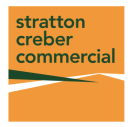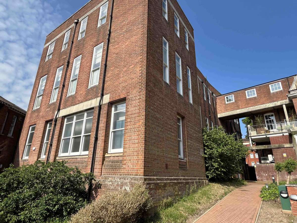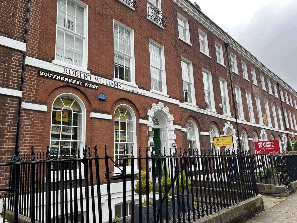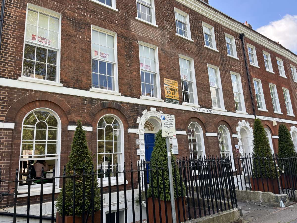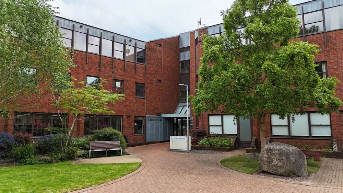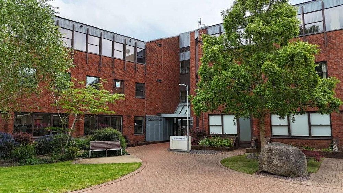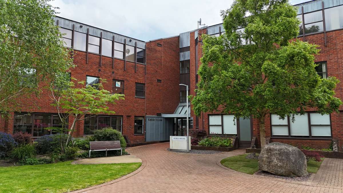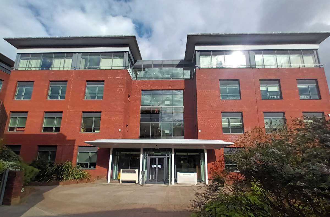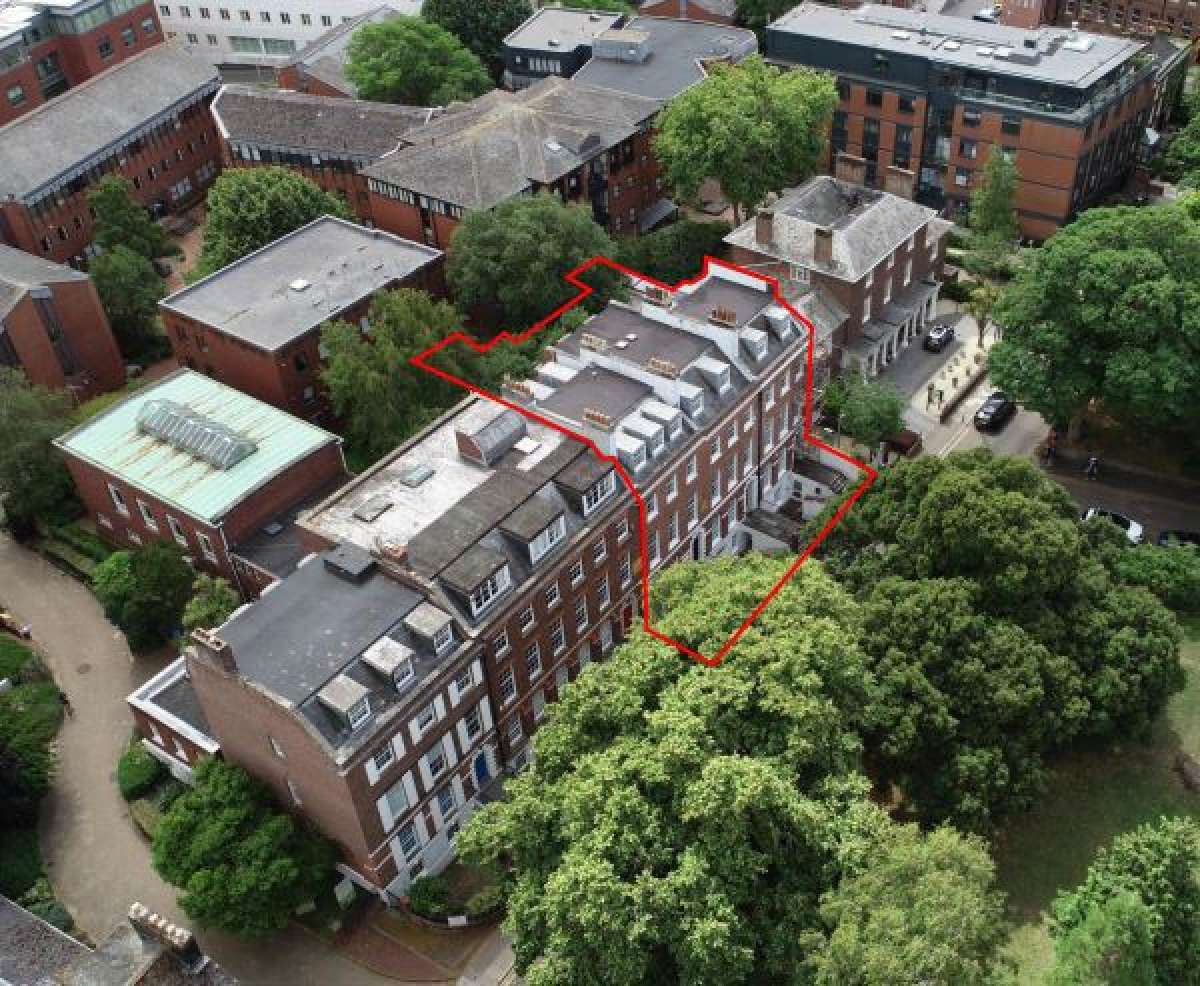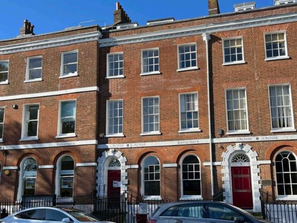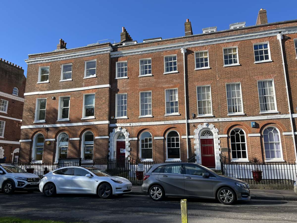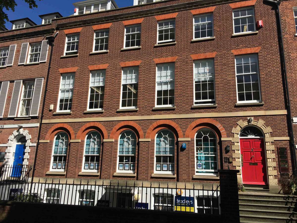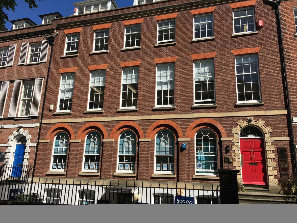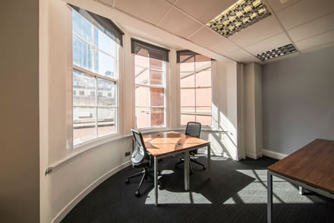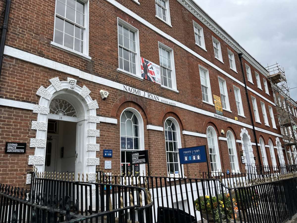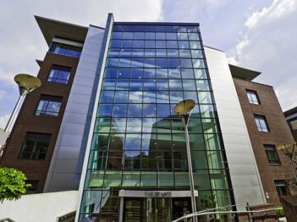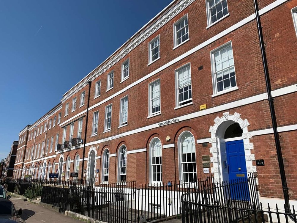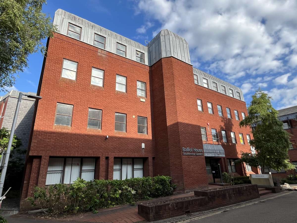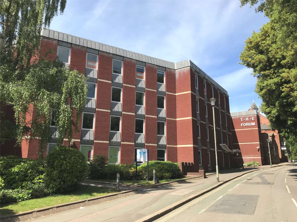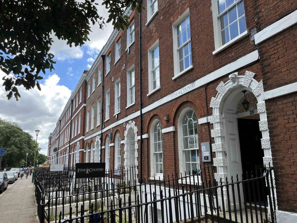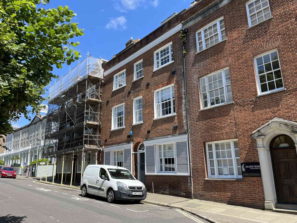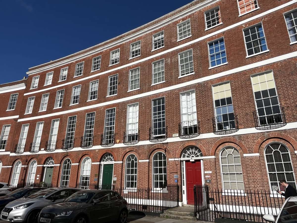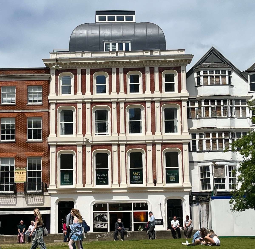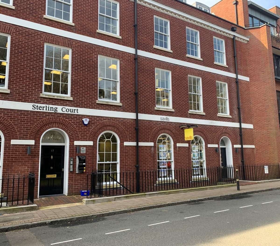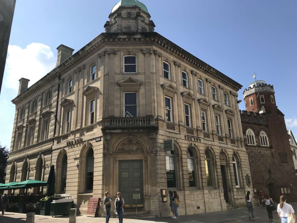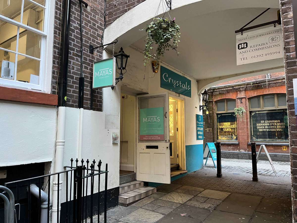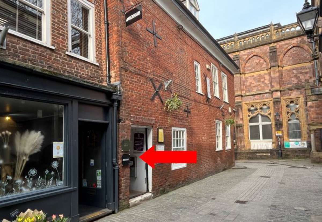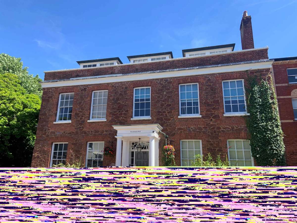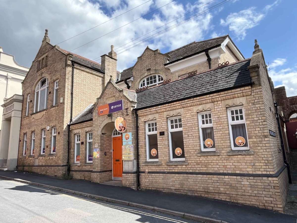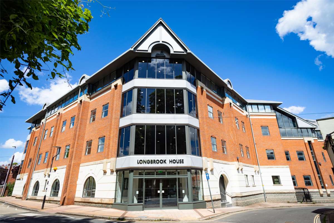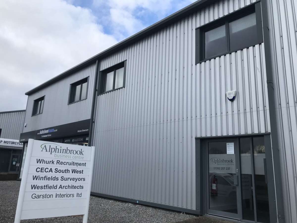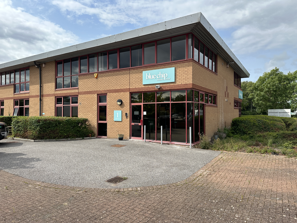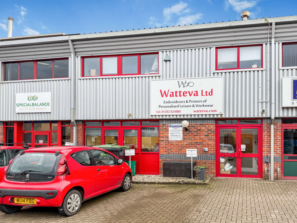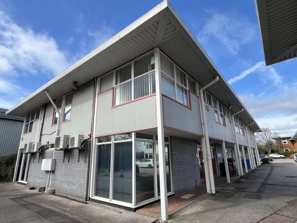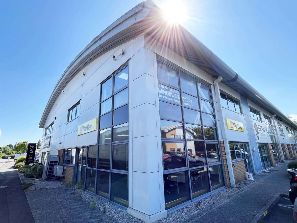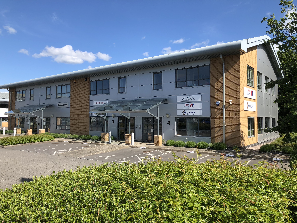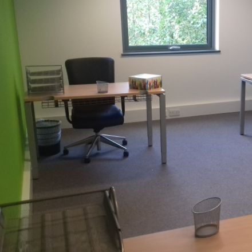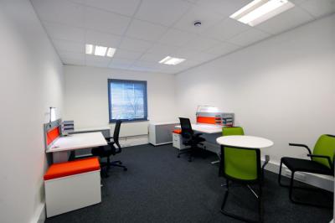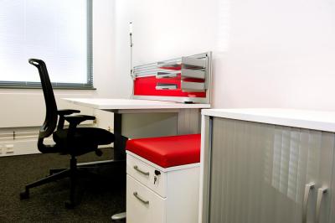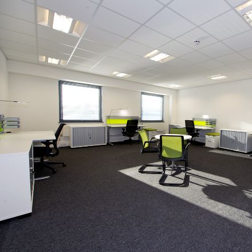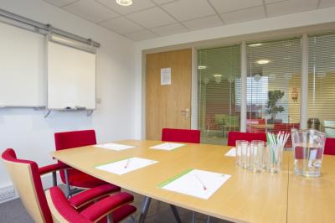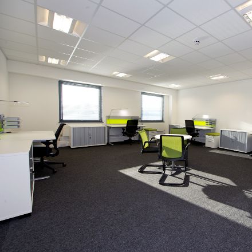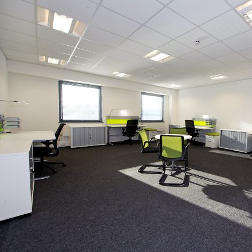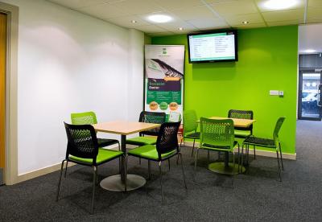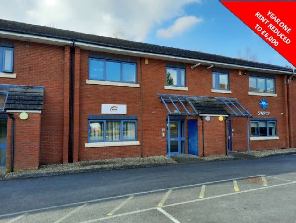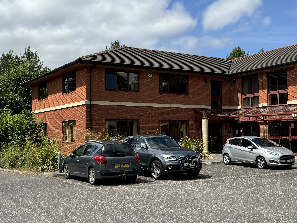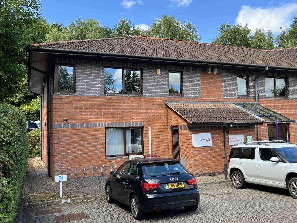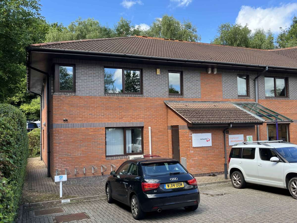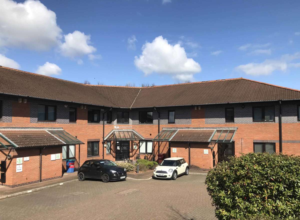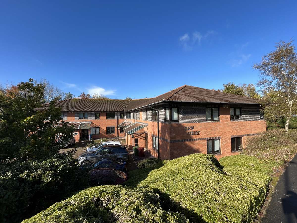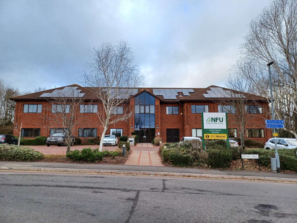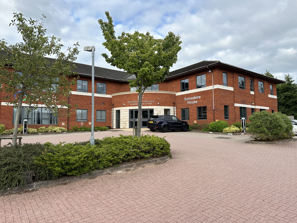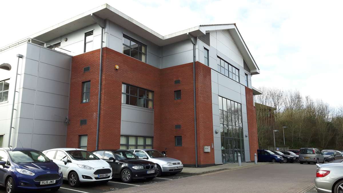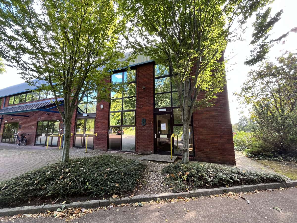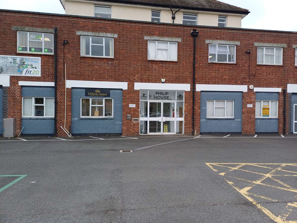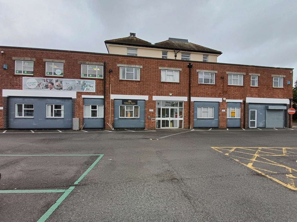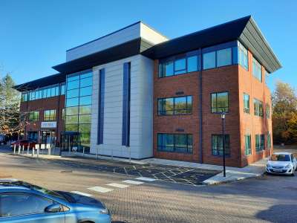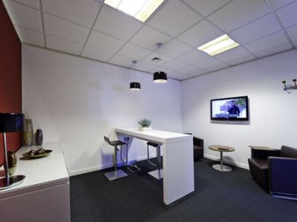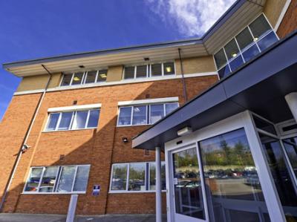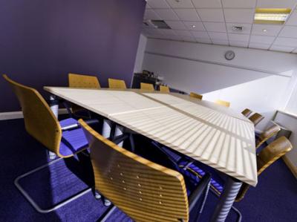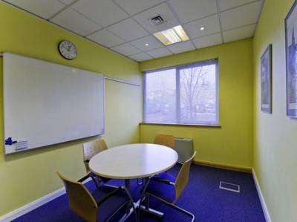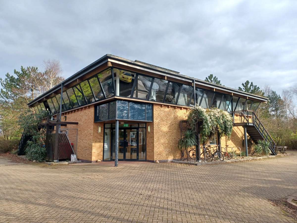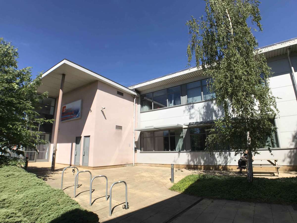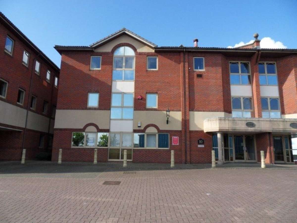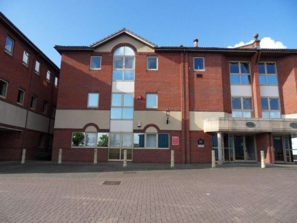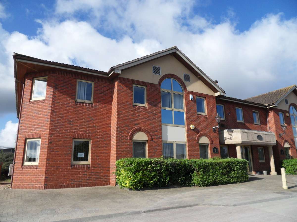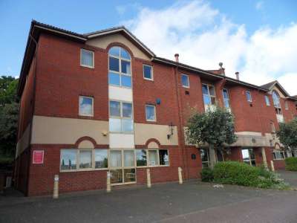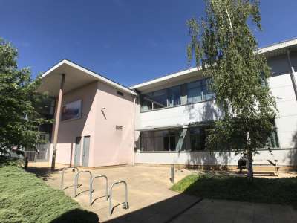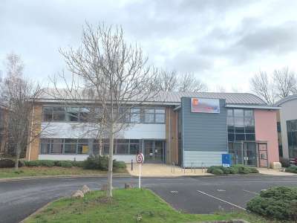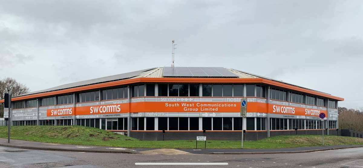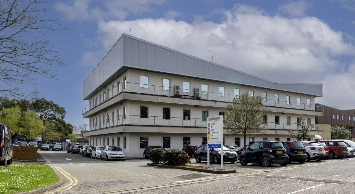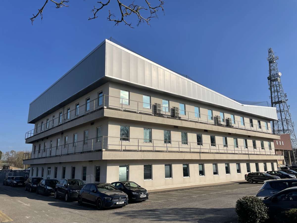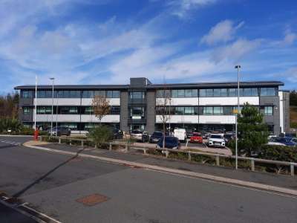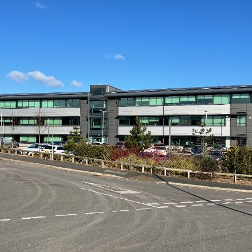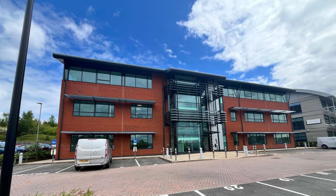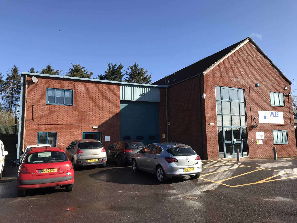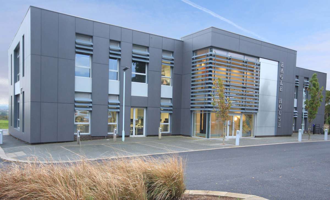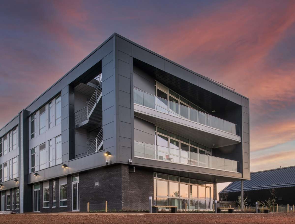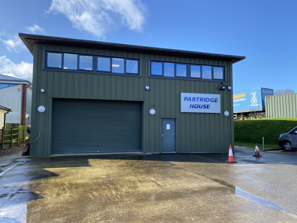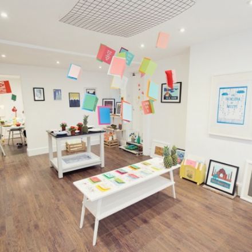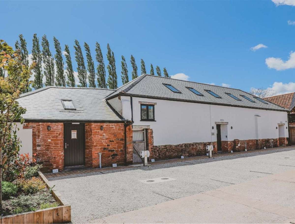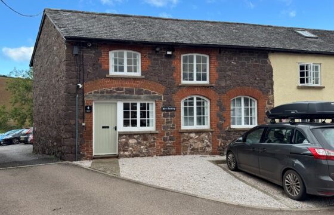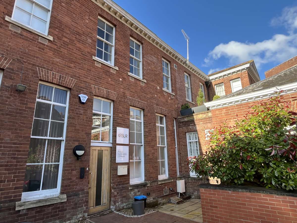
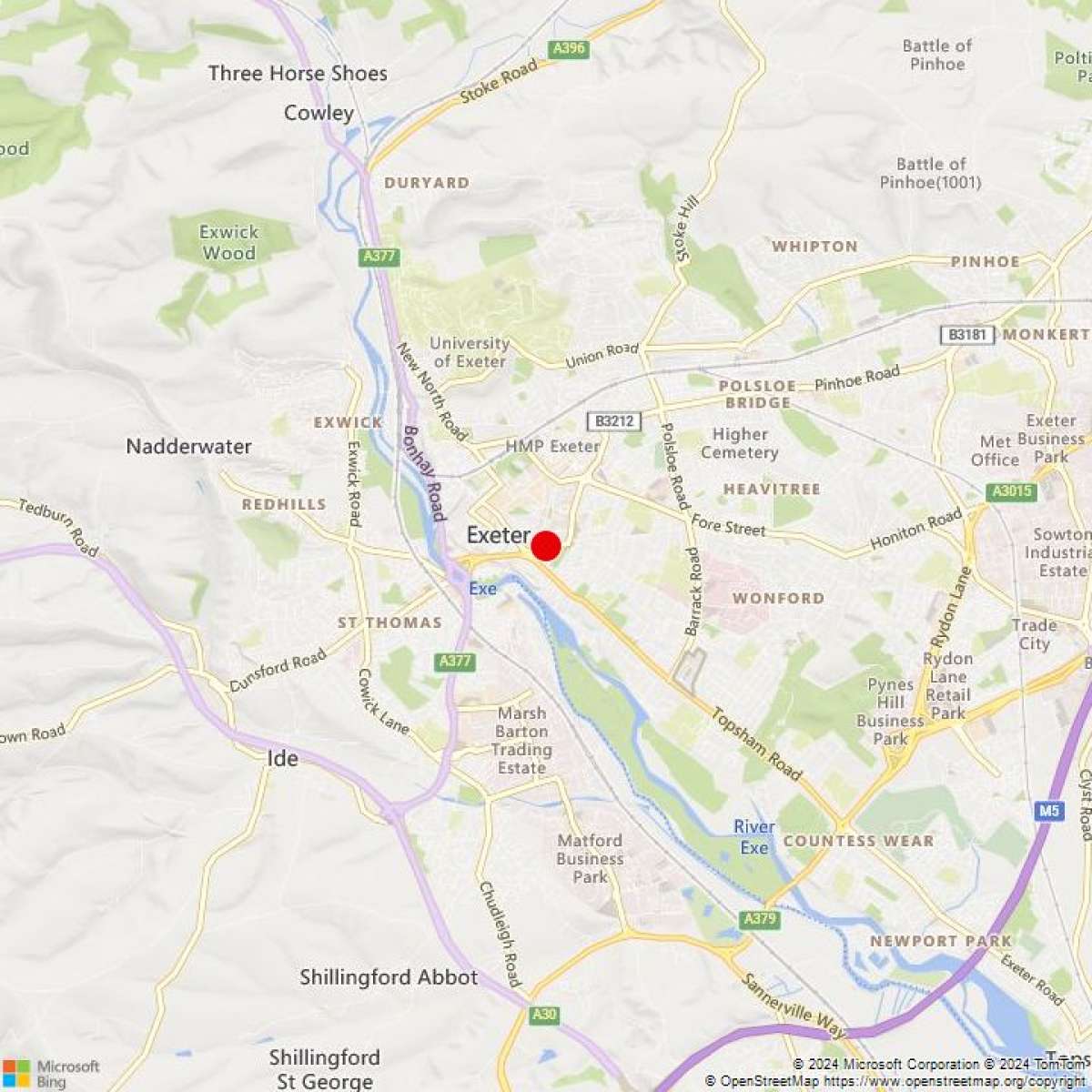
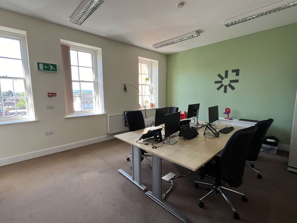
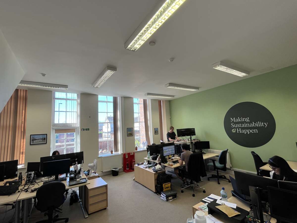




Office To Let Exeter
PROPERTY ID: 127967
PROPERTY TYPE
Office
STATUS
Under Offer
SIZE
1,184 sq.ft
Key Features
Property Details
Victory House is situated within the Dean Clarke Gardens estate (the Old City Hospital site), which is at the southern end of Southernhay East, opposite the Mercure Southgate Hotel. Access is via the courtyard to the rear, which in turn is accessed from Southernhay in the direction of the new Premier Inn. The building has frontage to (but not access from) Western Way, the city's inner bypass. Dean Clarke Gardens now houses a number of office occupiers, a business centre and the popular Cosy Club restaurant. It is an integral part of the Southernhay office district, which is Exeter's premier city centre office location.
Mid Terrace Office Building With Accommodation On Two Floors. Mid Terraced Office Building, Self-contained Modern, Bright Offices On Two Floors Approx: 1,184 Sq Ft (110 Sq M) Qualifies For Small Business Rates Relief In Current Year Parking Available By Separate Negotiation Victory House Is Situated Within The Dean Clarke Gardens Estate (the Old City Hospital Site), Which Is At The Southern End Of Southernhay East, Opposite The Mercure Southgate Hotel. Access Is Via The Courtyard To The Rear, Which In Turn Is Accessed From Southernhay In The Direction Of The New Premier Inn. The Building Has Frontage To (but Not Access From) Western Way, The City's Inner Bypass. Dean Clarke Gardens Now Houses A Number Of Office Occupiers, A Business Centre And The Popular Cosy Club Restaurant. It Is An Integral Part Of The Southernhay Office District, Which Is Exeter's Premier City Centre Office Location. The Property Is A Mid-terrace Office Unit Which Is Self-contained And Offers Office Accommodation On Ground And First Floors, Plus Disabled Wc On The Ground Floor And A Large Kitchen And A Second Wc (with Shower) On The First Floor. The Offices Are Currently Open-plan On Both Floors Except For A Meeting Room On The First Floor Which Is Formed Of Non-structural Studwork Partitioning. The Property Has Gas-fired Central Heating, Security Alarm System, Video Intercom Door Entry And Ample Power And Data Sockets. The Interiors Are Modern, And Will Be Offered In Newly Decorated Condition. To The Rear (western Way Elevation), The Property Includes An Enclosed, South-facing Patio Area With Cycle Rack. Accommodation The Property Has The Following Net Internal Floor Areas:- Ground Floor: 606 Sq Ft (56.3 Sq M) First Floor: 578 Sq Ft (53.7 Sq M) Total: 1,184 Sq Ft (110.0 Sq M) Parking One Car Parking Space Is Available In The Vicinity By Separate Negotiation; Ask The Agents For Details. Lease Terms The Property Is Offered By Way Of A New Full Repairing And Insuring Lease For A Term To Be Agreed. The Initial Annual Rent Is £18,000 Per Annum Exclusive. Included In The Rent Is The Estate Charge For Dean Clarke Gardens. The Tenant Will Be Responsible For The Cost Of Buildings Insurance. Broadband There Is A Fibre Optic Connection To The Property At Present And The Incoming Occupier May Be Able To Adopt This By Agreement With The Outgoing Tenant. A Report On The Broadband Packages Available At This Address, And The Relative Speeds They May Offer, Is Available On Request. Vat Is Not Applicable To The Rent. Both Parties Are To Bear Their Own Legal Costs Incurred In The Transaction. An Epc Is Available For This Property. Please Contact The Agent For Further Details.

