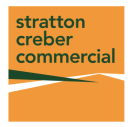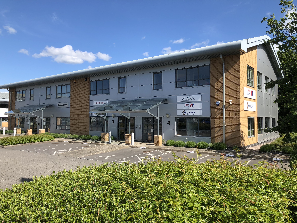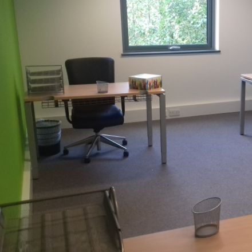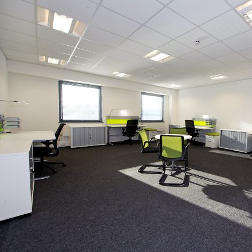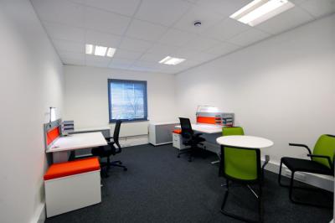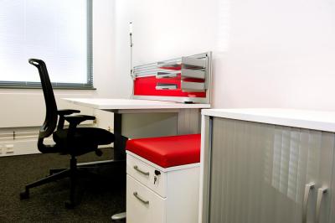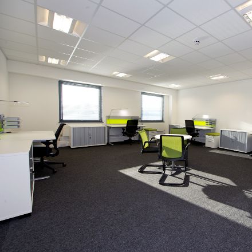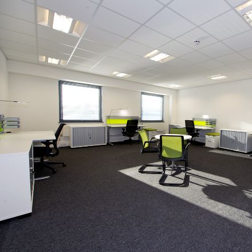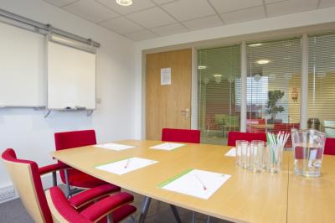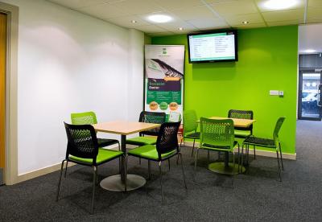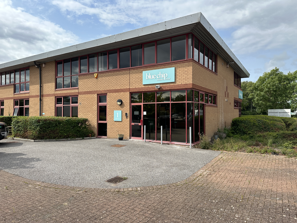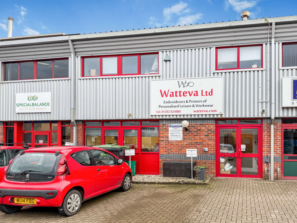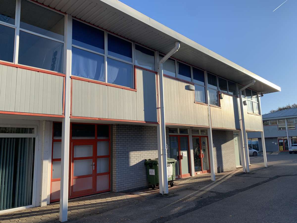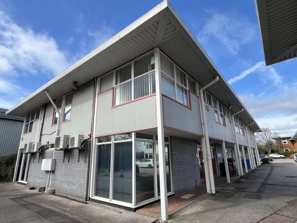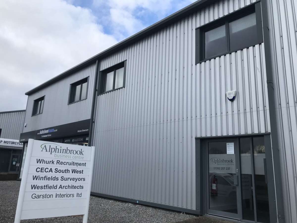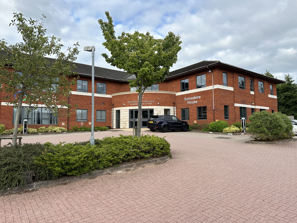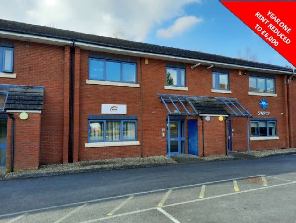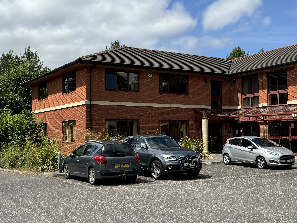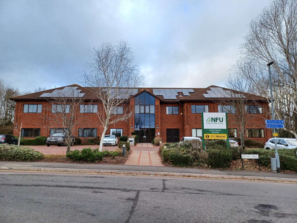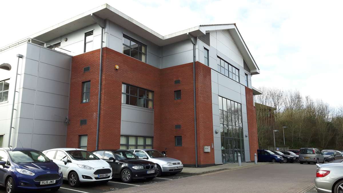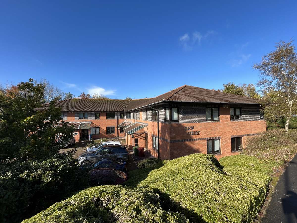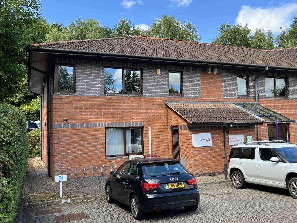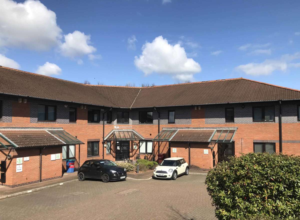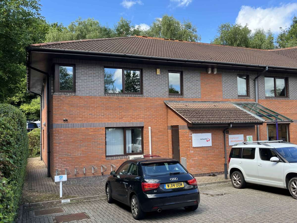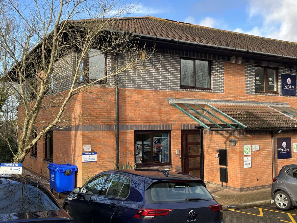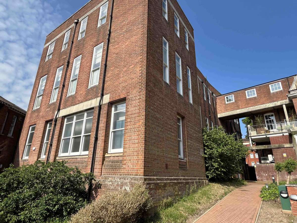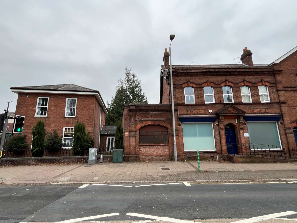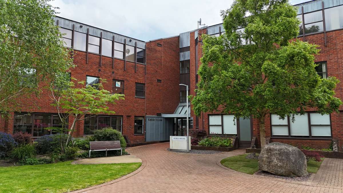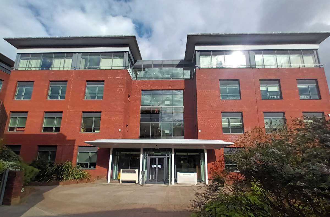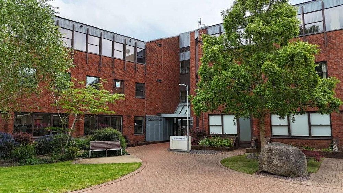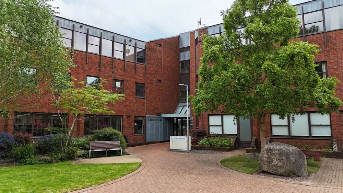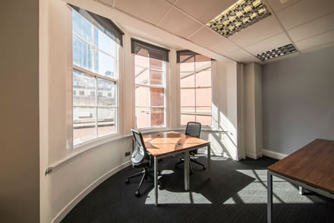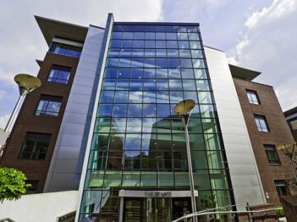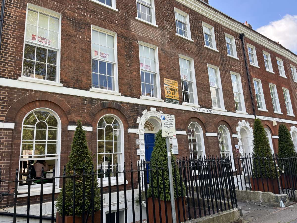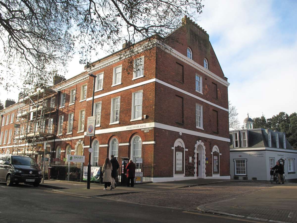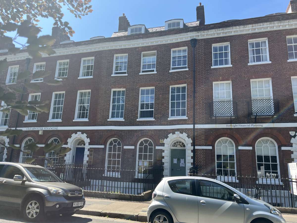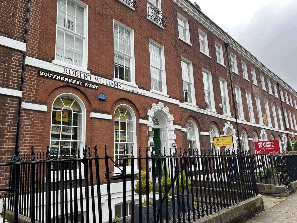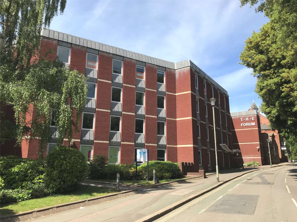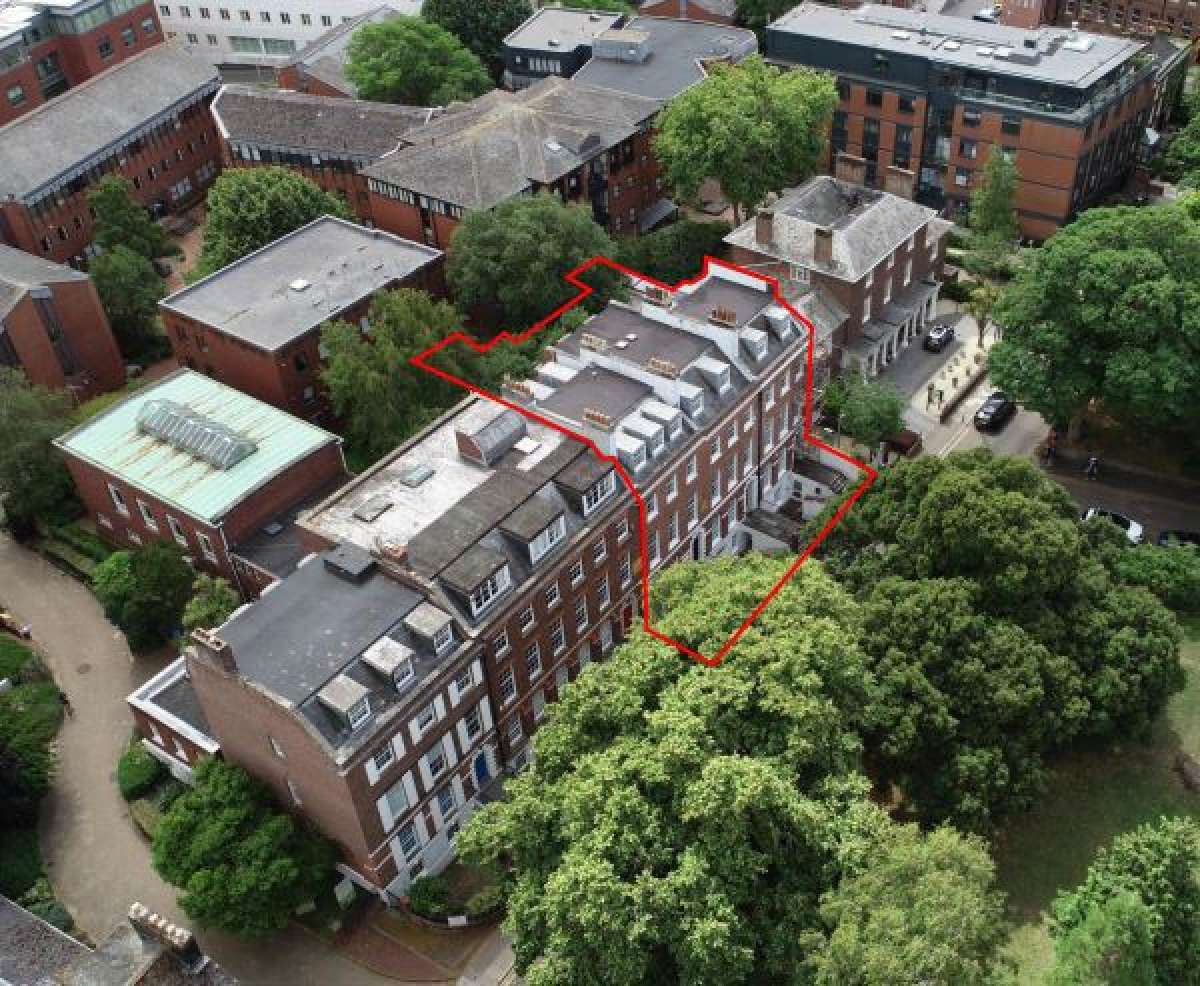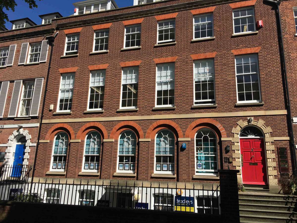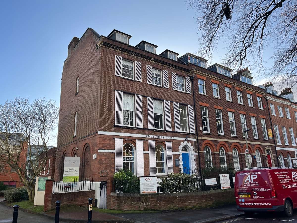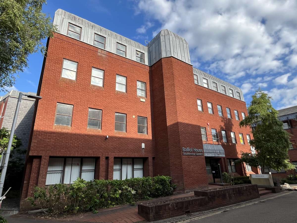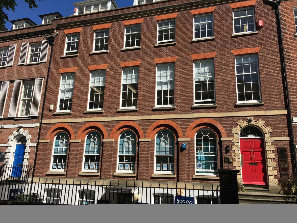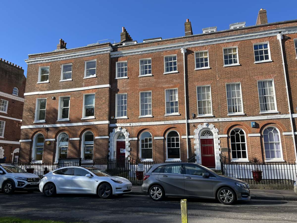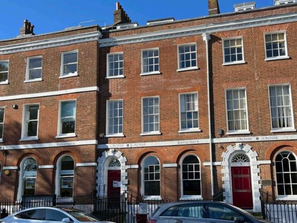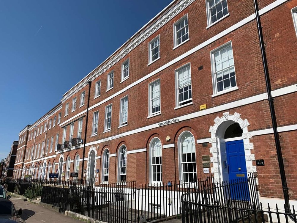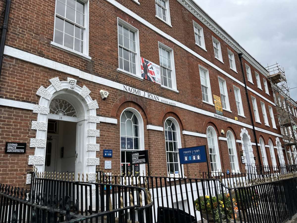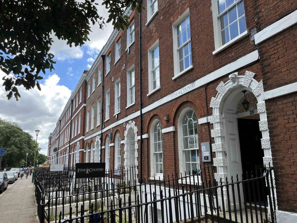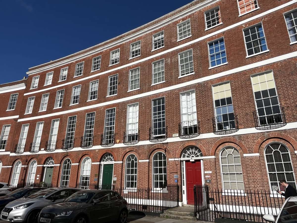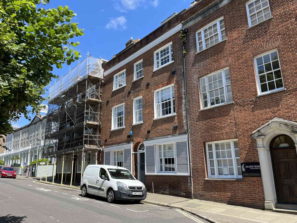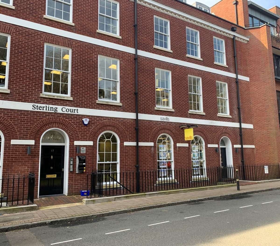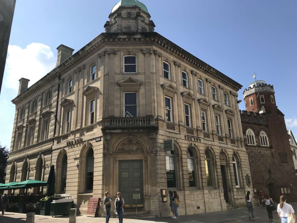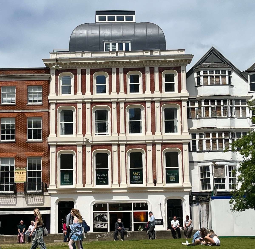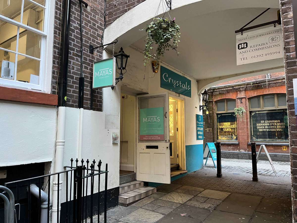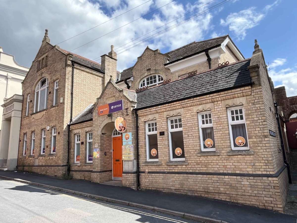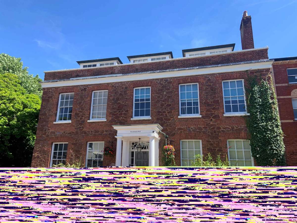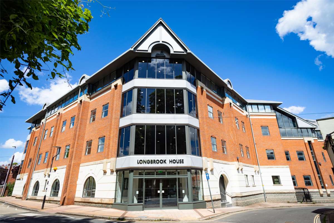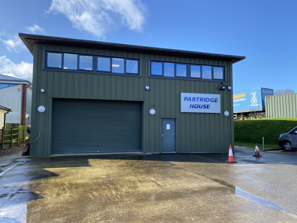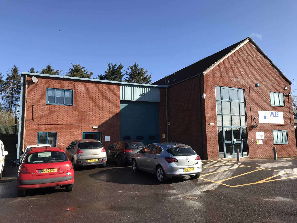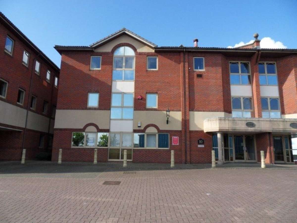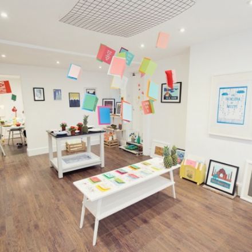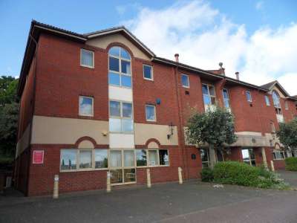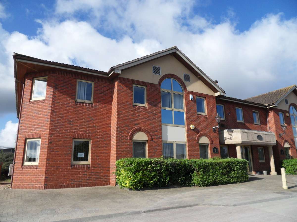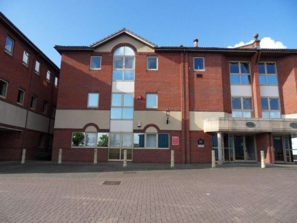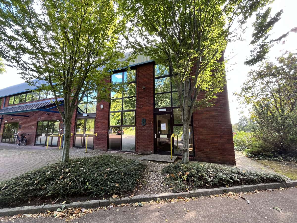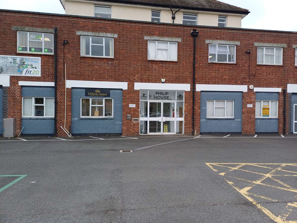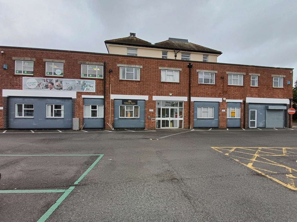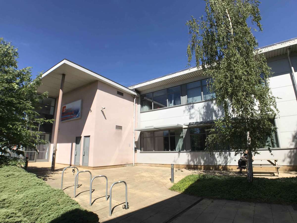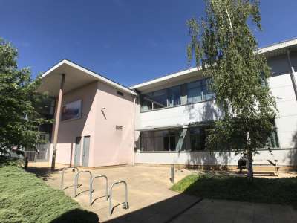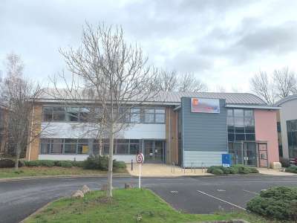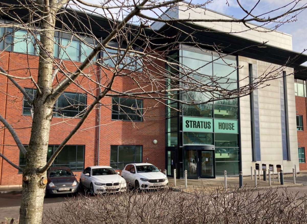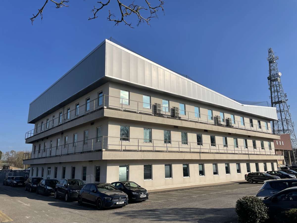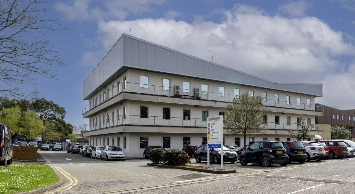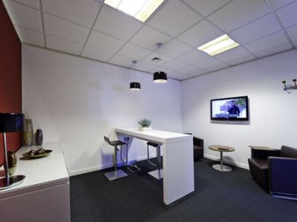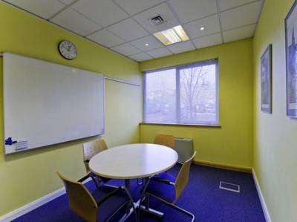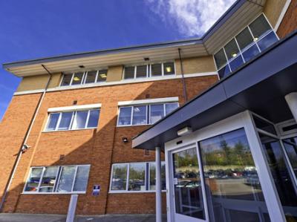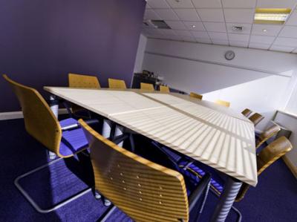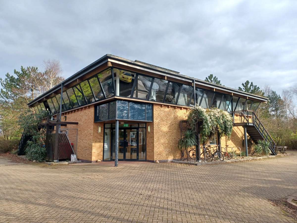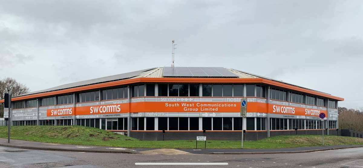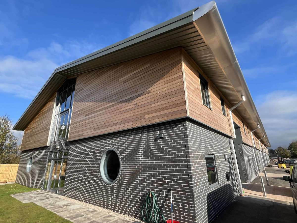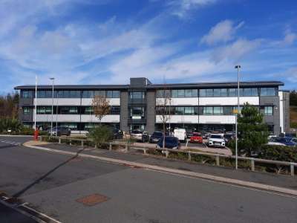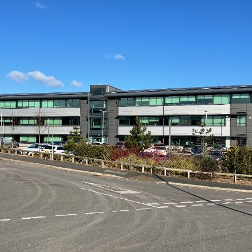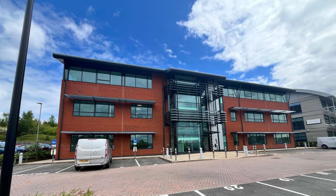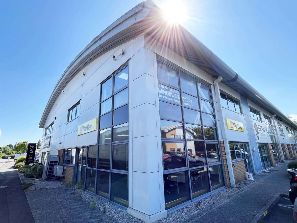
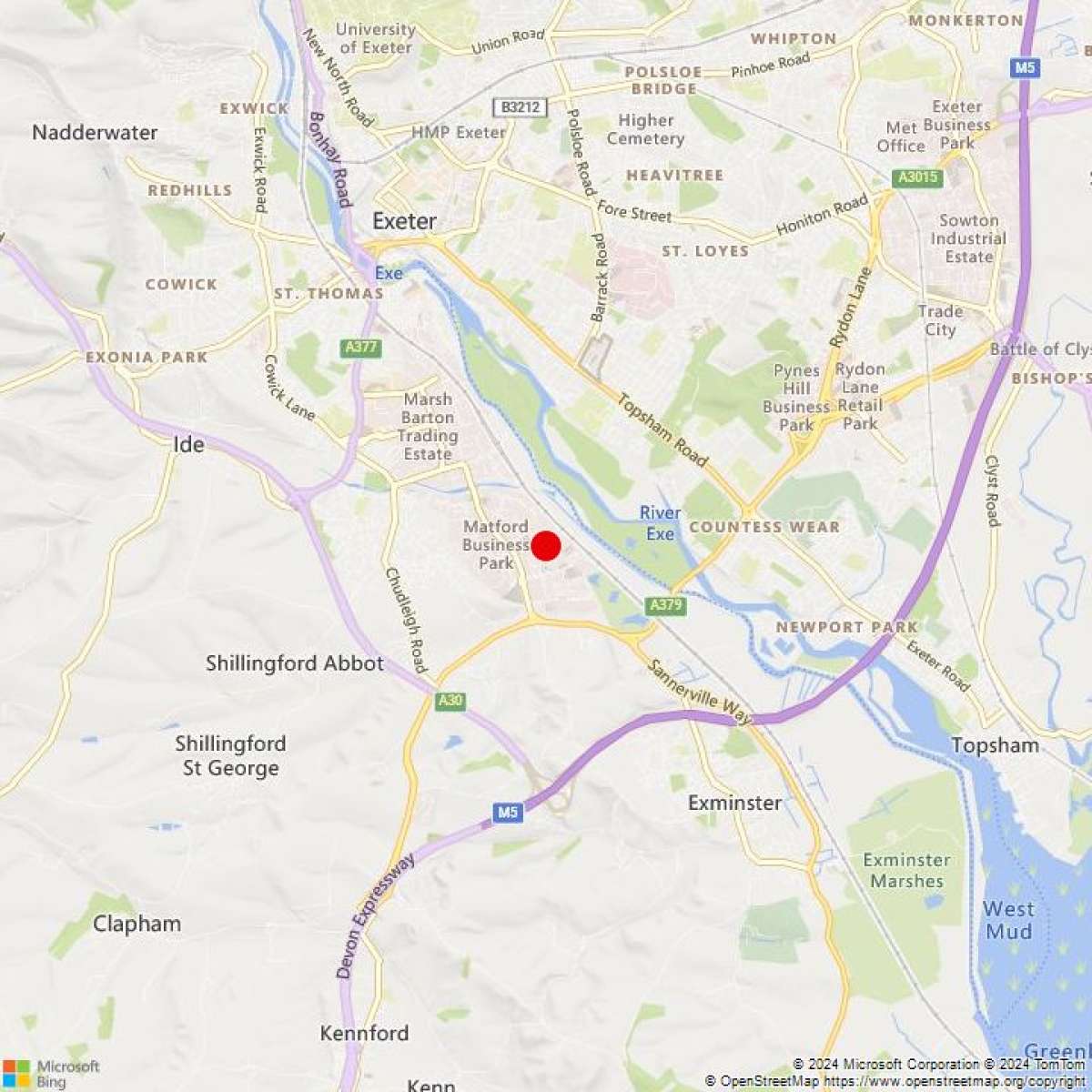
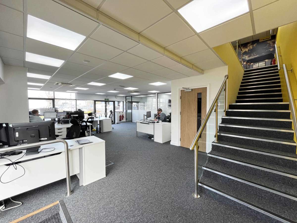
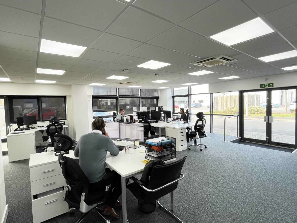




Office For Sale Exeter
PROPERTY ID: 130147
PROPERTY TYPE
Office
STATUS
Available
SIZE
2,890 sq.ft
Key Features
Property Details
The Newton Centre is located at Matford Park, a modern mixed-use business park located on the edge of Exeter around 2.5 miles south-west of the city centre. It has A-road links to the M5 motorway and the national road network. The Newton Centre is situated on Thorverton Road, leading off Silverton Road, which is the main road through the estate.
Modern Office/showroom On Two Floors Plus Storage Office/showroom: 2,029 Sq Ft (188.4 Sq M) Second Floor Storage: 861 Sq Ft (80.0 Sq M) 7 Allocated Parking Spaces With Current Occupier's Quality Fit Out Bt And Virgin Fibre Optic Connections The Newton Centre Is Located At Matford Park, A Modern Mixed-use Business Park Located On The Edge Of Exeter Around 2.5 Miles South-west Of The City Centre. It Has A-road Links To The M5 Motorway And The National Road Network. The Newton Centre Is Situated On Thorverton Road, Leading Off Silverton Road, Which Is The Main Road Through The Estate. Description The Newton Centre Is A Terrace Of Units Which Are In Showroom/warehouse And Office Uses. Unit 1b Is A Two-storey Corner Unit Which Faces The Road And Is Therefore The Most Prominent, And Has Ample Glazing, Permitting Use As Either Offices Or Showroom. The Unit Is Fitted Out As Showroom And/or Offices On The Ground And First Floors. There Is A Further Floor In The Roof Space Which, Although It Has Restricted Height, Provides Useful Storage Space With Good Floor-loading Capacity And Also Houses A Server Room. The Unit Has Glazed Entrance Doors In Both Elevations, Allowing Flexible Use Of The Space, Including The Possibility Of Creating Separate Units/uses On Ground And First Floors. Features Include: Well-appointed Wcs And Kitchen (ground Floor) Air Conditioning To All Areas (heating And Cooling) Suspended Ceilings With Recessed Led Lighting. Raised Floors Throughout, With Recessed Floor Boxes Providing Power And Data Sockets On The Ground Floor, Plus Dado-level Upvc Trunking To The First Floor. High-quality Solid Oak Flooring To Most Areas (currently Overlaid With Carpets), Plus Hard-wearing Carpets To Some Areas. Powder-coated Metal-framed, Double-glazed Windows And Doors. Quality Modern Finishes Such As Stainless Steel Banisters And Glazed Partitioning With Inset Blinds. The Unit Is Offered With 7 Dedicated Parking Spaces In The Car Park To The Front. Accommodation The Unit Has The Following Approximate Net Internal Areas: Ground (incl. Kitchen): 1,011 Sq Ft (93.9 Sq M) First Floor: 1,018 Sq Ft (94.5 Sq M) Second Floor (storage): 861 Sq Ft (80.0 Sq M) Total: 2,890 Sq Ft (268.4 Sq M) Terms The Property Is Offered By Way Of A Sale Of The Freehold Interest At A Price Of £420,000 Plus Vat. Broadband/connectivity The Unit Is Offered With Both Bt And Virgin Fibre Optic Connections, Which Will Be Left In Place For The Next Occupier To Set Up New Contracts As They Wish. A Report On The Internet Services Available At This Address, And The Relative Speeds They May Offer, Is Available On Request. Services All Mains Utilities, Including 3-phase Electricity, Are Connected. The Property Is Elected For Vat, And Therefore Vat Is Applicable To The Sale Price. Both Parties To Bear Their Own Legal Costs In The Transaction. Assessed In Band B.

