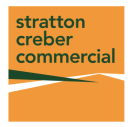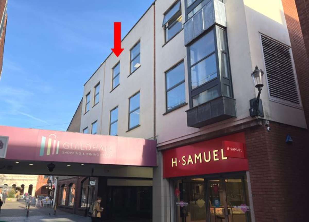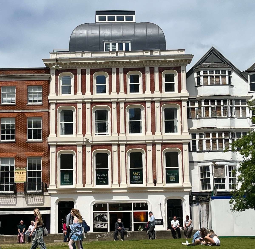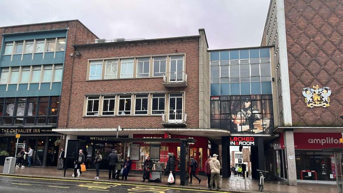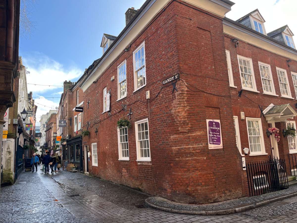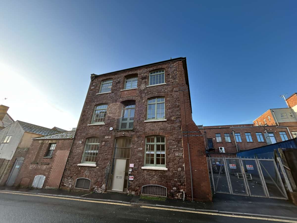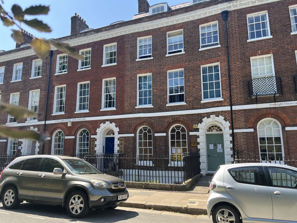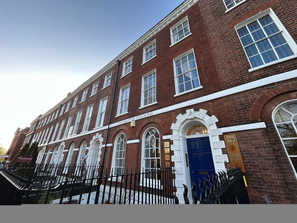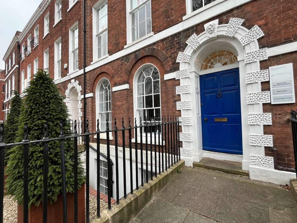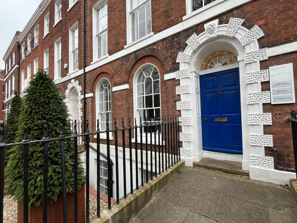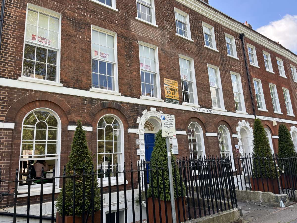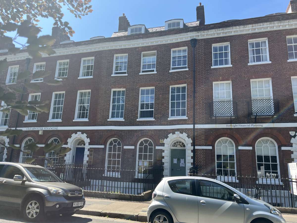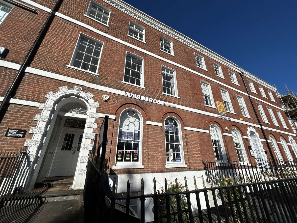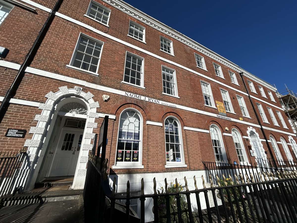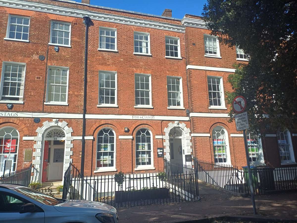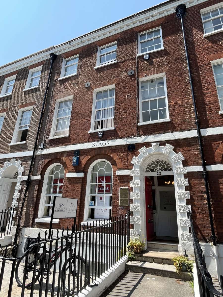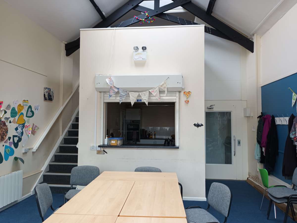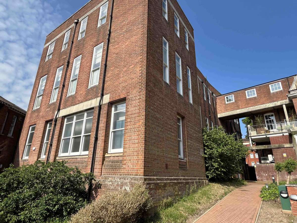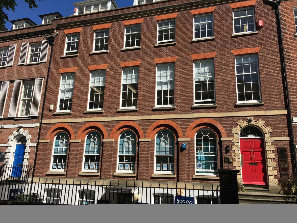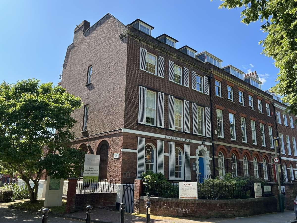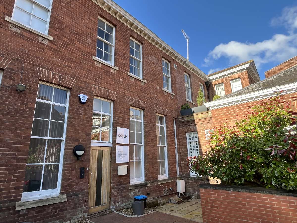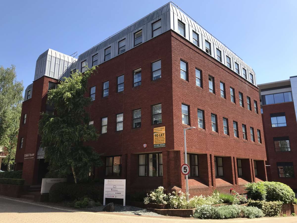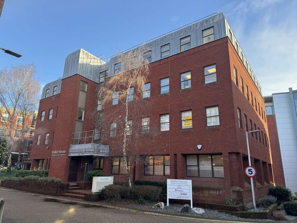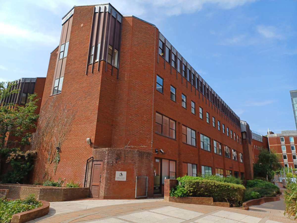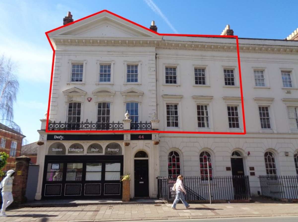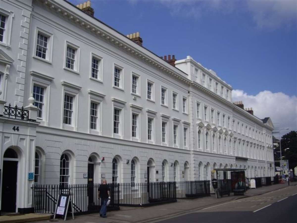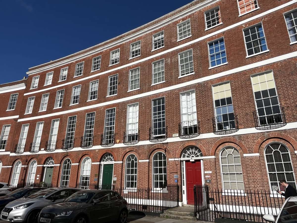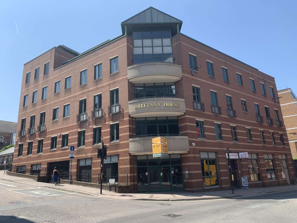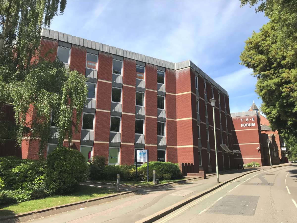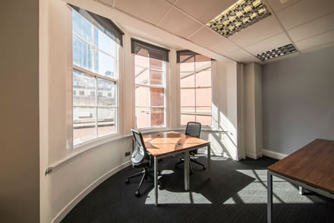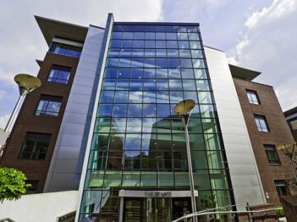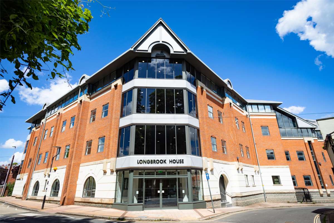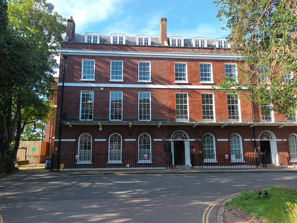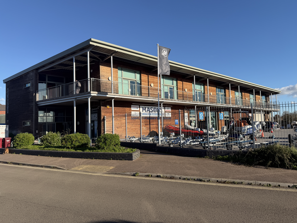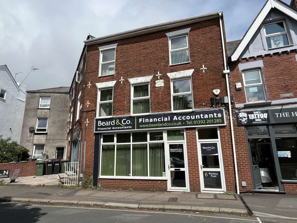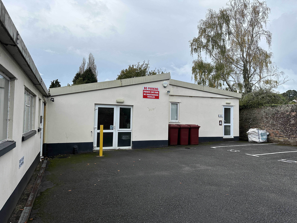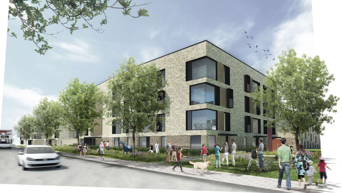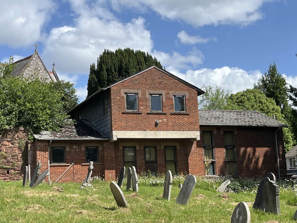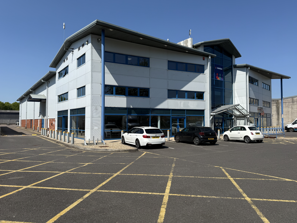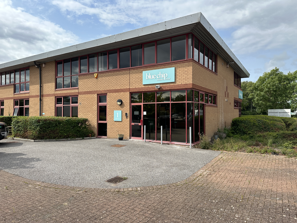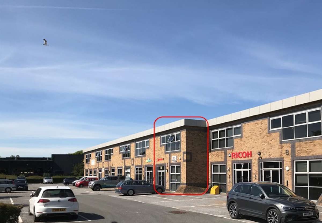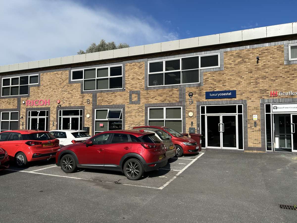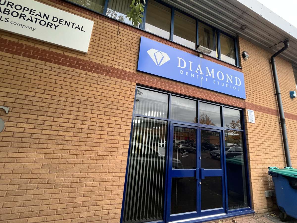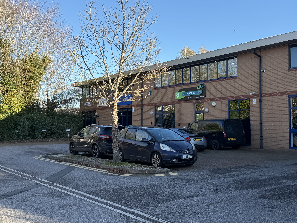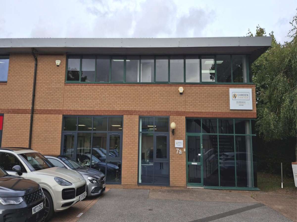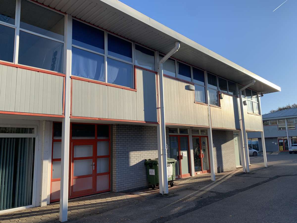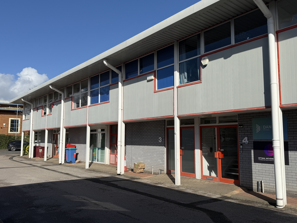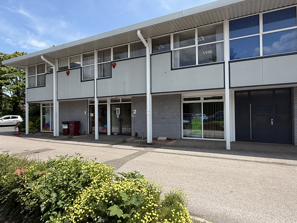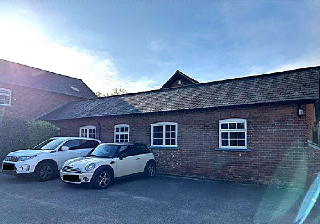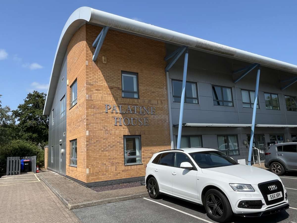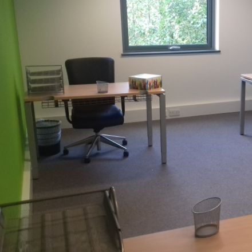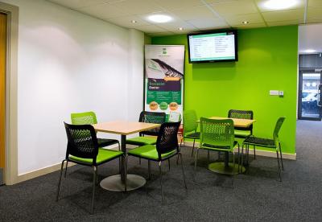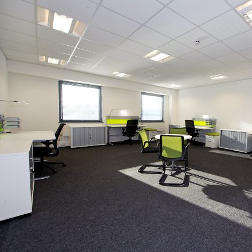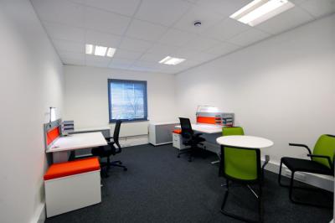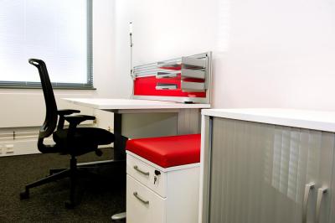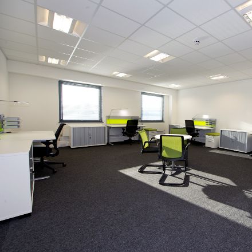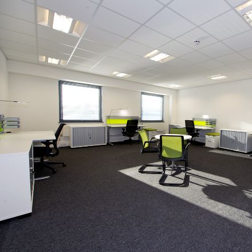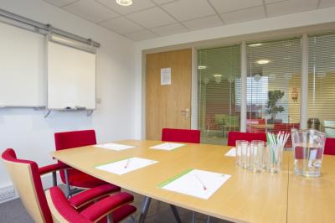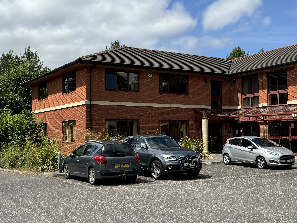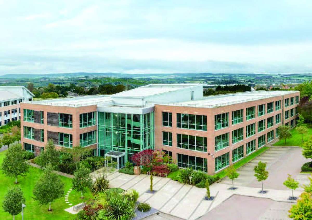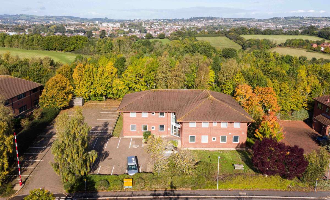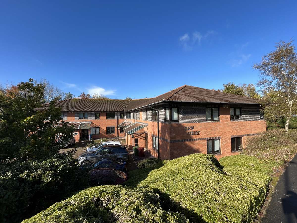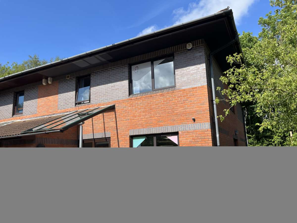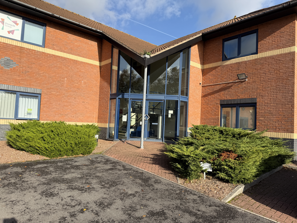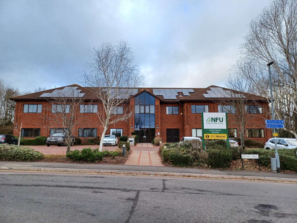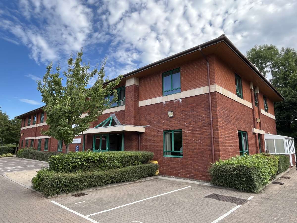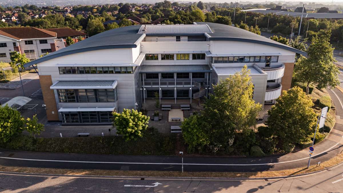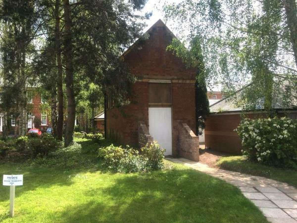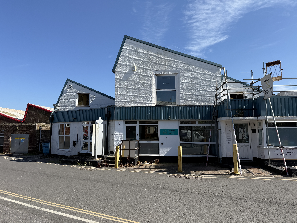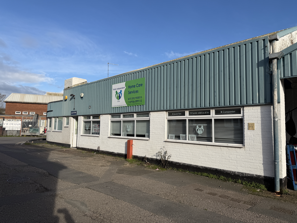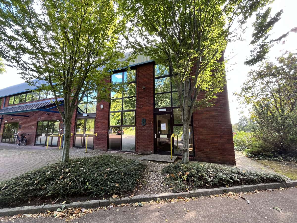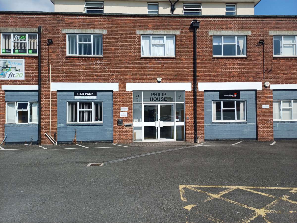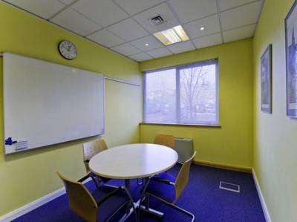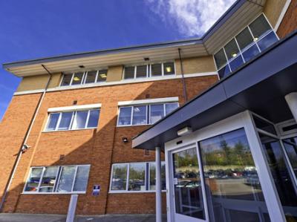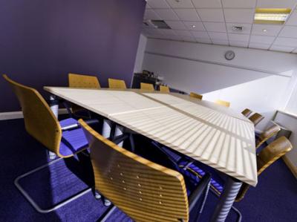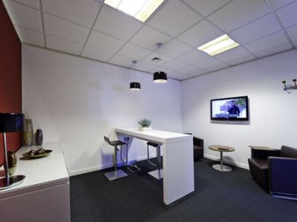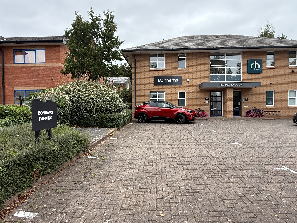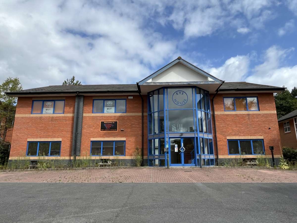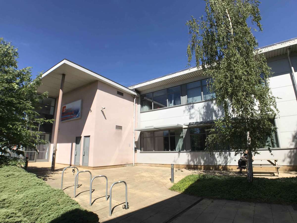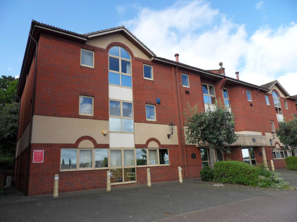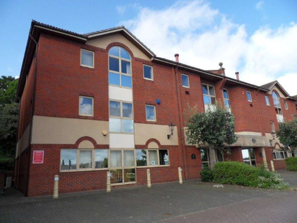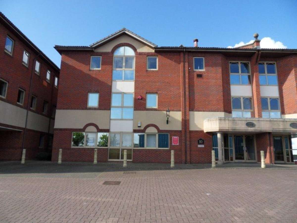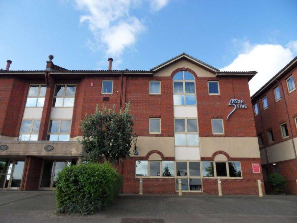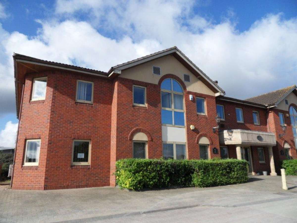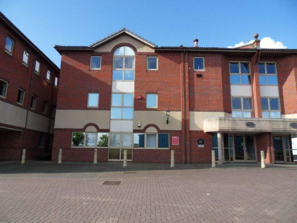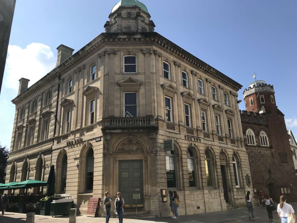
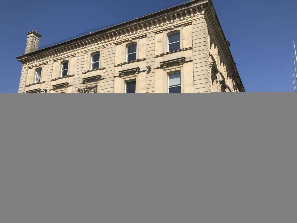
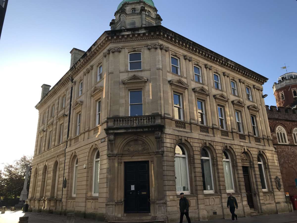
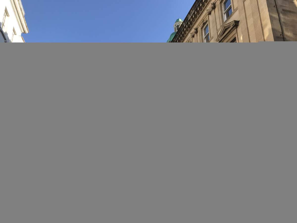




Office For Sale Exeter
PROPERTY ID: 132231
PROPERTY TYPE
Office
STATUS
Under Offer
SIZE
960 sq.ft
Key Features
Property Details
Exeter Bank Chambers (67 High Street) forms part of the former City Bank building, which fronts High Street on one side and Cathedral Green on the other. It is situated in the heart of the city centre, opposite the main entrance to the Guildhall Shopping Centre in the prime retail district.
Many city bus services pass along High Street, while park and ride services terminate at the bus station, around 450 metres away. Exeter Central Railway Station is around 400 metres away. Ample short-stay car parking is available in several nearby multi-storey car parks, and all-day parking is offered at the NCP car park in Guinea Street, around 100 metres away.
Office Suite In Substantial Former Bank Building
In Prime City Centre Location, On High Street And With Views Of Exeter Cathedral And Cathedral Green
Net Internal Area: 960 Sq Ft (89.2 Sq M)
Fibre Optic Connection
Mainly Open Plan Offices With Contemporary Finishes
Exeter Bank Chambers (67 High Street) Forms Part Of The Former City Bank Building, Which Fronts High Street On One Side And Cathedral Green On The Other. It Is Situated In The Heart Of The City Centre, Opposite The Main Entrance To The Guildhall Shopping Centre In The Prime Retail District.
Many City Bus Services Pass Along High Street, While Park And Ride Services Terminate At The Bus Station, Around 450 Metres Away. Exeter Central Railway Station Is Around 400 Metres Away. Ample Short-stay Car Parking Is Available In Several Nearby Multi-storey Car Parks, And All-day Parking Is Offered At The Ncp Car Park In Guinea Street, Around 100 Metres Away.
Description
Exeter Bank Chambers (67 High Street) Comprises The Upper Floors Of The High Street-facing Side Of The Former City Bank Building. Access Is Via A Door On High Street, Leading To A Substantial And Ornate Staircase Which Serves The First And Second Floors. The Offices On The First Floor Are Available.
The Suite Has Large Sash Windows Overlooking Both High Street And Broadgate, And Tall Ceilings. It Is Mostly Open-plan, With The Exception Of A Meeting Room, And Is Self-contained With Its Own Entrance Lobby, Wc And Kitchen Point Within The Open-plan Office Space (see Floor Plan Overleaf). The Interiors Offer A Contemporary Feel, And Were Fitted Around 14 Years Ago.
The Specification Of The Offices Includes Gas-fired Underfloor Heating, Wooden Flooring, Led Spot Lighting And Perimeter Trunking. The Kitchen Units Include Fitted Appliances (coffee Maker, Fridge And Oven).
Accommodation
The Suite Has An Approximate Net Internal Area Of 960 Square Feet (89.2 Square Metres).
Services
All Mains Utilities Are Connected And Separately Metered.
Sale Terms
The Property Is Offered By Way Of A Sale Of The Long Leasehold Interest At A Price Of £180,000.
The Lease Is For A Term Of 999 Years, Expiring On 3rd January 3004, At A Peppercorn Rent. The Lease Permits Use Of The Property As Offices.
Overage
The Sale Contract Will Include An Overage Provision In Respect Of The Property's Conversion To Residential Use; Details On Request.
Planning
The Property's Established Use Is As Offices, And Other Uses May Require Planning Consent. You Are Advised To Contact The Planning Department Of Exeter City Council For Further Information (01392 277888).
The Building Is Grade Ii Listed And Is Situated In A Conservation Area.
Broadband/connectivity
A Report On The Services Available At This Address, And The Relative Speeds They May Offer, Is Available On Request.
There Is A Dedicated Fibre Optic Line Into The Suite, The Contract For Which The Incoming Occupier May Wish To Adopt.
Vat Is Understood Not To Be Applicable To The Sale Price.
Both Parties To Bear Their Own Legal Costs In The Transaction.
An Epc Is Available For The Property And The Rating Is E117.

