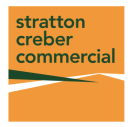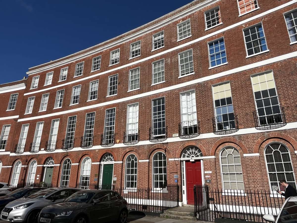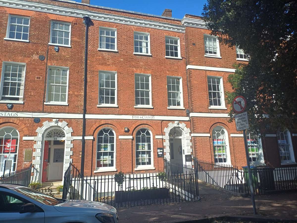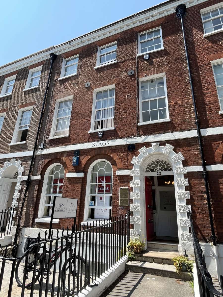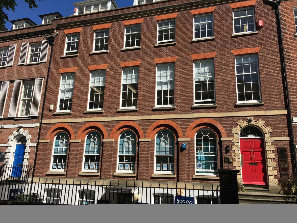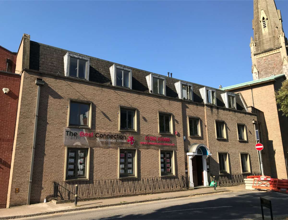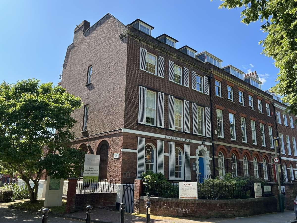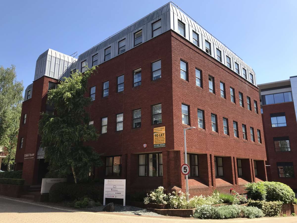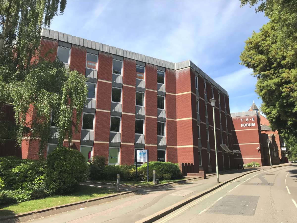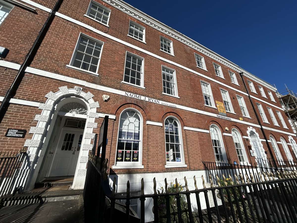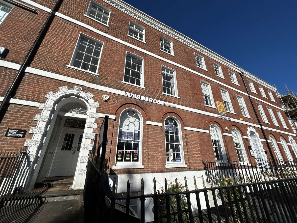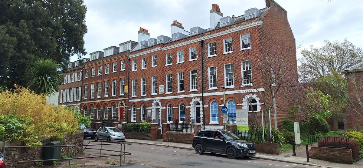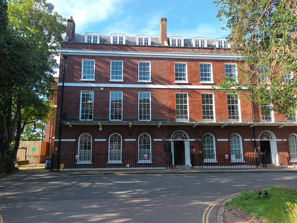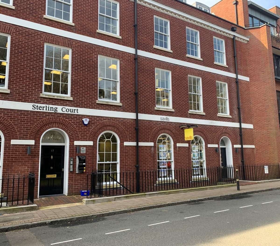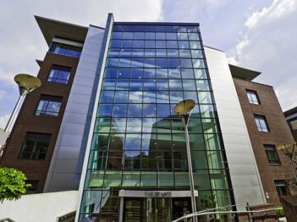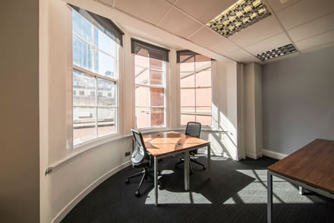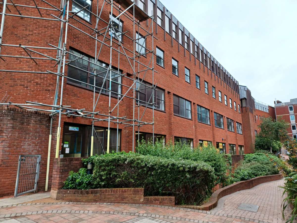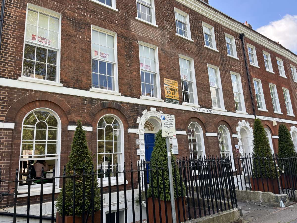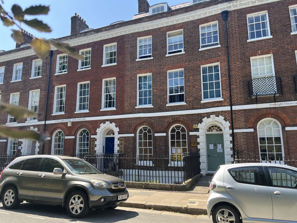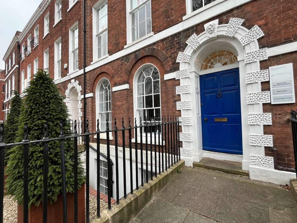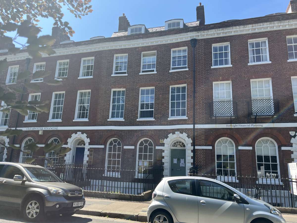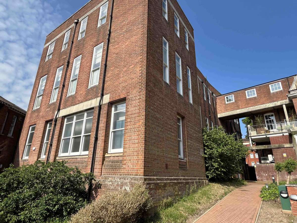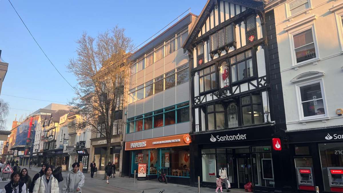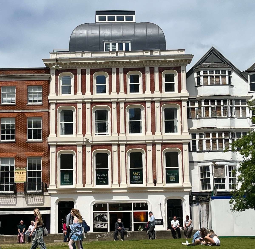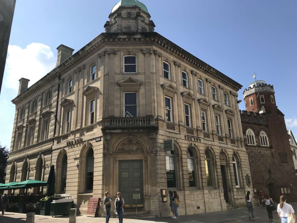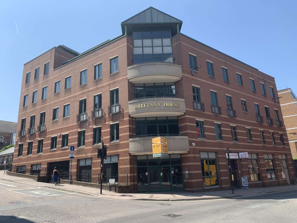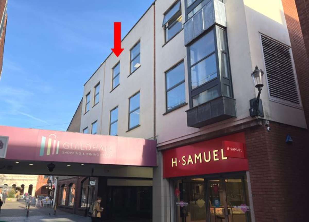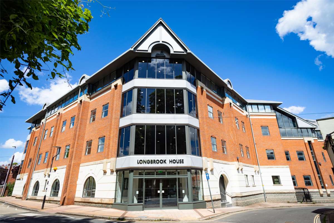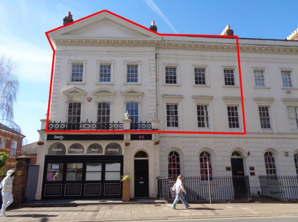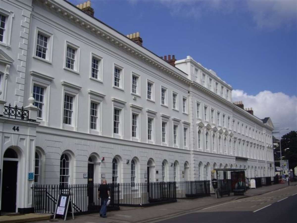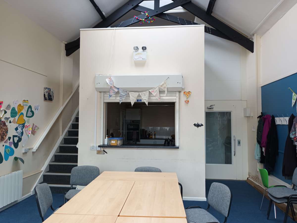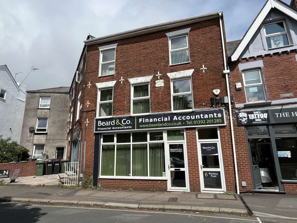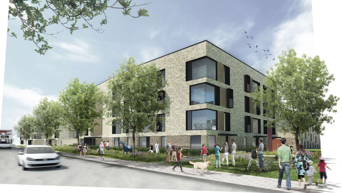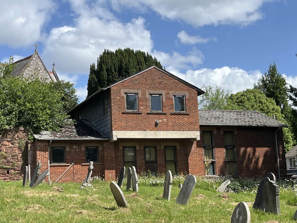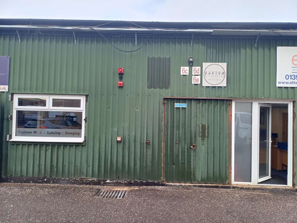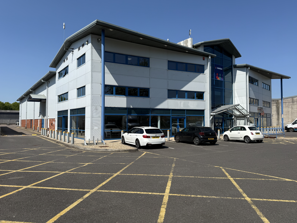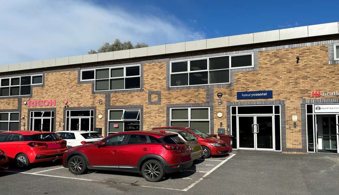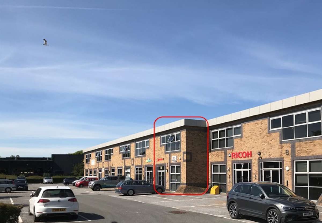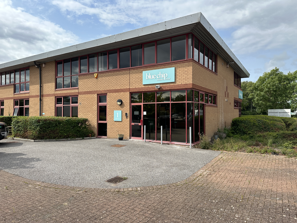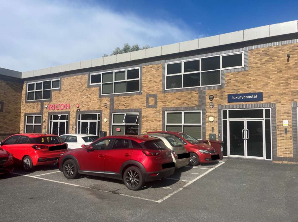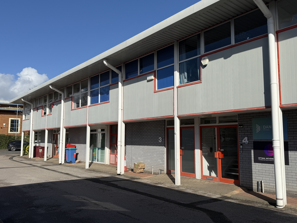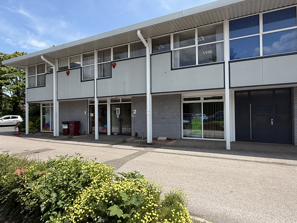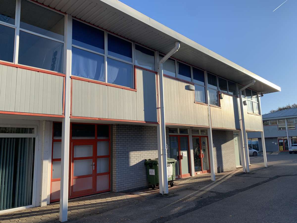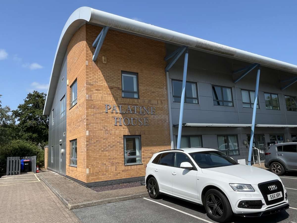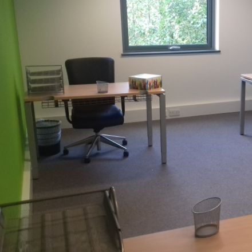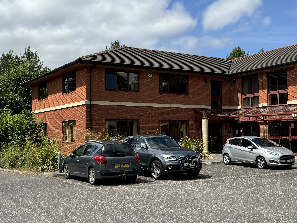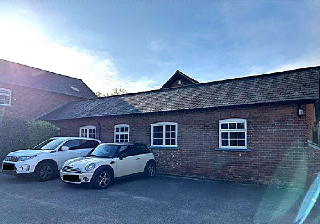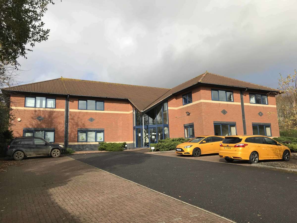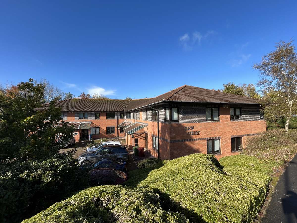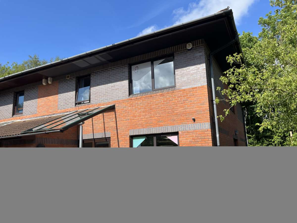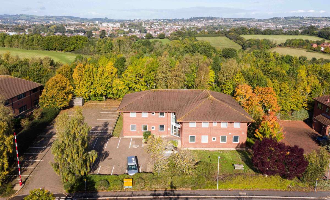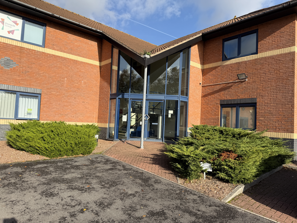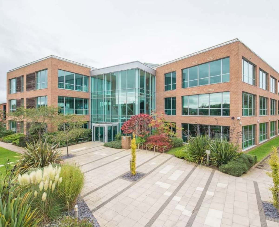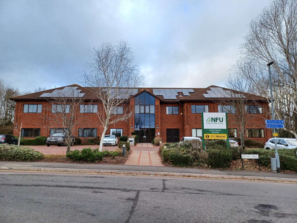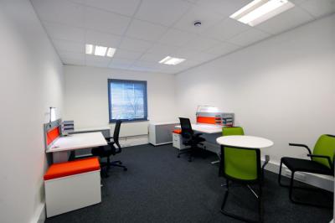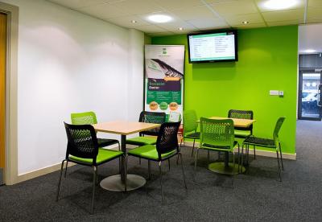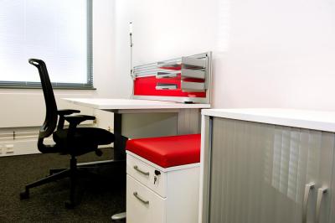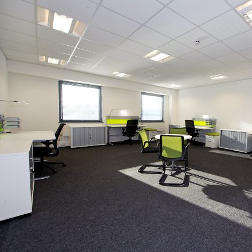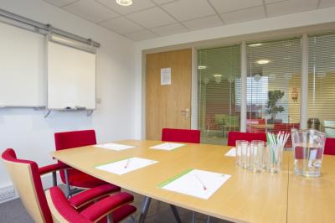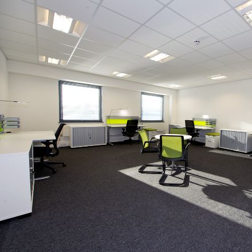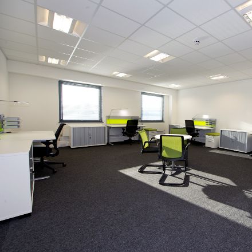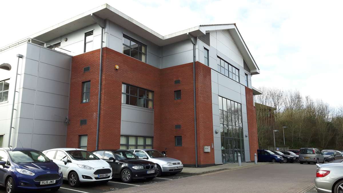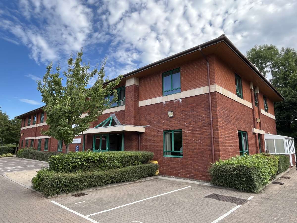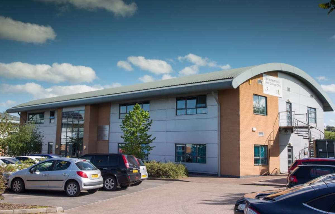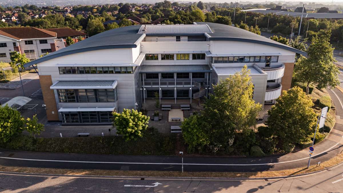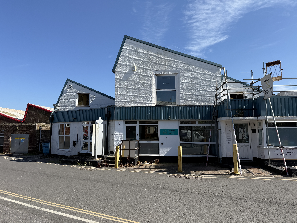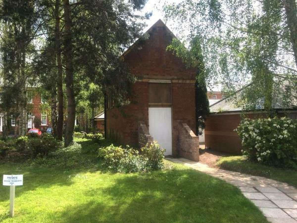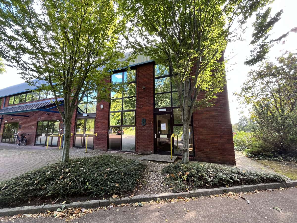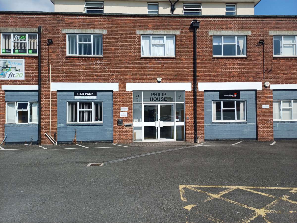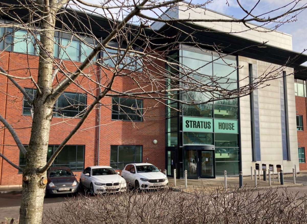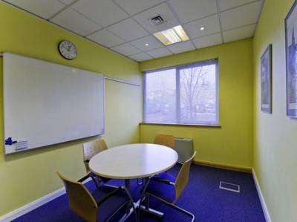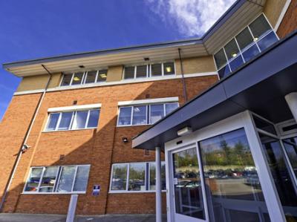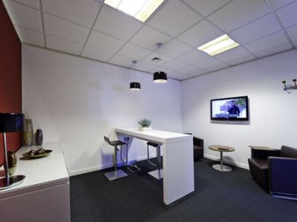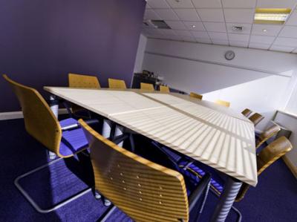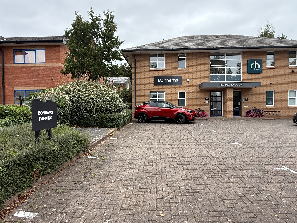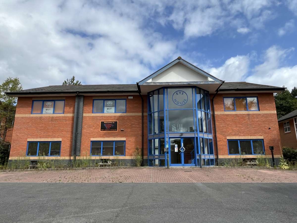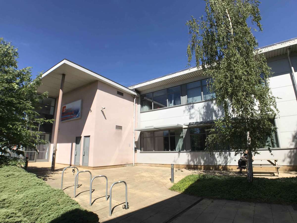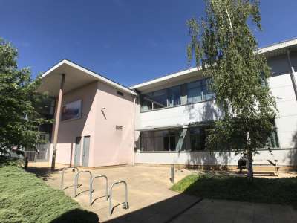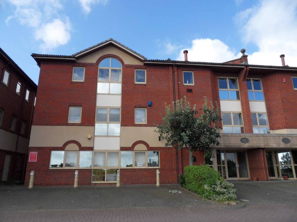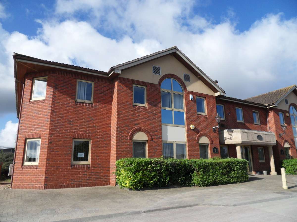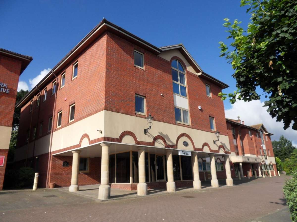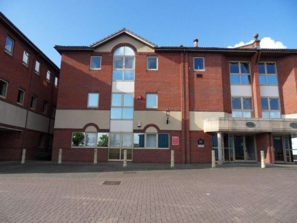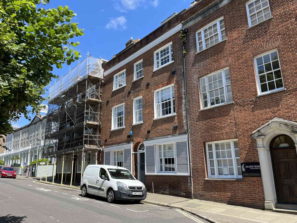
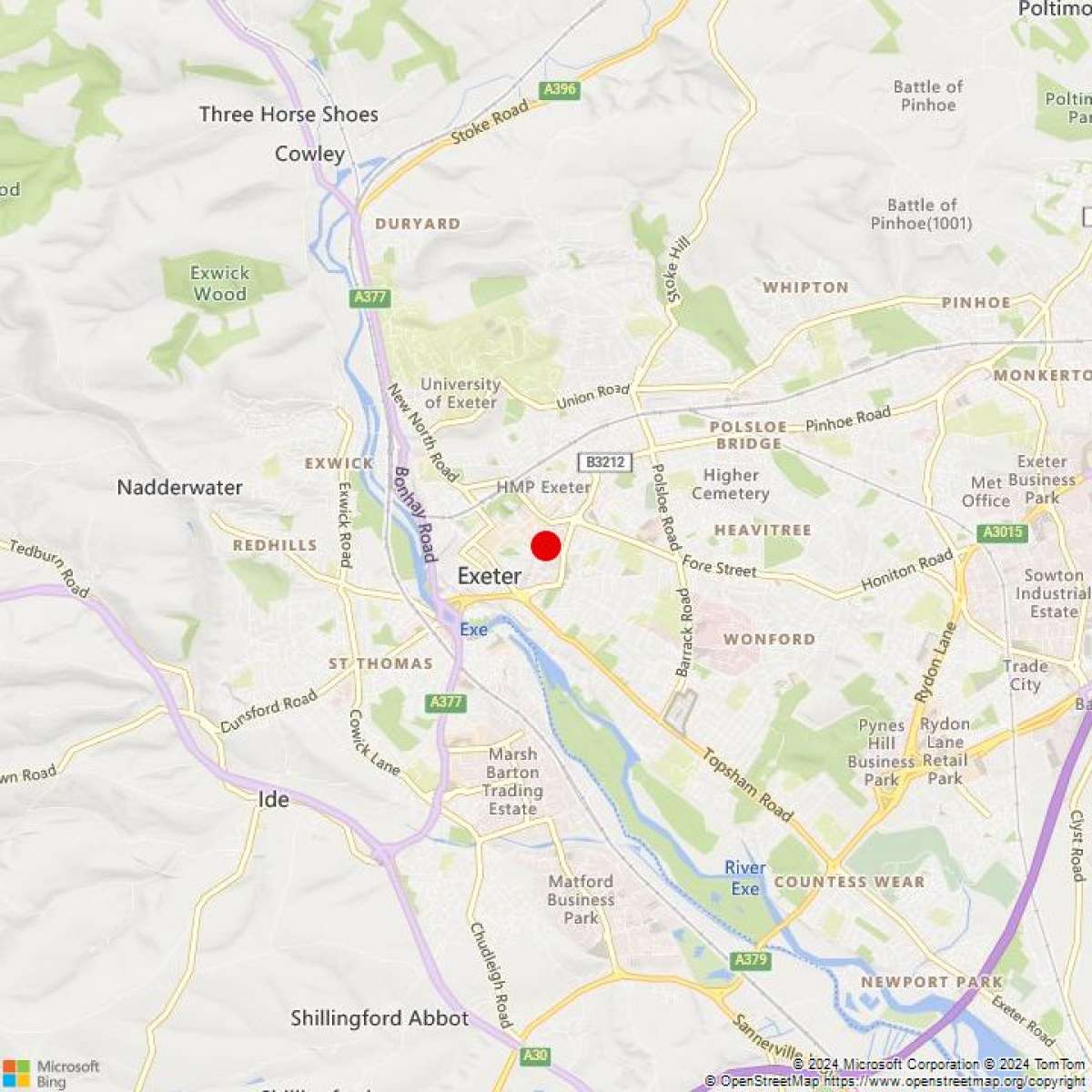
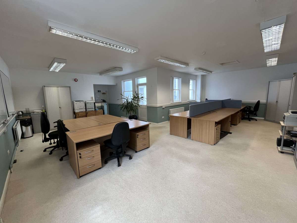
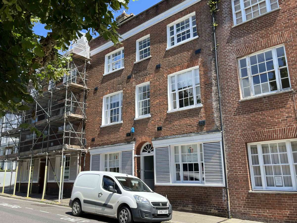




Office To Let Exeter
PROPERTY ID: 129149
PROPERTY TYPE
Office
STATUS
Available
SIZE
686 sq.ft
Key Features
Property Details
The building occupies a prominent position on Southernhay East in Exeter's prime office district, where the Georgian terraces of Southernhay look out across mature gardens. Southernhay occupiers include many of the city's best-known professional firms as well as an increasing variety of medical, therapy and service businesses.
Southernhay is situated adjacent to both the city centre's prime retail district and the Cathedral Green, and close to High Street shops, banks, restaurants and the Mercure, Premier Inn and Southernhay House Hotels. There are also a wine bar and a restaurant in Southernhay.
There is on-street pay and display parking on Southernhay East and there are various Council and private car parking options in the vicinity.
Ground Floor (rear) Open-plan Unit In Prime City Centre Office District
Approx: 686 Sq Ft (63.8 Sq M)
Shared Use Of Adjacent Kitchen And Wc Facilities
To Rent From £8,500 P.a.x
Offered On Flexible Terms And With Option Of Furniture
The Building Occupies A Prominent Position On Southernhay East In Exeter's Prime Office District, Where The Georgian Terraces Of Southernhay Look Out Across Mature Gardens. Southernhay Occupiers Include Many Of The City's Best-known Professional Firms As Well As An Increasing Variety Of Medical, Therapy And Service Businesses.
Southernhay Is Situated Adjacent To Both The City Centre's Prime Retail District And The Cathedral Green, And Close To High Street Shops, Banks, Restaurants And The Mercure, Premier Inn And Southernhay House Hotels. There Are Also A Wine Bar And A Restaurant In Southernhay.
There Is On-street Pay And Display Parking On Southernhay East And There Are Various Council And Private Car Parking Options In The Vicinity.
23 Southernhay East Is A Mid-terrace Building, And The Available Unit Comprises A Single Storey Extension To The Ground Floor, Which Has Access Via The Shared Lobby And Has Windows To Three Sides.
The Accommodation Is Laid Out As An Open-plan, L-shaped Office, And The Fit-out Includes Central Heating, Cat-2 Lighting, Intercom Door Entry And A Security Alarm.
The Unit Shares (with The Other Ground Floor Tenant) Wc And Kitchen Facilities Which Are Adjacent.
Accommodation
The Unit Has A Net Floor Area Of 686 Sq.ft (63.8 Sq.m).
Terms - Assignment
The Unit Is Offered By Way Of Assignment Of The Current Lease, Which Is On Contributory Full Repairing And Insuring Terms And Expires In November 2025. The Rent Is £8,500 Per Annum Exclusive, Subject To A Service Charge For The Upkeep And Maintenance Of The Building.
Terms - New Lease
Alternatively, A New Lease May Be Available On Terms To Be Agreed With The Landlord; Please Enquire For Details.
Rent Deposit
A Rent Deposit May Be Required From Prospective Tenants, Subject To Status.
Broadband/connectivity
A Report On The Broadband Services Available At This Address, And The Relative Speeds They May Offer, Is Available On Request.
Vat Will Be Applied At The Standard Rate Where Applicable.
A Service Charge Applies In Respect Of Shared Costs; Details On Request.
Both Parties Are To Be Responsible For Their Own Legal Costs Incurred In The Transaction.
An Epc Is Available For This Property. The Building Is Assessed In Band C.

