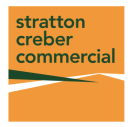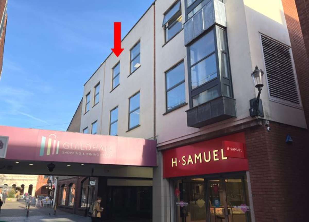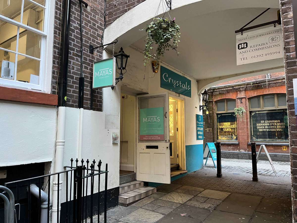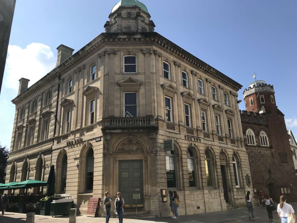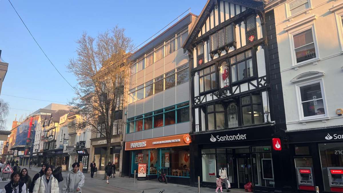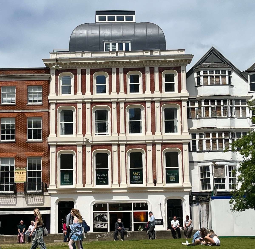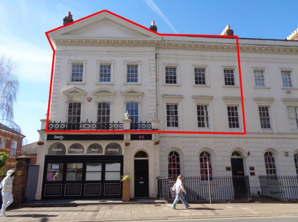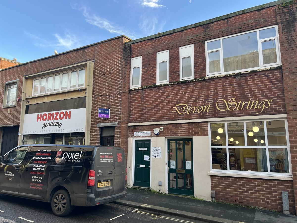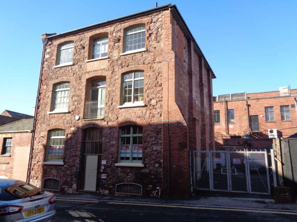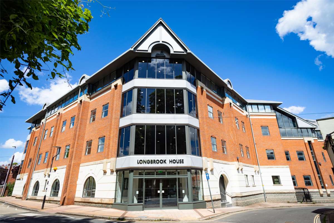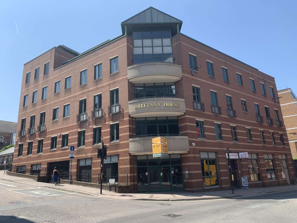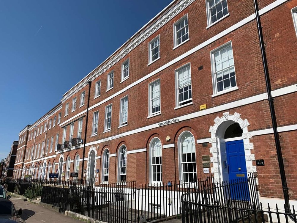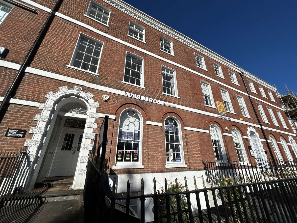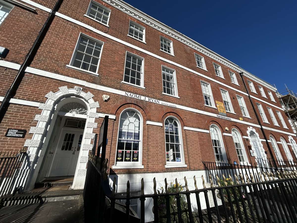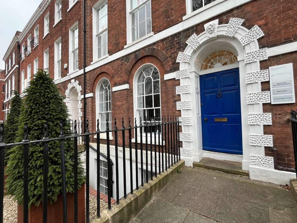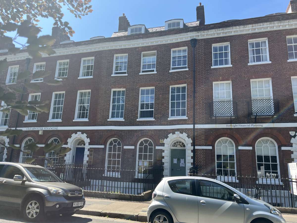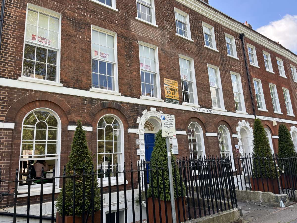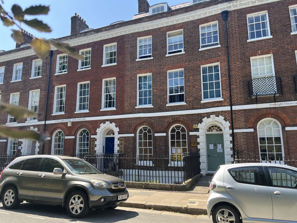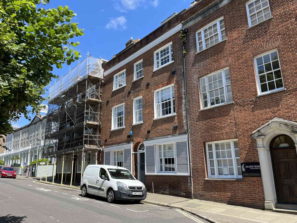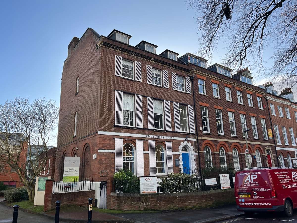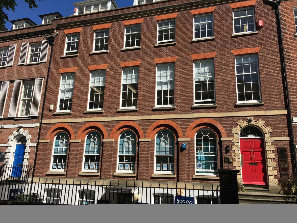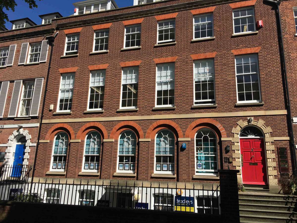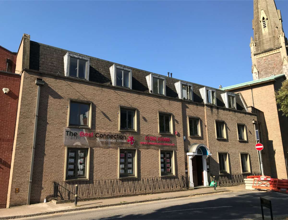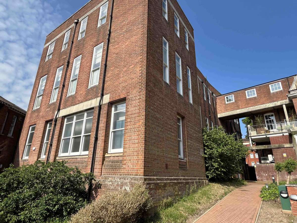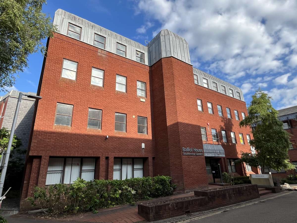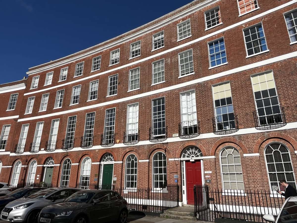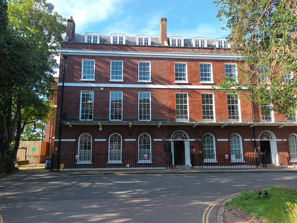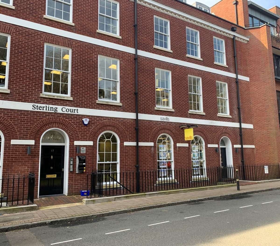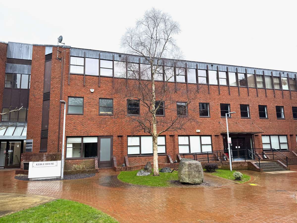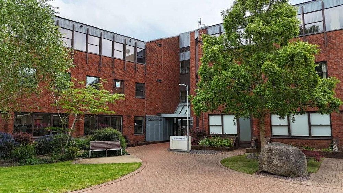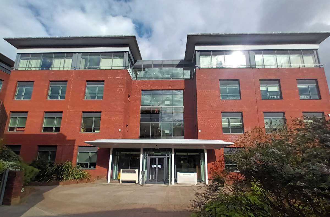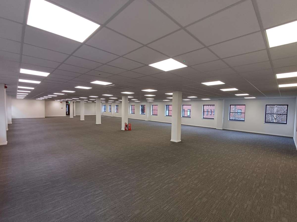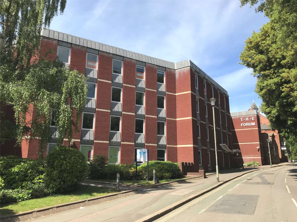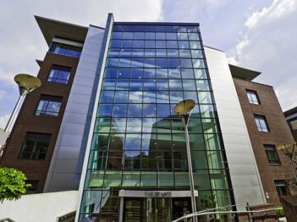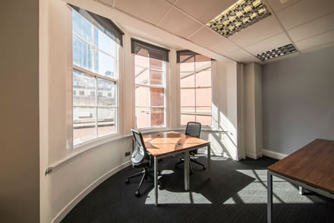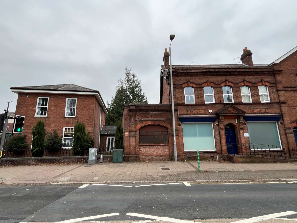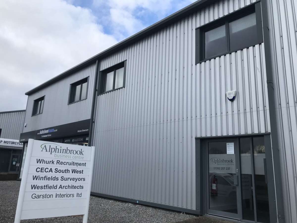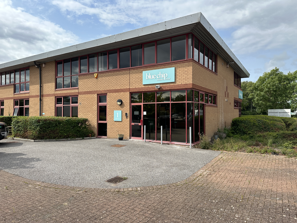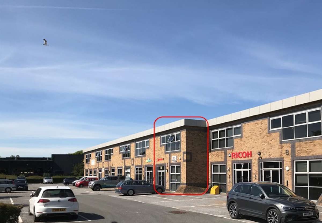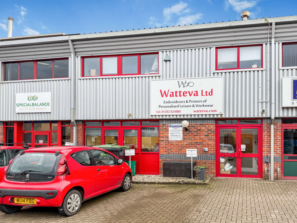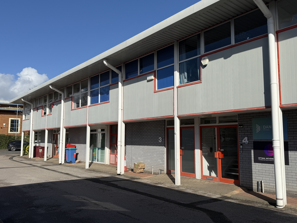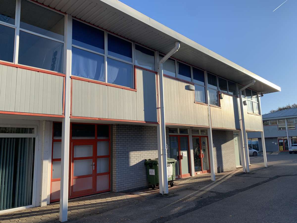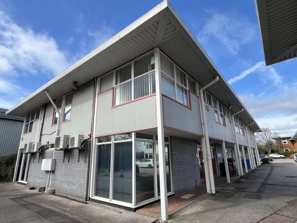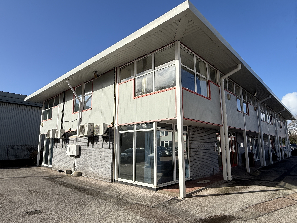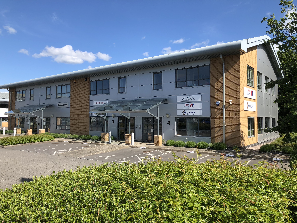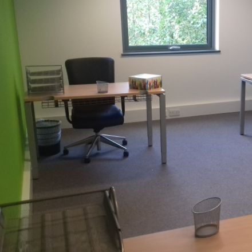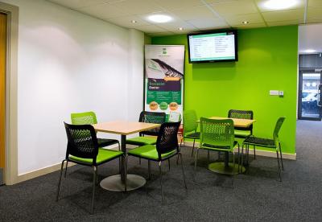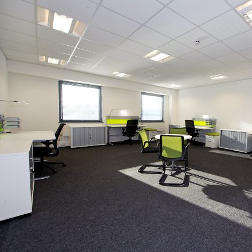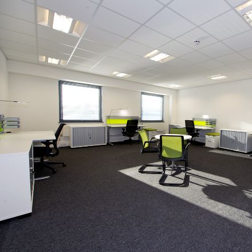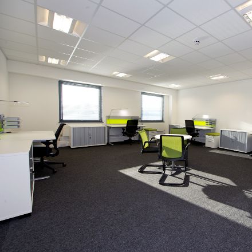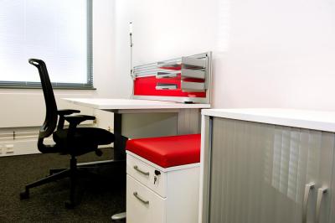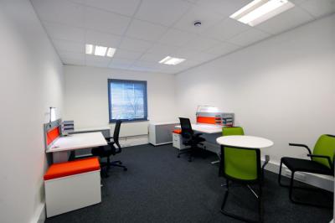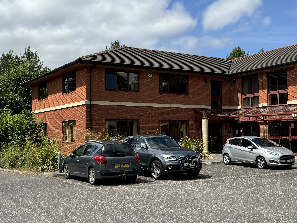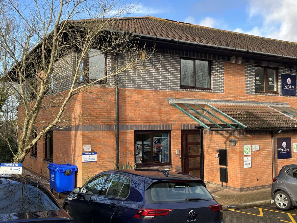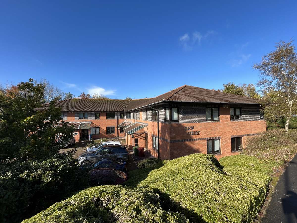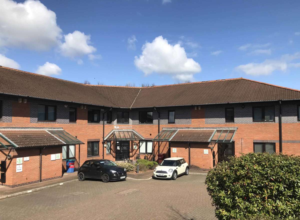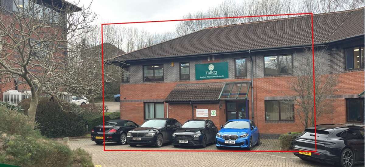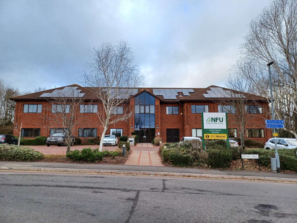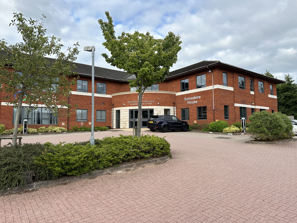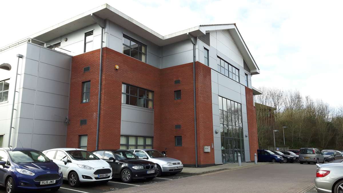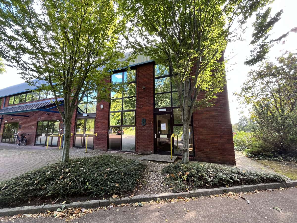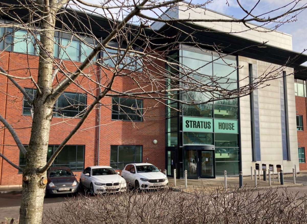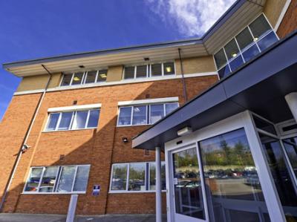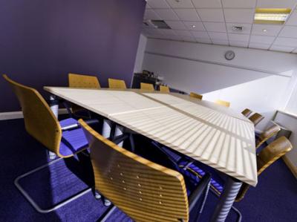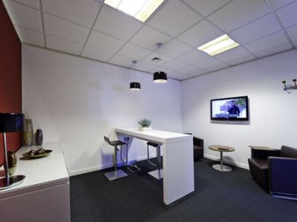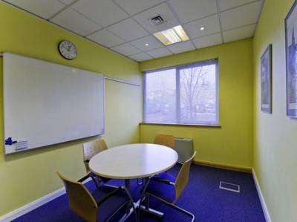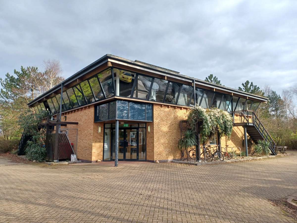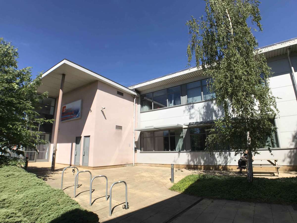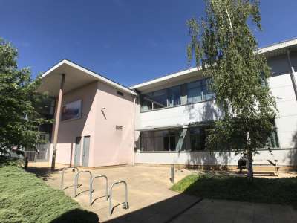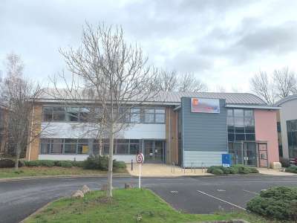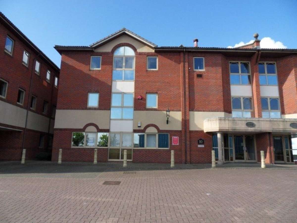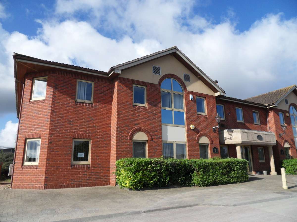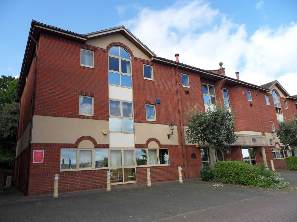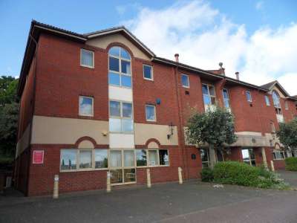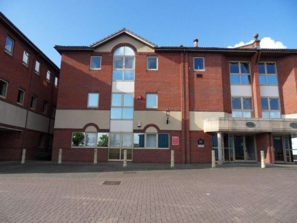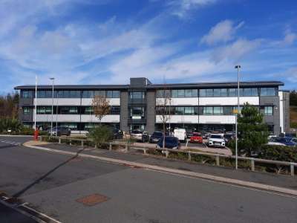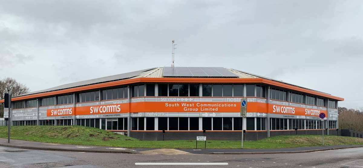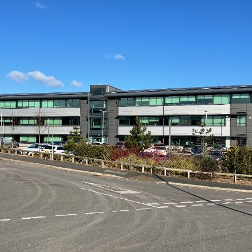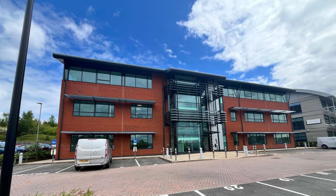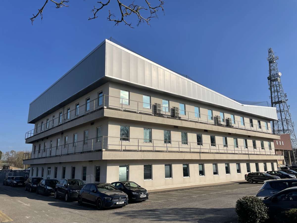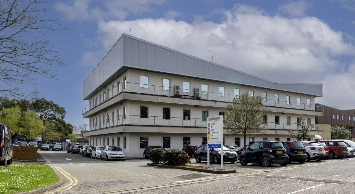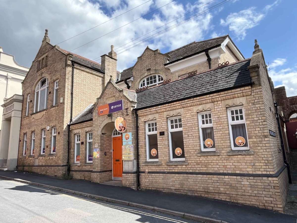
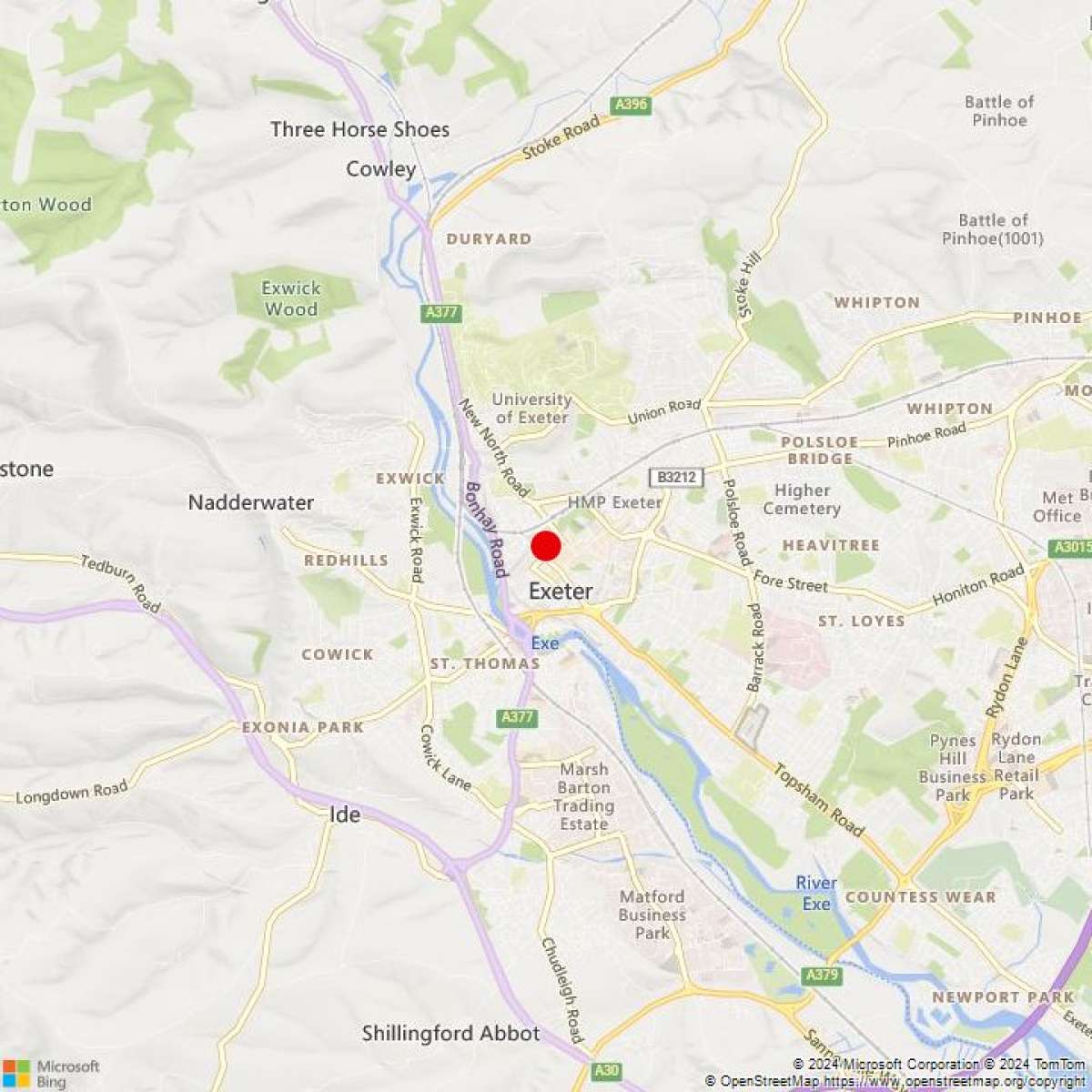
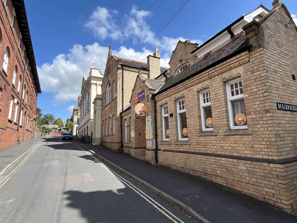
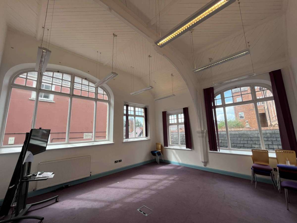




Office For Sale Exeter
PROPERTY ID: 130865
PROPERTY TYPE
Office
STATUS
Under Offer
SIZE
4,271 sq.ft
Key Features
Property Details
The property is situated on Northernhay Street in the centre of Exeter, around 30 metres from its junction with Queen Street, which is a busy pedestrian route linking the city centre retail areas (High Street, Guildhall Shopping Centre and Princesshay) with the campuses of Exeter University and Exeter College. Exeter Central Railway Station fronts Queen Street around 100 metres from the property. The property is situated between the city's cultural quarter and the St Davids district, and is close to the city museum, Rougemont Gardens and several Exeter College buildings. Northernhay Street is a quiet road leading down to the Iron Bridge, with historic buildings on either side. The property backs directly onto the city wall.
Character Building In Exeter City Centre Gia: 4,271 Sq Ft (397 Sq M) Over Two Floors Adapted For Accessibility On Both Levels Freehold Offered With Vacant Possession Attractive Period Features Throughout The Property Is Situated On Northernhay Street In The Centre Of Exeter, Around 30 Metres From Its Junction With Queen Street, Which Is A Busy Pedestrian Route Linking The City Centre Retail Areas (high Street, Guildhall Shopping Centre And Princesshay) With The Campuses Of Exeter University And Exeter College. Exeter Central Railway Station Fronts Queen Street Around 100 Metres From The Property. The Property Is Situated Between The City's Cultural Quarter And The St Davids District, And Is Close To The City Museum, Rougemont Gardens And Several Exeter College Buildings. Northernhay Street Is A Quiet Road Leading Down To The Iron Bridge, With Historic Buildings On Either Side. The Property Backs Directly Onto The City Wall. Description Providence Court (37 Northernhay Street) Was Built As A Church Hall In 1894 And Retains Many Period Features Including Vaulted Ceilings And Wrought Iron Columns. Originally Full-height And Mostly Open-plan, The Space Has Been Modified To Create Accommodation On Ground And First Floors. Floor Plans Are Provided Overleaf. The Building Has Been Occupied For Many Years As A Day Centre, A Separately-accessed Café And Ancillary Offices, And It Is Designed To Be Fully Accessible, With Level Access To The Front Door, Passenger Lift Between Floors And Accessible Wc And Shower Facilities. The Accommodation Includes A Commercial Kitchen (serving The Former Café) With Stainless Steel Fixtures, As Well As Two Smaller Kitchens, One On Each Floor. To The Rear Of The First Floor Is A Secluded Roof Terrace Which Is Enclosed By The Historic City Wall. The Property Has Gas-fired Heating, Delivered Via Both Central Heating And Underfloor Heating To Part. There Are Fire And Security Alarm Systems. Accommodation The Property Has Gross Internal Areas As Follows: Ground: 2,677 Sq.ft (248.70 Sq.m) First: 1,594 Sq.ft (148.05 Sq.m) Total: 4,271 Sq.ft (396.75 Sq.m) Planning The Property's Current Planning Consent Is Understood To Include Uses In Class E (includes Office, Retail, Medical/health Services, Childcare, Day Centre, Gym/leisure Uses, Café/restaurant). It Is Not Listed But Is Situated Within A Conservation Area And In An Article 4 Area. Interested Parties Are Advised To Make Their Own Enquiries Of Exeter City Council's Planning Department. Terms The Building Is Offered By Way Of A Sale Of The Freehold With Vacant Possession At A Guide Price Of £450,000. Services/utilities Mains Water/drainage, Gas And Electric Are Connected. Vat Is Not Applicable To The Purchase Price. Both Parties To Bear Their Own Legal Costs In The Transaction. Assessed In Band E. Epc Available On Request.

