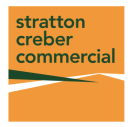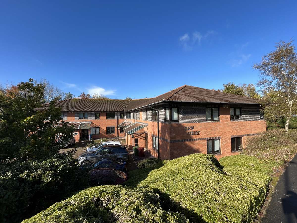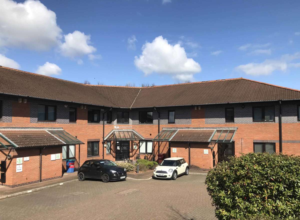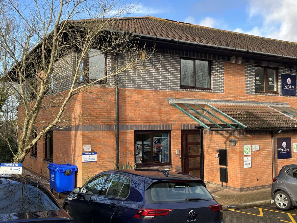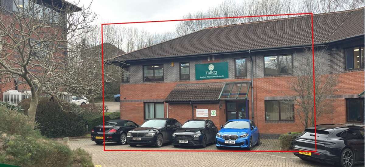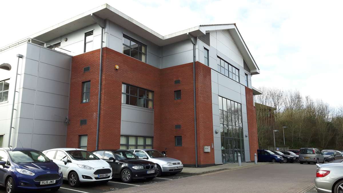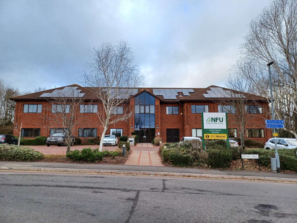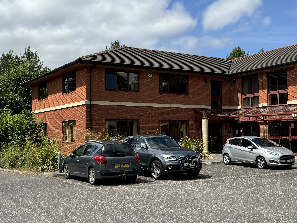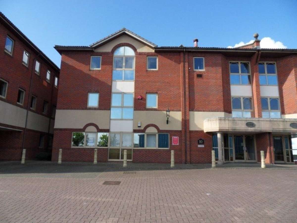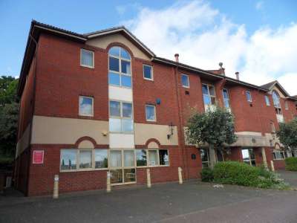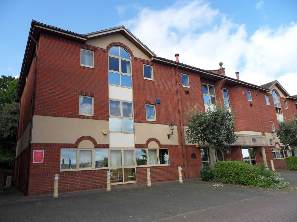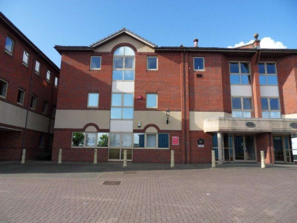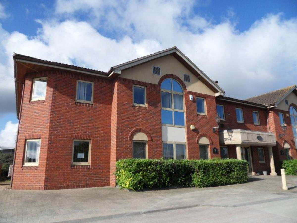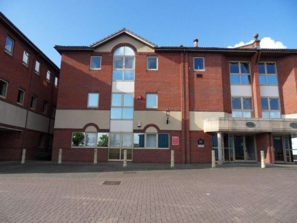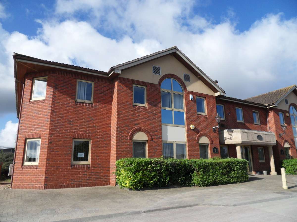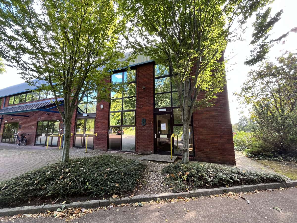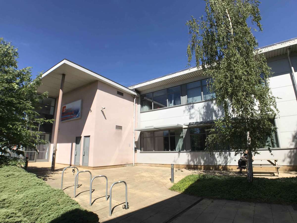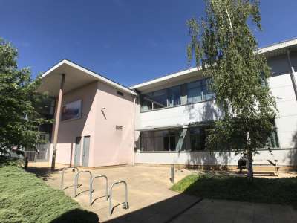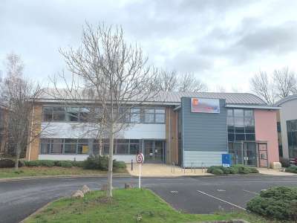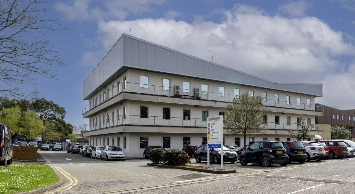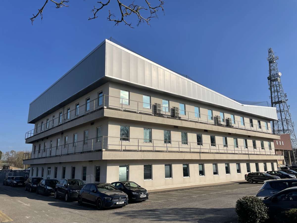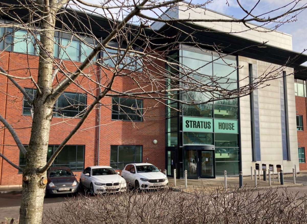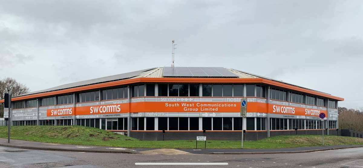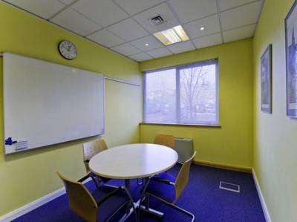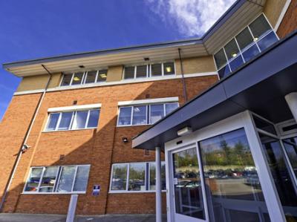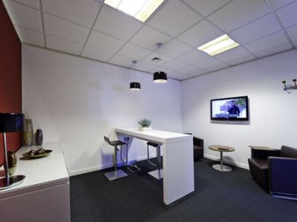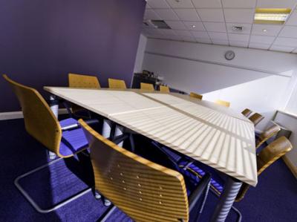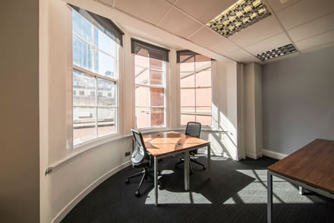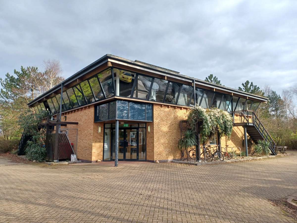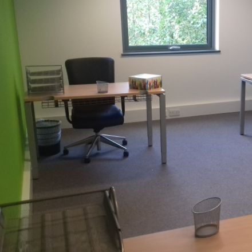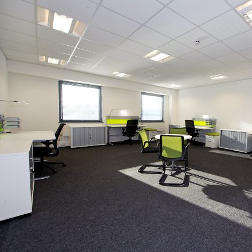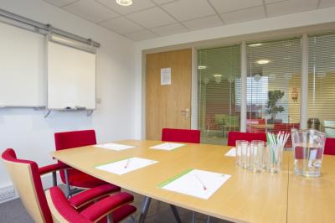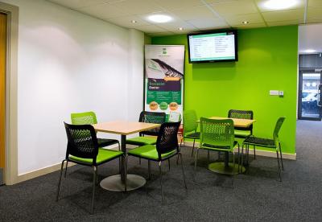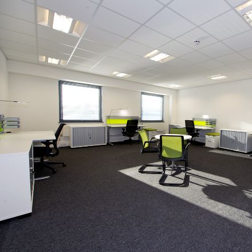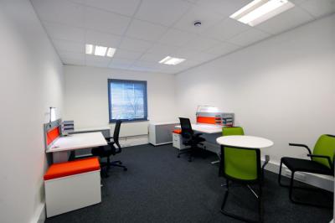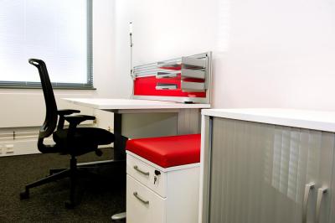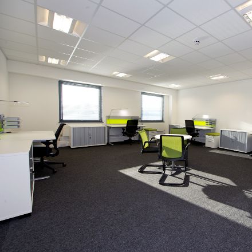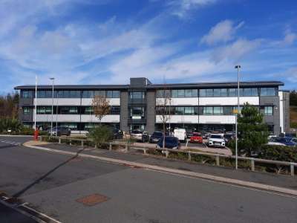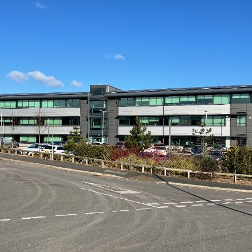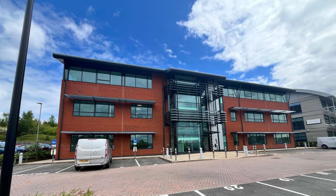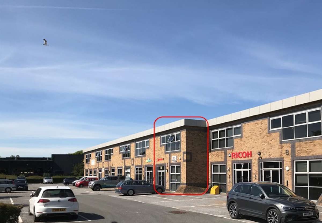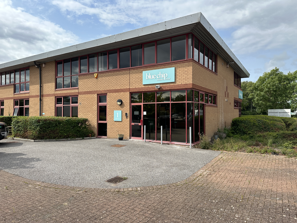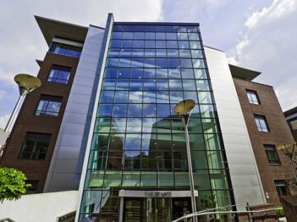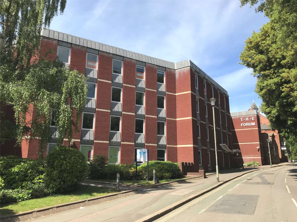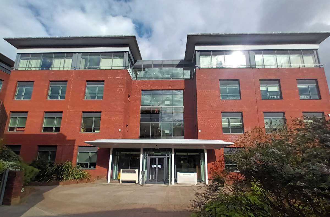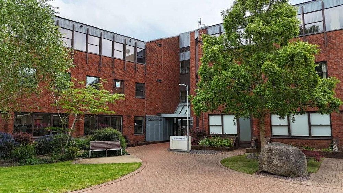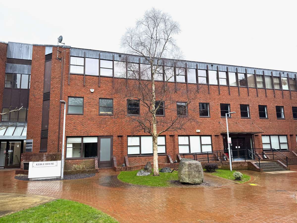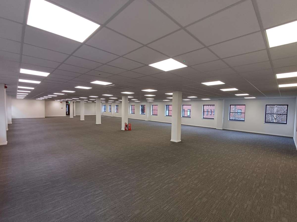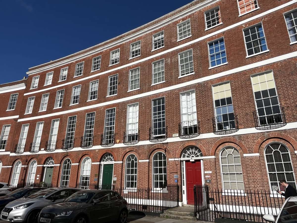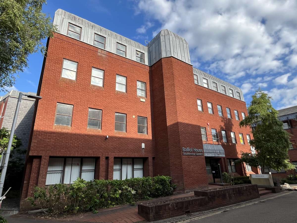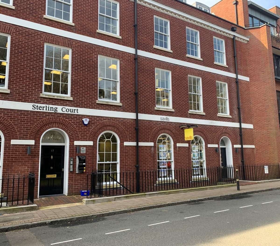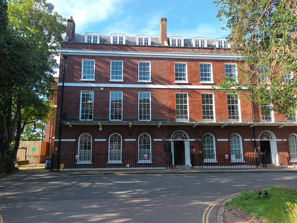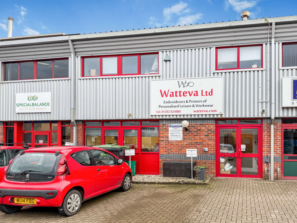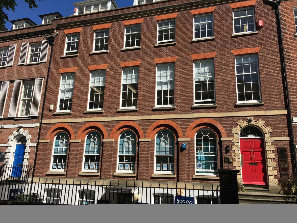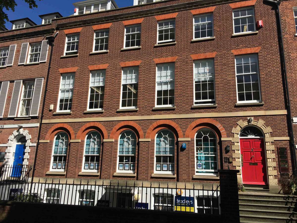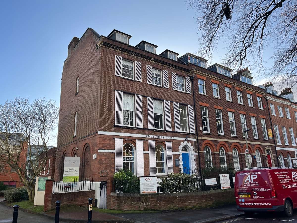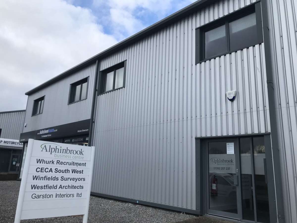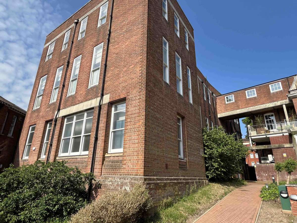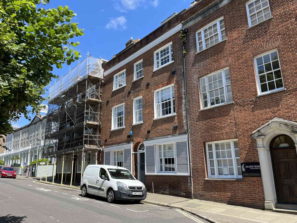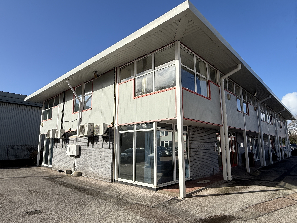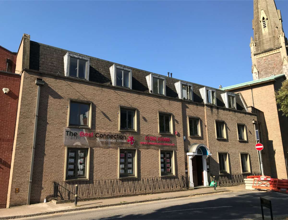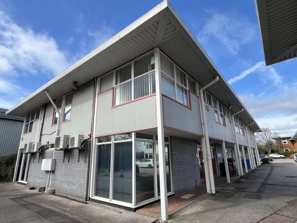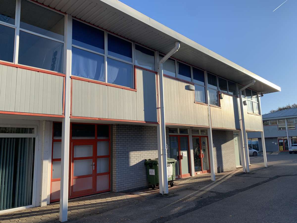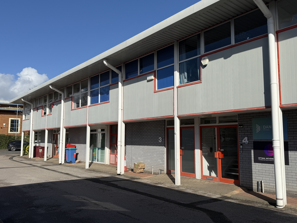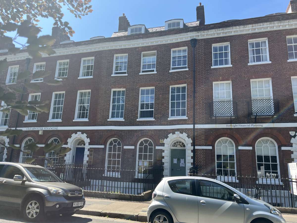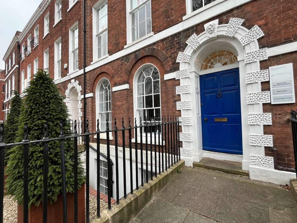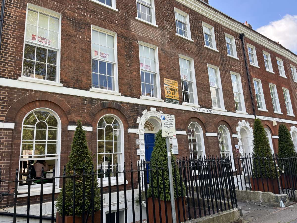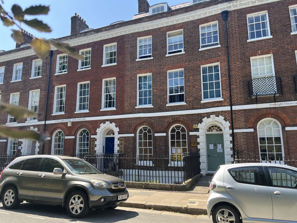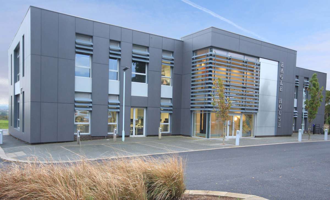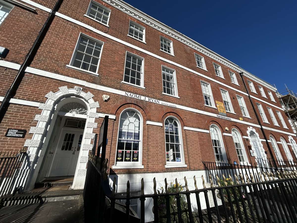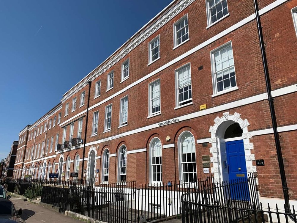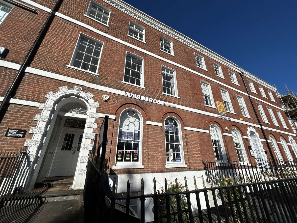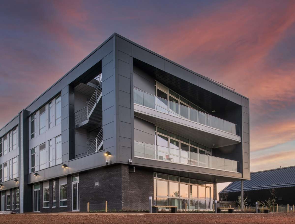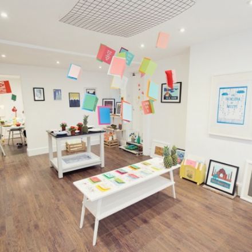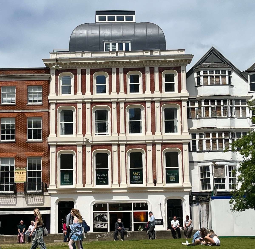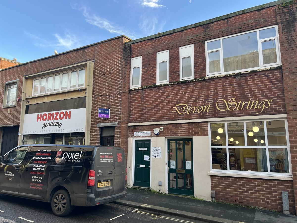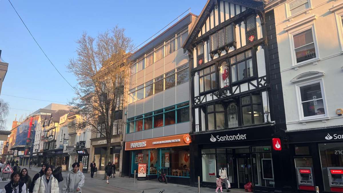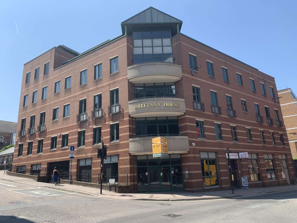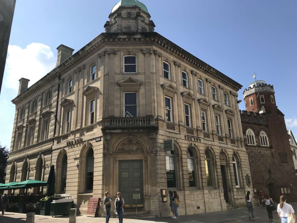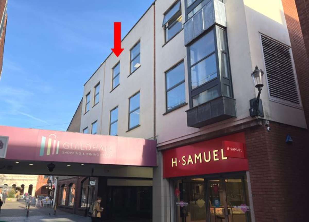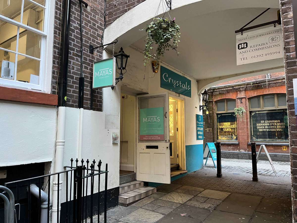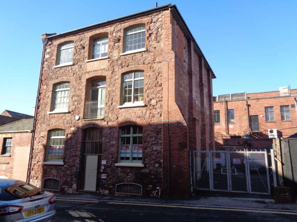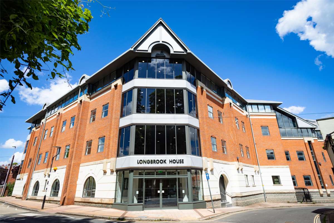
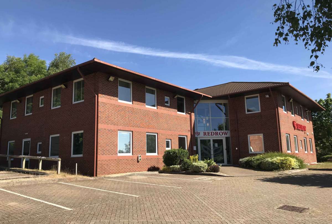
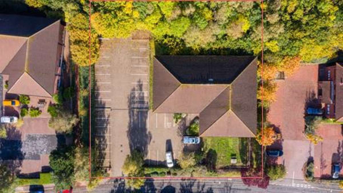
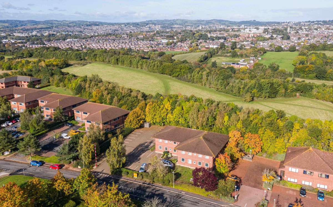




Office For Sale Exeter
PROPERTY ID: 133323
PROPERTY TYPE
Office
STATUS
Available
SIZE
6,480 sq.ft
Key Features
Property Details
Melrose House is situated on the established Pynes Hill Office Campus, which is accessed off Rydon Lane approximately 1 mile from Junctions 29 and 30 of the M5. The city centre is around 3 miles away and there are regular bus links to the city centre and Park & Ride services. The nearest railway station is Digby & Sowton, providing services into the city and to locations beyond.
Detached Office Building In Prime Office Park Location 6,480 Sq Ft (602.0 Sq M) Private And Secure 33-space Car Park With Consent To Extend Melrose House Is Situated On The Established Pynes Hill Office Campus, Which Is Accessed Off Rydon Lane Approximately 1 Mile From Junctions 29 And 30 Of The M5. The City Centre Is Around 3 Miles Away And There Are Regular Bus Links To The City Centre And Park & Ride Services. The Nearest Railway Station Is Digby & Sowton, Providing Services Into The City And To Locations Beyond. Description Melrose House Is A Detached And Self-contained Office Building, Set On Its Own Site Which Includes Car Parking To The Front And Side Of The Building, As Well As Mature Landscaping. The Building Is Designed To Provide Open-plan Offices On Ground And First Floors, Accessed Via A Glazed Lobby Off Which Are Two Sets Of Stairs And Ample Wc Facilities. The Layout Permits The Building To Be Occupied As A Whole Or As Two Or Three Self-contained Units. The Offices Are Currently Divided By Means Of Quality Part-glazed Partitions To Form A Number Of Private Offices/meeting Rooms. The Building Can Be Offered Either With The Benefit Of This Partitioning Or Reinstated To A More Open-plan Layout To Suit Occupiers' Requirements. Features Of The Offices Include: Suspended Ceilings With Recessed Led Lighting, Plus Further Recessed Spot Lights And Wall-mounted Uplighters To Some Areas; Ample Power And Data Cabling, Via A Mix Of Recessed Floor Boxes And Wall-mounted Trunking; Gas-fired Central Heating; Air Conditioned Server Room. Accommodation Net Internal Areas:- Ground Floor: 3,250 Sq Ft (301.9 Sq M) First Floor: 3,230 Sq Ft (300.1 Sq M) Total: 6,480 Sq Ft (602.0 Sq M) Car Parking The Building Has Its Own Car Park With Security Barrier Guarding The Entrance. The Car Park Currently Has 33 Marked Spaces, But Planning Consent Exists For An Extension To The Parking Areas Which Will Bring The Number Of Spaces To 39. Works Have Been Commenced On The Extension To The Car Park. Freehold Sale Terms Offered By Way Of A Sale Of The Freehold With Vacant Possession At A Price Of £1.25 Million. Broadband Connectivity A Report On The Broadband Options Available At This Address, And The Relative Speeds They May Offer, Is Available On Request. Services Mains Water/drainage, Gas And Electric Are Connected And Separately Metered. Vat Is Applicable To The Rent And Service Charge. Both Parties To Bear Their Own Legal Costs In The Transaction. Assessed In Band C.

