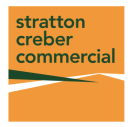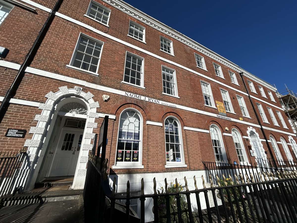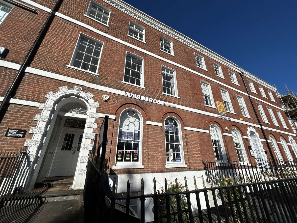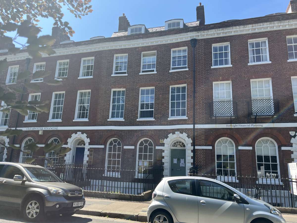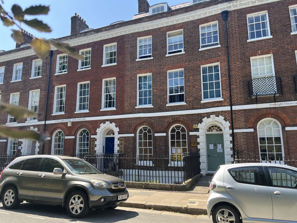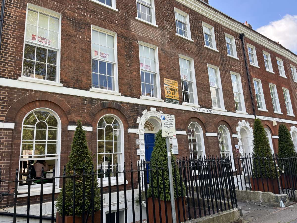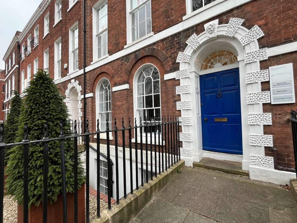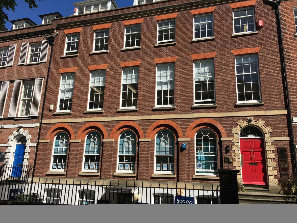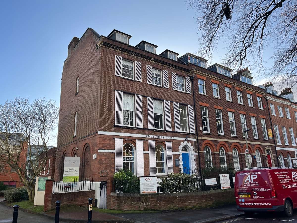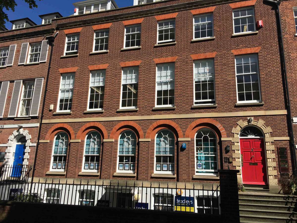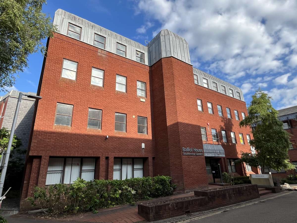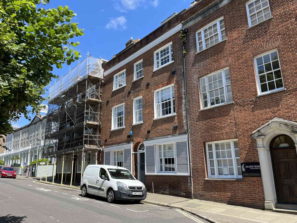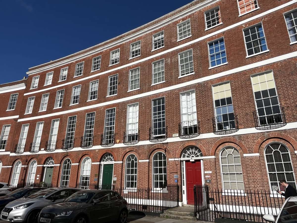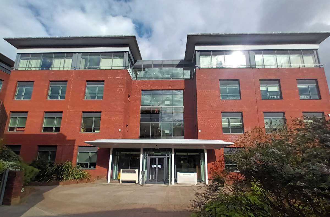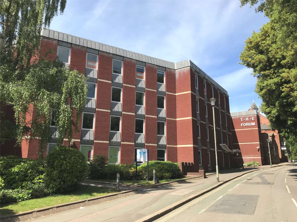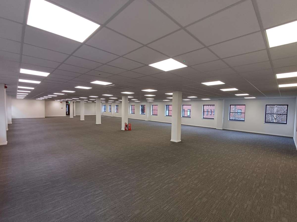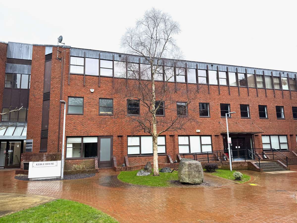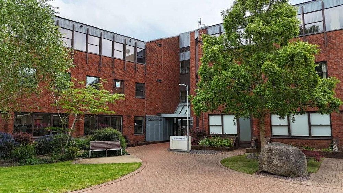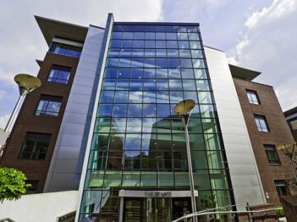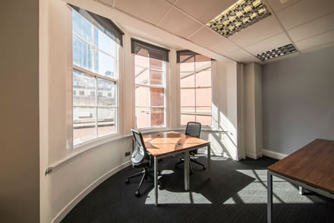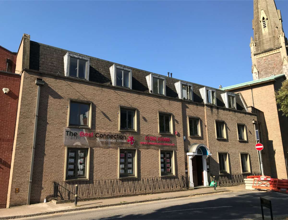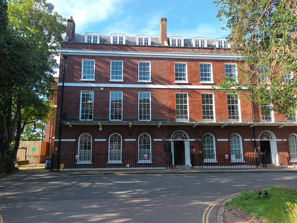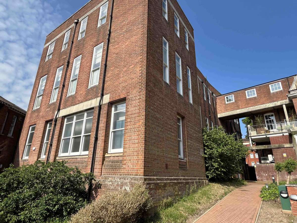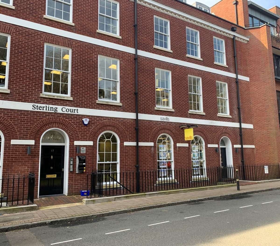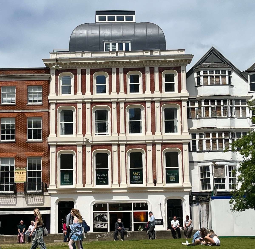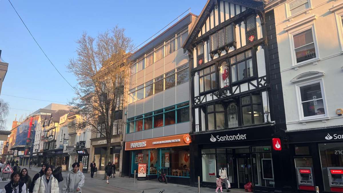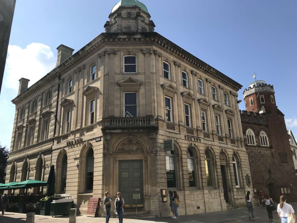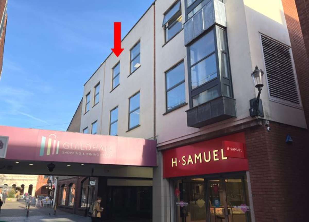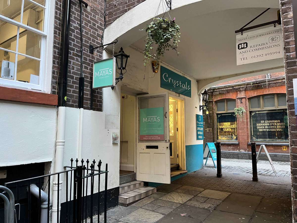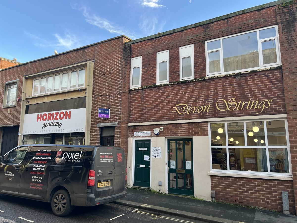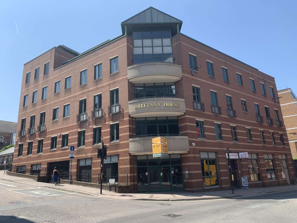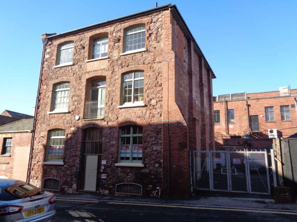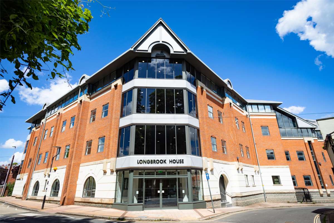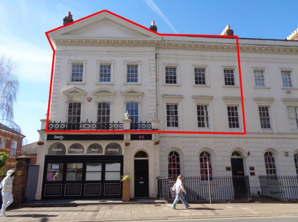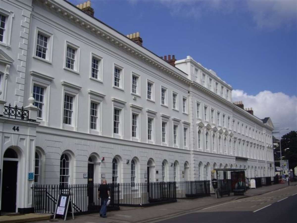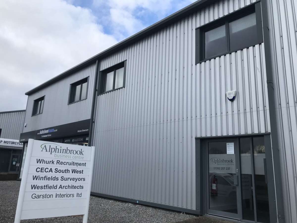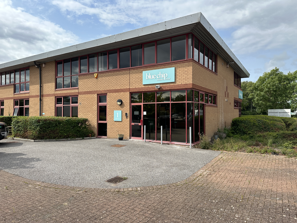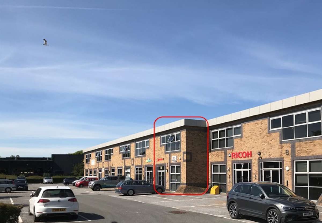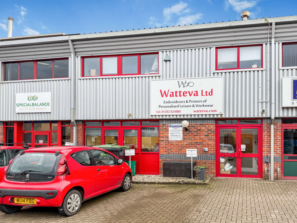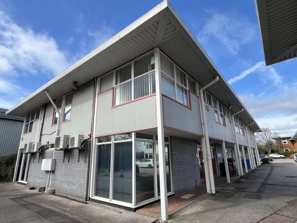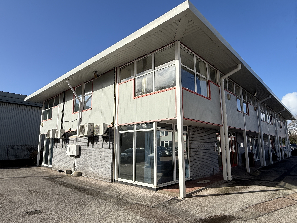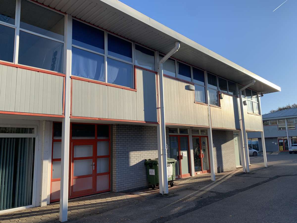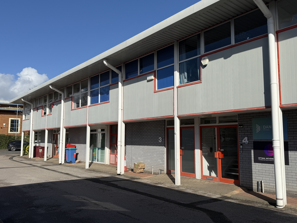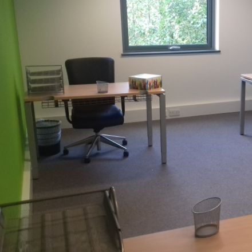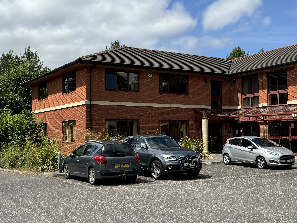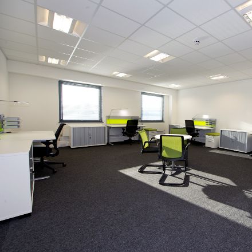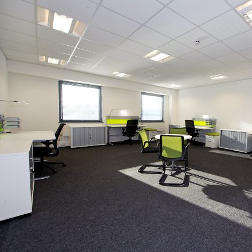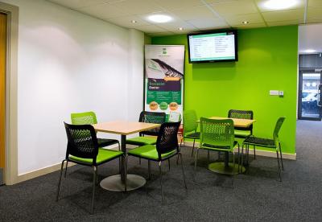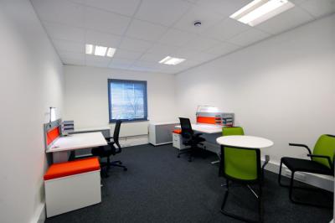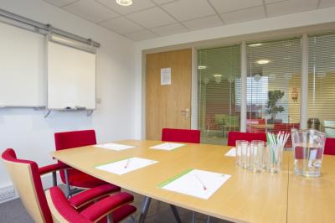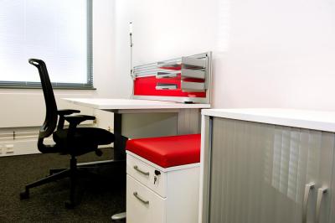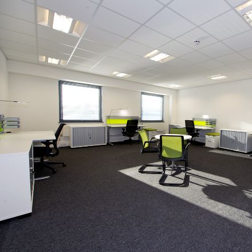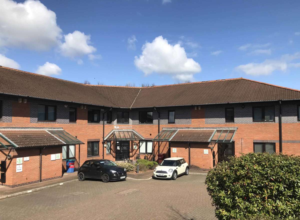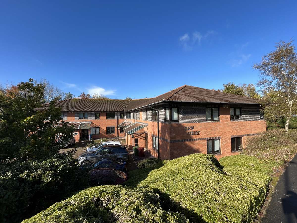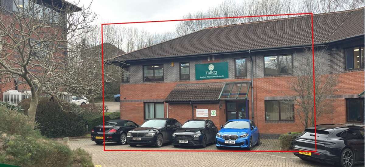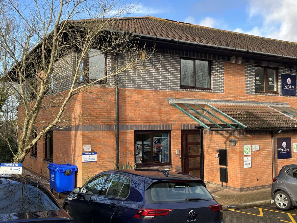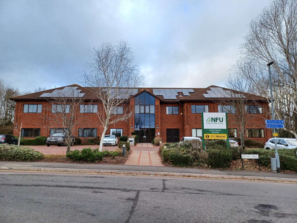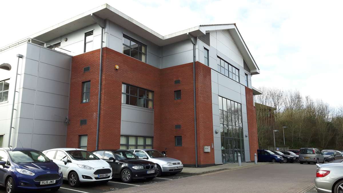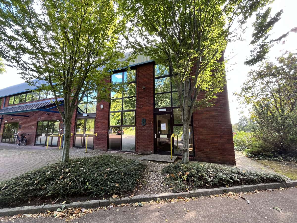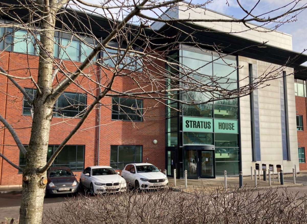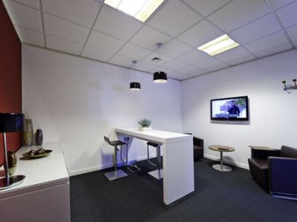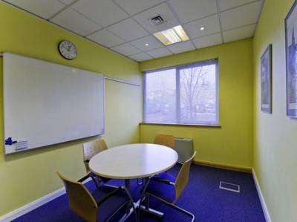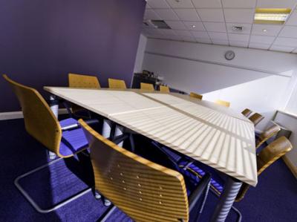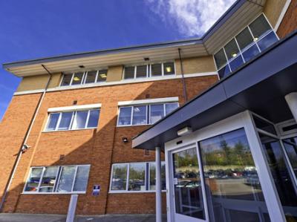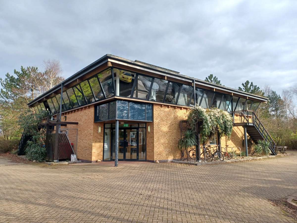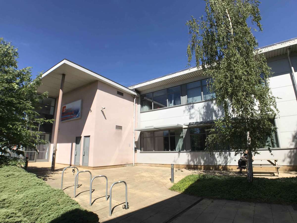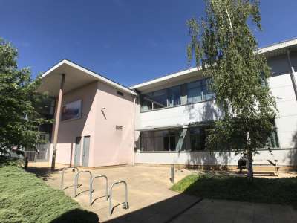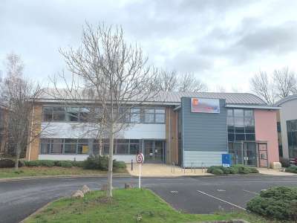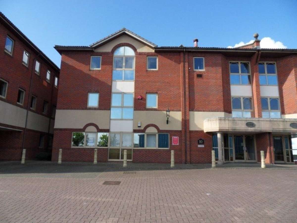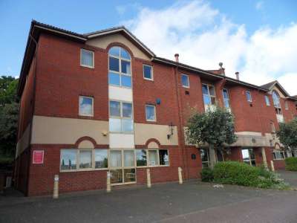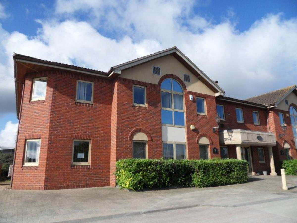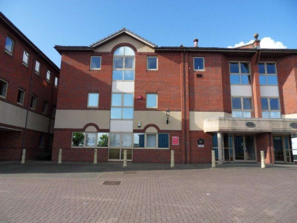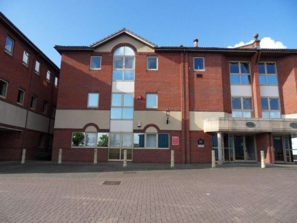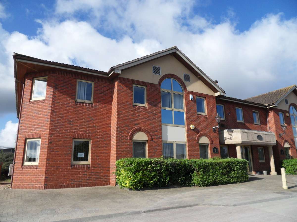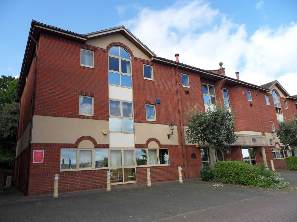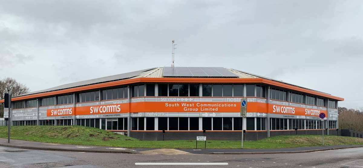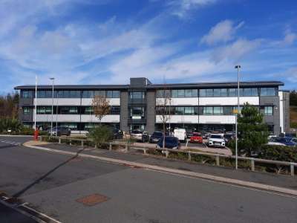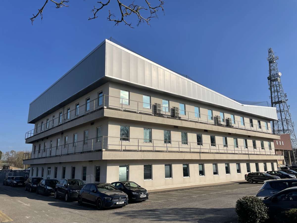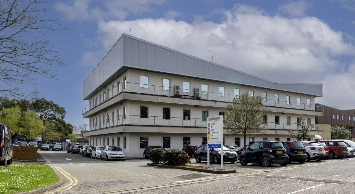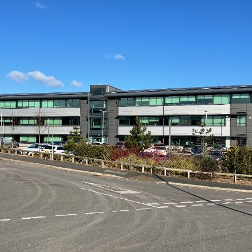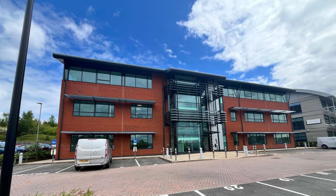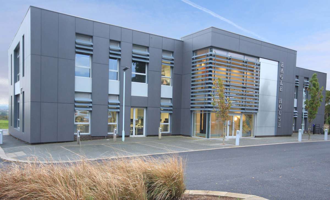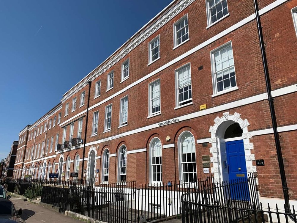
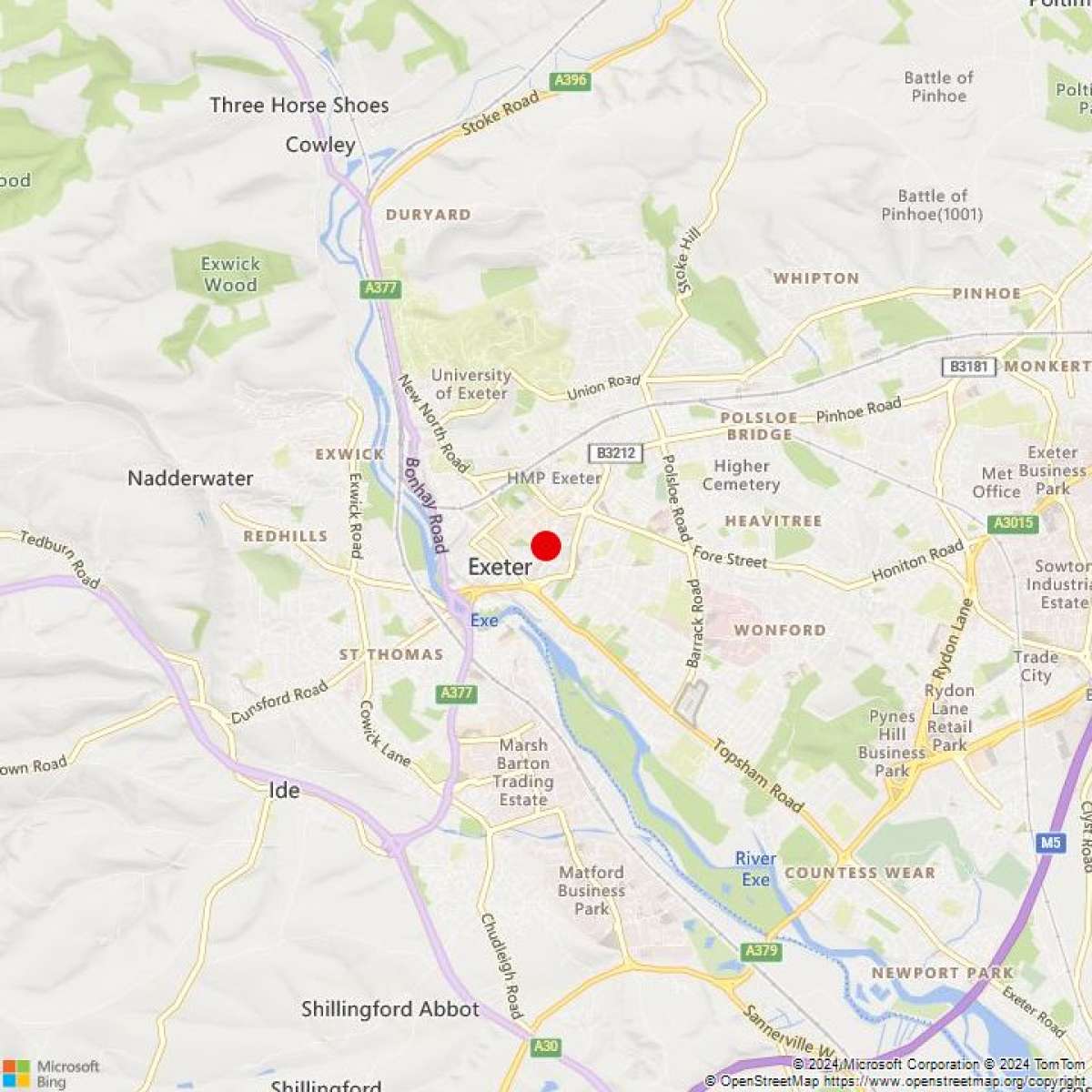
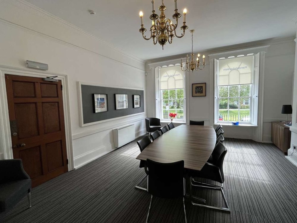
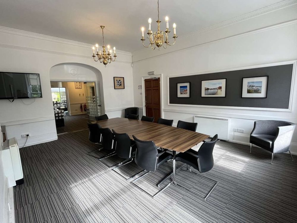




Office To Let Exeter
PROPERTY ID: 126764
PROPERTY TYPE
Office
STATUS
Available
SIZE
2,412 sq.ft
Key Features
Property Details
The building occupies a prominent position on Southernhay West in Exeter's prime office district. The Georgian terrace looks out across the mature gardens of Southernhay to the front and the city wall encloses a small garden area to the rear. Southernhay occupiers include many of the city's best-known professional firms as well as an increasing variety of medical, therapy and service businesses. Southernhay is situated adjacent to both the city centre's prime retail district and the Cathedral Green, and close to High Street shops, banks, restaurants and the Mercure, Premier Inn and Southernhay House Hotels. There are also a wine bar and a restaurant in Southernhay. There is on-street pay and display parking in front of the office, and there are various Council and private car parking options in the vicinity.
Ground And Lower Ground Floor Offices With Frontage In Exeter's Prime City Centre Office District City Centre Offices Approx: 2,412 Sq Ft (224.1 Sq M) Own Kitchen. W/c And Shower Facilities. Plus Rear Garden Well Presented With Fit Out Comprising Both Open-plan Offices And Meeting Rooms The Building Occupies A Prominent Position On Southernhay West In Exeter's Prime Office District. The Georgian Terrace Looks Out Across The Mature Gardens Of Southernhay To The Front And The City Wall Encloses A Small Garden Area To The Rear. Southernhay Occupiers Include Many Of The City's Best-known Professional Firms As Well As An Increasing Variety Of Medical, Therapy And Service Businesses. Southernhay Is Situated Adjacent To Both The City Centre's Prime Retail District And The Cathedral Green, And Close To High Street Shops, Banks, Restaurants And The Mercure, Premier Inn And Southernhay House Hotels. There Are Also A Wine Bar And A Restaurant In Southernhay. There Is On-street Pay And Display Parking In Front Of The Office, And There Are Various Council And Private Car Parking Options In The Vicinity. Description 19 Southernhay West Is A-mid Terrace Georgian Building With More Modern Rear Extension, And The Available Offices Comprise The Whole Of The Ground And Lower Ground Floor Offices, Which Connect Via The Communal Ground Floor Lobby. The Accommodation Is Well-presented, With A Boardroom To The Front Of The Ground Floor, A Visitor Lounge With Kitchen Facilities Adjacent And An Open-plan Office To The Rear, Plus A Storage Room. The Lower Ground Floor Is Arranged As Two Open-plan Offices Plus Two Meeting Rooms/private Offices, Plus A Staff Room With Kitchen Facilities, But Could Be Made More Open-plan. Also On The Lower Ground Floor Is A Wc Block (three Cubicles), A Small Kitchen (currently Not Used) And A Shower Room, All Of Which Are Dedicated To This Suite. The Ground Floor Offices Combine Period Features Such As Polished Hardwood Doors, Alcoves And Picture Rails With Modern Features Such As A Glazed Door To The Boardroom And Contemporary Kitchen Facilities With Built-in Chilled And Boiling Water Dispenser And Fridge. Accommodation The Office Has The Following Approximate Net Floor Areas: Ground Floor: 1,241 Sq.ft (115.29 Sq.m) Lower Ground Floor: 1,171 Sq.ft (108.83 Sq.m) Total: 2,412 Sq.ft (224.12 Sq.m) Lease Terms The Unit Is Offered By Way Of A New Lease On Contributory Full Repairing And Insuring Terms At An Initial Rent Of £27,500 Per Annum Exclusive, Subject To A Service Charge For The Upkeep And Maintenance Of The Building. Rent Deposit A Rent Deposit May Be Required From Prospective Tenants, Subject To Status. Broadband/connectivity A Report On The Broadband Services Available At This Address, And The Relative Speeds They May Offer, Is Available On Request. Vat Is Not Currently Chargeable To The Rent Or Service Charge. The Service Charge Is Forecast To Be Approximately £7,700 For The Year To March 2025. Both Parties Are To Be Responsible For Their Own Legal Costs Incurred In The Transaction. The Building Is Assessed In Band C.

