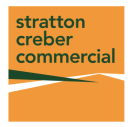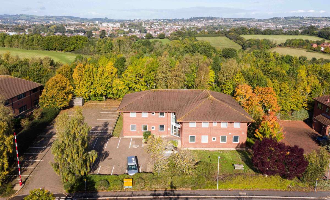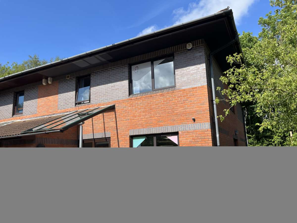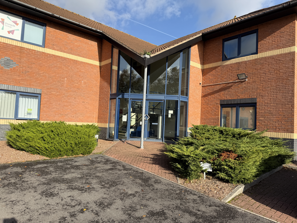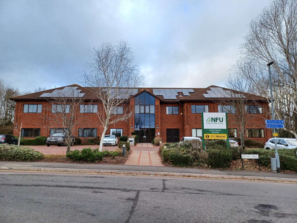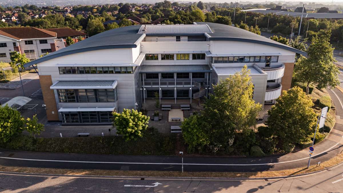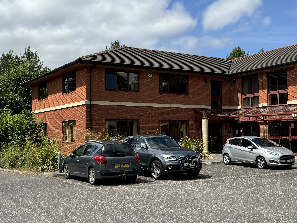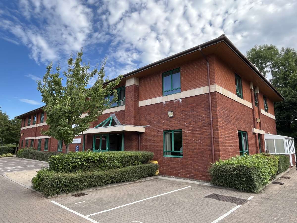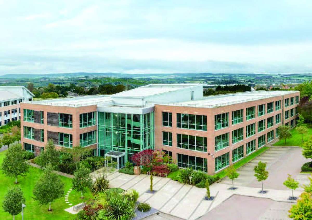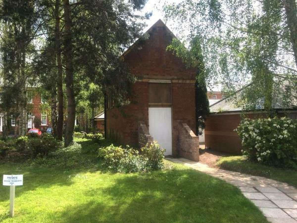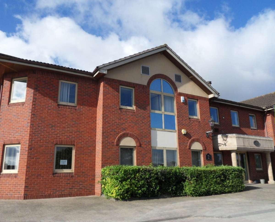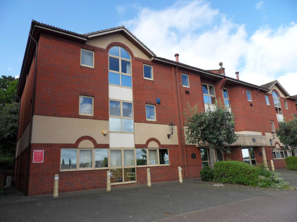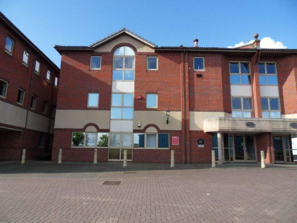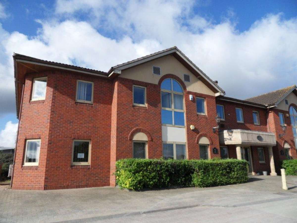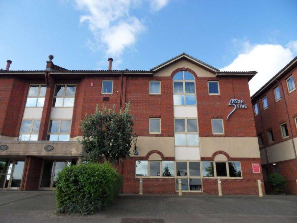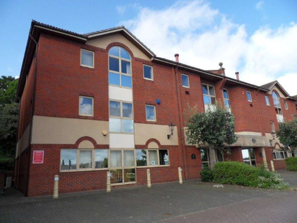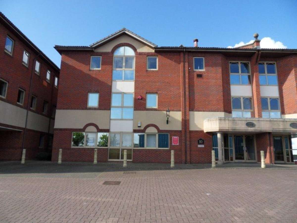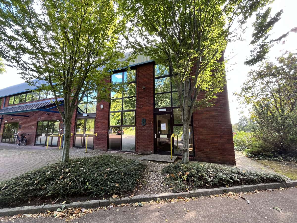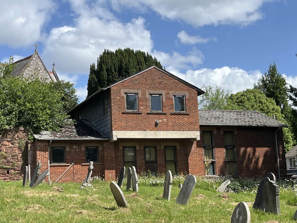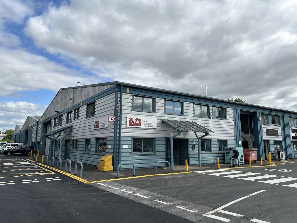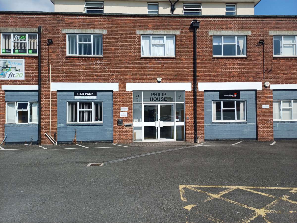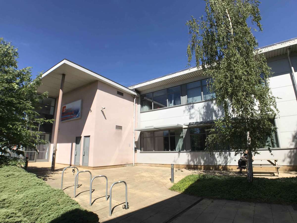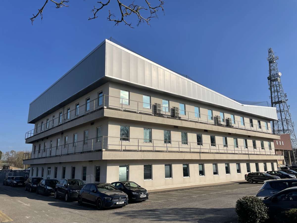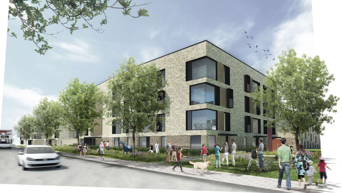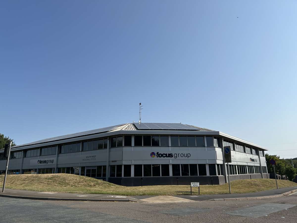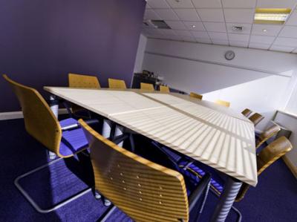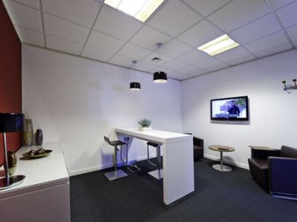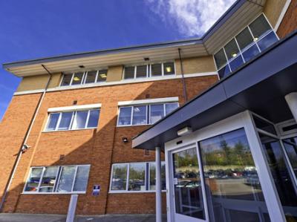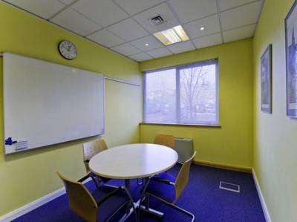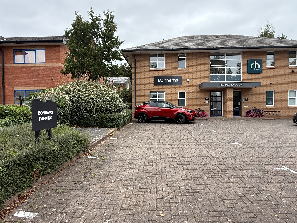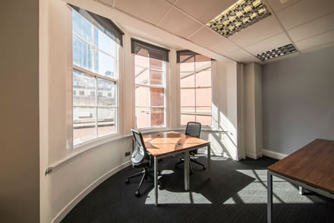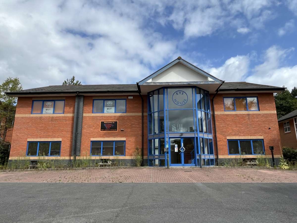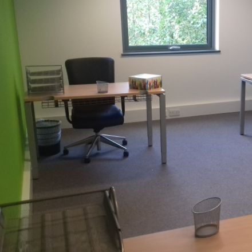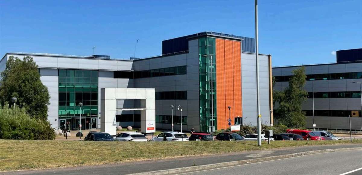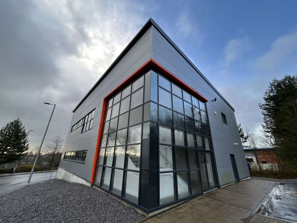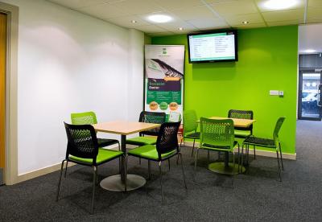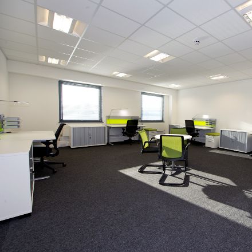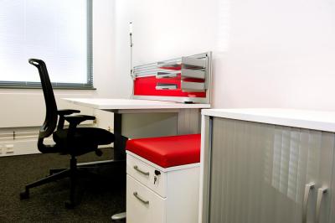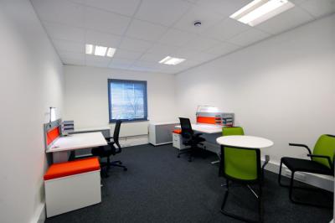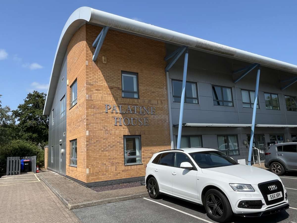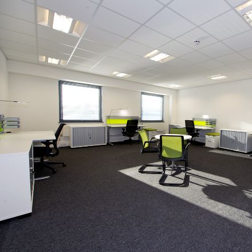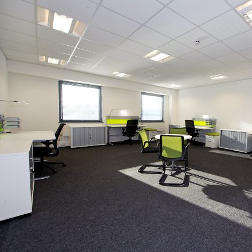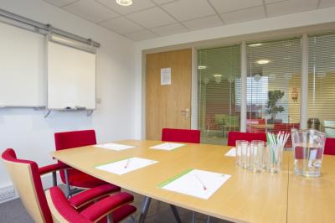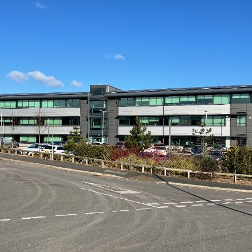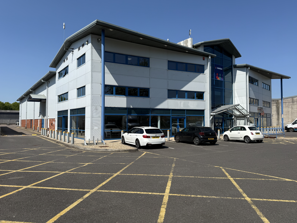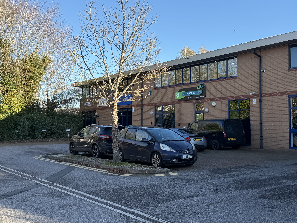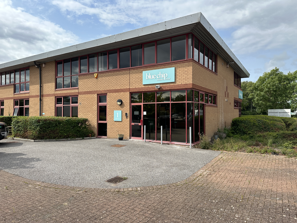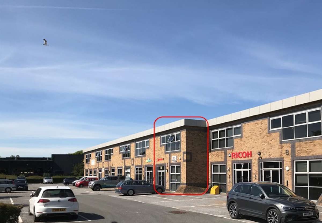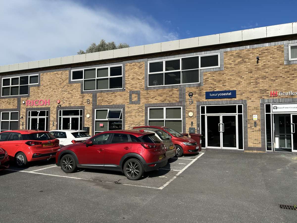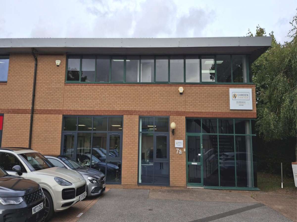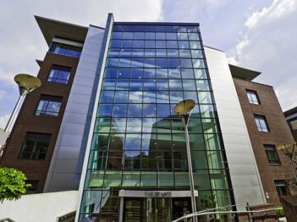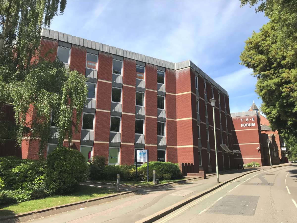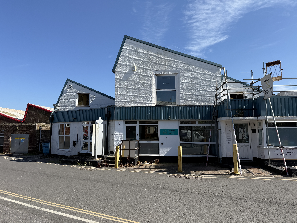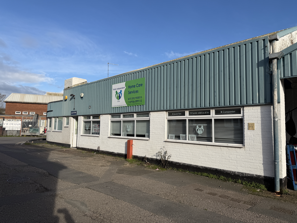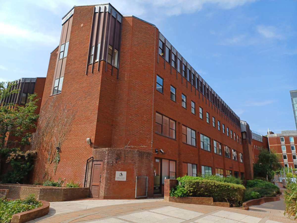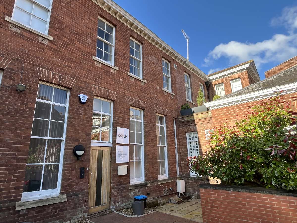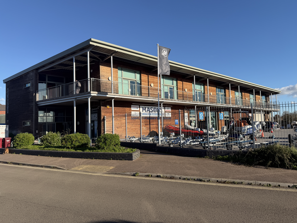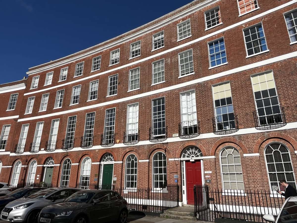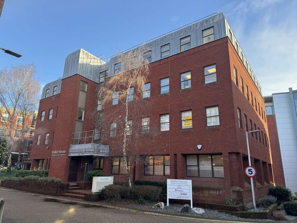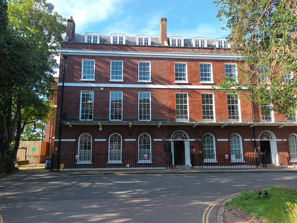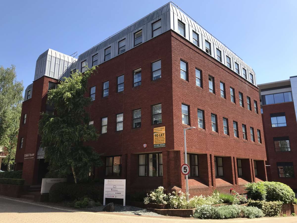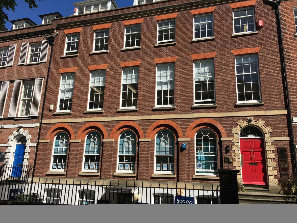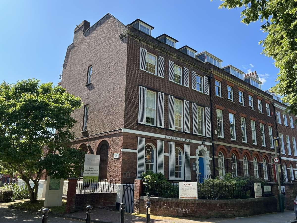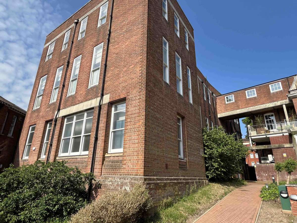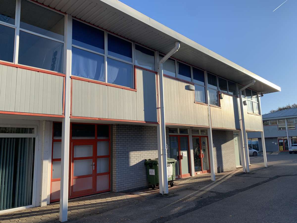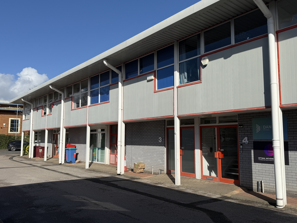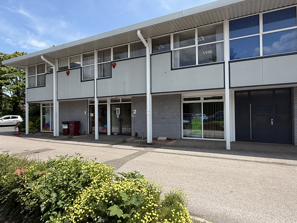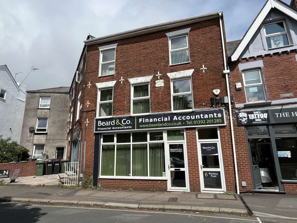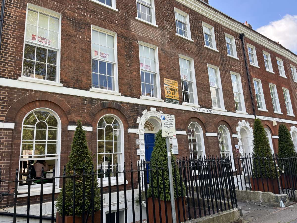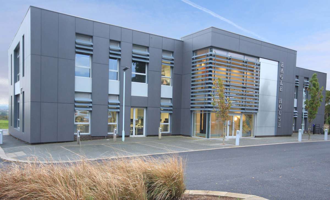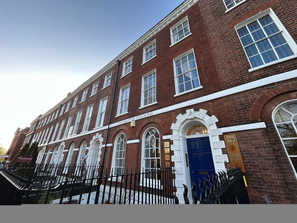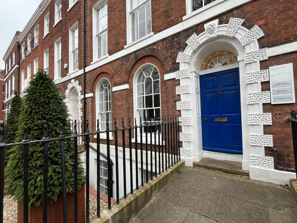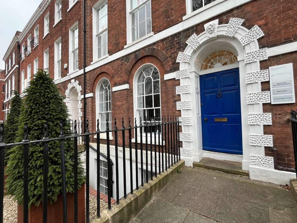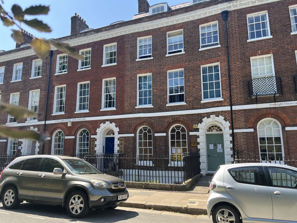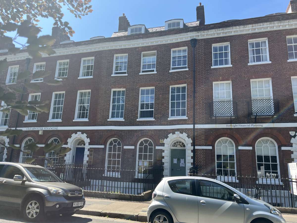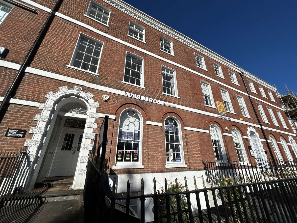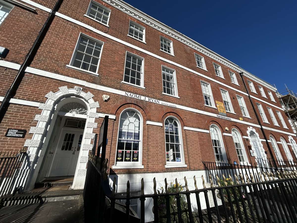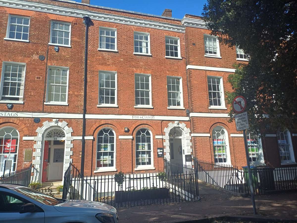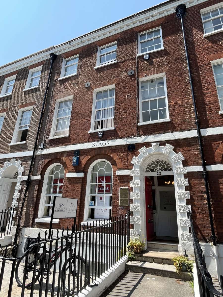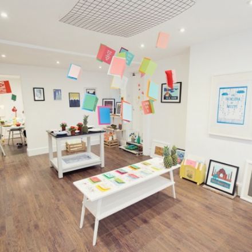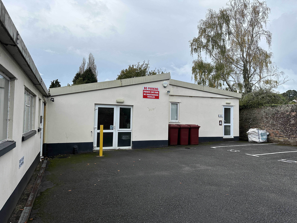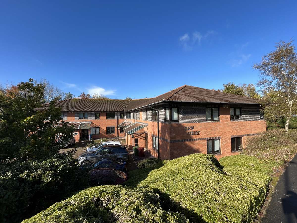
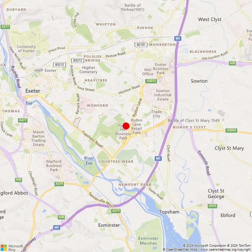
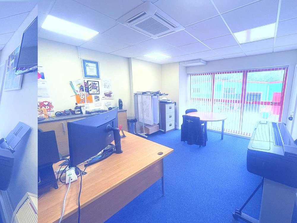
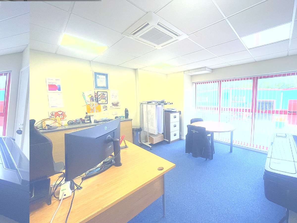




Office To Let Exeter
PROPERTY ID: 123424
PROPERTY TYPE
Office
STATUS
Available
SIZE
2,076 sq.ft
Key Features
Property Details
Kew Court is situated on the established Pynes Hill Office Campus, which is accessed off Rydon Lane approximately 1 mile from Junctions 29 and 30 of the
M5. The city centre is around 3 miles away and there are regular bus links to the city centre and Park & Ride services. The nearest railway station is Digby & Sowton, providing services into the city and to locations beyond.
Pynes Hill is Exeter's premier office park. It benefits from having a new Costa Coffee at its entrance and being in close proximity to Rydon Lane Retail Park and Ludwell Valley Park, one of six Valley Parks managed by the Devon Wildlife Trust. Other occupiers in the immediate location include Brewin Dolphin, Michelmores Solicitors, AXA and the NHS.
High Profile Self-contained Offices On Ground And First Floors
Self Contained Office Unit And Ground And First Floors
7 Dedicated Parking Spaces
Good Levels Of Natural Light
To Let
Well Configured Floor Plate
Kew Court Is Situated On The Established Pynes Hill Office Campus, Which Is Accessed Off Rydon Lane Approximately 1 Mile From Junctions 29 And 30 Of The
M5. The City Centre Is Around 3 Miles Away And There Are Regular Bus Links To The City Centre And Park & Ride Services. The Nearest Railway Station Is Digby & Sowton, Providing Services Into The City And To Locations Beyond.
Pynes Hill Is Exeter's Premier Office Park. It Benefits From Having A New Costa Coffee At Its Entrance And Being In Close Proximity To Rydon Lane Retail Park And Ludwell Valley Park, One Of Six Valley Parks Managed By The Devon Wildlife Trust. Other Occupiers In The Immediate Location Include Brewin Dolphin, Michelmores Solicitors, Axa And The Nhs.
1 Kew Court Is A Modern Self-contained Office Benefitting From Its Own Entrance From A Shared Car Park. It Has Been Fitted Out To Offer High Quality Open
Plan Accommodation On Ground And First Floors.
Features Include:
Kitchen Facilities On First Floor
Wc Facilities On Both Floors
7 Allocated Car Spaces
Well Configured Floor Plates With Good Levels Of Natural Light
High Profile Corner Unit
Ground Floor (offices): 1,038 Sq Ft / 96.43 Sq M
First Floor (offices): 1,038 Sq Ft / 96.43 Sq M
Total Floor Area: 2,076 Sq Ft / 192.86 Sq M
Lease Terms
Offered By Way Of A New Lease On Full Repairing And Insuring Terms, Rent Payable Quarterly In Advance. Lease Duration To Be By Agreement And Rent On
Application. An Estate Charge Applies In Respect Of The Costs Of Maintenance Of The External Areas Of The Estate; Details On Request.
Vat Is Applicable To The Rent And Estate Charge.
Both Parties To Bear Their Own Legal Costs In The Transaction.
An Energy Performance Certificate Has Been Carried Out And The Current Performance Band Is B.

