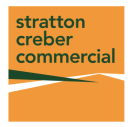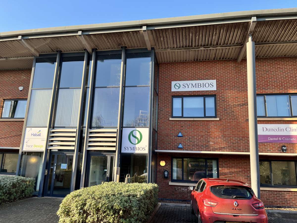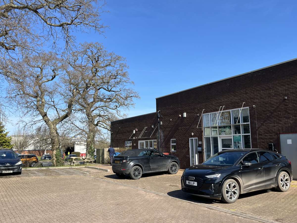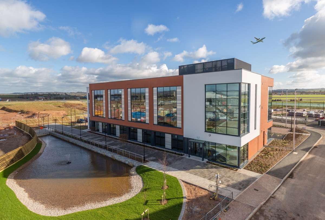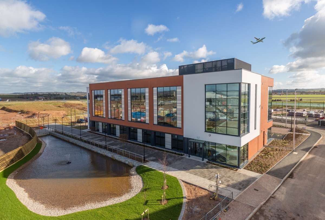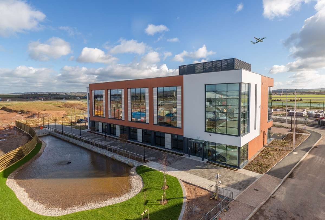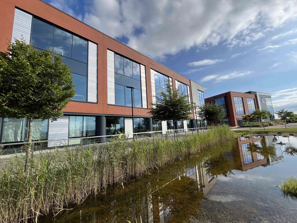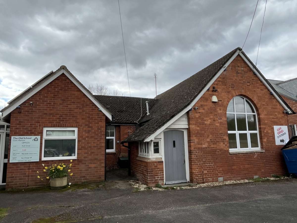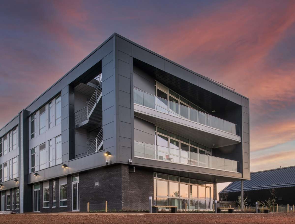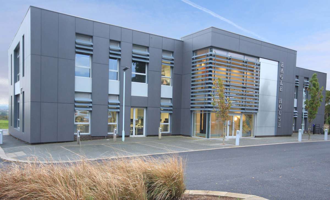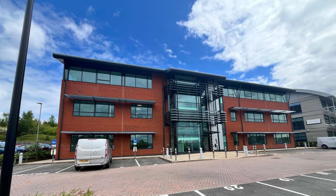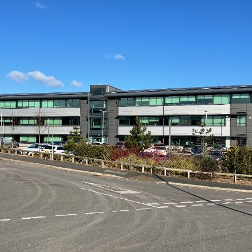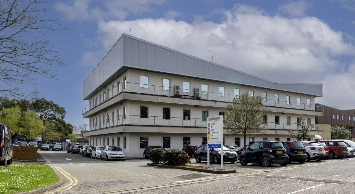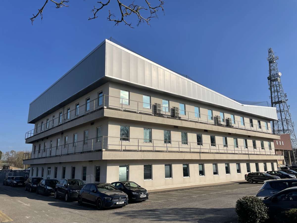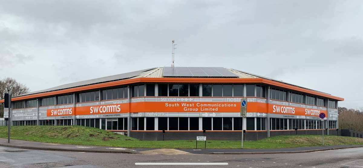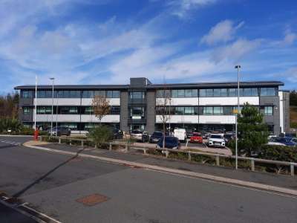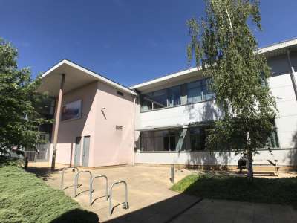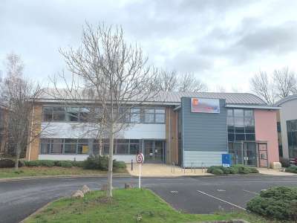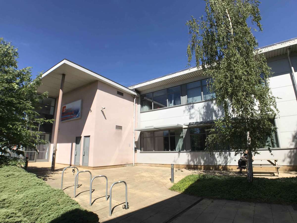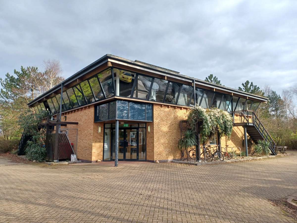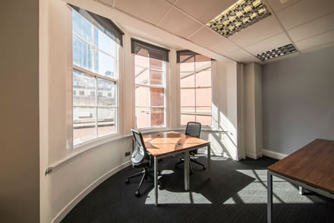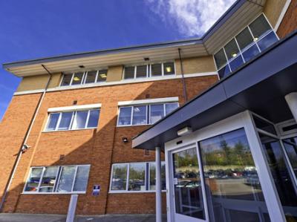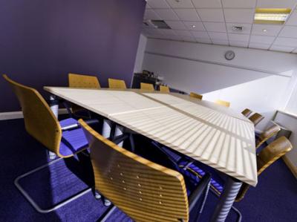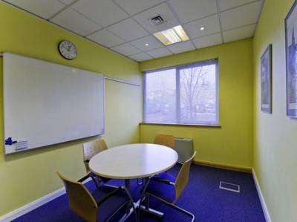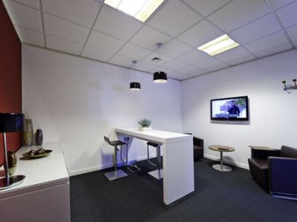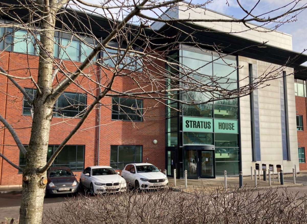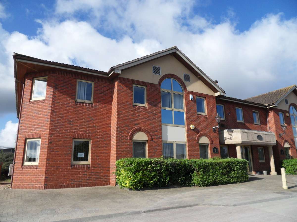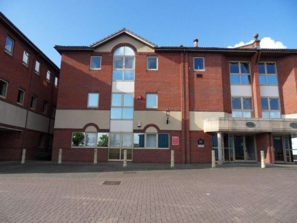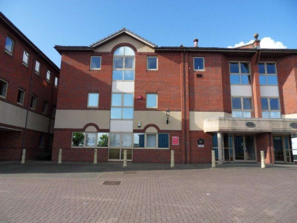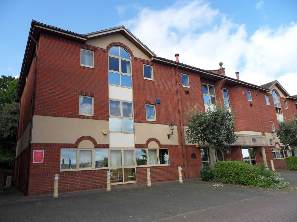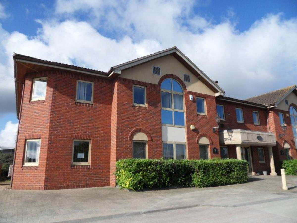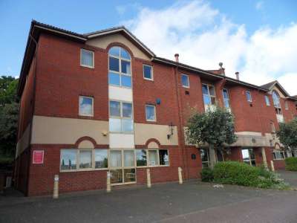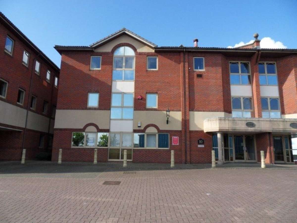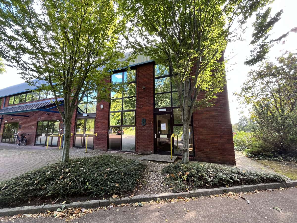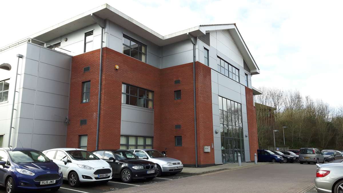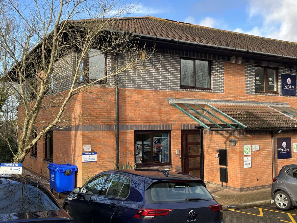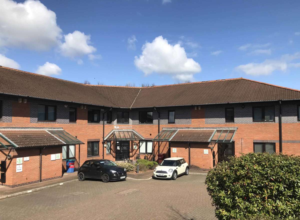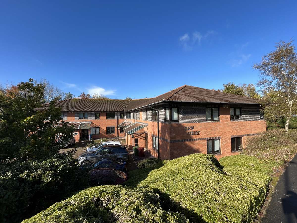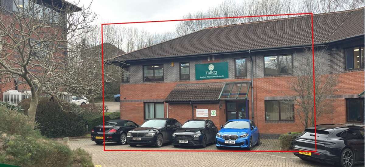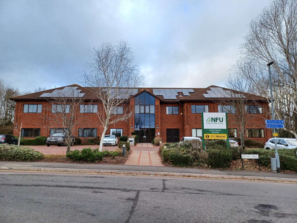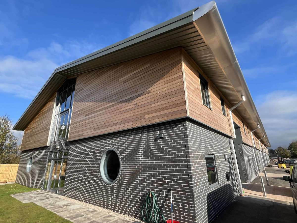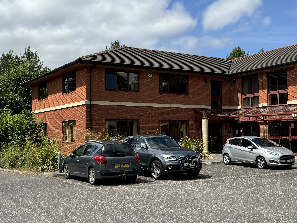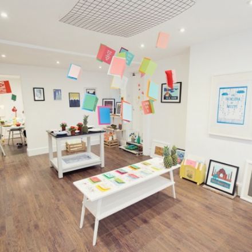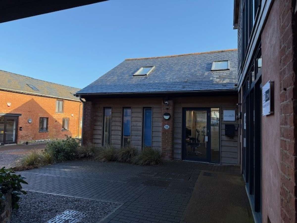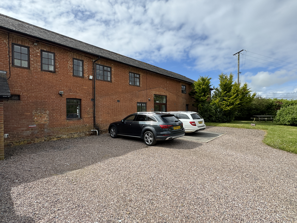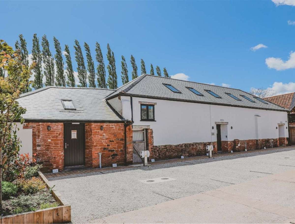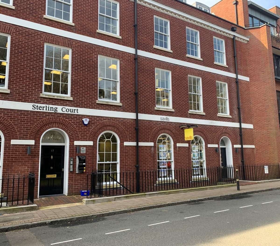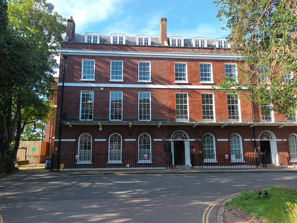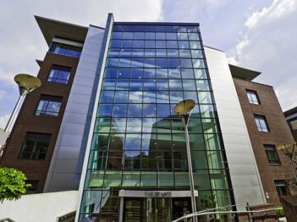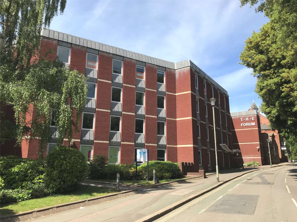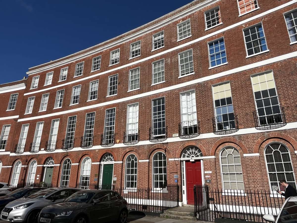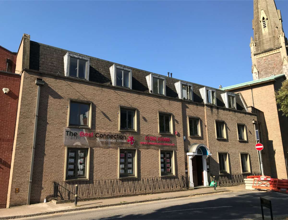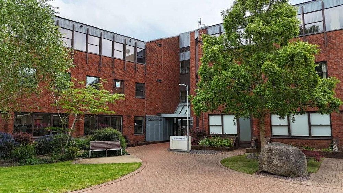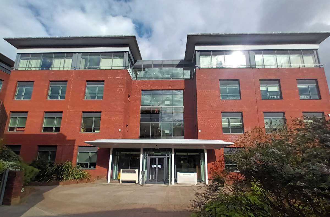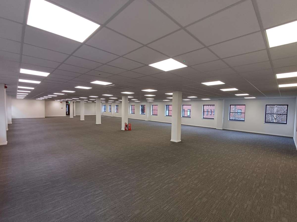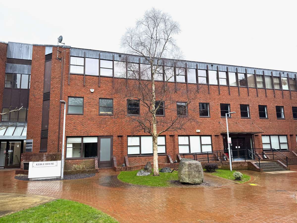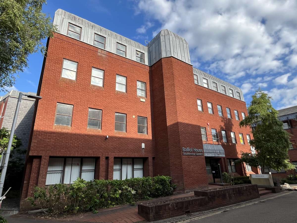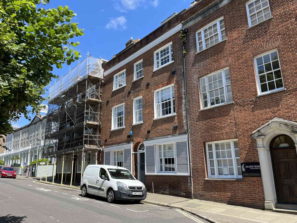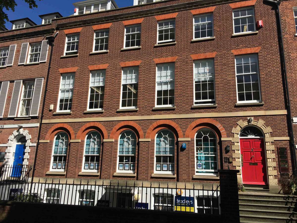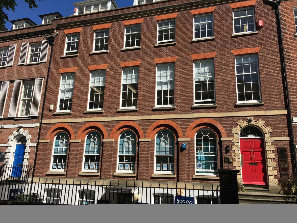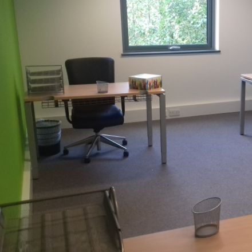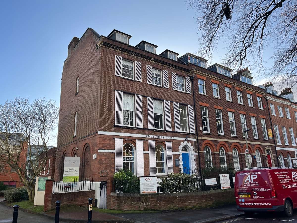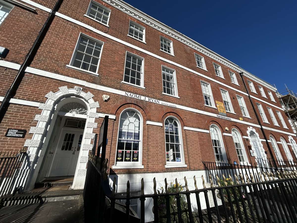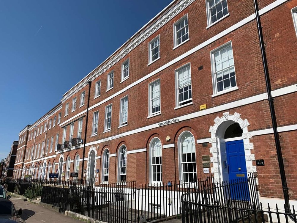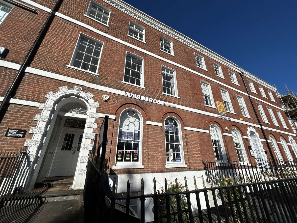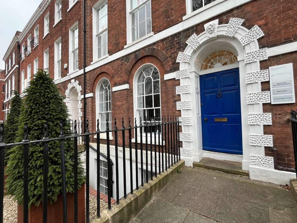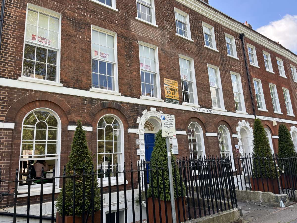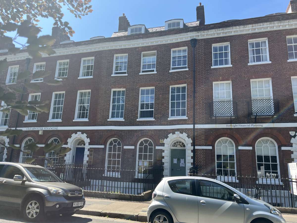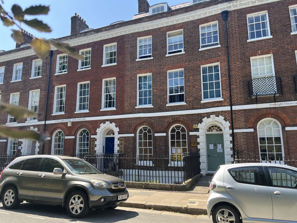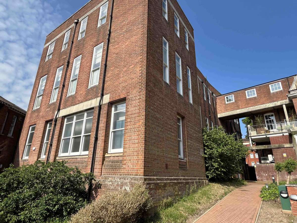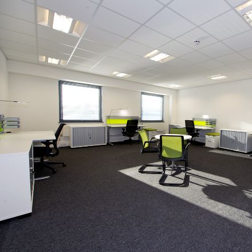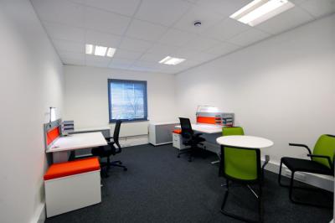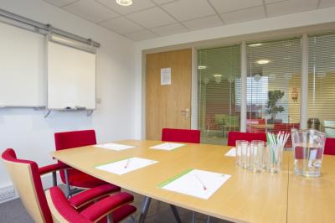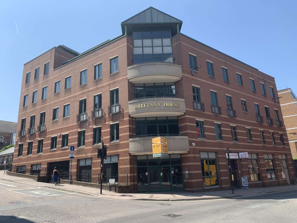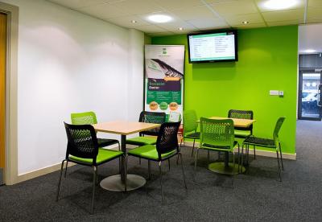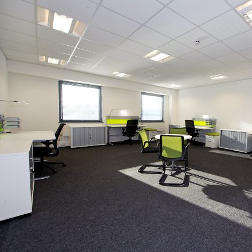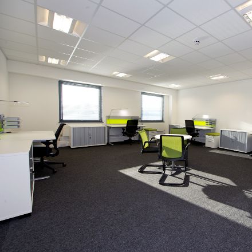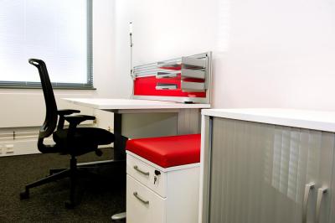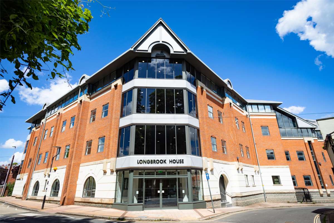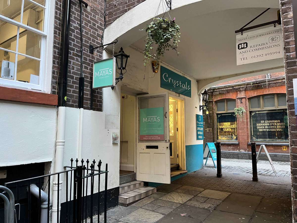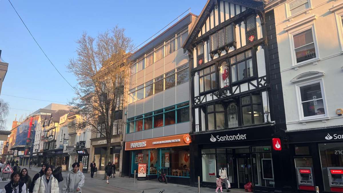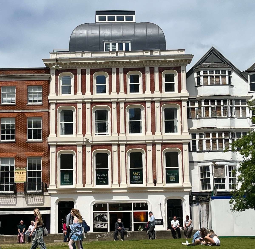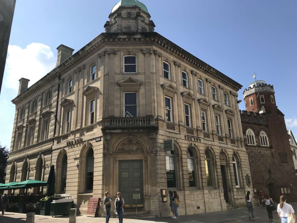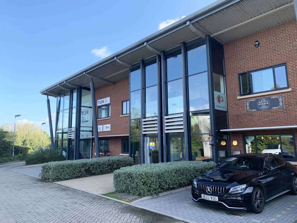
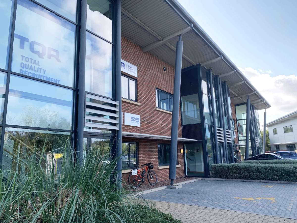
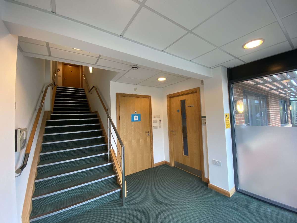





Office To Let Exeter
PROPERTY ID: 122701
PROPERTY TYPE
Office
STATUS
Available
SIZE
2,070 sq.ft
Key Features
Property Details
Exeter Airport Business Park is situated immediately adjacent to Exeter Airport, with access just off the A30, 5 miles east of Exeter city centre and 1½ miles from junction 29 of the M5 Motorway. Silverdown Office Park is a cluster of 8 office units built in 2008. There are currently tenants in the medical, accountancy, IT and construction sectors at Silverdown.
Newly Refurbished Modern Office Specification Includes Triple Glazing And Climate Control Dedicated Leased Line (fibre Optic) Offered As A Whole: 2,070 Sq Ft (192.3 Sq M) Or As Individual Floors: 1,008 Sq Ft (93.7 Sq M) 6 Parking Spaces Rent: £29,500 P.a. For The Whole/£15,000 P.a. Per Floor Exeter Airport Business Park Is Situated Immediately Adjacent To Exeter Airport, With Access Just Off The A30, 5 Miles East Of Exeter City Centre And 1½ Miles From Junction 29 Of The M5 Motorway. Silverdown Office Park Is A Cluster Of 8 Office Units Built In 2008. There Are Currently Tenants In The Medical, Accountancy, It And Construction Sectors At Silverdown. Description Silverdown Office Park Is One Of The Most Modern Office Developments In The Exeter Area, Built To A High Specification Including Climate Control And Triple-glazed Windows For Maximum Sound And Heat Insulation. Unit 6 Is A Mid-terrace Unit, And Access To The Offices On Ground And First Floors Is Via A Fully-glazed Lobby. There Is A Disabled Wc Off The Ground Floor Lobby, With Shower, And A Further Wc Off The First Floor Landing. Unit 6 Is Currently Laid Out As Mainly Open-plan Offices On Both Floors, But With A High-quality Fit-out Creating A Kitchen/staff Room And Meeting Room On The Ground Floor And Two Private Offices On The First Floor. The Offices Could Be Restored To A Fully Open-plan Layout If Desired And A Further Kitchen/tea Point Could Be Installed On The First Floor Should The Floors Be Occupied Individually. The Specification Of The Offices Includes:- Air Conditioning To All Areas (heating And Cooling). Raised Floors With Data And Power Sockets Linked To A Server Room. Suspended Ceilings With Recessed Lighting. Security Alarm And Intercom Door Entry. The Unit Has 6 Allocated Parking Spaces In The Shared Car Park, And There Is Unrestricted On-road Parking To The Front Of Silverdown Office Park. Accommodation The Unit Has An Approximate Net Internal Floor Area Of 2,070 Sq Ft (192.3 Sq M), Comprised As Follows:- Ground Floor : 1,008 Sq Ft 93.7 Sq M First Floor: 1,062 Sq Ft 98.7 Sq M Broadband/connectivity The Unit Has A Dedicated Fibre Optic Leased Line Which The Incoming Occupier Can Adopt If Required. A Report On The Broadband Services Available At This Address, And The Relative Speeds They May Offer, Is Available On Request. Lease Terms-whole Unit Offered By Way Of New Lease On Full Repairing And Insuring Terms At An Initial Rent Of £29,500 Per Annum Exclusive; Other Terms By Negotiation. Up To 50% Off The First Year's Rent May Be Offered To Incoming Tenants, Subject To Status And Other Lease Terms; Please Ask For Details. Lease Terms - Individual Floors The Ground And First Floor Offices Are Offered Individually At A Rent Of £15,000 Per Annum Exclusive. The Leases Will Be On Contributory Full Repairing And Insuring Bases, And Other Terms To Be By Negotiation. Estate Charge An Estate Charge Applies In Respect Of Landlord's External Maintenance Of Common Parking And Landscaped Areas; Details On Request. Vat Is Applicable To The Rental Figures Quoted Above. Both Parties To Bear Their Own Legal Costs In The Transaction. Assessed In Band B. To Let: £29,500 P.a. For The Whole/£15,000 P.a. Per Floor

