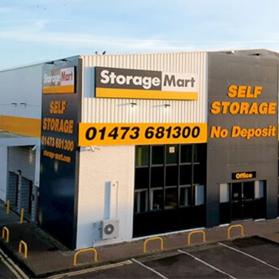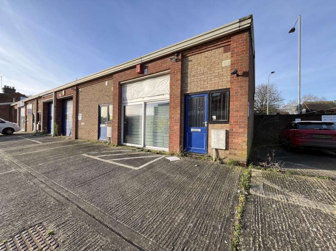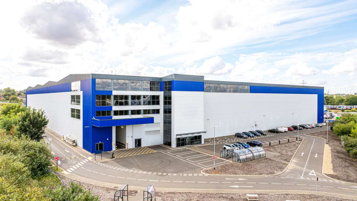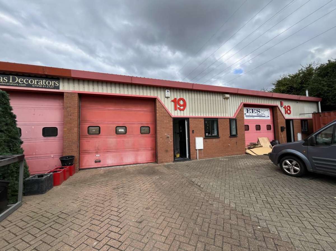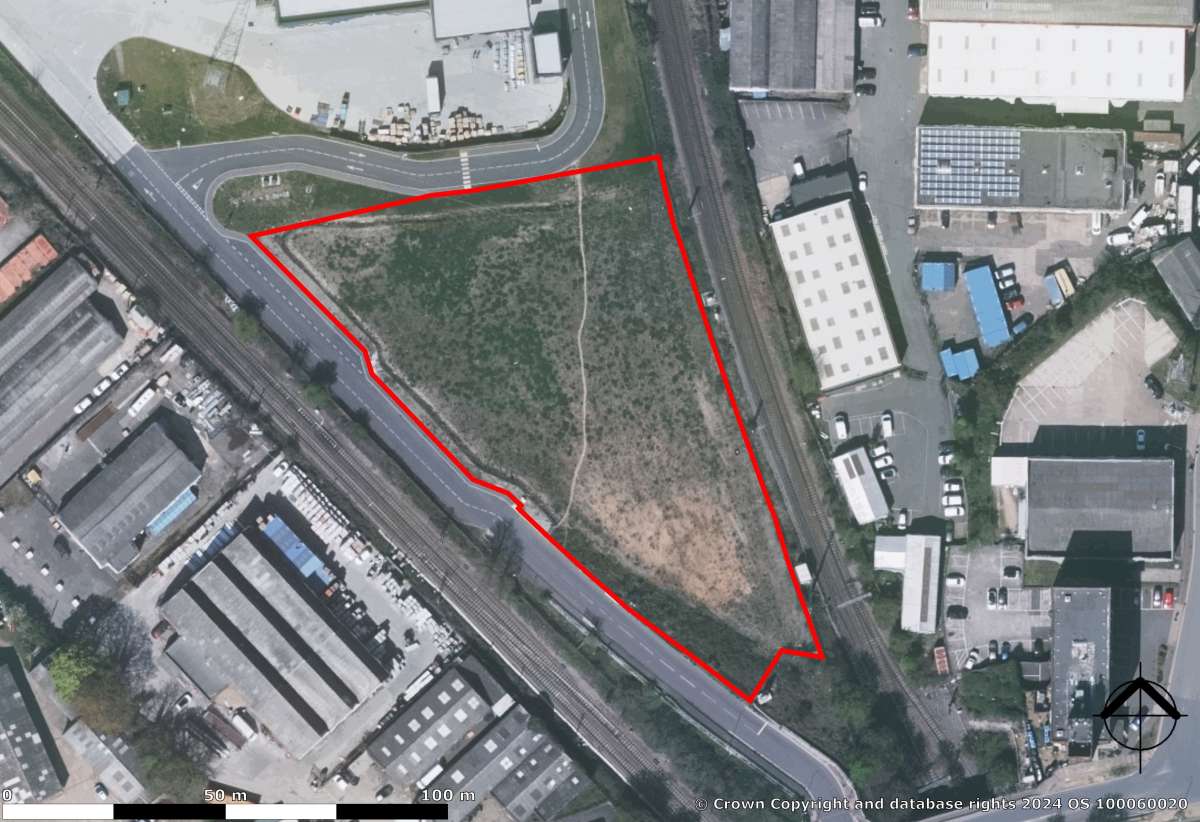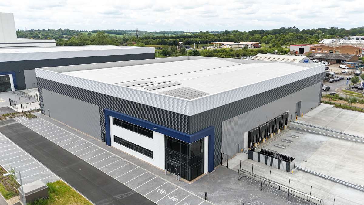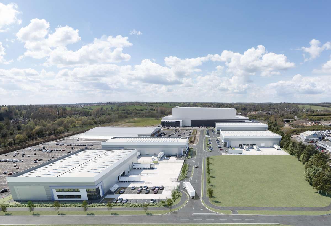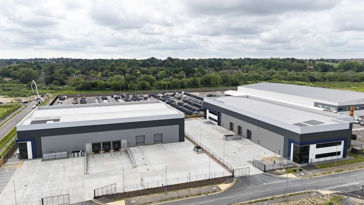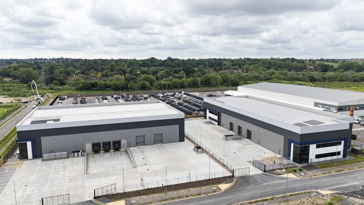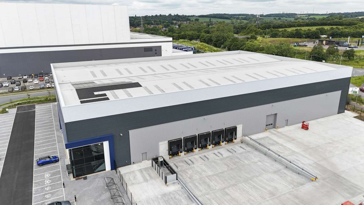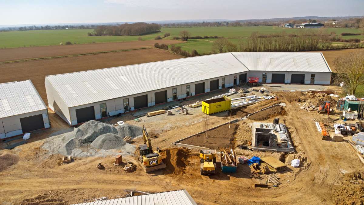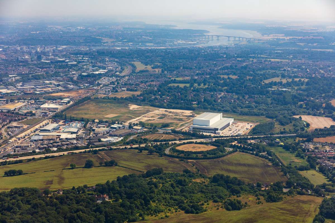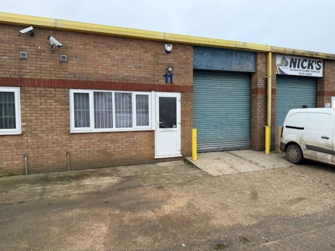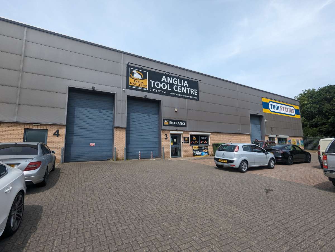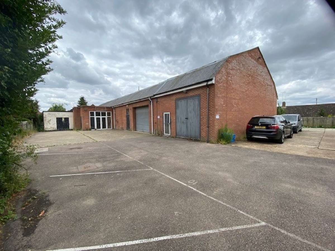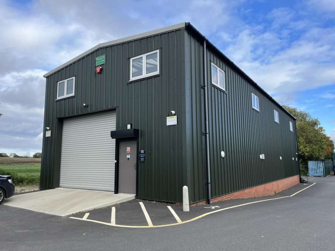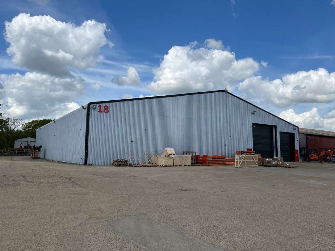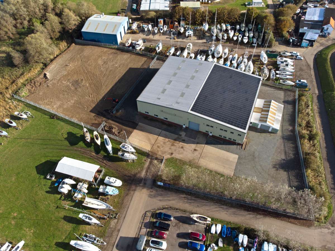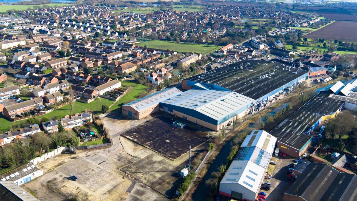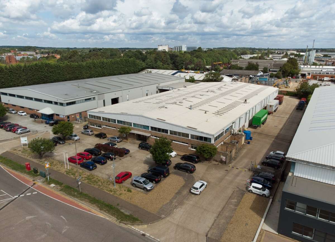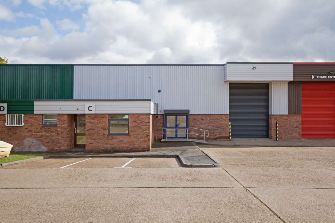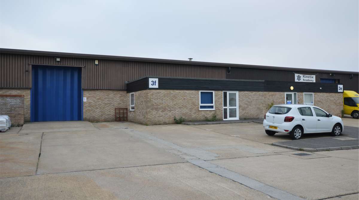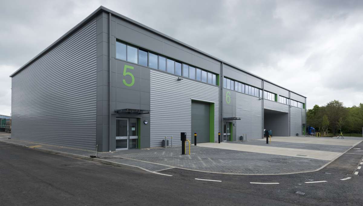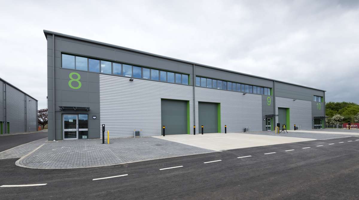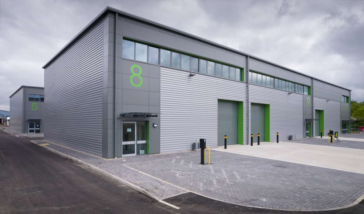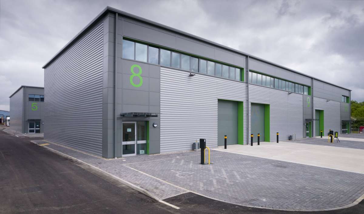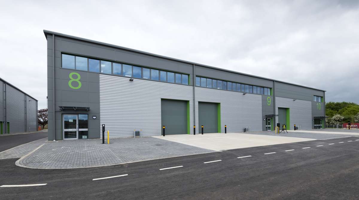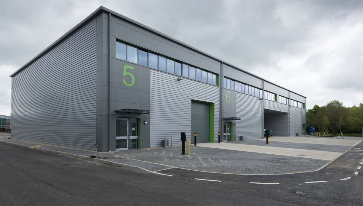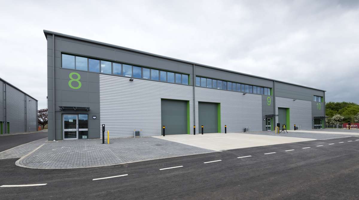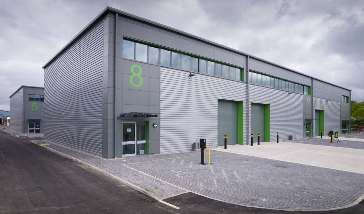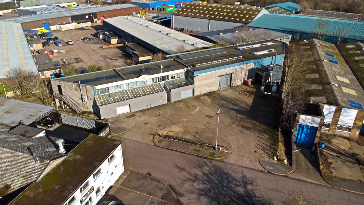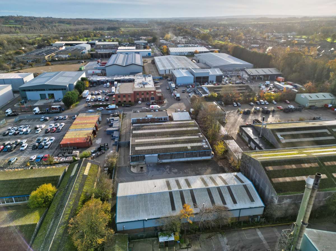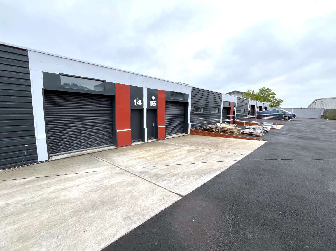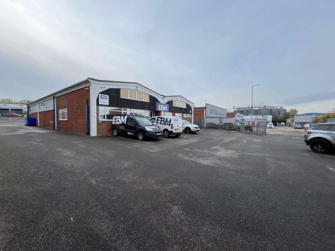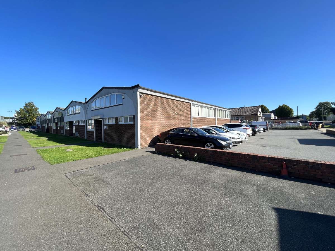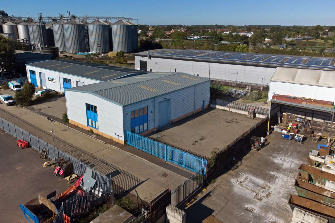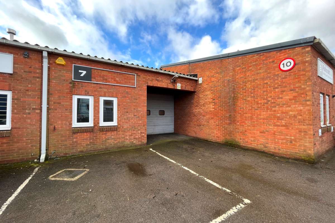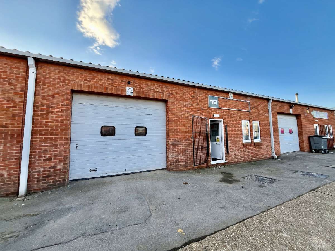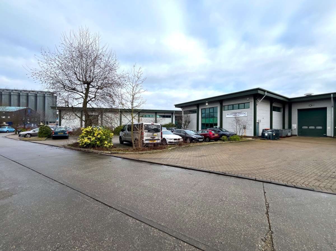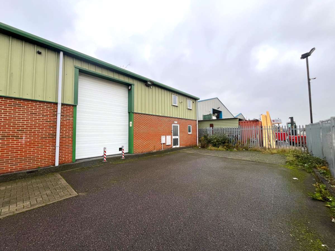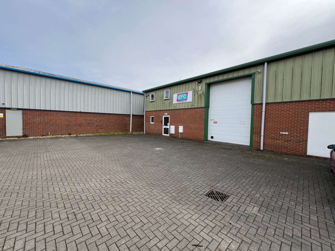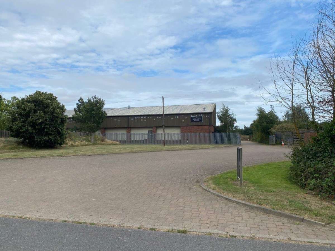
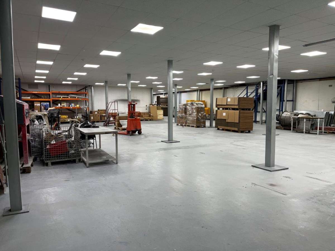
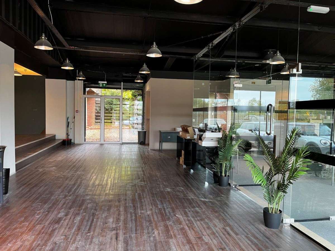
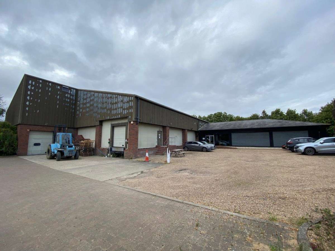




Industrial Unit For Sale Clacton on Sea
PROPERTY ID: 131047
PROPERTY TYPE
Industrial Unit
STATUS
Under Offer
SIZE
24,074 sq.ft
Key Features
Property Details
The Premises Comprise A Detached Industrial / Warehouse Building (circa 1990's)with A Side Office Extension (constructed In 2011) And A Mezzanine Floor. The Main Warehouse / Production Area Is Accessed Via A Dock Level Loading Door And Has Three Phase Power And Led Lighting. Additionally, There Is Ground-level Access To An Ancillary Storage Area. The Office / Showroom Extension Provides An Impressive Modern Environment With Glazed Offices, Wc's And Kitchenette Facilities (klargester Sewage System) With Underfloor Heating (not Tested) And Dedicated Fibre Internet Line. A Fire And Intruder Alarm System Is Installed (adt). Furthermore, The Property Benefits From A Self Contained Area Of Land At The Rear (approx. 0.55 Acres), Providing Ample Outdoor Storage, Parking, Or The Potential To Construct Another Building (stp). Adjacent To The Building, There Is Ample Parking And Loading / Unloading Areas. Accommodation [approximate Gross Internal Floor Areas] Warehouse/manufacturing: 12,959 Sq Ft [1,203.9 Sq M] Approx. Offices/showroom: 2,282 Sq Ft [212.0 Sq M] Approx. Mezzanine Floor: 8,834 Sq Ft [820.7 Sq M] Approx. Total: 24,075 Sq Ft [2,236.6 Sq M] Approx. Terms The Premises Are Available For Sale Freehold At £1,795,000 (no Vat). Service Charge We Are Advised That No Service Charge Is Applicable. Business Rates We Have Been Informed That The Premises Has A Rateable Value Of £46,000. We Therefore Estimate That The Rates Payable Are Likely To Be In The Region Of £25,116 Per Annum. Interested Parties Are Advised To Make Their Own Enquiries With The Local Rating Authority To Confirm Their Liabilities. Energy Performance Certificate [epc] We Have Been Advised That The Premises Fall Within Class C(72) Of The Energy Performance Assessment Scale. A Full Copy Of The Epc Assessment And Recommendation Report Will Be Made Available From Our Office Upon Request. Planning We Are Advised That The Premises Have Been Used For Manufacturing, Storage, Distribution, Offices, And Showroom Purposes Since 2010 (b2 & B8). We Are Also Advised That The 0.55 Acre Site At The Rear Of The Property Has Planning Permission For C.5,500 Sq Ft Of B2 & B8 Business Units. Interested Parties Are Advised To Make Their Own Planning Enquiries Direct With The Tendring District Council Planning Department. Vat We Are Advised That Vat Is Applicable At The Prevailing Rate. All Prices Quoted Are Exclusive Of Vat Under The Finance Act 1989. Interested Parties Are Advised To Consult Their Professional Advisors As To Their Liabilities, If Any, In This Direction. Legal Costs Each Party Will Bear Their Own Legal Costs. Anti-money Laundering Regulations Anti-money Laundering Regulations Require Fenn Wright To Formally Verify Prospective Purchaser's Identify, Residence And Source Of Funds Prior To Instructing Solicitors. Viewings Strictly By Appointment Via Sole Selling Agents: Fenn Wright T: 01206 854545 E: Colchestercommercial@fennwright.co.uk


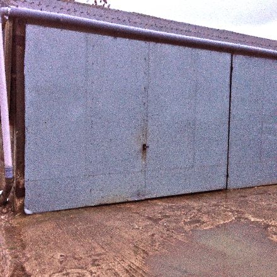



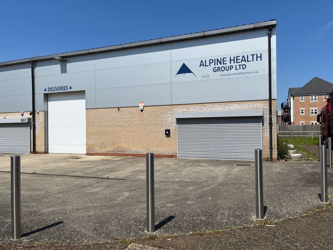
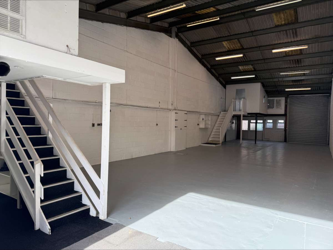
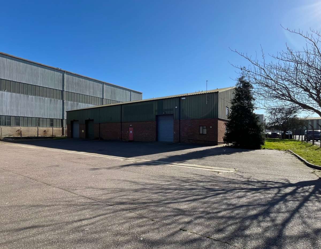
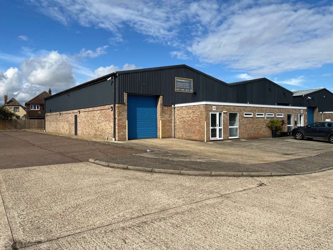

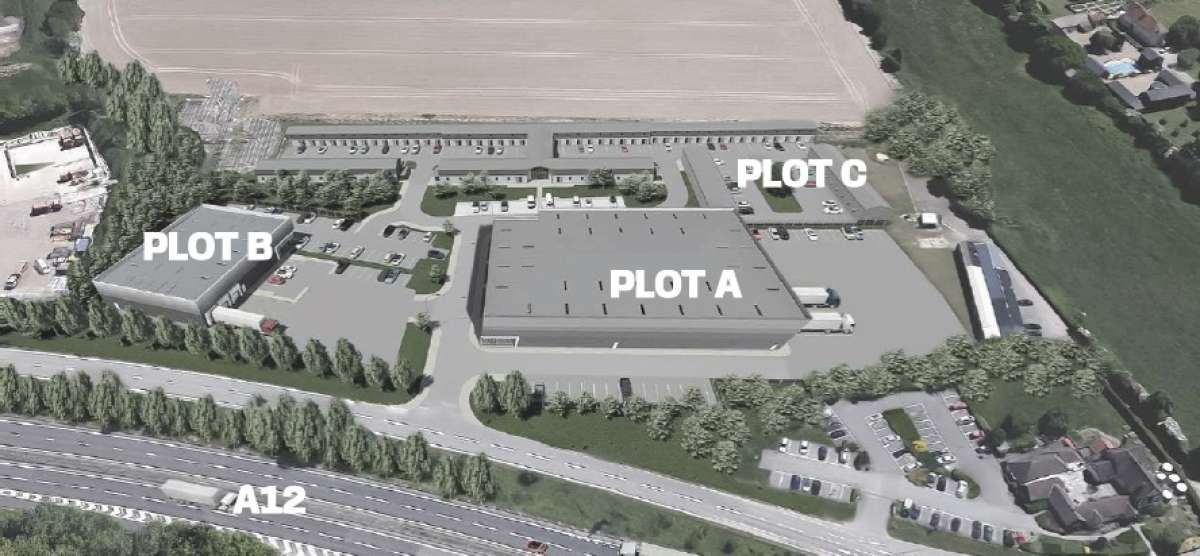
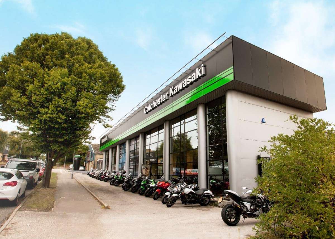
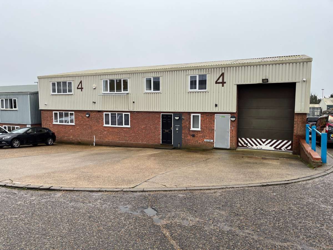
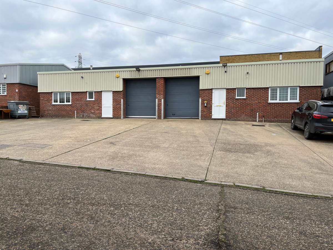
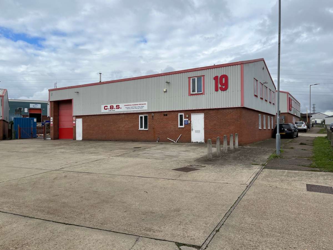
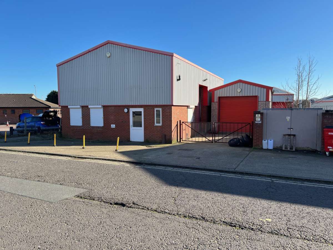
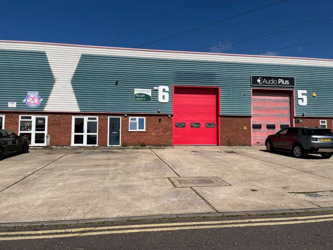
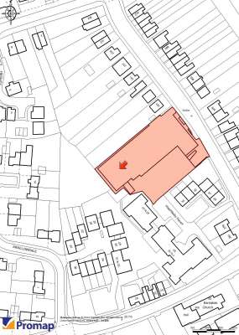

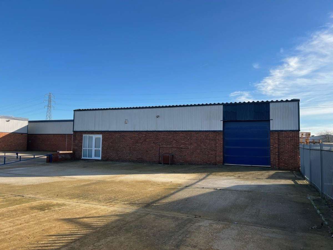
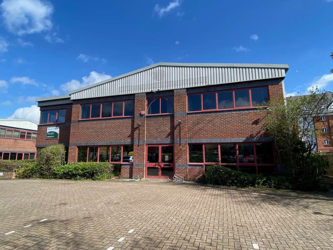

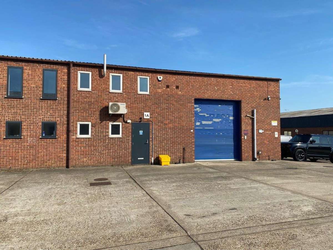
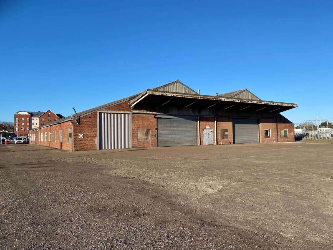
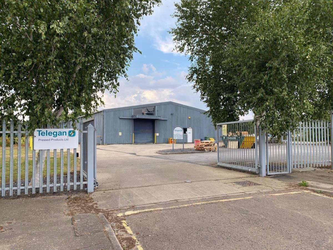
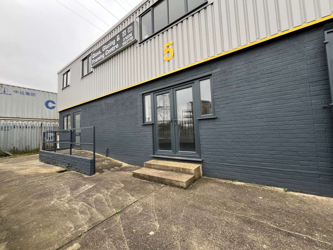
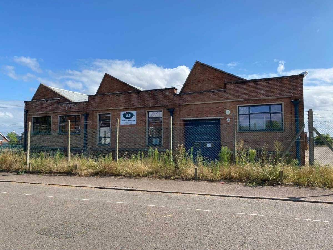

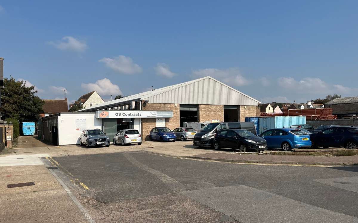
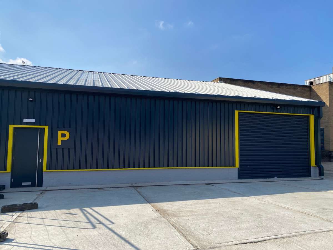
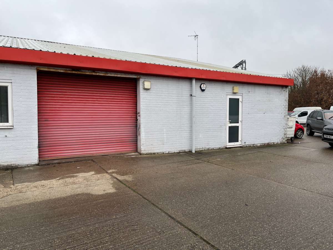
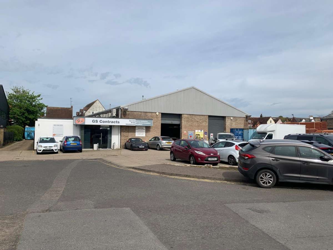

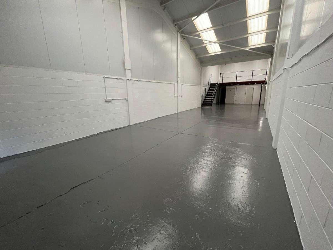


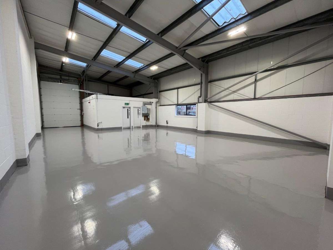
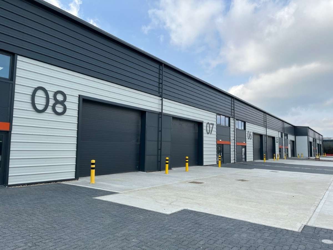
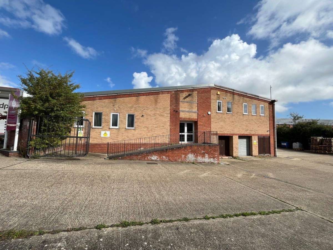
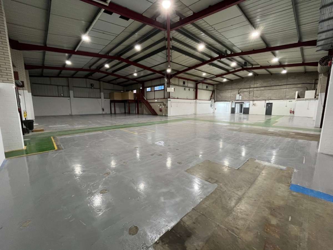
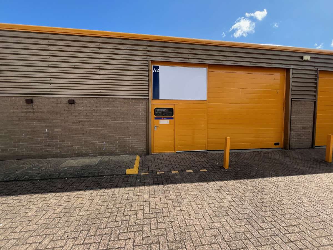
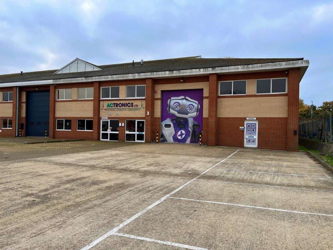
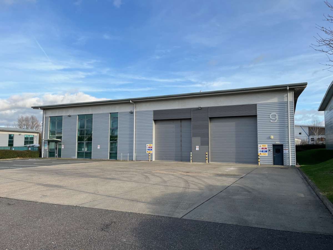
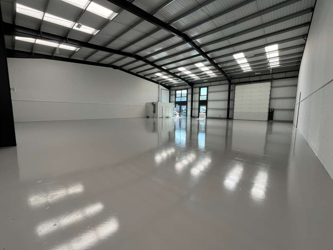
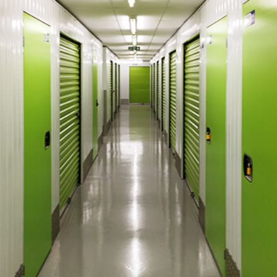

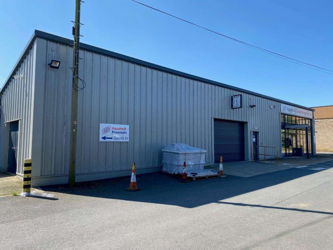

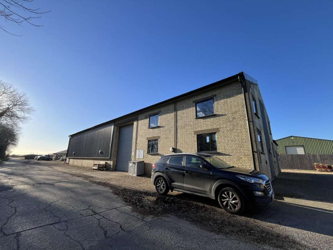
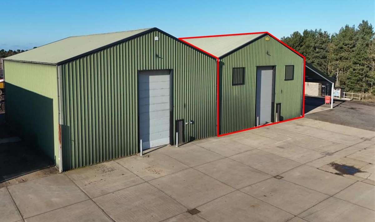
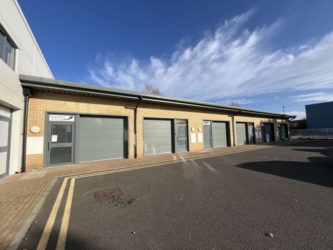
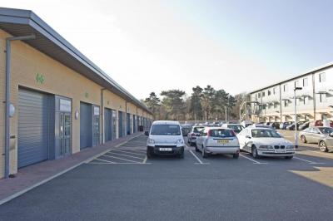

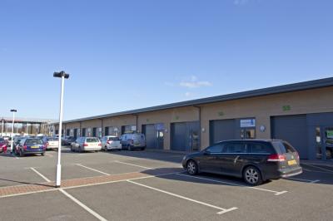
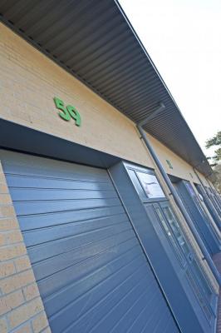
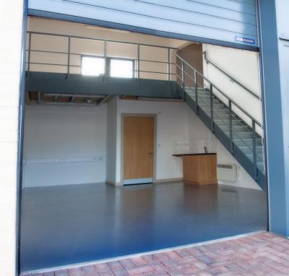
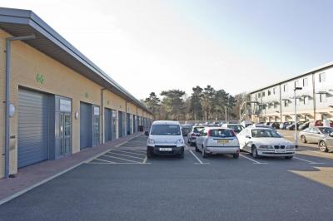
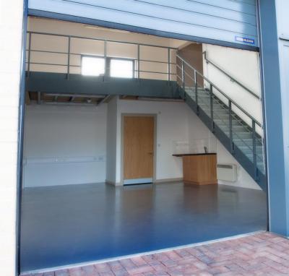

.jpg)

