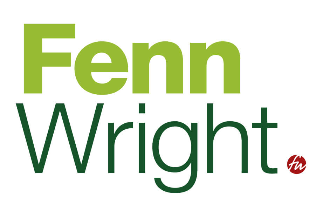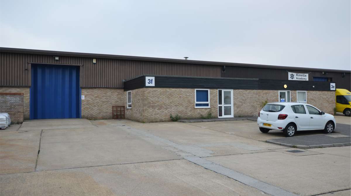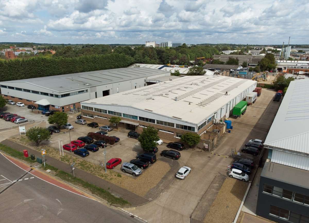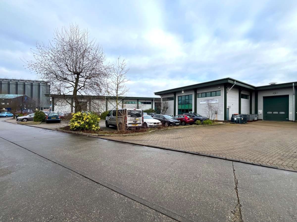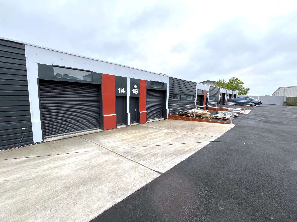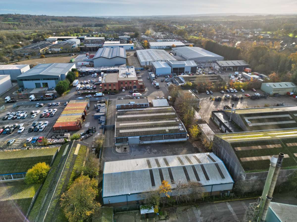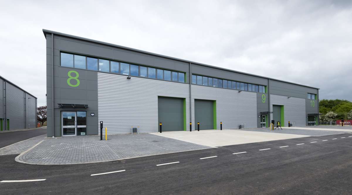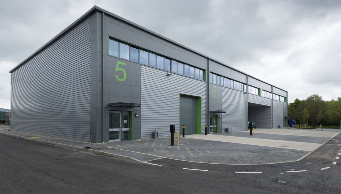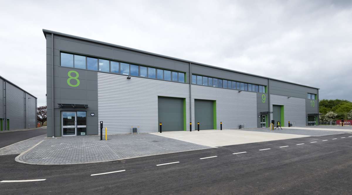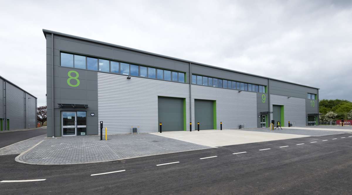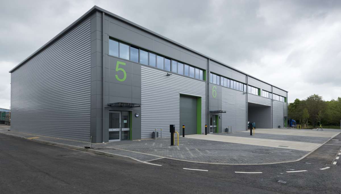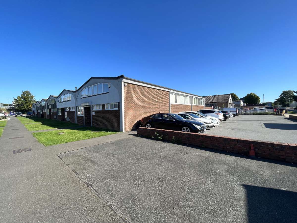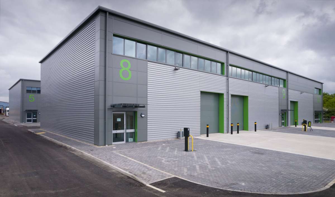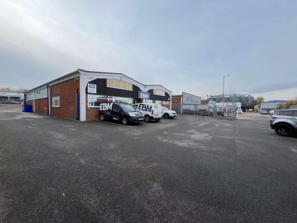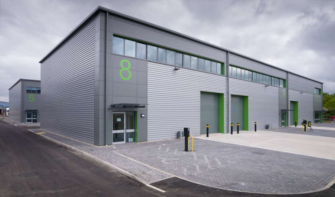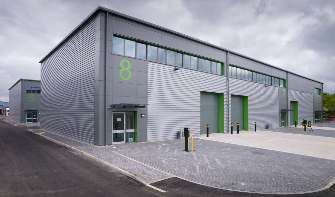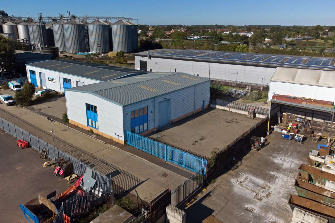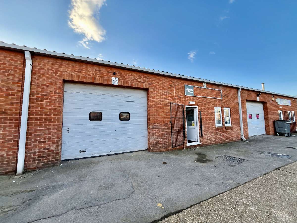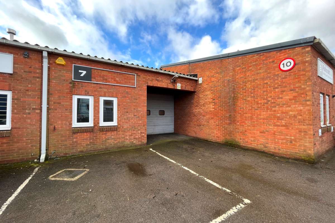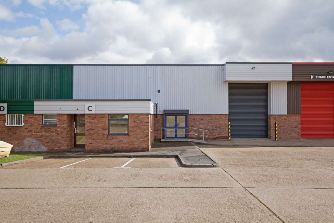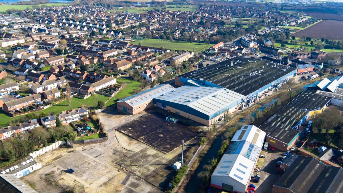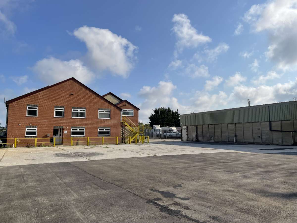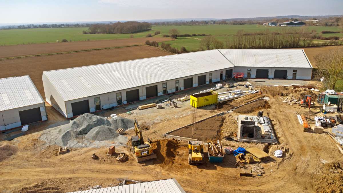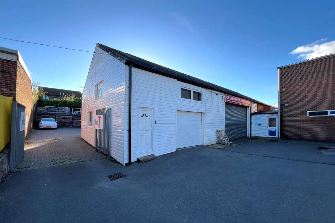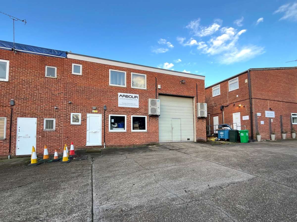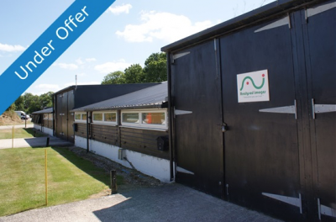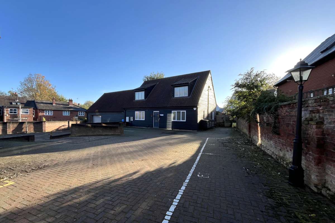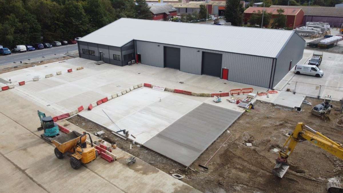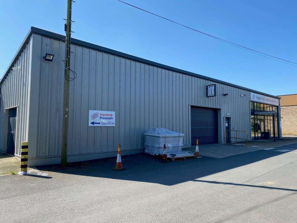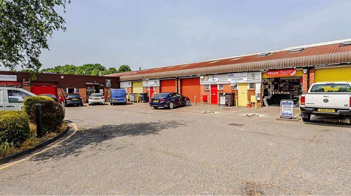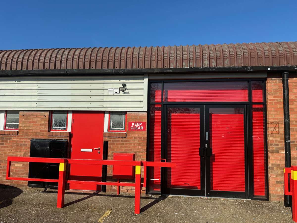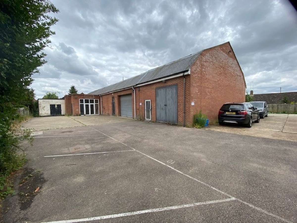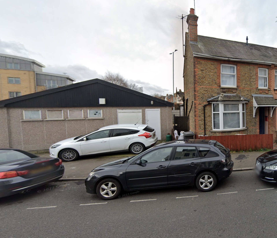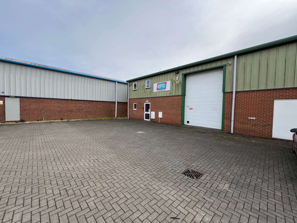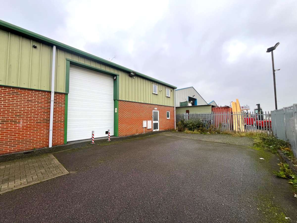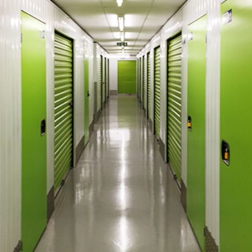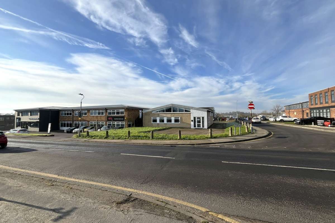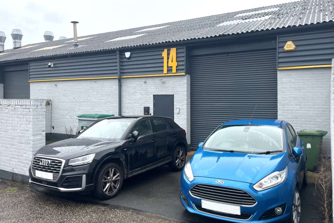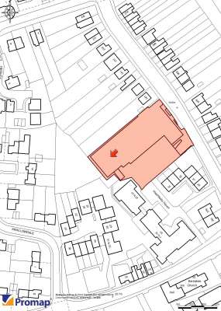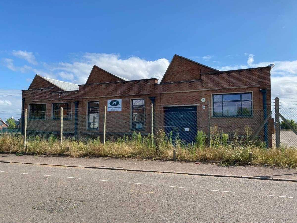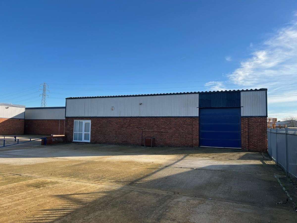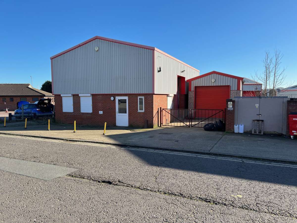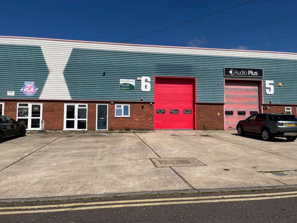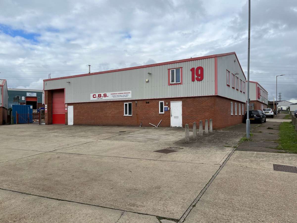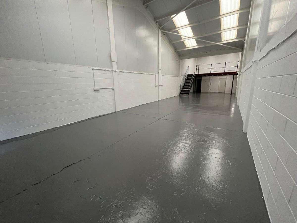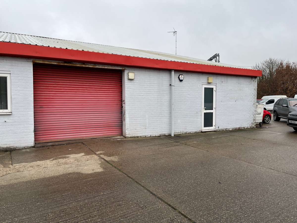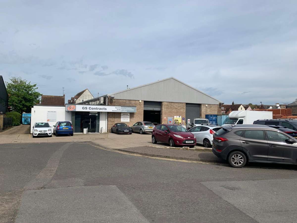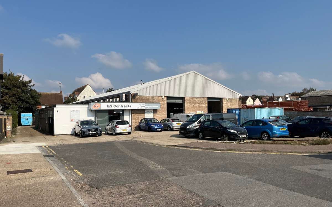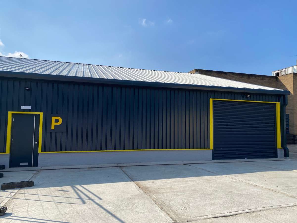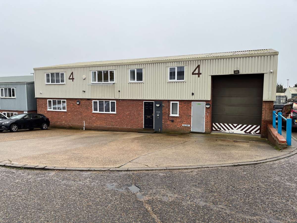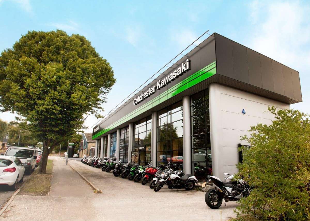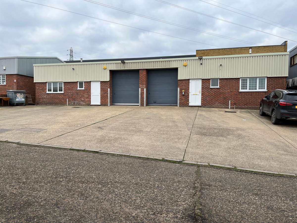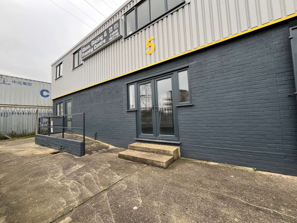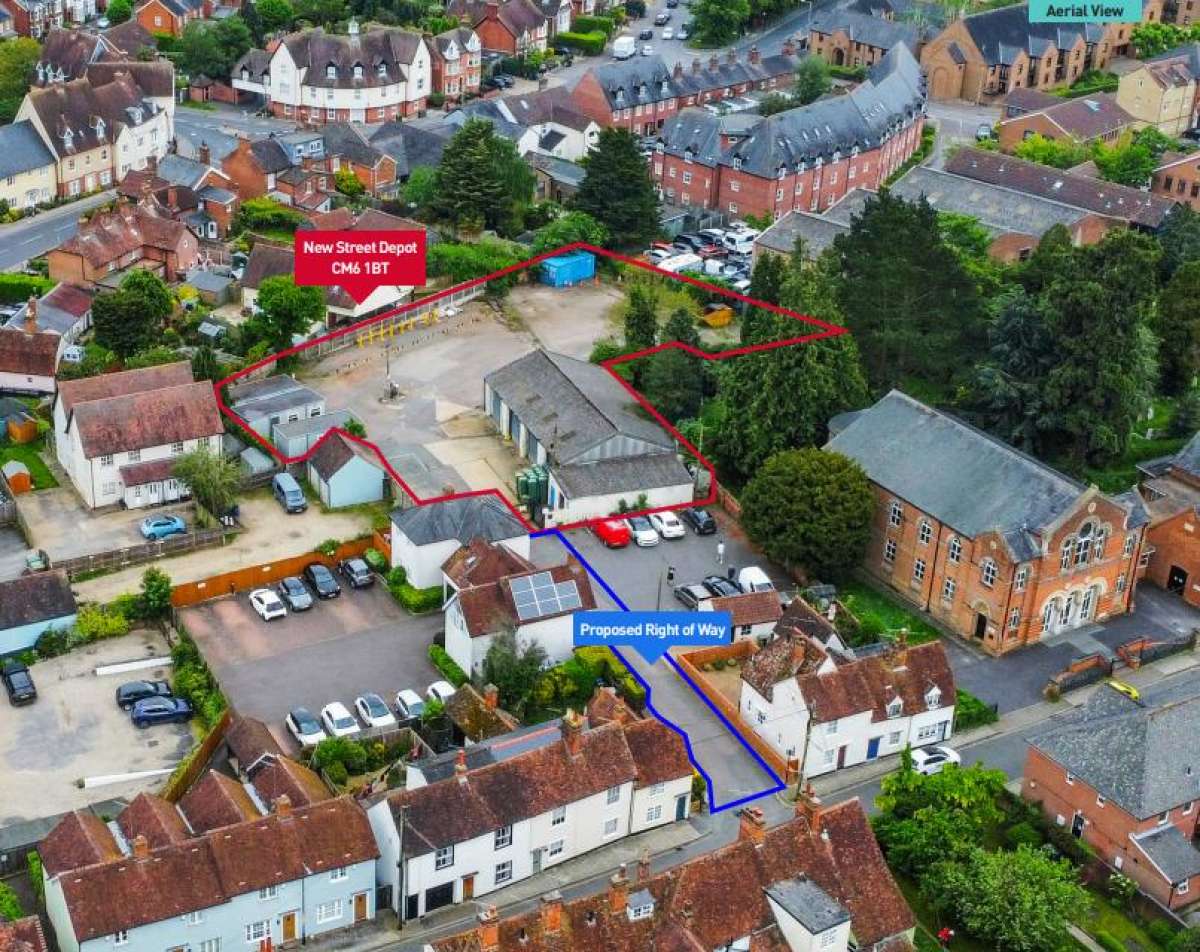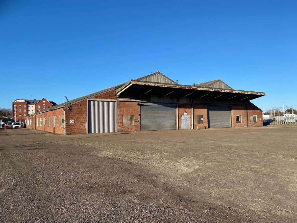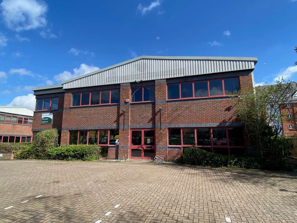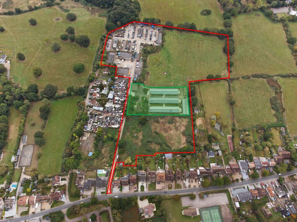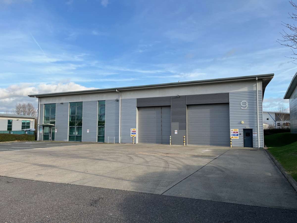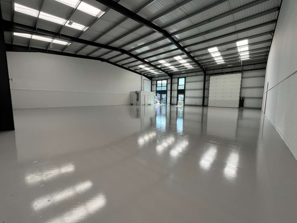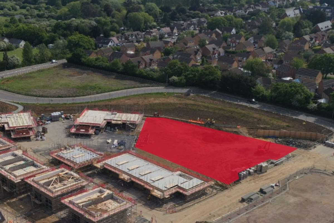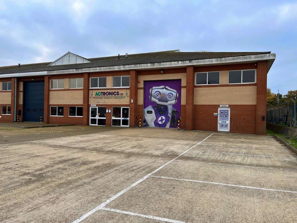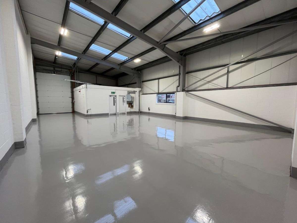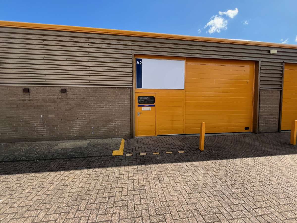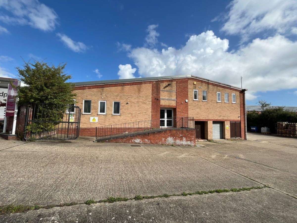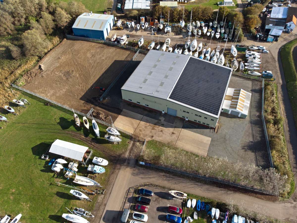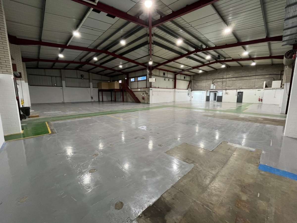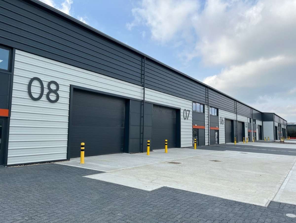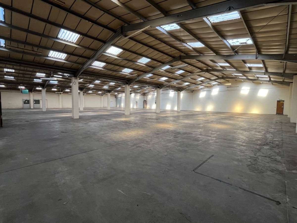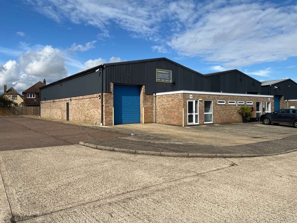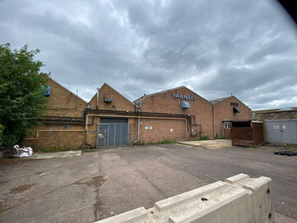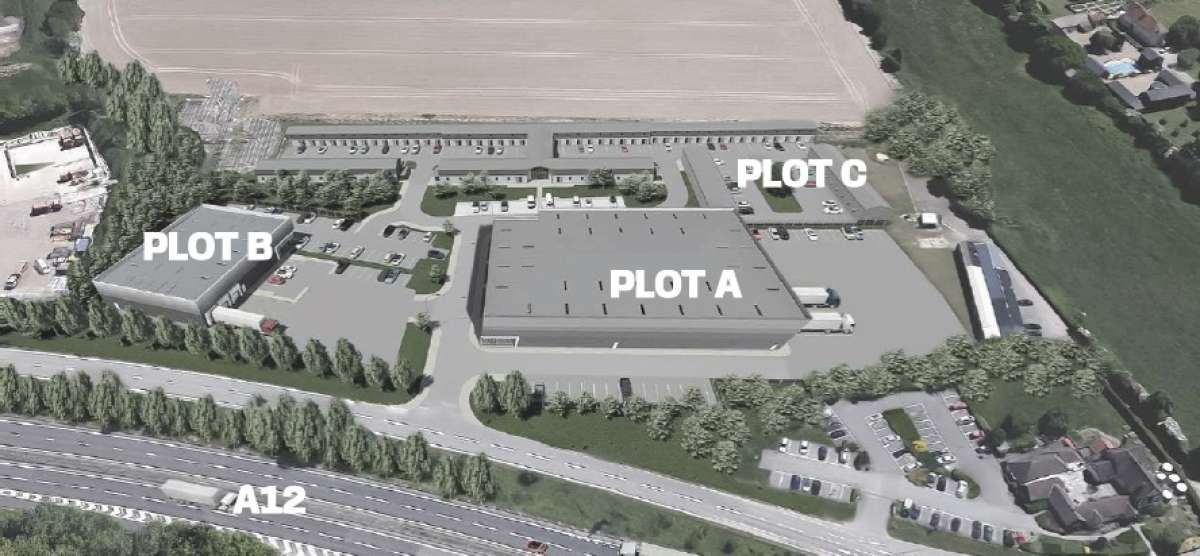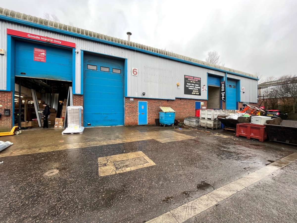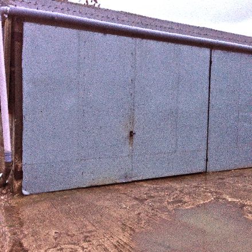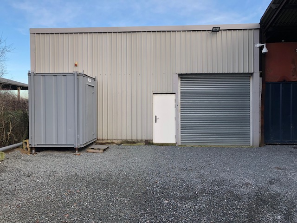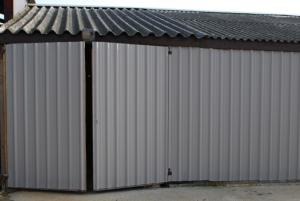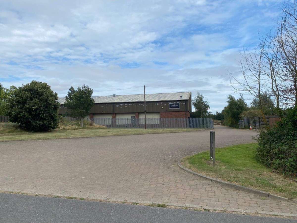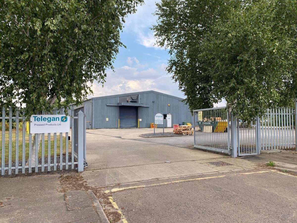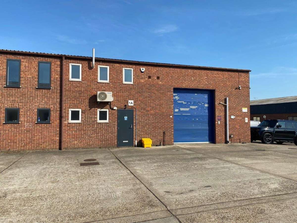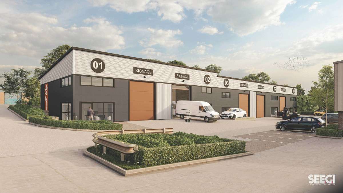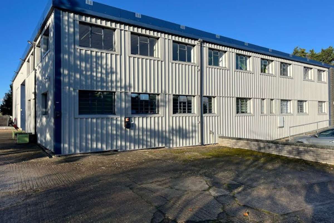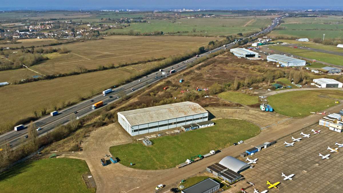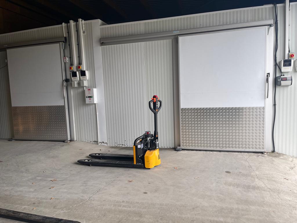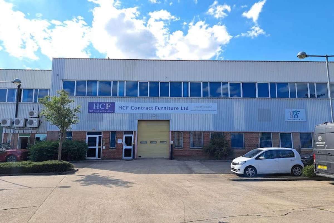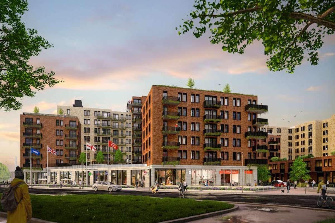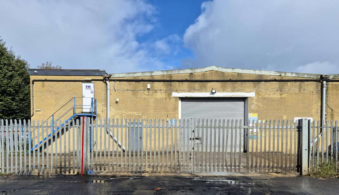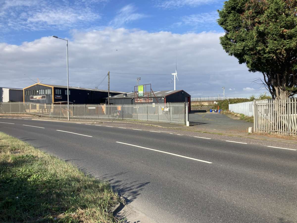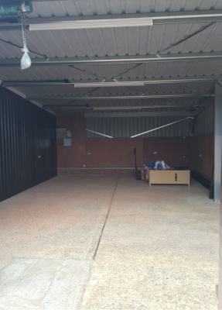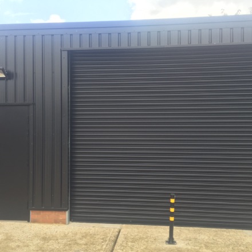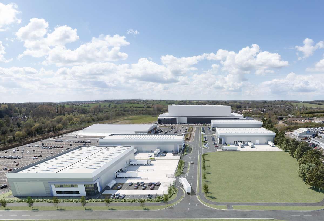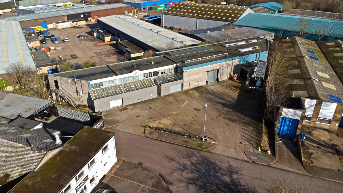
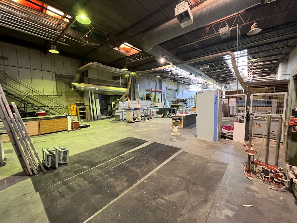
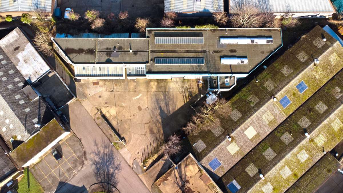
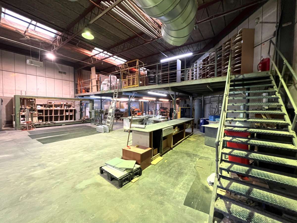




Industrial Unit For Sale Witham
PROPERTY ID: 136310
PROPERTY TYPE
Industrial Unit
STATUS
Under Offer
SIZE
13,235 sq.ft
Key Features
Property Details
The Property Comprises A Detached Industrial Workshop Which Is Primarily Split Into Two Areas. On The Left Hand Side Of The Building Is A Two Storey Section Which Currently Comprises Stores/offices On The Ground Floor And Offices/showroom On The First Floor. The Ground Floor Has A Maximum Ceiling Height Of 2.80m And Can Be Accessed Via Two Roller Shutter Doors Measuring Approximately 3.50m & 3.00m Wide And 2.10m High. There Are Staff Wc Facilities, A Shower Room And Kitchenette. On The Right Hand Side Of The Building Is A Workshop/warehouse Which Has A Mezzanine And A Minimum Eaves Height Of 5.25m. The Workshop Can Be Accessed Via Two Roller Shutter Doors, One Through An Extension And The Other Directly In To The Workshop. The Primary Door Measures 4.00m Wide And 3.85m High. Externally There Is A Generous Parking Area To The Front Of The Property Which Could Potentially Be Secured And Gated. Location The Property Is Located On The Established Freebournes Industrial Estate Adjacent To The A12 Which Provides Convenient Access To Junction 28 Of The M25 To The South And The East Coast Ports Of Harwich And Felixstowe To The North East. Access To The M11 And Stansted Airport Is Via The A120 From Braintree Which Is Linked To Witham Via The B1018. Witham Station Provides A Frequent Service To London Liverpool Street With A Journey Time Of Approximately 45 Minutes. Accommodation [approximate Gross Internal Floor Areas] Ground Floor Industrial/warehouse - 6,287 Sq Ft [584.08 Sq M] Stores/offices - 3,827 Sq Ft [355.56 Sq M] First Floor Showroom/offices - 2,074 Sq Ft [192.69 Sq M] Mezzanine - 1,047 Sq Ft [97.29 Sq M] Total - 13,235 Sq Ft [1,229.62 Sq M] The Total Site Area Measures 0.50 Acre. [measured Online Using Promap] Energy Performance Certificate [epc] We Have Been Advised The Premises Falls Within Band E (111) Of The Energy Performance Assessment Scale. A Full Copy Of The Epc Assessment And Recommendation Report Is Available Upon Request. Services We Understand The Property Is Connected To Mains Water, Drainage, Gas And Three Phase Electricity. We Have Not Tested Any Of The Services And All Interested Parties Should Rely Upon Their Own Enquiries With The Relevant Utility Company In Connection With The Availability And Capacity Of All Of Those Serving The Property Including It And Telecommunication Links. Business Rates We Are Advised That The Premises Have A Rateable Value Of £74,000. Therefore Estimated Annual Rates Payable Of Approximately £40,404 (2024/25). Interested Parties Are Advised To Make Their Own Enquiries. Planning We Understand The Premises Has An Established General Industrial (b2) Use. Local Authority Braintree District Council T. 01376 552525 Title The Property Is Held Freehold Under Title Ex395564. Terms The Property Is Offered For Sale Freehold With Vacant Possession. Guide Price £1,250,000 (one Million Two Hundred And Fifty Thousand Pounds) Vat We Understand Vat Is Not Applicable. Legal Costs Each Party To Bear Their Own Legal Costs Incurred In This Transaction. Anti-money Laundering Regulations Anti-money Laundering Regulations Require Fenn Wright To Formally Verify A Prospective Purchaser's Identify Prior To The Instruction Of Solicitors. Viewings Strictly By Appointment Via Sole Selling Agents: James Wright E: Jw@fennwright.co.uk

