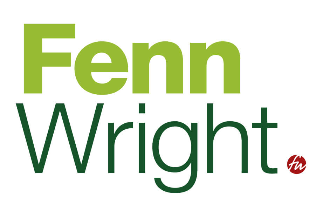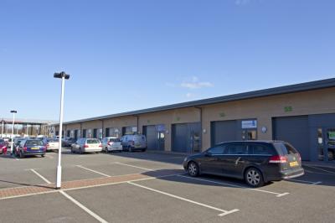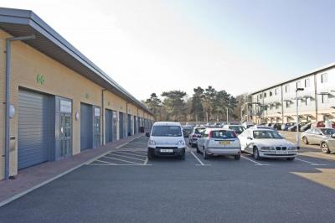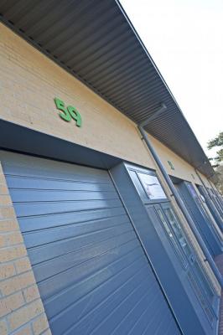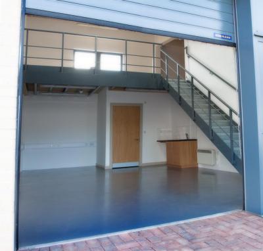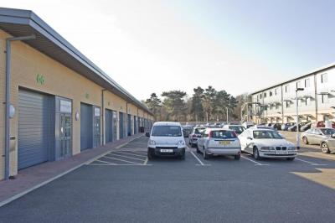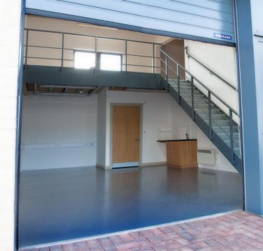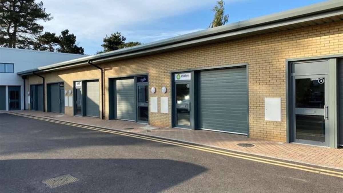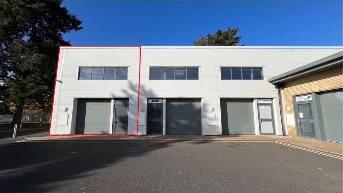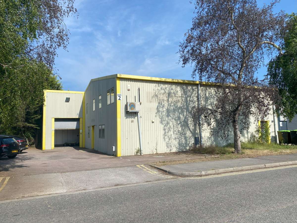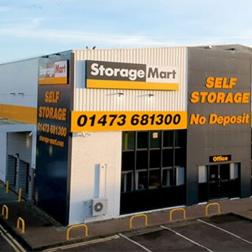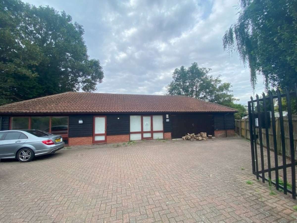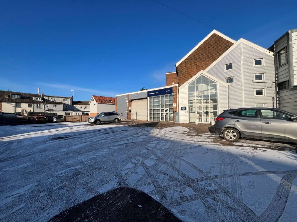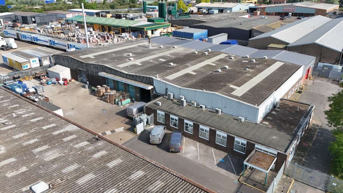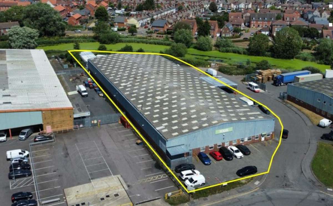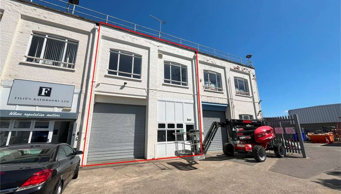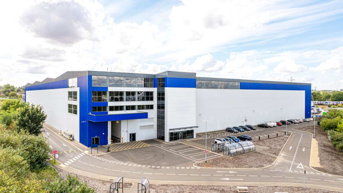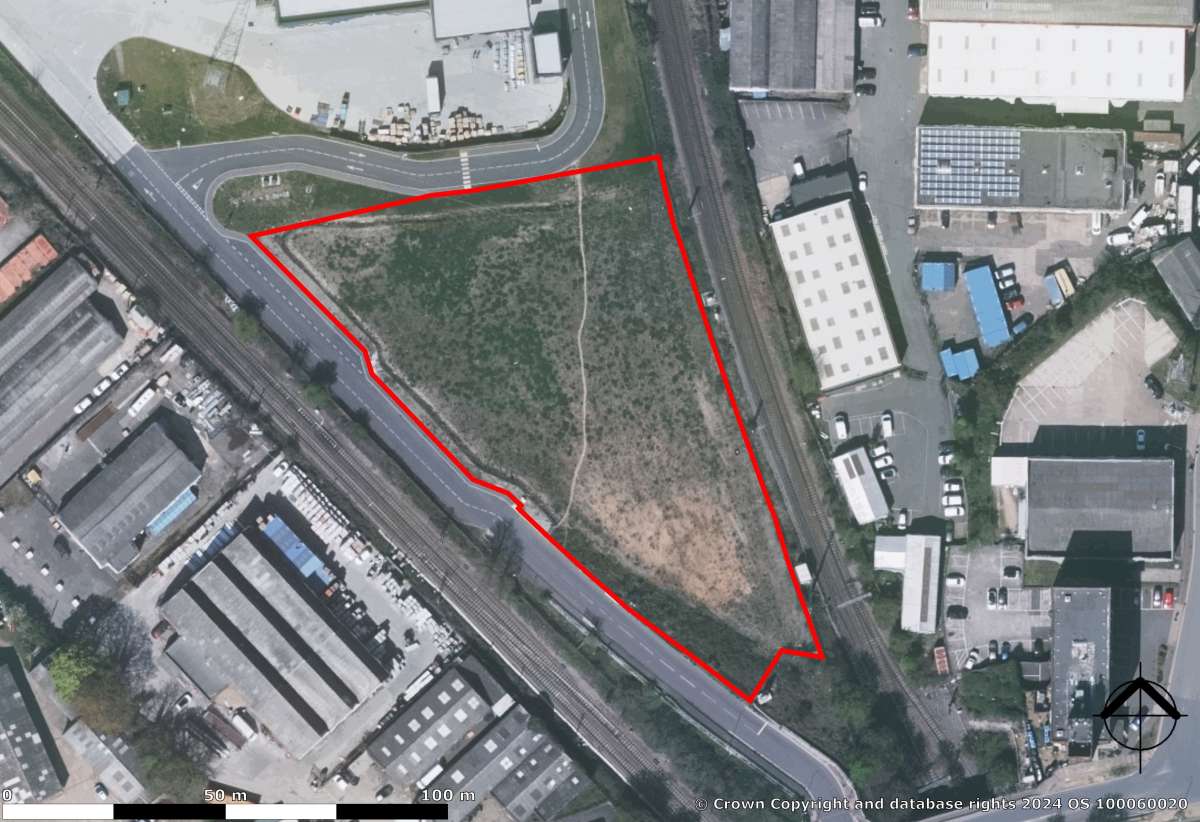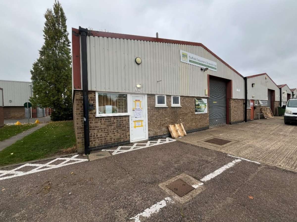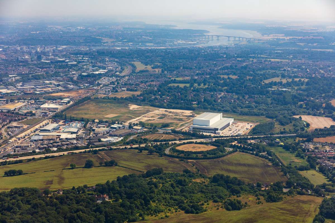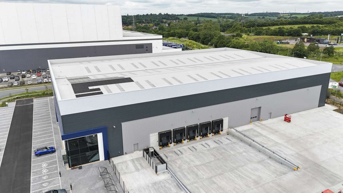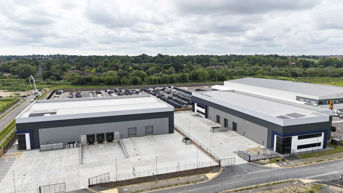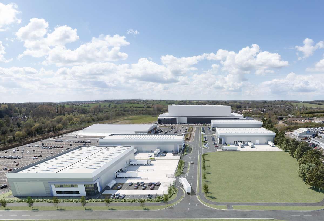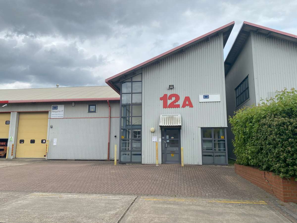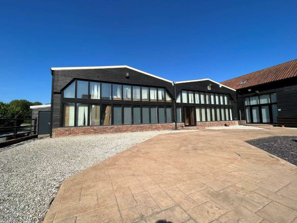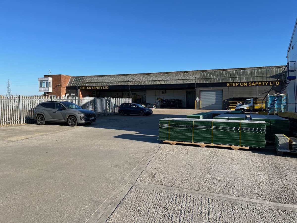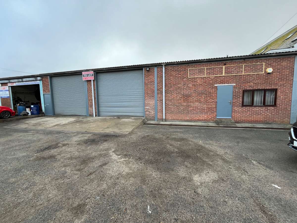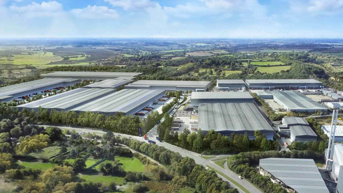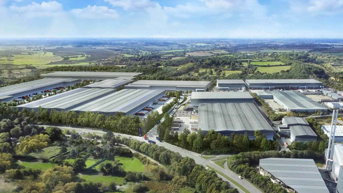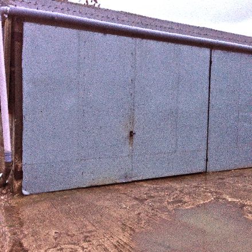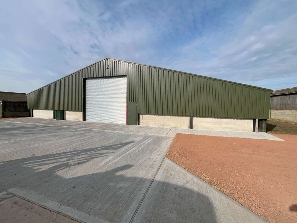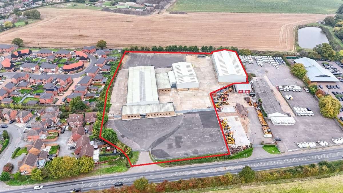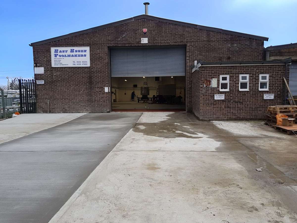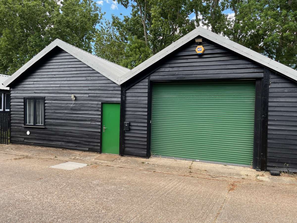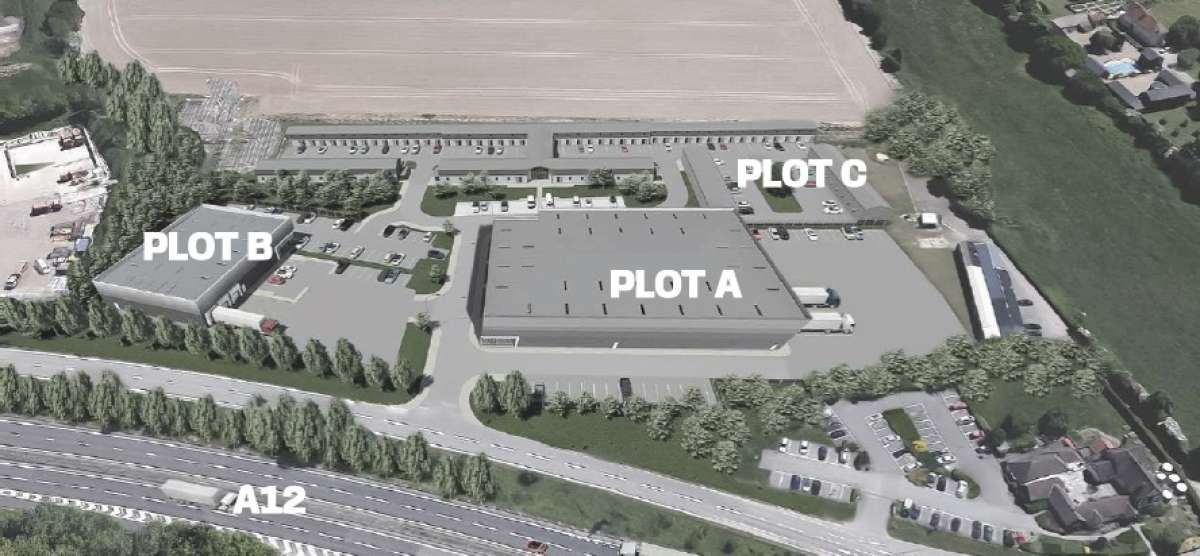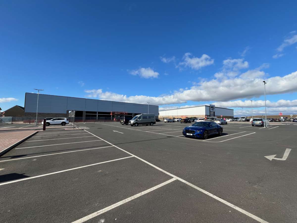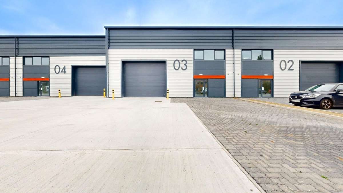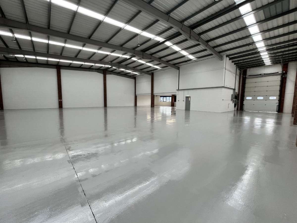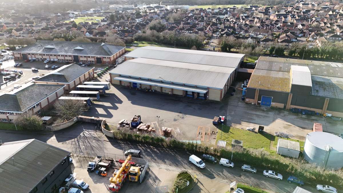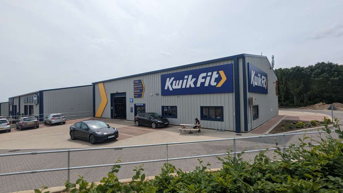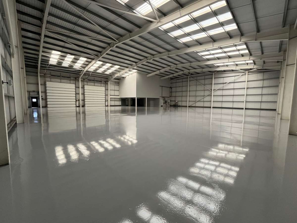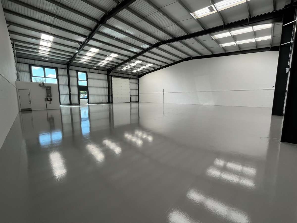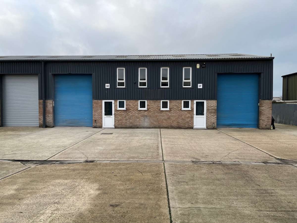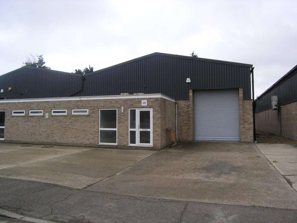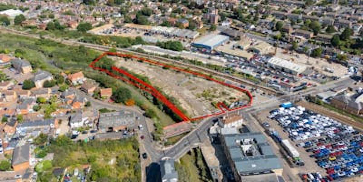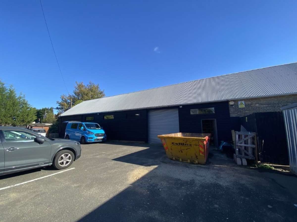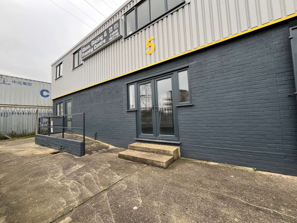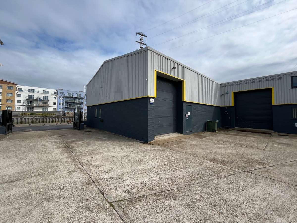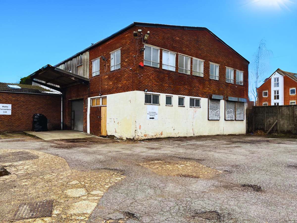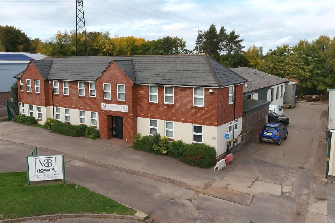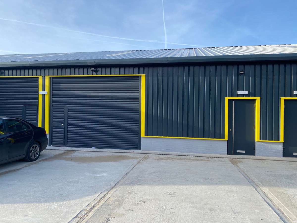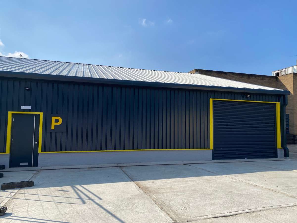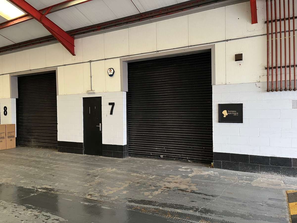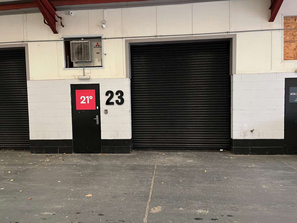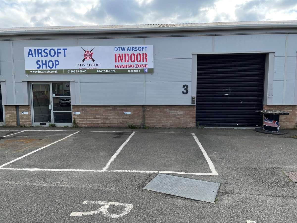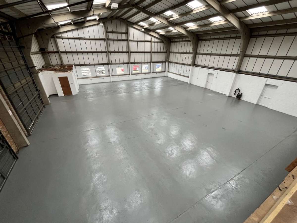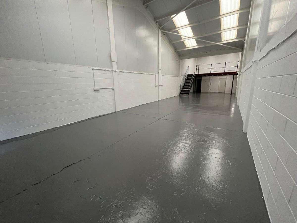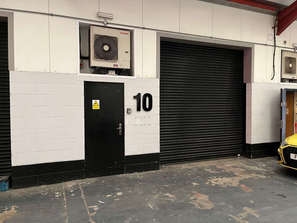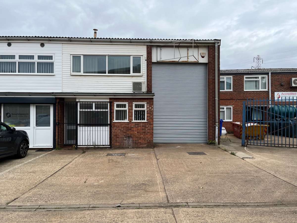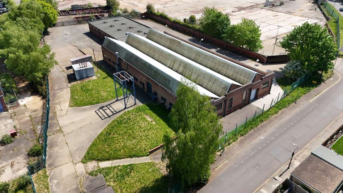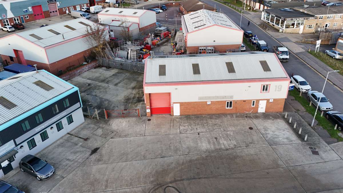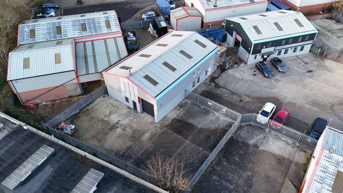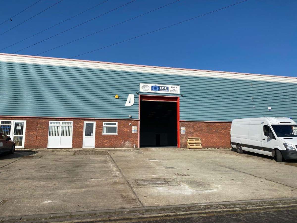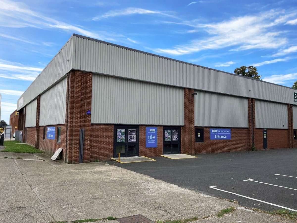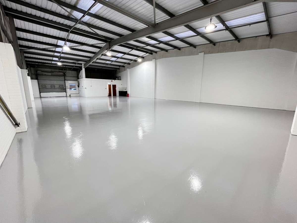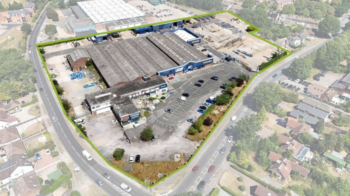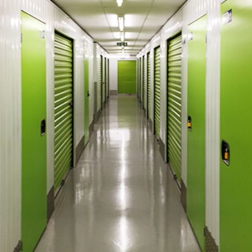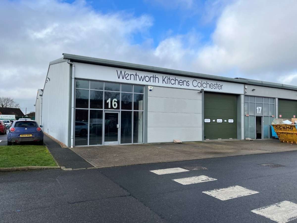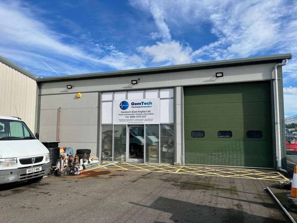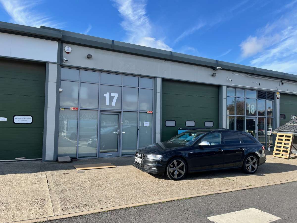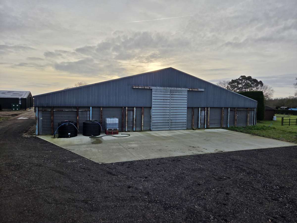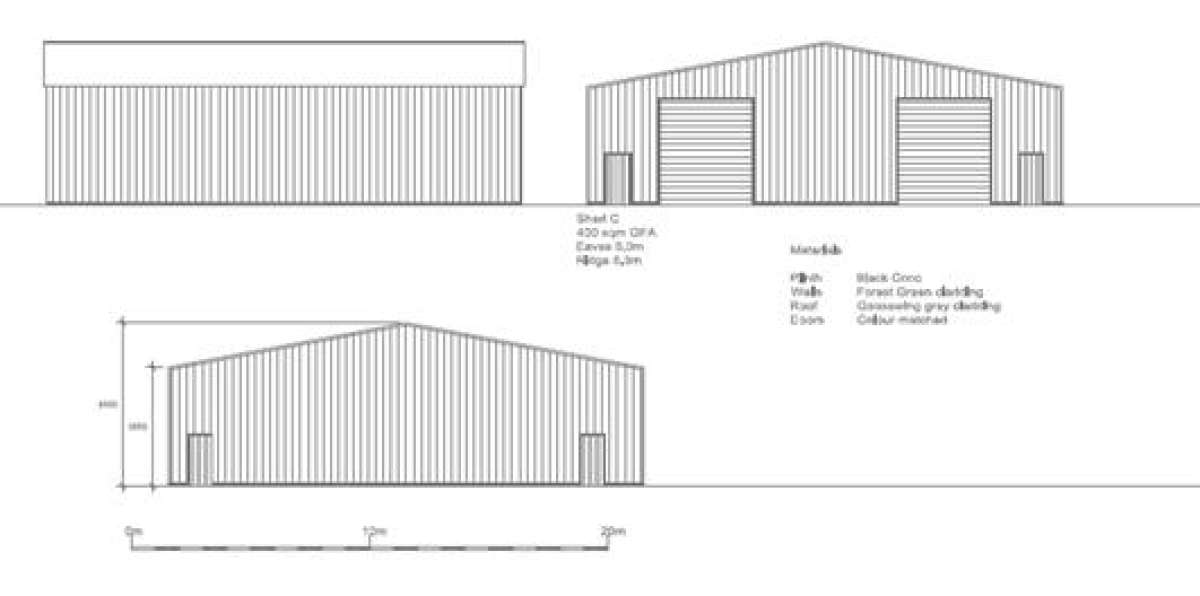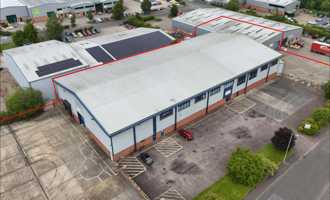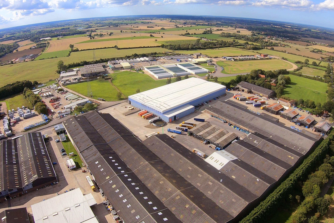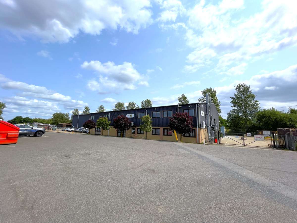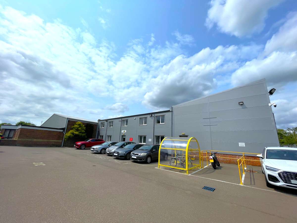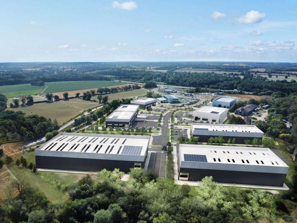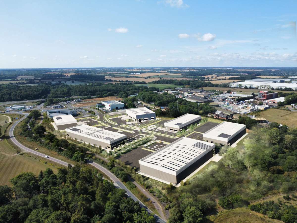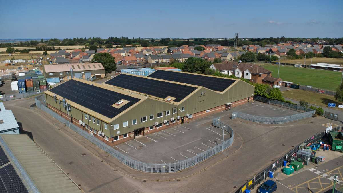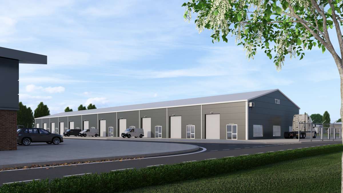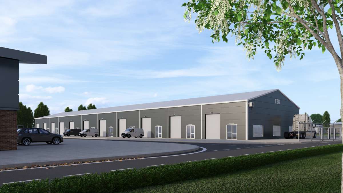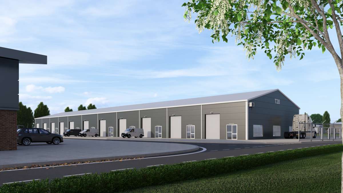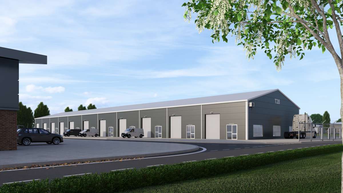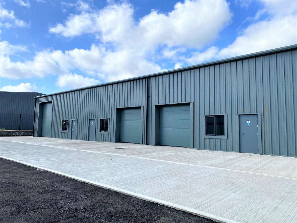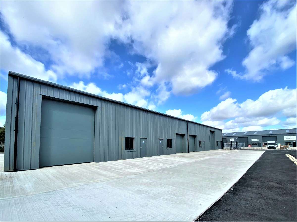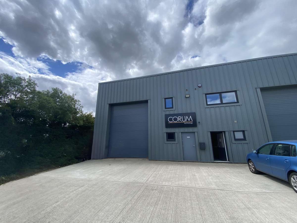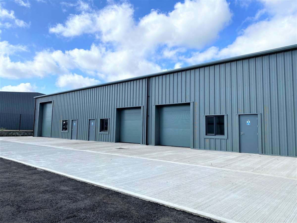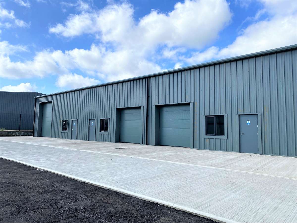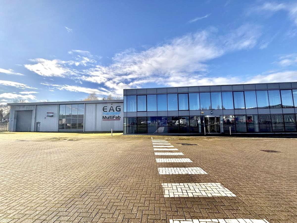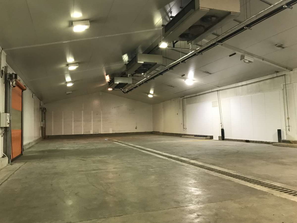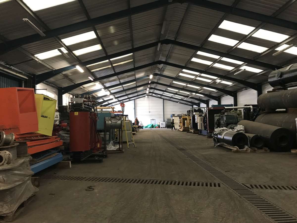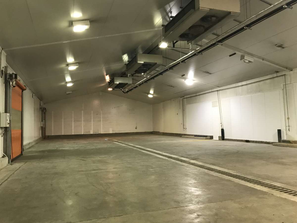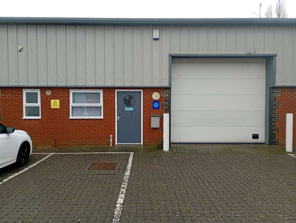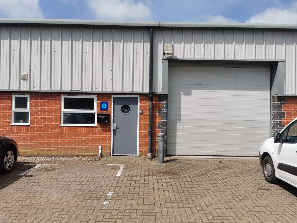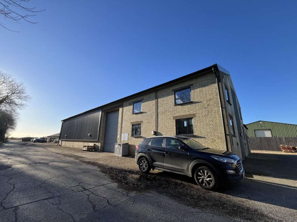
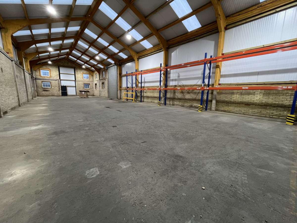
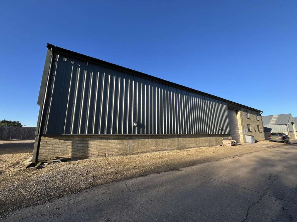
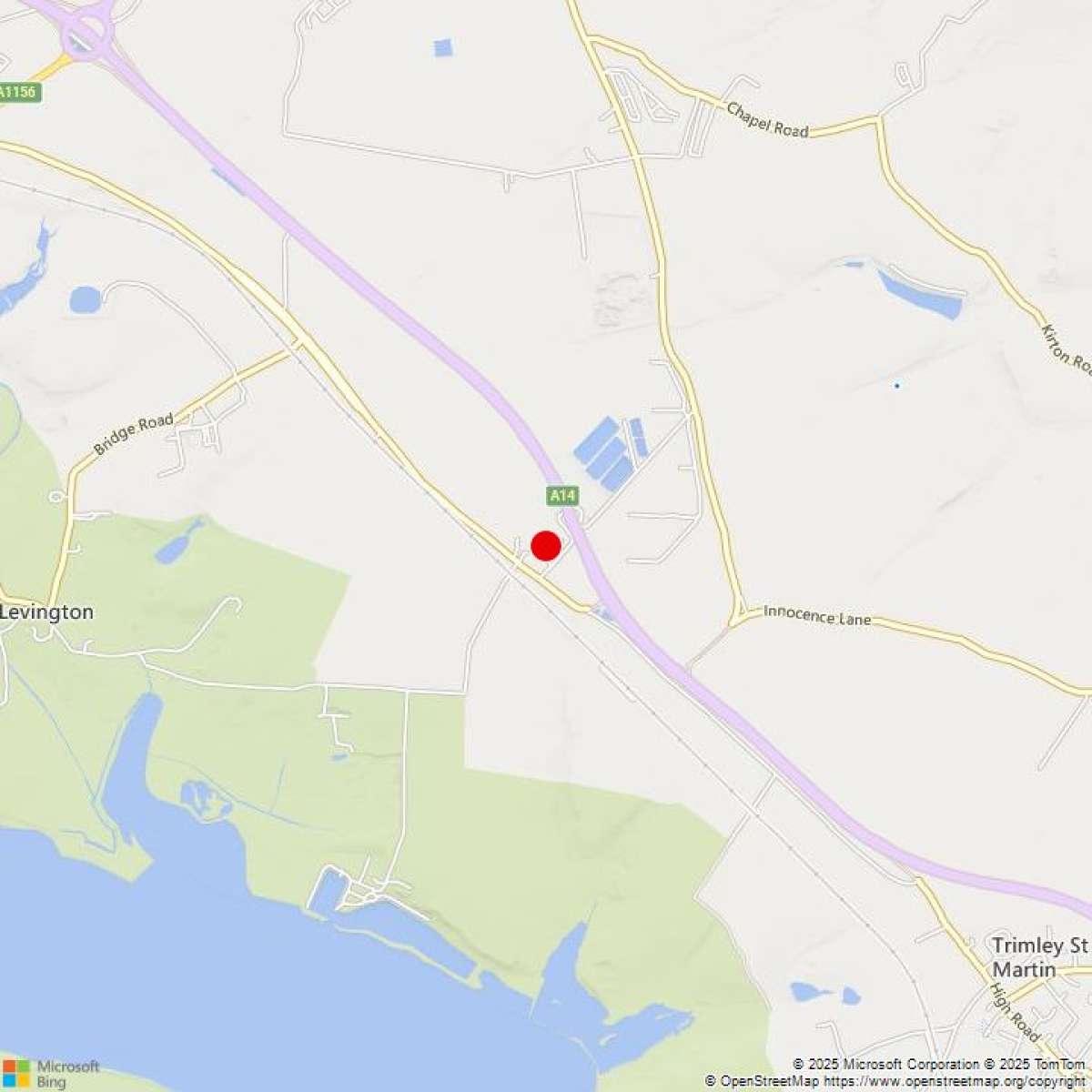




Industrial Unit To Let Ipswich
PROPERTY ID: 137080
PROPERTY TYPE
Industrial Unit
STATUS
Available
SIZE
5,181 sq.ft
Key Features
Property Details
The Property Comprises A Recently Refurbished Detached Warehouse Of Steel Portal Frame Construction With Part Brickwork/insulated Profile Clad Elevations, Beneath A Pitched Insulated Profile Sheet Roof.
The Unit Comprises A Large Open Warehouse Area Together With Further Stores And A Tea-point. Shared Wc Facilities Are Situated Within The Next Door Unit.
The Unit Is Fitted With Led Lighting And Benefits From A Roller Shutter Door With Forecourt Loading/unloading.
Accommodation [approximate Gross Internal Floor Areas]
Warehouse: 4,005 Sq Ft [ 372.03 Sq M]
Stores & Tea-point 1,117 Sq Ft [ 109.32 Sq M]
Total Gross Internal Floor Area: 5,182 Sq Ft [ 481.35 Sq M]
Eaves Height: 5.84 M | Apex Height: 7.57 M
Roller Shutter Door - Width: 3.47 M | Height: 5.07 M
Business Rates
According To The Valuation Office Agency Website, The Property Currently Following Rating Assessment:
Rateable Value: £13,750* Rates Payable (2024/25): £6,861.25
The Rates Payable Is Based On The Current Ubr Of £0.499. All Interested Parties Should Make Their Own Enquiries To Verify Their Rates Liability. Eligible Tenants May Qualify For Small Business Rates Relief.
The Landlord Is In The Process Of Appealing The Current Rateable Value With The Aim Of Securing A Reduction, Potentially Below The Small Business Rates Threshold, Which Could Allow For 100% Rates Relief For Qualifying Occupiers, If Successful.
Planning
An Application For B8 (storage & Warehousing) Consent Is Due To Be Submitted Shortly. The Units Currently Have Planning Permission For Light Industrial Within Class E (g)(iii) Of The Town & County Planning (use Classes) Order 1987 (as Amended). Alternative Uses Maybe Considered Subject To Planning.
The Permitted Working Hours Are 8:00am To 6:00pm Monday To Friday And 8:00am To 1:00pm On Saturdays, With No Working Allowed On Sundays.
All Interested Parties Should Make Their Own Enquiries With The Local Planning Authority To Confirm Their Intended Use.
Services
It Is Understood The Premises Are Connected To Sub-metered Mains Water, Electricity And Drainage. We Have Not Tested Any Of The Services And All Interested Parties Should Rely Upon Their Own Enquiries With The Relevant Utility Companies In Connection With The Availability And Capacity Of All Those Serving The Property Including It And Telecommunications.
Local Authority
East Suffolk Council, East Suffolk House, Riduna Park, Station Road, Melton, Woodbridge, Ip12 1rt. Tel: 01394 383789
Energy Performance Certificate [epc]
Not Required.
Terms
The Property Is Available To Let On A New Full Repairing And Insuring Business Lease, Upon Terms To Be Agreed And At An Initial Rent Of £32,000 Per Annum Exclusive. The Lease To Be Subject To Service Charge And Building Insurance.
The Rent Is Subject To Vat.
Legal Costs
Each Party Is To Be Responsible For Their Own Legal Costs.
Well Located Unit Adjacent The A14 & Within 2 Miles Of The A12
Ideally Located Close To Sizewell C
Current Planning Consent For Class E Light Industrial
Application Pending For B8 Consent

