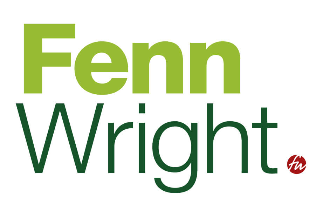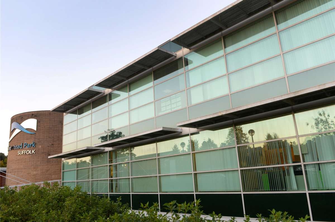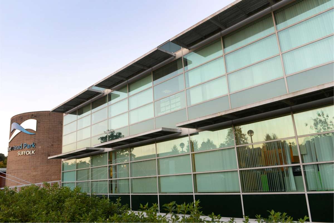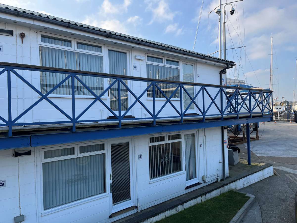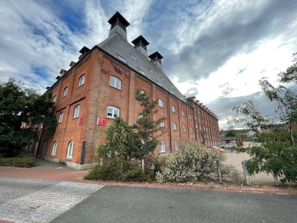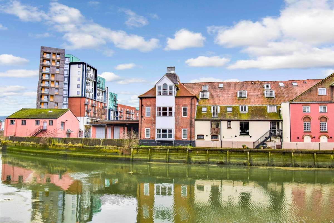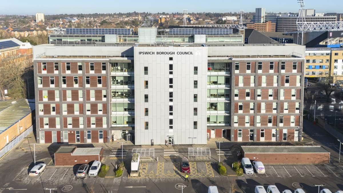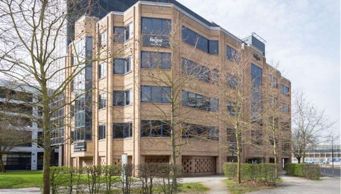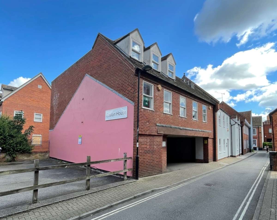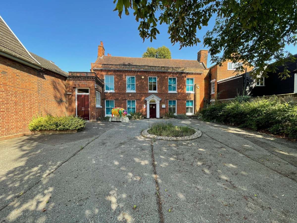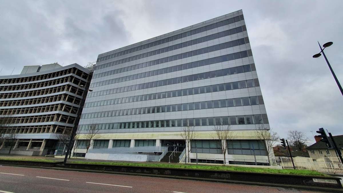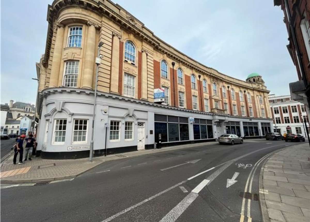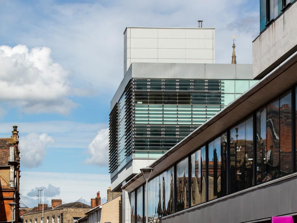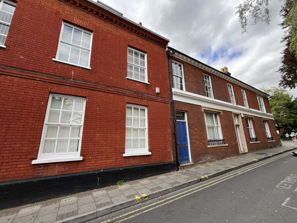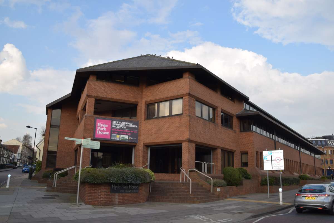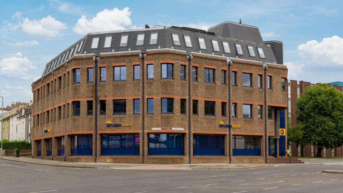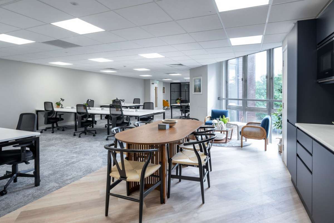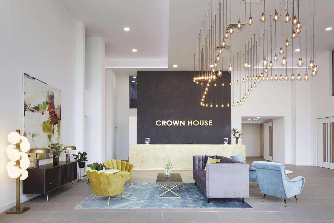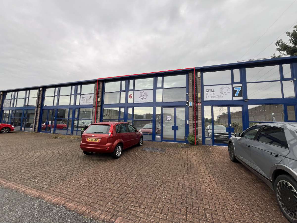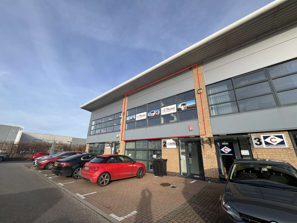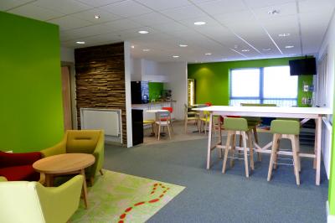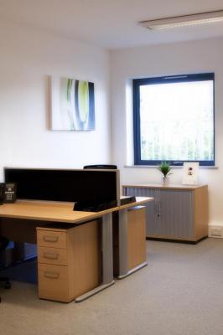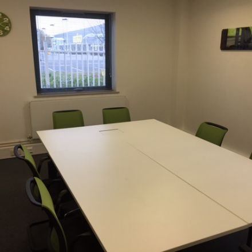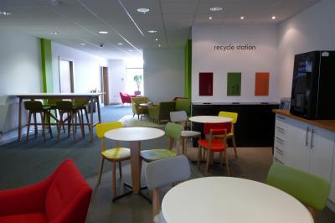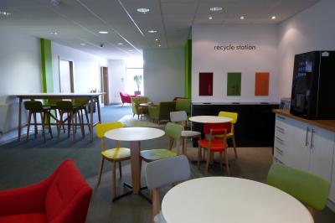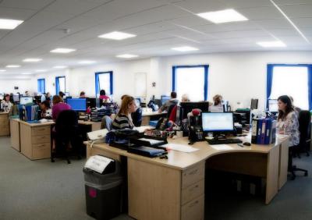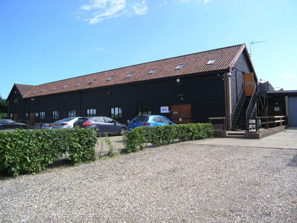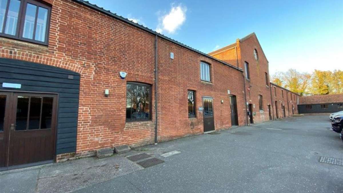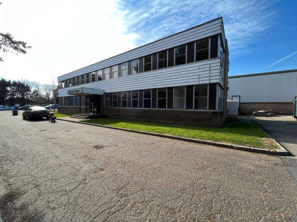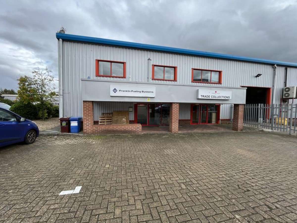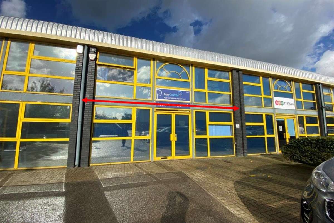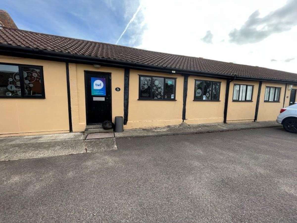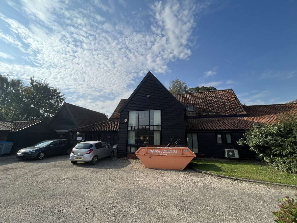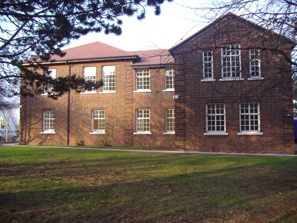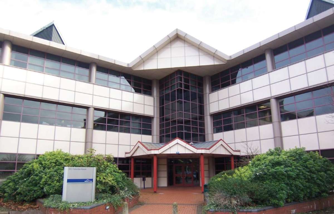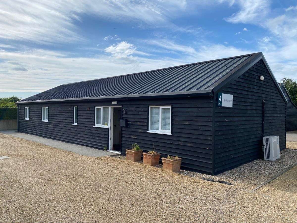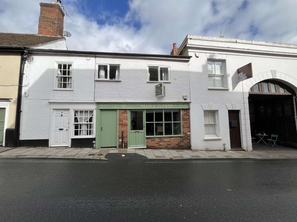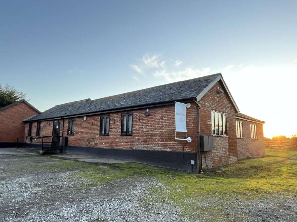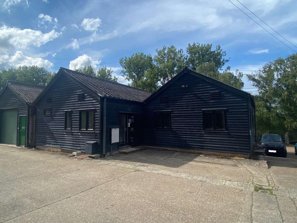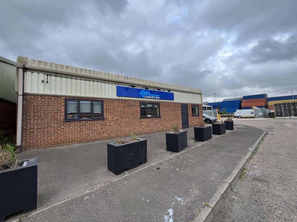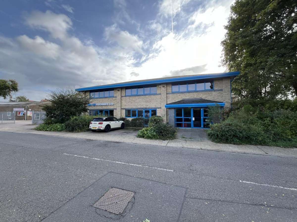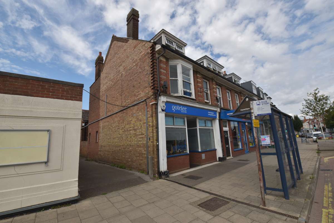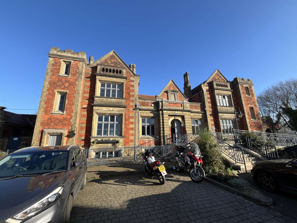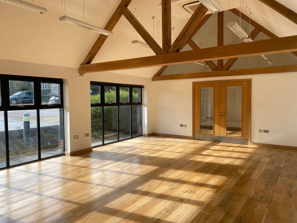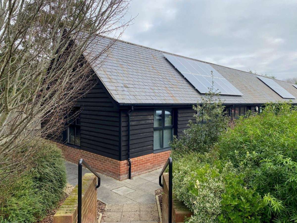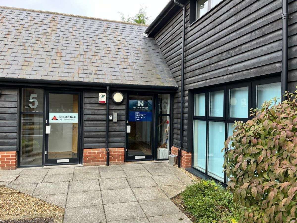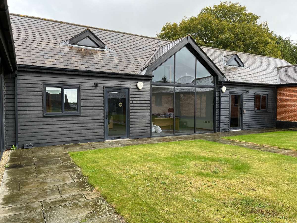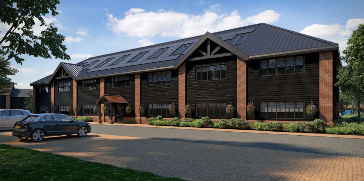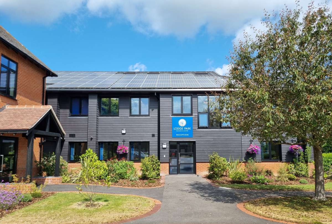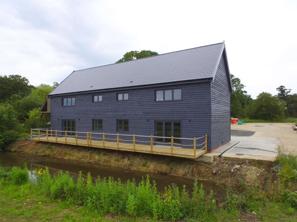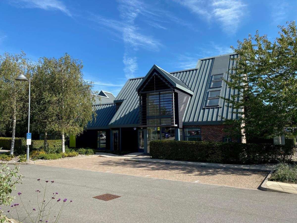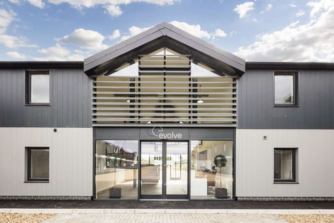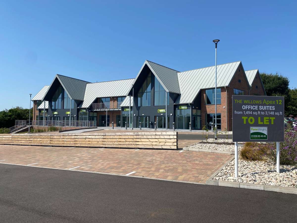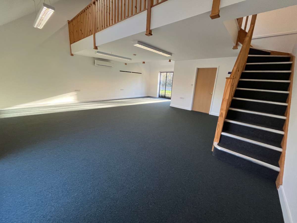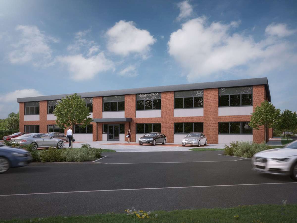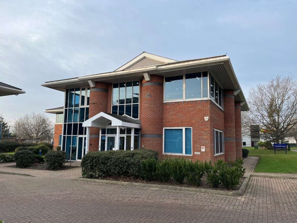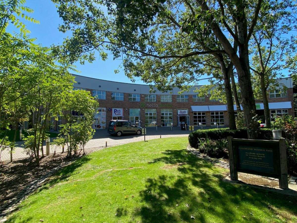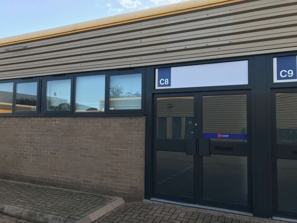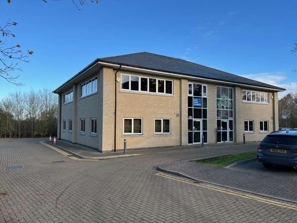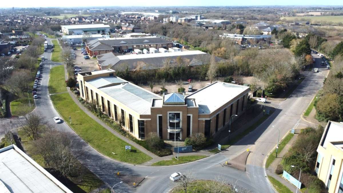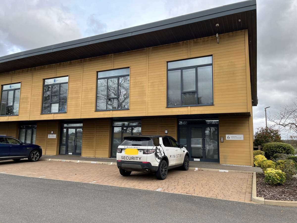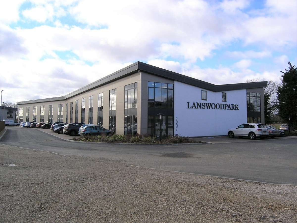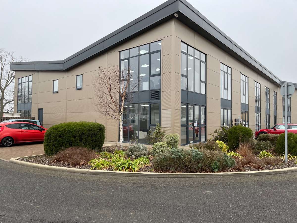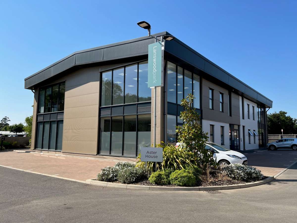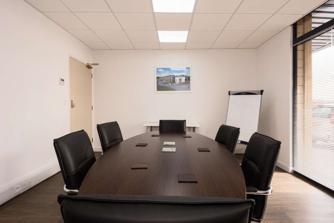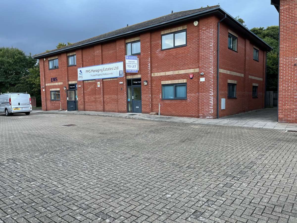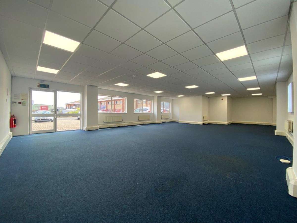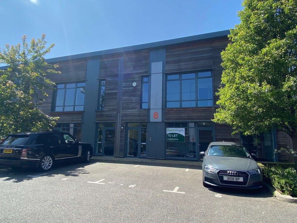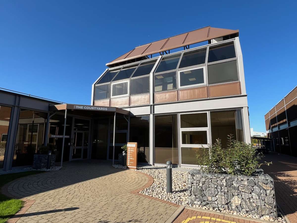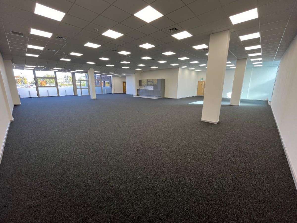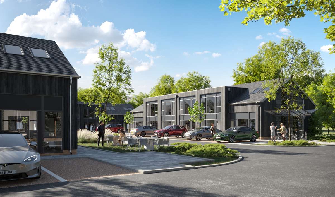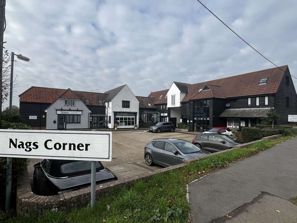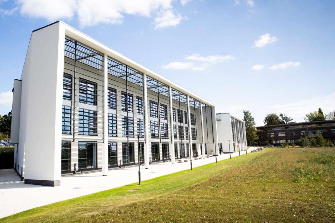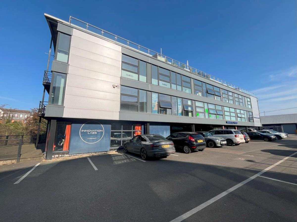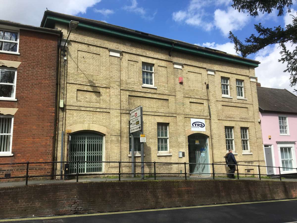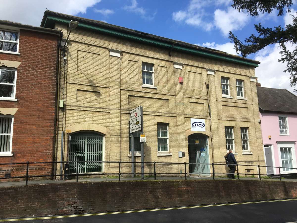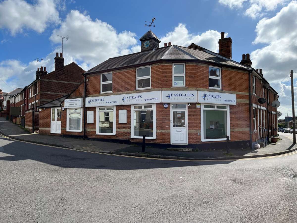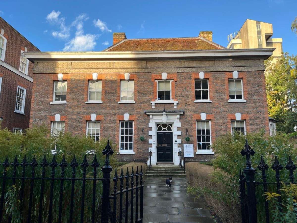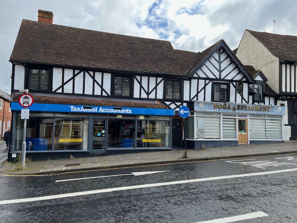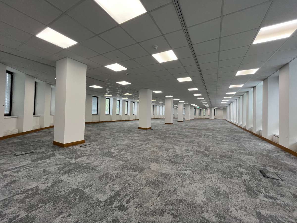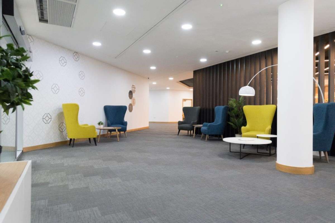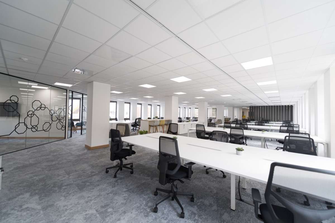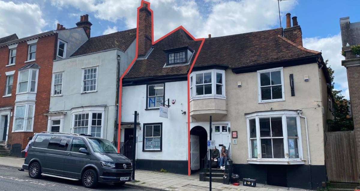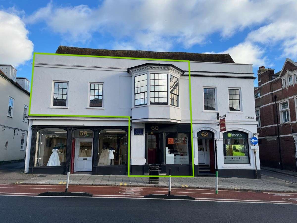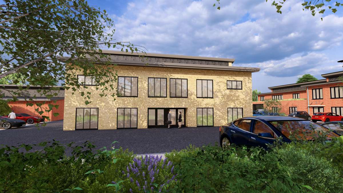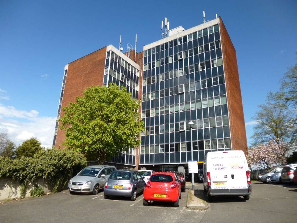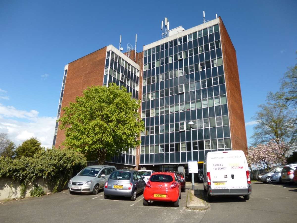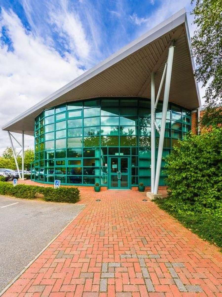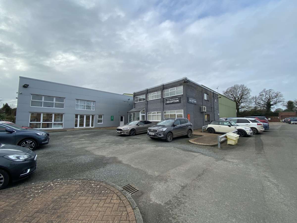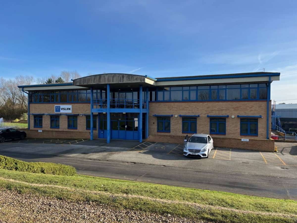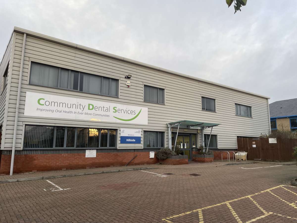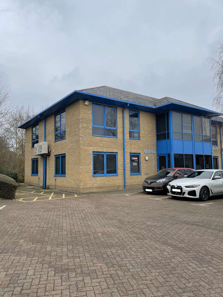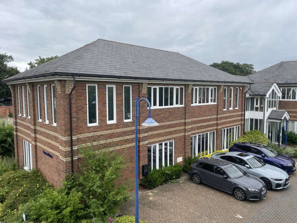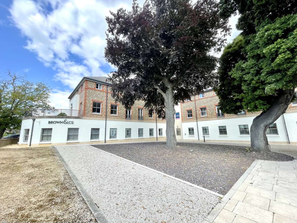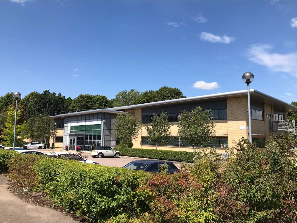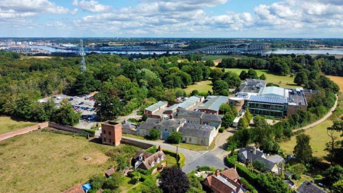
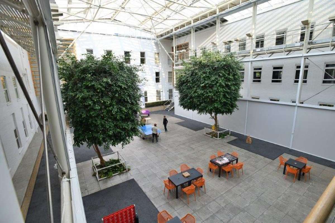
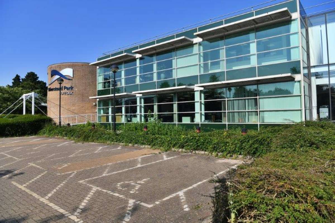
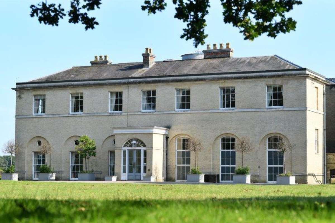




Office For Sale Ipswich
PROPERTY ID: 130648
PROPERTY TYPE
Office
STATUS
Available
SIZE
86,740 sq.ft
Key Features
Property Details
Location: Wherstead Park Benefits From An Excellent Strategic Location To The South Of Ipswich Adjoining The A14/a137 Intersection, With The A12 And A14 Trunk Routes Providing Access To London, Cambridge, The Midlands And The National Motorway Network. Both Ipswich And Manningtree Train Stations Are Within A Short Drive And Offer A Regular Service To London (liverpool Street) With A Journey Time Of About One Hour And 5 Minutes. Description: The Main Building Is Arranged In Four Wings And Over Three Floors Around An Impressive Central Atrium. The Premises Provide Flexible Office Accommodation, The General Specification Including: - Suspended Ceilings With Recessed Lighting - Air Conditioning - Raised Floor - Double Glazed Windows The Atrium Area Is Served By A Fully Fitted Commercial Kitchen And Canteen Area, With A Further Café Situated Adjacent To The Reception. Additional Office Accommodation Is Provided Within Bridge House, A Single Storey Building Attached To The Main Complex And The Stables, A Two-storey Brick Built Building Adjacent To The Main Entrance. The Mansion Comprises An Elegant Former Georgian Manor House, Arranged Upon Three Floors Adjoining And Fully Integrated Into The Main Complex. Believed To Have Been Built In The Late 18th Century This Building Retains Many Of Its Period Features And Provides A Wide Range Of Meeting And Function Rooms Arranged Around An Impressive Entrance Hall And Staircase. Other Smaller Buildings Provide Storage And Other Ancillary Uses. The Complex Is Served By Parking Areas In Front Of Both The Main Entrance And The Mansion Together With An Extensive Staff Car Park In The North West Quarter Of The Site. The Remainder Of The Grounds Are Landscaped With Mature Trees, Planted Flowerbeds And Lawns. Immediately To The West Of The Main Complex The Property Includes A Field Of About 8.13 Acres (3.29 Hectares) And Incorporating A Former Walled Garden. This Field Is Served By A New Access Directly Off The A14/a137 Intersection And Is Considered To Have Good Development Potential, Also Allowing The Opportunity For The Construction Of A New Access Road To Serve The Main Complex. Accommodation: The Property Provides The Following Net Internal Floor Areas: Main Building Sq. Ft. Sq. M. Lower Ground Floor 12,413 1,153.20 Atrium (inc. Canteen/kitchen) 11,586 1,076.40 Ground Floor 17,504 1,626.20 First Floor 16,827 1,563.30 Basement 1,118 103.83 59,448 5,522.93 Mansion Lower Ground Floor 3,116 289.50 Ground Floor 1,815 168.60 First Floor 3,274 304.20 Basement 415 38.59 8,620 800.89 Bridge House 4,885 453.80 Stable Block (2 Floors) 4,268 396.50 Outbuildings 4,140 384.60 Test House (east & West) 1,228 114.10 Old Garage (post Room Etc) 1,623 150.82 Cottage (ex Comms Room) 503 46.74 Summer House (dilapidated) 2,025 188.16 Total 86,740 8,058.54 Planning: Wherstead Park Is A Strategic Employment Site And The Principal Authorised Use Of The Buildings Fall Within Class E (commercial Business And Service) Use Of The Town & Country Planning (use Classes) Order 1987 (as Amended). Planning Permission Is Also In Place For The Use Of The Mansion House As A Training, Conference And Meeting Venue, To Include Wedding Ceremonies And Functions. The Mansion And Stable Block Buildings Are Both Grade Ii Listed And The Complex Is Within A National Landscape (formerly Aonb). The Area Of Land Between The A14/a137 Intersection And Main Complex Falls Immediately Outside The National Landscape And Was Allocated For Employment Use Within A Previous Local Plan. Although This Allocation No Longer Applies, The Previous Owners Submitted An Outline Planning Application For Up To 70,000 Sq. Ft. (6,500 Sq. M) Of Class E Development (reference Dc/21/06427) Which Is Awaiting Determination, Utilising The Recently Formed Roundabout Access Spur. A Planning Appraisal Which Considers The Scope For Alternative Uses And Development Potential Of The Property Is Available Upon Request. Local Authority: Babergh & Mid Suffolk District Councils Endeavour House 8 Russell Road Ipswich Ip1 2bx Tenure: The Vendors Occupy A Large Part Of The Complex With Other Suites And Buildings Either Vacant Or Let To Business Tenants Including Amongst Others P&o, Ellisons Solicitors, Samskip, European Customer Solutions And Bnp Paribas. A Full Tenancy Schedule Is Available Upon Request. The Property Is For Sale Freehold, Subject To The Various Leases. Nb: The Vendors Would Consider A Leaseback In Relation To Part Or All The Accommodation They Currently Occupy. Information Pack: An Information Pack Containing Floor Plans, Tenancy Details And Planning Appraisal Is Available Upon Request. Terms: Price Upon Application. Energy Performance Certificates: Available Upon Request

