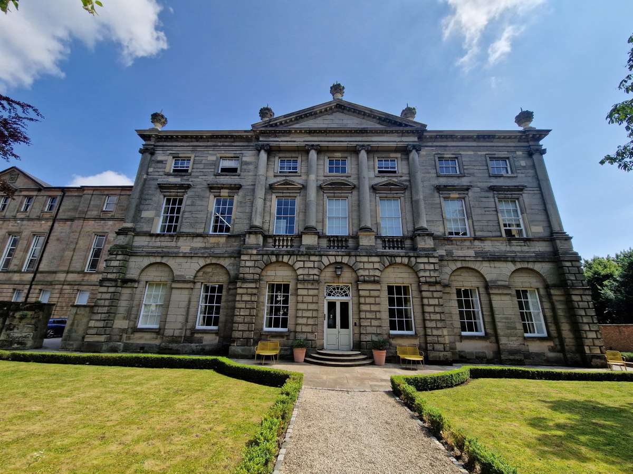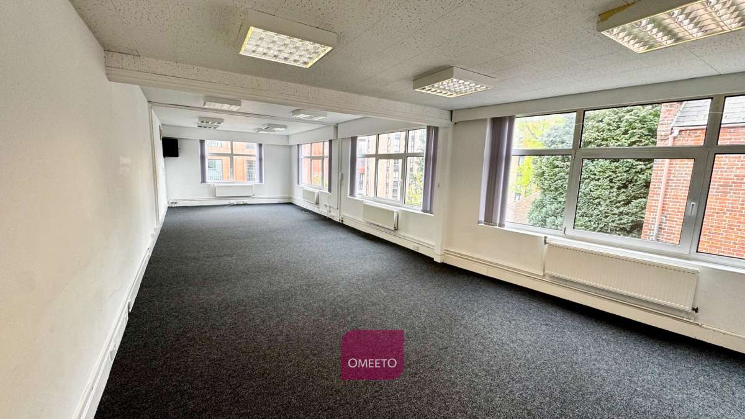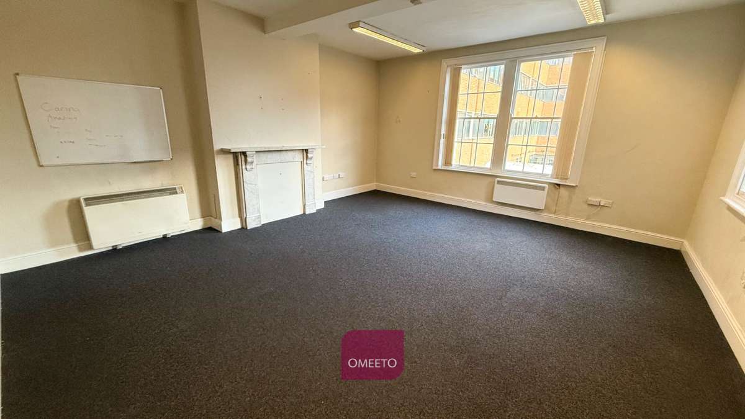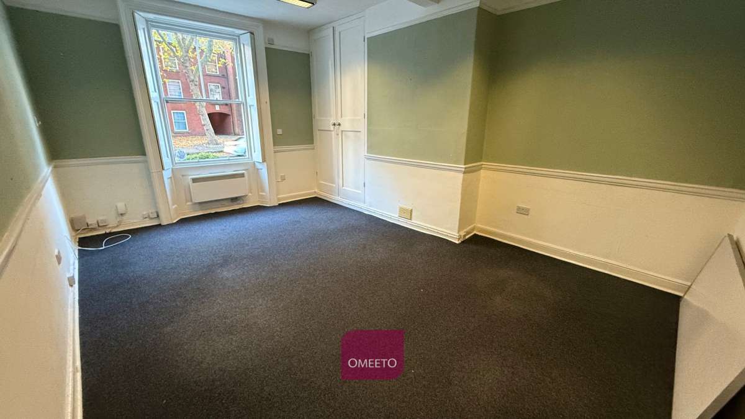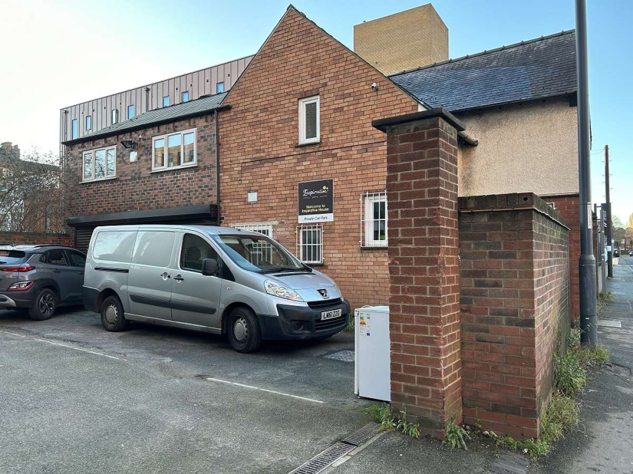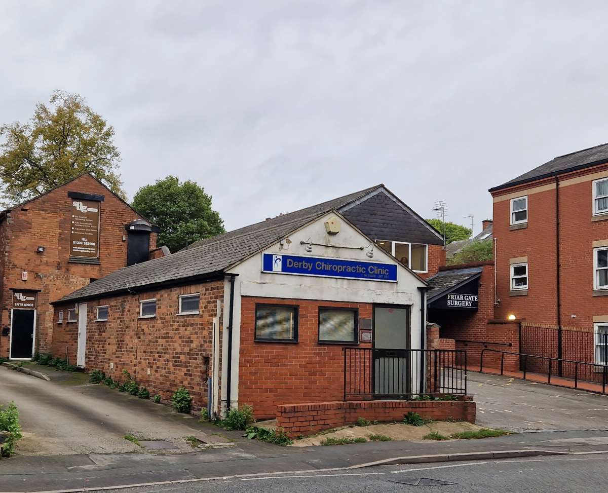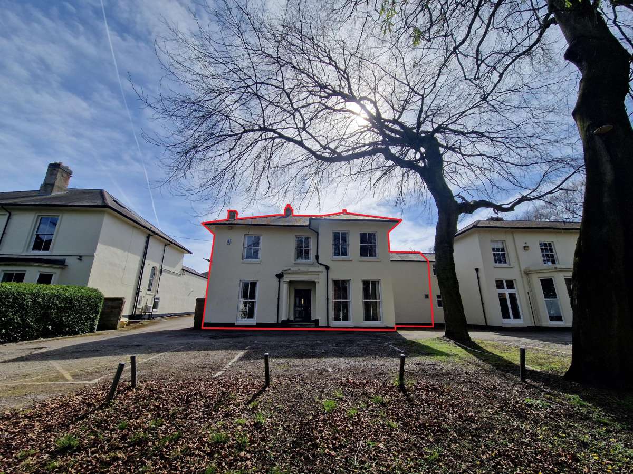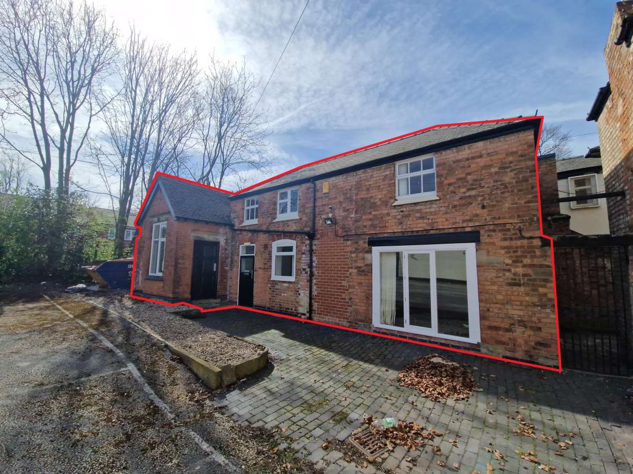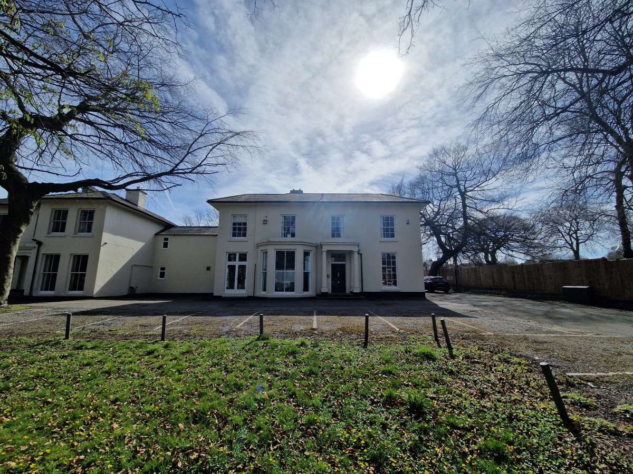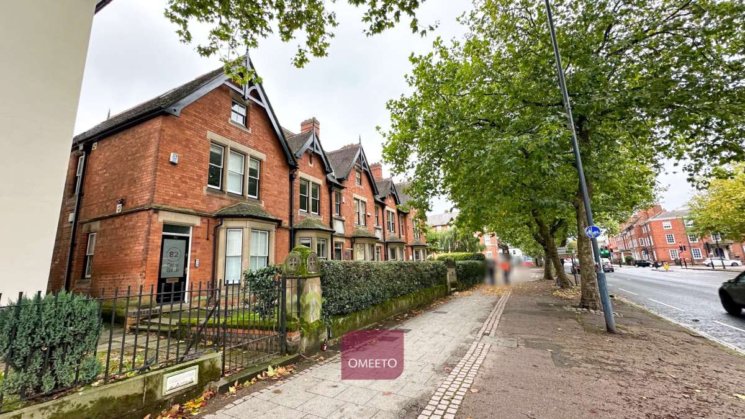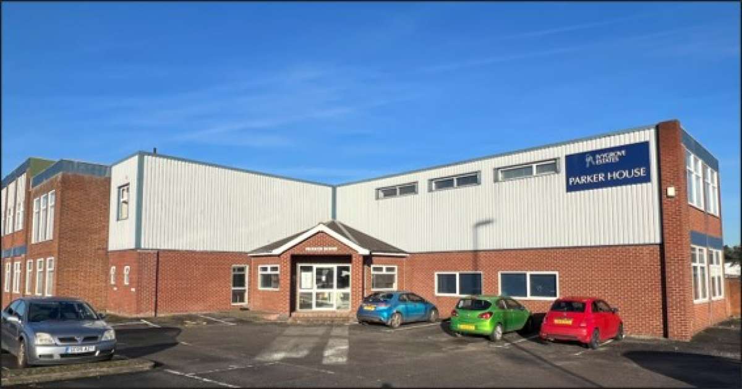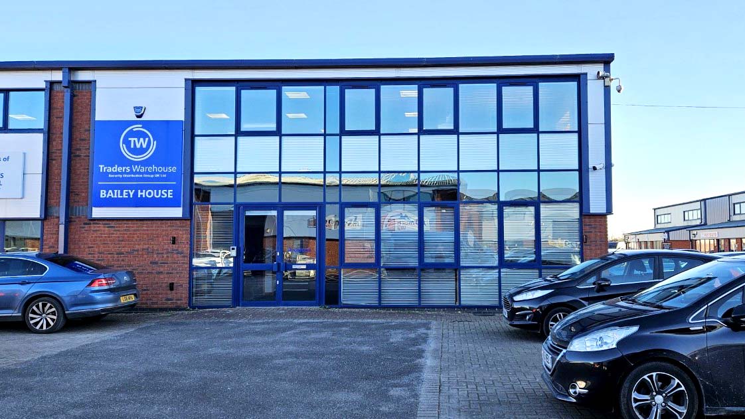
.jpg)
.jpg)
.jpg)
.jpg)
.jpg)
.jpg)

Office To Let Derby
PROPERTY ID: 123020
PROPERTY TYPE
Office
STATUS
Let Agreed
SIZE
875 sq.ft
Key Features
Property Details
Location
Derby is an important East Midlands city located at the intersection with the A38, A50 and A52 trunk roads.
Pride Park is situated approximately 1 mile (1.5 km) east of Derby city centre and is recognised as a principal location for business and leisure.
There are excellent commuter and public transport links – there is a park & ride shuttle bus facility and there is direct ‘over-bridge‘ access to all platforms at Derby‘s Midland Mainline Railway Station from Pride Park.
Pride Park can be accessed directly from the A52 which connects with Junction 25 of the M1 motorway network approximately 7 miles to the east.
Royal Scot Road is accessed from Pride Parkway at Island 4 (adjacent the Derby Audi Garage).
The Premises
The premises comprise part of the ground floor office accommodation at Bailey House and comprises a a ground floor suite of offices.
The offices are accessed via a separate lockable internal door from the principal entrance/reception area.
The suite has been arranged to provide an open plan office area with four rooms/offices off.
The offices are finished to a good specification including
- Powder coated aluminium double glazed external window and door units
- High quality glazed office partition walls
- Category II lighting units
- Comfort cooling
- Gas fired central heating
- Separate intruder alarm
- External CCTV (Landlords installation)
- Carpet tiles
- Allocated car parking spaces
Kitchenette and WC facilities are used in common with the owner/occupier of the remainder of the building (currently the Landlord).
Accommodation
The accommodation has been measured on a Net Internal Area (NIA) basis.
Office Suite 875 sq ft (81.3 sq m)
Please note that the floor area is provided for information purposes only and prospective occupiers are advised to undertake their own measurements of the premises.
Services
We believe mains electricity, water and drainage are available and connected.
We have not tested any of the services.
Planning & Use
Bailey House is occupied by Traders Warehouse, who are suppliers of security equipment to the trade.
We believe that the premises have a use falling within Class B1 /B8 of the Town & Country Planning (Use Classes) Order.
Interested parties should make their own enquiries of Derby City Council Planning Department to verify that this is the current position.
Non Domestic Rates
The office suite has not been separately assessed for Non-Domestic Rates.
The Tenant will be required to contribute towards the Non-Domestic rates liability as described under ‘Additional Costs‘ below.
Rent
£12,250 per annum exclusive.
Rent is payable monthly in advance.
Terms
The premises are offered to let by way of a new lease/tenancy agreement for a term to be agreed.
The Tenant will be required to maintain the interior of the office suite and to contribute towards the maintenance and upkeep of the building on a pro-rata basis. See ‘Additional Costs‘ below.
Additional Costs
In addition to the rent, costs incurred in respect of non domestic rates, water rates, electricity, gas, building insurance, air conditioning service and maintenance, window cleaning, and maintenance of the communal toilets will be re-charged at 20% of the total cost for the Bailey House.
Indicative costs, based upon the last 12 months expenditure, can be made available upon request.
VAT
We are advised that VAT will be payable on the rent.
Legal Costs
Each party to the transaction will bear their own legal costs.

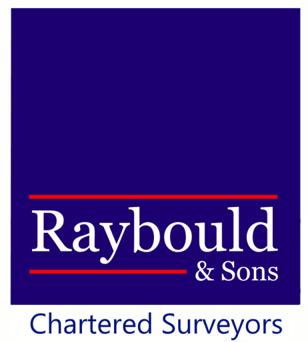
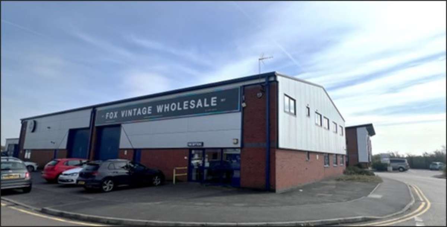

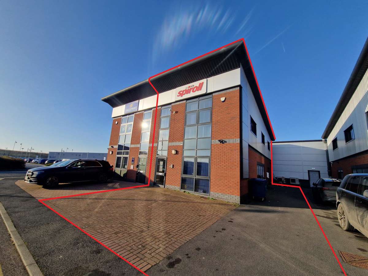

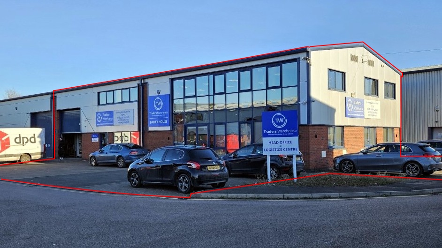

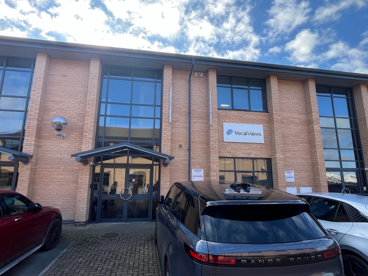

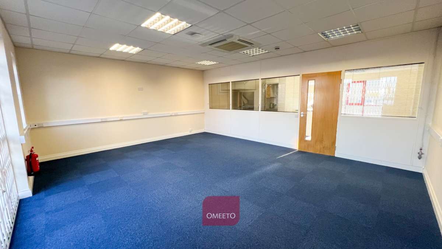

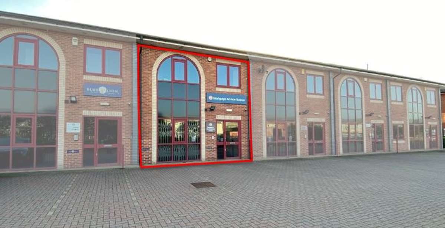
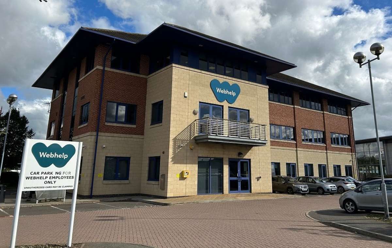

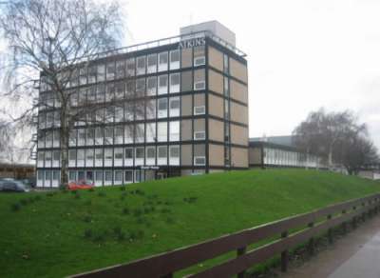


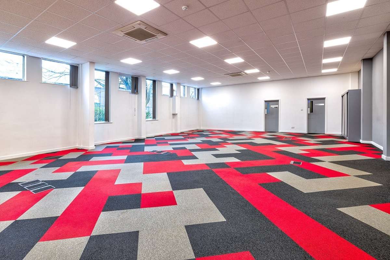
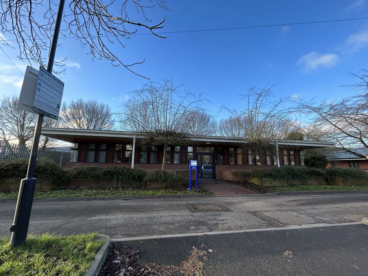
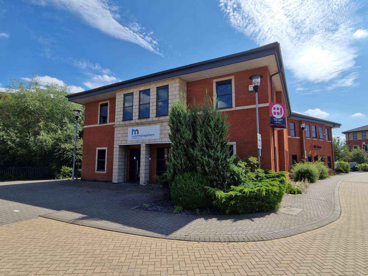
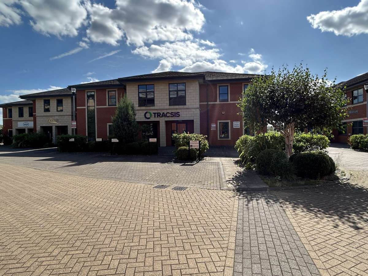
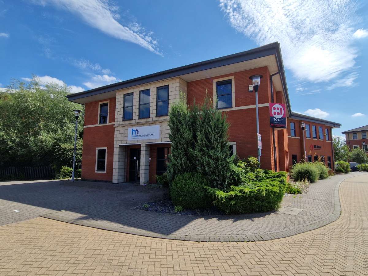
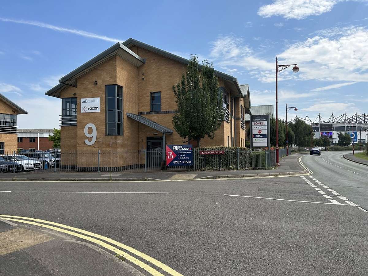
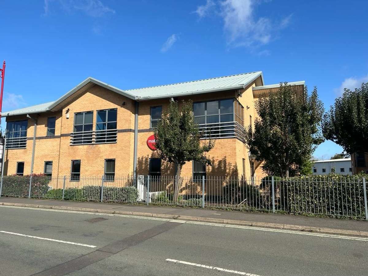
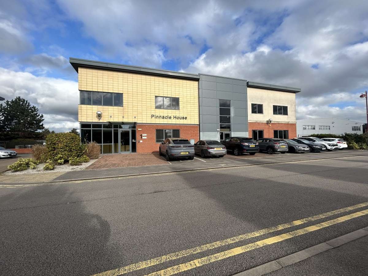
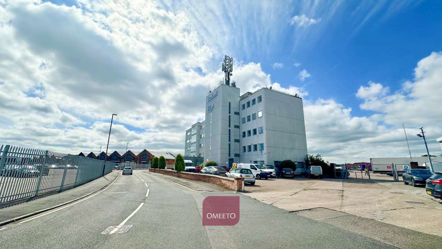
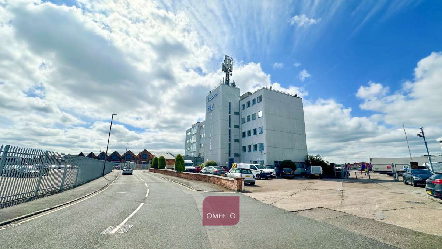
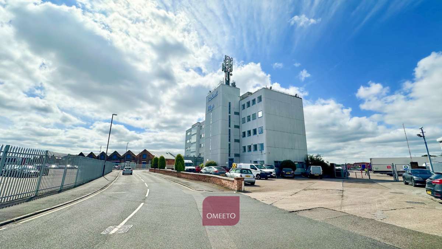
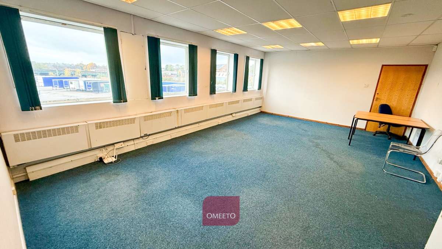
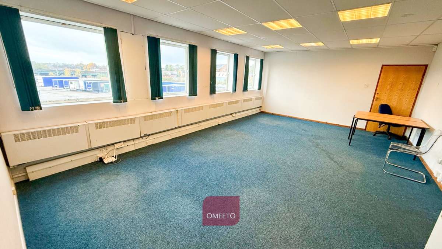
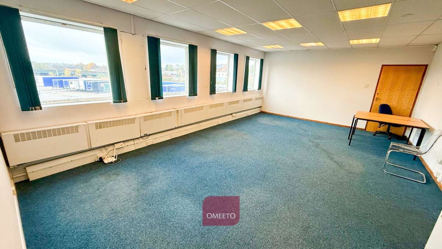
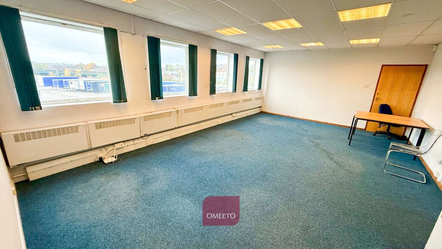
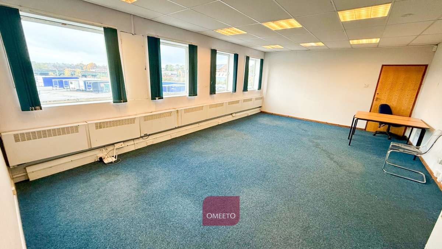
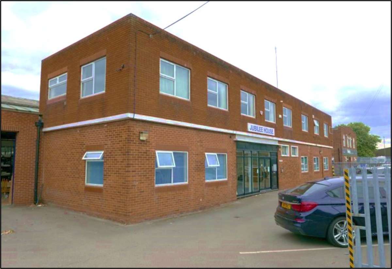
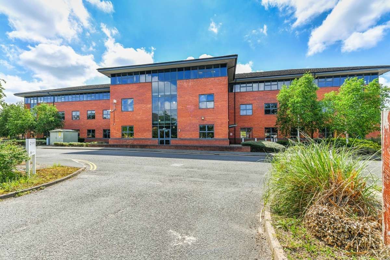
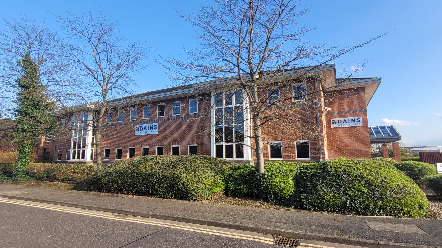
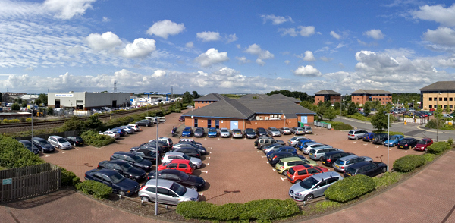
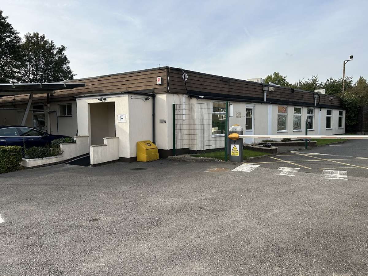
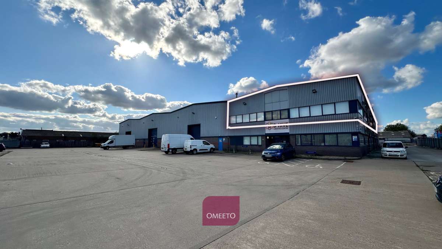
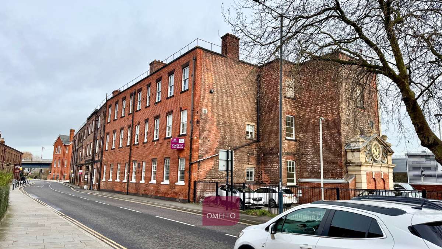
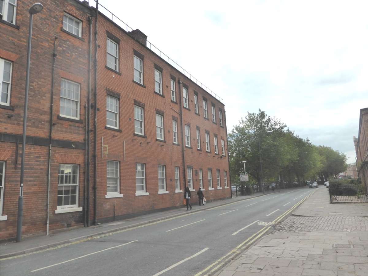

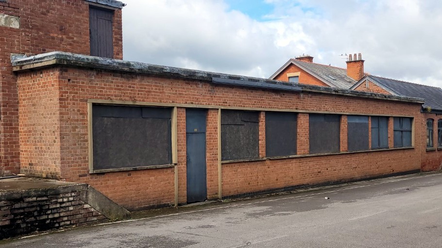
.jpg)
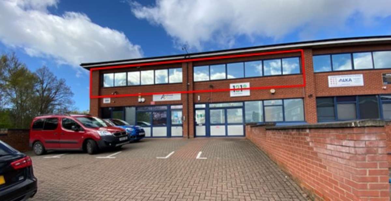
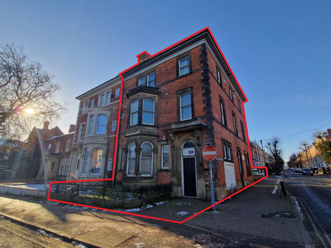
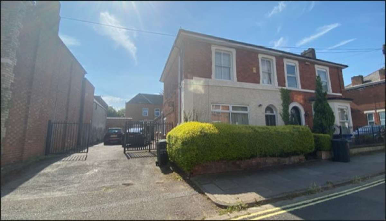
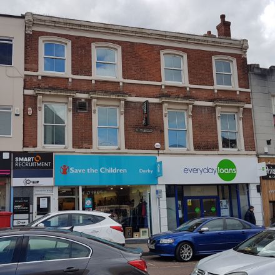
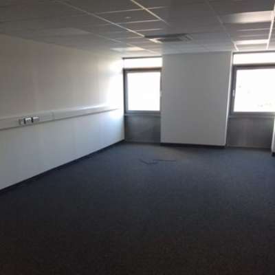

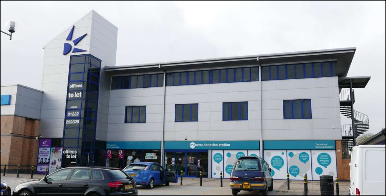
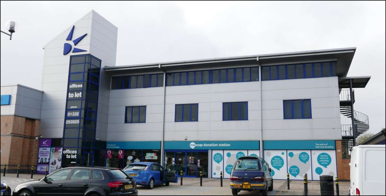
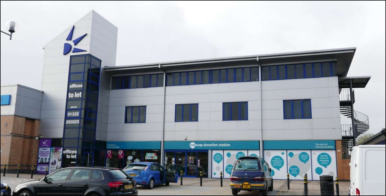
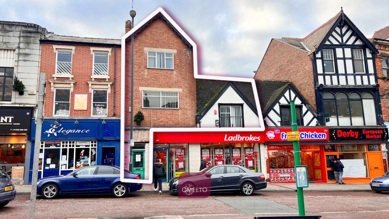
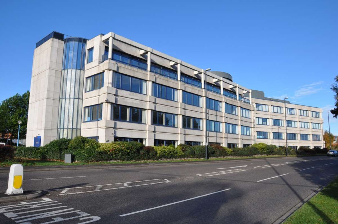
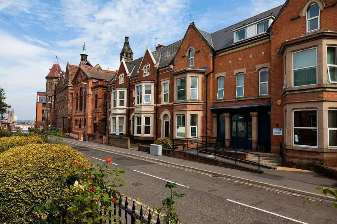
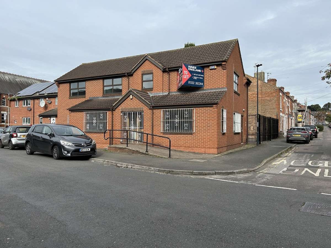
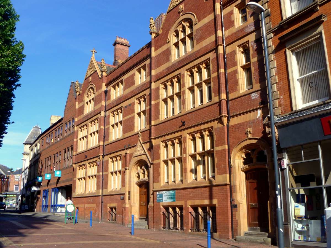
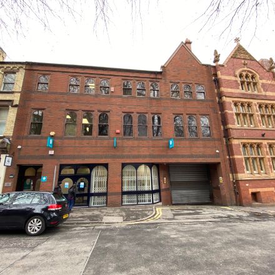
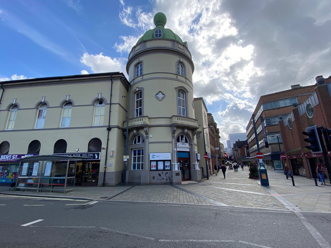
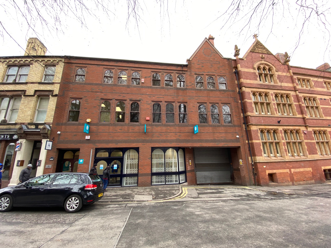
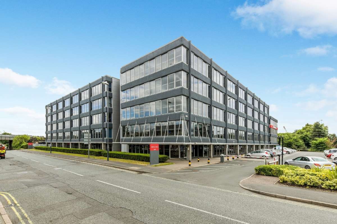
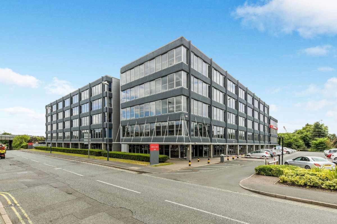
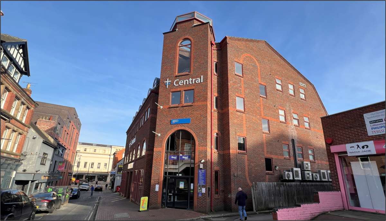
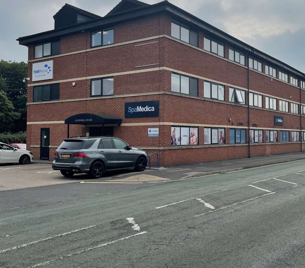
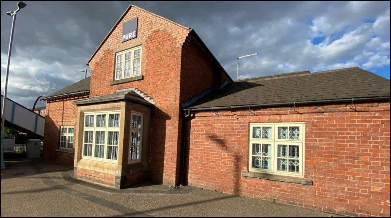
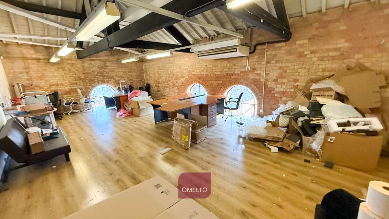

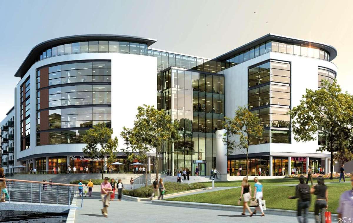
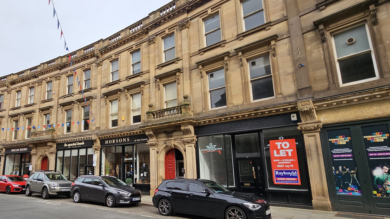
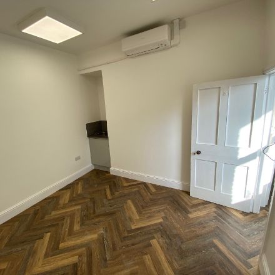
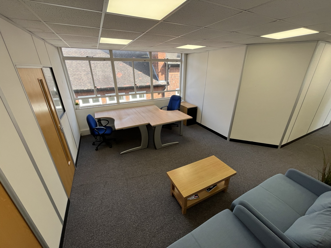
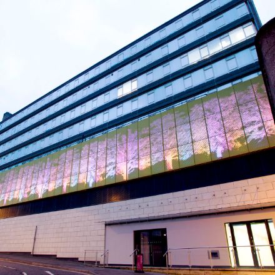



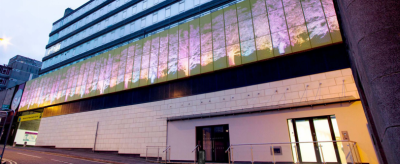
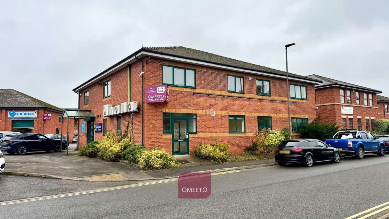
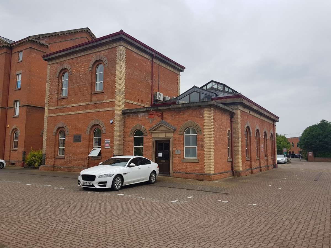
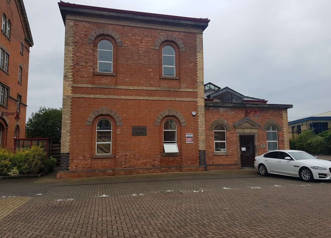
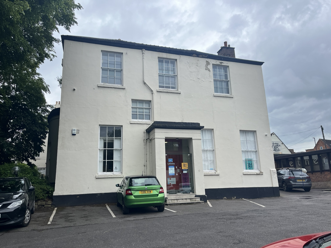
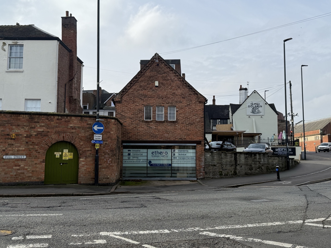
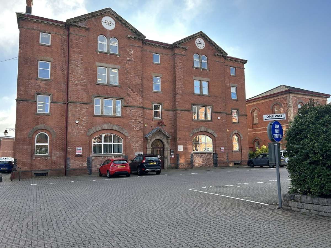
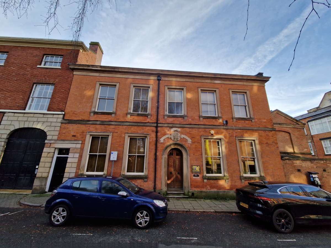
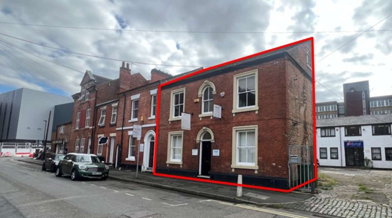
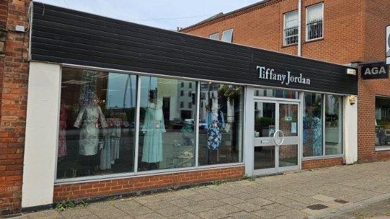
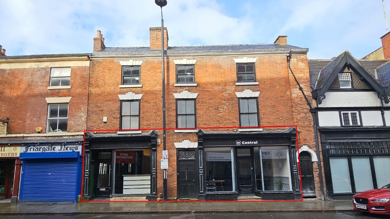
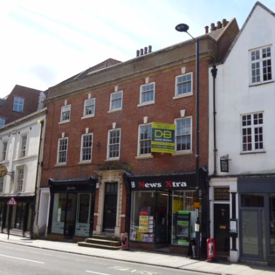
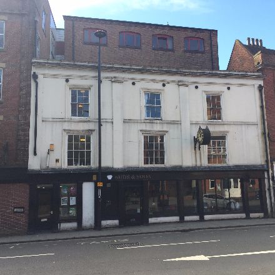
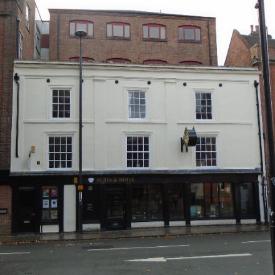
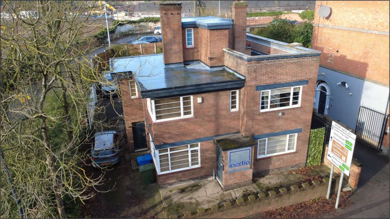
 (1).jpg)
