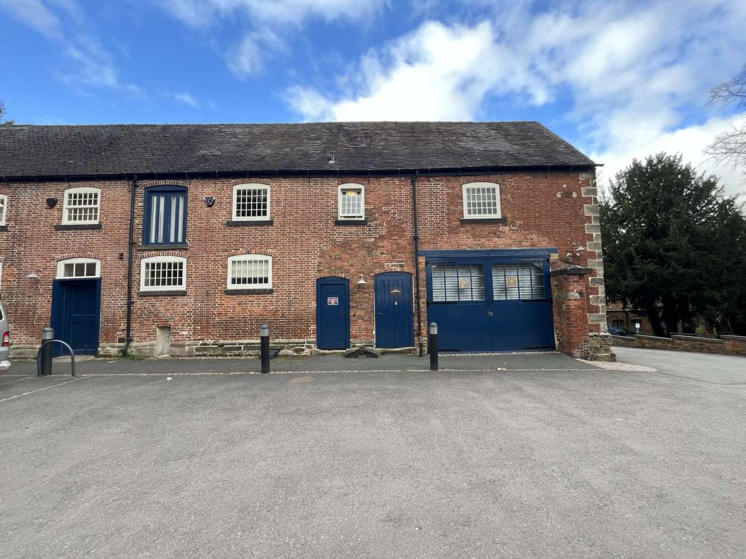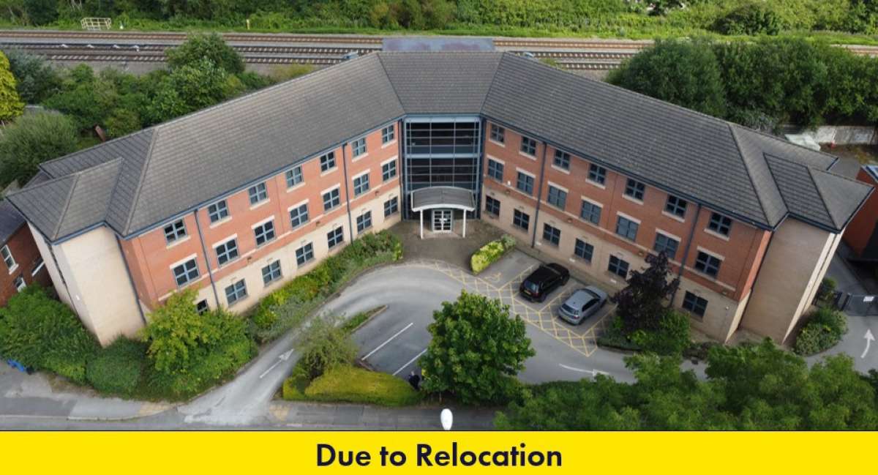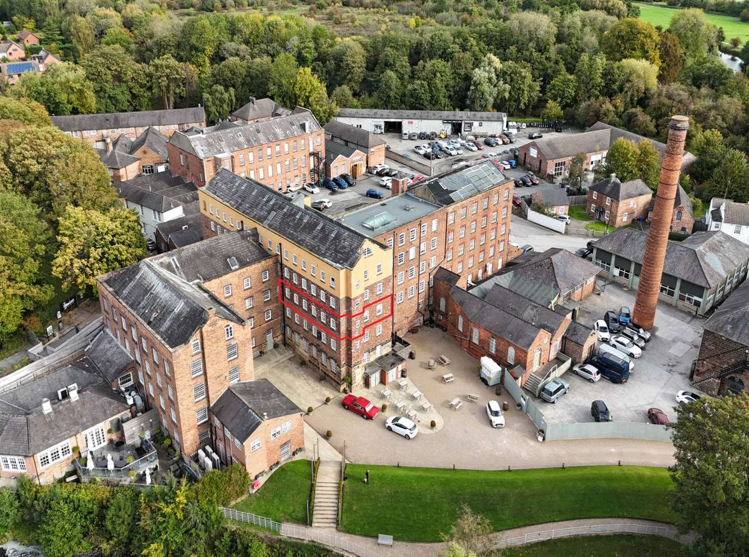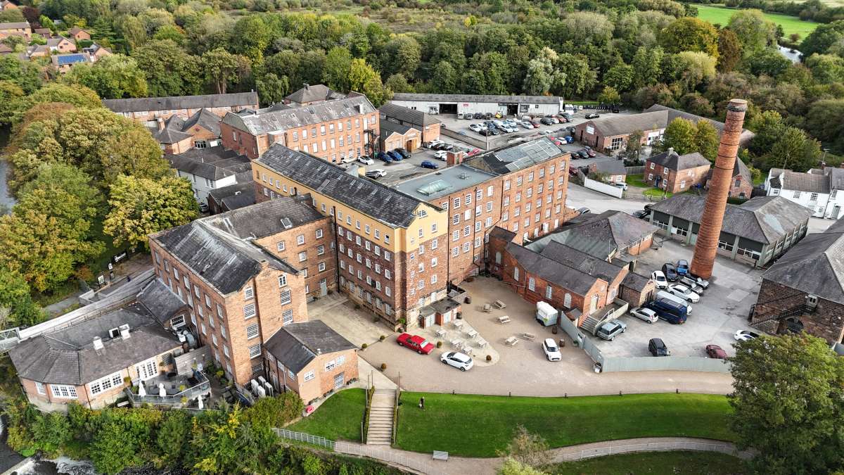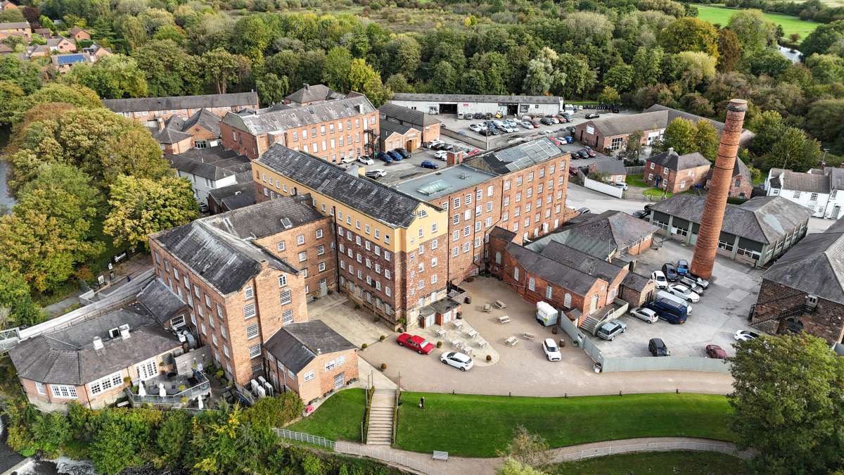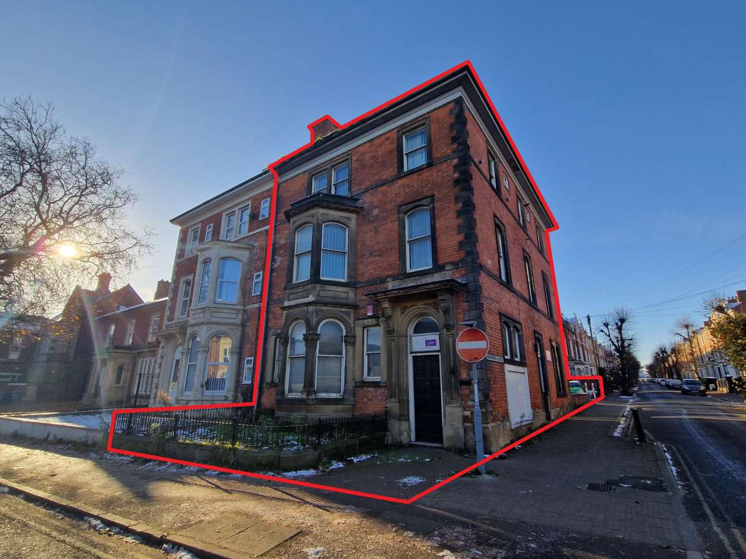
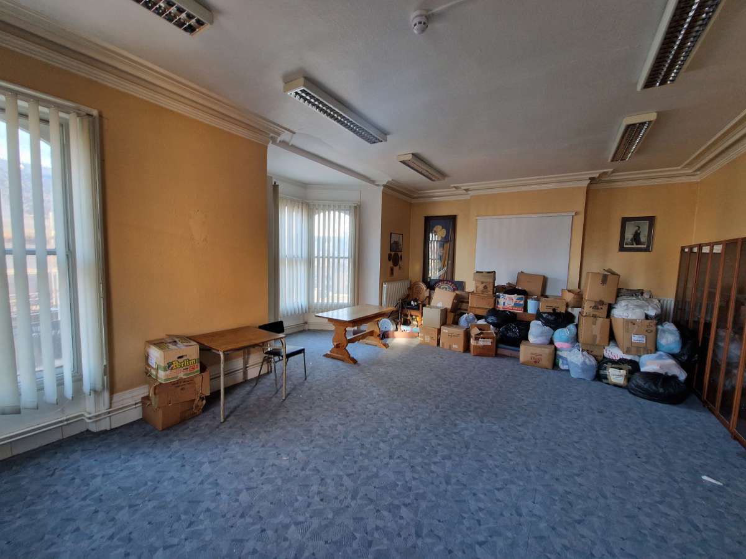
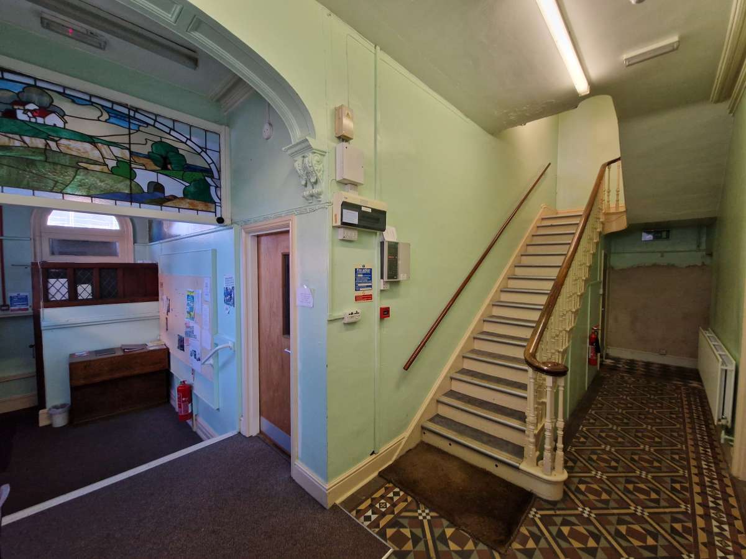
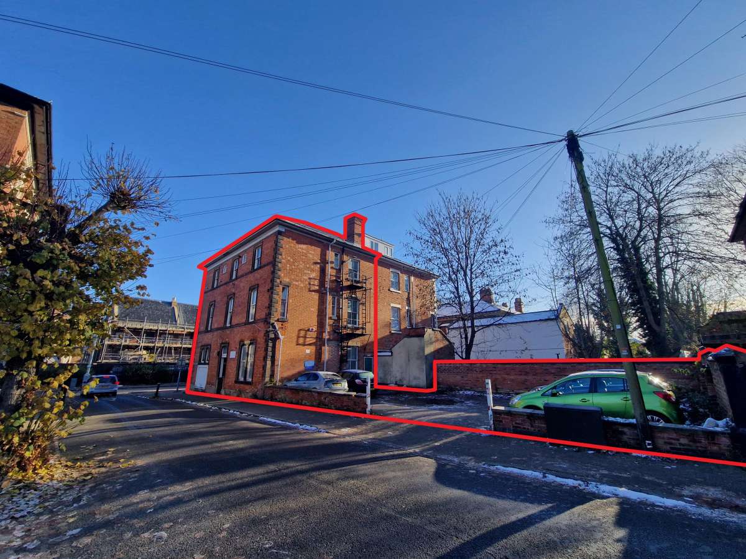




Office For Sale Derby
PROPERTY ID: 134708
PROPERTY TYPE
Office
STATUS
Under Offer
SIZE
2,694 sq.ft
Key Features
Property Details
The property occupies a prominent position on Osmaston Road, offering excellent connectivity to Derby's inner ring road and is situated within close proximity to the City Centre.
The immediate surrounding areas comprise a mixture of office/residential uses, benefiting from its strategic location directly opposite the newly constructed landmark Nightingale Quarter development, a transformative regeneration project which includes over 800 high-quality houses and apartments on the former Derby Royal Infirmary site.
The Subject Property Comprises An Imposing Three-storey Semi-detached Victorian Era Building Constructed Of Solid Brick Elevations Beneath A Pitched Slate Roof.
The Accommodation Has Been Used Primarily As The Derby Scout And Guide Centre, With The Internal Space Comprising A Mixture Of Office/meeting Rooms, Along With Numerous Kitchen And Wc Facilities, Fit To A Specification That Includes Painted/papered Ceilings And Walls, Solid/suspended Timber Floors With Carpet Floor Coverings Along With A Mixture Of Pendant And Category 2 Lighting. The Property Also Benefits From A Rear Car Park, With Parking Provided For Up To Seven Spaces.
Whilst The Property Can Be Refurbished And Retained For Office Use, It Would Also Be Particularly Well-suited For Conversion Into Residential Accommodation Such As Flats Or A House In Multiple Occupation (hmo), Subject To Obtaining The Necessary Planning Consents.
Location
The Property Occupies A Prominent Position On Osmaston Road, Offering Excellent Connectivity To Derby's Inner Ring Road And Is Situated Within Close Proximity To The City Centre.
The Immediate Surrounding Areas Comprise A Mixture Of Office/residential Uses, Benefiting From Its Strategic Location Directly Opposite The Newly Constructed Landmark Nightingale Quarter Development, A Transformative Regeneration Project Which Includes Over 800 High-quality Houses And Apartments On The Former Derby Royal Infirmary Site.
Accommodation
The Accommodation Has Been Measured On A Net Internal Area Basis In Accordance With The Rics Code Of Measuring Practice (6th Edition).
- Ground Floor: 74 Sq M / 795 Sq Ft
- First Floor: 94 Sq M / 1,012 Sq Ft
- Second Floor: 82 Sq M / 887 Sq Ft
Total Net Internal Area: 250 Sq M / 2,694 Sq Ft.
Planning
We Understand That The Property Falls Within Use Class E But May Be Suitable For Alternative Uses Subject To The Necessary Planning Consents.
All Planning Information Should Be Confirmed With The Local Authority.
Services
It Is Out Understanding That All Mains Services Are Connected To The Property.
Rates
The Property Is Currently Listed On The Valuation Office Website As Having A Rateable Value Of £19,250.
Legal Costs
Each Party Are To Bear Their Own Legal Costs In Connection With This Transaction.
Vat
It Is Our Understanding That Vat Is Not Applicable Upon The Purchase Of This Property.
All Figures Are Quoted Exclusive Of Vat.
Viewing
Strictly Via Appointment By Sole Agent Bb&j Commercial.

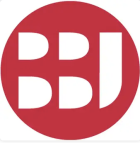
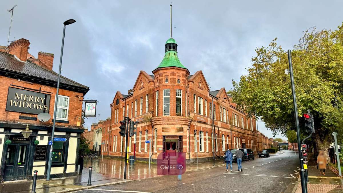

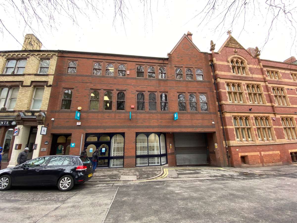

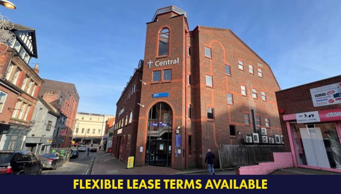

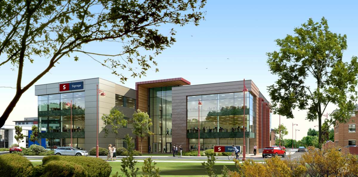

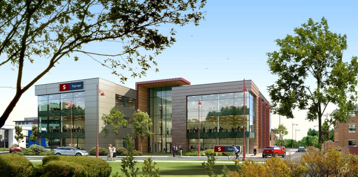
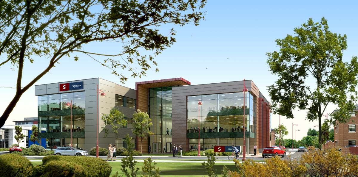
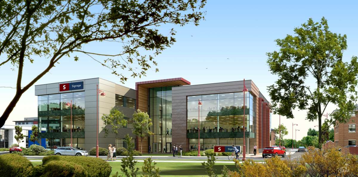
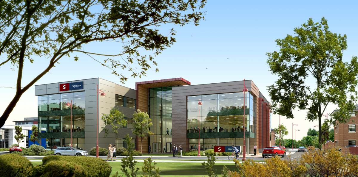
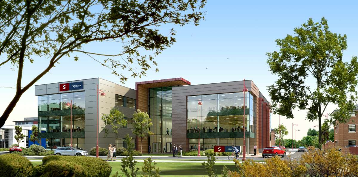
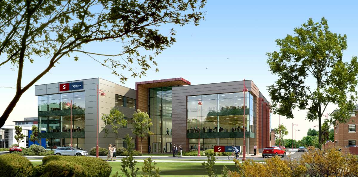
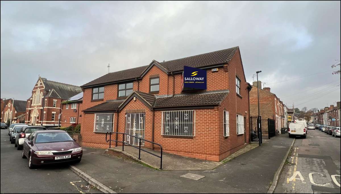

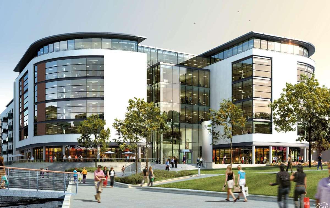
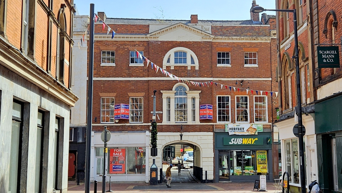

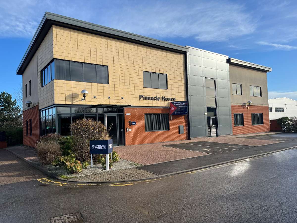
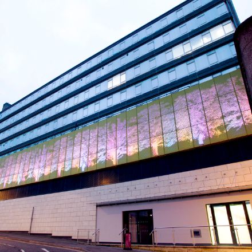

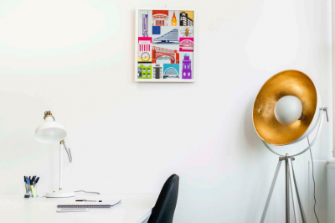

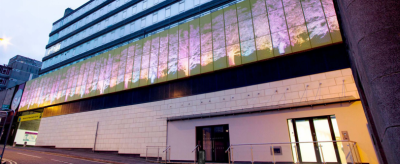
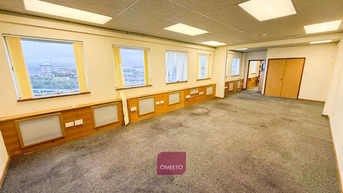
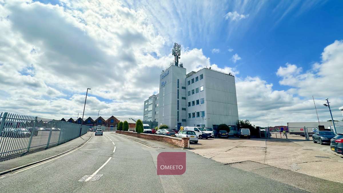
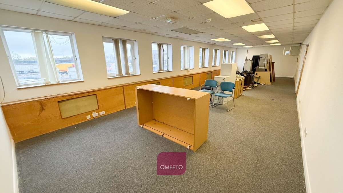
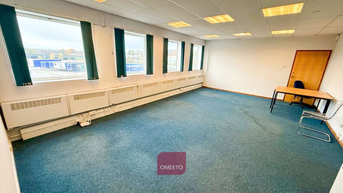
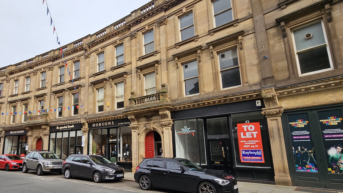
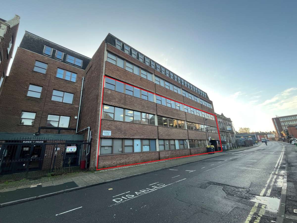
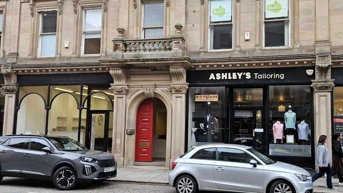
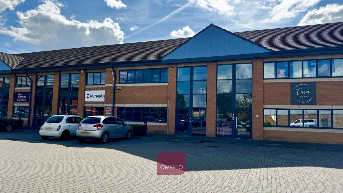
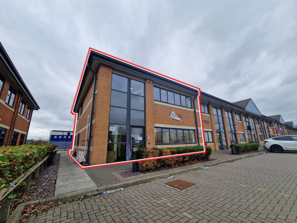

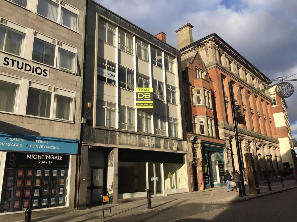
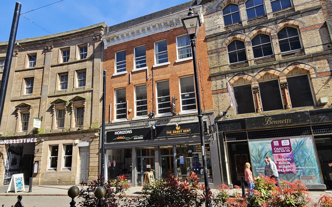
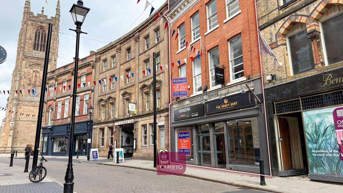
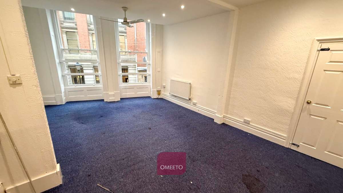
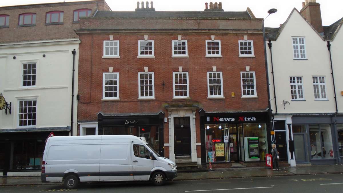
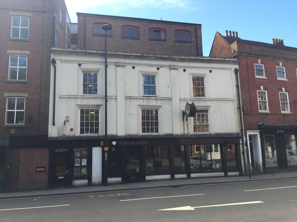
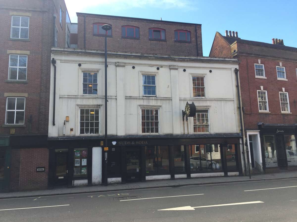

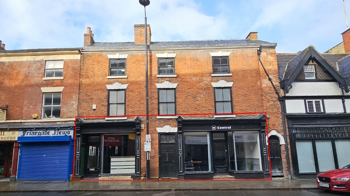
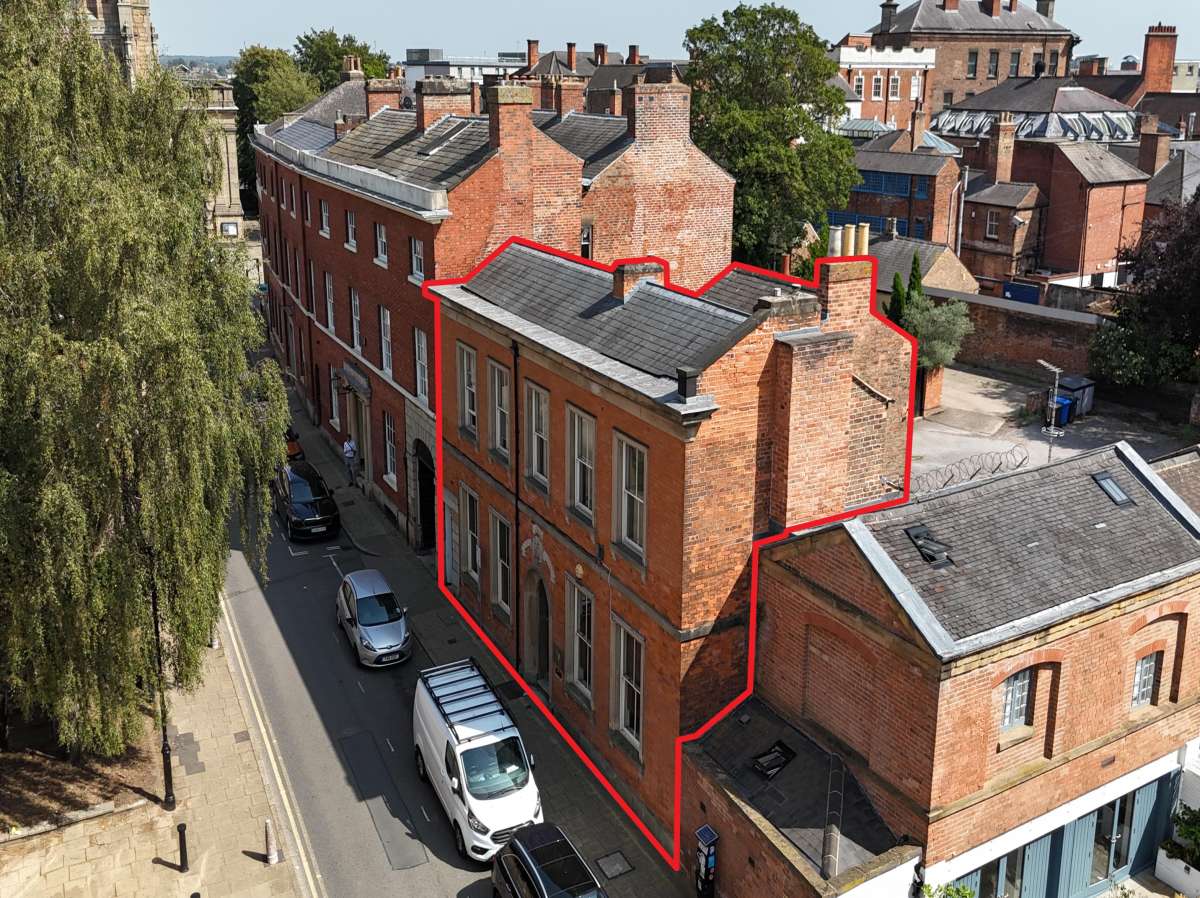
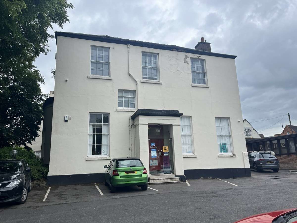
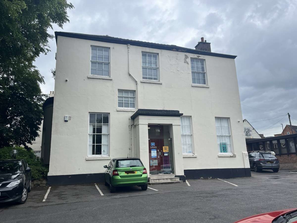
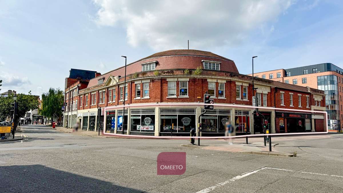
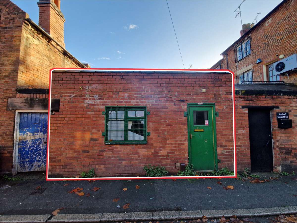
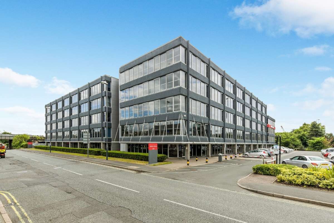
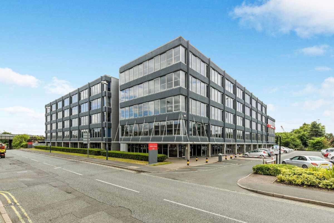
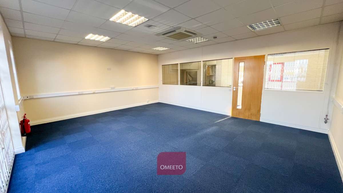
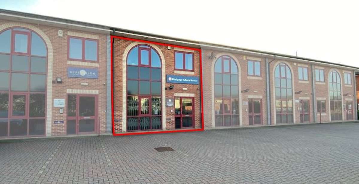
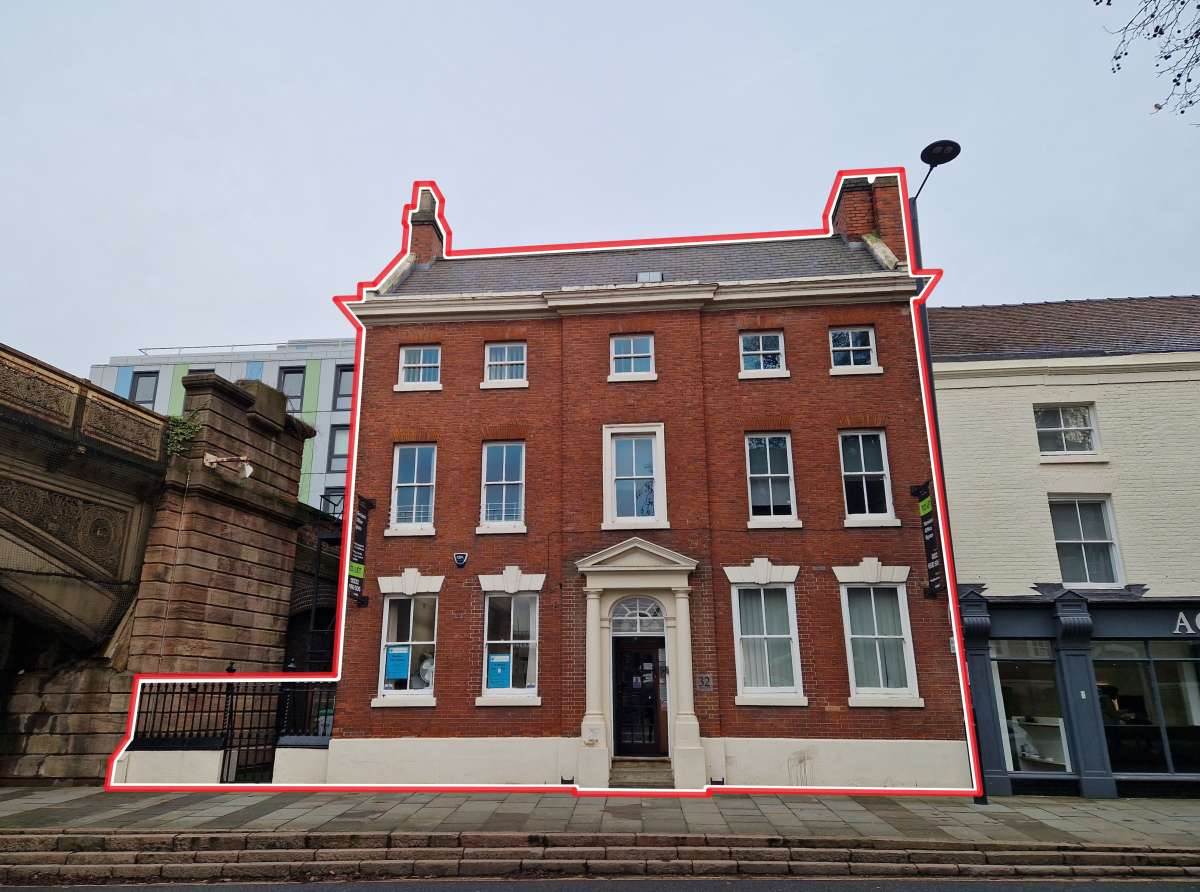
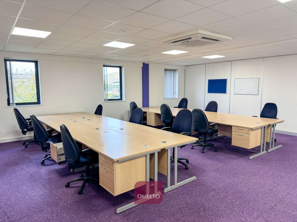
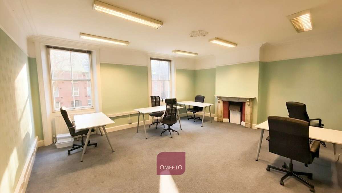
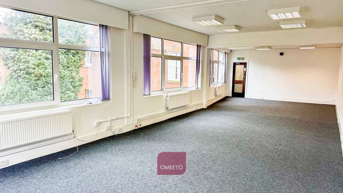
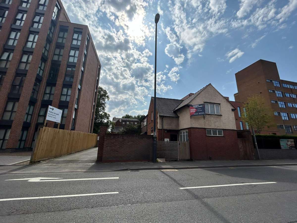
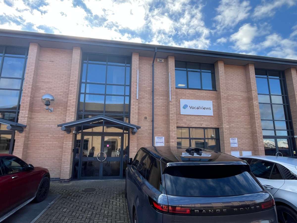
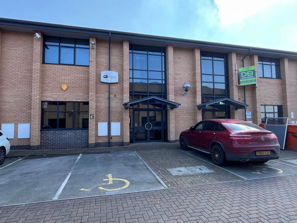
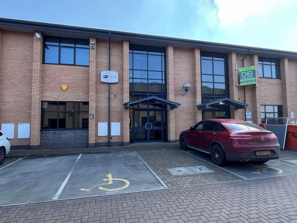

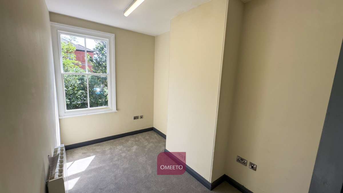
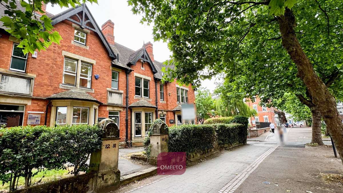
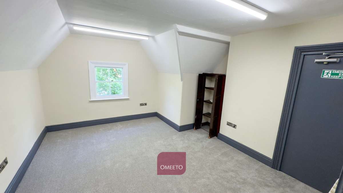
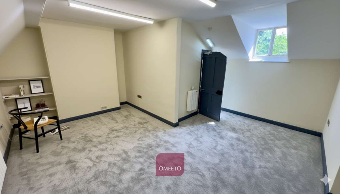
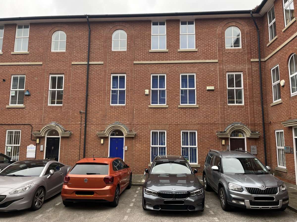
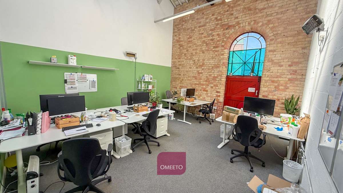
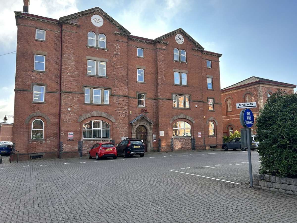
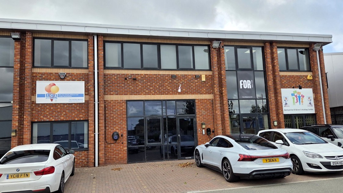
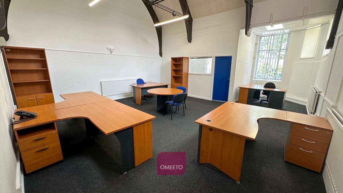
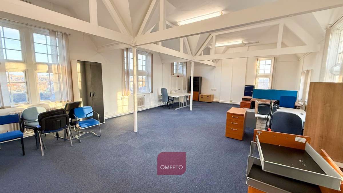
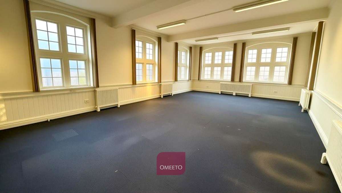
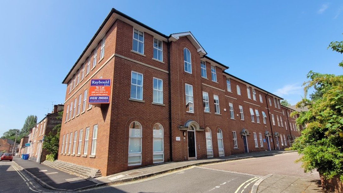
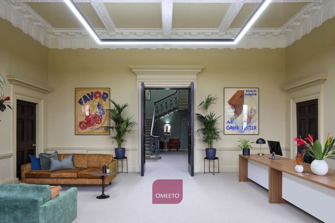
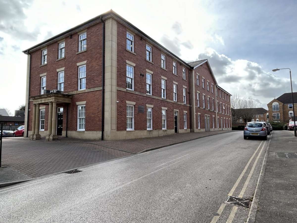
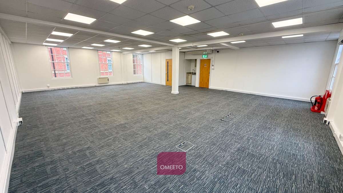
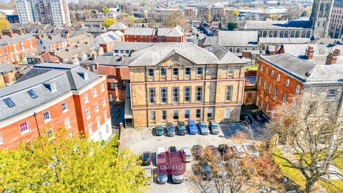
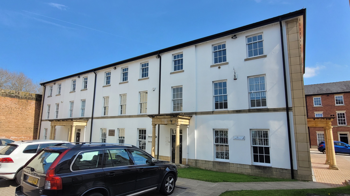

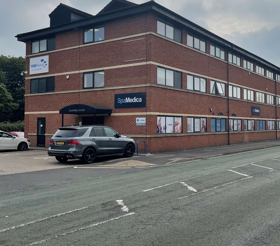
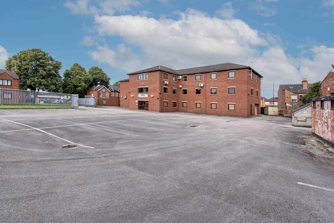
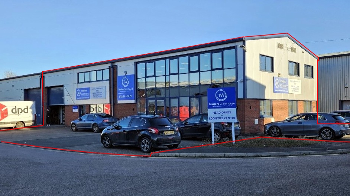
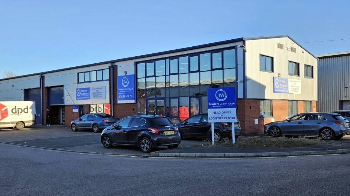

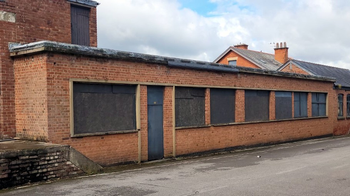
.jpg)
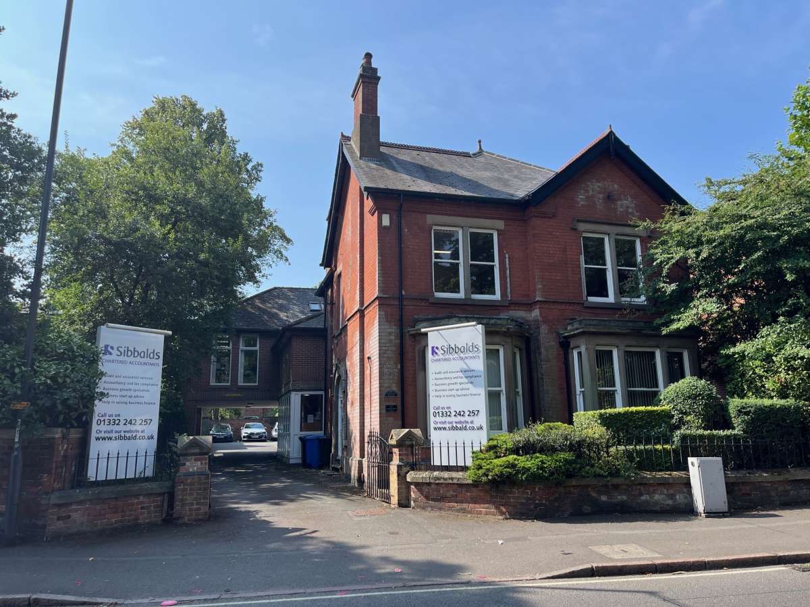
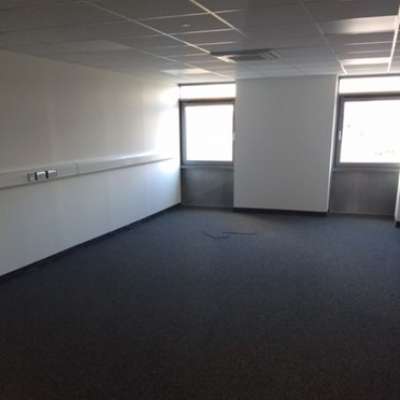

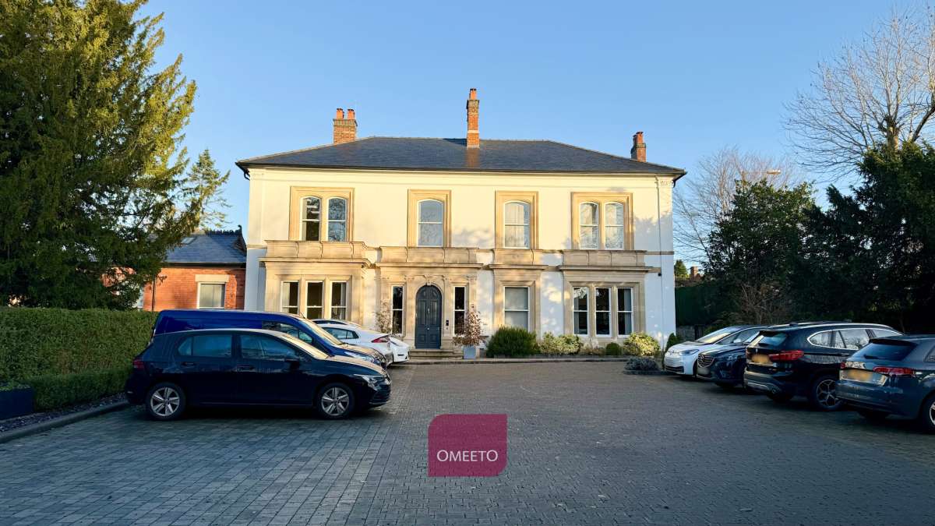
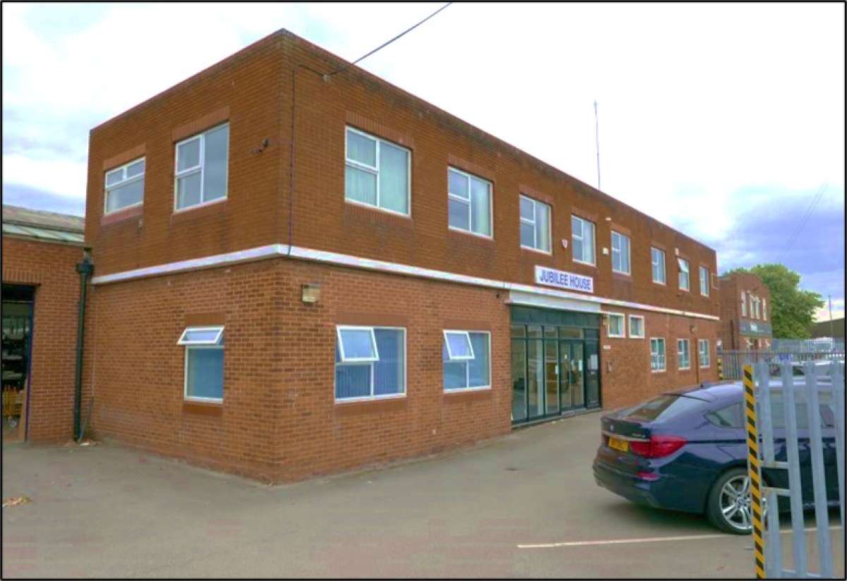
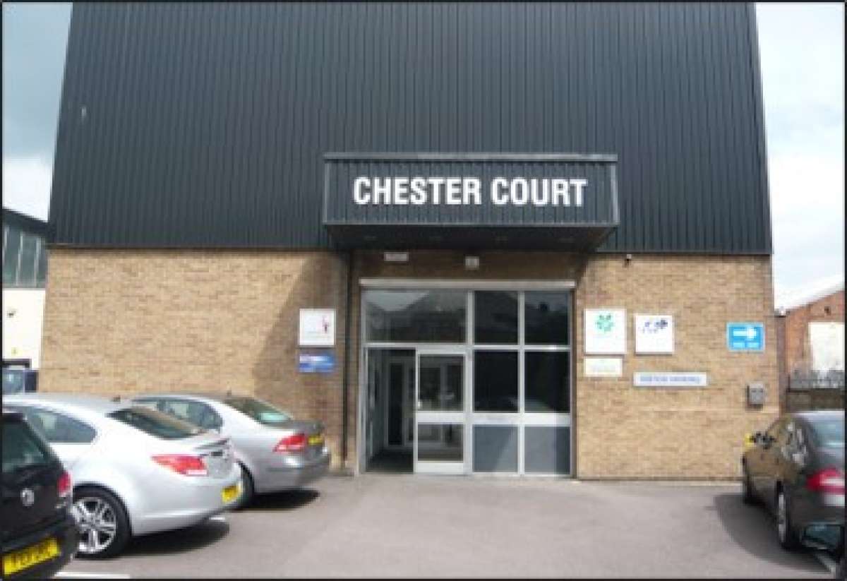
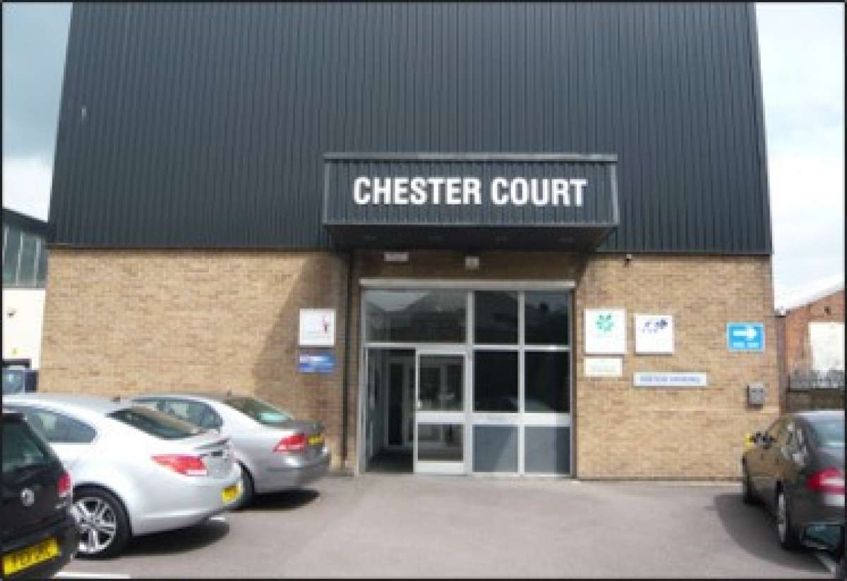
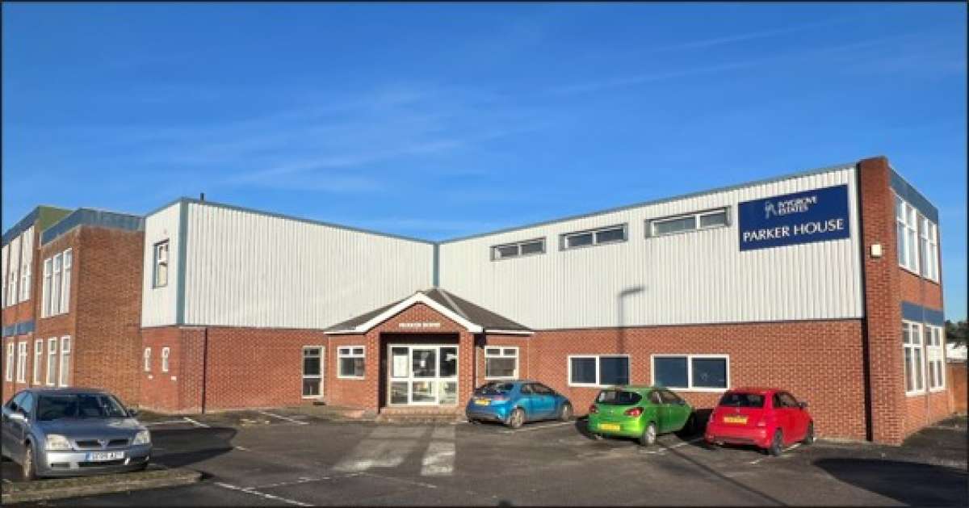
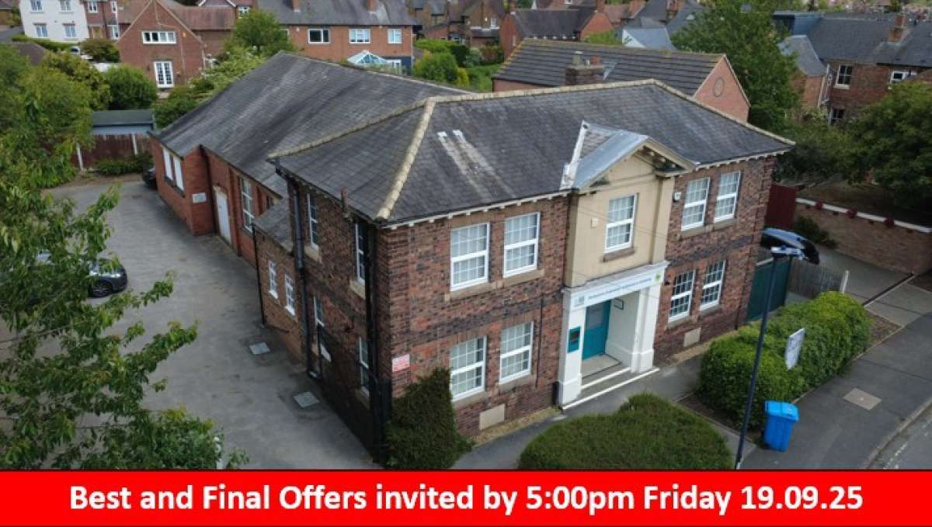
.jpg)
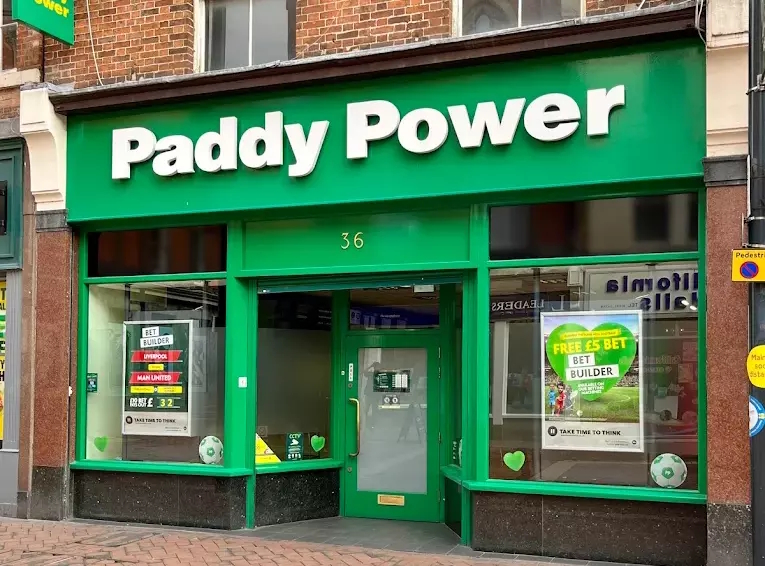
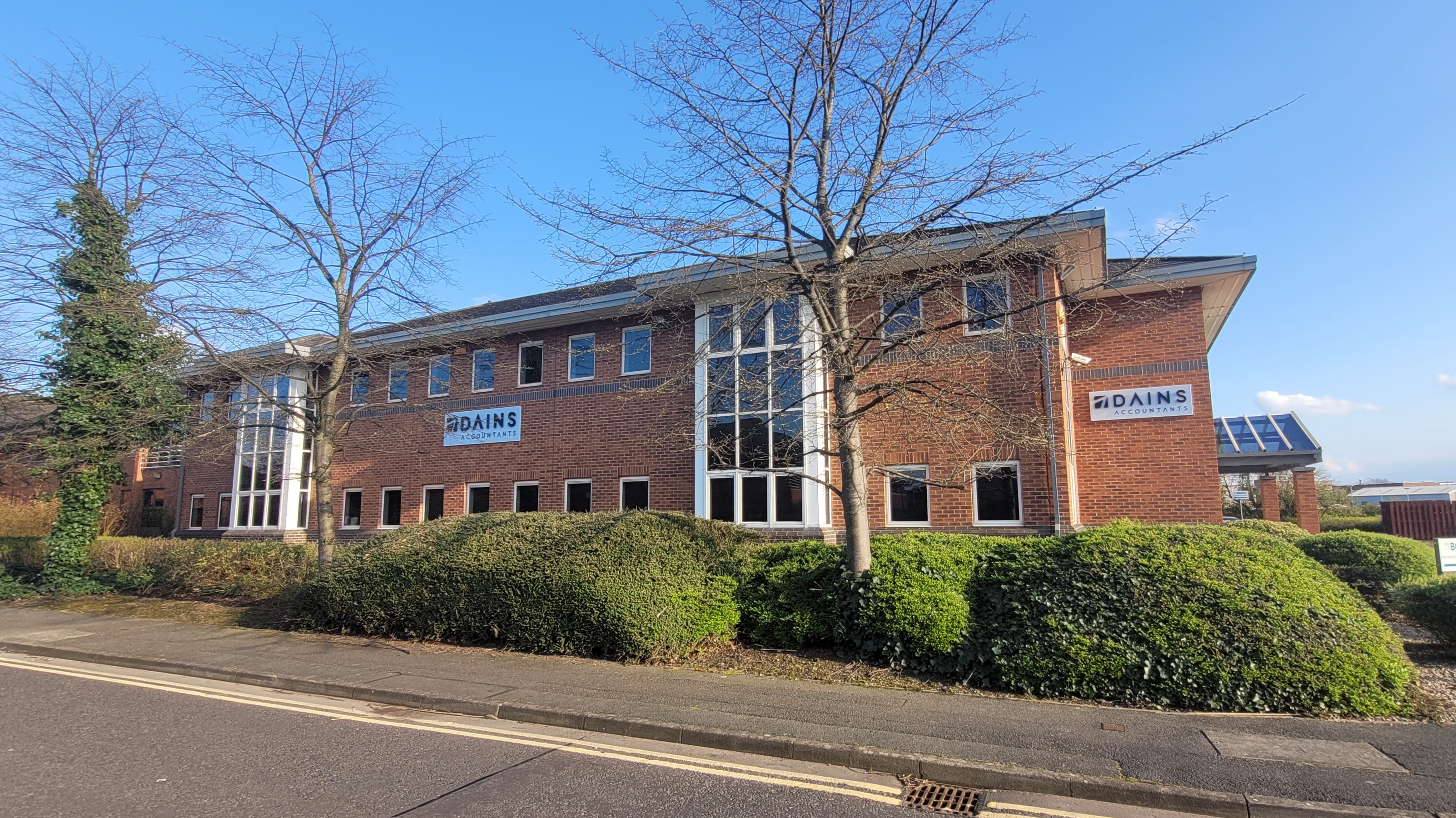

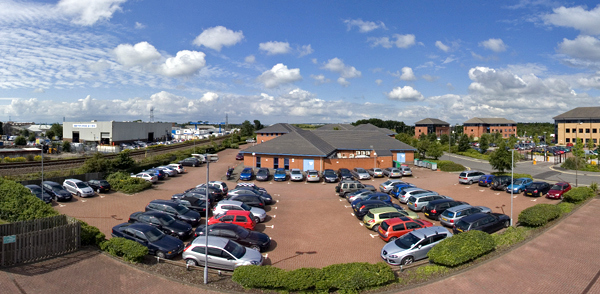
.jpg)
