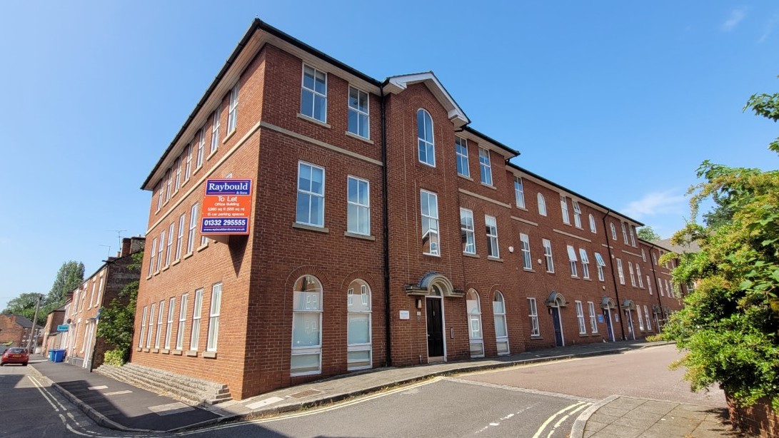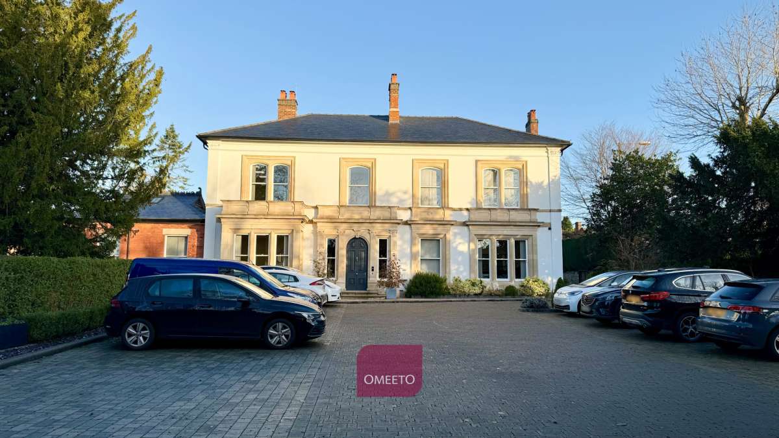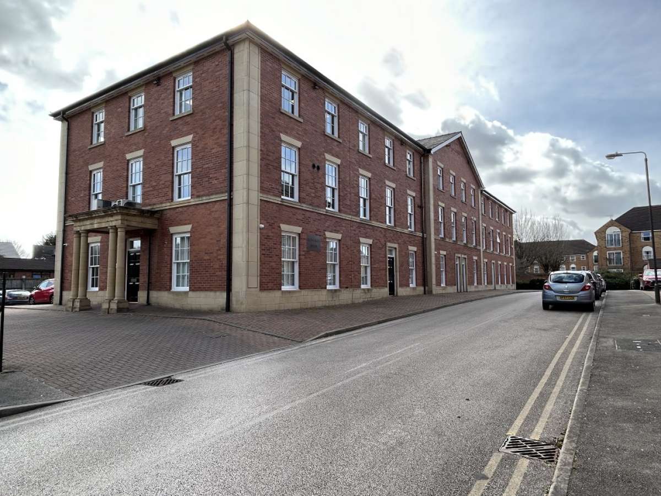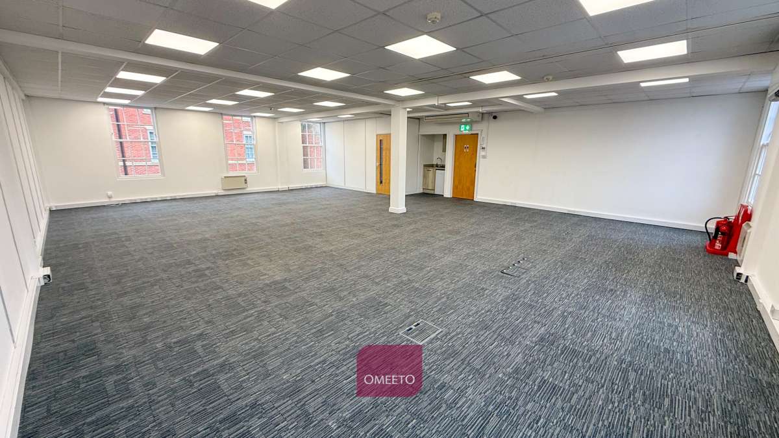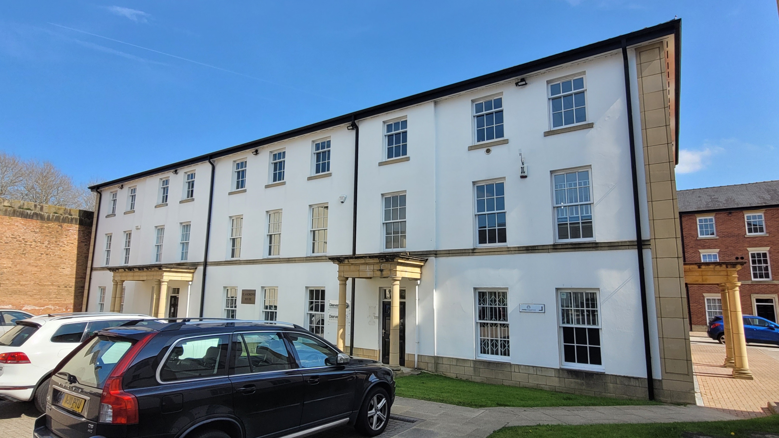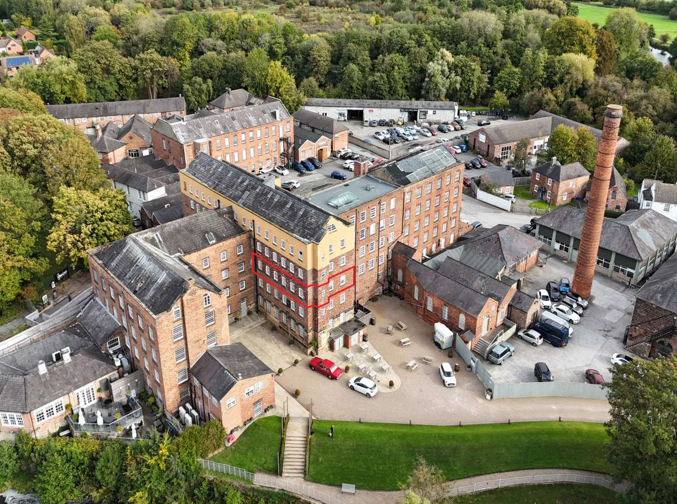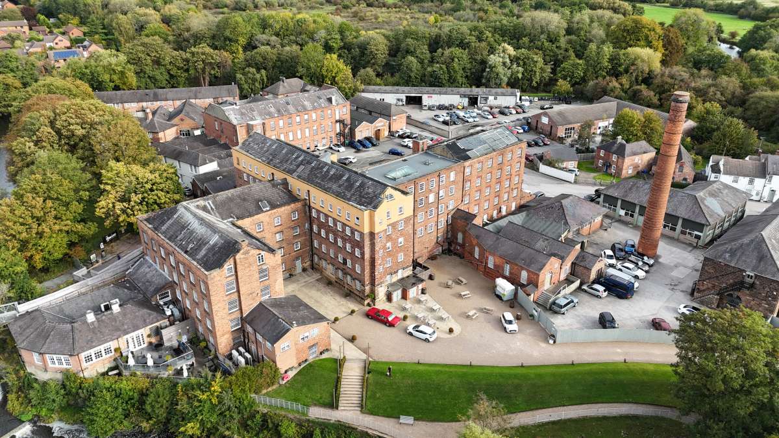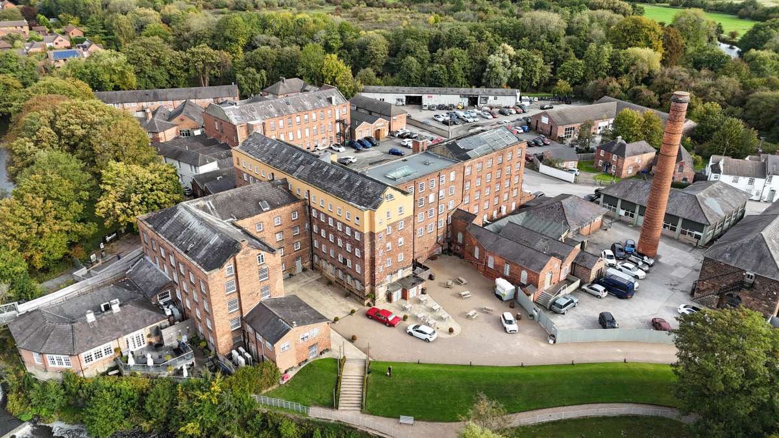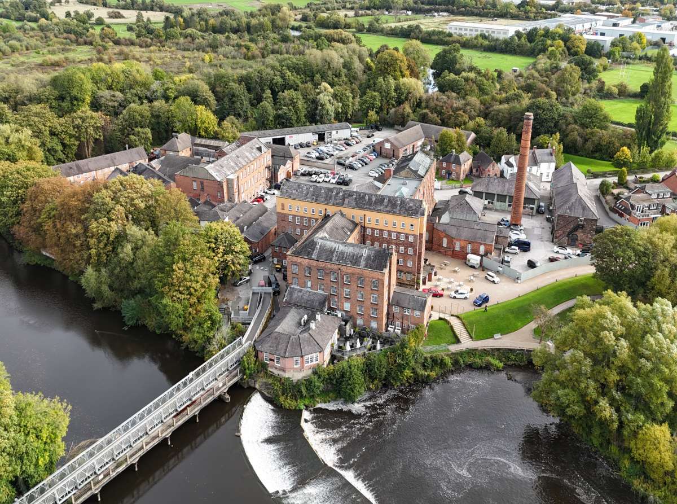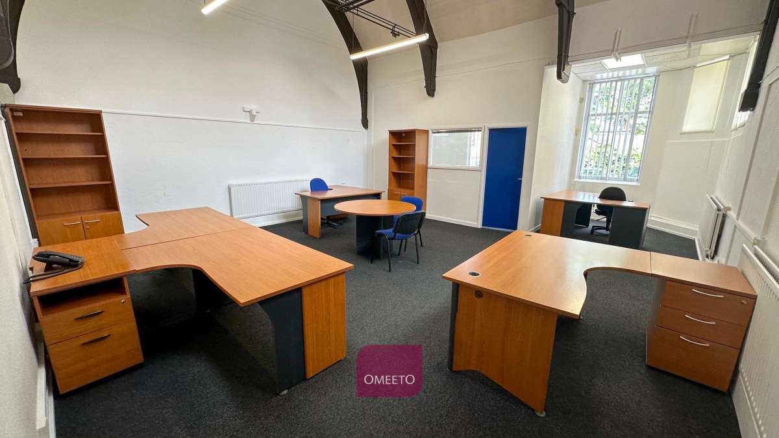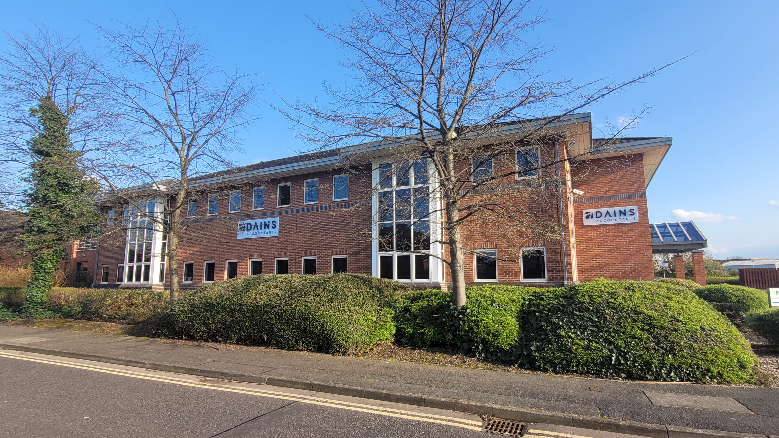
.jpg)
.jpg)

.jpg)
.jpg)


Office To Let Derby
PROPERTY ID: 125756
PROPERTY TYPE
Office
STATUS
Available
SIZE
3,000 sq.ft
Key Features
Property Details
Location
The Wyvern Business Park is an established and highly successful dedicated premier office park located two miles east of Derby City Centre, situated next to the Wyvern Retail Park (Sainsbury‘s etc). The Business Park itself extends to approximately 18 acres - comprising some 330,000 sq ft of offices and a Premier Travel Hotel.
Charlotte House is located on Derby‘s premier office-only park, The Wyvern, adjacent to the A52, 1 mile from Derby City centre and approximately 6 miles from Junction 25 of the M1 Motorway.
The 18 acre Wyvern Office Park is located next to the Wyvern Retail Park which adjoins Pride Park.
Companies on The Park
The Wyvern Business Park attracts international and regional companies and organisations including
Current occupiers include
HMRC Government Regional Offices, Dains Accountants, Dermalogica, Four04, The Hoyl Group Ltd, Motorpoint Plc, P Ducker Systems, Steris, LSTC, Workstation, The Strucad Group and Cheval. American Companies Flat Irons Solutions Ltd and Henry Schein Medi Holdings. French Group Assystem (UK) Ltd.
Local firms include Altius, Dorians Solicitors, Marpal, Raybould & Sons, Shapcotts Accountants, Shevill Parkes, Xuper IT Support, Right Legal Group, Professional Properties, Pib Insurance Group and many others.
Public Transport
A regular bus service operates from Derby City Centre to the Wyvern Business Park approximately every 30 minutes during the working week with stops at-
Derby Mainline station, Pride Park &ldquoPark & Ride&rdquo facility and Wyvern Business Park
Local Facilities
The Wyvern Retail Park is located within a few minutes‘ walk. Retailers include-
- Sainsburys supermarket and petrol station, and stores including Boots, Halfords Autocentre, Homebase, Tapi Carpets, and Next.
- Local eateries include Costa Coffee, MacDonald‘s, and with a further short walk to Burger King and Tim Horton‘s.
- Orange Theory Fitness
Additional facilities can be found on the nearby Pride Park including
- Seven Restaurant, Subway, Frankie & Benny‘s and Nicco‘s Restaurant
- David Lloyd Fitness Centre and D W Sports Centre
The Premises
The self-contained first floor office accommodation is approached by a separate entrance situated directly off the car park, with a staircase leading to the first floor.
The suite comprises 3,000 sq ft of net useable office space which is part-open plan, together with partitioned offices.
In addition, the offices have the benefit of exclusive gents‘ and ladies‘ toilet facilities, and a fitted kitchen.
The offices have the benefit of gas fired heating, air conditioning cassettes, and raised access floors throughout with useful floor boxes for IT, telephone and power points.
*Lift There is a lift to the first floor for disabled visitors, or heavy goods.
Lift access is by prior arrangement with Dains who occupy the ground floor.
Please note the ground floor of Charlotte House is occupied by Dains, chartered accountants, and there is a mutual arrangement for fire escape routes.
Planning & Use
We understand that the premises have the benefit of existing planning consent for office use (B1) as defined in old version of Use Classes Order.
However, interested parties should make their own enquiries of Derby City Council Planning Department to verify that this is the current position and to determine whether planning consent is required for their proposed use.
Rating Information
Offices and Premises
Current Rateable Value £28,000
This is not the amount you will pay.
The Rateable Value is used to calculate your rates bill. Interested parties should however rely on their own investigations as to the rates liability. The local billing authority is Derby City Council (business rates@derby.gcsx.gov.uk).
Lease Terms
The property is available to let by way of a new lease for a term to be agreed.
The in-coming tenant will be responsible for
- Maintenance and repair of the interior of the property and the landlord‘s fixtures and fittings.
- Payment of the rent plus VAT, quarterly in advance – full details from the sole agents.
- The annual service charge for the First Floor is calculated for 2023 at £10,568 per annum. Services include provision of water, window cleaning, pest control, refuse bins and collection, external repairs to the fabric of the property, maintenance of the landscaping and common parts, and the managing agents‘ fees for providing the services. Electric and gas use are billed separately.
- Payment of the annual insurance premium for using the property against fire and similar risks. This cost is split between the two office suites in the property on a floor area basis.
- At the end of the new lease the property will be handed back by the tenant in full repair and decorative order, including the replacement of the carpets.
- The in-coming tenant will be responsible for the payment of business rates direct to Derby City Council.

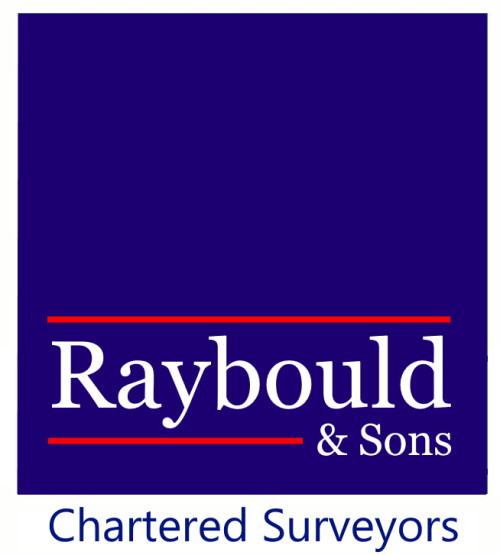


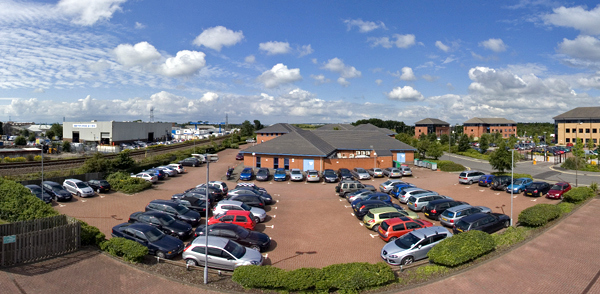

.jpg)
.jpg)
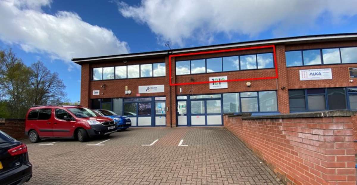
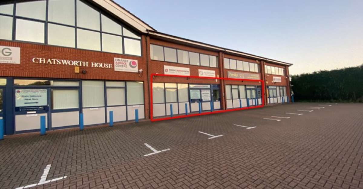
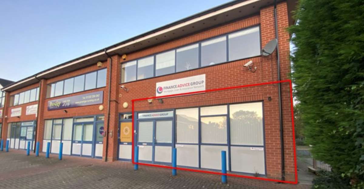
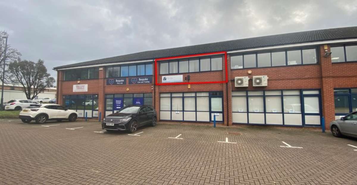
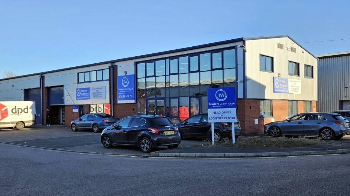
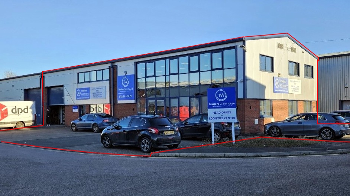
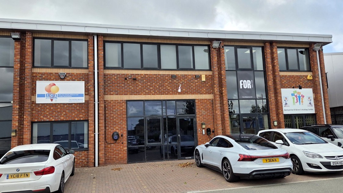
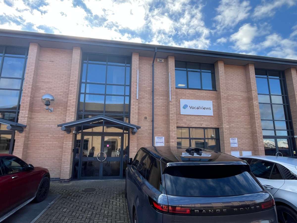

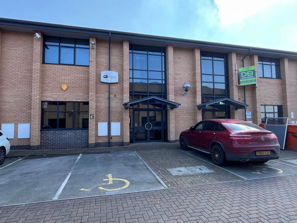
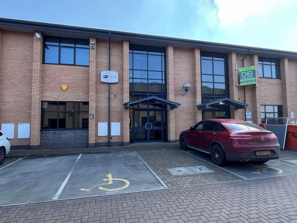

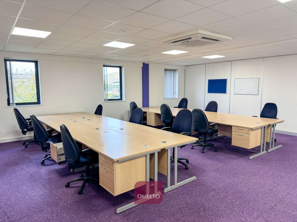

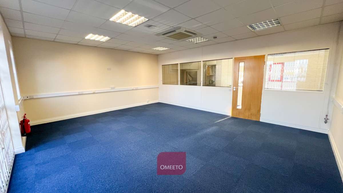
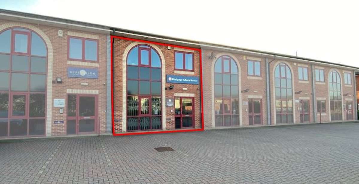

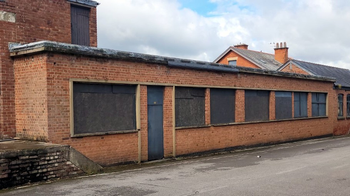
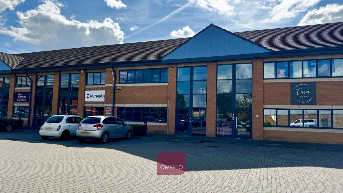
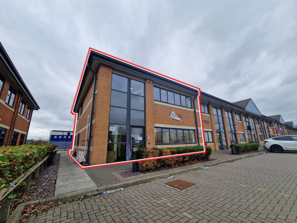

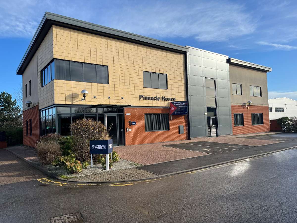

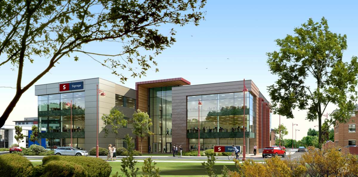
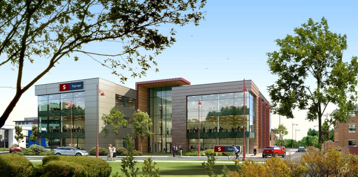
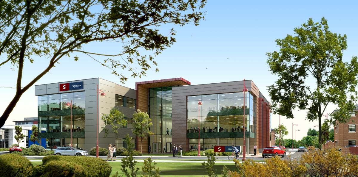
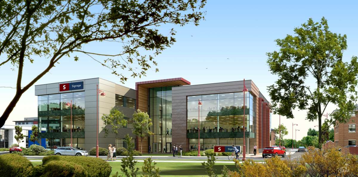
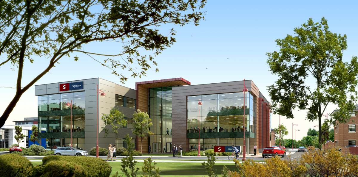
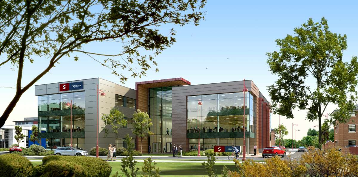
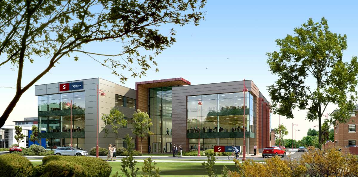
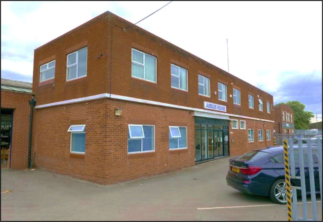
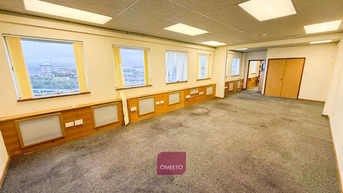
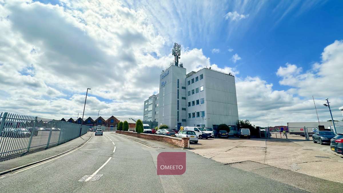
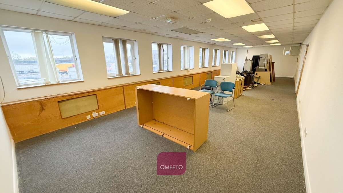
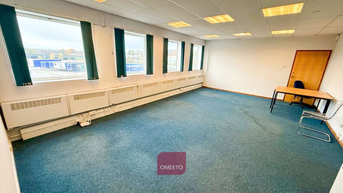
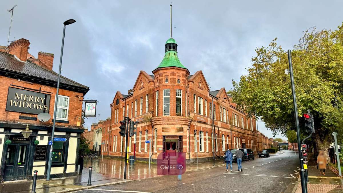
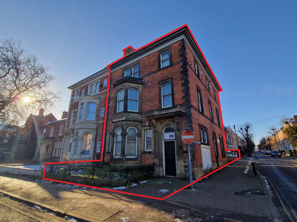
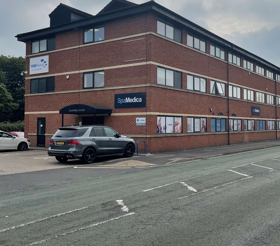
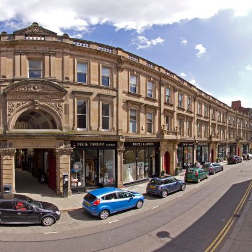
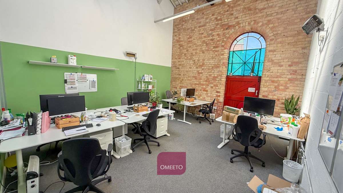
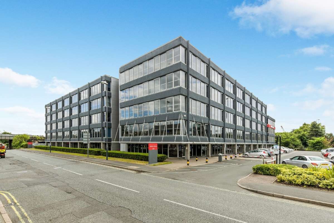
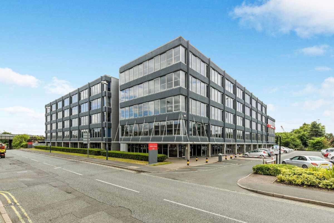

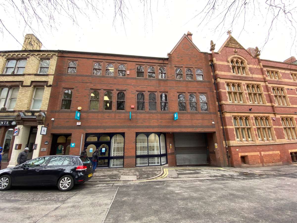
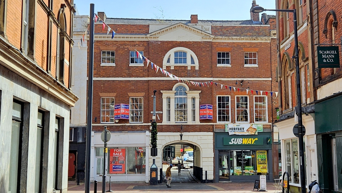
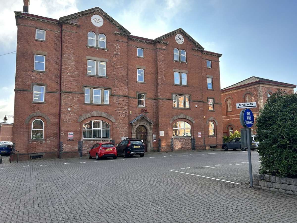
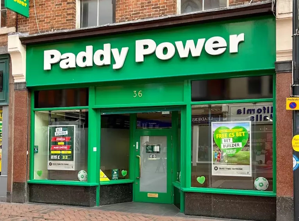
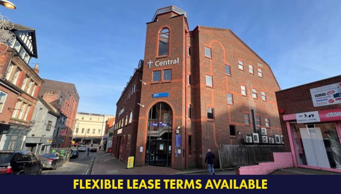
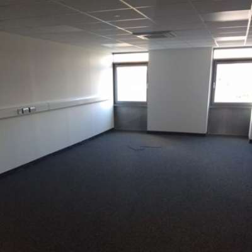

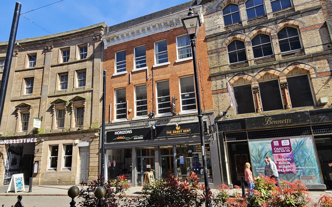
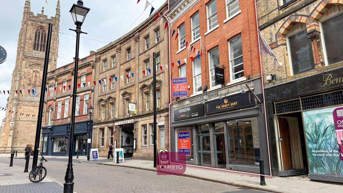
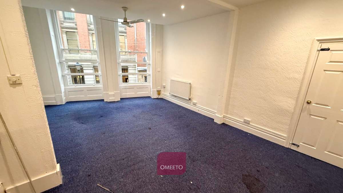
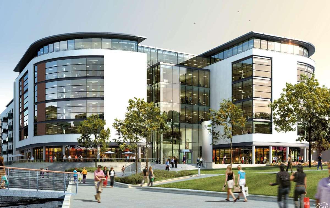
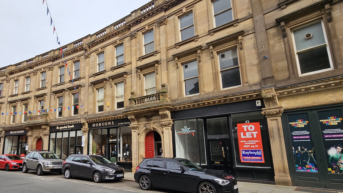
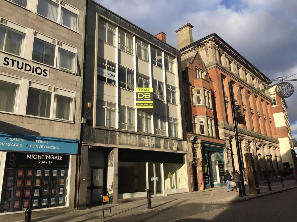
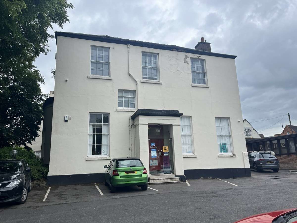
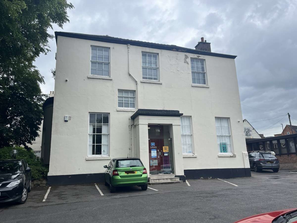
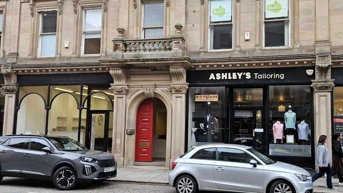
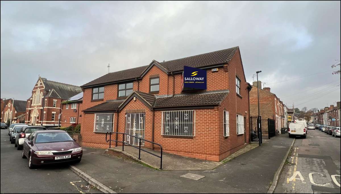
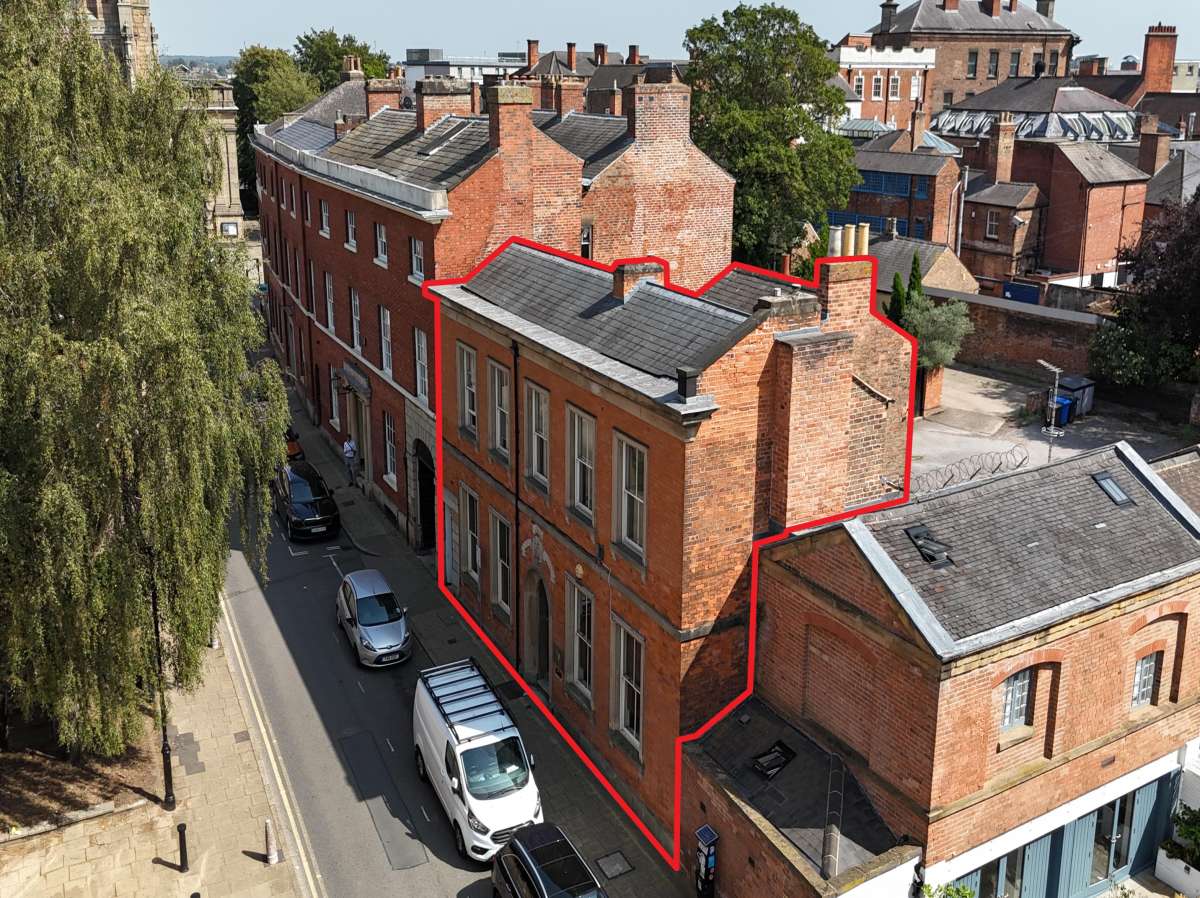
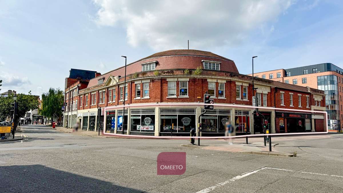
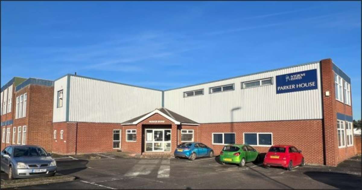
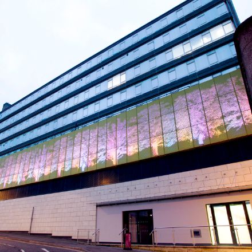

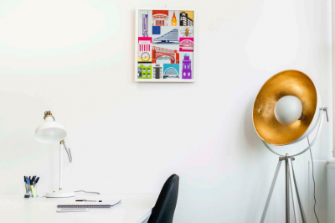

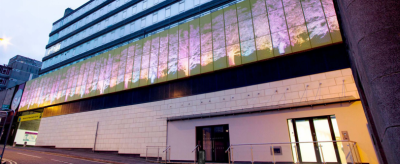
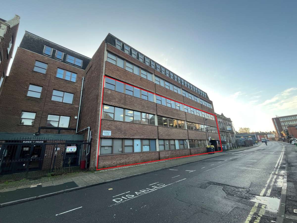
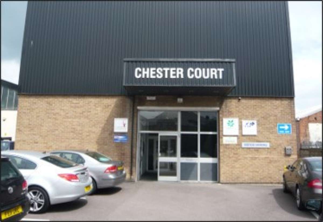
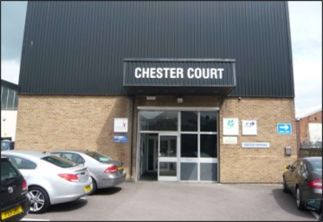
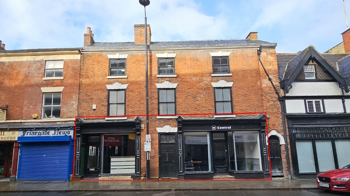
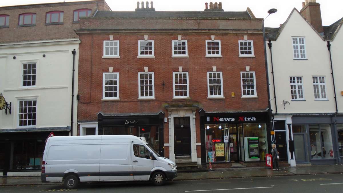
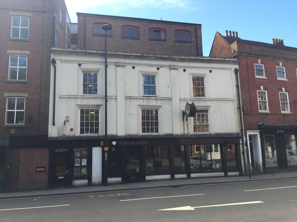
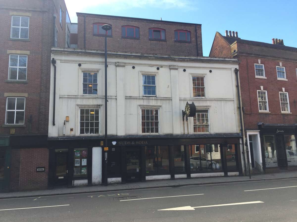
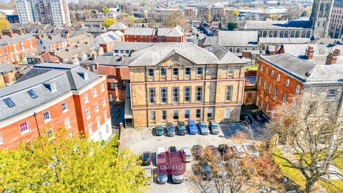
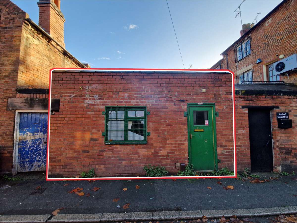
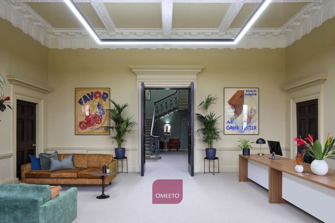
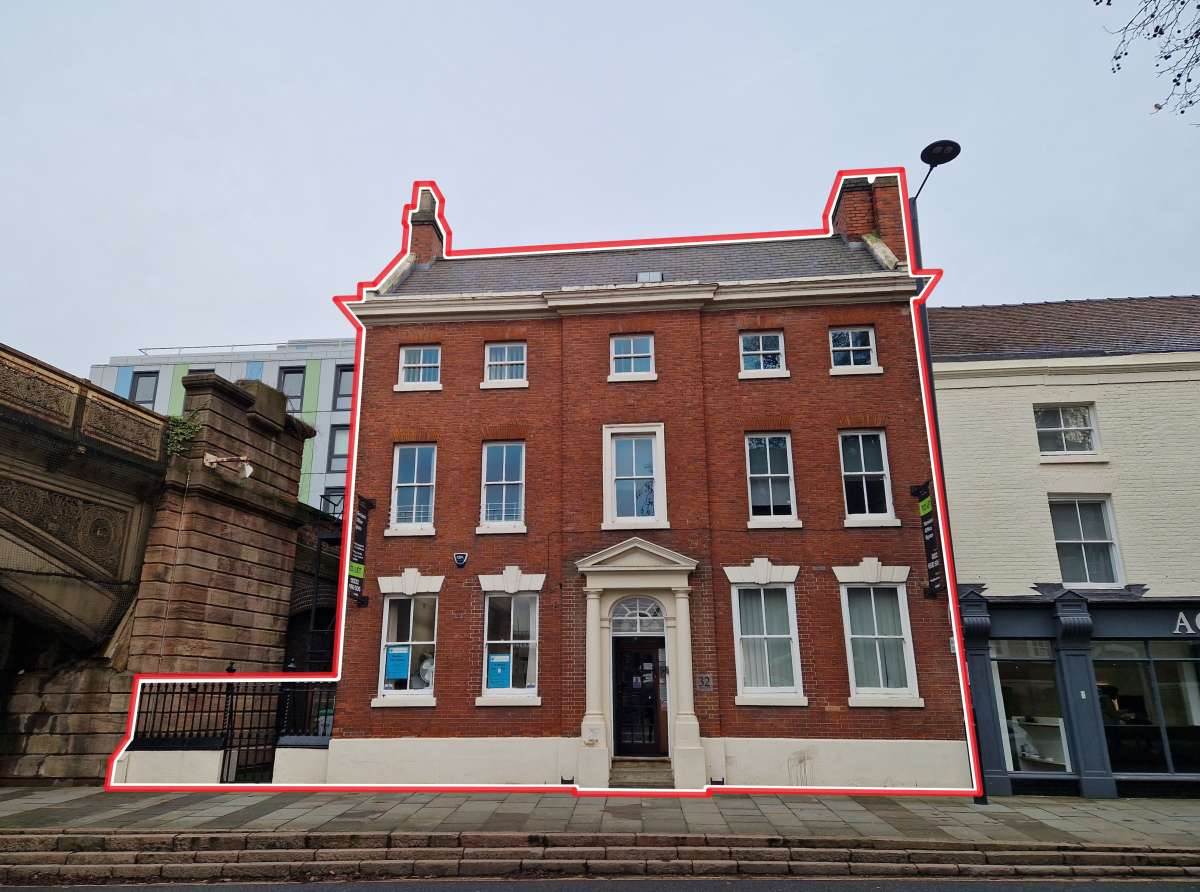
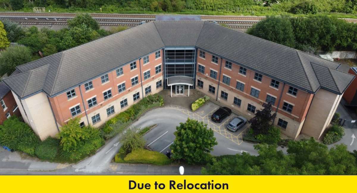
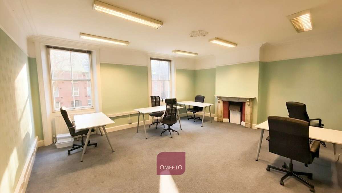
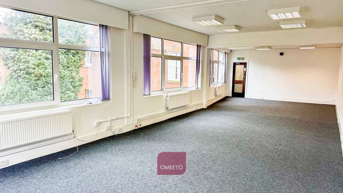
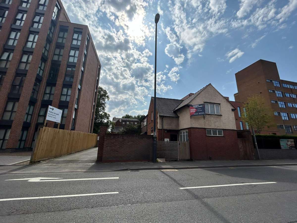
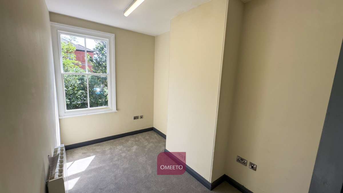
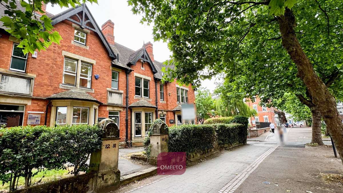
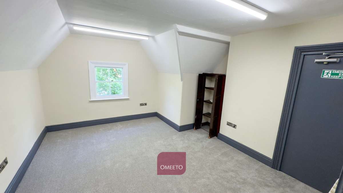
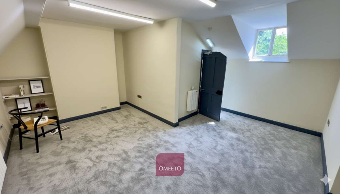
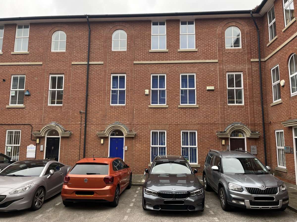
.jpg)
