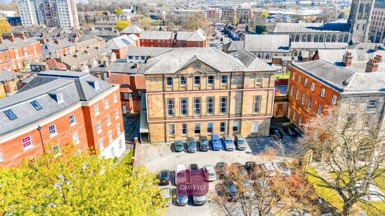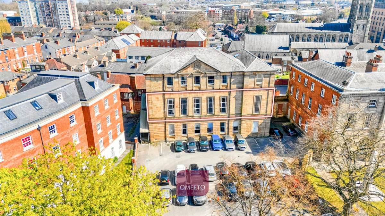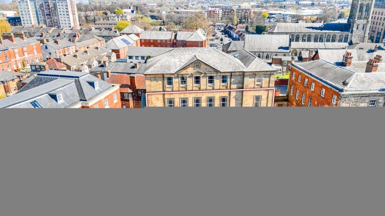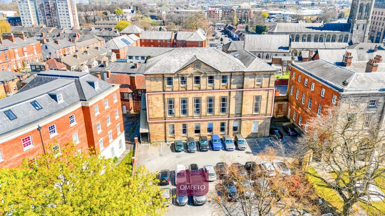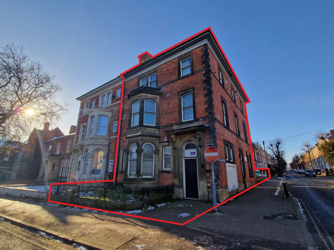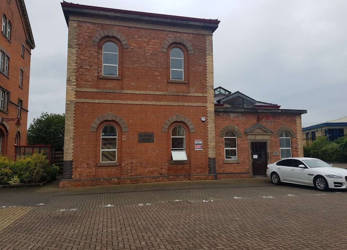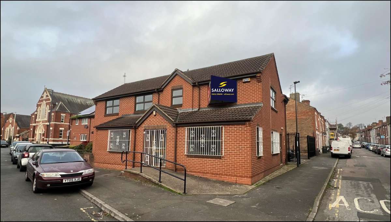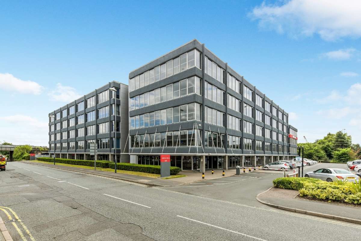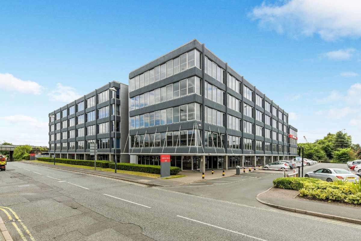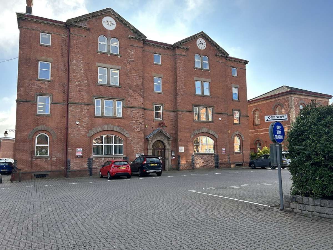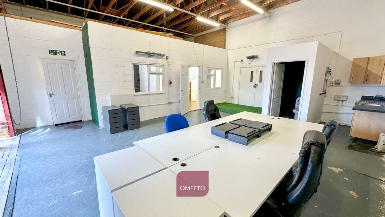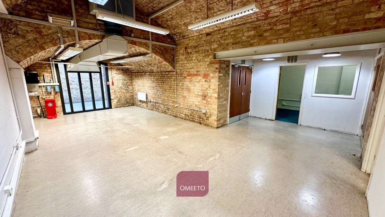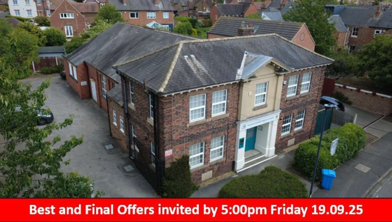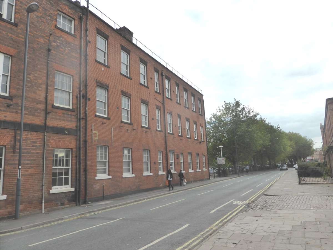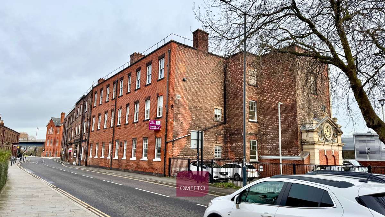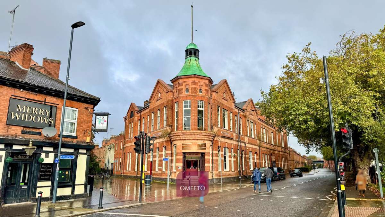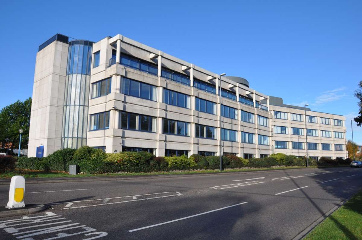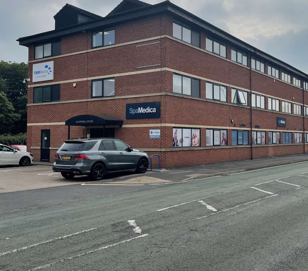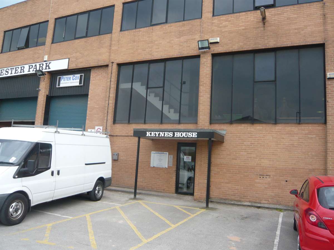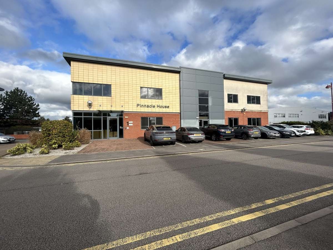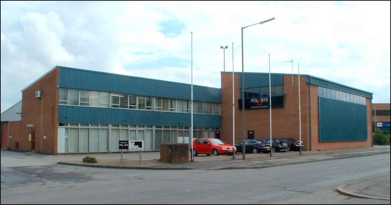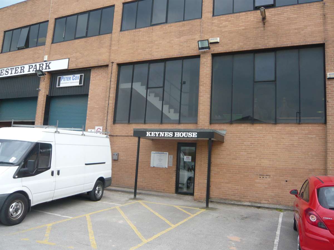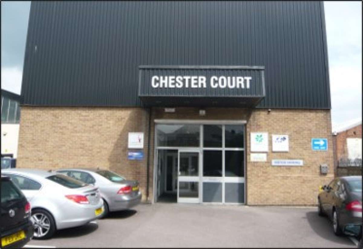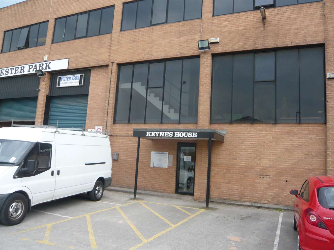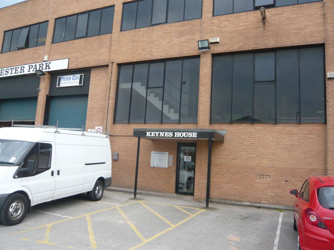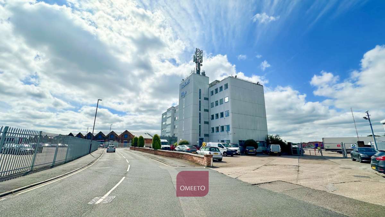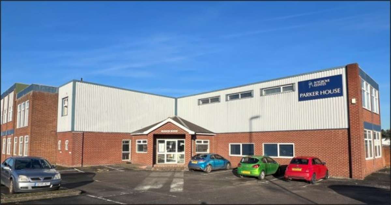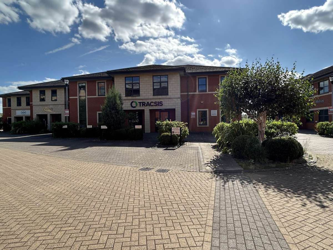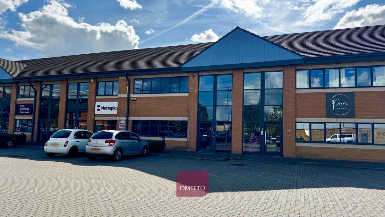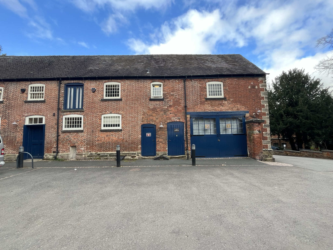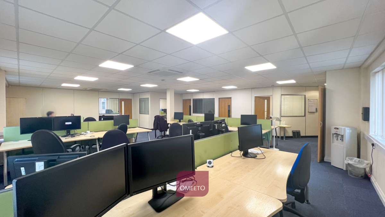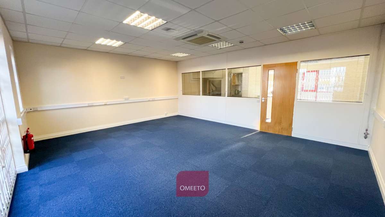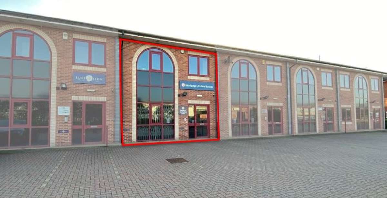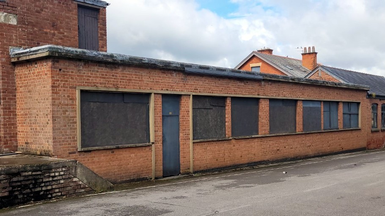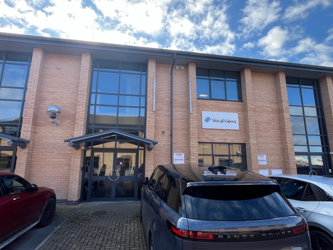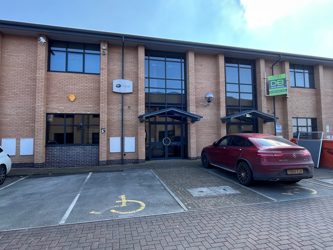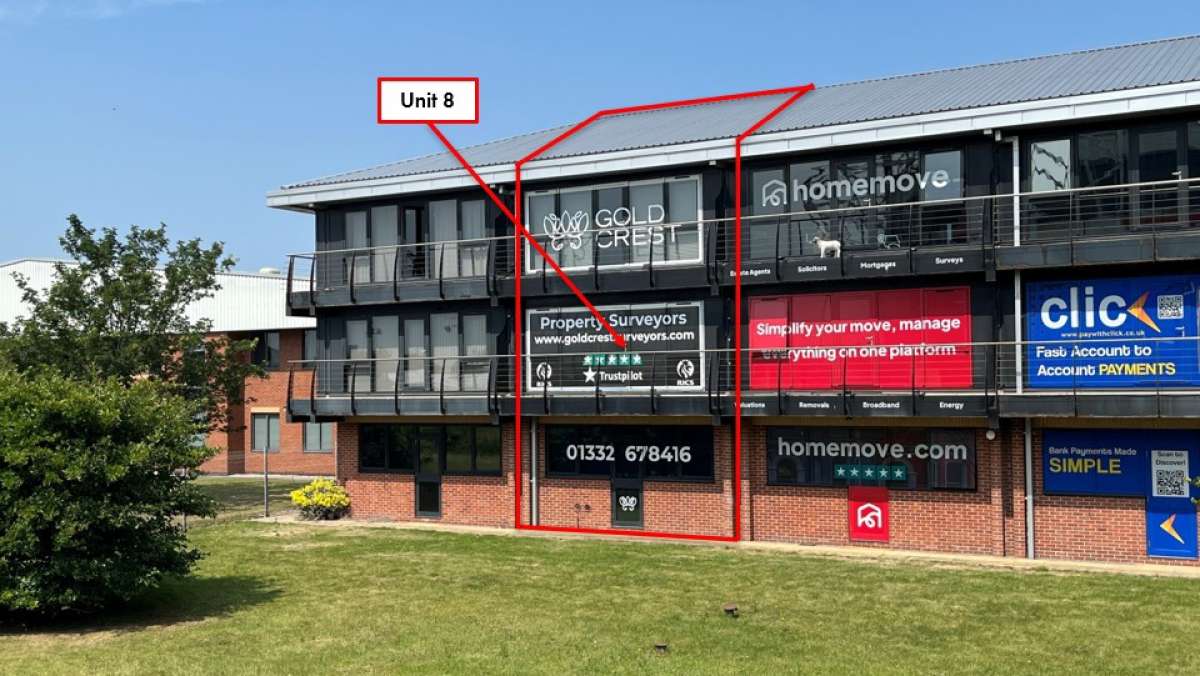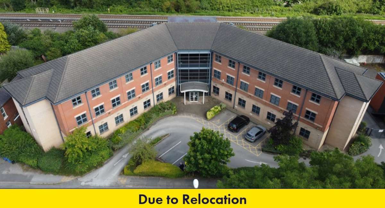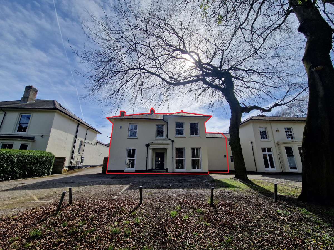
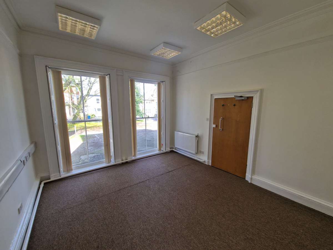
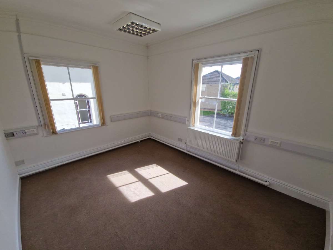
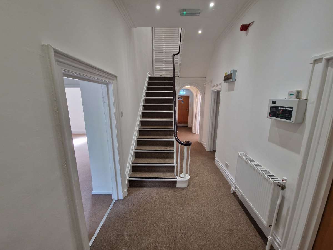




Office To Let Derby
PROPERTY ID: 138716
PROPERTY TYPE
Office
STATUS
Under Offer
SIZE
2,222 sq.ft
Key Features
Property Details
The subject property is situated on the A516 (Uttoxeter New Road), a key arterial route linking Derby City Centre with the outer ring road and the A38 at Kingsway. Located less than a mile from the city centre, this prime position offers excellent accessibility for businesses seeking a well-connected workspace. The surrounding area is home to a range of local amenities, including high-street retailers, independent shops and service providers along with the Royal Derby Hospital being just 1.5 miles away. The property also benefits from excellent transport links with easy access to major road networks and frequent public transport services.
Office A Is Situated In A Two-storey Grade Ii Listed Georgian-era Property (registered As 107 Uttoxeter New Road) Located At The Front Of The Site. This Two-storey Office Building Consists Of Five Cellular Office Rooms, A Kitchen And Wc On The Ground Floor, With An Additional Five Office Rooms, Three Internal Storage Rooms And A Wc On The First Floor. The Accommodation Has Been Finished To A High Standard, Featuring A Mixture Of Wood Effect And Carpet Floor Coverings, Painted Plastered Walls And Ceilings Incorporating A Mixture Of Category 2 Lighting And Spotlighting, Along With A Mixture Of Upvc Double-glazed And Wooden-framed Single-glazed Windows. Externally, The Property Offers Eight Dedicated Car Parking Spaces Located Within The Shared Car Park To The Front Of The Property. Location The Subject Property Is Situated On The A516 (uttoxeter New Road), A Key Arterial Route Linking Derby City Centre With The Outer Ring Road And The A38 At Kingsway. Located Less Than A Mile From The City Centre, This Prime Position Offers Excellent Accessibility For Businesses Seeking A Well-connected Workspace. The Surrounding Area Is Home To A Range Of Local Amenities, Including High-street Retailers, Independent Shops And Service Providers Along With The Royal Derby Hospital Being Just 1.5 Miles Away. The Property Also Benefits From Excellent Transport Links With Easy Access To Major Road Networks And Frequent Public Transport Services. Accommodation The Accommodation Has Been Measured On A Net Internal Area Basis In Accordance With The Rics Code Of Measuring Practice (6th Edition). Ground Floor: 1,163 Sq Ft / 108.1 Sq M First Floor: 1,059 Sq Ft / 98.4 Sq M Total Net Internal Area: - 2,222 Sq Ft / 206.5 Sq M Planning We Understand That The Property Has The Benefit Of Planning Consent For Use Class E But It May Be Suitable For Alternative Uses Subject To Necessary Planning Consent. All Planning Information Should Be Confirmed With The Local Authority. Services It Is Understood That All Mains Services Are Connected To The Property. Rates The Combined Rateable Value For Offices A, B, And C Is Currently Listed On The Valuation Office Website As £36,250. However, This Figure Is Likely To Change Due To The Subdivision Of The Site Into Individual, Self-contained Offices. All Interested Parties Are Advised To Contact The Local Billing Authority To Confirm Any Rates Payable. Legal Costs Each Party Is To Bear Their Own Legal Costs In Connection With This Transaction. Vat We Have Been Informed By Our Client That The Property Is Registered For Vat And Therefore This Would Be Applicable On The Rent. All Figures Are Quoted Exclusive Of Vat. Viewing Strictly By Prior Appointment With Sole Agent Bb&j Commercial.

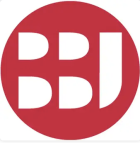
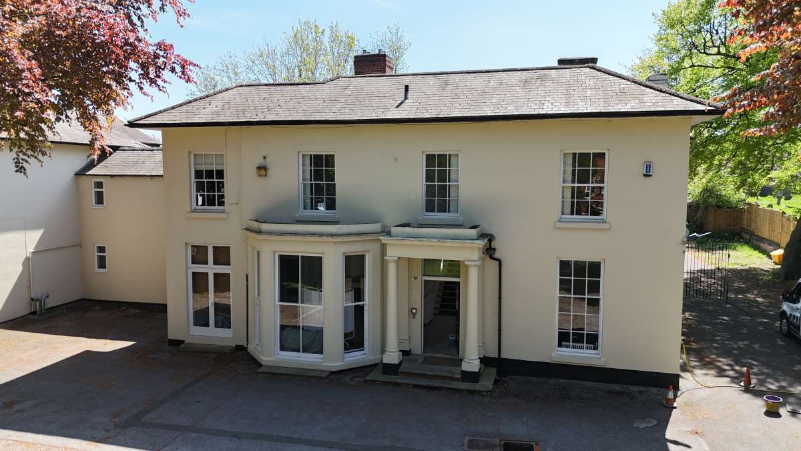

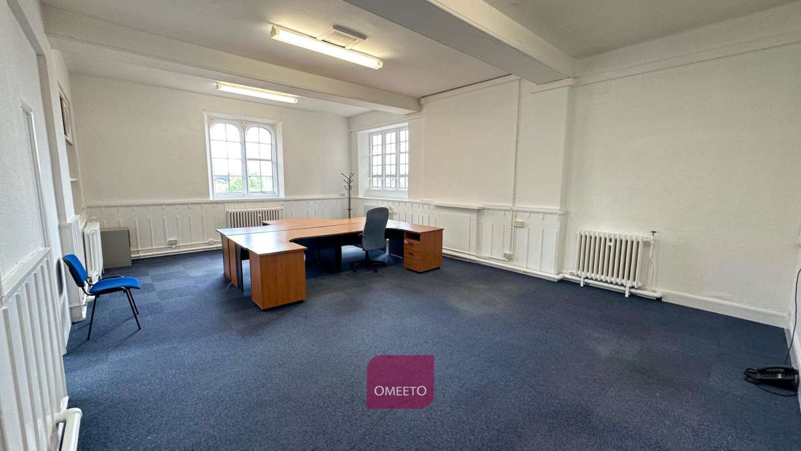

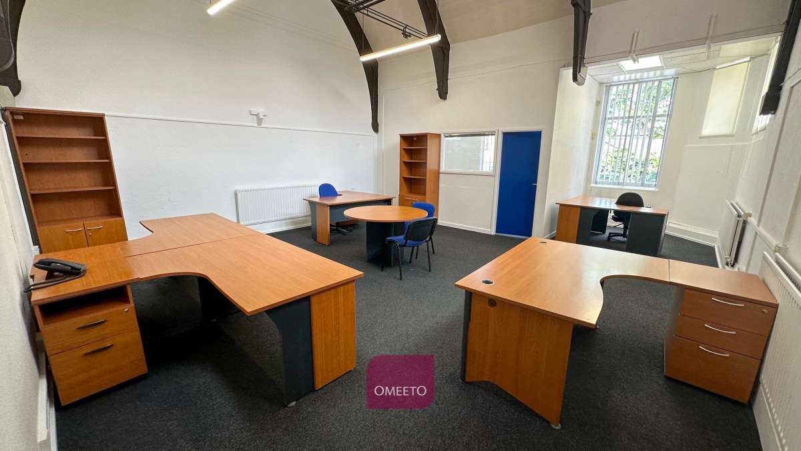
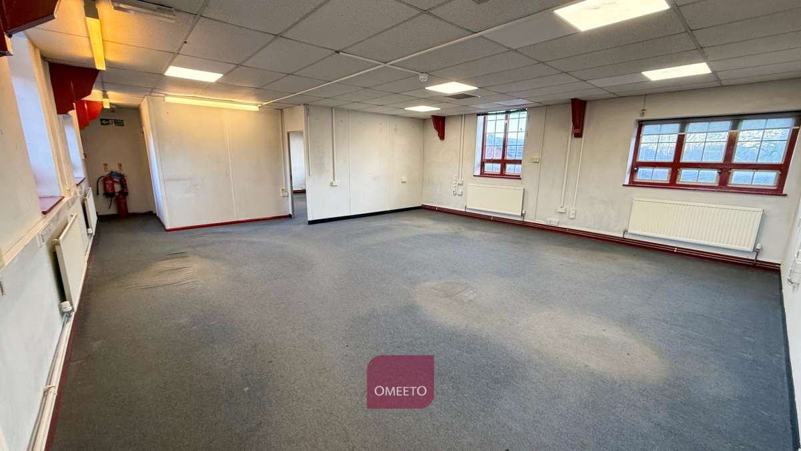
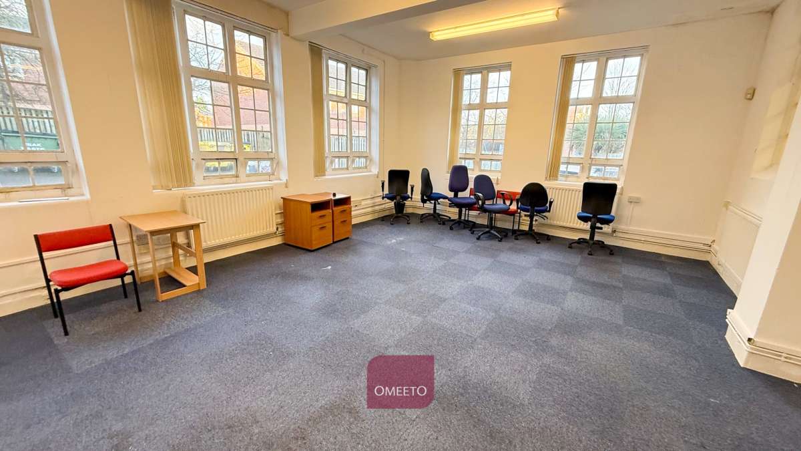
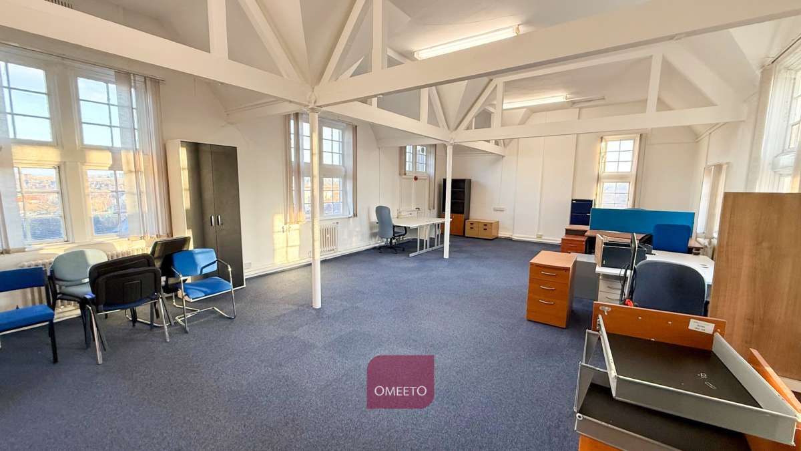
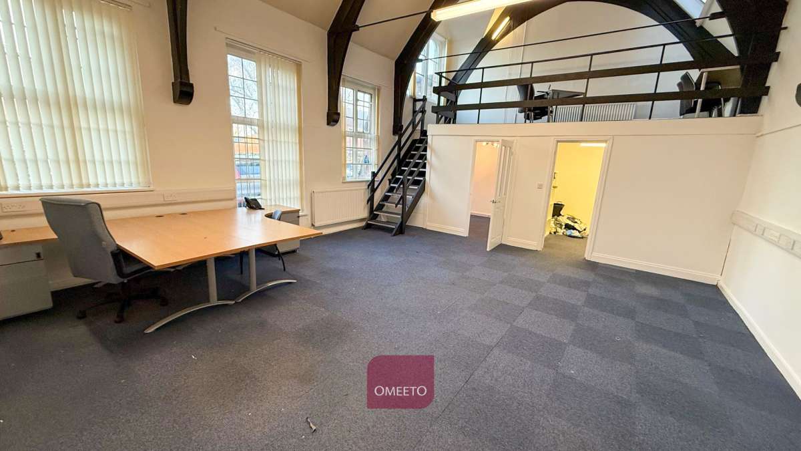
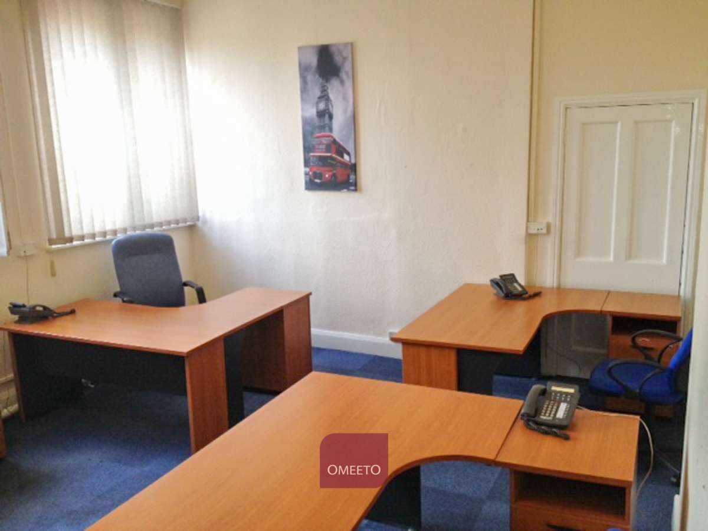
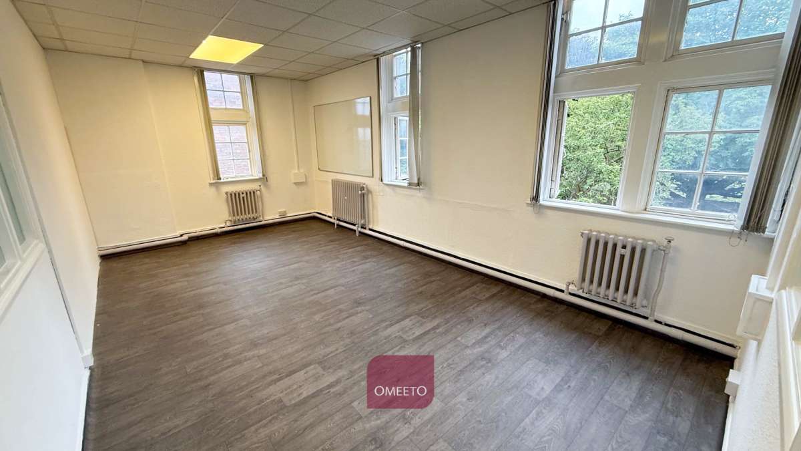
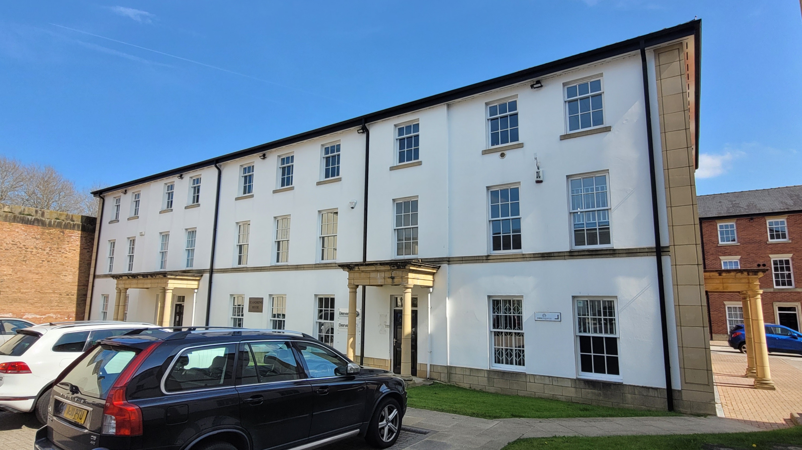

.jpg)
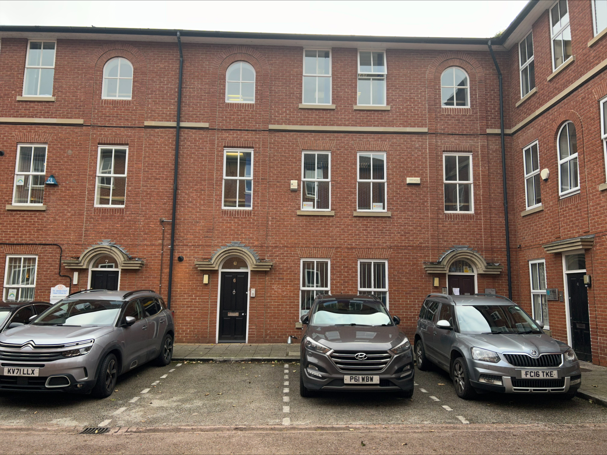

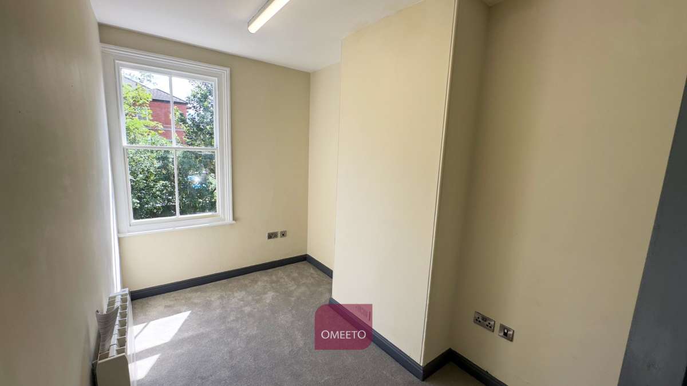
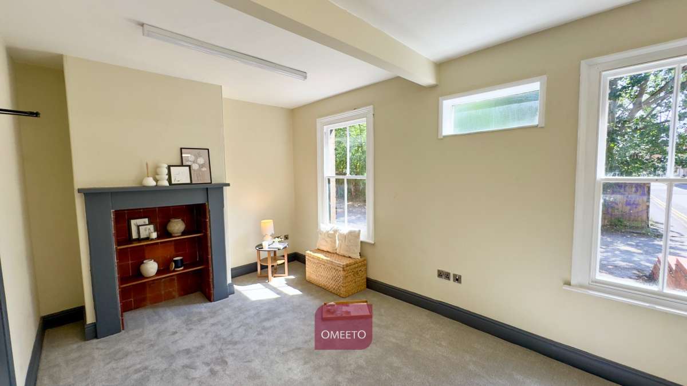
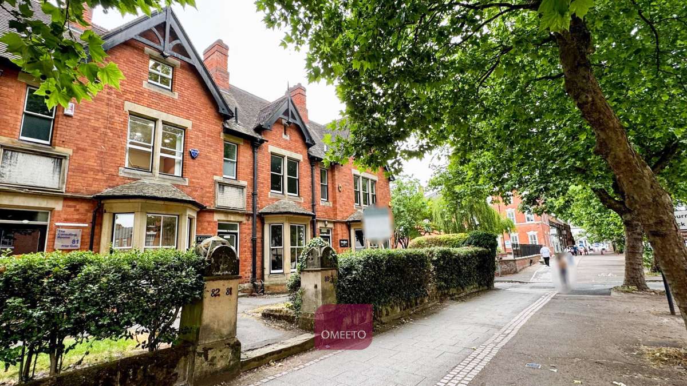
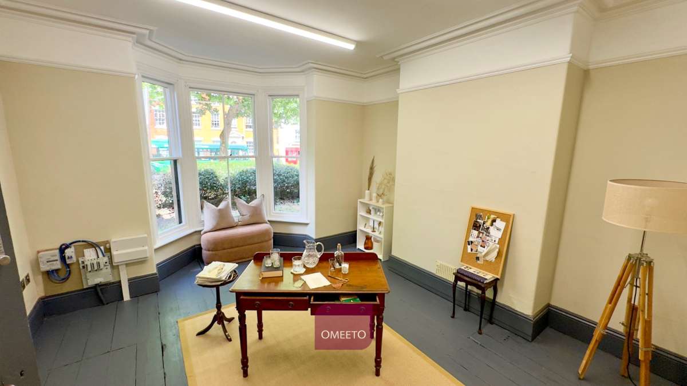
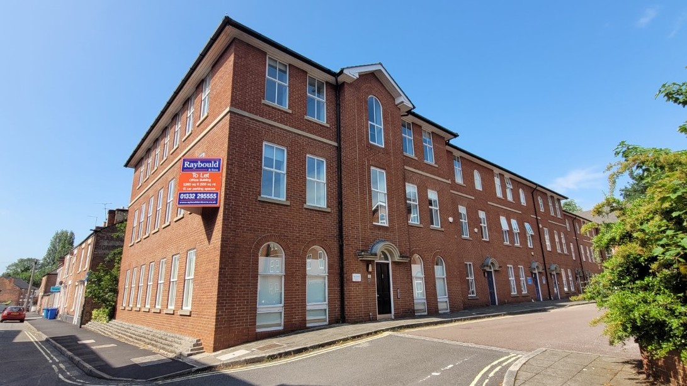
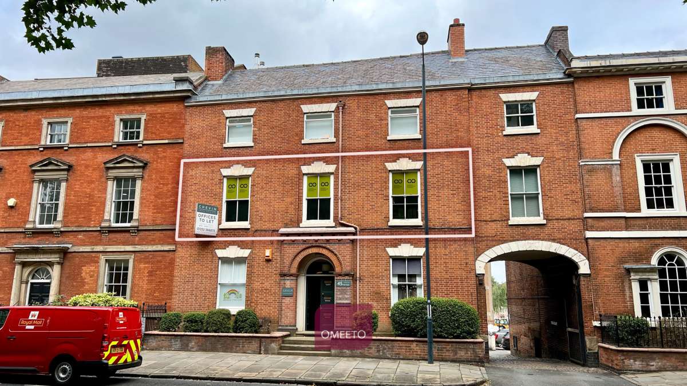
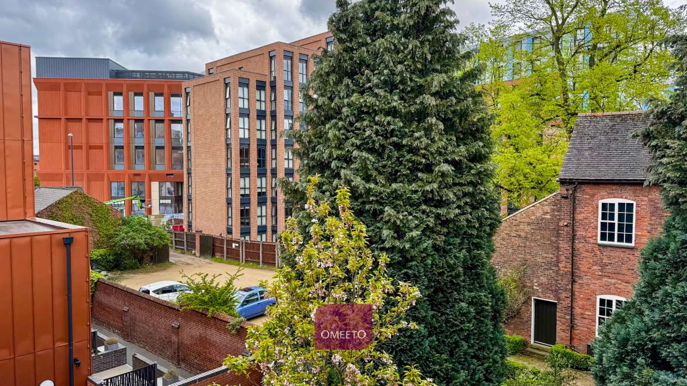
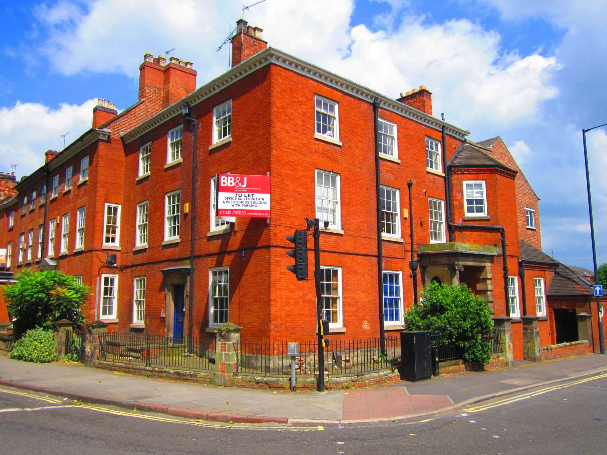
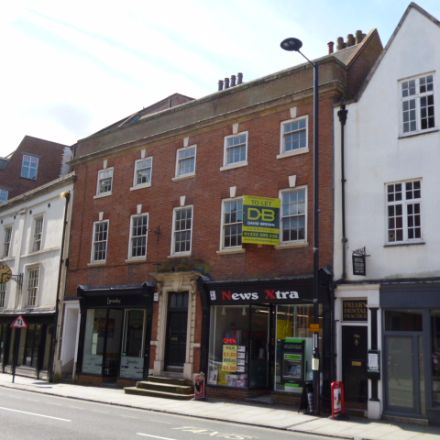
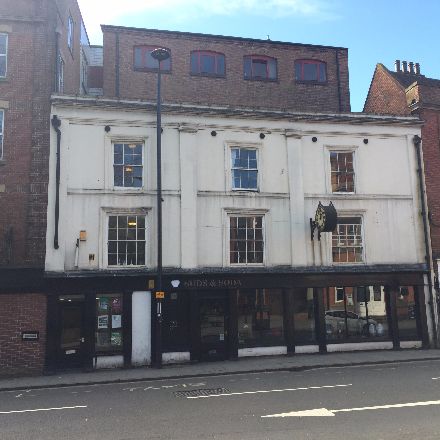
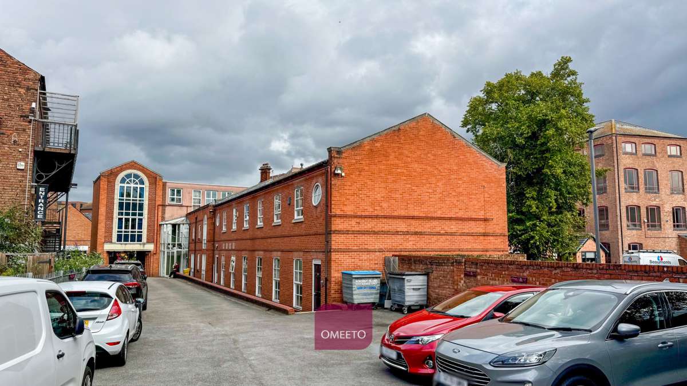
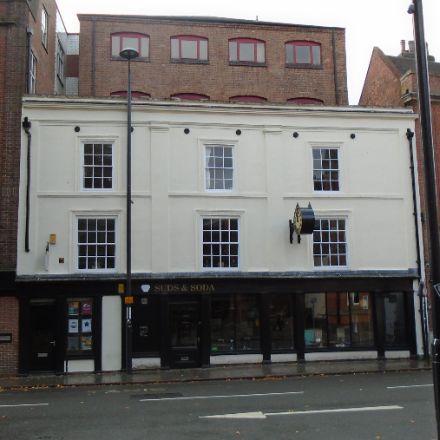
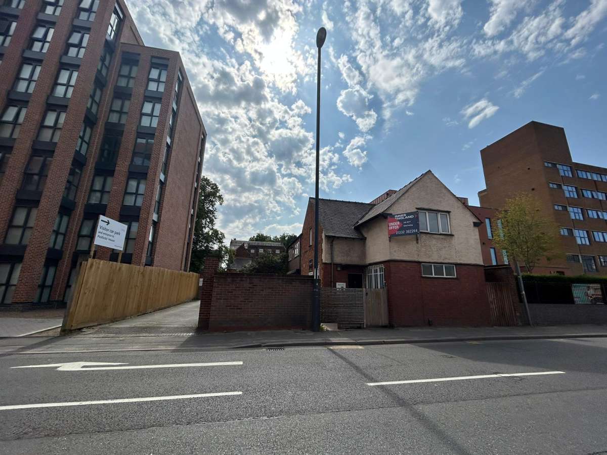

.jpg)
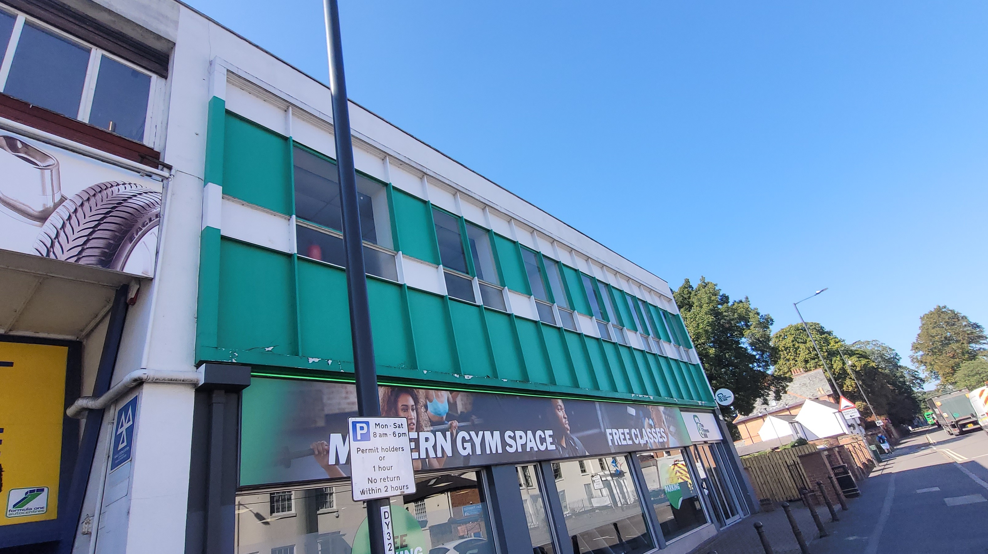
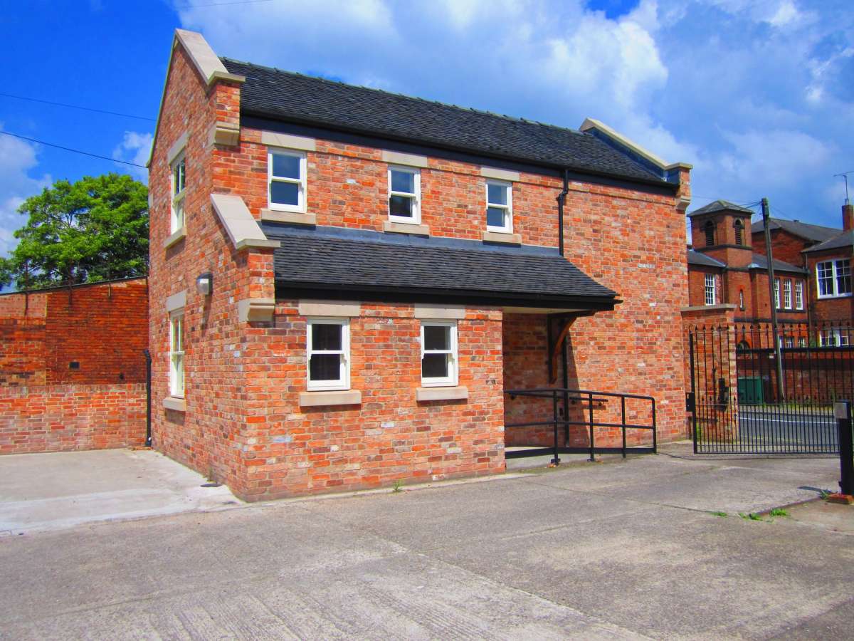


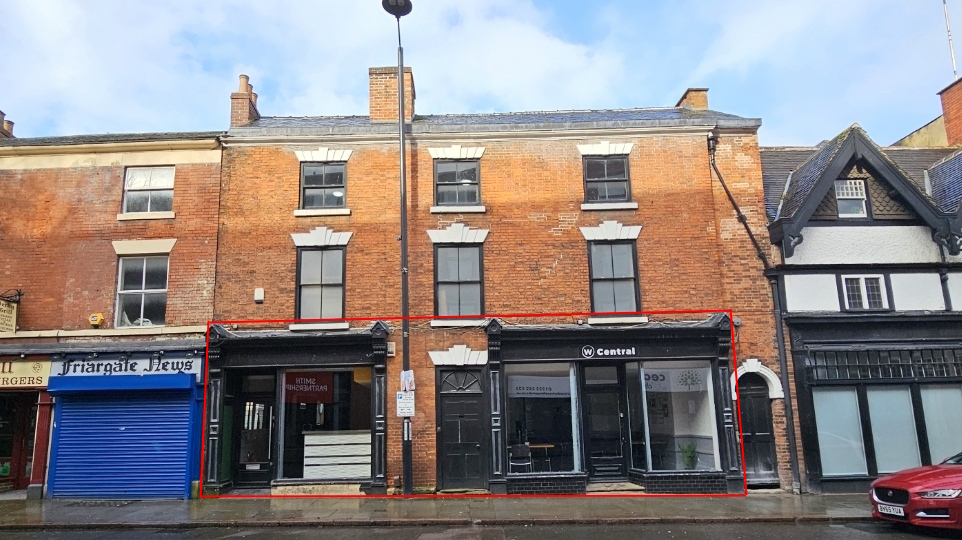
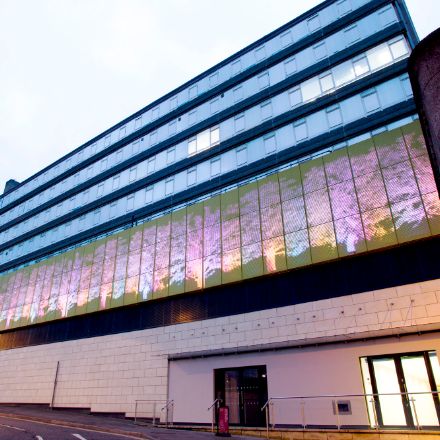

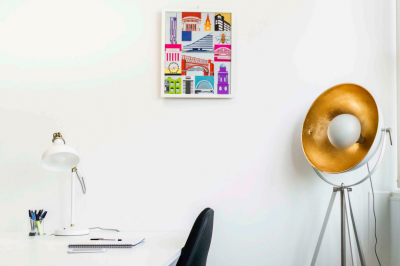

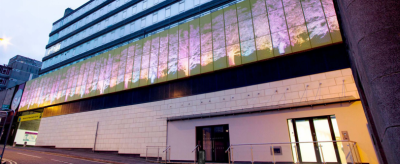
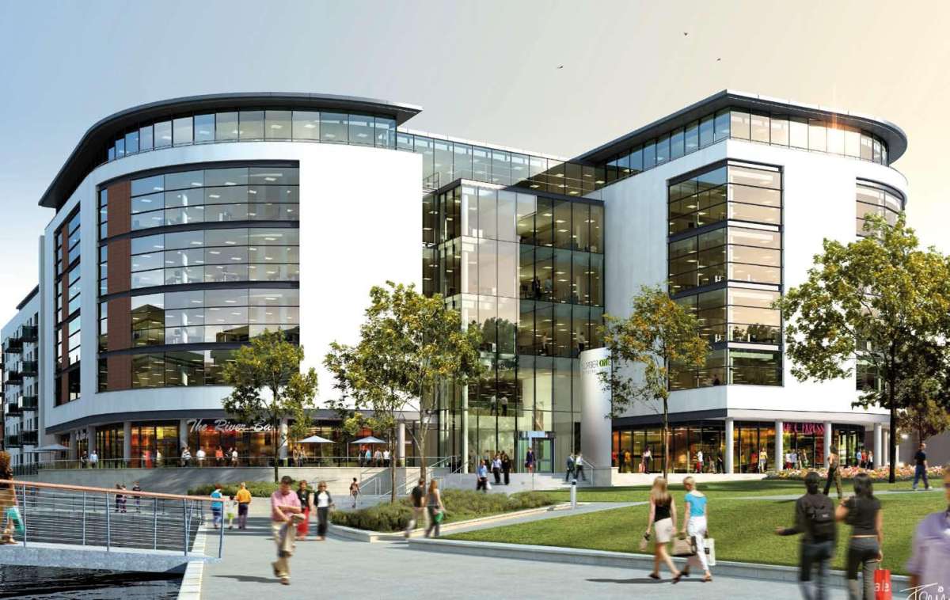

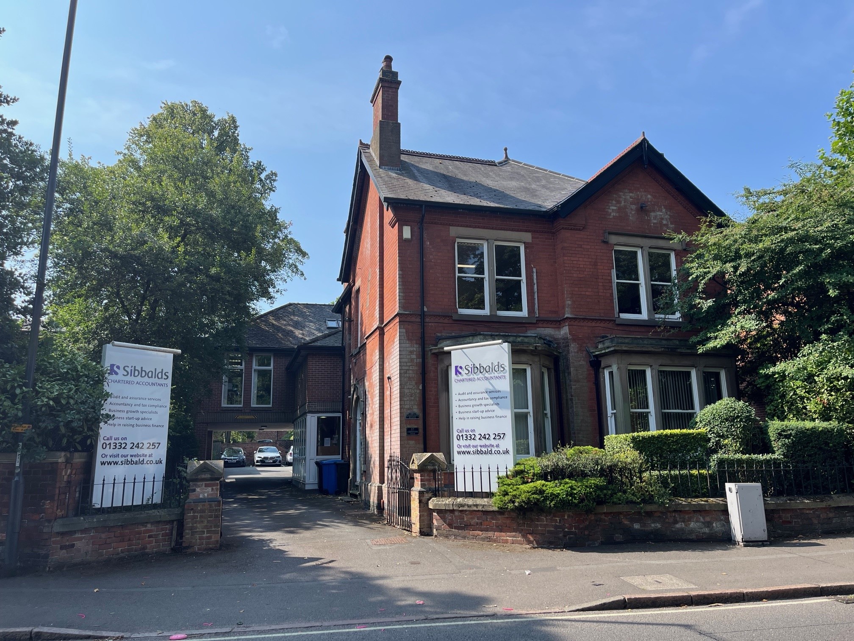
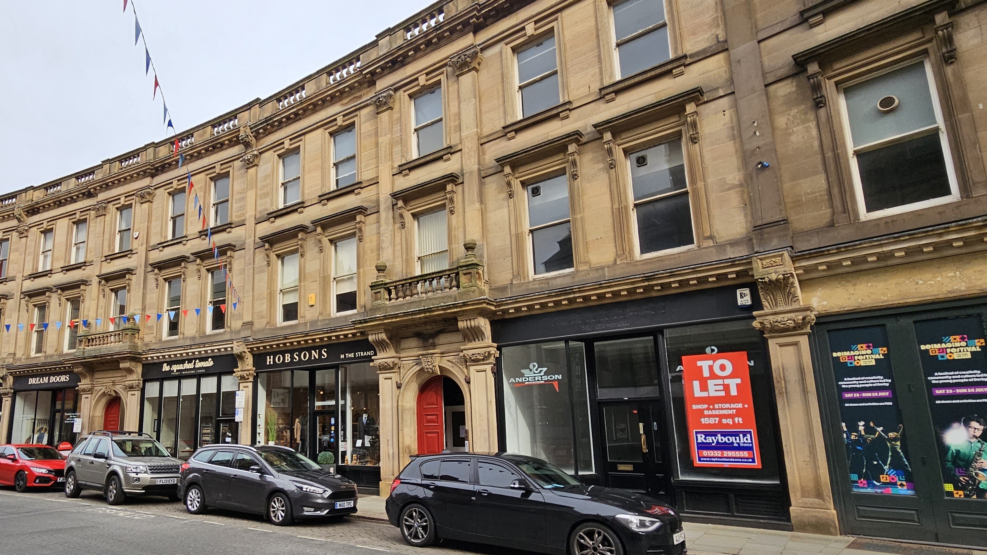
.jpg)
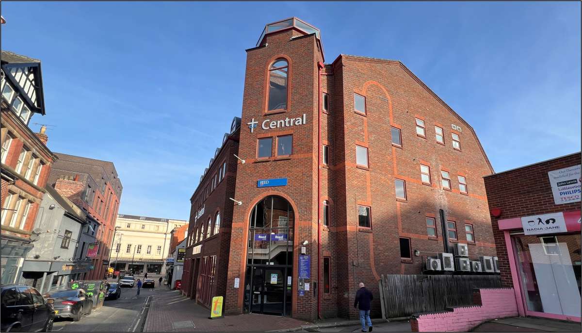
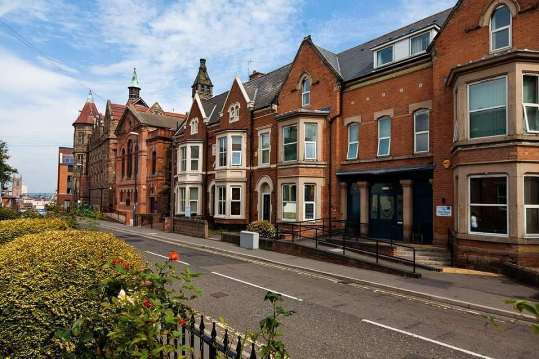
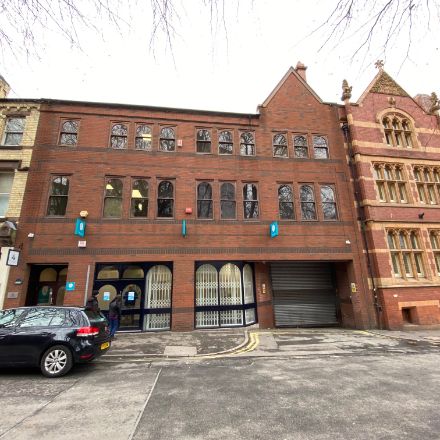
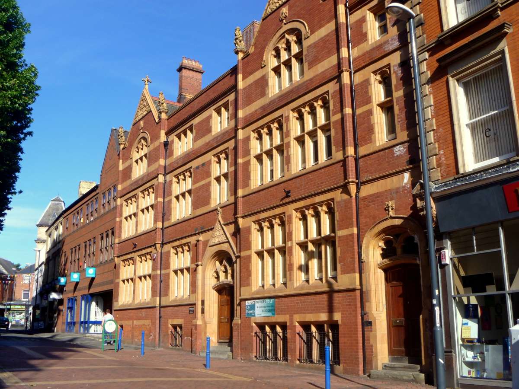
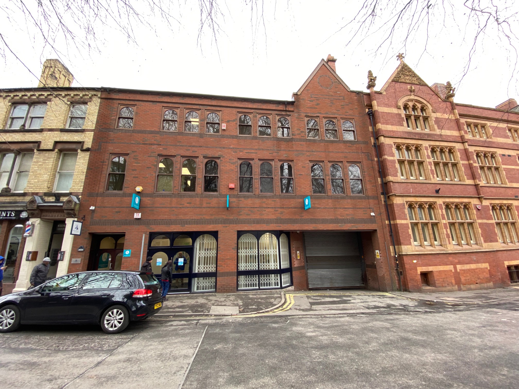
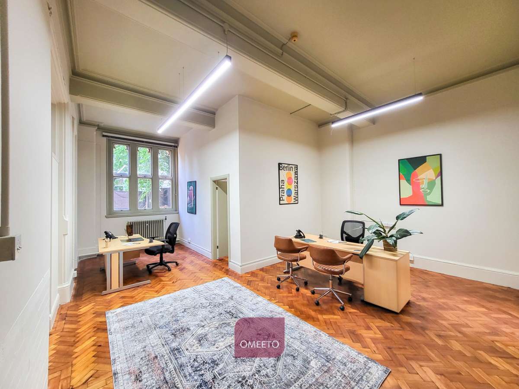
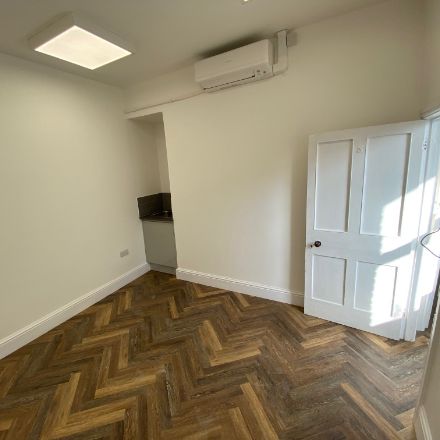
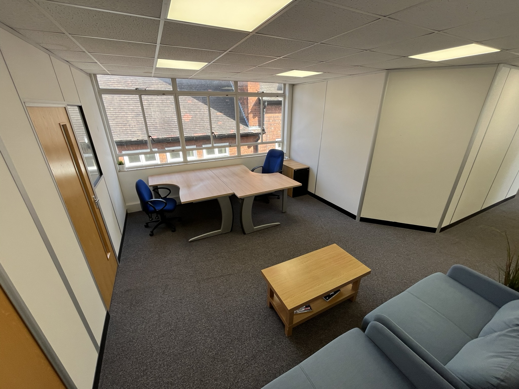
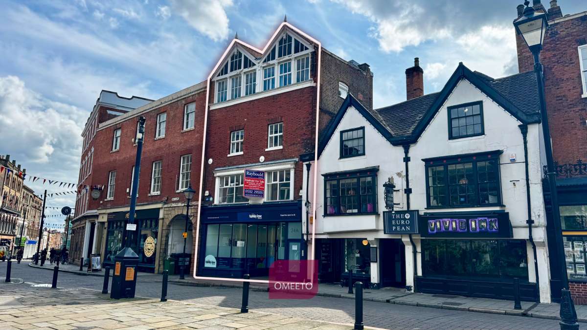
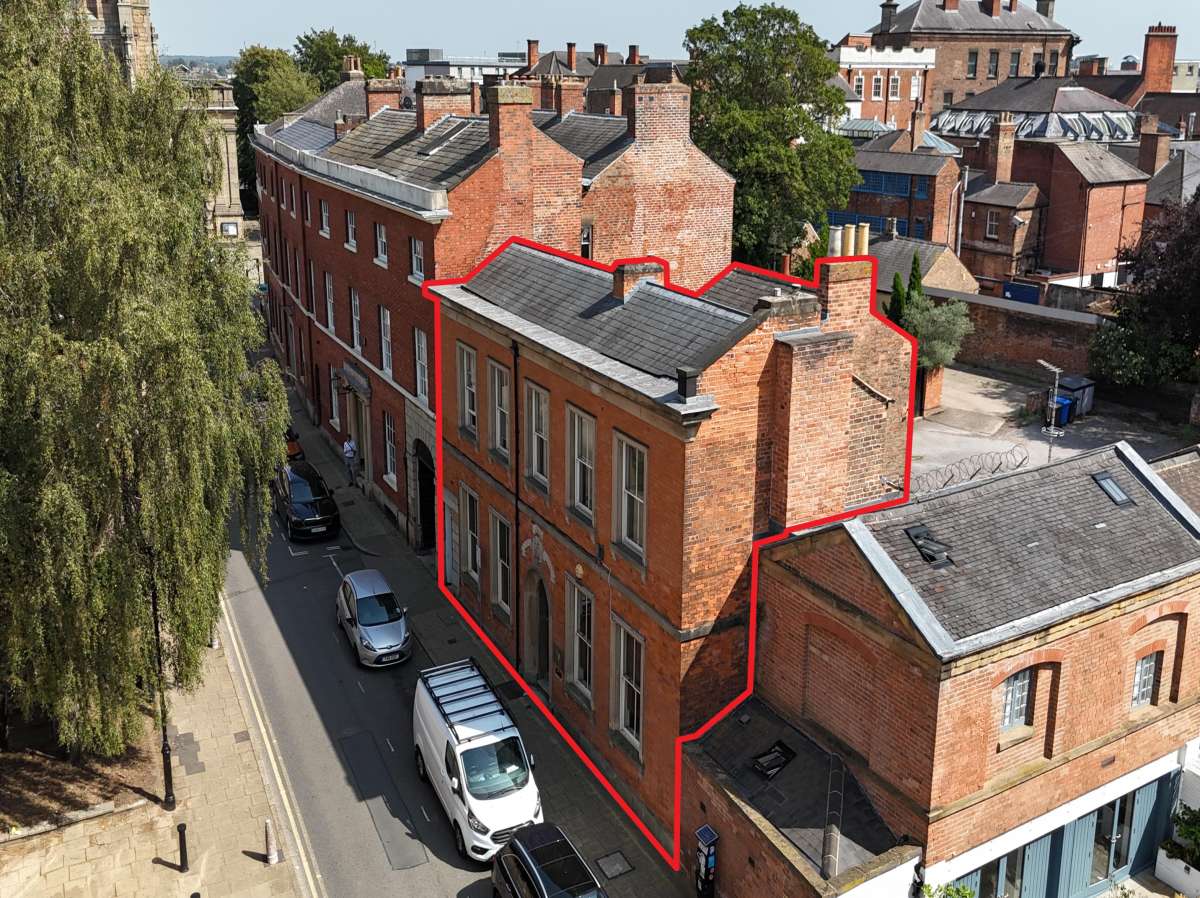
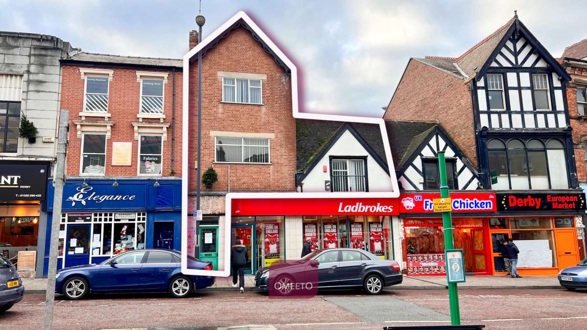
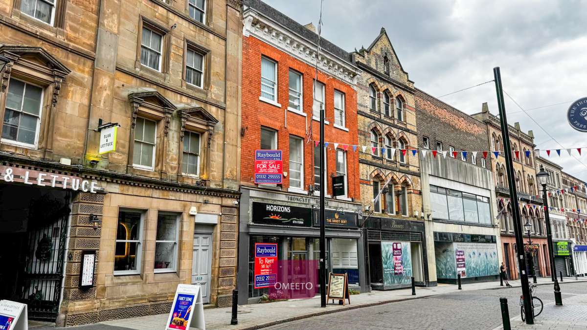
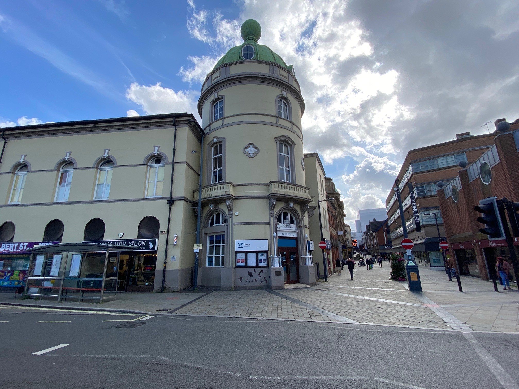
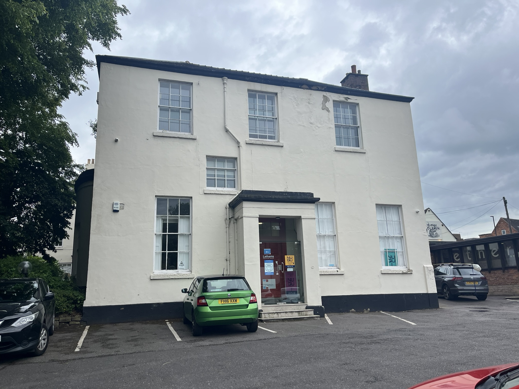
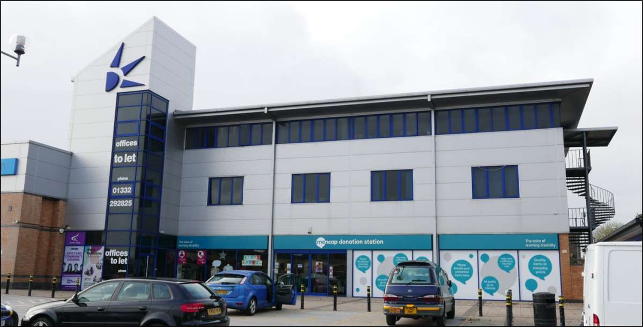
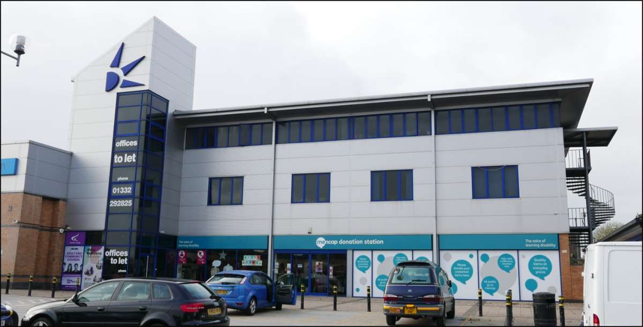
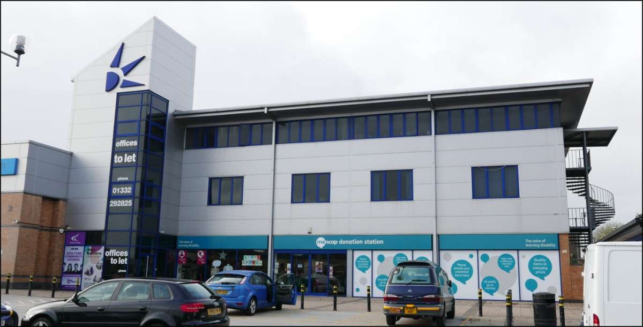
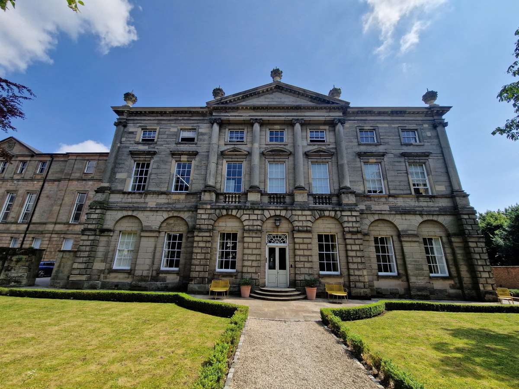
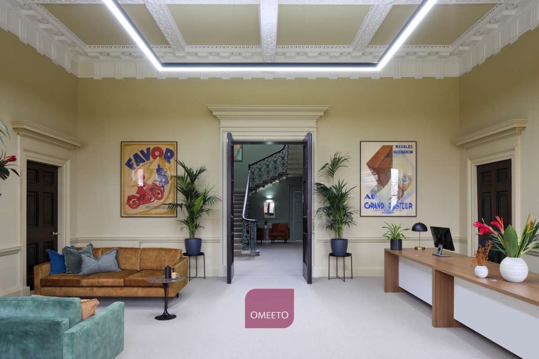
.jpg)
