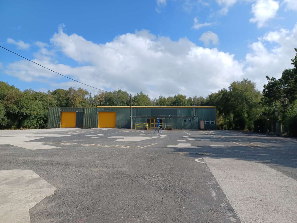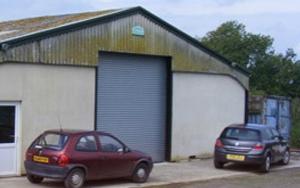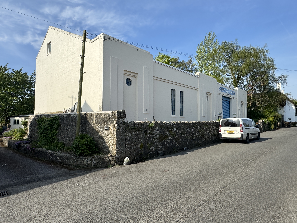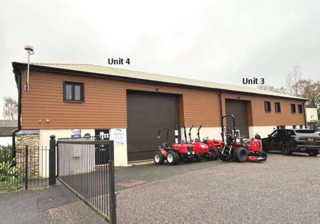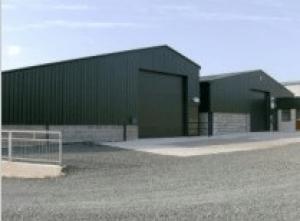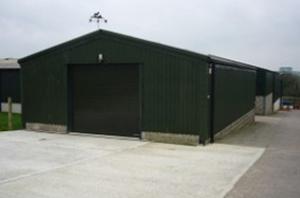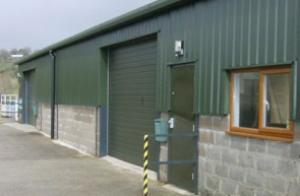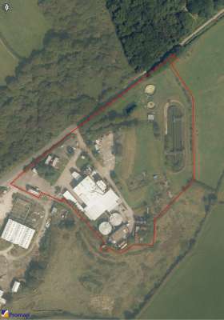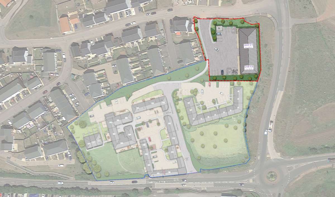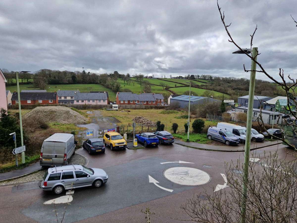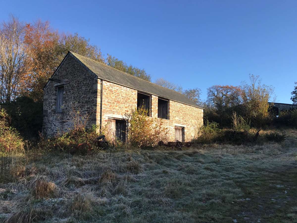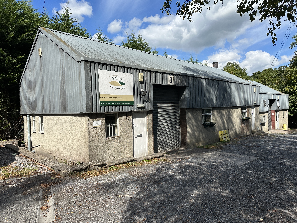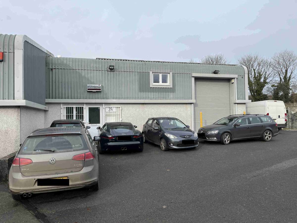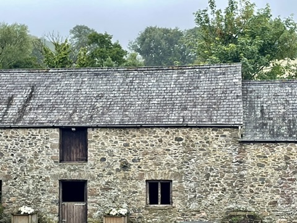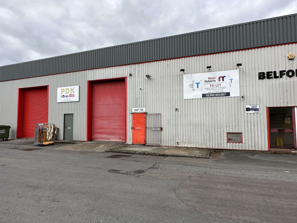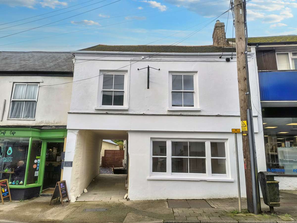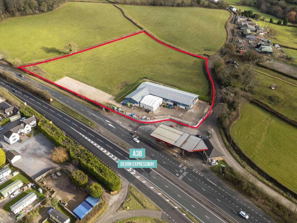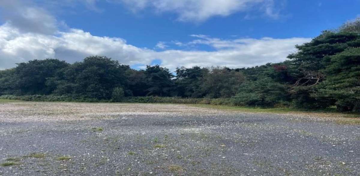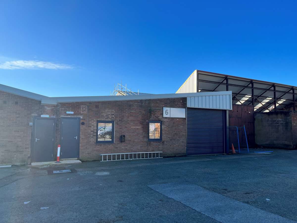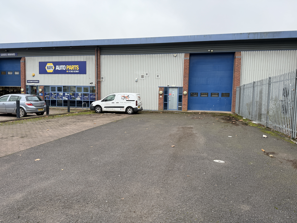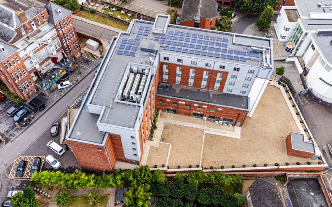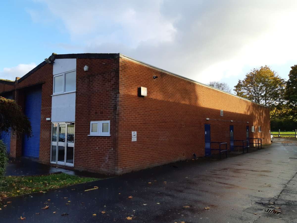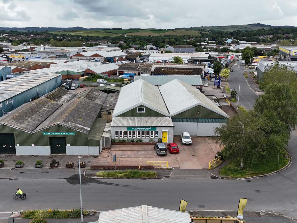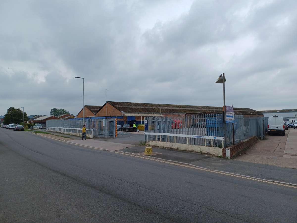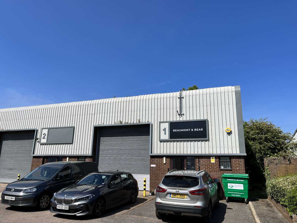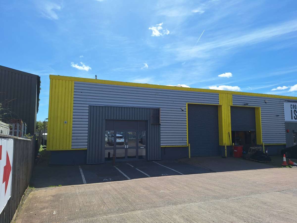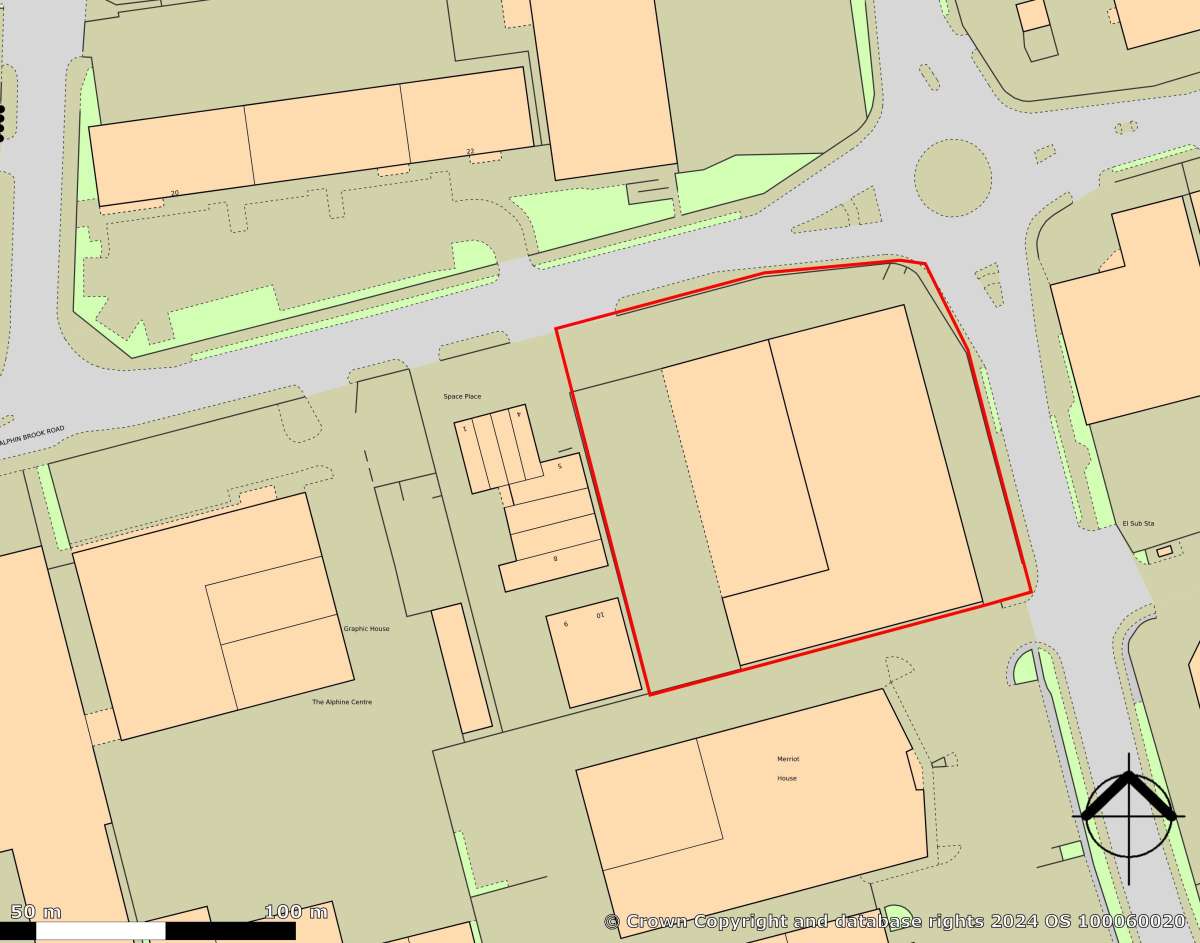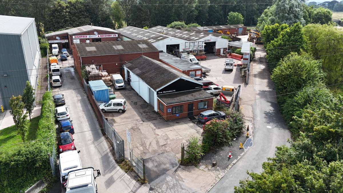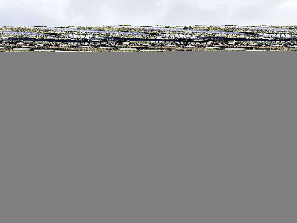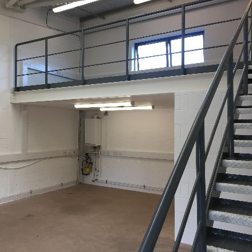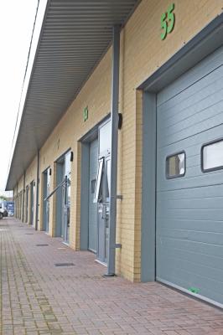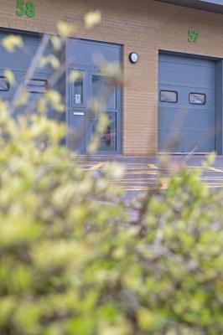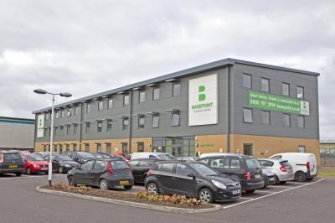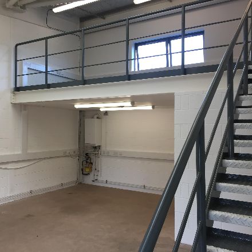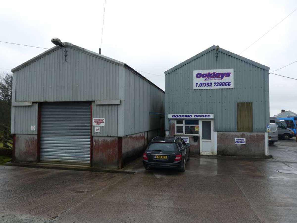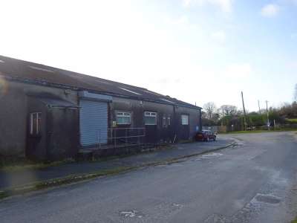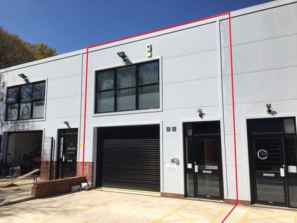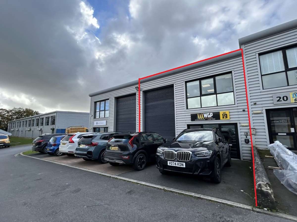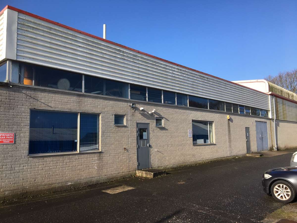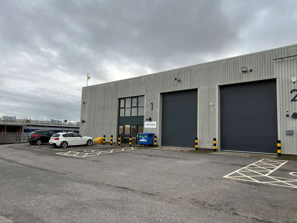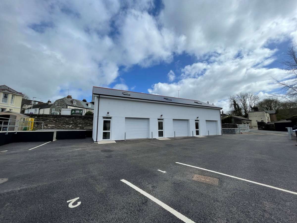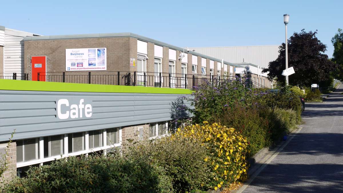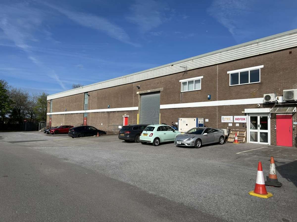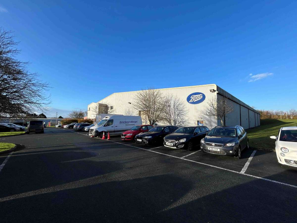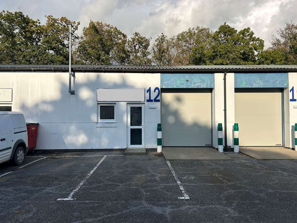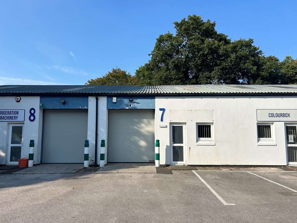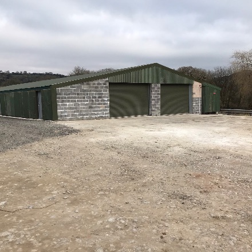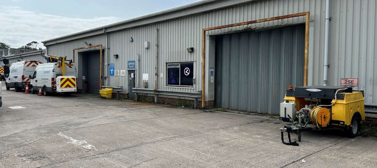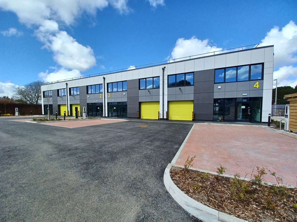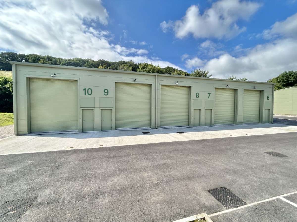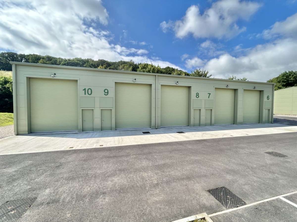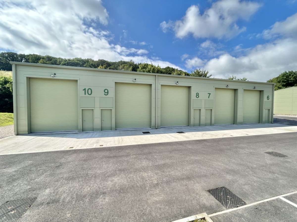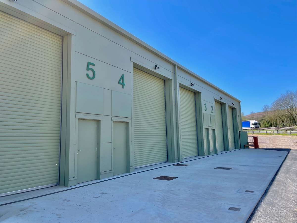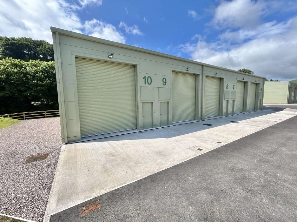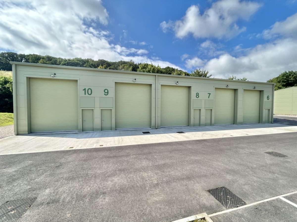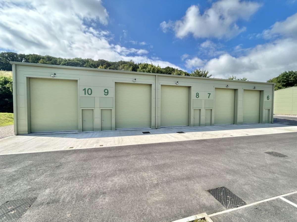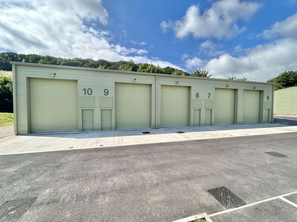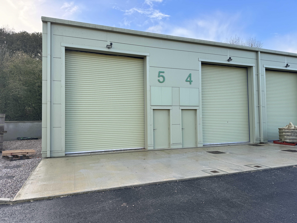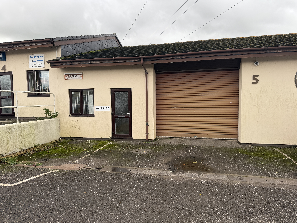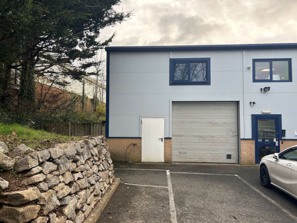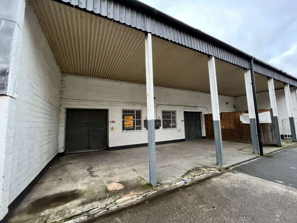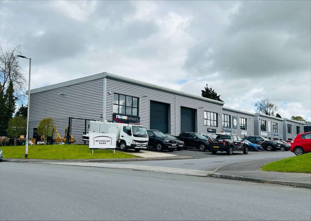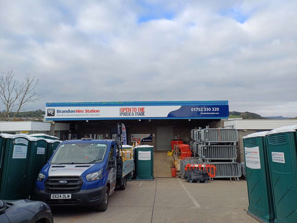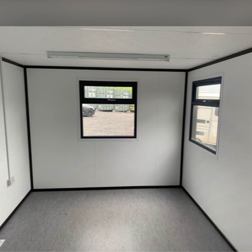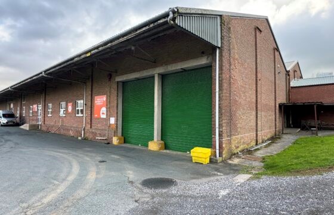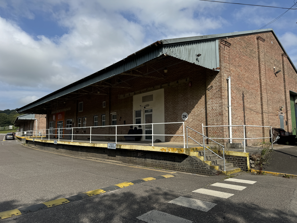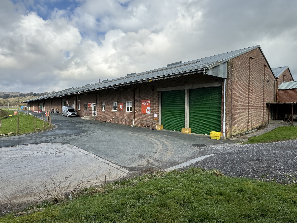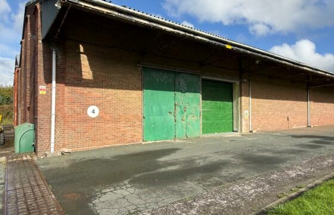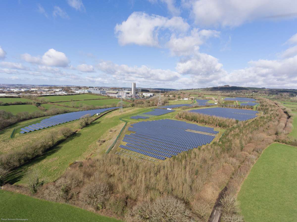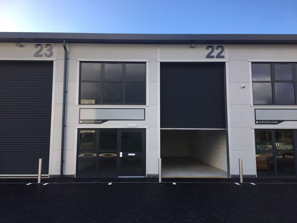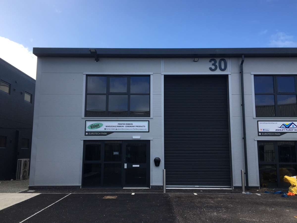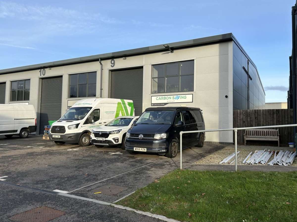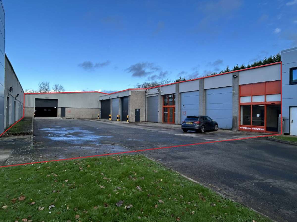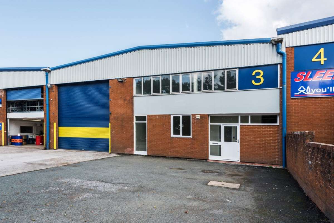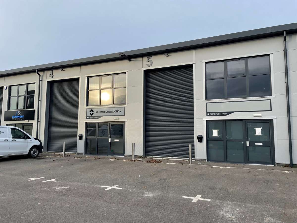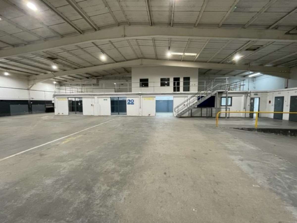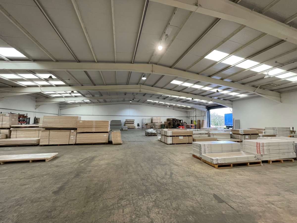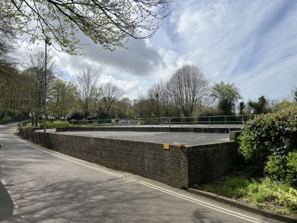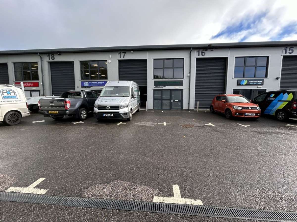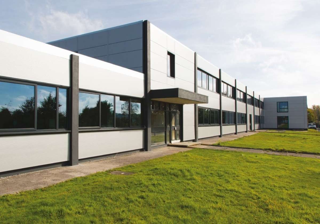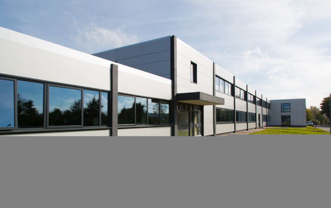
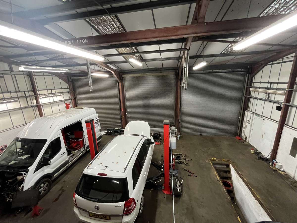
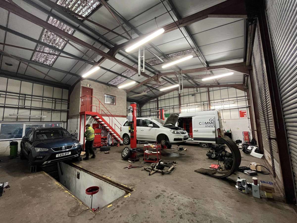





Industrial Unit To Let Okehampton
PROPERTY ID: 134768
PROPERTY TYPE
Industrial Unit
STATUS
Available
SIZE
1,865 sq.ft
Key Features
Property Details
Brayhams Yard is situated on North Road on the northern outskirts of Okehampton, where there is a large employment base including Thompsons Transport, Cladco Profiles, Howdens Joinery and Country Style Foods. The A30 links Okehampton with Exeter and the M5 approximately 25 miles to the east, as well as with locations in Cornwall to the west. Okehampton is the second largest town in West Devon and, along with Tavistock, is the administrative centre for the district. The town is situated approximately 19 miles north east of Launceston and 32 miles north of Plymouth.
Detached Industrial/warehouse Unit 1,865 Sq Ft (173.25 Sq M) Set On Secure Site Including Compound Storage Brayhams Yard Is Situated On North Road On The Northern Outskirts Of Okehampton, Where There Is A Large Employment Base Including Thompsons Transport, Cladco Profiles, Howdens Joinery And Country Style Foods. The A30 Links Okehampton With Exeter And The M5 Approximately 25 Miles To The East, As Well As With Locations In Cornwall To The West. Okehampton Is The Second Largest Town In West Devon And, Along With Tavistock, Is The Administrative Centre For The District. The Town Is Situated Approximately 19 Miles North East Of Launceston And 32 Miles North Of Plymouth. Brayhams Yard Was Formerly A County Council Depot And The Site Has Been Adapted To Form A Small Multi-tenanted Business Park. It Comprises Five Buildings Set On A Securely Gated Site Which Includes Ample External Areas For Access, Parking And Storage. Building 4 Is A Detached Workshop/warehouse Building Of Steel Portal Frame Construction With Internal Insulation Paneling And Translucent Roof Panels. Access Is Via Three Roller-shutter Doors To The Front Elevation (each 4.0m Wide By 4.5m Tall). It Has A Small First Floor Room Suitable For Fitting Out As An Office, Plus Windows In The Rear Elevation At Ground Floor Level. There Is A Vehicle Inspection Pit In The Workshop. The Unit Has 3-phase Electric Supply Which Is Sub-metered. The Occupier Has Use Of Shared Wcs On Site. Externally, The Unit Is Situated On Its Own Ample Site Which Can Be Securely Fenced And Gated. In Addition To Ample Loading And Parking Areas To Front And Side Of The Building, The Hard-surfaced Parts Of The Site Include An Area Of Land Opposite The Building, Circa 15x10 Metres, Suitable For Parking And/or Open Storage. Accommodation The Unit Has The Following Approximate Gross Internal Floor Areas: Ground Floor: 1,776 Sq.ft (164.95 Sq.m) First Floor: 89 Sq.ft (8.30 Sq.m) Total Gia: 1,865 Sq.ft (173.25 Sq.m) Lease Terms The Unit And The Storage Land Is Offered By Way Of A New Lease On Full Repairing And Insuring Terms At A Rent Of £18,000 Per Annum Exclusive. All Other Terms By Negotiation. Estate Charge A Further Charge Will Be Made In Respect Of The Unit's Proportion Of The Costs Of Estate Management, Shared Utilities And Buildings Insurance. The Charge In The Current Year Is £600 Plus Vat In Respect Of Insurance And £500 Plus Vat In Respect Of Estate Charges. Vat Is Applicable To The Rent And Estate Charge. Estate Charge A Further Charge Will Be Made In Respect Of The Unit's Proportion Of The Costs Of Estate Management, Shared Utilities And Buildings Insurance. The Charge In The Current Year Is £600 Plus Vat In Respect Of Insurance And £500 Plus Vat In Respect Of Estate Charges. Both Parties To Bear Their Own Legal Costs In The Transaction. Assessed In Band D.


