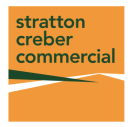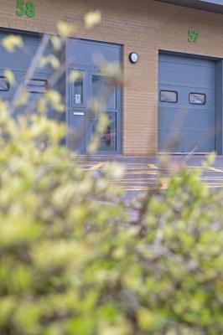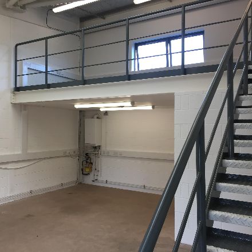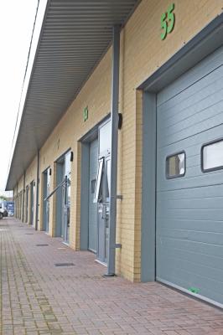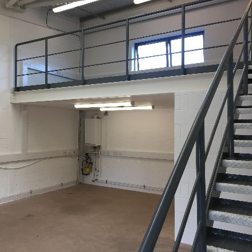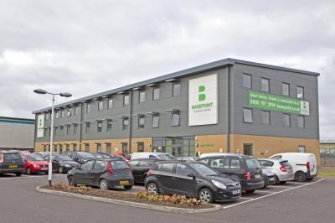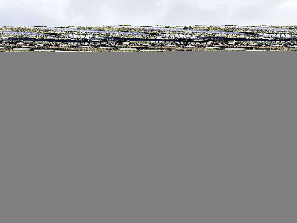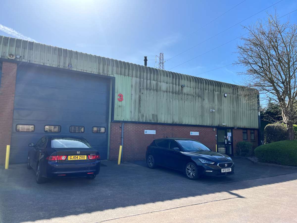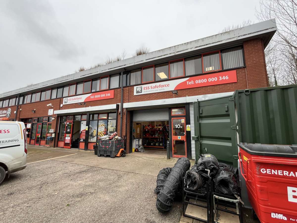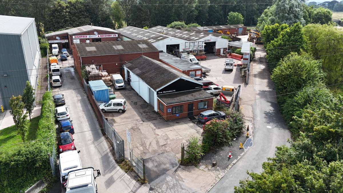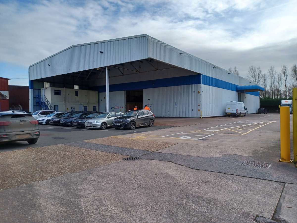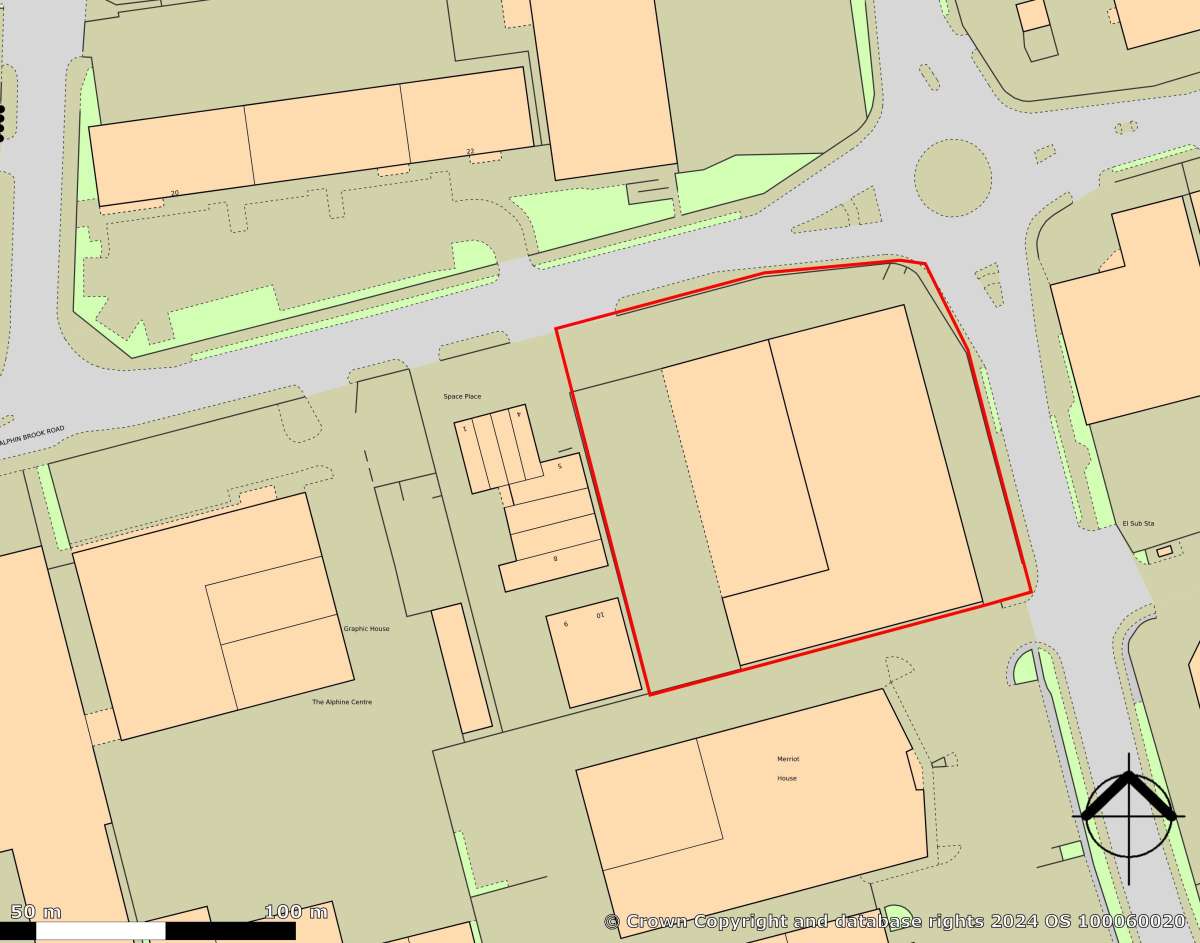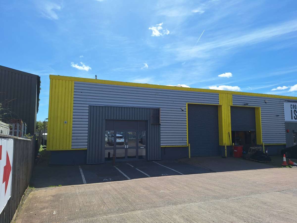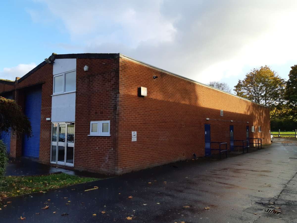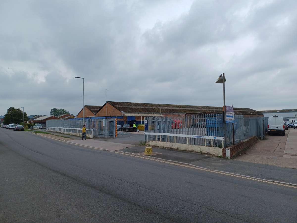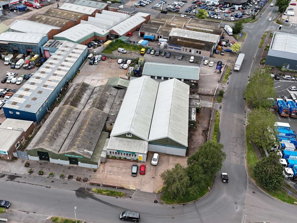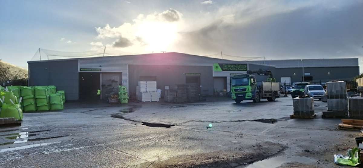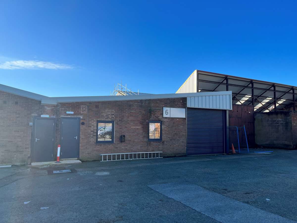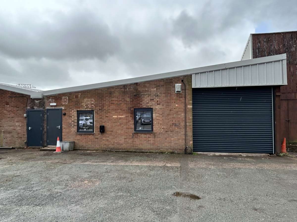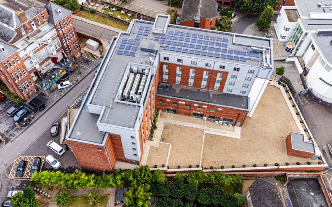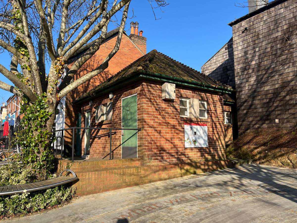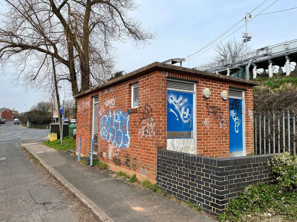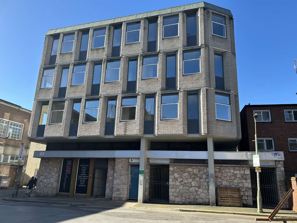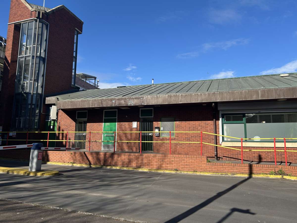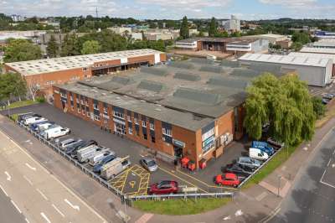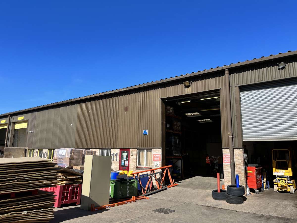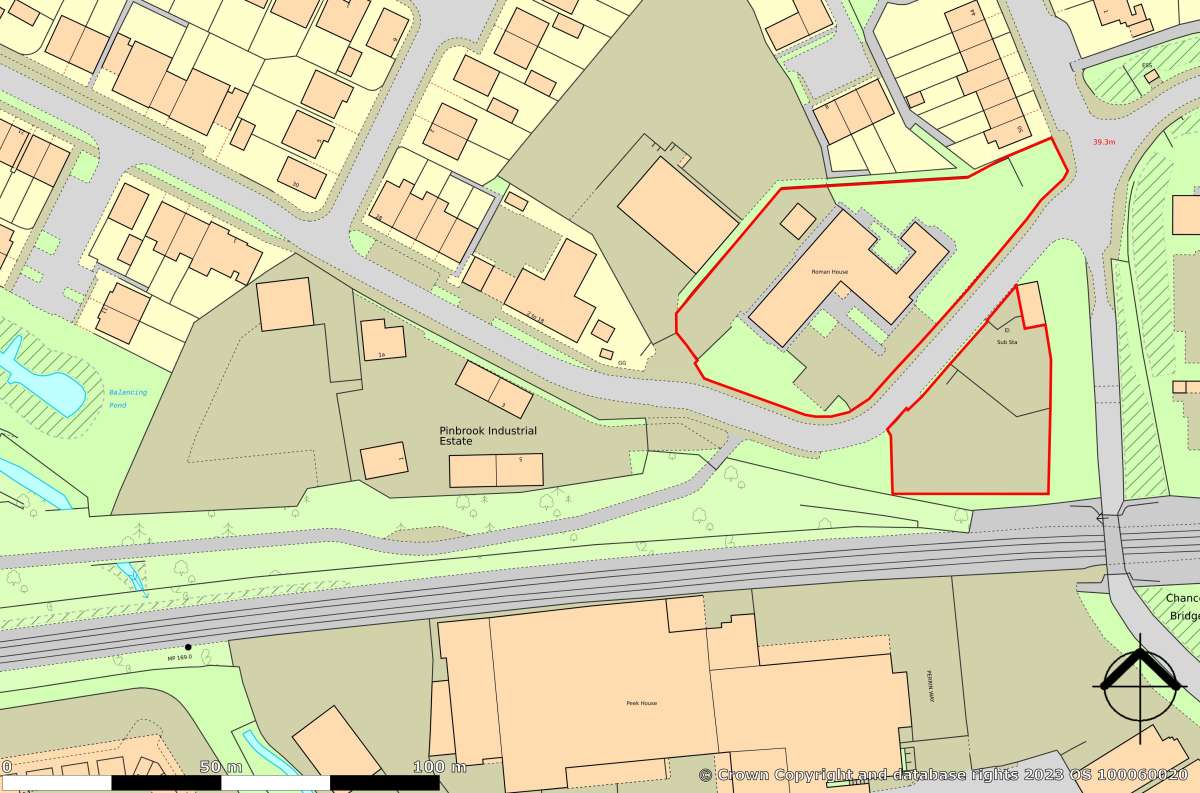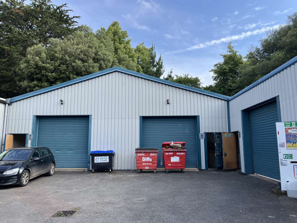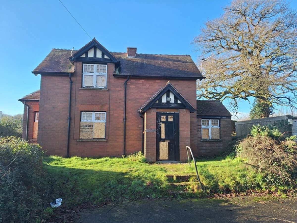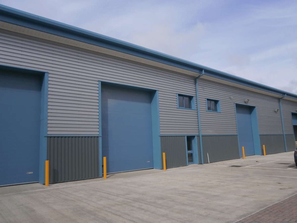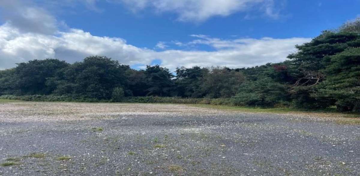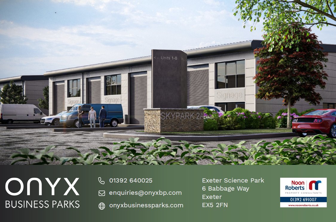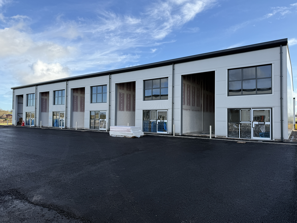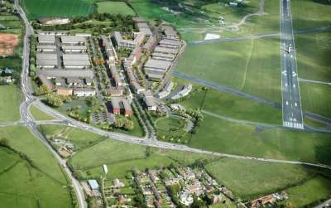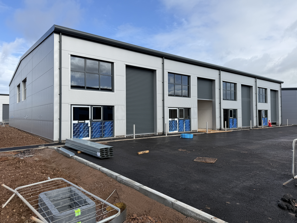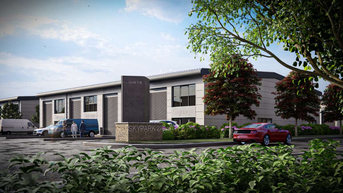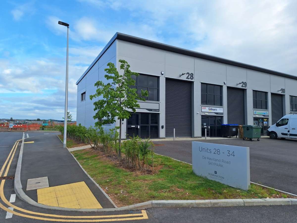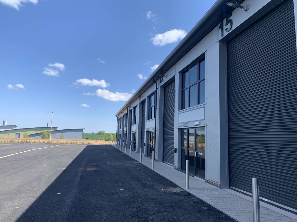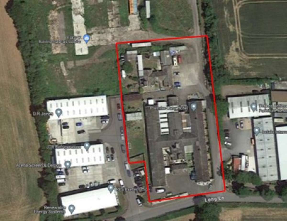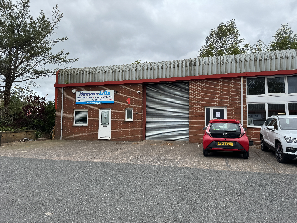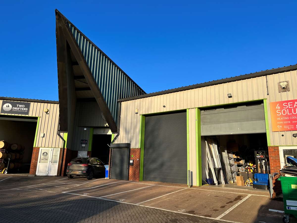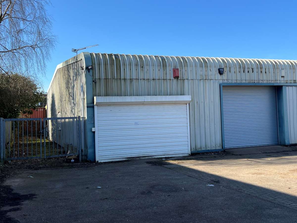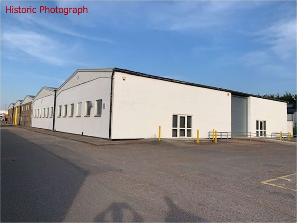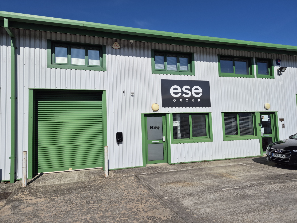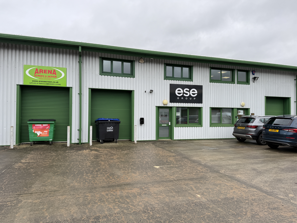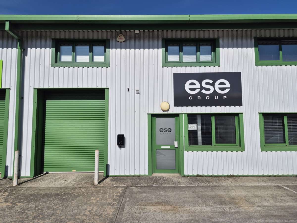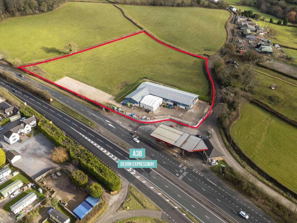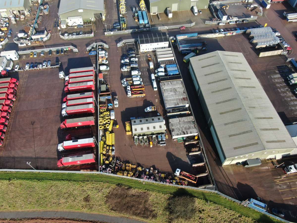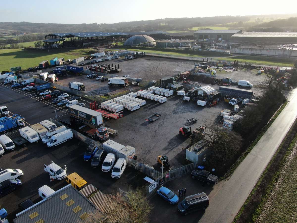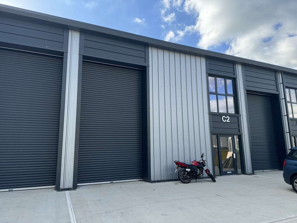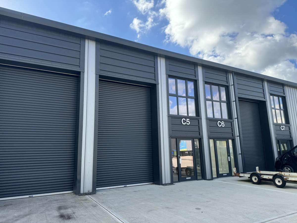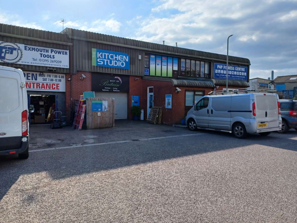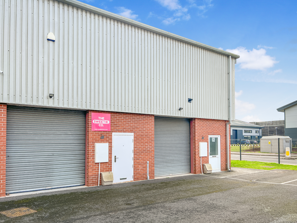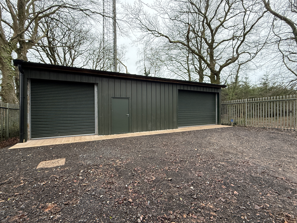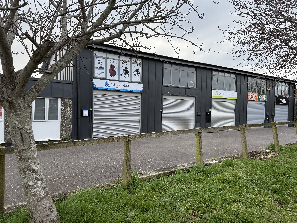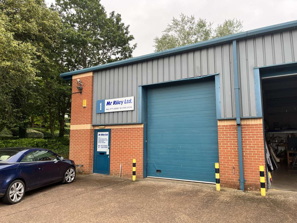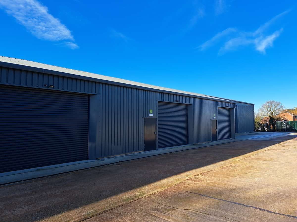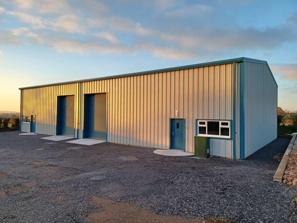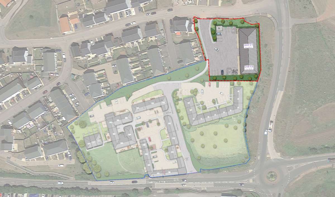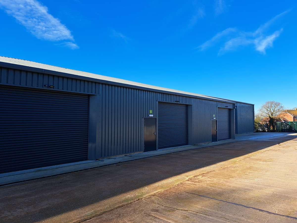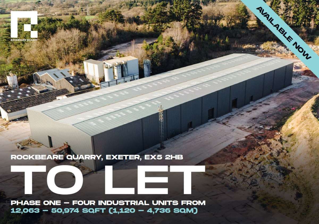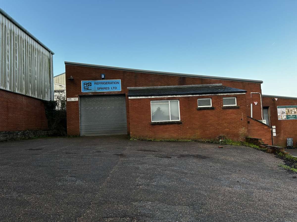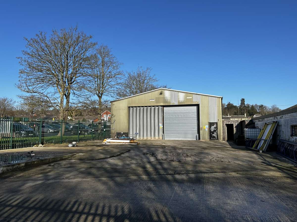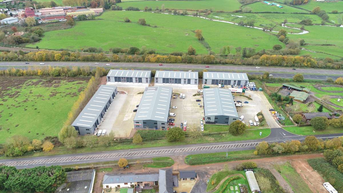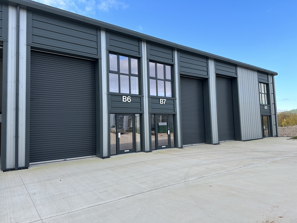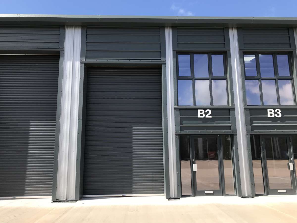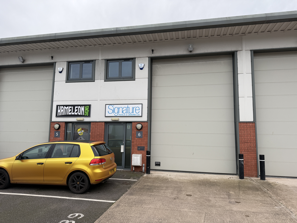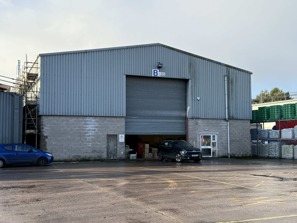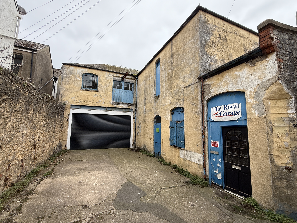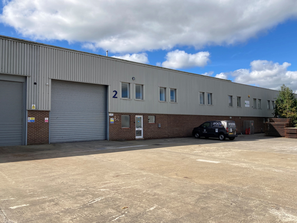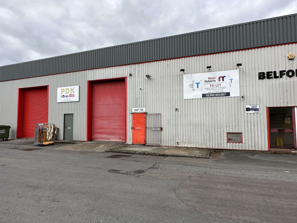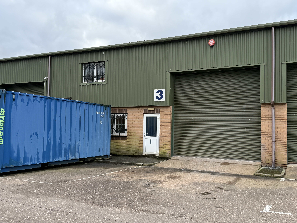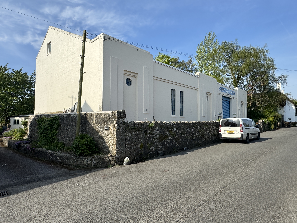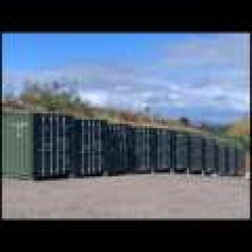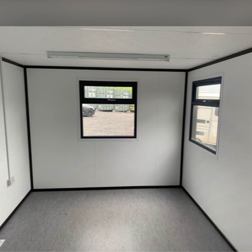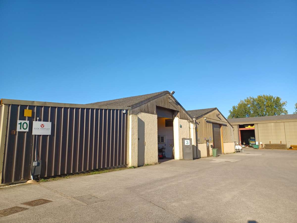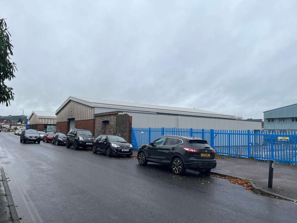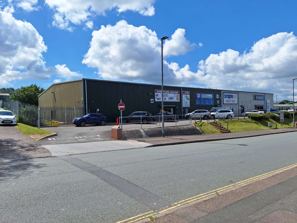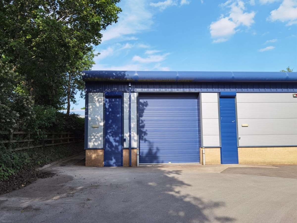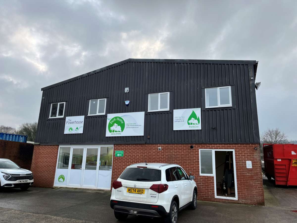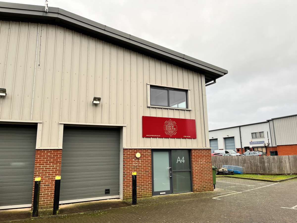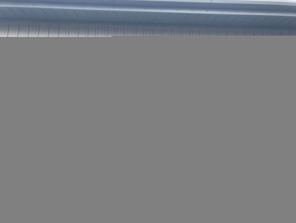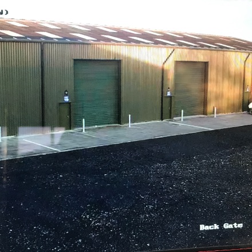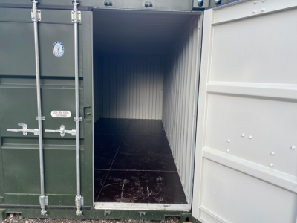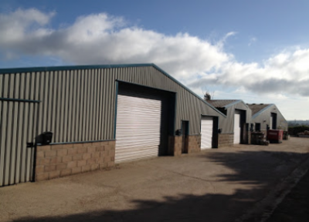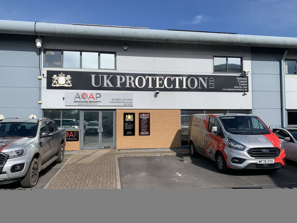


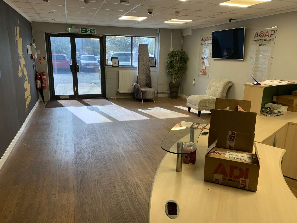




Industrial Unit To Let Exeter
PROPERTY ID: 122805
PROPERTY TYPE
Industrial Unit
STATUS
Under Offer
SIZE
2,966 sq.ft
Key Features
Property Details
The Venture Centre is a development of showroom units in a prominent position directly in front of Makro Cash & Carry at Matford Park, which is a mixed-use scheme incorporating a large number of car showroom, retail and trade counter occupiers. Adjoining occupiers include Dekor Kitchens and Devon Bathroom Centre. Matford Park is around 2.5 miles south-west of Exeter City Centre with A-road links to the M5 Motorway and the national road network. The estate is expanding with the a number of car showrooms recently completed and under construction.
Modern Purpose-built Showroom With Warehouse & First Floor Offices With A Minimum Of 6 Parking Spaces Prominent Showroom Development, Occupiers Include Kitchen & Bathroom Showrooms Ground Floor: 2,966 Sq Ft / 276 Sq M Plus Mezzanine: 1,346 Sq Ft / 125 Sq M Rent: £35,950 Per Annum Exclusive The Venture Centre Is A Development Of Showroom Units In A Prominent Position Directly In Front Of Makro Cash & Carry At Matford Park, Which Is A Mixed-use Scheme Incorporating A Large Number Of Car Showroom, Retail And Trade Counter Occupiers. Adjoining Occupiers Include Dekor Kitchens And Devon Bathroom Centre. Matford Park Is Around 2.5 Miles South-west Of Exeter City Centre With A-road Links To The M5 Motorway And The National Road Network. The Estate Is Expanding With The A Number Of Car Showrooms Recently Completed And Under Construction. The Unit Was Built In 2004 And Has Been Fitted Out To Create A Ground Floor Showroom With Offices And Storage Above, And A Full-height Warehouse To The Rear. The Unit Has High Quality Exterior Finishes (including Micro-rib Metal Cladding And Brickwork) With A High Degree Of Glazing To The Front Elevation And A Distinctive Curved Roof. Ground Floor: The Showroom Has A Glazed Entrance And Ample Glazing To The Front Elevation. Finishes Include A Wood-effect Floor, Suspended Ceiling With Recessed Spot Lighting, Air Conditioning And Gas-fired Central Heating. Leading Off The Showroom Are Male & Female W/c Facilities. The Warehouse To The Rear Of The Showroom Is Full Height, With An Eaves Height Of Circa 5.5 Metres And Loading From The Rear Elevation Via A Sectional Door 3.7m Wide X 4.5m Tall. First Floor: The Offices Have Suspended Ceilings With Recessed Lighting And Air Conditioning Units, Gas-fired Central Heating, Carpeted Floors, And Windows To The Front Elevation. The Offices Are Currently Laid Out As Two Large Office Areas And Three Smaller Rooms, But Could Be Opened Up As Required. There Is Also A Kitchen On The 1st Floor. Externally, The Unit Has 6 Allocated Parking Spaces In The Car Park To The Front As Well As Loading And Delivery Access To The Rear. Accommodation The Unit Has The Following Approximate Gross Internal Areas: Ground Floor: 2,966 Sq Ft (275.6 Sq M) (incorporating Showroom 13.28m X 7.98m Gross) First Floor:1,346 Sq Ft (125.0 Sq M) Total: 4,312 Sq Ft (400.6 Sq M) Lease Terms The Unit Is Offered By Way Of A New Lease On Full Repairing And Insuring Terms. The Initial Rent Is £38,000 Per Annum Exclusive, And Other Lease Terms Are Subject To Negotiation. Incentives May Be Available, Subject To Lease Terms And Tenant's Financial Status. Vat Is Applicable To The Figures Quoted Above. Both Parties To Bear Their Own Legal Costs In The Transaction. An Epc Of B Is Available For This Property. Please Contact The Agent For Further Details. To Let: £38,000 P.a.x.

