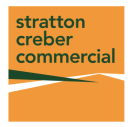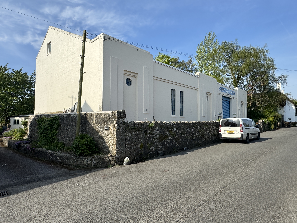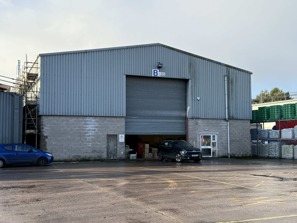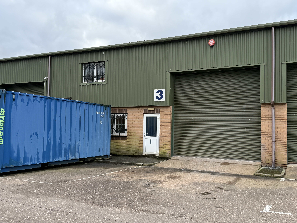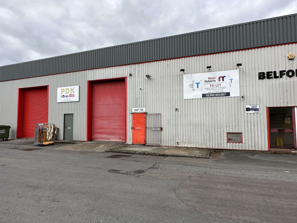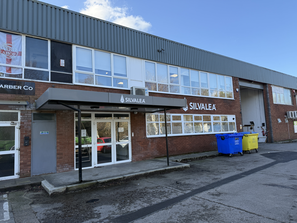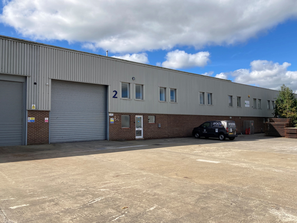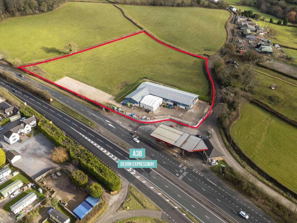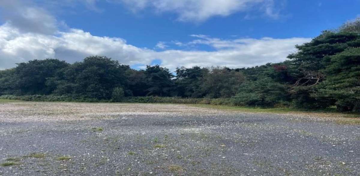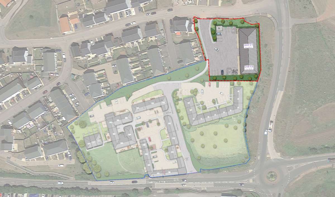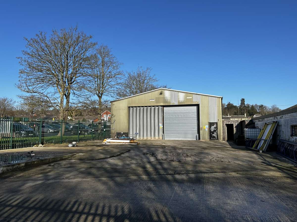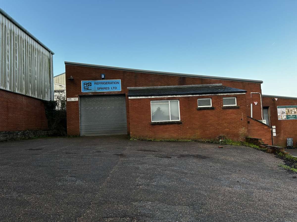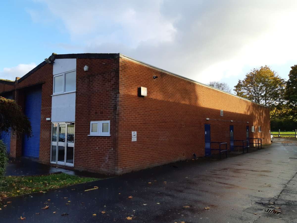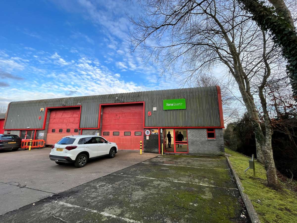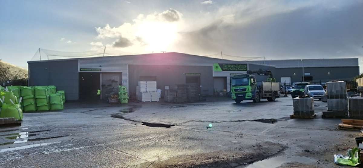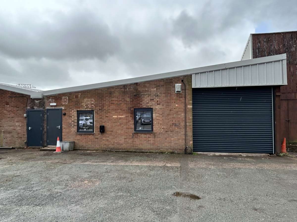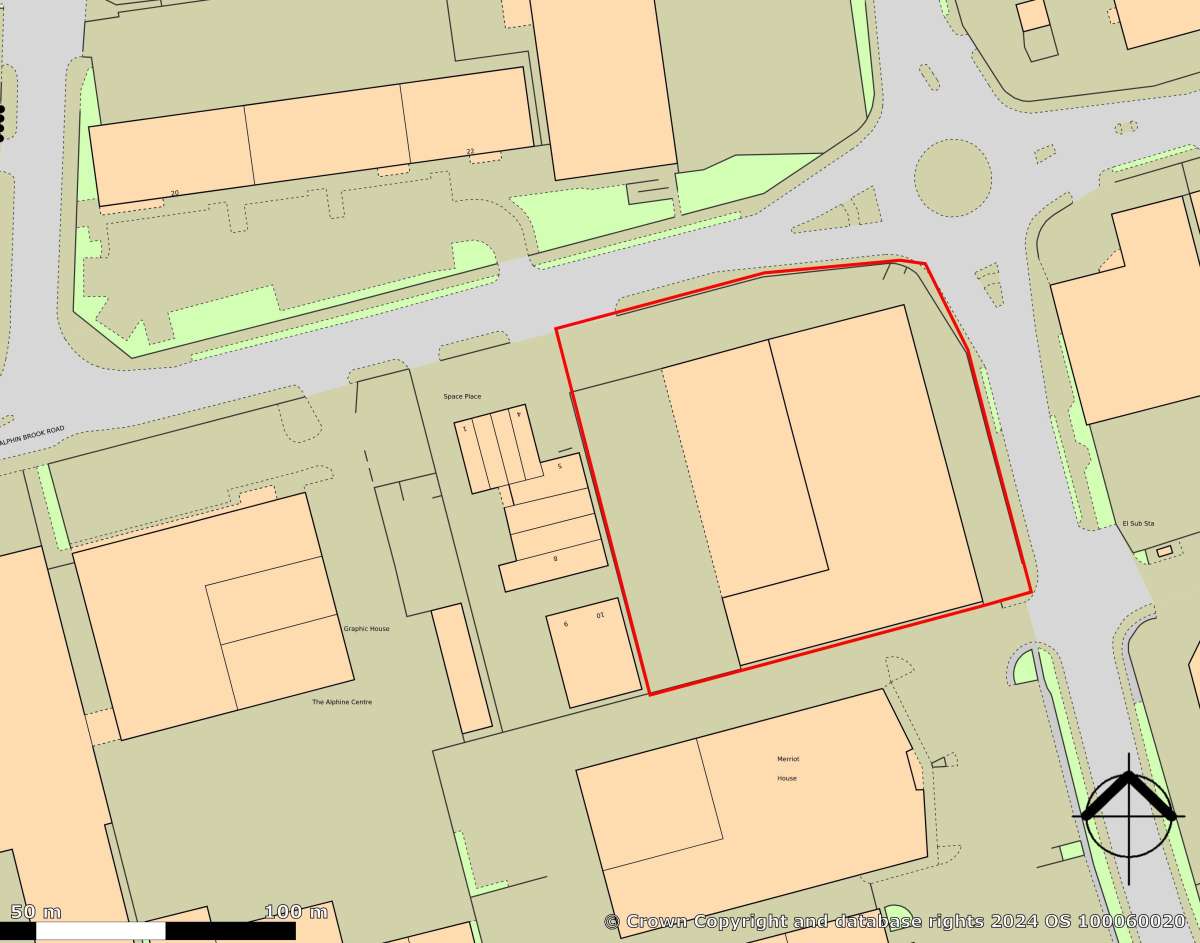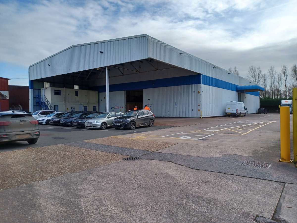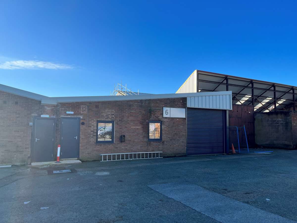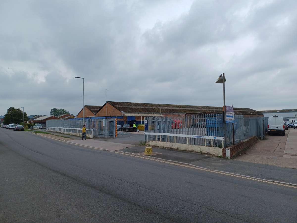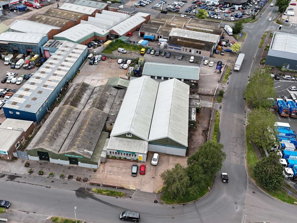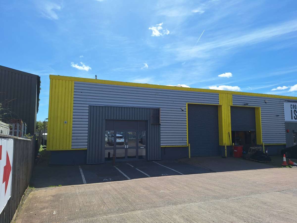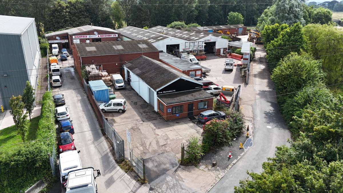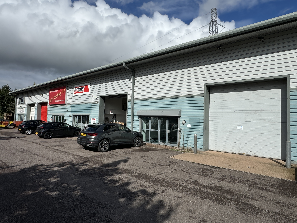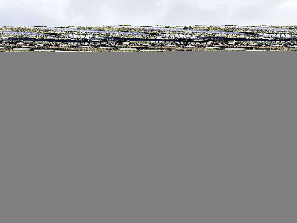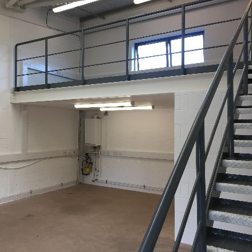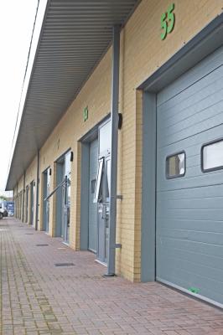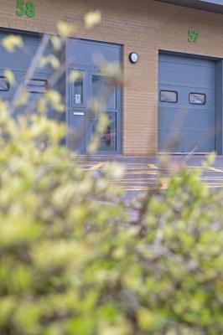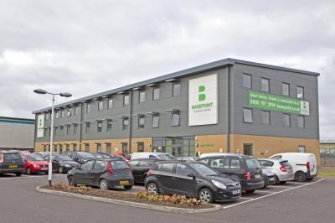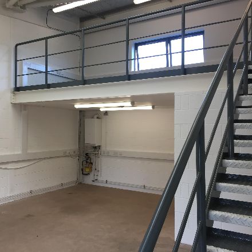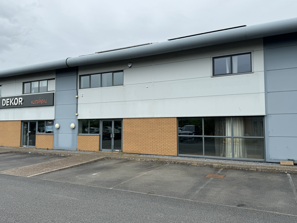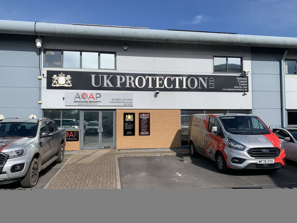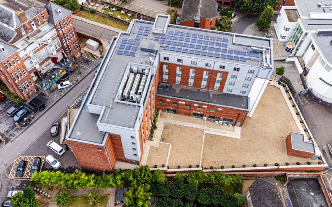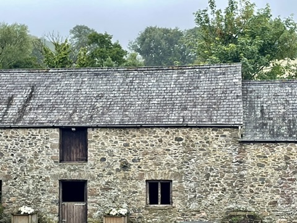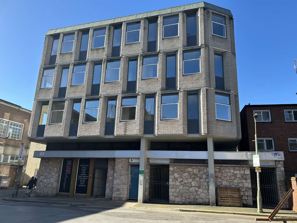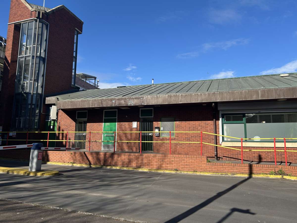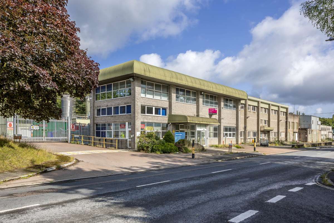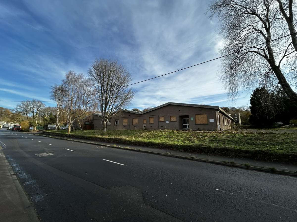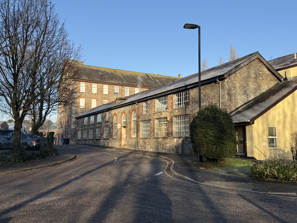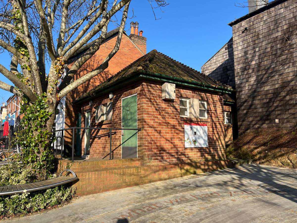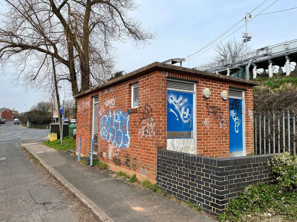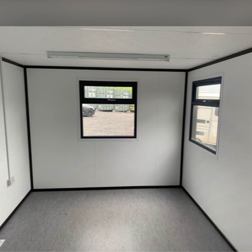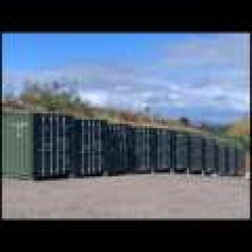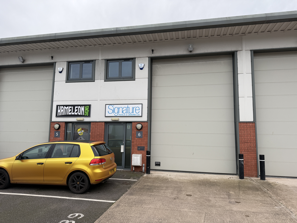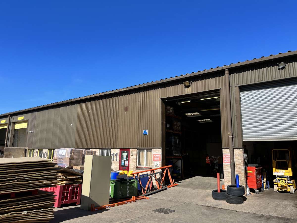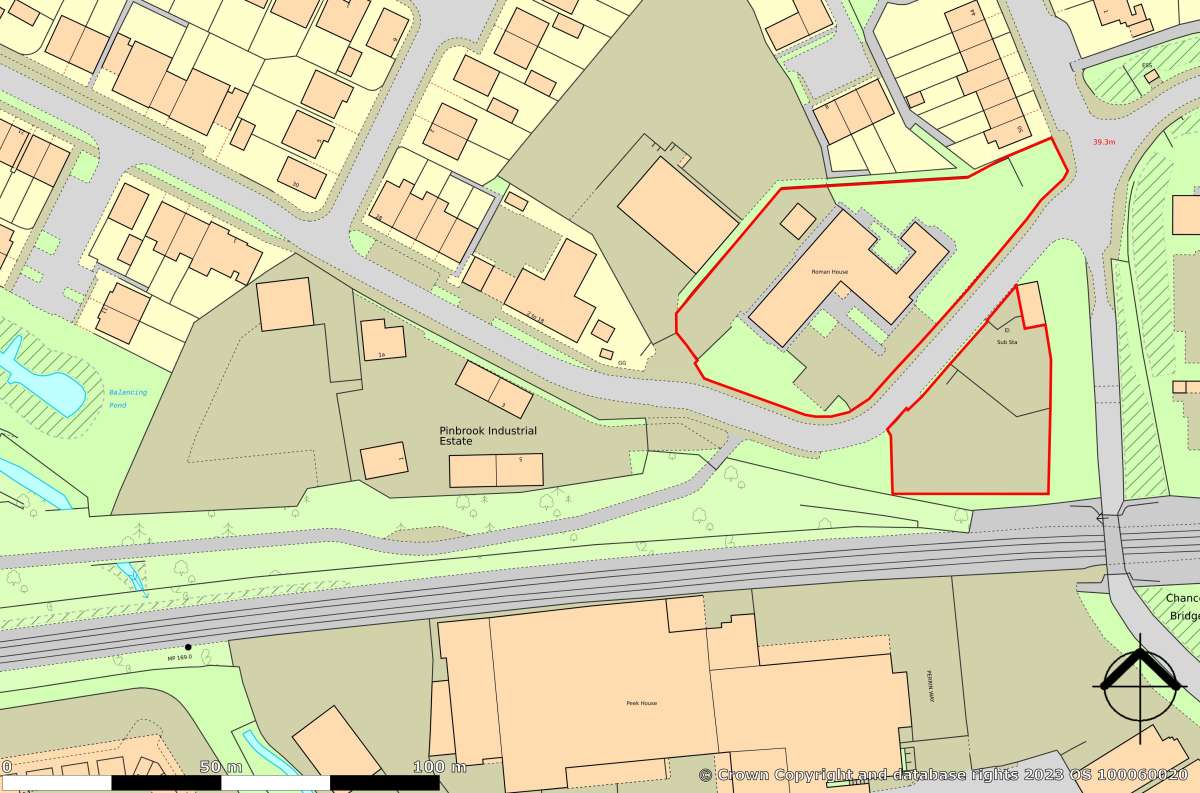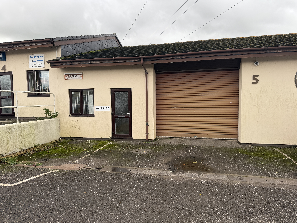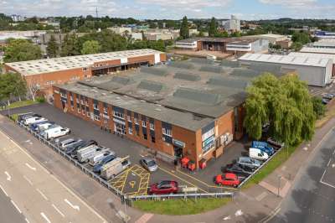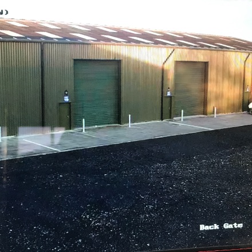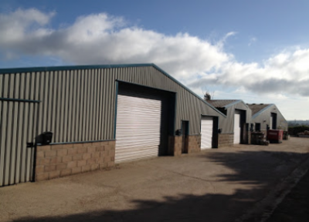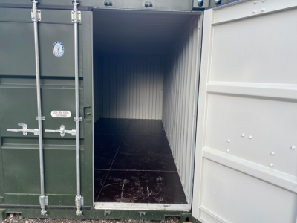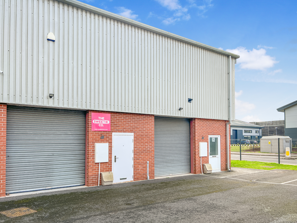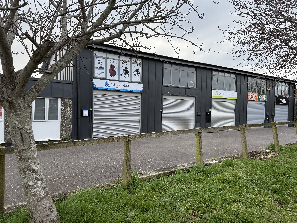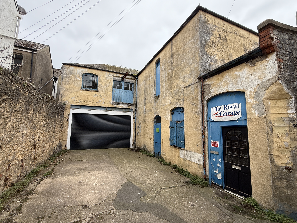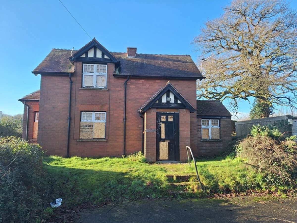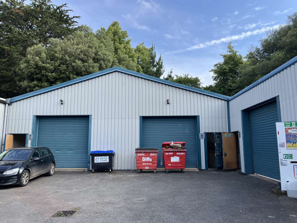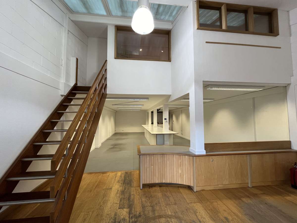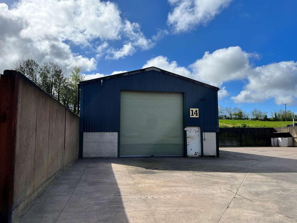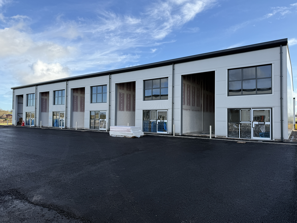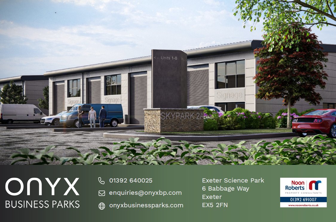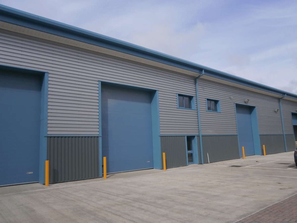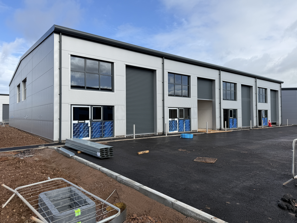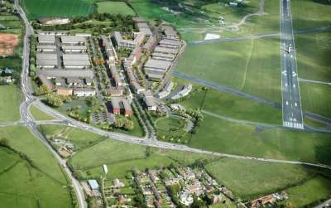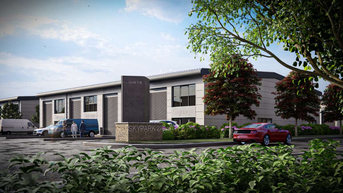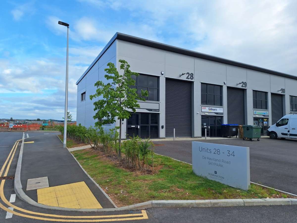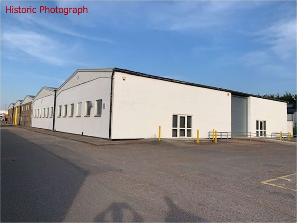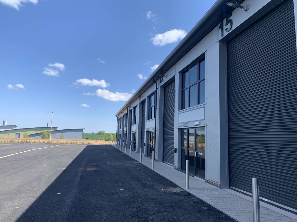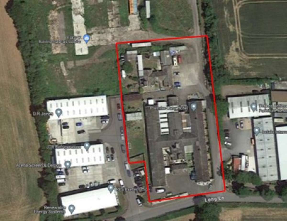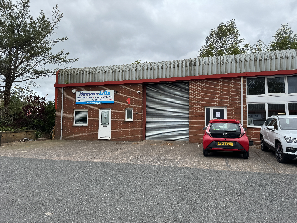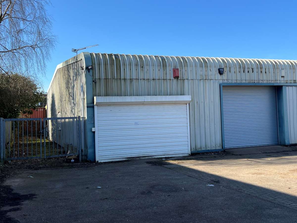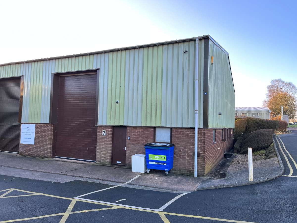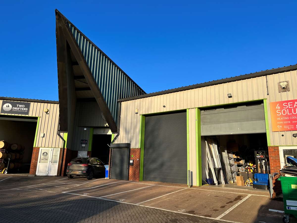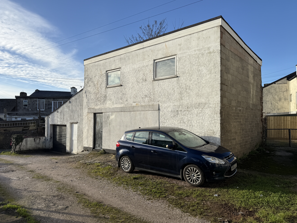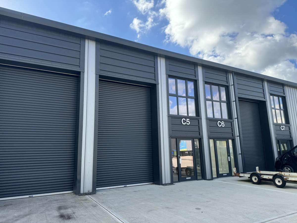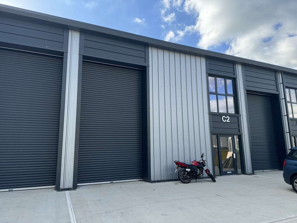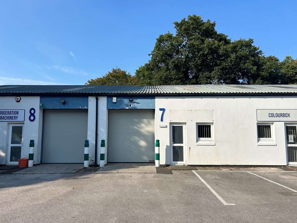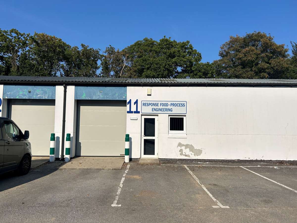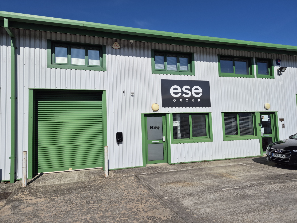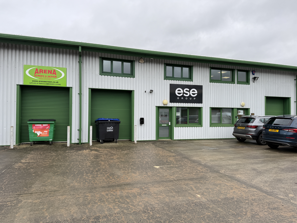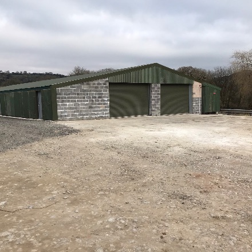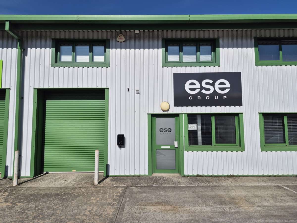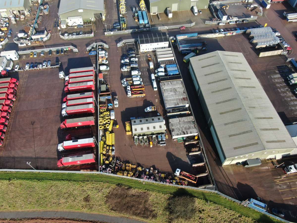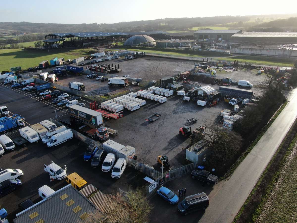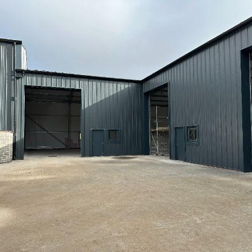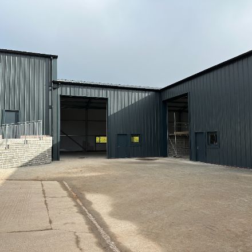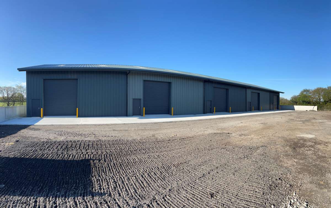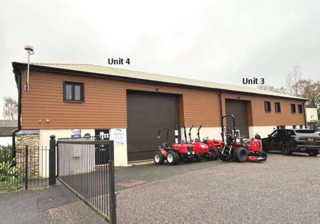
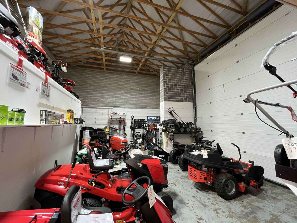
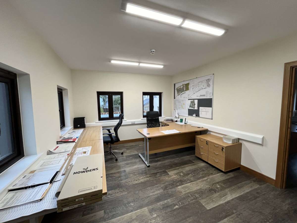
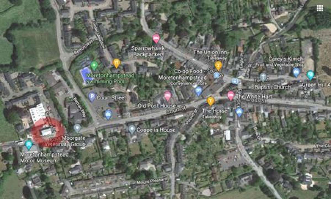




Industrial Unit To Let Newton Abbot
PROPERTY ID: 133622
PROPERTY TYPE
Industrial Unit
STATUS
Available
SIZE
2,795 sq.ft
Key Features
Property Details
The property fronts the B3212 Court Road close to the centre of Moretonhampstead and some 14 miles south west of Exeter. It forms part of the former Sawmill site, which is adjacent to a small housing estate known as Sawyers Walk, around 200 metres from the town centre.
Modern Building With Industrial/warehouse And Office Space In Dartmoor's Largest Town, Good Links To A30, A38 And Exeter From 1,286 Sq Ft (119.5 Sq M) To 2,795 Sq Ft (259.76 Sq M) Small Business Rates Relief (if Units Taken Separately) Secure Site With Own Parking, Loading And Storage Areas The Property Fronts The B3212 Court Road Close To The Centre Of Moretonhampstead And Some 14 Miles South West Of Exeter. It Forms Part Of The Former Sawmill Site, Which Is Adjacent To A Small Housing Estate Known As Sawyers Walk, Around 200 Metres From The Town Centre. Description A Modern Commercial Building Comprising Both Offices And Warehousing, Recently Constructed With A High Standard Of External Finish And Set On A Fenced And Gated Site. Arranged As Unit 3 (offices On Two Floors Plus Separately-accessed Storage) And Unit 4 (warehouse Unit With Small Office). The Two Units Are Available As A Whole Or Individually. Unit 3: The Offices Have Underfloor Has-fired Heating, Wood-effect Laminate Flooring, Double Glazing, Led Strip Lighting, Perimeter Trunking And Fire Alarm System. The Layout Comprises, On Ground Floor, Two Offices, A Store Room, A Kitchen And Two Wcs, And On First Floor, A Main Office Plus A Meeting Room. The Separate Warehouse Is Accessed Via An Insulated Sectional Up-&-over Loading Door (4.5m Wide, 4.5m Tall) With Inset Pedestrian Door. Unit 4: Access Is Via An Insulated Sectional Up-&-over Loading Door (4.5m Wide, 4.5m Tall) And A Separate Pedestrian Door. Behind The Pedestrian Door Is A Room Suitable For Office/reception Use, And There Is A Disabled-compliant Wc To The Rear With Shower. There Is Storage Above The Office, And The Remainder Of The Space Is Open-plan And Full Height With A Clear Internal Height Of 5.25 Metres. The Unit Has Wall-mounted Sockets, Led Lighting, Double Glazed Windows And A Tea Point. To The Front Of The Building Is An Area For Parking Area And Loading, And There Is Additional Hard-surfaced Land To The Side Of Unit 3 Suitable For Parking Or External Storage. Accommodation Approximate Floor Areas As Follows: Unit 3: Ground Floor - Storage: 339 Sq.ft (31.52 Sq.m) Ground Floor - Offices: 495 Sq.ft (45.97 Sq.m) First Floor - Offices: 676 Sq.ft (62.77 Sq.m) Total Unit 3: 1,509 Sq.ft (140.26 Sq.m) Unit 4: Ground (warehouse With Office): 1,015 Sq.ft (94.33 Sq.m) Mezzanine (storage): 271 Sq.ft (24.17 Sq.m) Total Unit 4:1,286 Sq.ft (119.50 Sq.m) Total (both Units): 2,795 Sq.ft (259.76 Sq.m) Terms The Units Are Offered To Let, Either Separately Or As A Single Unit Comprising The Whole Building. The New Lease Will Be On Full Repairing And Insuring Terms, At An The Following Rents, With All Other Terms To Be By Negotiation: Unit 3: £15,750 Per Annum Exclusive Unit 4: £10,500 Per Annum Exclusive (under Offer) Units 3 & 4 (whole Building): £23,750 P.a. Exclusive The Landlord Re-charges The Cost Of Buildings Insurance. Vat Is Applicable To The Rents. Both Parties To Bear Their Own Legal Costs In The Transaction.

