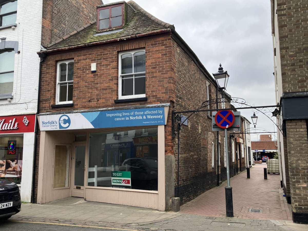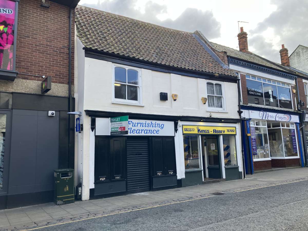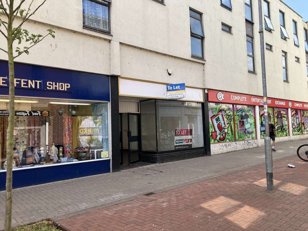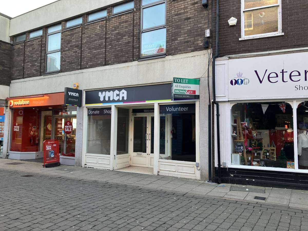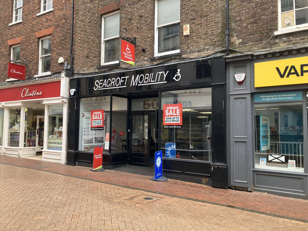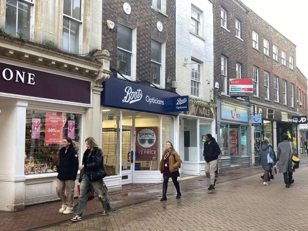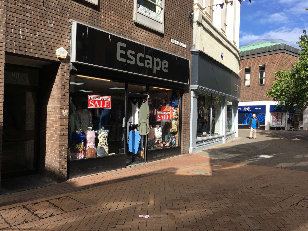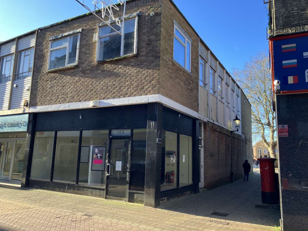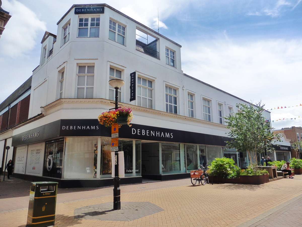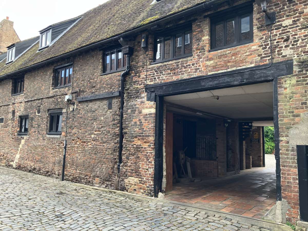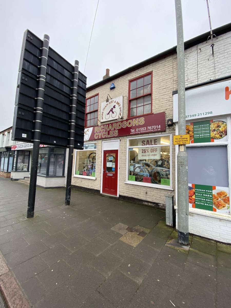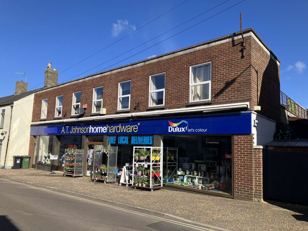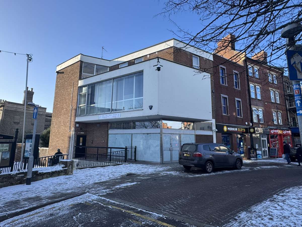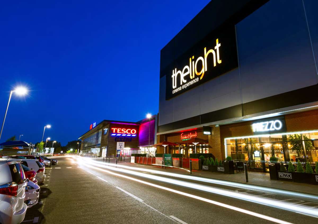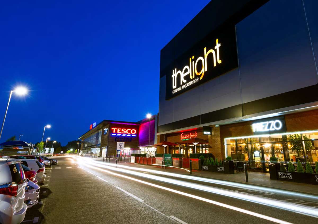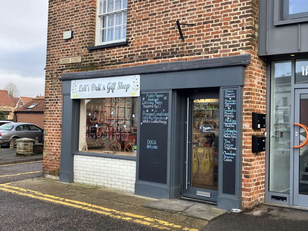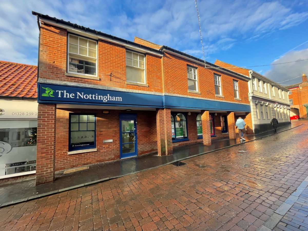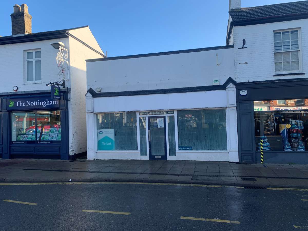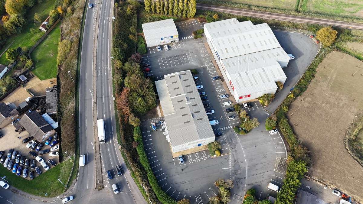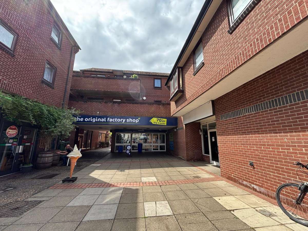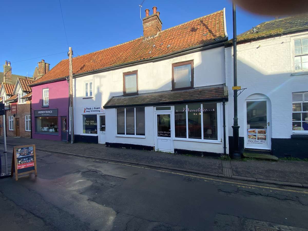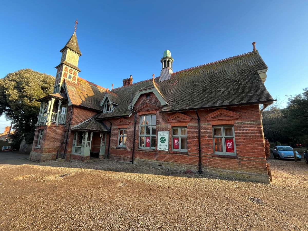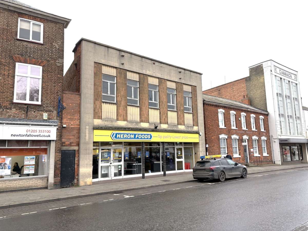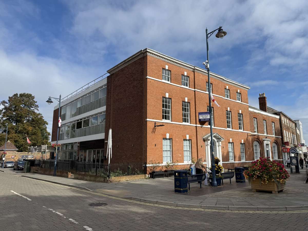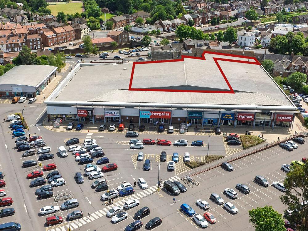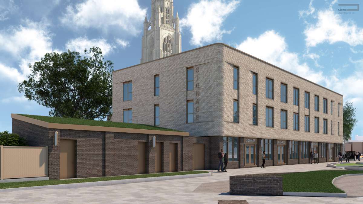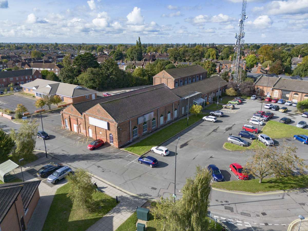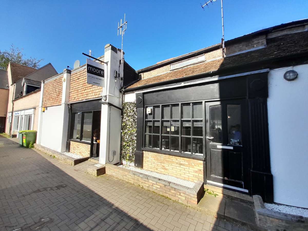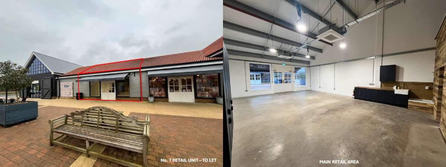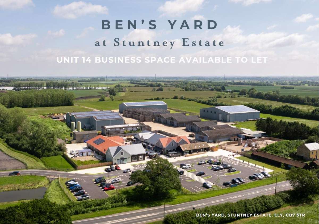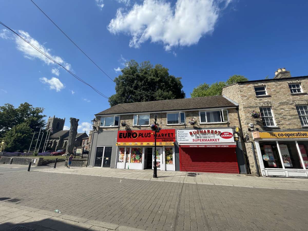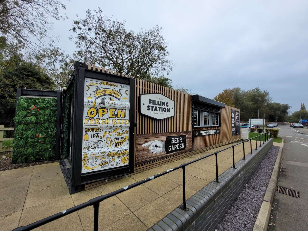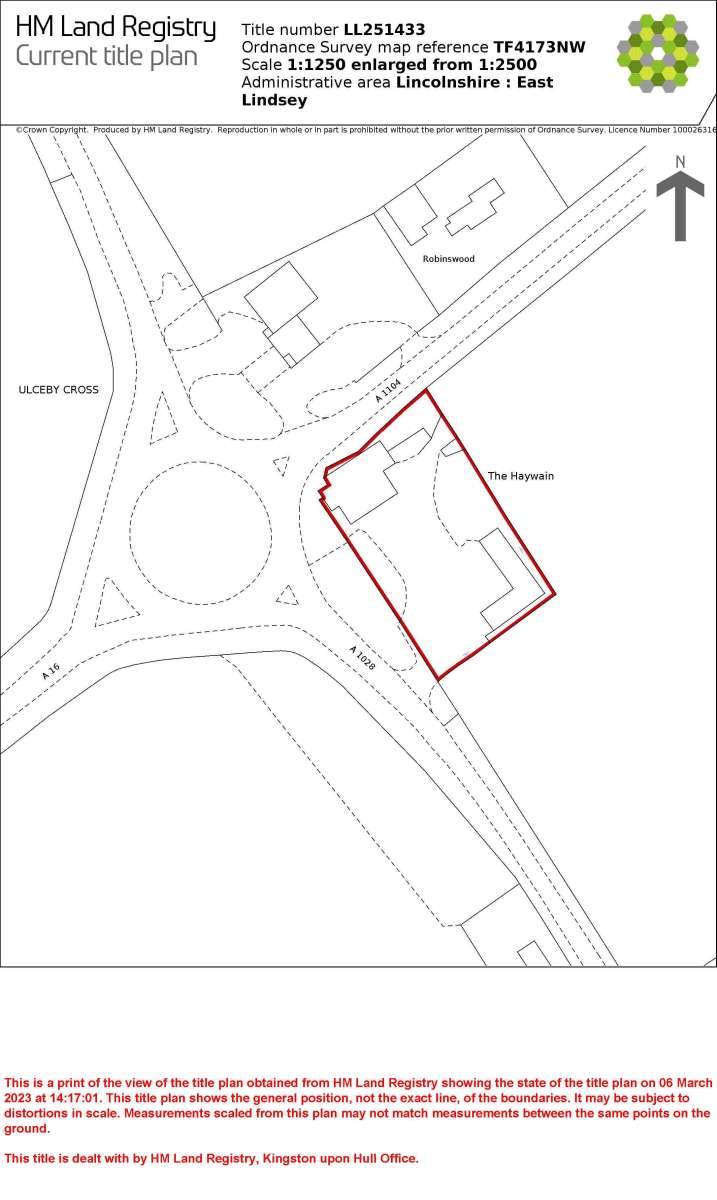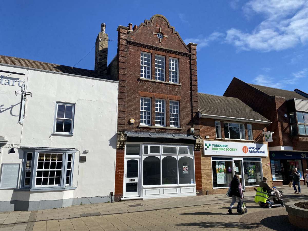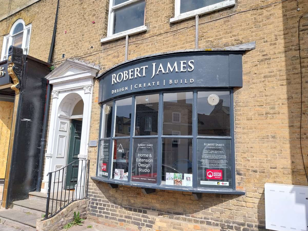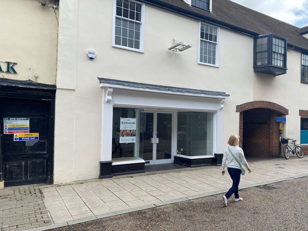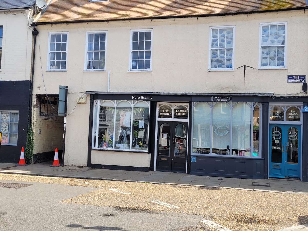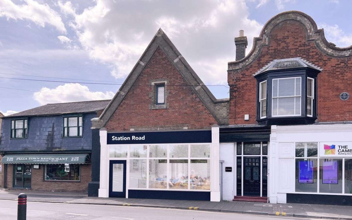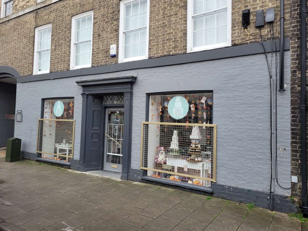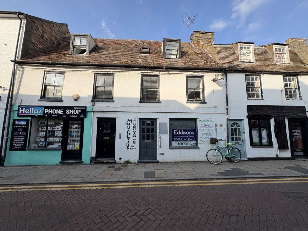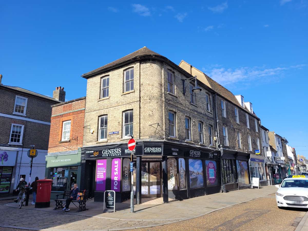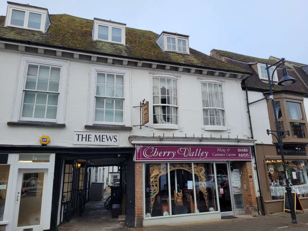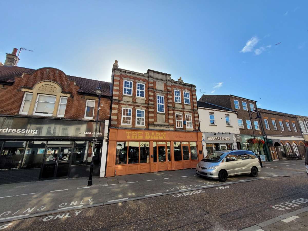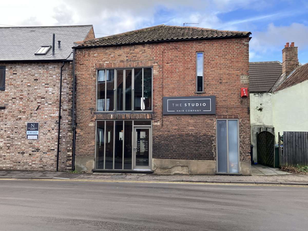
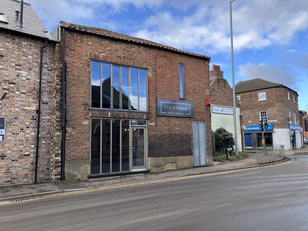
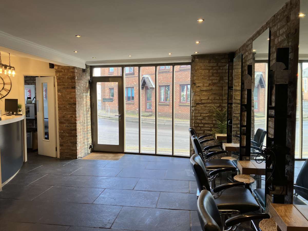
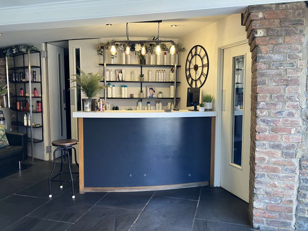




Retail/Shop For Sale King's Lynn
PROPERTY ID: 126530
PROPERTY TYPE
Retail/Shop
STATUS
Available
SIZE
1,311 sq.ft
Key Features
Property Details
Situated on the busy junction of Austin Street, Norfolk Street, Blackfriars Road and the A148, one of the main thoroughfares into town, the individual property offers flexible accommodation which could be tailored for a variety of uses subject to end user requirements or any relevant planning permissions. The first floor is serviced by a separate entrance door meaning that the upper floors could be utilised independently.
From the Agent's office turn right and proceed along the High Street taking the first left into Norfolk Street. Walk along Norfolk Street until you reach the junction with Blackfriars Road. Turn right and the property can be found on your right hand side.
Well Presented & In Good Order Throughout
Established Well Fitted Hair Salon To The Ground Floor
With Treatment Rooms To First & Second Floor
Fixtures & Fittings Available
Well Presented Freehold Opportunity That Is Well Established Hair Salon To The Ground Floor With Treatment Rooms To First And Second Floor
Detailed Description
Situated On The Busy Junction Of Austin Street, Norfolk Street, Blackfriars Road And The A148, One Of The Main Thoroughfares Into Town, The Individual Property Offers Flexible Accommodation Which Could Be Tailored For A Variety Of Uses Subject To End User Requirements Or Any Relevant Planning Permissions. The First Floor Is Serviced By A Separate Entrance Door Meaning That The Upper Floors Could Be Utilised Independently.
From The Agent's Office Turn Right And Proceed Along The High Street Taking The First Left Into Norfolk Street. Walk Along Norfolk Street Until You Reach The Junction With Blackfriars Road. Turn Right And The Property Can Be Found On Your Right Hand Side.
Location
The Property Is Well Presented With Several Interesting Features And Has Been Sympathetically Brought Up To Modern Day Standards And Appears In Very Good Order Throughout.
The Accommodation Is Currently Laid Out To Provide Three Wash Stations Plus Six Chairs On The Ground Floor With Glazed Doors Opening Onto The Rear Patio Area, A Modern Shaped Reception Area And Staff Kitchen. On The First Floor There Are A Further Four Wash Stations With Eight Chairs And Cloakrooms To The Rear. Stairs Lead To The Second Floor Which Is Currently Used As A Treatment Room.
Fixtures And Fittings Are Available By Separate Negotiation.


