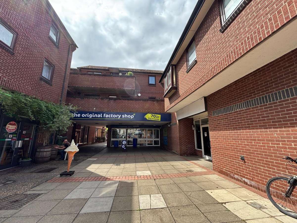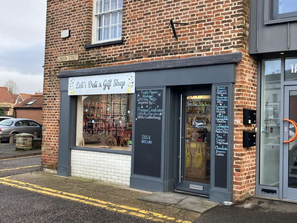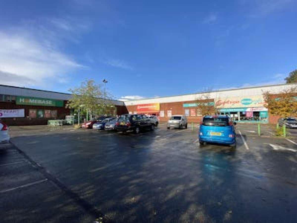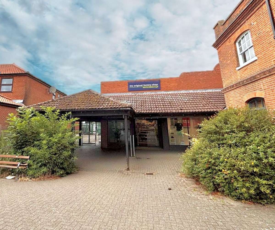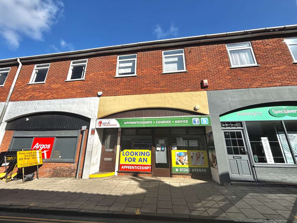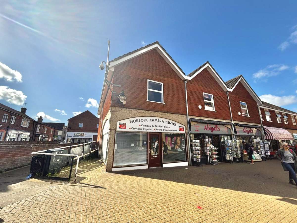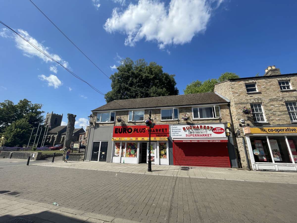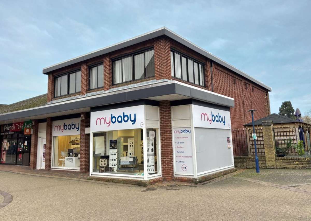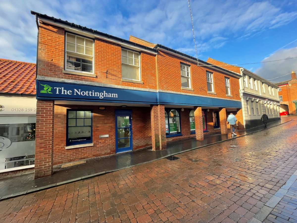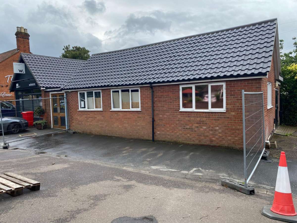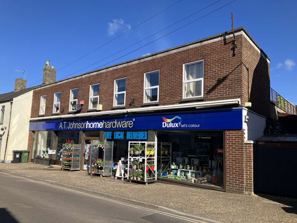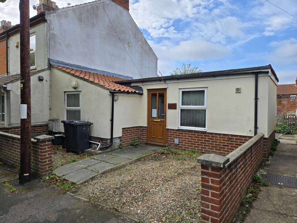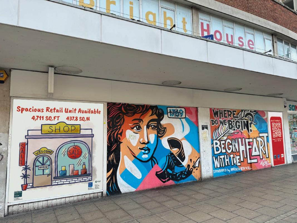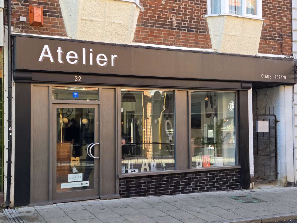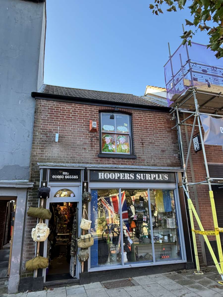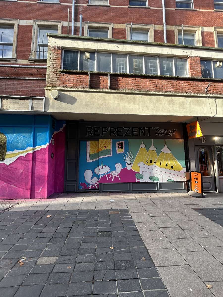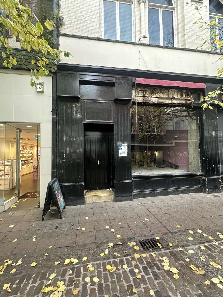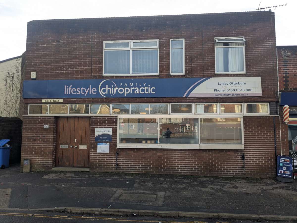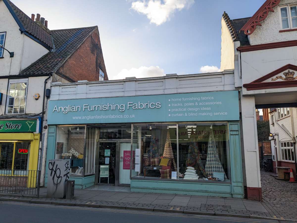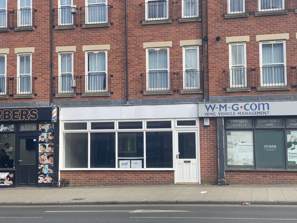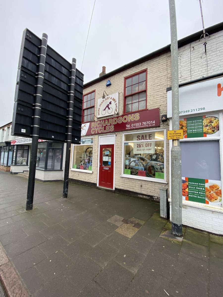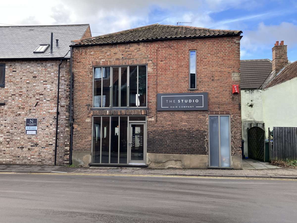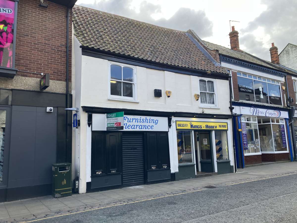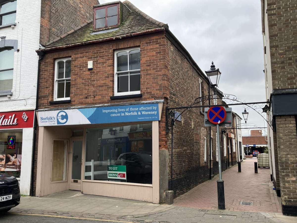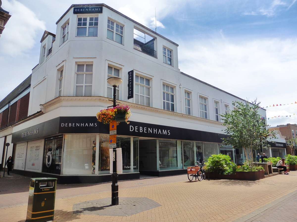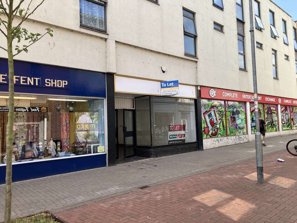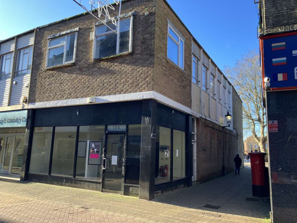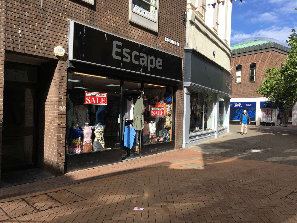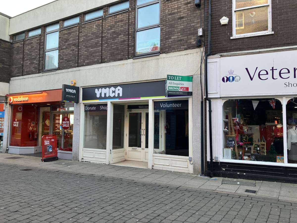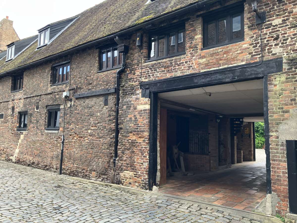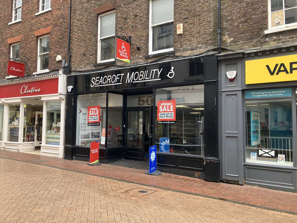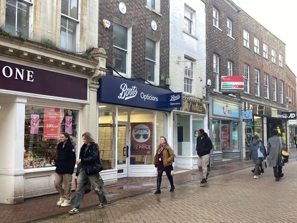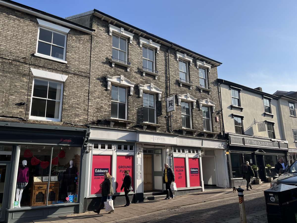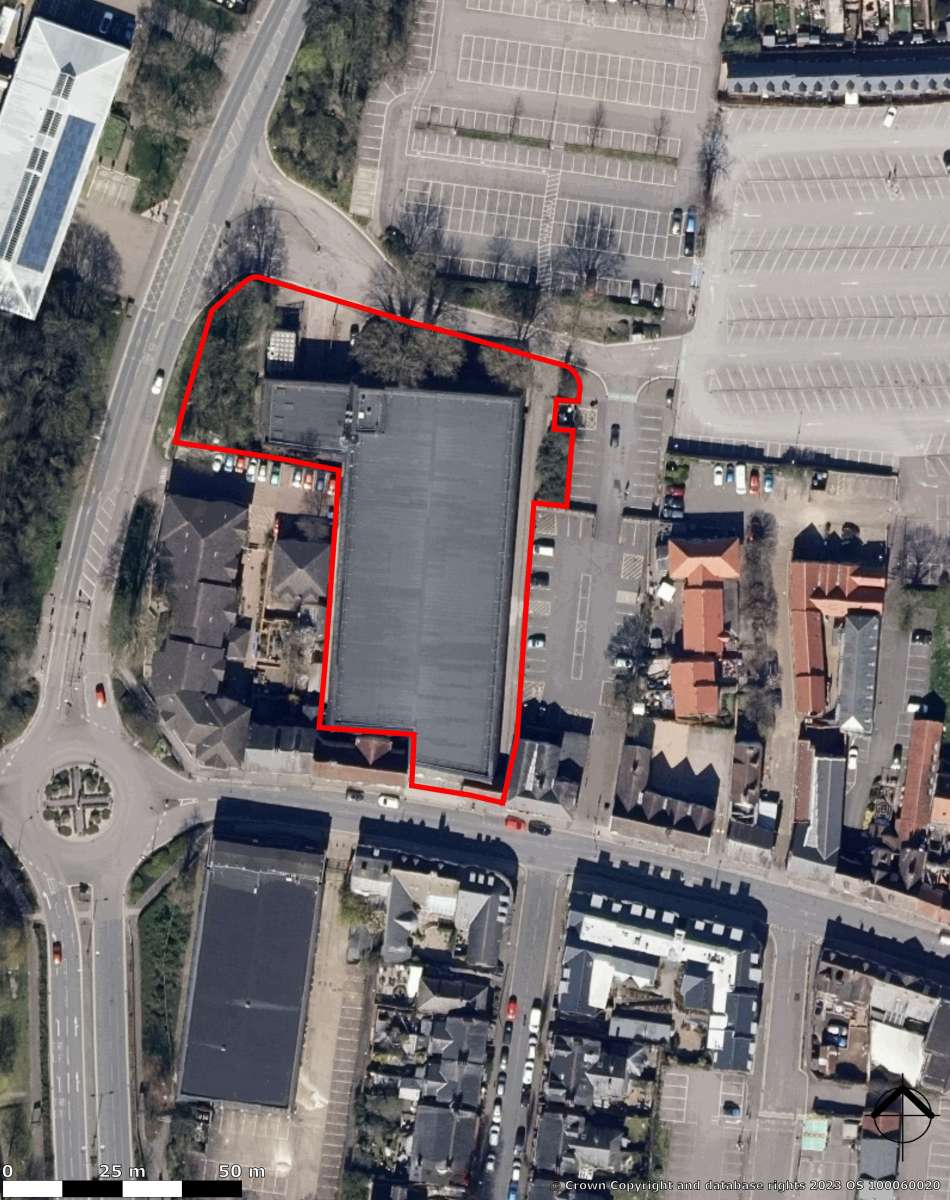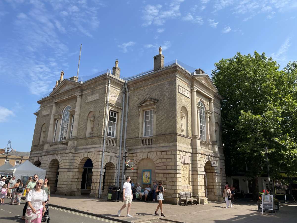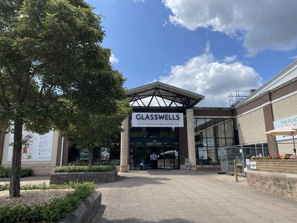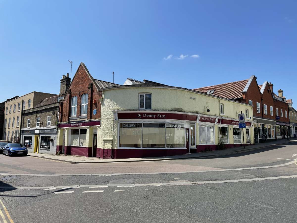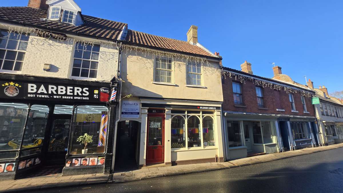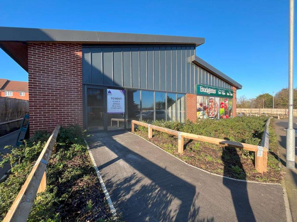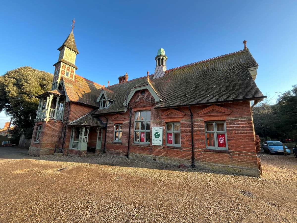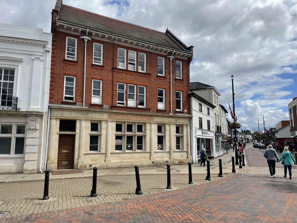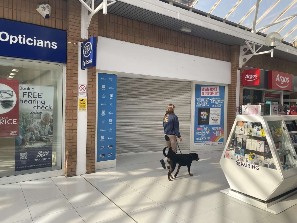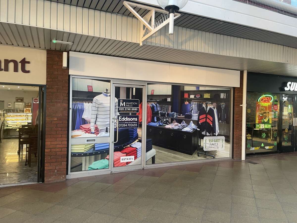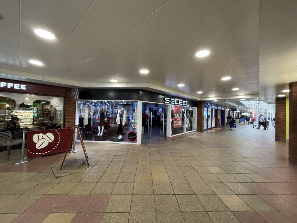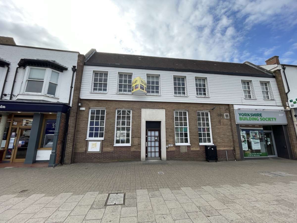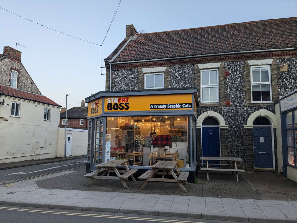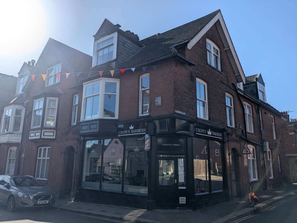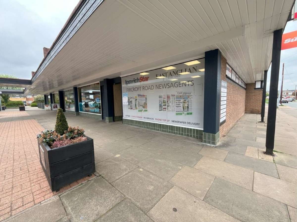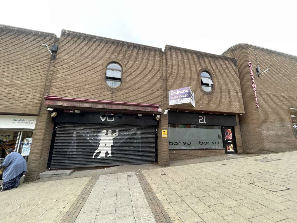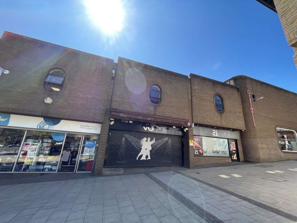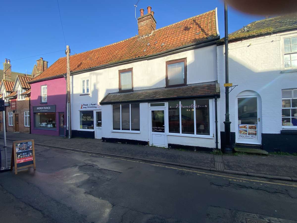
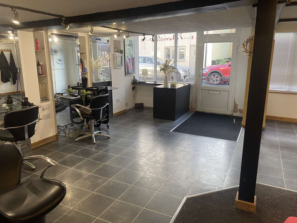
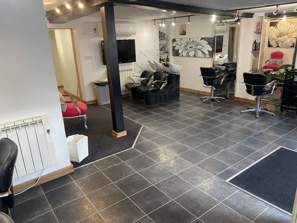
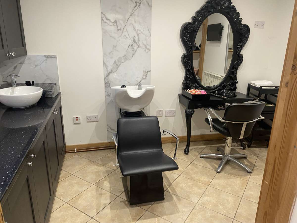




Retail/Shop For Sale Watton
PROPERTY ID: 136775
PROPERTY TYPE
Retail/Shop
STATUS
Available
SIZE
753 sq.ft
Key Features
Property Details
This mid terrace is two story of brick construction under a pitched and tiled roof.
The ground floor is a former hairdresser which is well fitted out with painted ceilings and walls and a tiled floor. Lighting is provided by spotlights. There are wall mounted radiators and an air conditioning unit in the main shop.
To the rear is a kitchen with staff toilets which leads on to a back yard with carparking for two vehicles off Harvey Street.
On the first floor are two rooms together with a further shower and bathroom, and an area in the ceiling joists that currently cannot be used, but may be used in the future subject to opening up the structure.
Market Town Location Just Off Watton High Street
Suitable For A Variety Of Uses Within Class E Being Shop Or Commercial Pr
Carparking For Two Vehicles To The Rear
Residential Potential (s.t.p)
Freehold Shop/commercial Premises Class E
Freehold Shop/commercial Premises Class E
Detailed Description
This Mid Terrace Is Two Story Of Brick Construction Under A Pitched And Tiled Roof.
The Ground Floor Is A Former Hairdresser Which Is Well Fitted Out With Painted Ceilings And Walls And A Tiled Floor. Lighting Is Provided By Spotlights. There Are Wall Mounted Radiators And An Air Conditioning Unit In The Main Shop.
To The Rear Is A Kitchen With Staff Toilets Which Leads On To A Back Yard With Carparking For Two Vehicles Off Harvey Street.
On The First Floor Are Two Rooms Together With A Further Shower And Bathroom, And An Area In The Ceiling Joists That Currently Cannot Be Used, But May Be Used In The Future Subject To Opening Up The Structure.
Location
The Property Is Located In Watton, A Norfolk Market Town. It Is About 28 Miles Southwest Of Norwich And 14.5 Miles Northeast Of Thetford. Watton Is Approximately 7 Miles From The A11, The Main Road Between Norwich, Cambridge And London.
The Property Is Situated On Middle Street, Which Runs Parallel To Watton High Street, With Nearby Occupiers To Include The Original Factory Shop, Boots And Cecil Amey Opticians.


