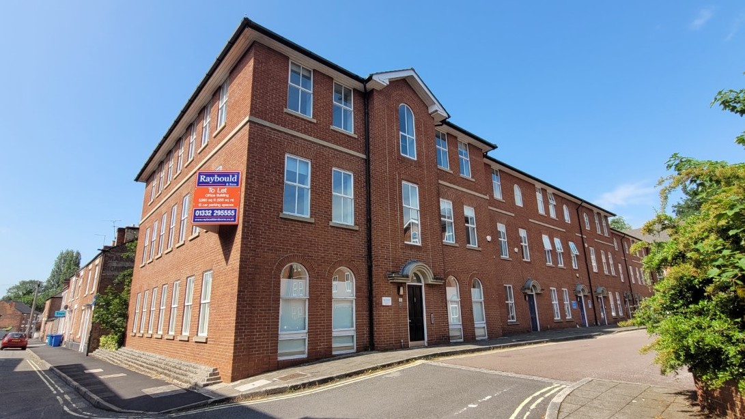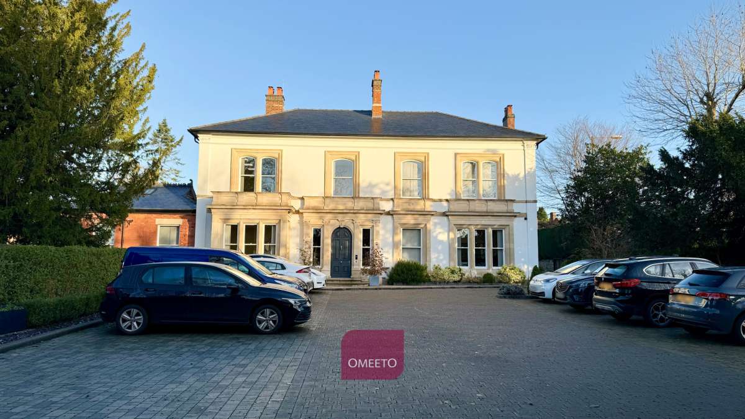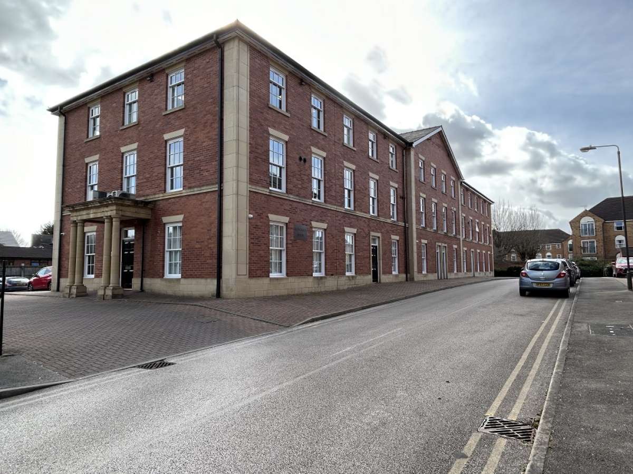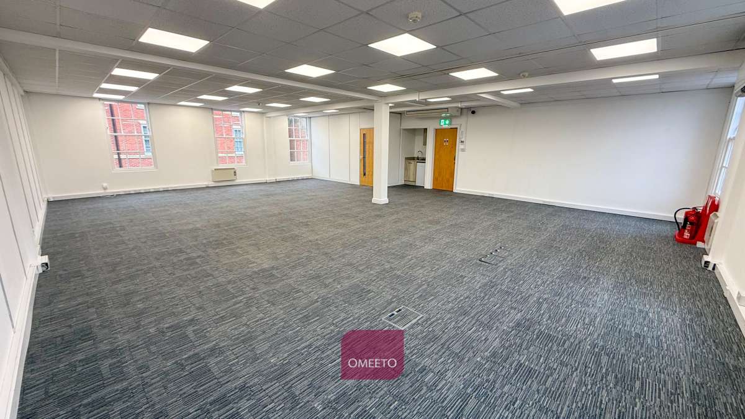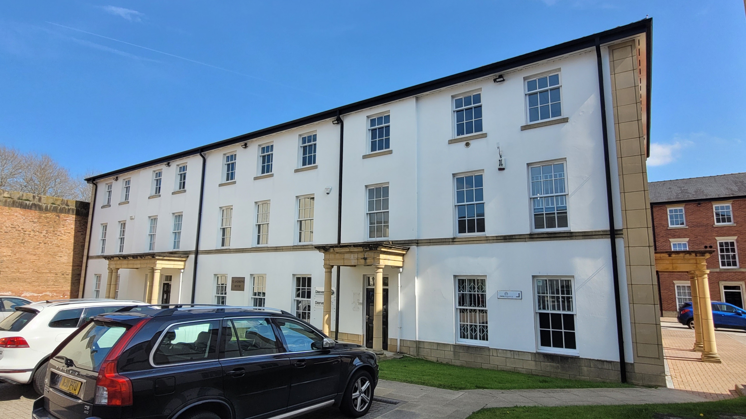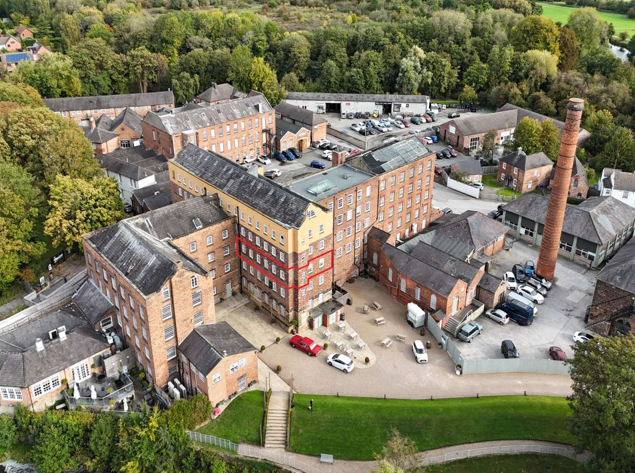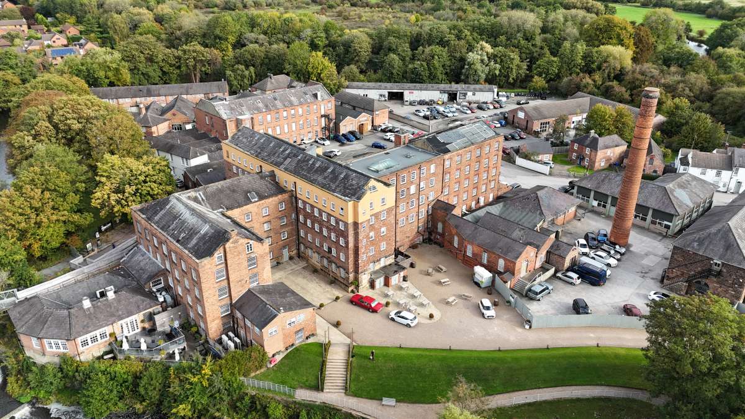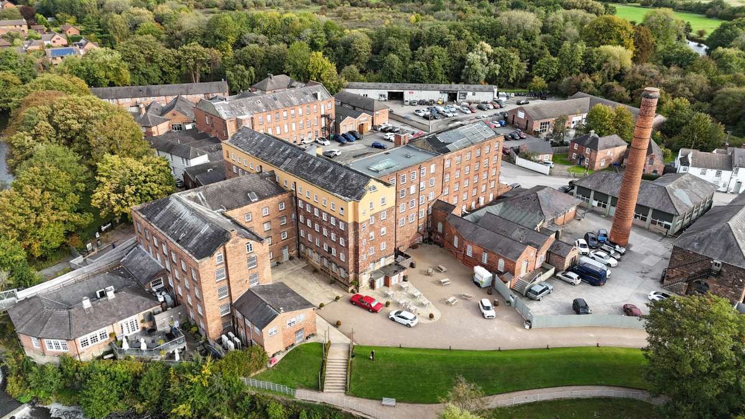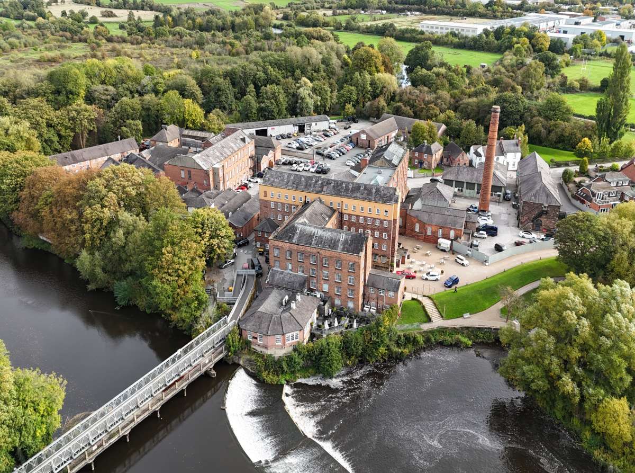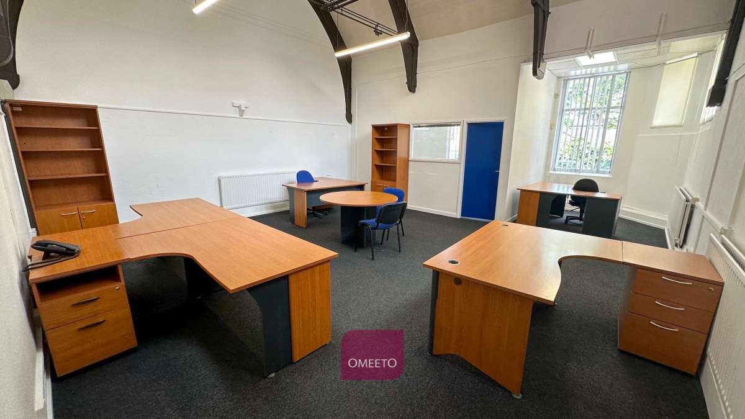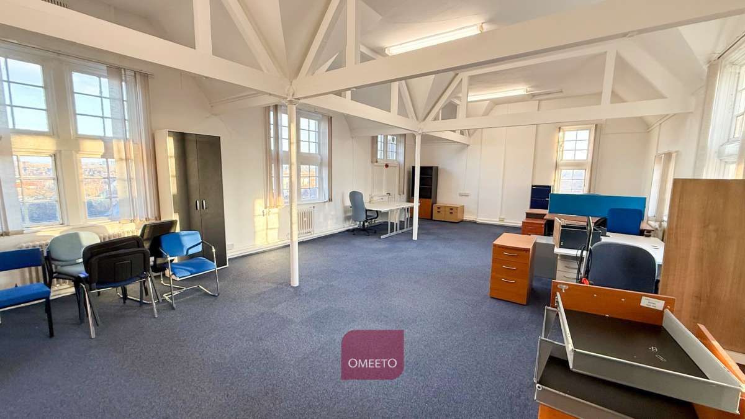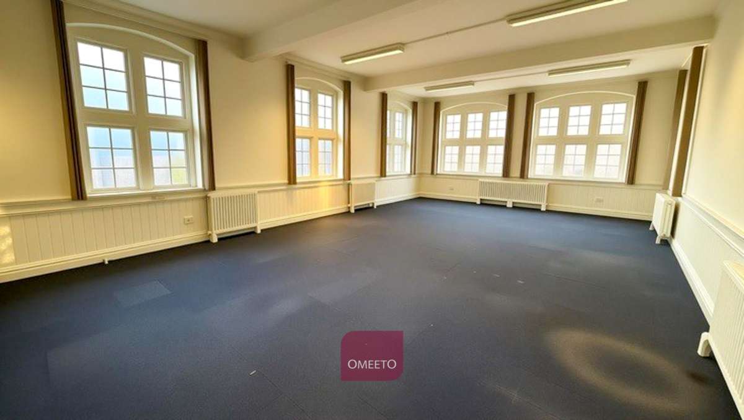.jpg)
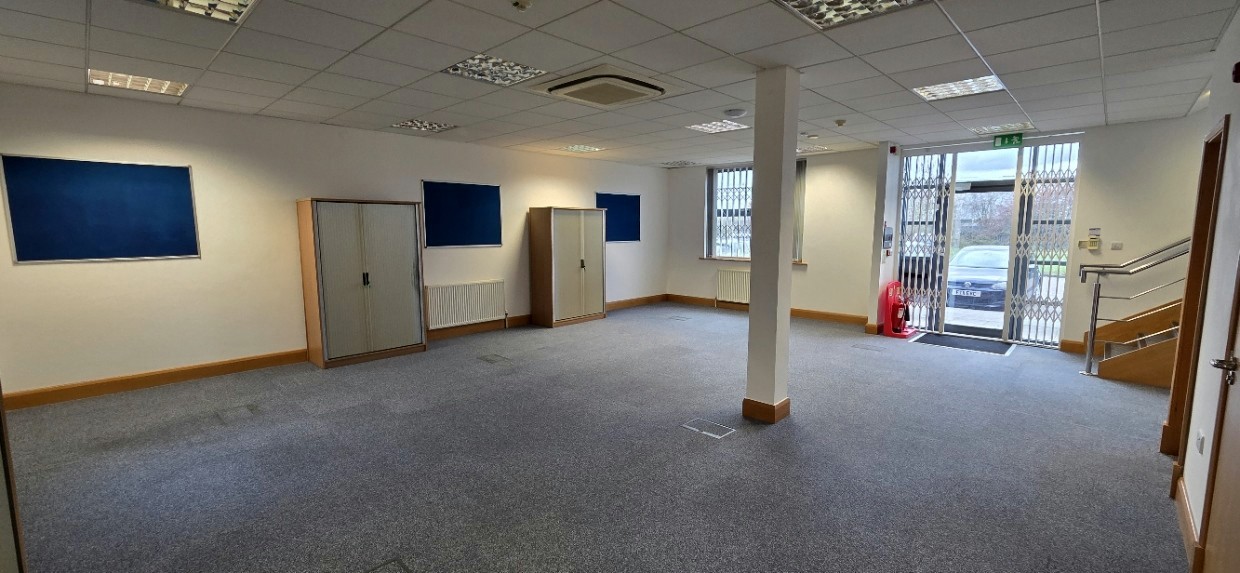
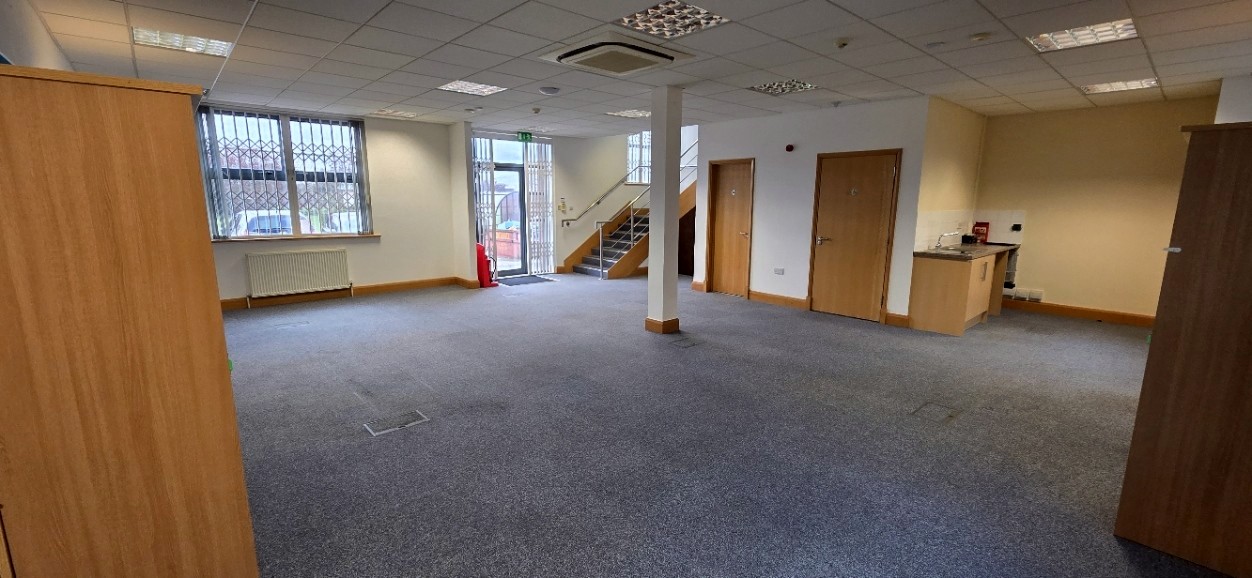
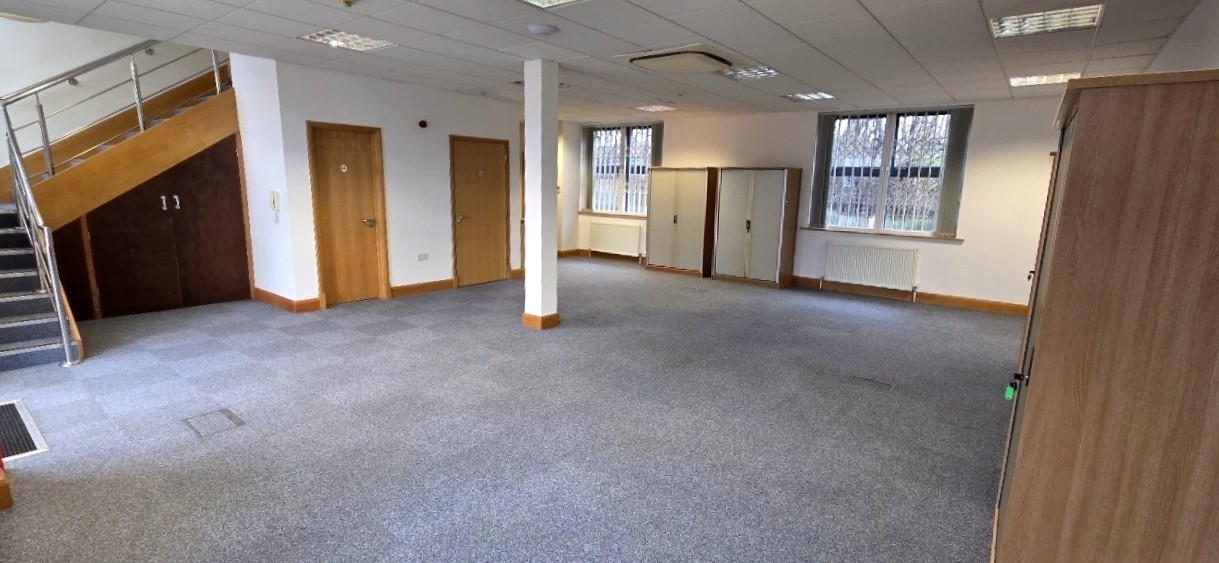



.jpg)
Office To Let Derby
PROPERTY ID: 148574
PROPERTY TYPE
Office
STATUS
Available
SIZE
764 sq.ft
Key Features
Property Details
Location
The Wyvern Business Park adjoins the A52 dual carriageway being only 1.5 miles from Derby City Centre and 6 miles west of Junction 25 of the M1 Motorway and 18 miles south of J28 via the A38.
The nearby Raynesway provides dual carriageway access to the A50 which links the M1, A42/M42 and East Midlands Airport (at Kegworth/Castle Donington) with J15 of the M6 at Stoke.
Bus, Rail and ‘Park & Ride‘
Currently a public bus service runs from the City Centre, stopping close to the secondary entrance to the Midland Railway Station (via a pedestrian bridge) and the ‘Park & Ride‘ facility on Pride Park (located next to the new Velodrome) before calling at the Wyvern Business Park during the working day.
An up to date timetable can be found here
https//bustimes.org/services/pr-derby-pride-park-the-wyvern
Background
The owner of the adjoining office (Unit F) purchased the freehold interest in Unit E and combined the two upper floors for their own occupation.
In doing so they have created a self-contained ground floor unit with its own independent access and is now available to let by way of a new lease.
The Property
The subject premises provide modern self-contained office unit which has been arranged to provide an open plan office/administration area together with well presented Ladies/Disabled and Gents WC‘s and a kitchenette facility directly off.
The offices have been finished to a high standard including
- Gas fired heating
- Comfort cooling
- Double glazing (tinted)
- Two quality toilets including disabled facilities
- Raised access flooring for under-floor data cabling, telephones and all electric power points terminating in floor boxes
- Suspended ceiling with recessed lighting units
- Fire and Smoke Alarm.
- 3 car parking spaces
Accommodation
The accommodation has been measured on a Net Internal Area (NIA) basis.
Net internal area 764 sq ft (71 sq m)
Services
We believe mains gas, water and electricity are available and connected.
We have not tested any of the services.
Town & Country Planning
We believe that the premises have the benefit of existing planning consent for office use falling within Class B1 of the Town & Country Planning (Use Classes) Order.
However, interested parties should make their own enquiries of Derby City Council planning Department to verify that this is the current position and to determine whether planning consent is required for their specific use of the premises.
Fire Escape
The first floor offices have the use of the staircase in the event of an emergency only.
Legal Costs
The Landlord will seek a contribution towards his legal costs incurred in this transaction.
EPC
An energy performance certificate can be made available on request.
Rated C 74
Terms
The premises are available by way of a new lease – terms to be negotiated.
The incoming occupier will be responsible for keeping the property and fixtures and fittings in good repair and decoration.
Inclusive Rent
£12,500 per annum plus VAT to include gas, water, electricity, service charge, fibre optic broadband connection and the use of the existing office furniture and telecoms equipment.
Additional Items
Any Non-Domestic Rates are payable in addition directly to the Local Charging Authority Derby City Council.

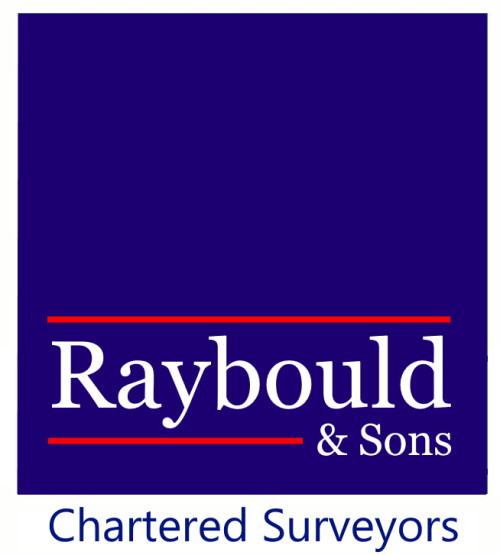
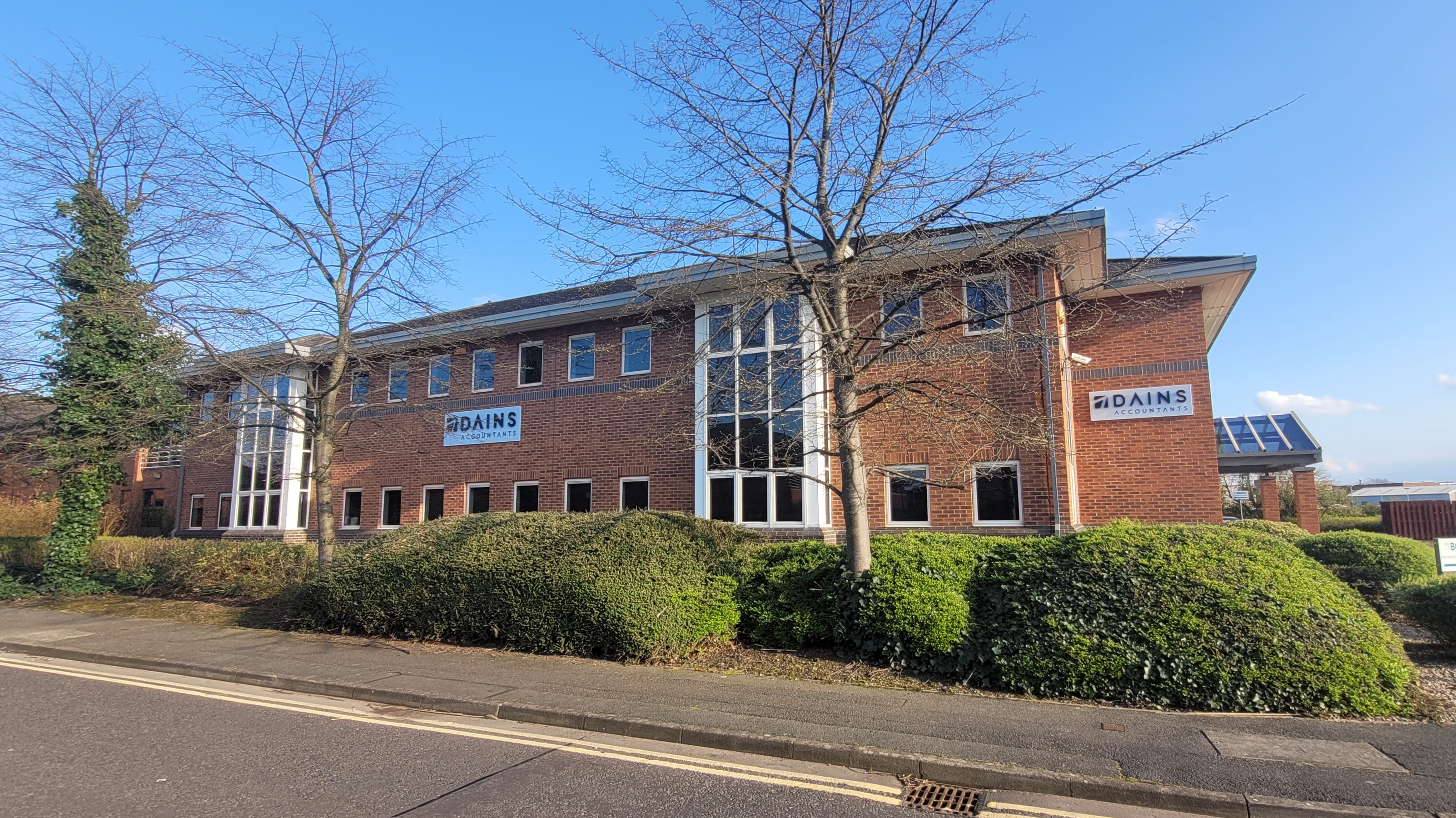



.jpg)
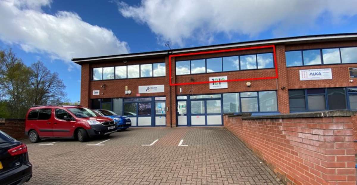
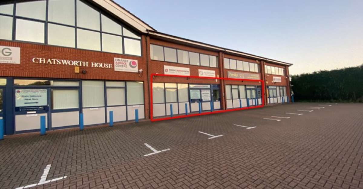
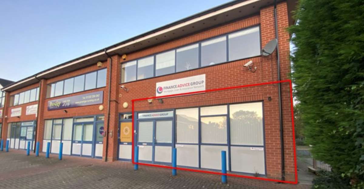
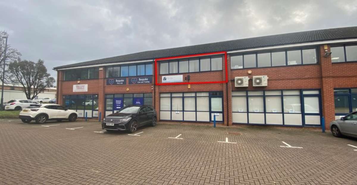
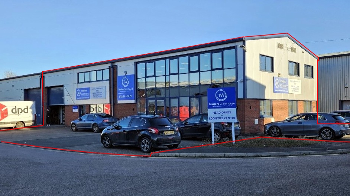
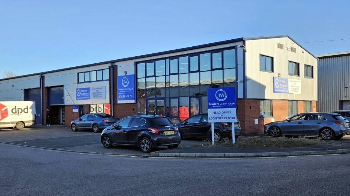
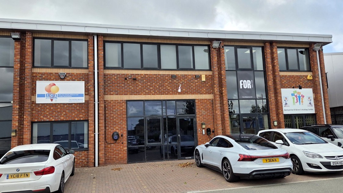
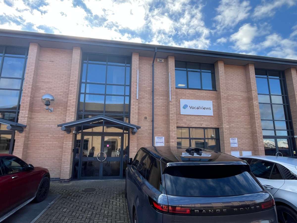

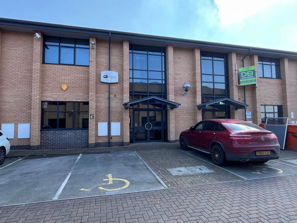
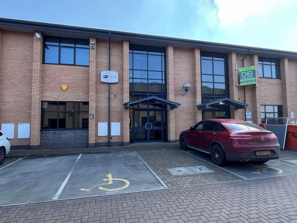

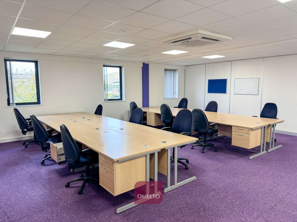

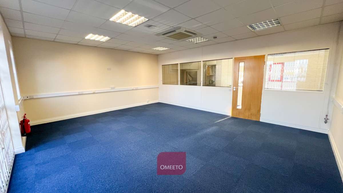
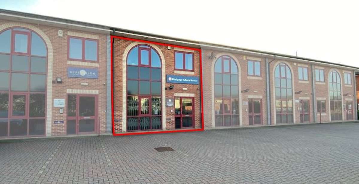

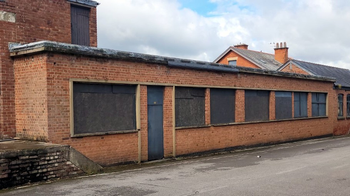
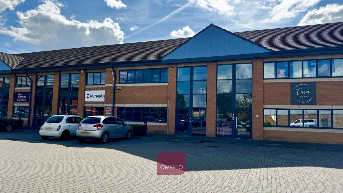
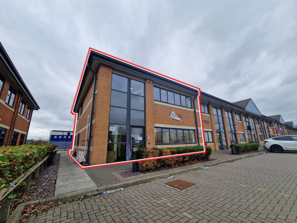

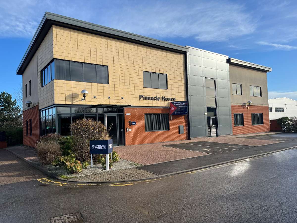

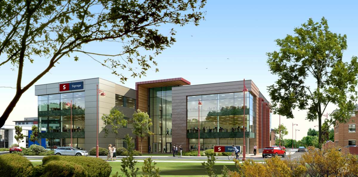
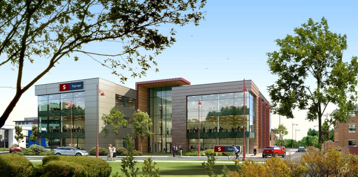
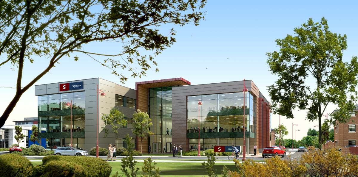
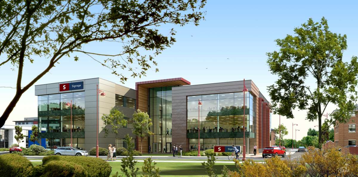
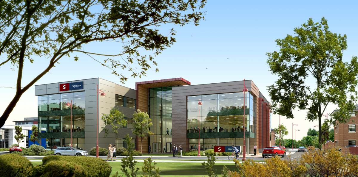
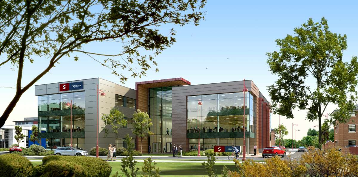
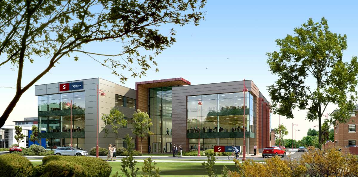
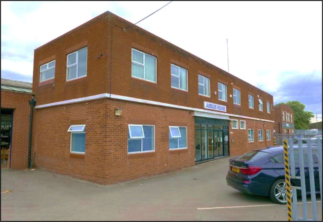
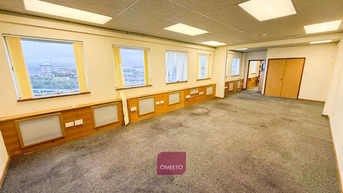
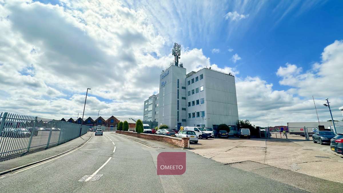
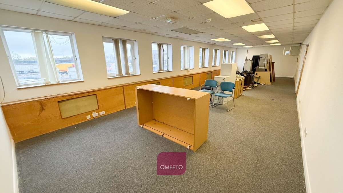
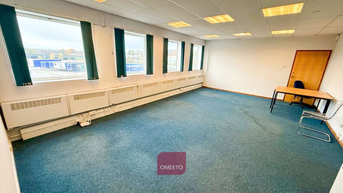
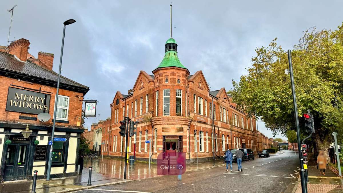
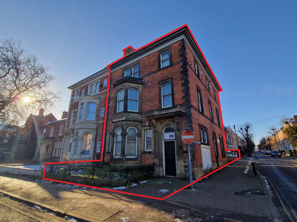
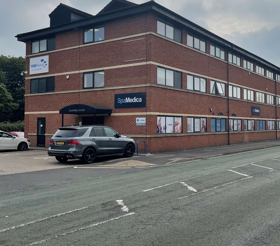
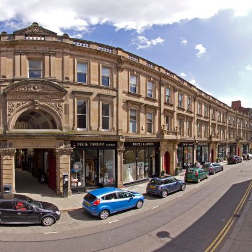
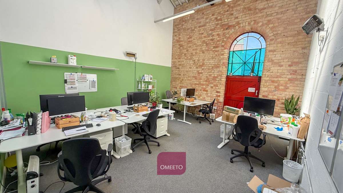
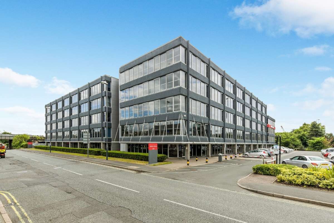
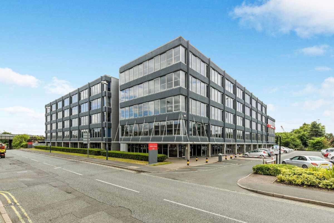

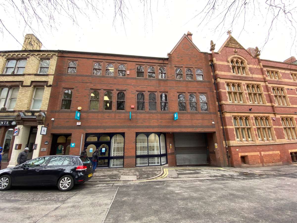
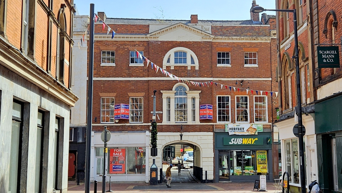
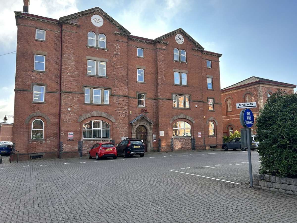
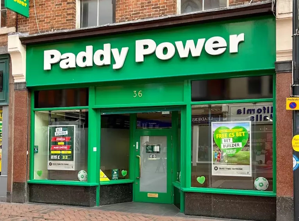
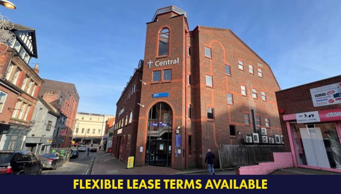
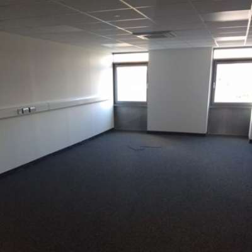

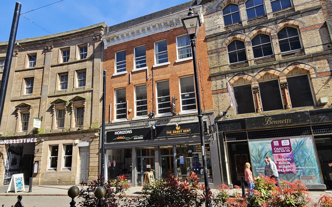
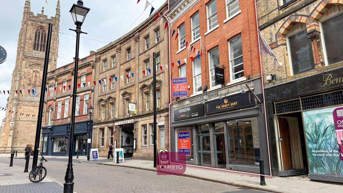
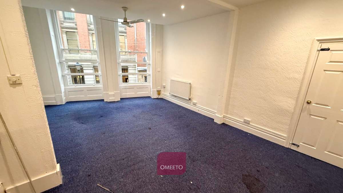
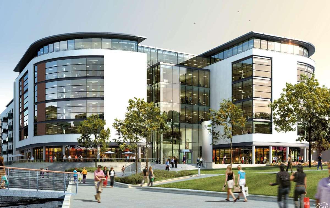
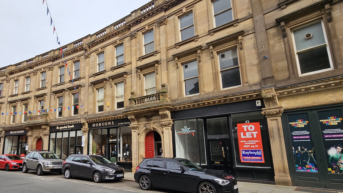
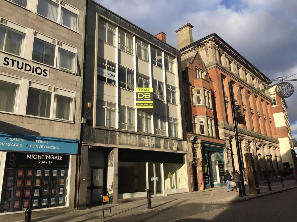
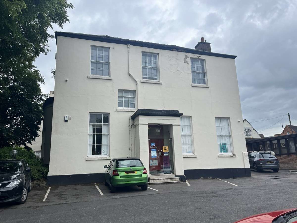
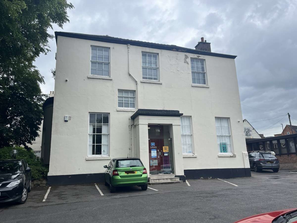
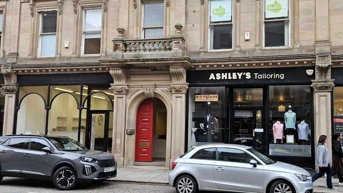
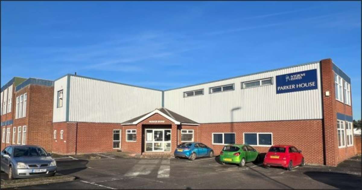
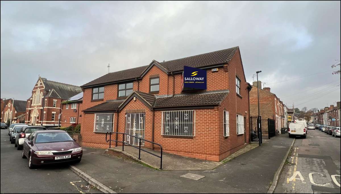
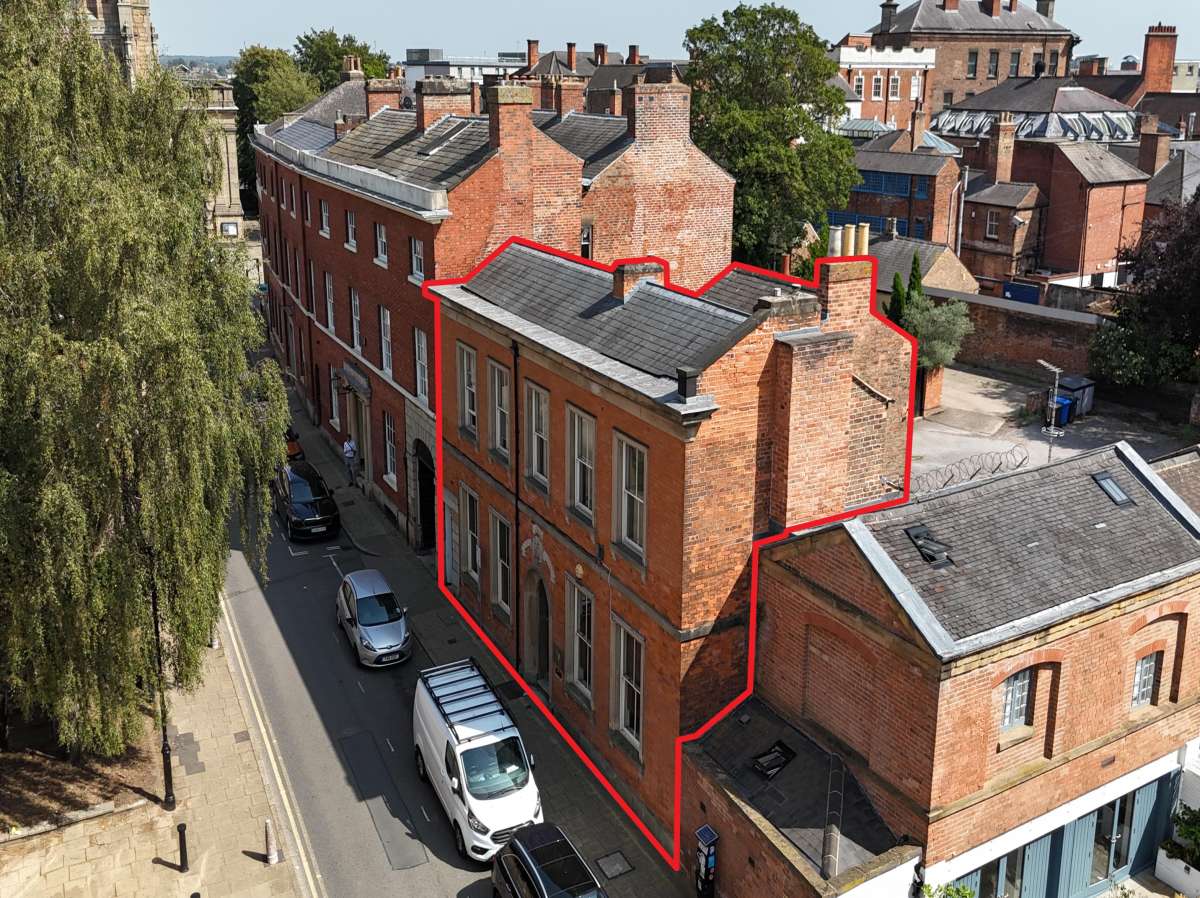
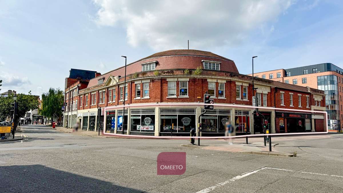
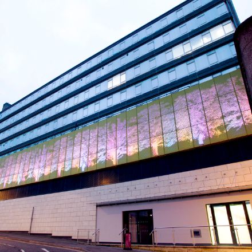



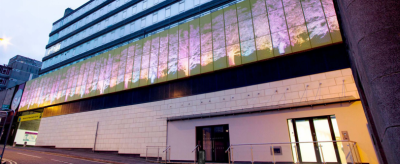
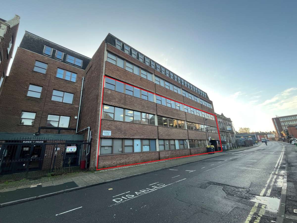
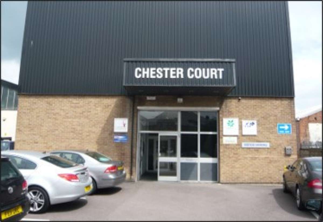
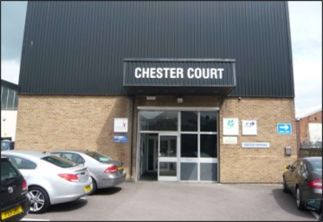
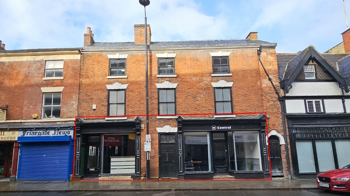
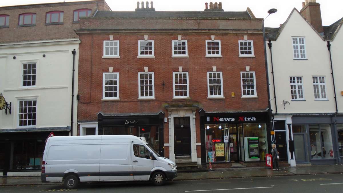
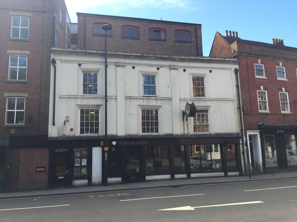
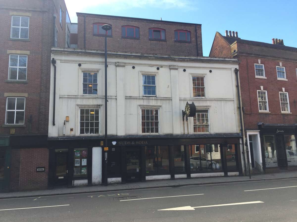

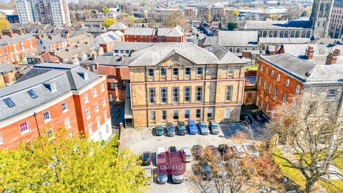
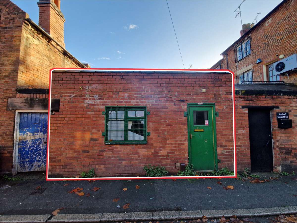
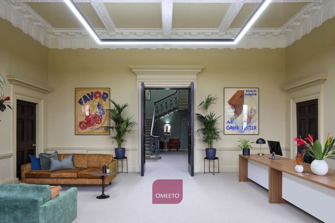
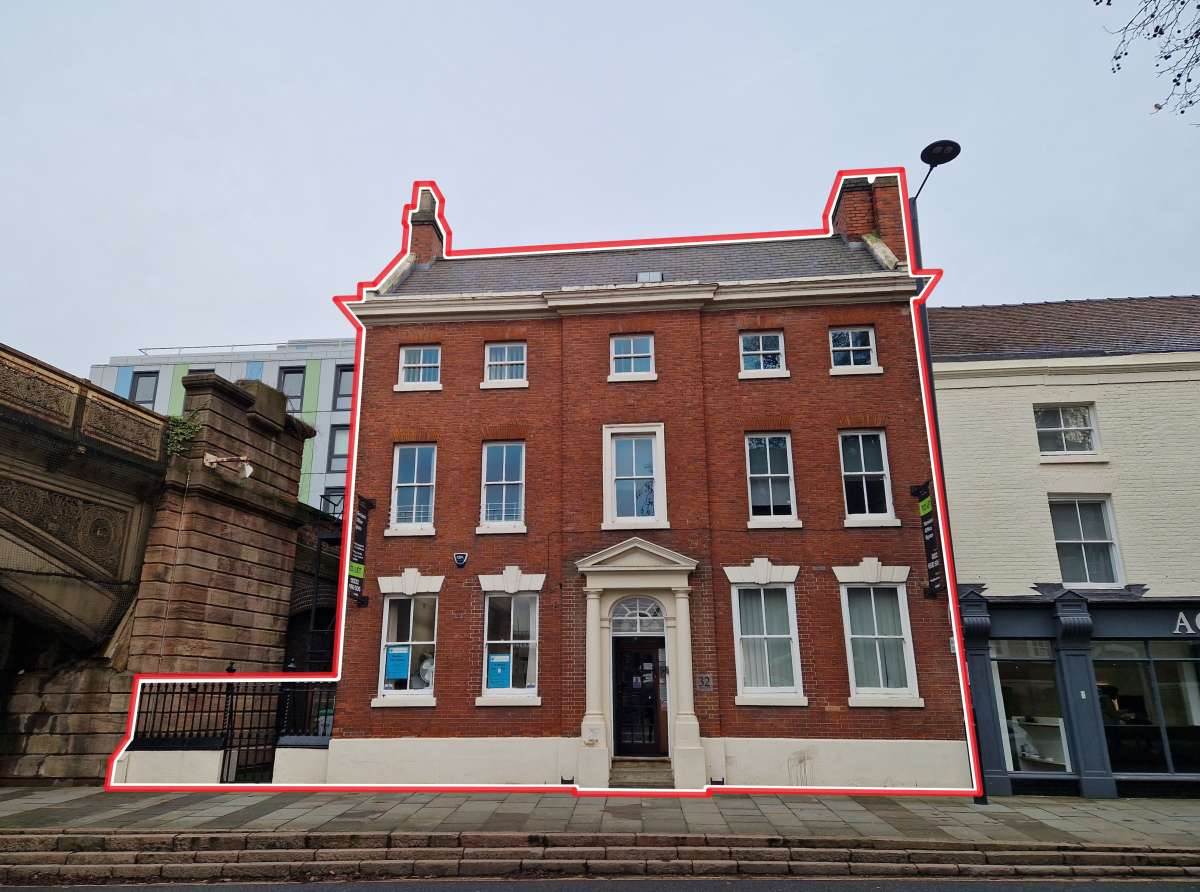
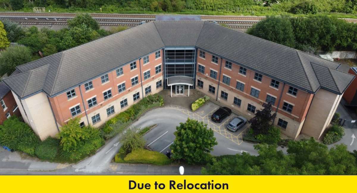
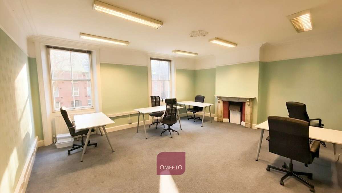
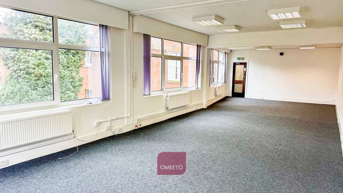
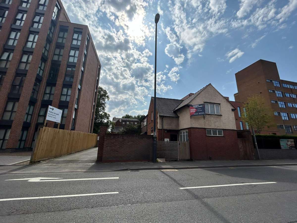
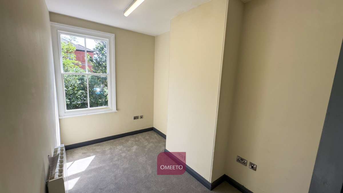
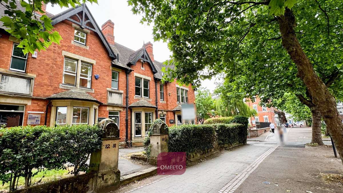
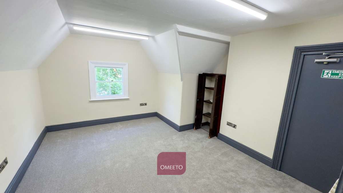
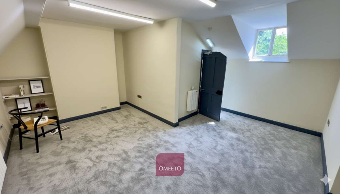
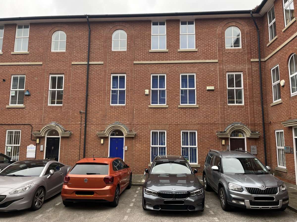
.jpg)
