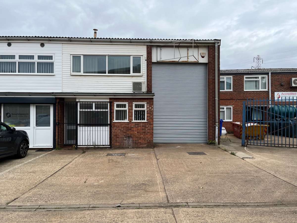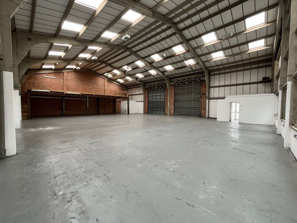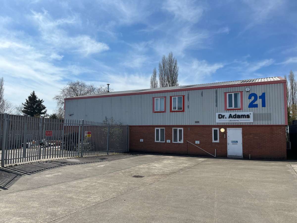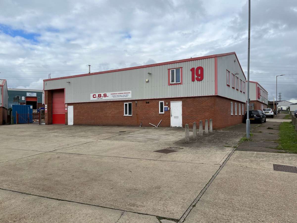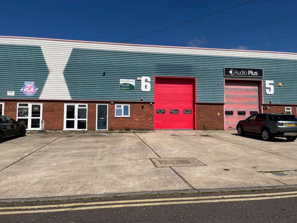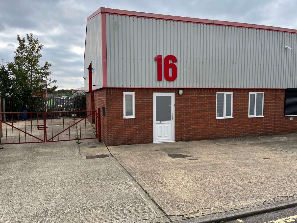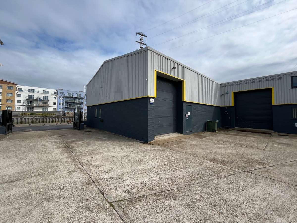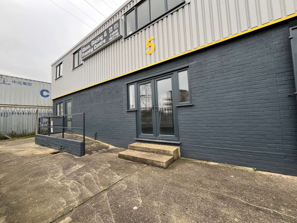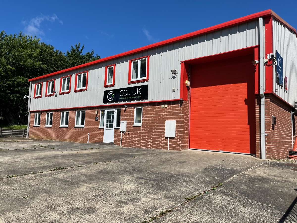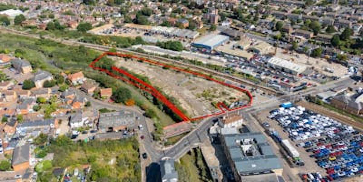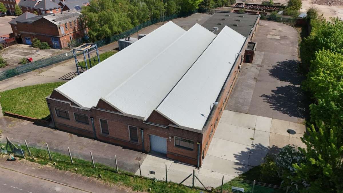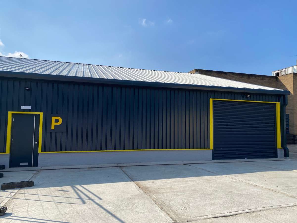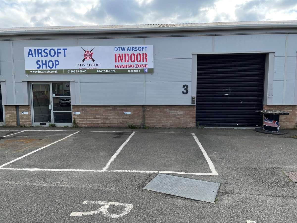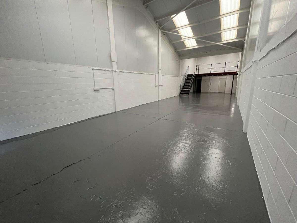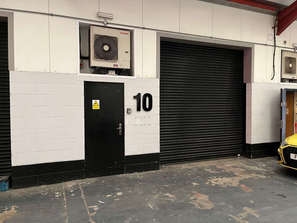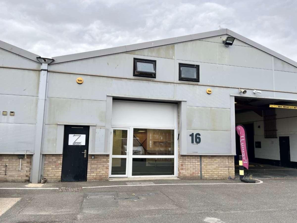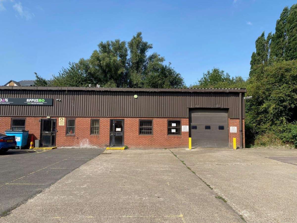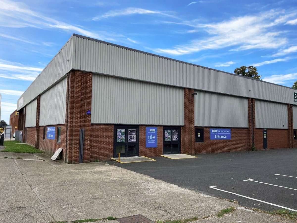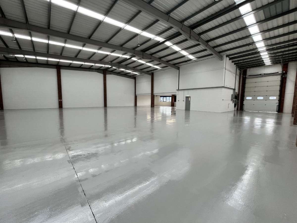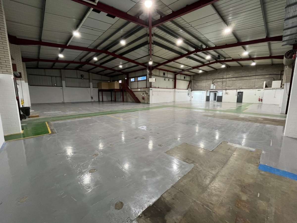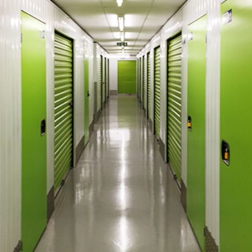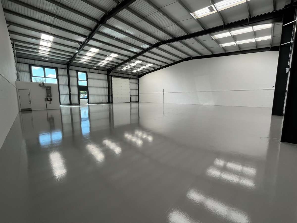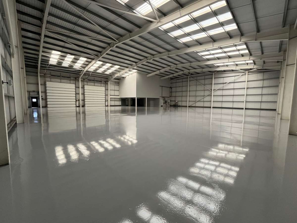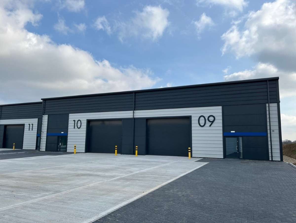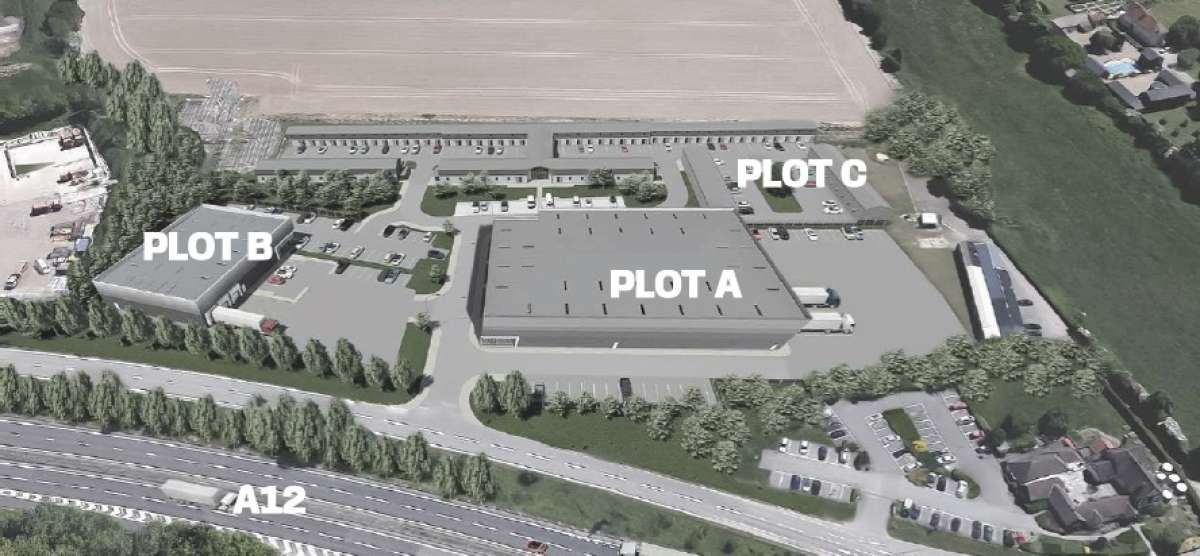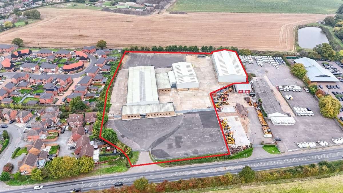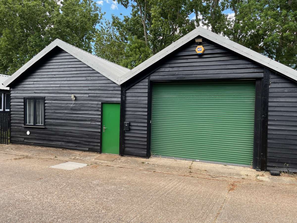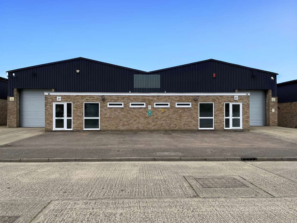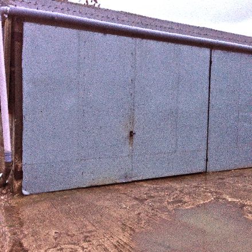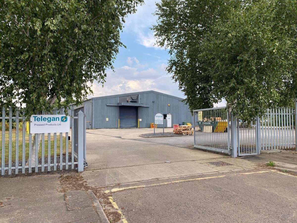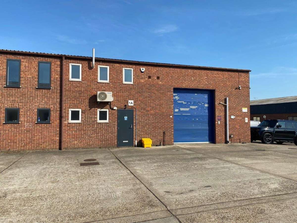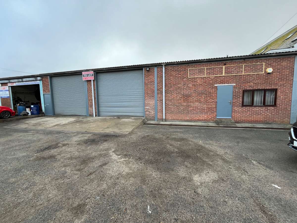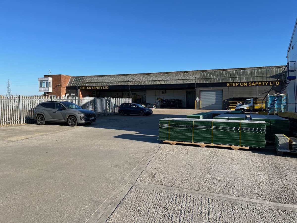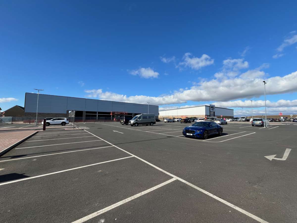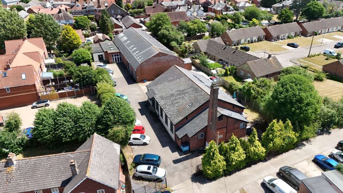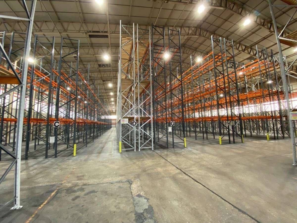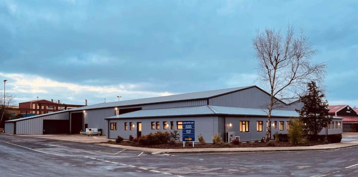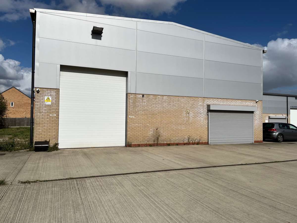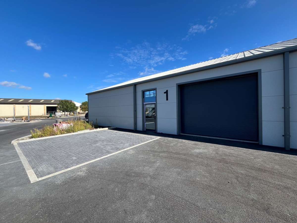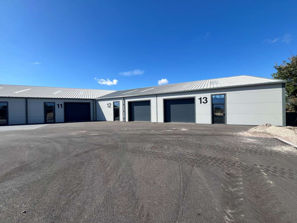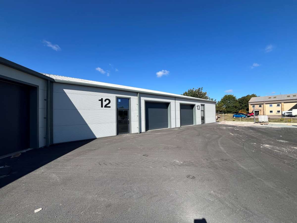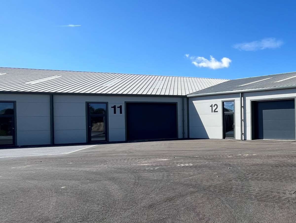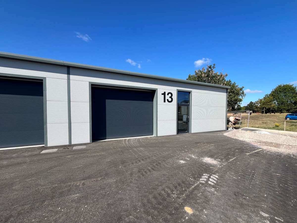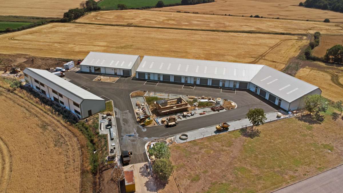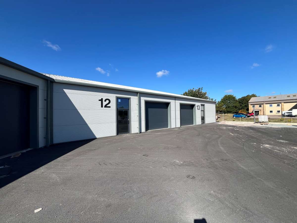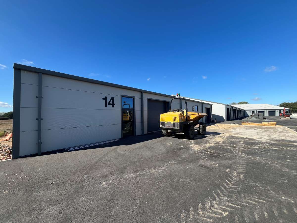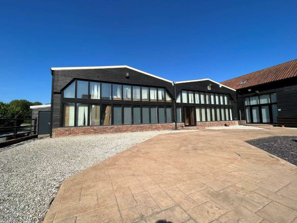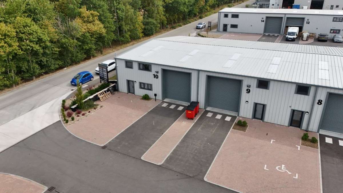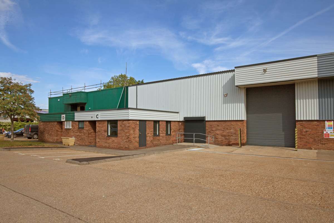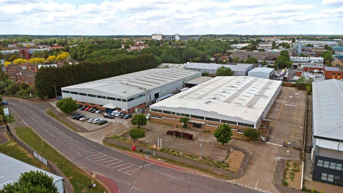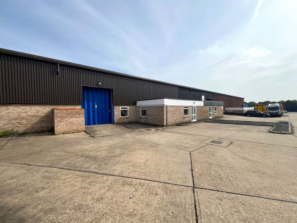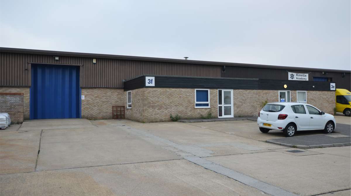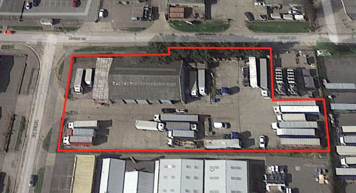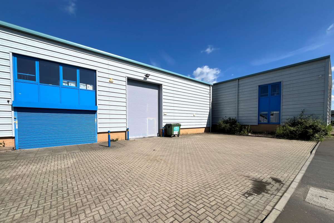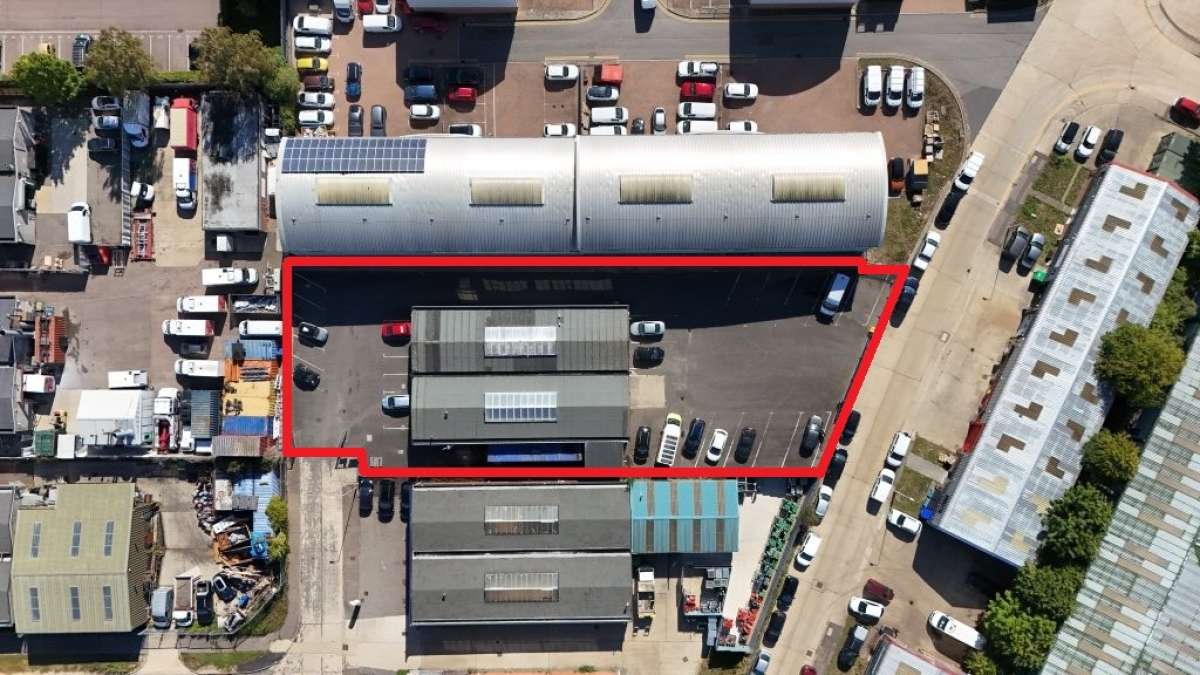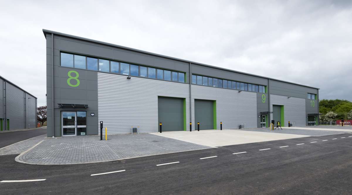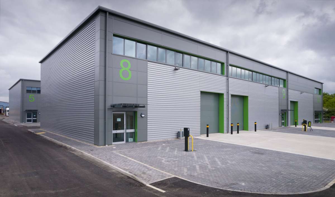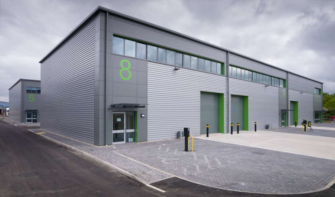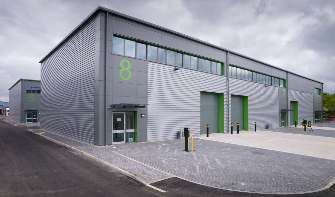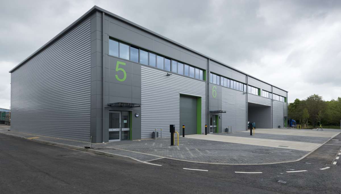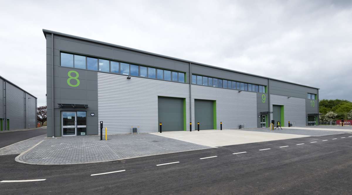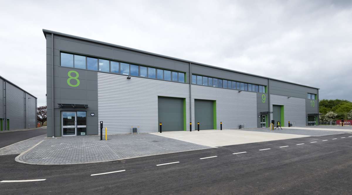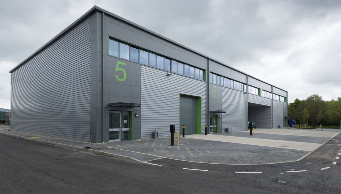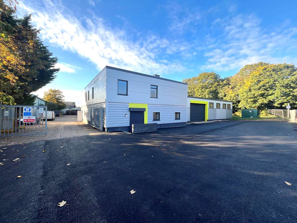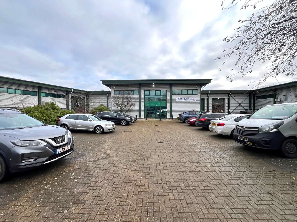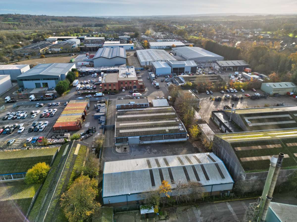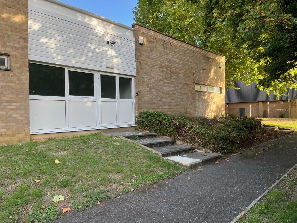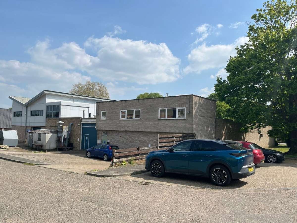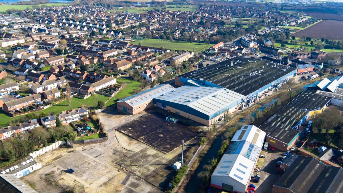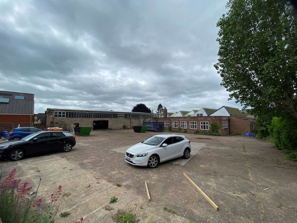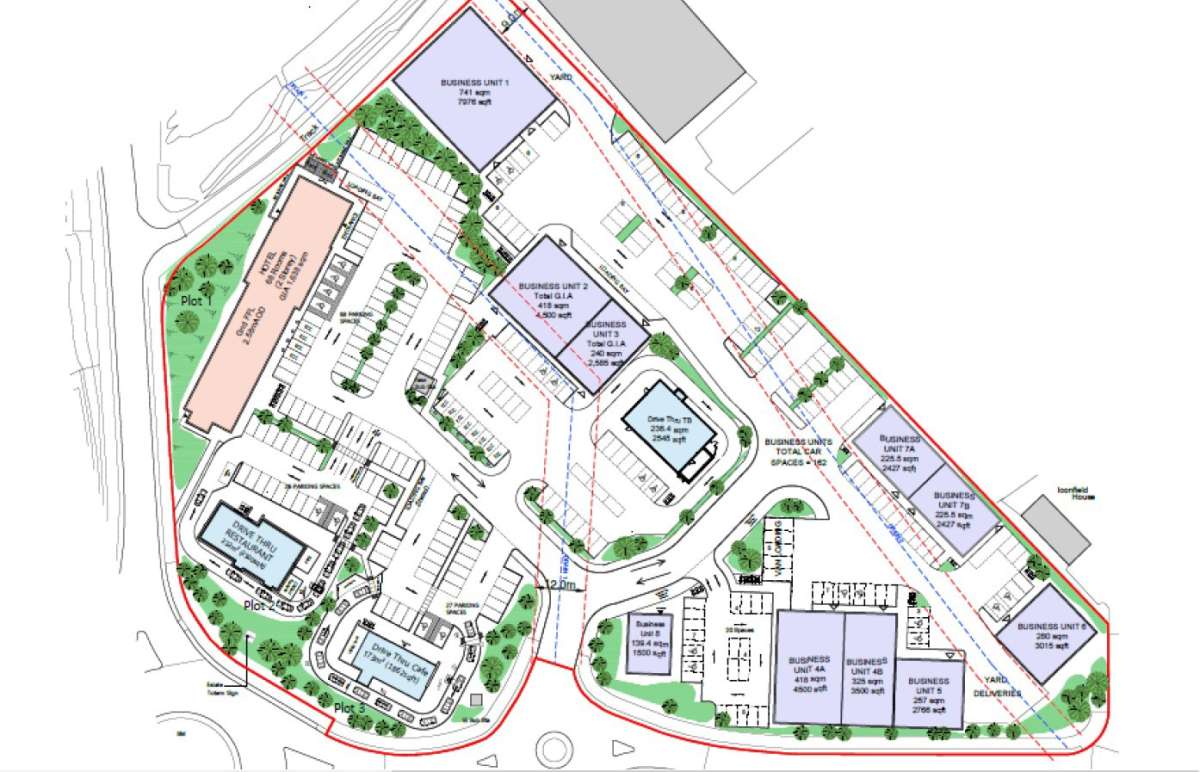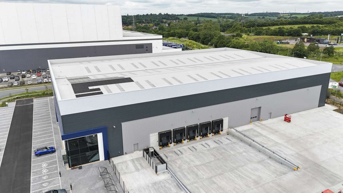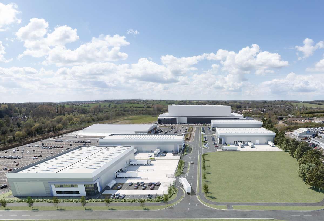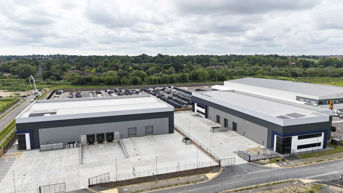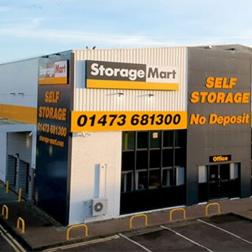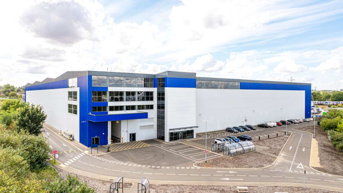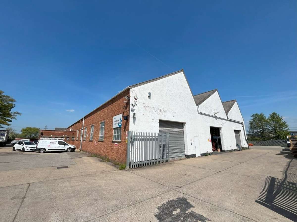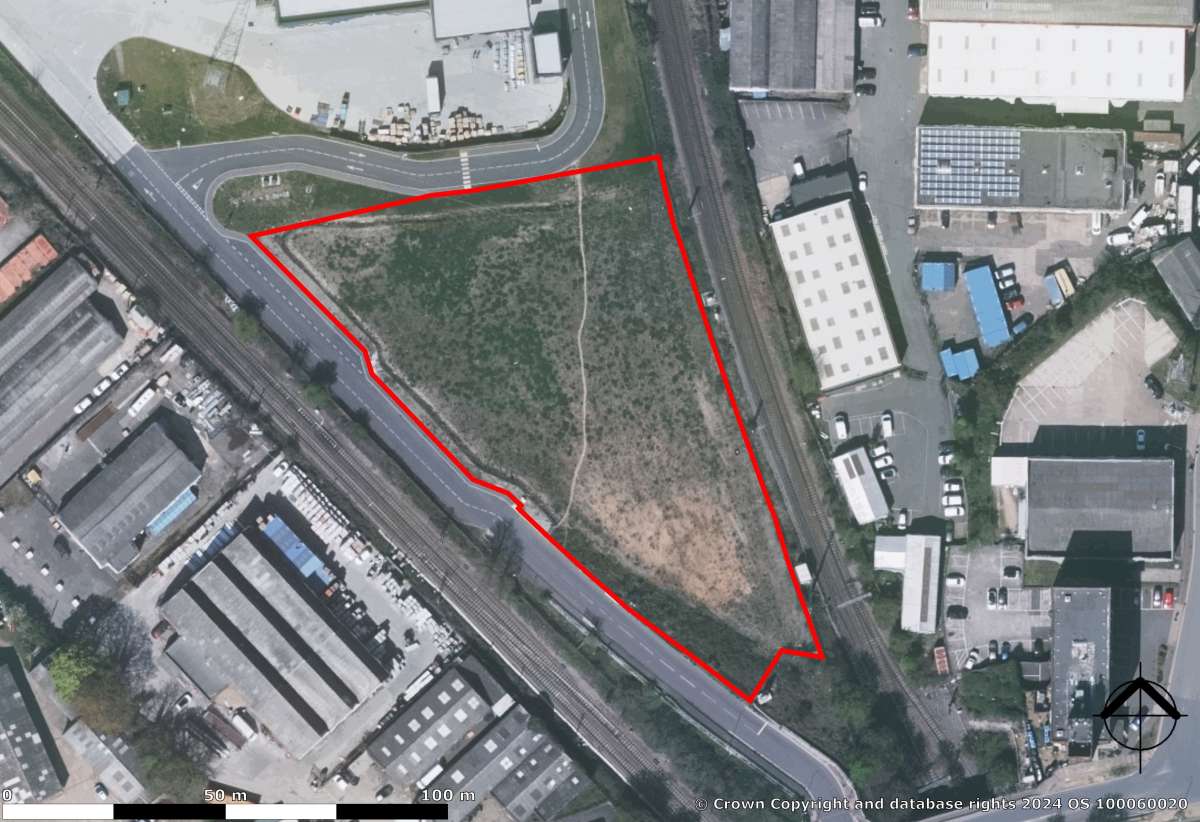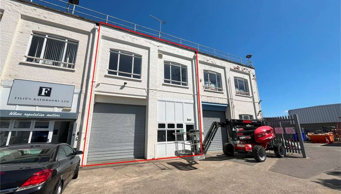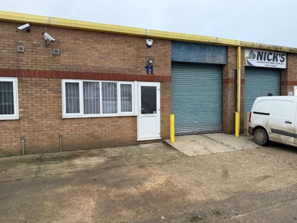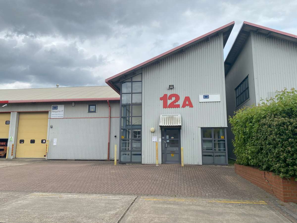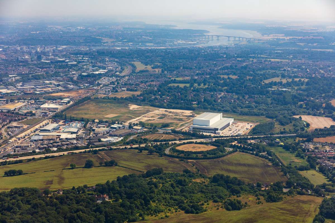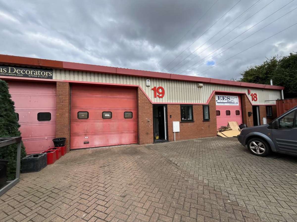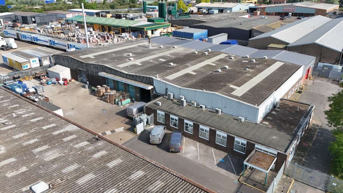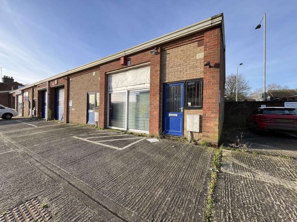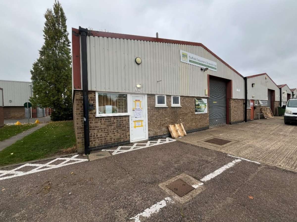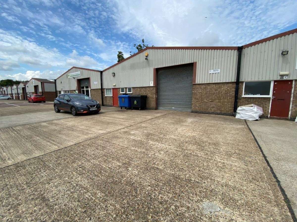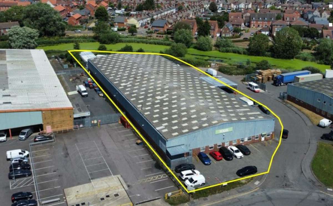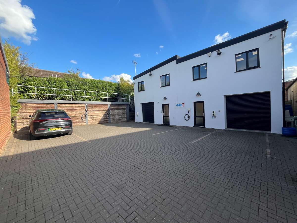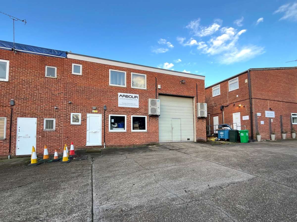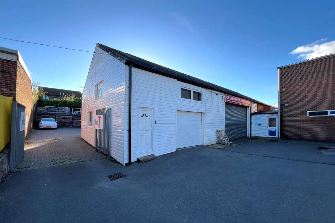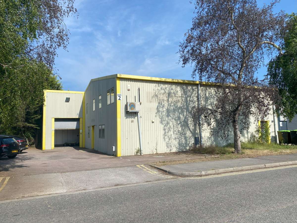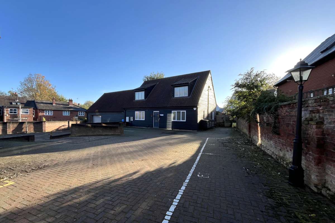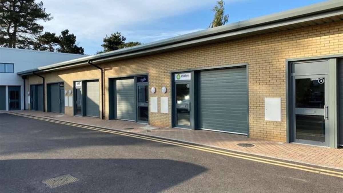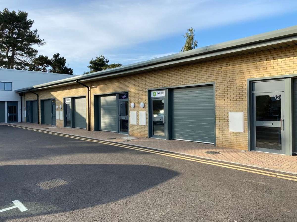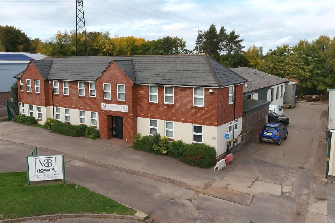
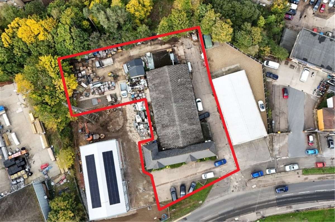
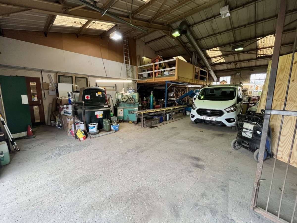
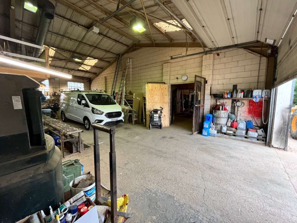




Industrial Unit For Sale Maldon
PROPERTY ID: 147721
PROPERTY TYPE
Industrial Unit
STATUS
Available
SIZE
8,982 sq.ft
Key Features
Property Details
The Premises Consist Of Two Storey Offices With Brick And Rendered Elevations, Under A Pitched Slate Roof, Overlooking Whitehall Road. <br>
<br>
The Offices Are Presented In A Cellular Layout Providing A Variety Of Sizes Suitable For Individual Offices, And Meeting/training Rooms. Kitchenette And Wc Facilities Are Provided Along With Gas Fired Central Heating And Air Conditioning (to Most Areas).<br>
<br>
There Are Two Workshop Areas Behind The Offices Which Are Of Steel Portal Frame Construction, Under A Pitched Corrugated Sheet Roof With Transparent Roof Lights, And Feature Mezzanine Floors, Two Loading Doors And Wc Facilities. Eaves Heights Approx. 3.2m And Apex Of Approx. 5.2m. There Is A Three Phase Power Supply, And Gas Supply To The Buildings.<br>
<br>
There Is Car Parking Provided To The Front (four Spaces) With Gated Access To The Side Leading To A Large Surfaced And Self Contained Yard Area Suitable For Open Storage Or Further Parking.<br>
<br>
Location <br>
The Premises Are Prominently Situated Fronting Whitehall Road To The East Of Colchester City Centre On The Well Established Whitehall Industrial Estate. <br>
Good Access Is Available To The Inner Ring Road Network Which Links Directly To The A12/a120 Trunk Roads Providing Easy Access To Stanstead Airport, The M25, And The East Coast Ports Of Harwich And Felixstowe. <br>
<br>
Nearby Occupiers Include; Bew Electrical, Travis Perkins, Rexel, Bannatyne's Health Club And Pumpgym.<br>
<br>
Accommodation <br>
[approximate Gross Internal Floor Areas] <br>
<br>
Offices (ground & First): 2,351 Sq Ft [218.4 Sq M] Approx.<br>
Workshops: 5,164 Sq Ft [479.7 Sq M] Approx.<br>
Mezzanine Floors: 1,467 Sq Ft [136.3 Sq M] Approx.<br>
Total: 8,982 Sq Ft [834.4 Sq M] Approx.<br>
<br>
Terms <br>
The Premises Are Available For Sale Freehold, With Vacant Possession, At A Guide Price Of £800,000 Plus Vat.<br>
<br>
Service Charge<br>
We Are Advised That No Service Charge Is Applicable.<br>
<br>
Business Rates <br>
We Are Advised That The Premises Have A Rateable Value, With Effect From The 1st April 2023, Of £48,000, Therefore Rates Payable Approx. £24,000. We Recommend All Parties Make Their Own Direct Enquiries With The Local Rating Authority.<br>
<br>
Energy Performance Certificate [epc] <br>
We Have Been Advised That The Premises Fall Within Class D (90) Of The Energy Performance Assessment Scale. A Full Copy Of The Epc Assessment And Recommendation Report Is Available From Our Office Upon Request. <br>
<br>
Vat<br>
The Property Is Elected To Vat. Prospective Purchasers Should Therefore Be Aware That Vat Will Be Payable At The Prevailing Rate On The Price.<br>
<br>
Legal Costs<br>
Each Party Will Bear Their Own Legal Costs. <br>
<br>
Floor Plan<br>
The Floor Plan Is Provided For Indicative Purposes Only. The Floor Plan Is Not To Scale And Not To Be Relied Upon.<br>
<br>
Anti-money Laundering Regulations <br>
Aml Regulations Require Fenn Wright To Formally Verify A Purchaser's Identity, Residence, And Source Of Funds Prior To Instructing Solicitors. <br>
<br>
Rights Of Way<br>
There Is A Right Of Way To Be Provided Across The Front Of The Property To The Neighbouring And New Build Unit Kingfisher House (where The Vendor Is Relocating To) - Shown Shaded Blue On The Plan In Pictures. <br>
There Is Also A Right Of Way To The Right Hand Side Of The Premises To Unit 8a, Whitehall Road - Shown Shaded Green On The The Plan In Pictures. <br>
<br>
Viewings Strictly By Appointment Via Sole Selling Agents:<br>
Fenn Wright<br>
T: 01206 854545<br>
E: Colchestercommercial@fennwright.co.uk


