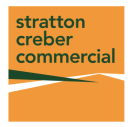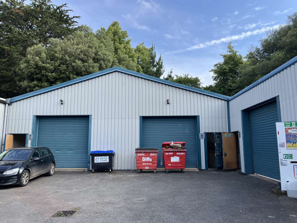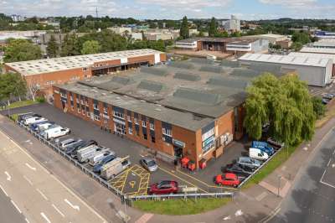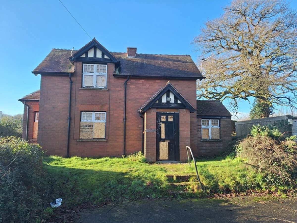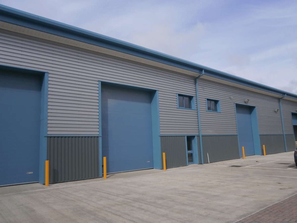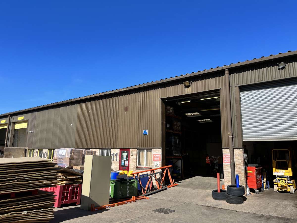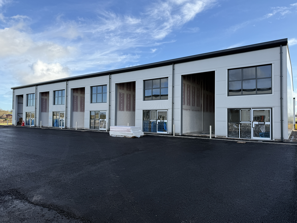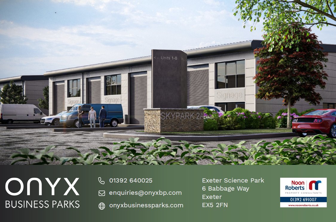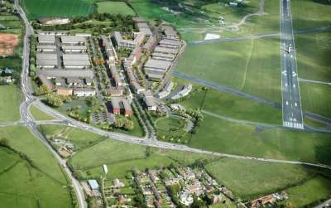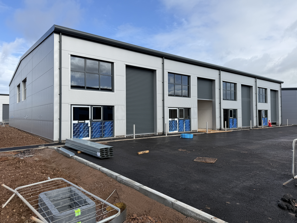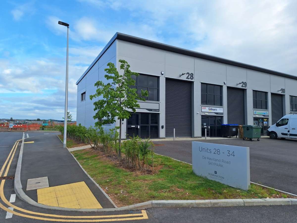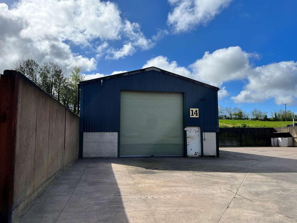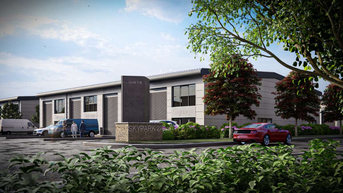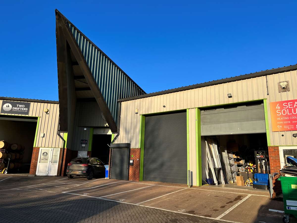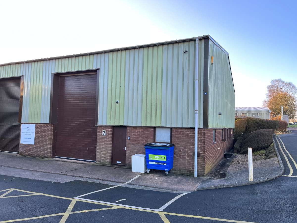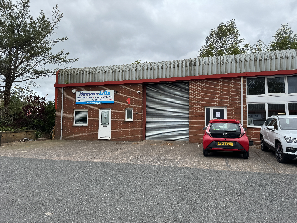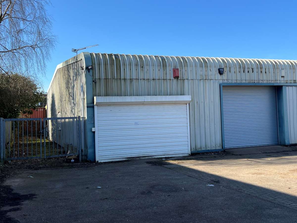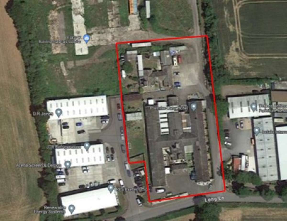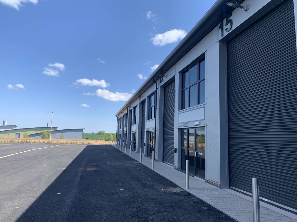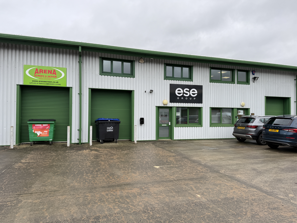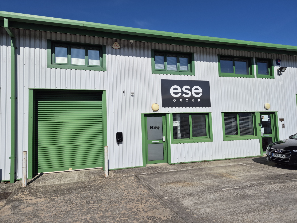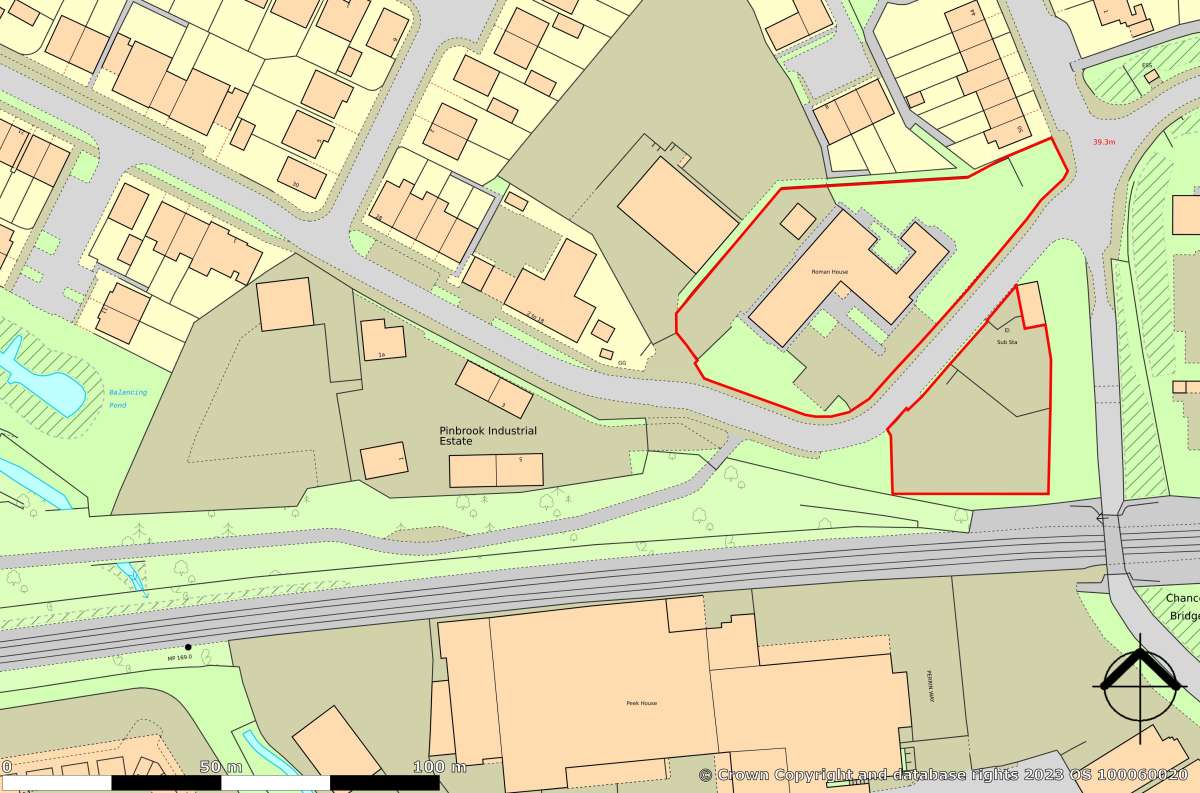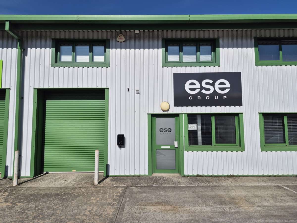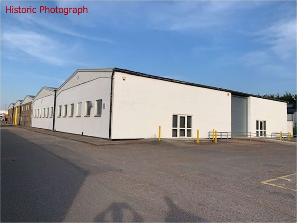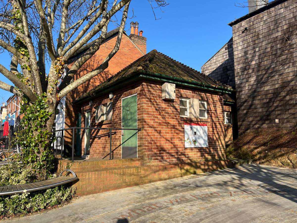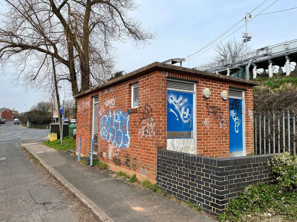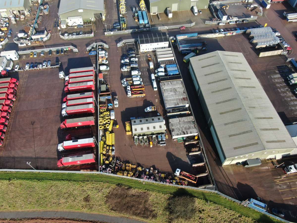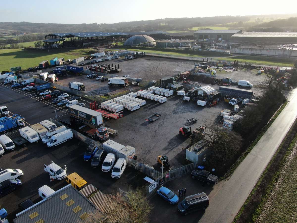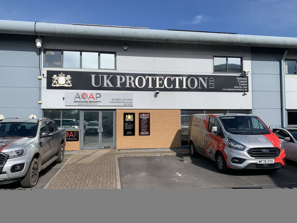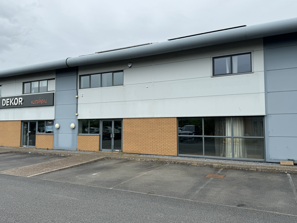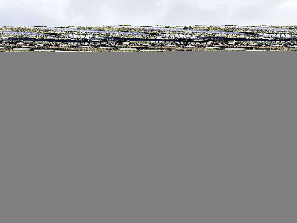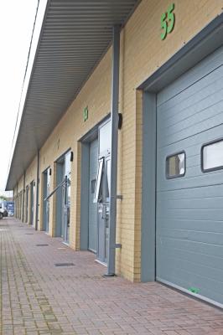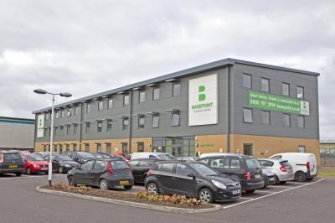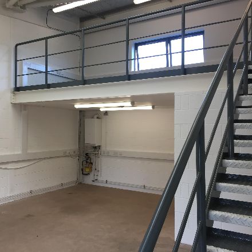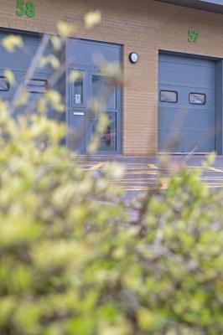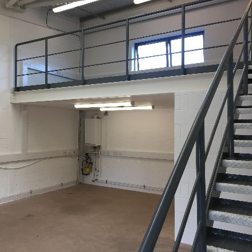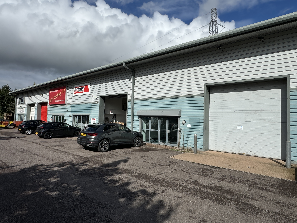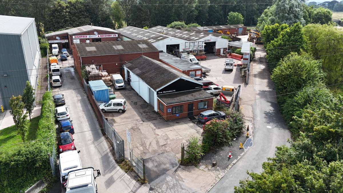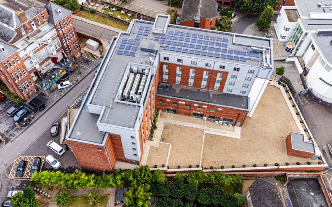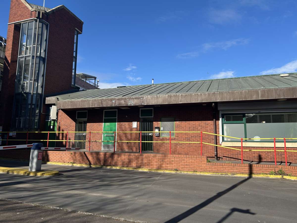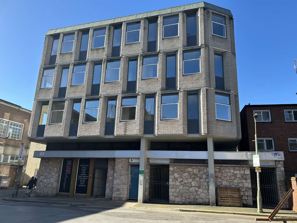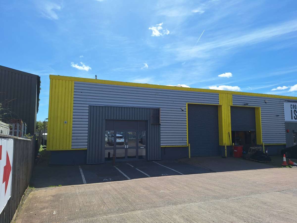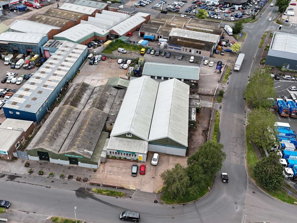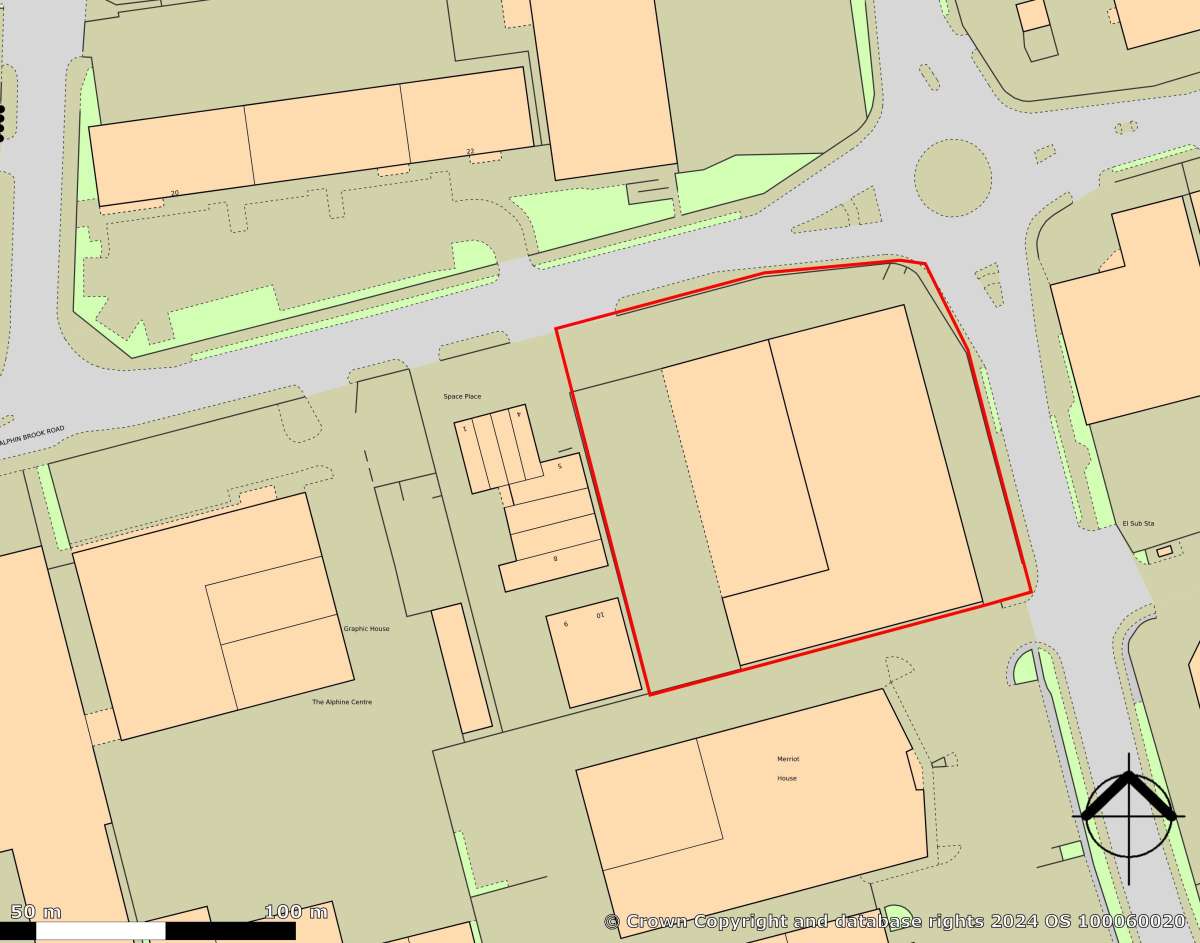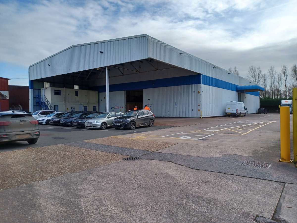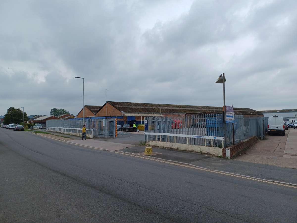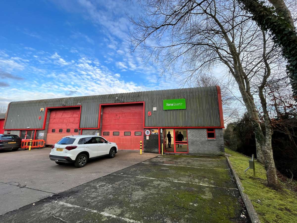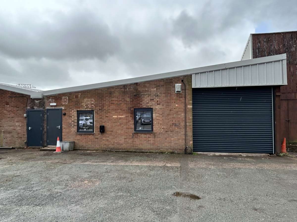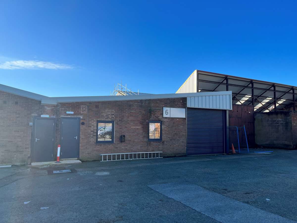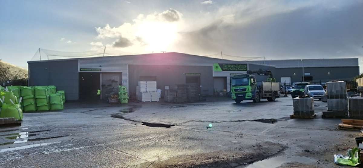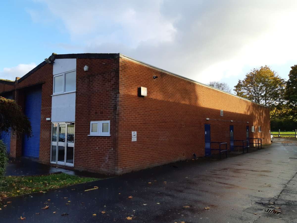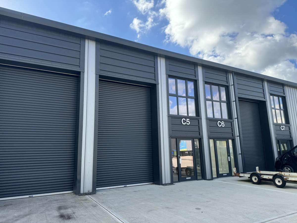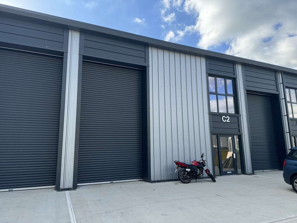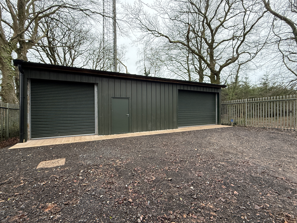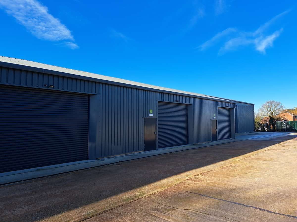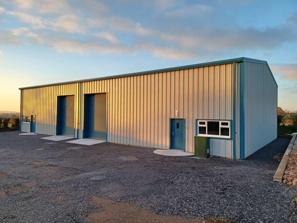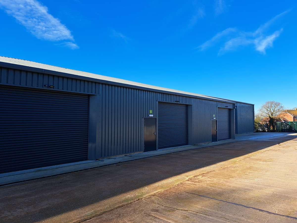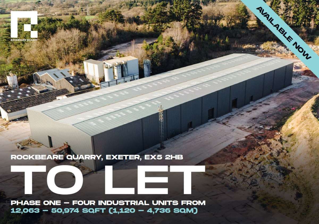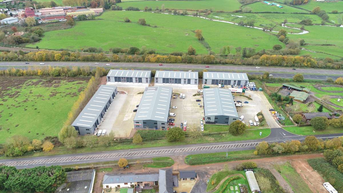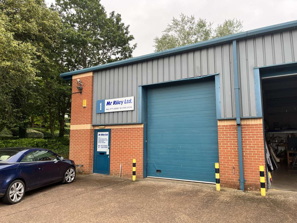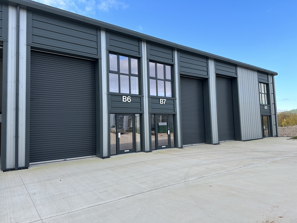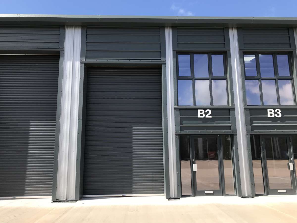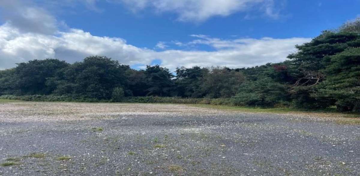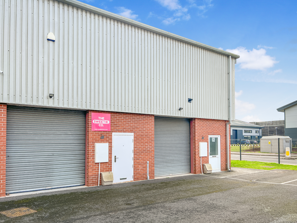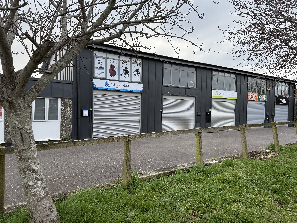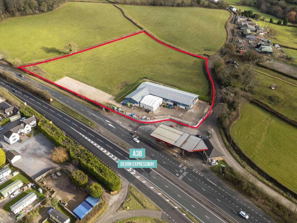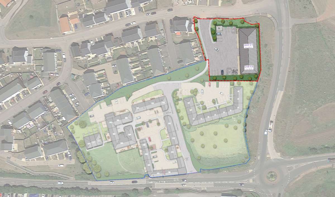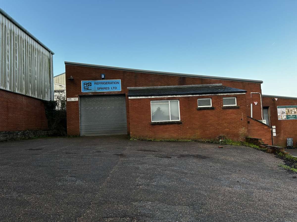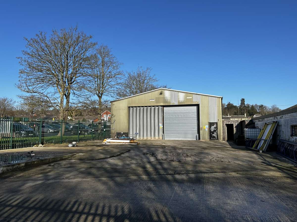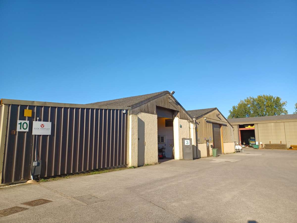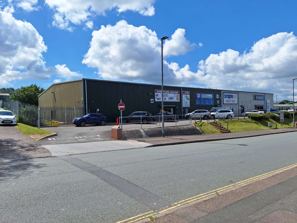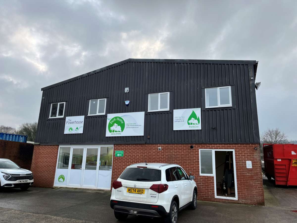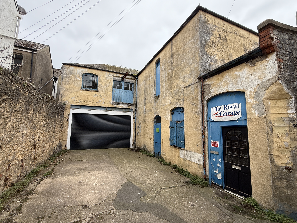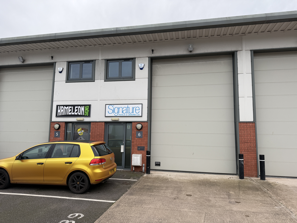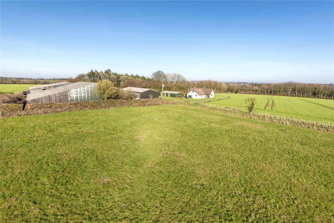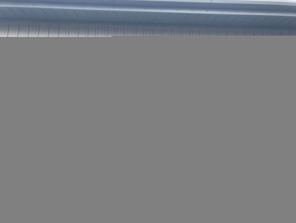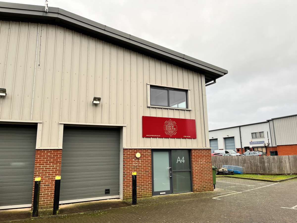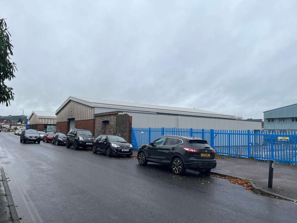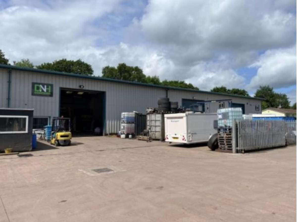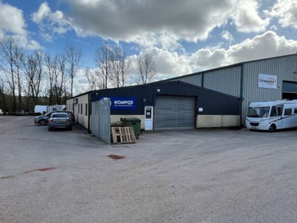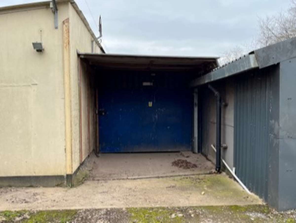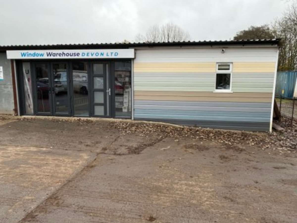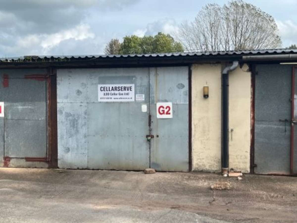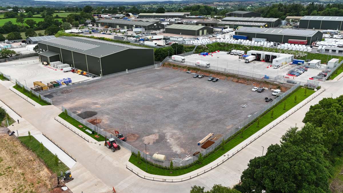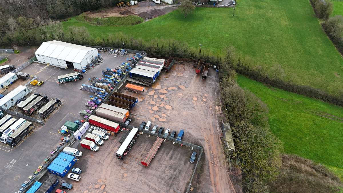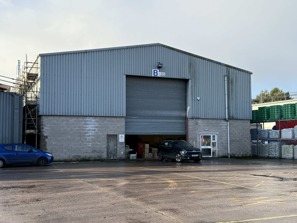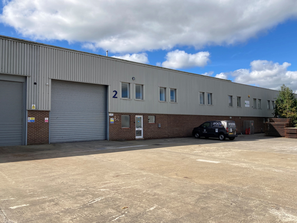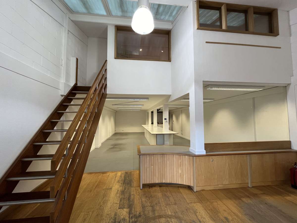
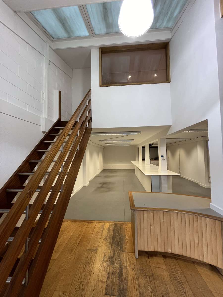
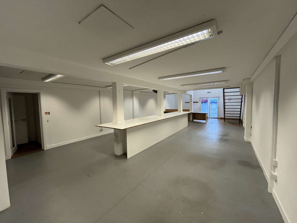
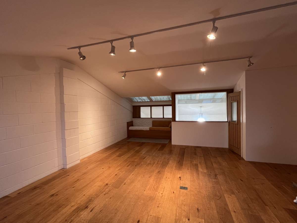




Industrial Unit To Let Exeter
PROPERTY ID: 135335
PROPERTY TYPE
Industrial Unit
STATUS
Under Offer
SIZE
1,409 sq.ft
Key Features
Property Details
Bishops Court Gardens is a small estate of office and light industrial units in a rural setting just to the east of Exeter. It is situated on the eastern edge of Exeter, with access via a road which links with the A30 dual carriageway (Exeter Airport junction) to the north and the A376 (Clyst St Mary roundabout) to the south. The M5 is around 2.5 miles away at Junctions 29 (Exeter North) and 30 (Exeter South/Moto Services).
Bishops Court Gardens Is A Small Estate Of Office And Light Industrial Units In A Rural Setting Just To The East Of Exeter. Business Unit With Quality Fit-out Suited To Various Uses. On Eastern Edge Of Exeter With Excellent Road Links Ground Floor: 848 Sq Ft (79 Sq M) First Floor: 561 Sq Ft (46 Sq M) 100% Small Business Rates Relief Applies Shared Use Of Ample On-site Parking Bishops Court Gardens Is A Small Estate Of Office And Light Industrial Units In A Rural Setting Just To The East Of Exeter. It Is Situated On The Eastern Edge Of Exeter, With Access Via A Road Which Links With The A30 Dual Carriageway (exeter Airport Junction) To The North And The A376 (clyst St Mary Roundabout) To The South. The M5 Is Around 2.5 Miles Away At Junctions 29 (exeter North) And 30 (exeter South/moto Services). Description Unit 3 Is An End-terrace Unit Which Has An Almost Full Mezzanine And Has A Glazed Entrance Door With Security Shutter Facing The Parking Area To The Front, Plus Good Natural Light Via Transparent Roof Panels. The Unit Offers Accommodation On Two Levels, And The High-quality Fit-out Is Suited To A Variety Of Uses Including Offices, Showroom, Light Production And R&d Uses. There Is A Kitchen Point To The Rear Of The Ground Floor And A Wc. The Fit-out Includes Polished Wooden Flooring At The Entrance, With Feature Wooden Staircase To The First Floor Which Also Has Wooden Flooring. The Remainder Of The Ground Floor Has Hard-wearing, Non-slip Vinyl Flooring And Is Fitted With A Counter/reception Desk To The Front And Worktops In The Centre. The Unit Has Shared Use Of The Ample Parking To The Front Of The Building, And Additional Storage May Be Available On The Site (details On Request). Accommodation Ground: 848 Sq.ft (78.8 Sq.m) Mezzanine: 561 Sq.ft (46.4 Sq.m) Total: 1,409 Sq.ft (130.9 Sq.m) There Is Further Storage Of 138 Sq.ft (12.8 Sq.m) On The First Floor With Restricted Height. Terms Unit 3 Is Offered By Way Of A New Full Repairing And Insuring Lease. The Initial Annual Rent Is £13,000 Exclusive. Subject To Financial Information And References, A Rent Deposit May Be Requested. A Service Charge Covers The Maintenance And Management Of Common Areas. The Current Amount Is Understood To Average Around £370 Per Quarter. Services Mains Electricity Is Available To The Unit. Water And Drainage Are Connected, And The Unit Has Its Own Kitchen And Wc Facilities. Broadband Connectivity A Report On The Broadband Services Available At This Address, And The Relative Speeds They May Offer, Is Available On Request. Vat Is Applicable To The Rent And Service Charge Figures Above. Both Parties To Bear Their Own Legal Costs In The Transaction. An Epc Is Available For This Property. Please Contact The Agent For Further Details.

