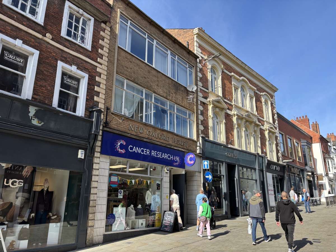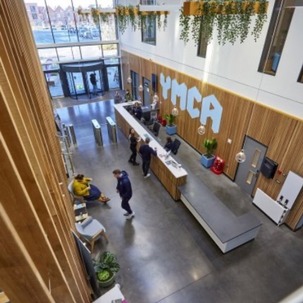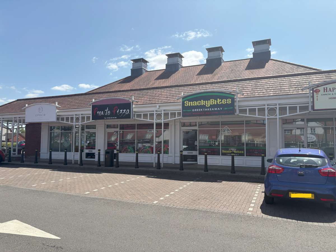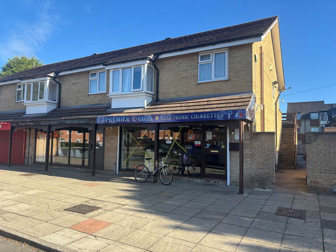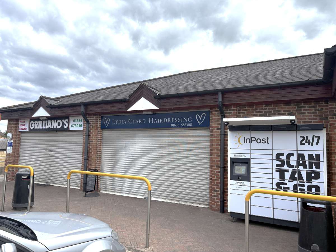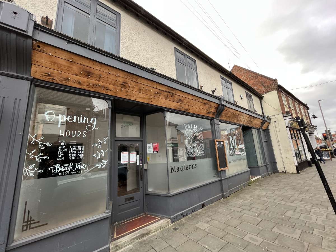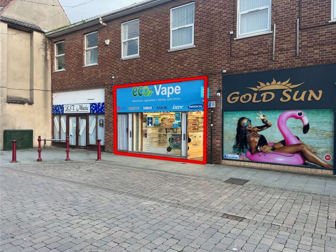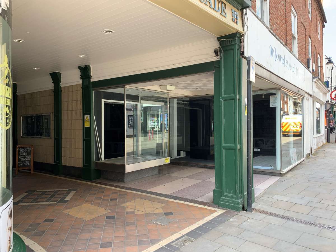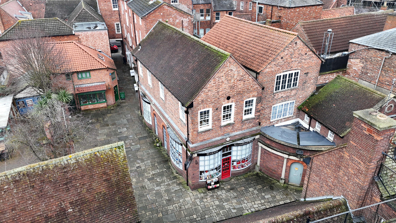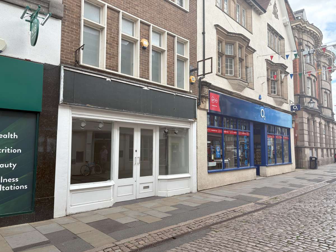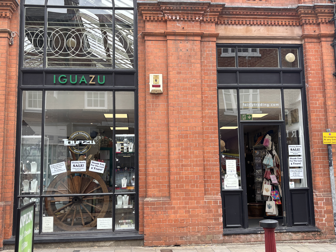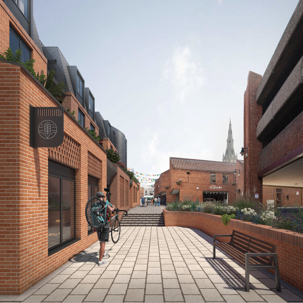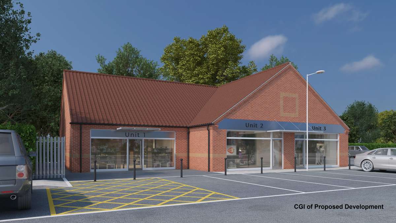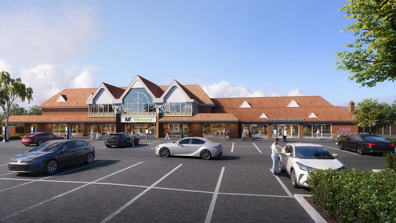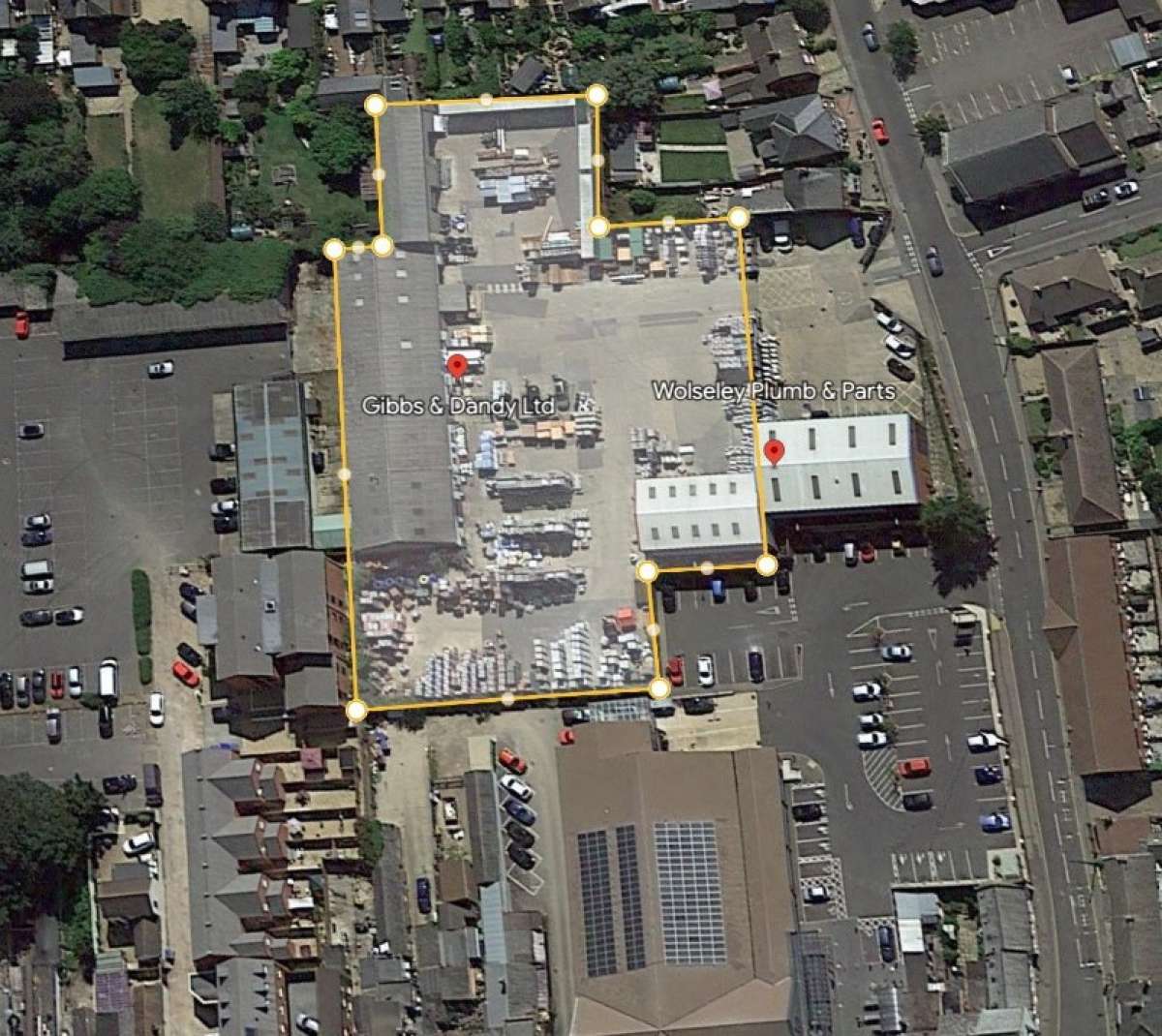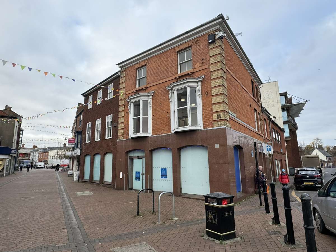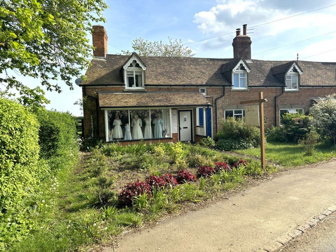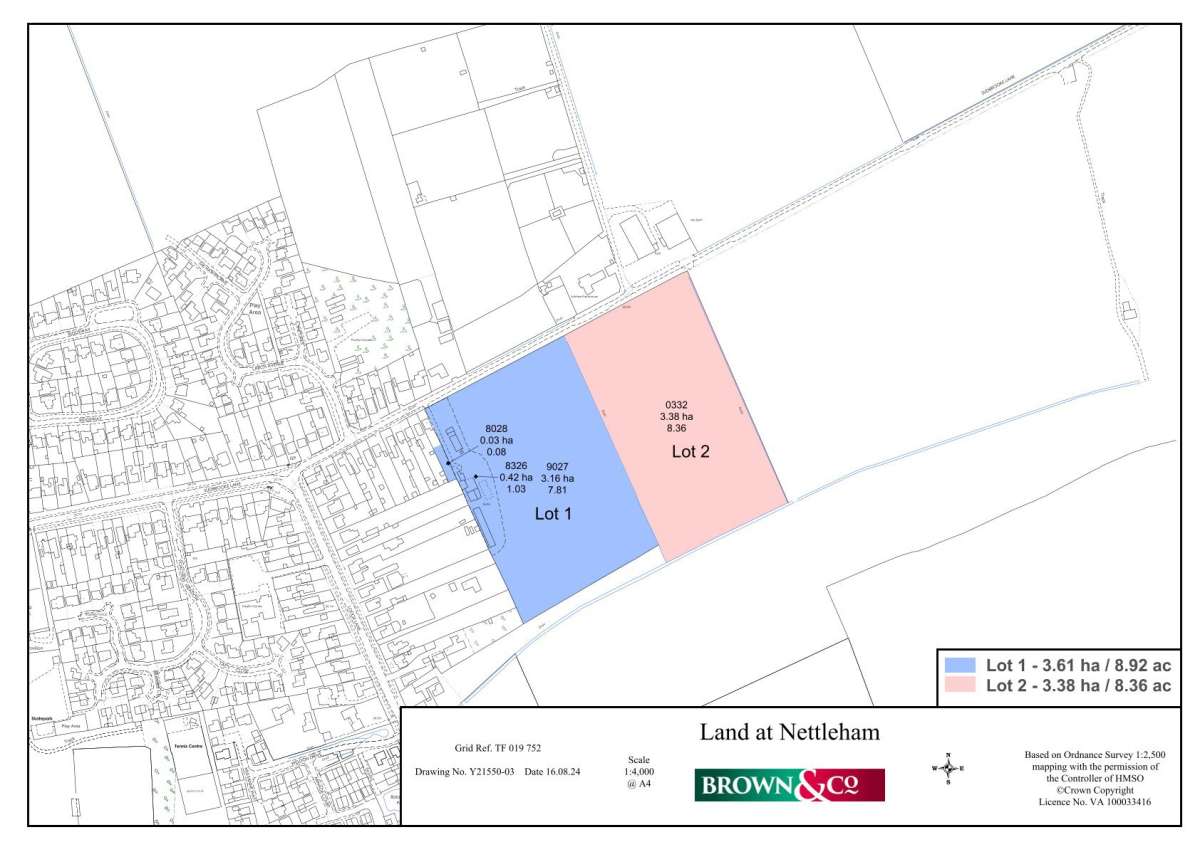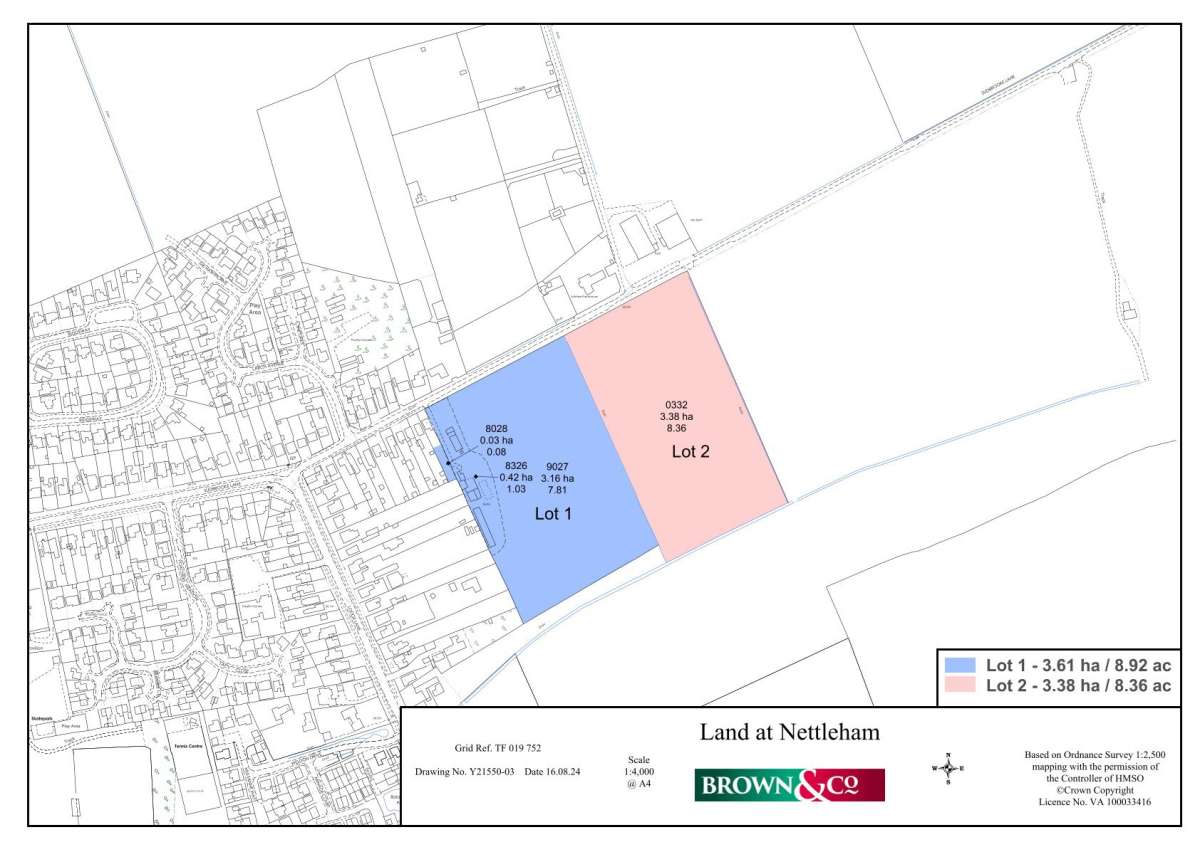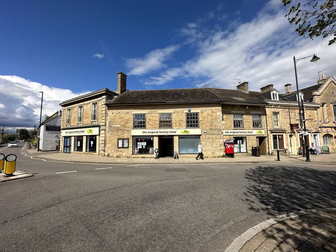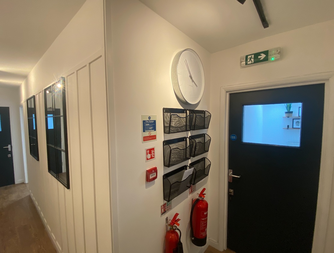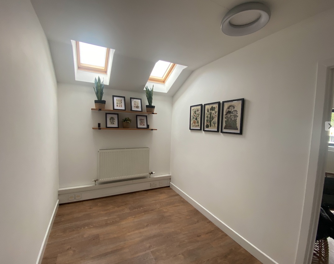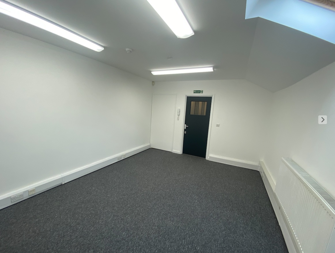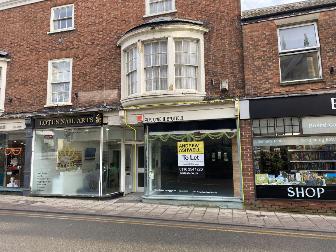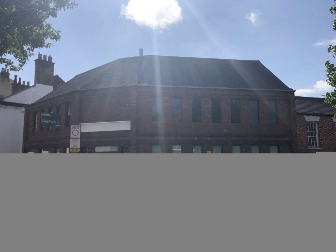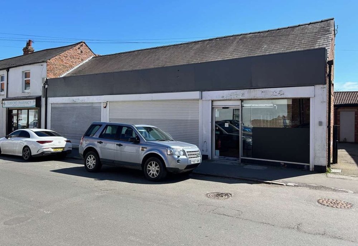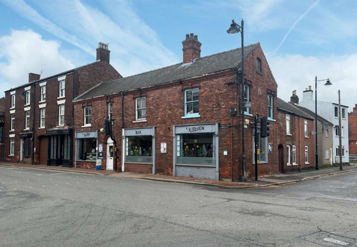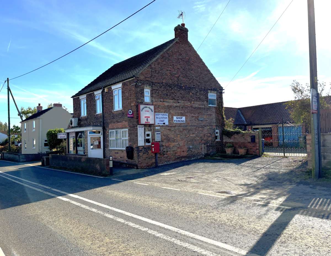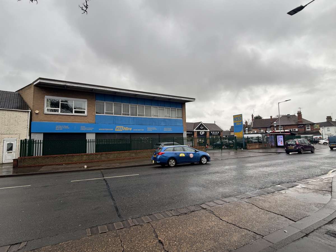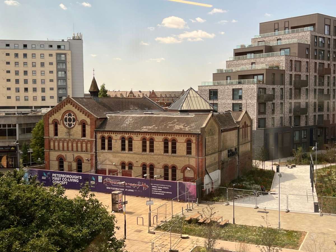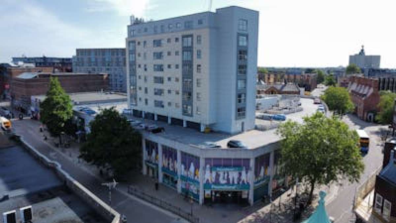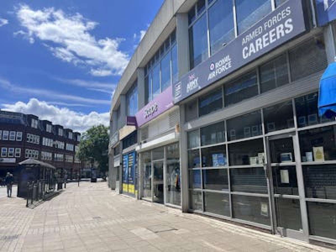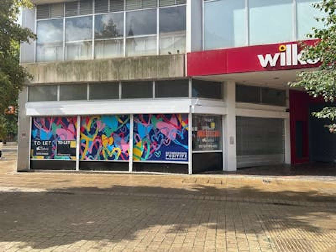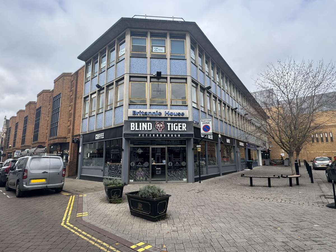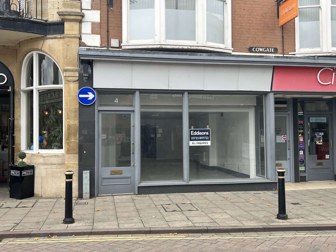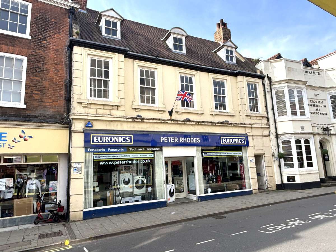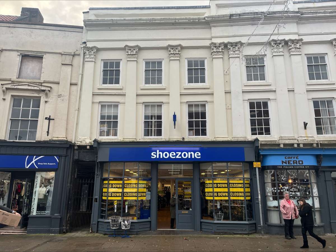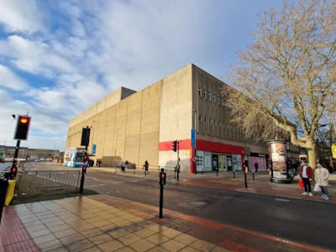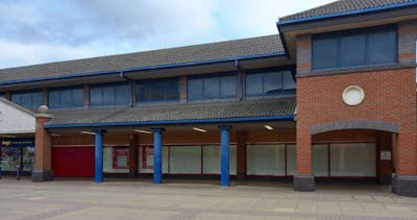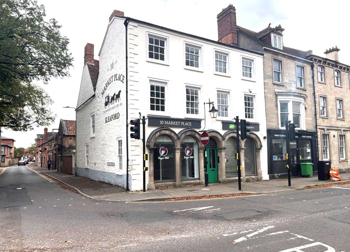
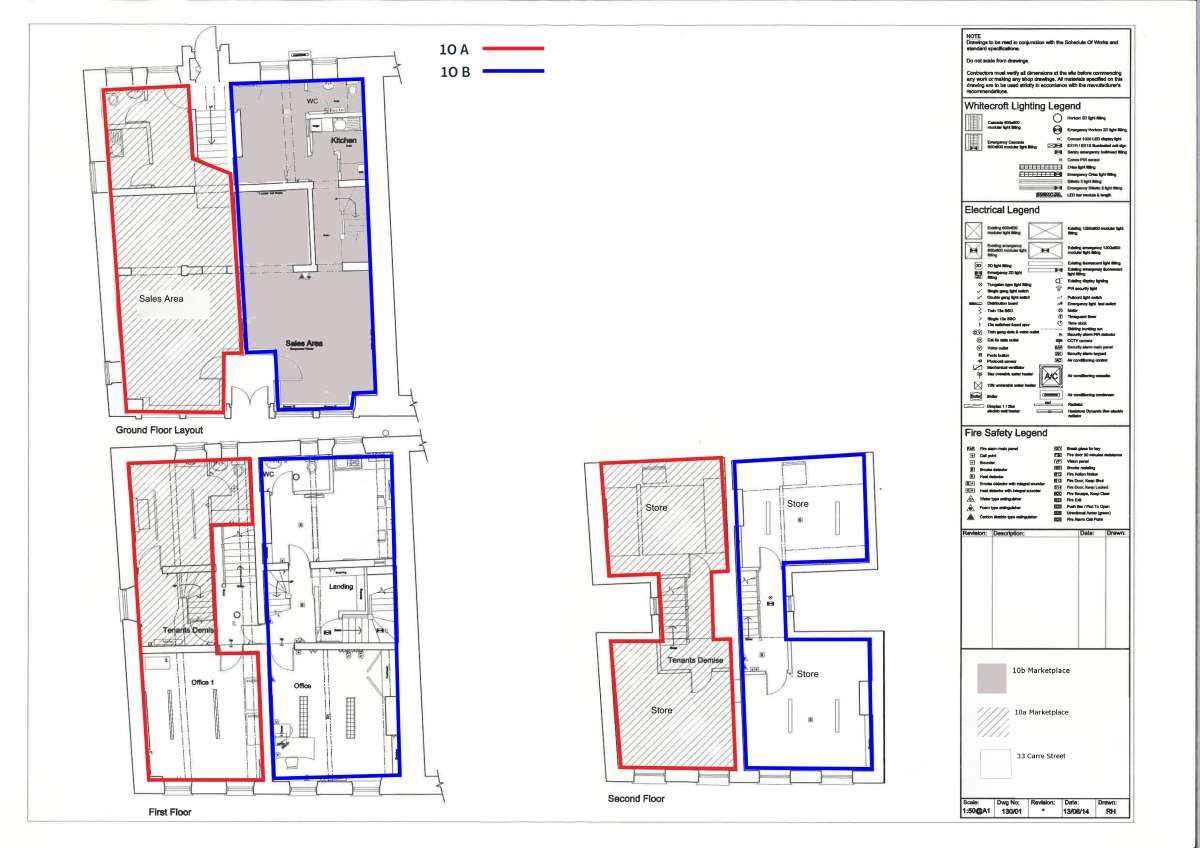
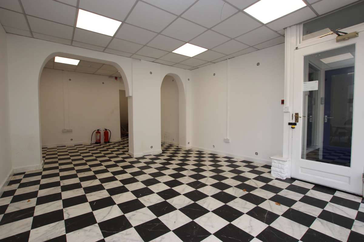
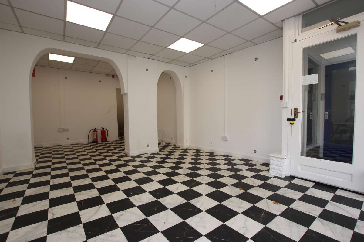




Retail/Shop To Let Boston
PROPERTY ID: 146982
PROPERTY TYPE
Retail/Shop
STATUS
Available
SIZE
1,080 sq.ft
Key Features
Property Details
10A & 10B Market Place is a three storey, end terraced, Grade ?? Listed building.
Unit 10A comprises of a Sales Area/Office to the front with a Kitchen and WC to the rear on the Ground Floor. The First Floor comprises of 2 Offices/Stores and WC and the Second Floor provides 2 further Offices/Stores. The Sales Area has suspended ceilings with inset LED lighting and laminate flooring (to be
replaced with carpet).
Unit 10B comprises of a Sales Area/Office to the front with an Office/Store, Kitchen and WC to the rear on the Ground Floor. The First Floor comprises of an Office, Kitchen and WC and the Second Floor provides 2 further Offices/Stores. The Sales Area has suspended ceilings with inset LED lighting, air conditioning and carpet flooring.
Externally there is shared garden and pedestrian access to the rear from Carre Street.
Public car parking is available in close proximity at Eastgate, Carre Street and Boston Road.
Prominent Corner Location Facing Into Market Place, Eastgate And Carre St
Suitable For A Variety Of Uses Covered Under Use Class E
Premises Available By Way Of A New Effective Fri Lease
Minimum Term Of 3 Years
Retail/office Premises
10a & 10b Market Place, Sleaford, Ng34 7sr
£12,000 P.a.x. Leasehold| 1,080 Ft2 (100.3 M2)
Retail/office Premises
10a & 10b Market Place, Sleaford, Ng34 7sr
£12,000 P.a.x. Leasehold| 1,080 Ft2 (100.3 M2)
Detailed Description
10a & 10b Market Place Is A Three Storey, End Terraced, Grade ?? Listed Building.
Unit 10a Comprises Of A Sales Area/office To The Front With A Kitchen And Wc To The Rear On The Ground Floor. The First Floor Comprises Of 2 Offices/stores And Wc And The Second Floor Provides 2 Further Offices/stores. The Sales Area Has Suspended Ceilings With Inset Led Lighting And Laminate Flooring (to Be
Replaced With Carpet).
Unit 10b Comprises Of A Sales Area/office To The Front With An Office/store, Kitchen And Wc To The Rear On The Ground Floor. The First Floor Comprises Of An Office, Kitchen And Wc And The Second Floor Provides 2 Further Offices/stores. The Sales Area Has Suspended Ceilings With Inset Led Lighting, Air Conditioning And Carpet Flooring.
Externally There Is Shared Garden And Pedestrian Access To The Rear From Carre Street.
Public Car Parking Is Available In Close Proximity At Eastgate, Carre Street And Boston Road.
Location
Sleaford Is An Established Market Town In The Middle Of The County Of Lincolnshire Being Approximately 17 Miles South Of The City Of Lincoln And Where The A15 Bypasses The Town Providing Valuable Communication Links Via The Road Network To Both The A1 At Newark Which Is Approximately 22 Miles Away And Towards Boston And The East Coast.
Sleaford Has A Resident Population Of Approximately 14,500 People And Has An Established And Expanding Catchment Area In Retail Terms.
The Property Is Situated On The Junction Of Market Place, Eastgate And Carre Street And Therefore Offers A High Degree Of Visual Prominence To Passing Pedestrian And Vehicular Traffic.
Nia Appox. 1,080 Sq. Ft (100.3 Sq. M).
Units Available Separately Or Combined.


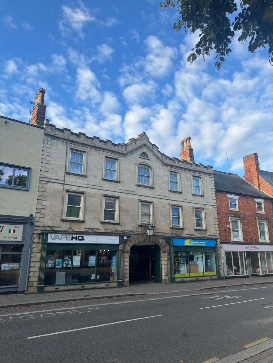

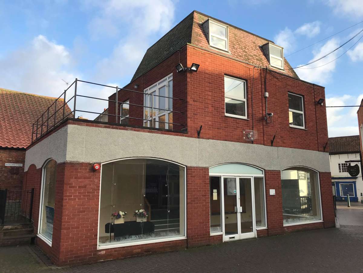

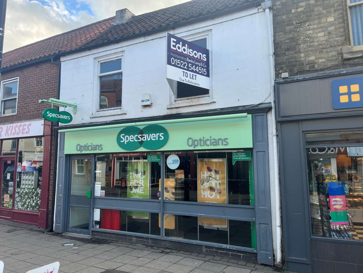
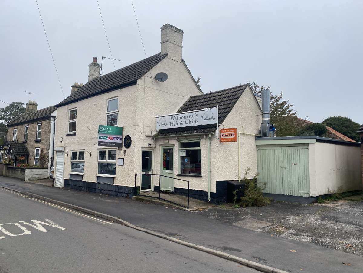
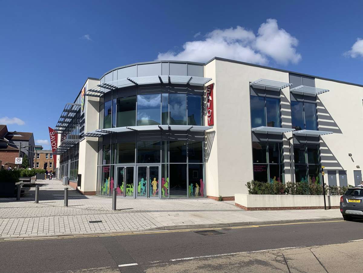


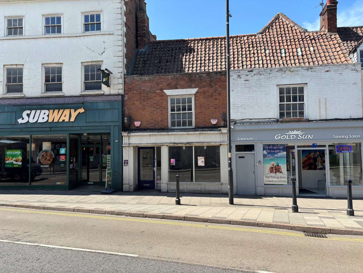
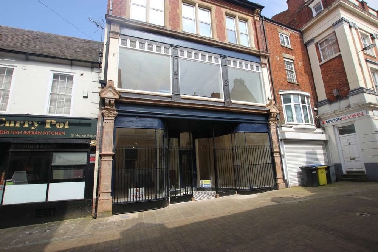
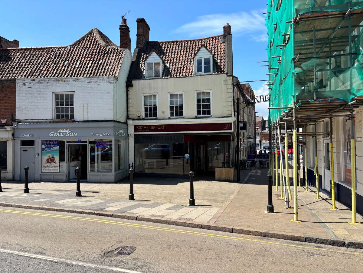
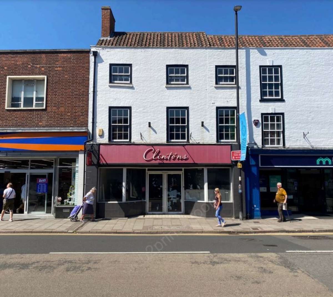
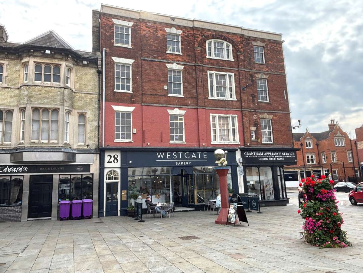
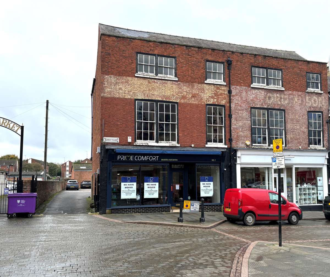
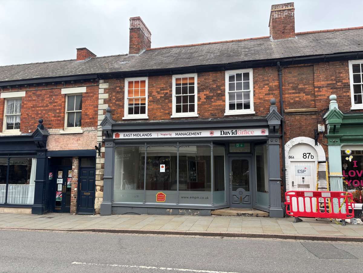
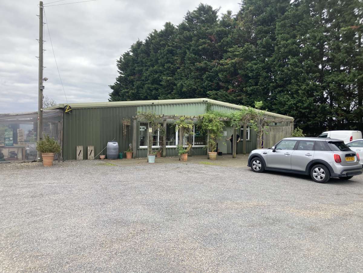
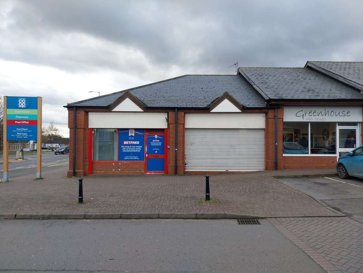
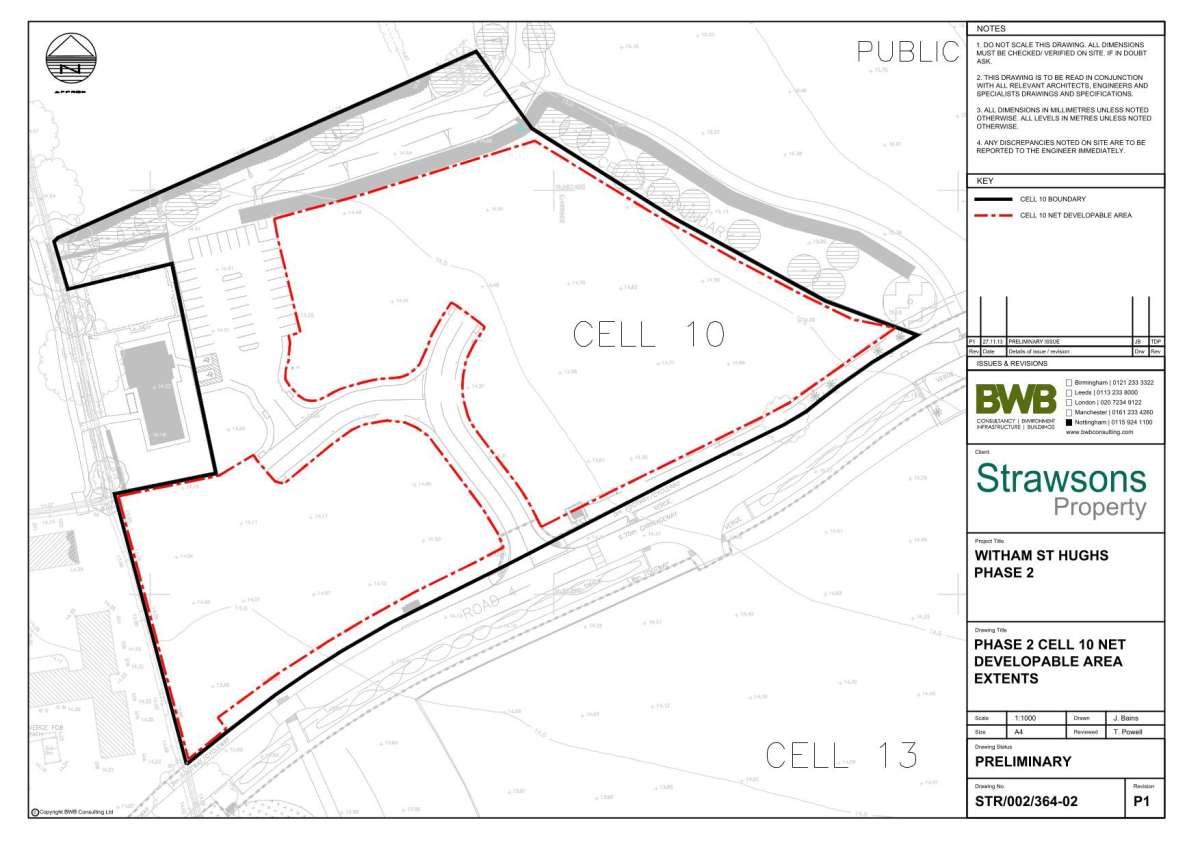
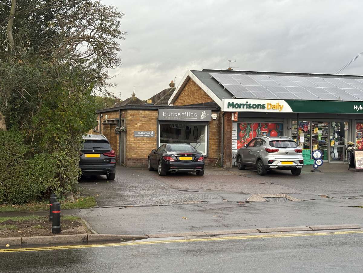
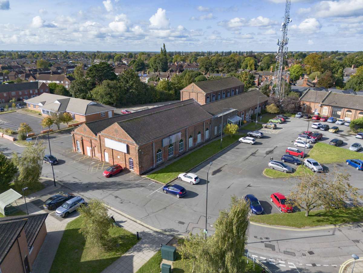
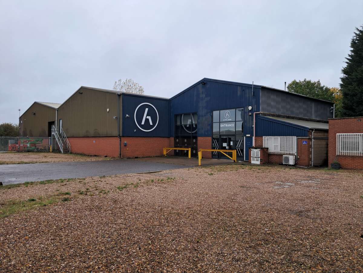
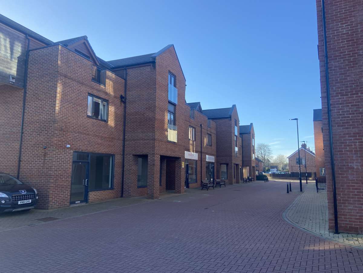
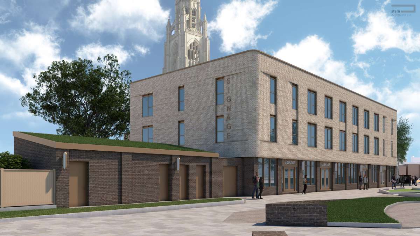
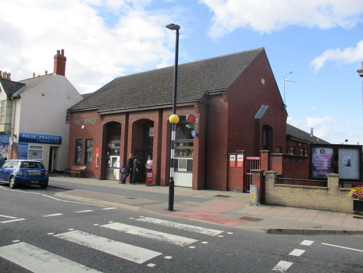

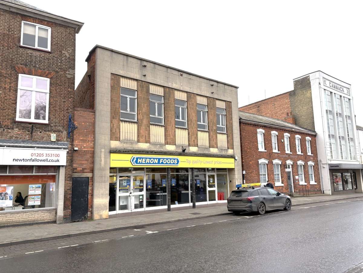
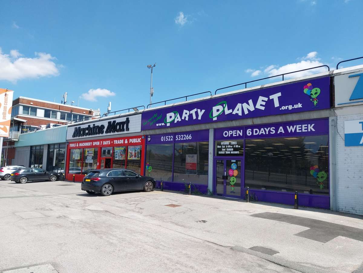
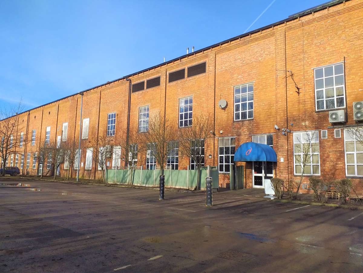
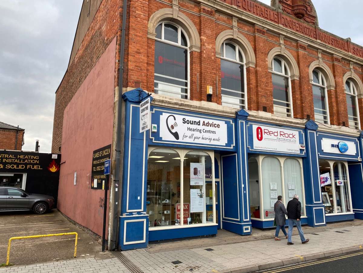
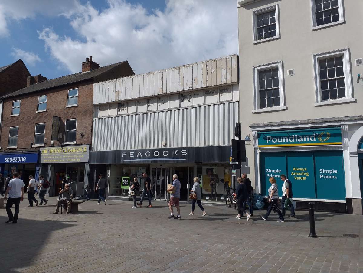
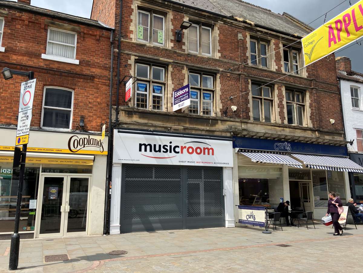
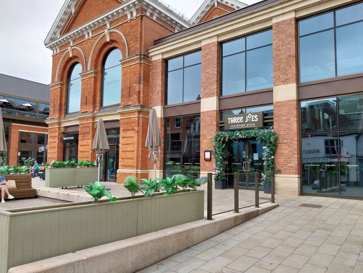
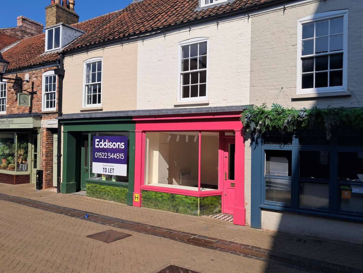
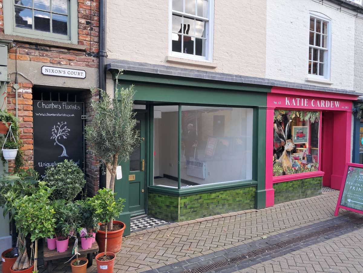
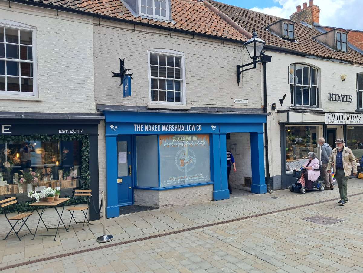
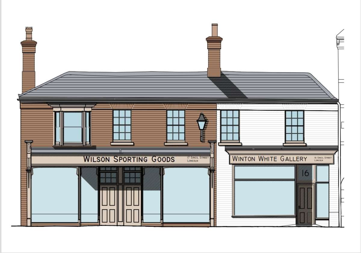
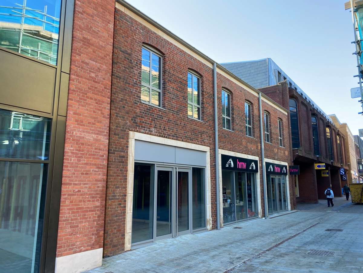
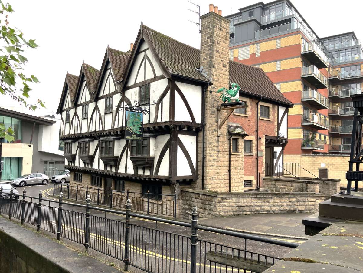
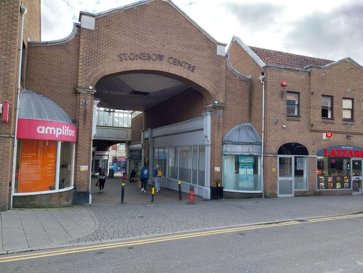
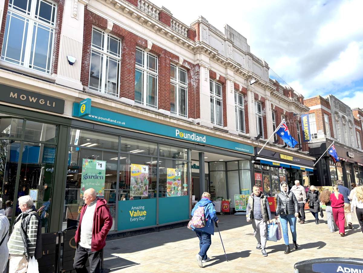
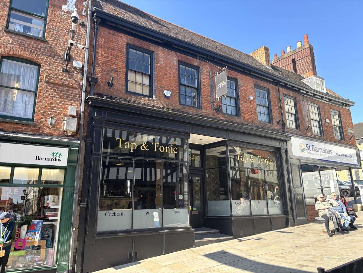
.jpg)

