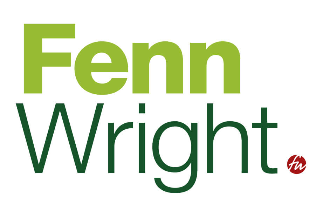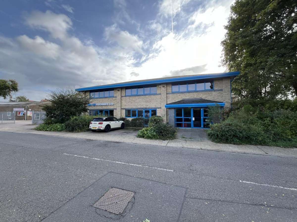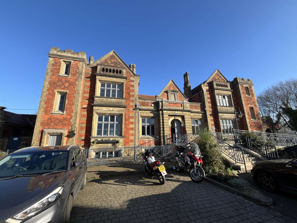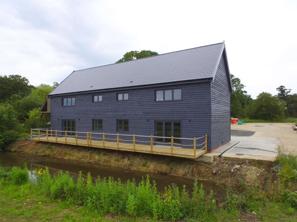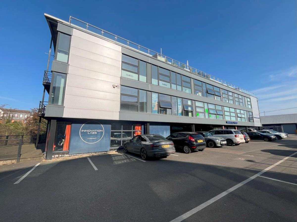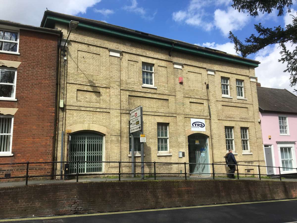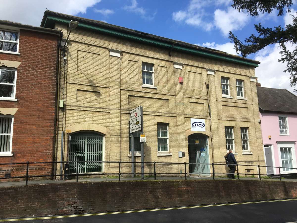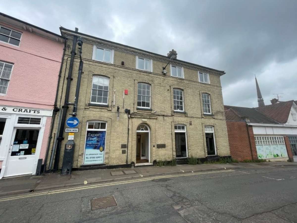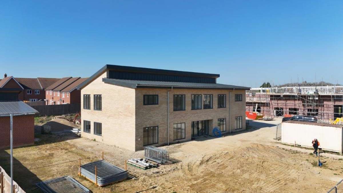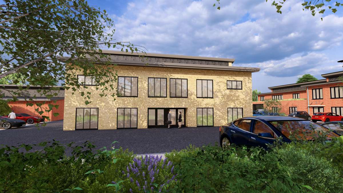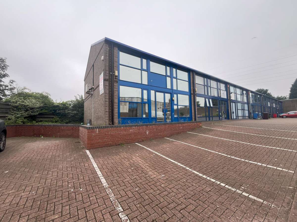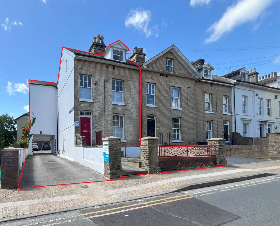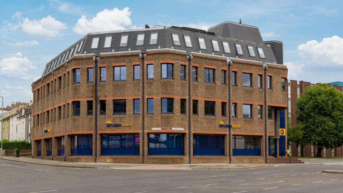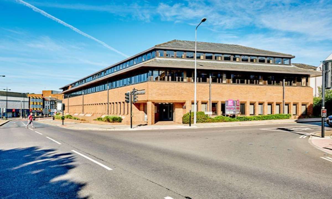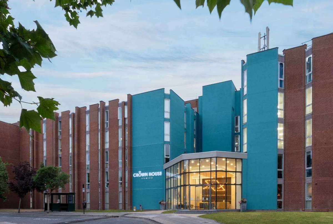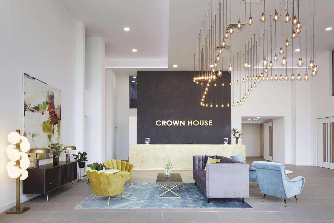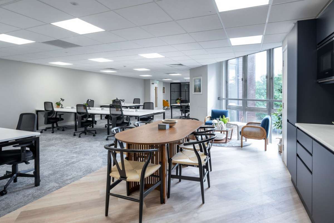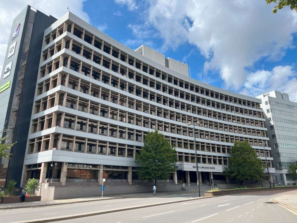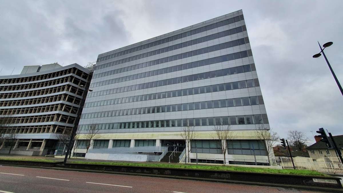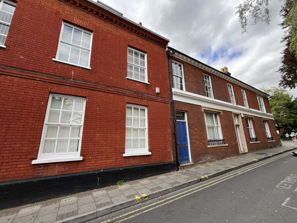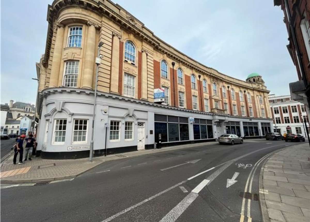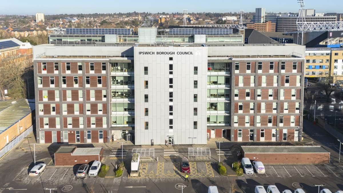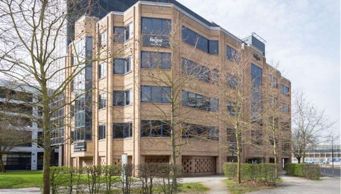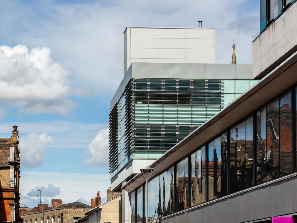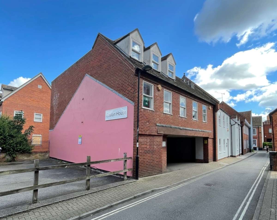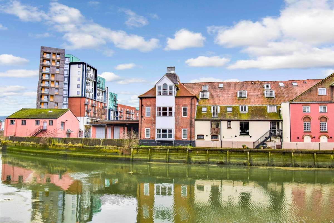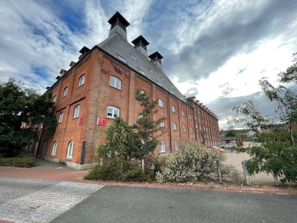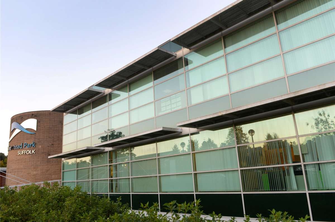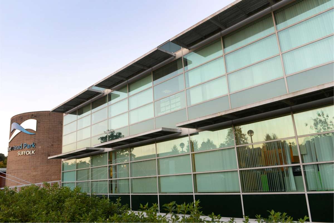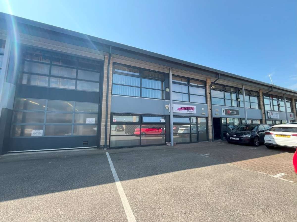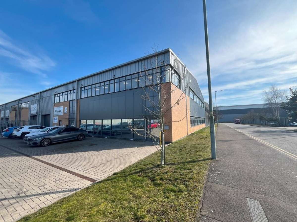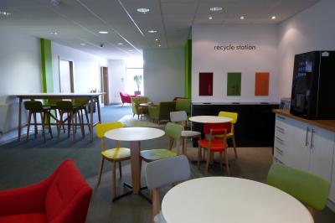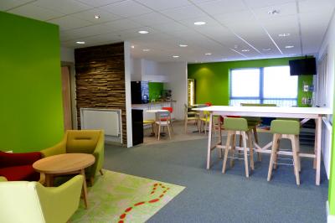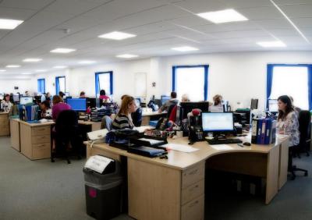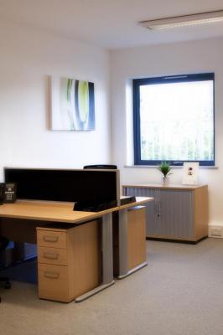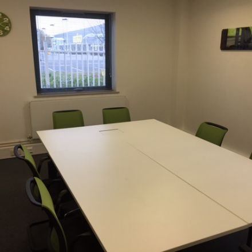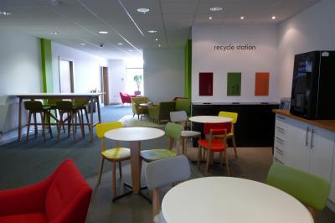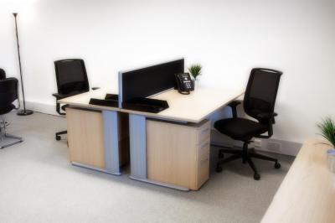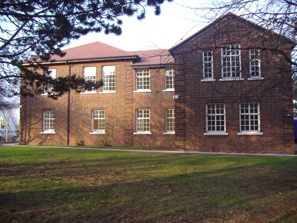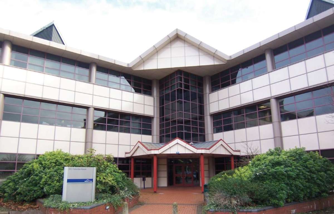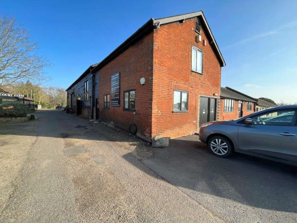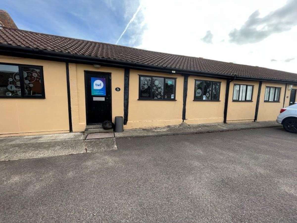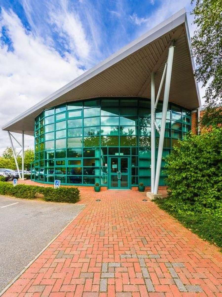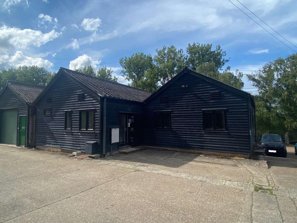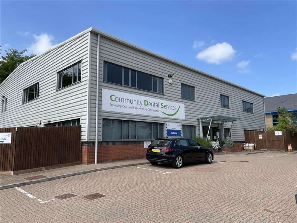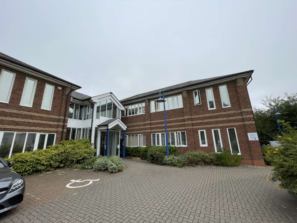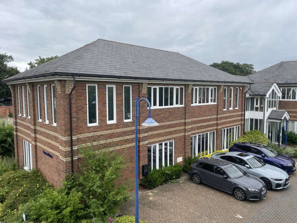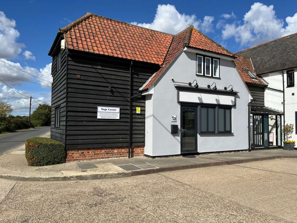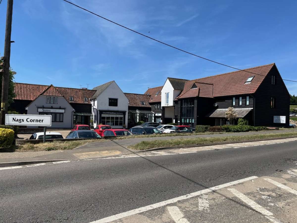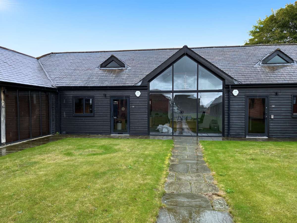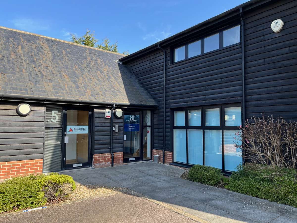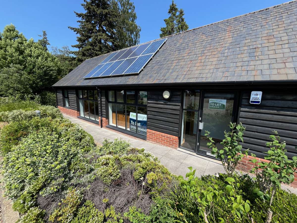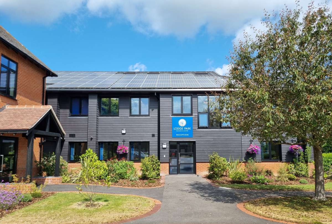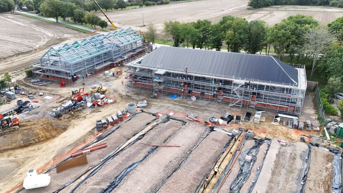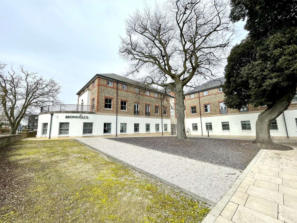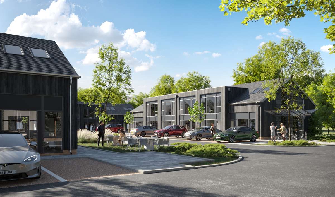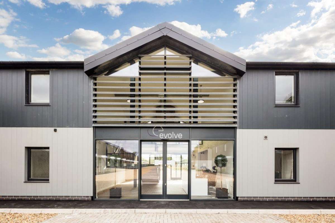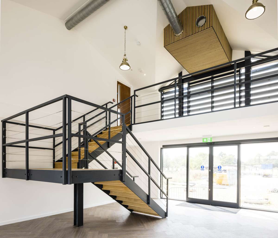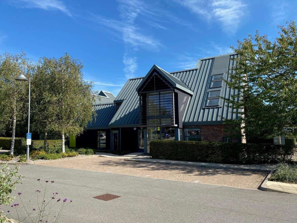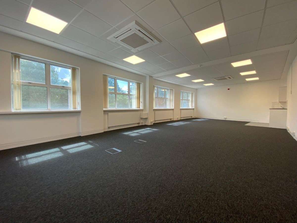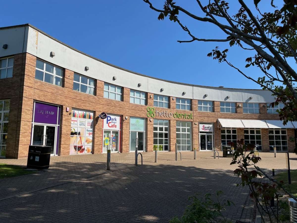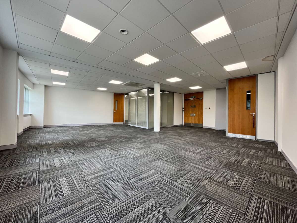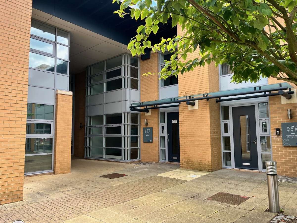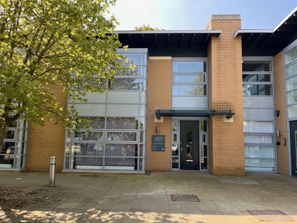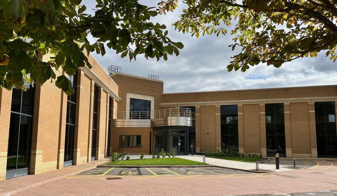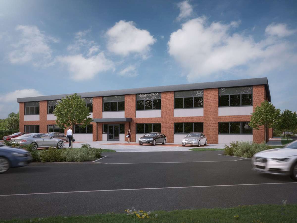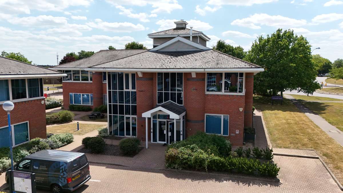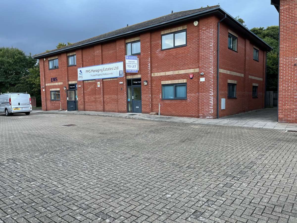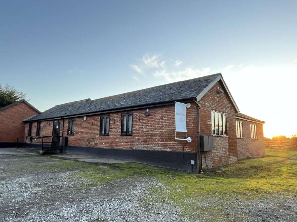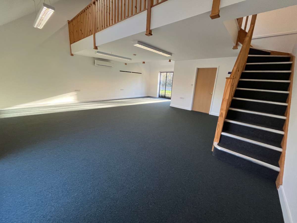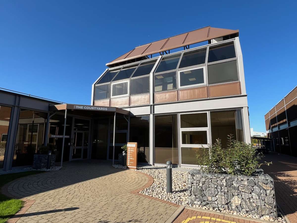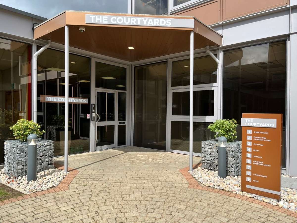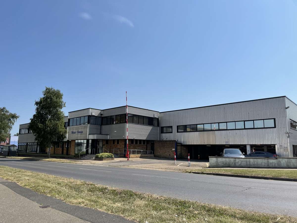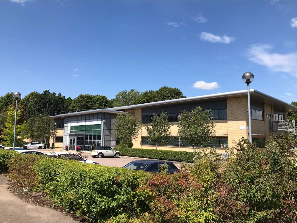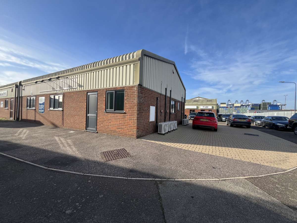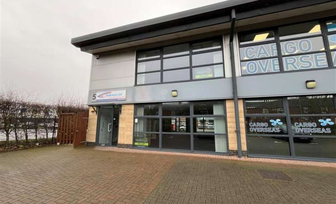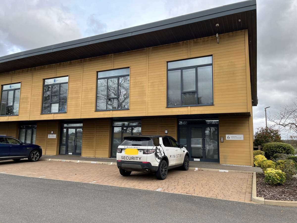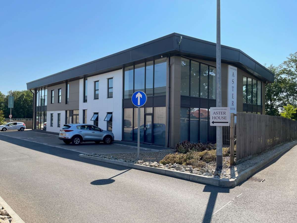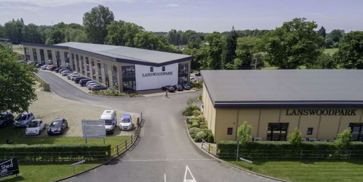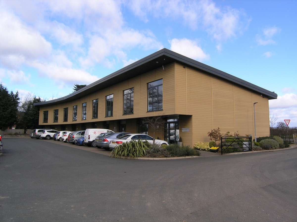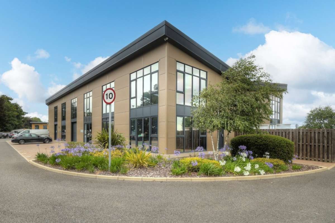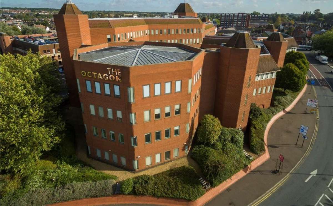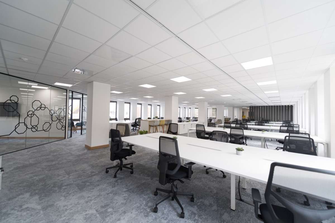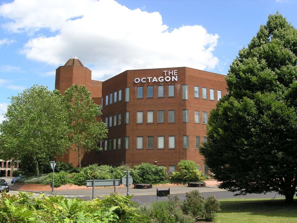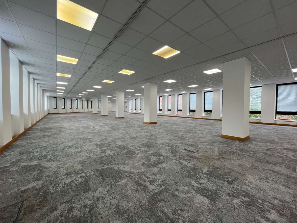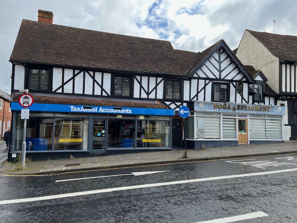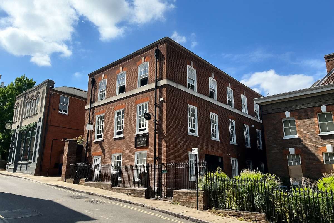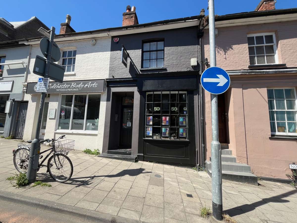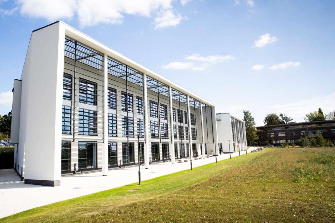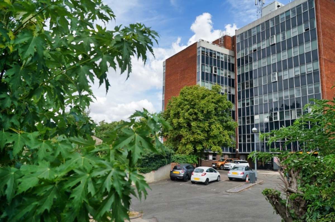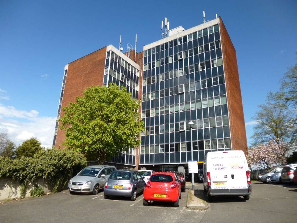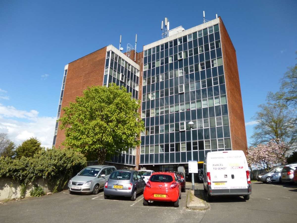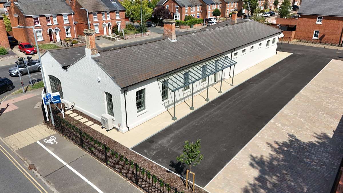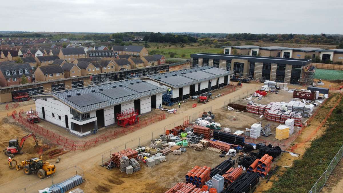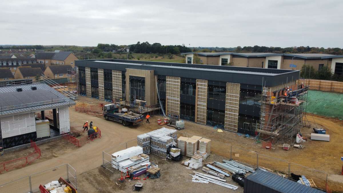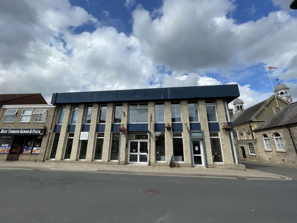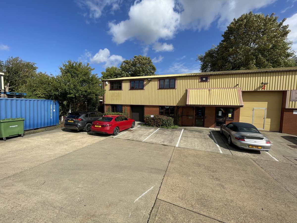
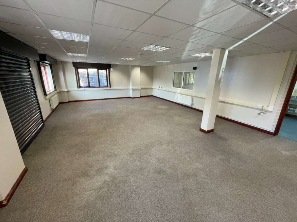
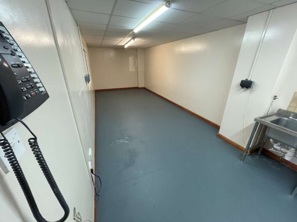
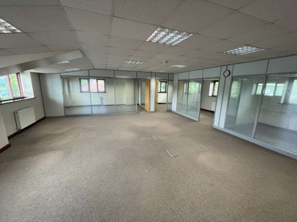




Office For Sale Maldon
PROPERTY ID: 146893
PROPERTY TYPE
Office
STATUS
Available
SIZE
2,167 sq.ft
Key Features
Property Details
Location:
The Property Is Located On The Lion Lane Estate, Adjoining The Lion Barn Industrial Estate, To The South Of Needham Market ; Within About 0.8 Miles Of The A14 And 1.1 Miles Of The A14/a140 Interchange.
Description:
The Property Comprises A Modern End Terrace Two Storey Business Unit Of Steel Portal Frame Construction. The Elevations Are Of Brick/blockwork With Profile Sheet Cladding To The Upper Parts And Roof.
The Premises Are Served By A Roller Shutter Door And Are Currently Internally Fitted Out To Provide A Large Open Plan Ground Floor Office Area, With Laboratory/workshop To The Rear, And Further Open Plan And Glazed Partitioned Private Offices At First Floor Level. However The Property Could Be Adapted To Accommodate Alternative Light Industrial, Research & Development And Other Business Uses.
Ancillary Accommodation Includes Ground And First Floor Toilet Facilities, Kitchen And Server Room.
The Specification Includes:
- Oil Fired Central Heating To Radiators.
- Suspended Ceilings With Recessed Lighting.
- Electric Security Shutters To Ground Floor Windows And Window Blinds.
- Perimeter Trunking To Ground Floor And Floor Boxes To First Floor.
- Carpet Floor Coverings.
- Intruder Alarm.
A Forecourt Provides Parking For Between 5 And 6 Vehicles With A Further 6 Allocated Parking Spaces Upon The Estate.
Accommodation:
The Property Provides The Following Approximate Floor Areas:-
Gross Internal Floor Area:
Ground Floor 1,240 Sq Ft [115.16 Sq M]
First Floor 1,241 Sq Ft [115.32 Sq M]
Total Gross Internal Floor Area 2,481 Sq Ft [230.48 Sq M]
Net Internal Floor Area:
Ground Floor 1,057 Sq Ft [ 98.17 Sq M]
First Floor 1,110 Sq Ft [103.12 Sq M]
Total Net Internal Floor Area 2,167 Sq Ft [201.29 Sq M]
Business Rates:
The Property Is Assessed As Follows:
Rateable Value (building & 4 Parking Spaces) £16,500.00
4 Parking Spaces £ 400.00
Rates Payable (2025/20260) £ 8,433.10 Per Annum
The Rates Payable Are Based On The Current Ubr Of £0.499.
All Interested Parties Should Make Their Own Enquiries With The Local Rating Authority To Verify Their Rating Liability.
Planning:
The Property Was Developed As A Business Unit In 2000 And It Is Assumed That It Benefits From Class E Planning Permission As Defined By The Town & Country (use Classes) Order 1987 (as Amended). All Interested Parties Should Make Their Own Enquiries With The Local Planning Authority To Verify Whether Alternative Planning Permission Is Required For Their Intended Use.
Services:
It Is Understand That The Property Is Connected To Mains Water, Electricity And Drainage.
We Have Not Tested Any Of The Services And All Interested Parties Should Rely Upon Their Own Enquiries With The Relevant Utility Companies In Connection With The Availability And Capacity Of All Of Those Serving The Property Including It And Telecommunication Links.
Local Authority:
Babergh & Mid Suffolk District Council, Endeavour House, 8 Russell Road, Ipswich, Suffolk, Ip1 2bx. Telephone 0300 1234000.
Energy Performance Certificate [epc]:
C(74) - Ref. 7503-5626-8648-1511-3745.
Valid Until 16th August 2033.
Terms:
Offers Are Invited In The Region Of £275,000 For The Freehold Interest With
Vacant Possession Upon Completion.
The Property Is Vat Exempt.
Legal Costs:
Each Party To Be Responsible For Their Own Legal Costs.

