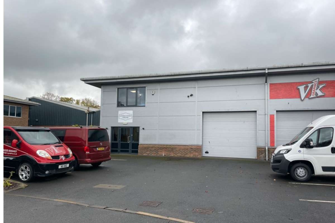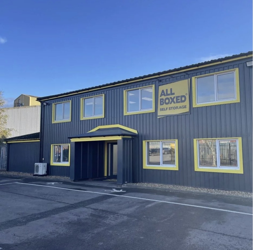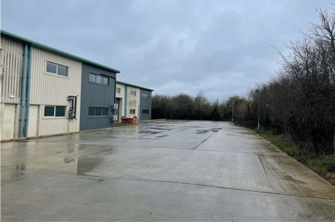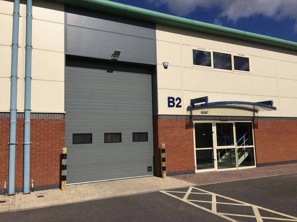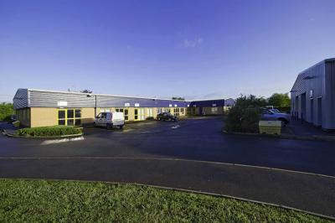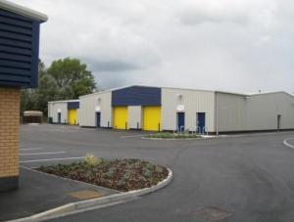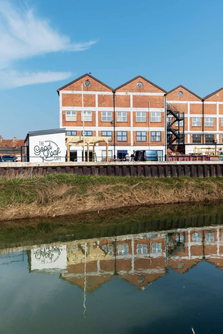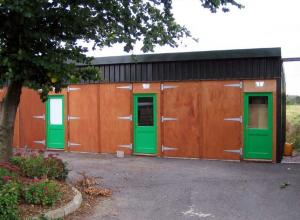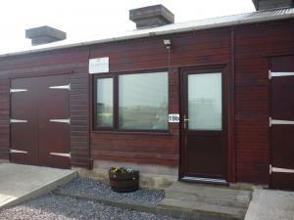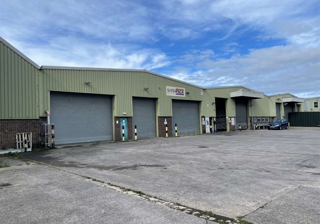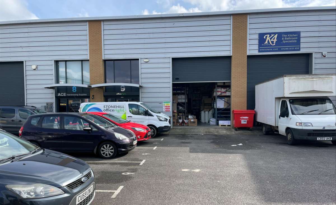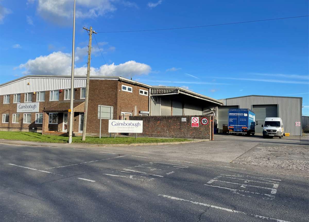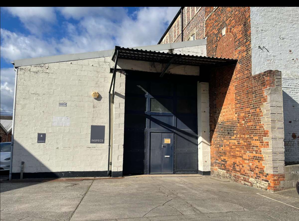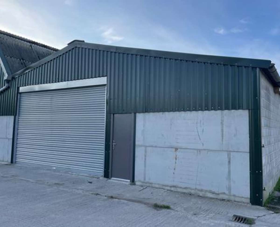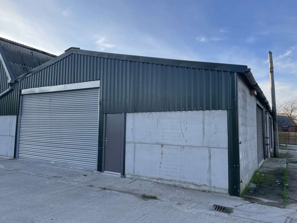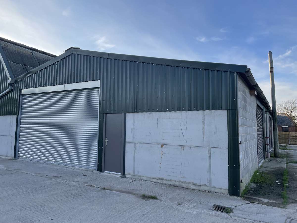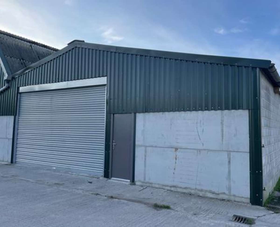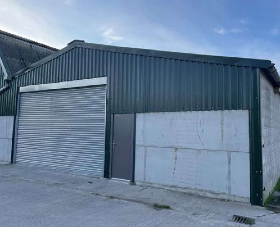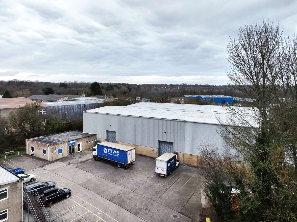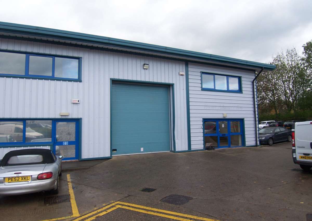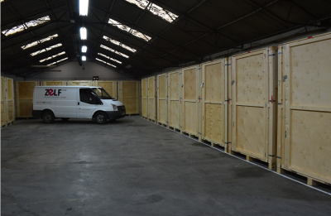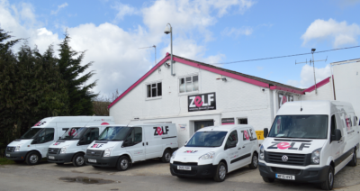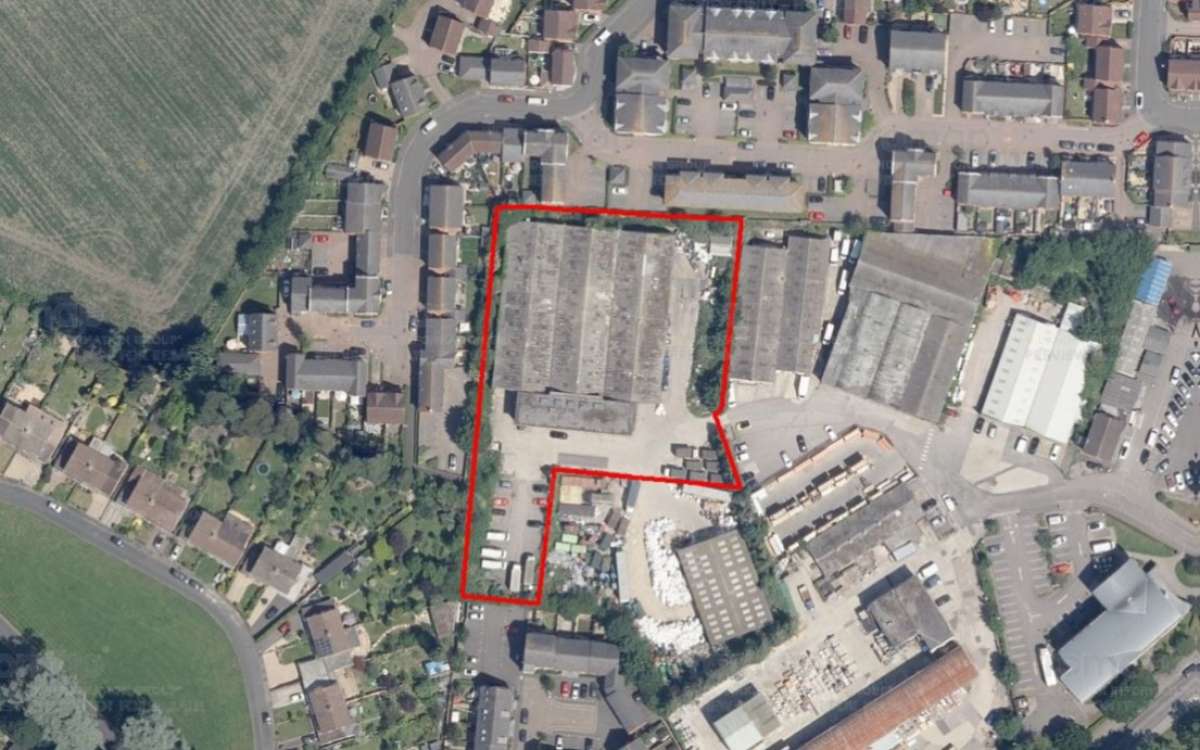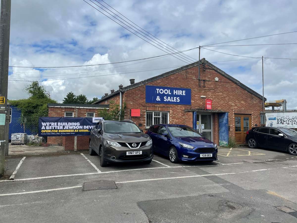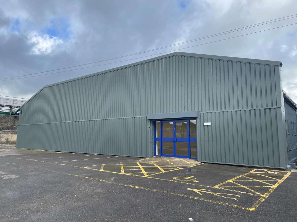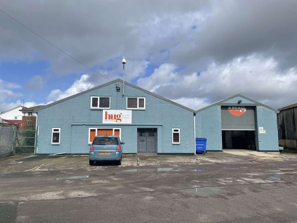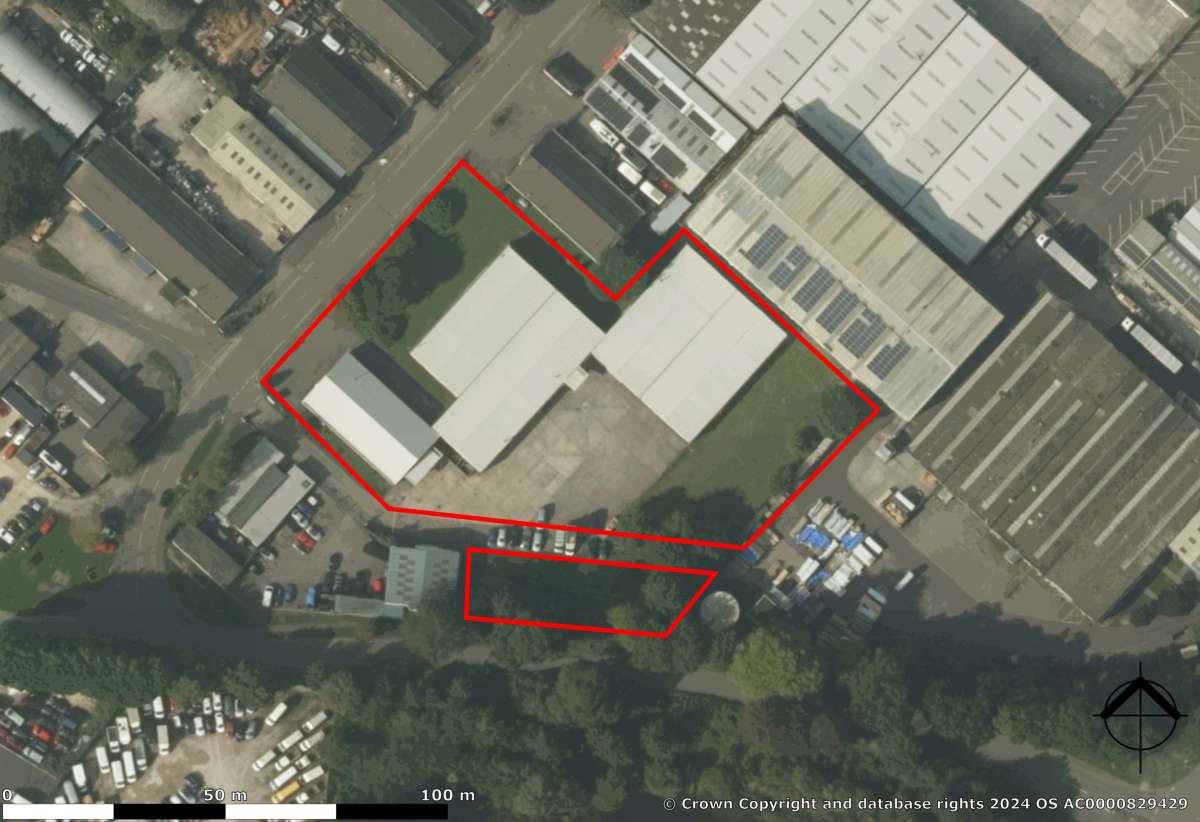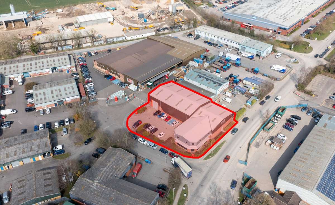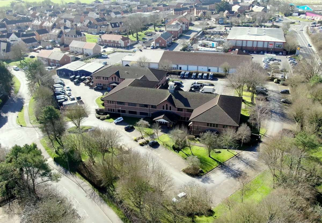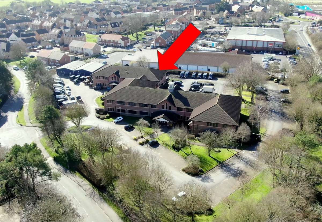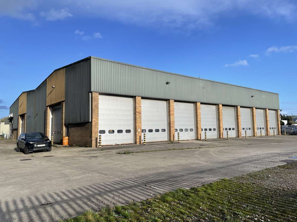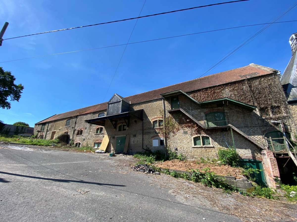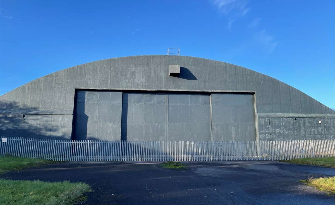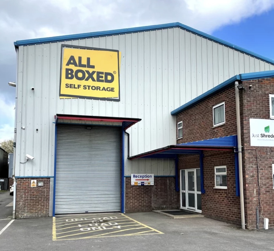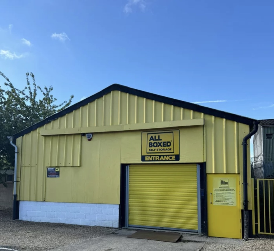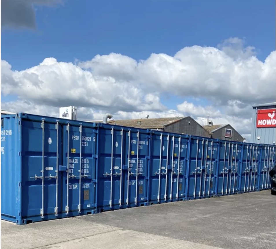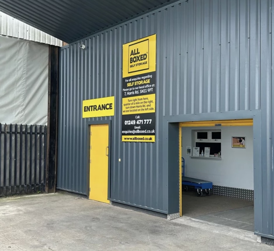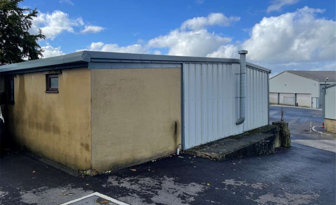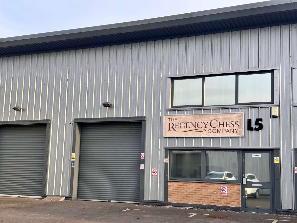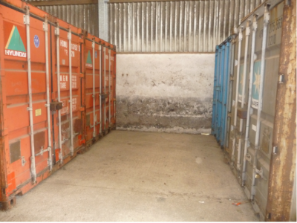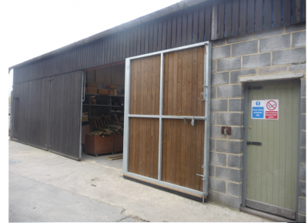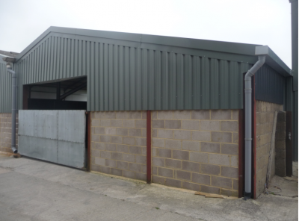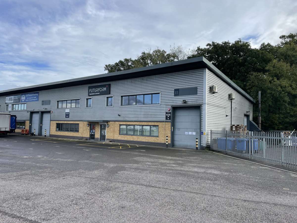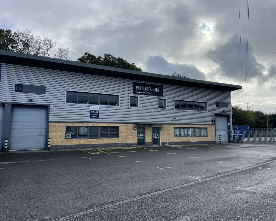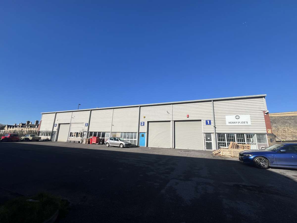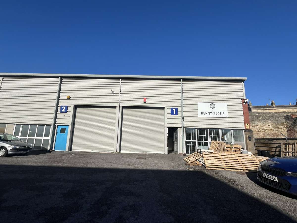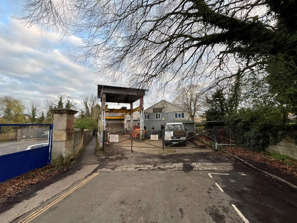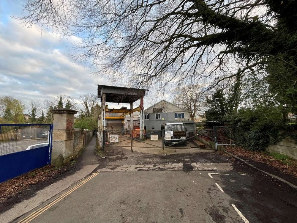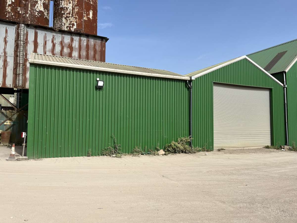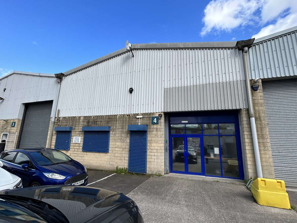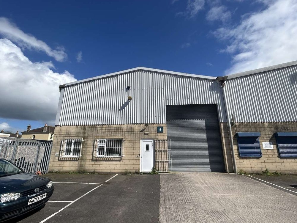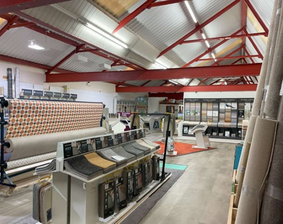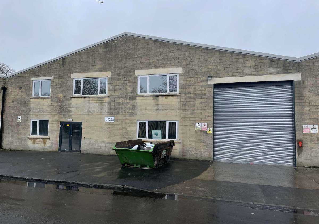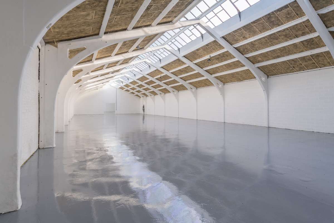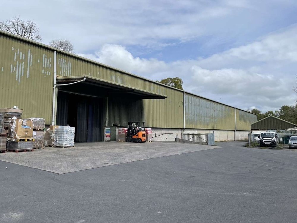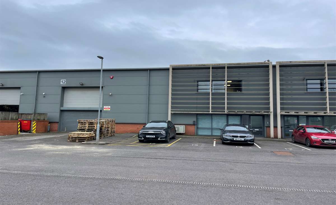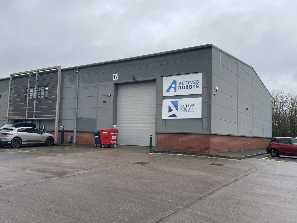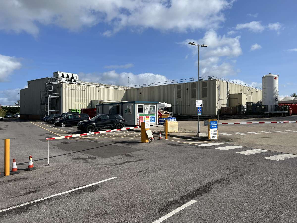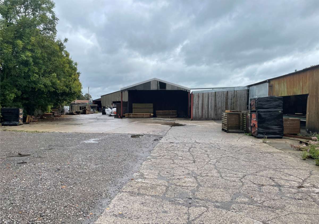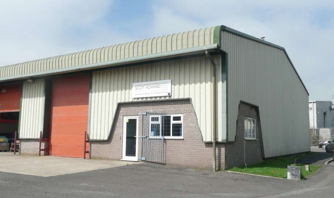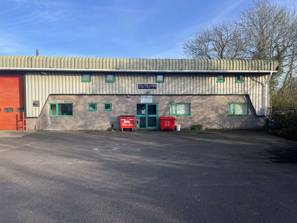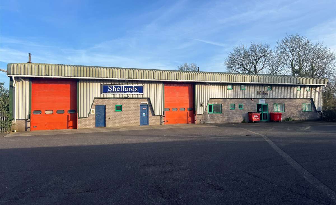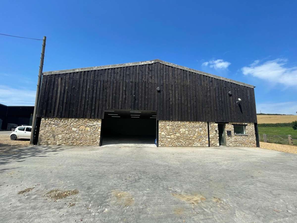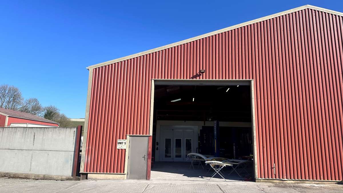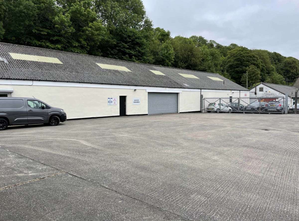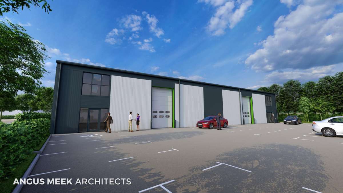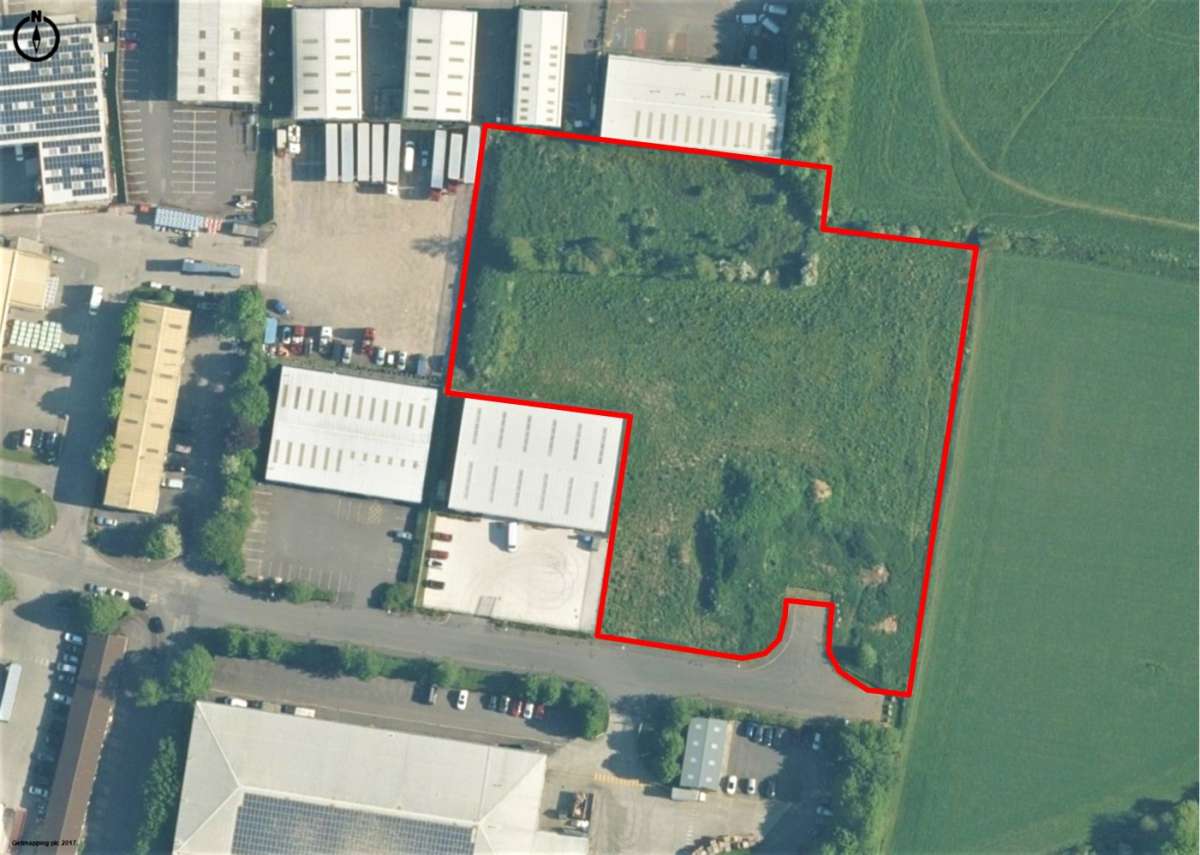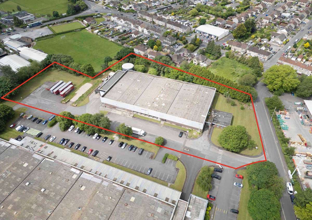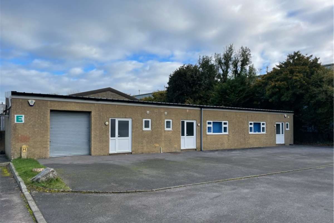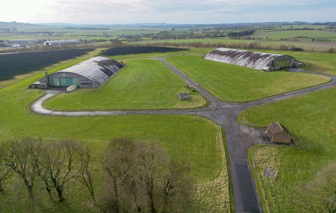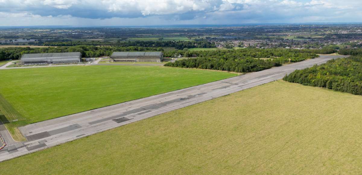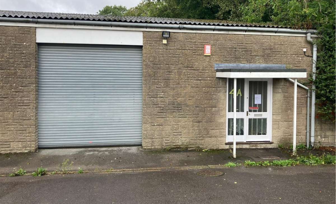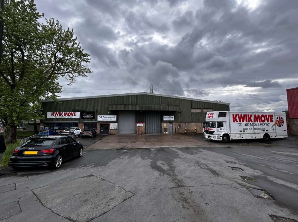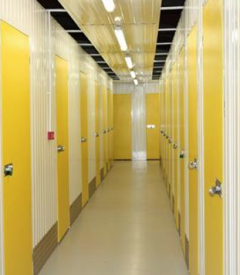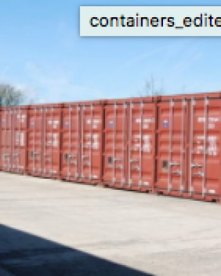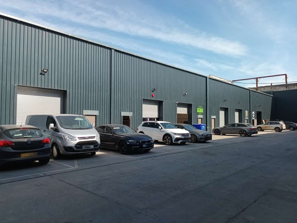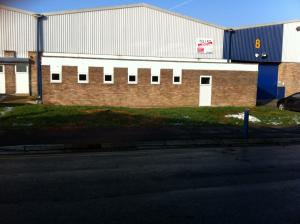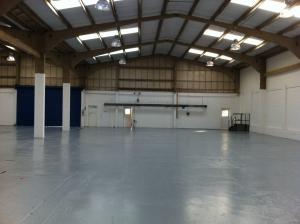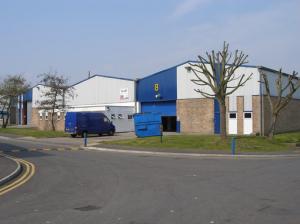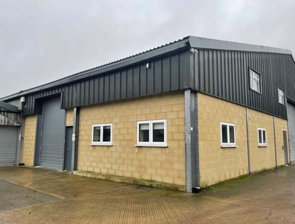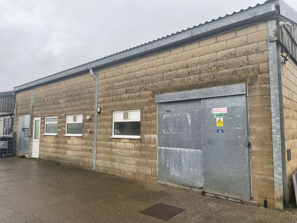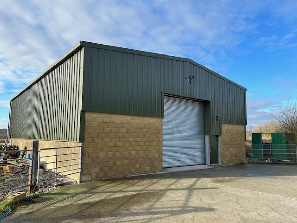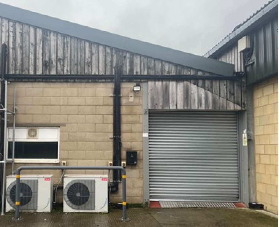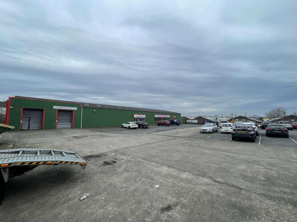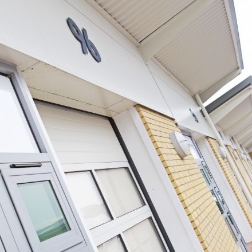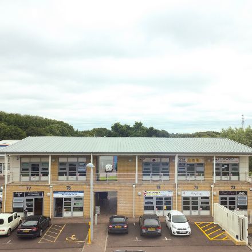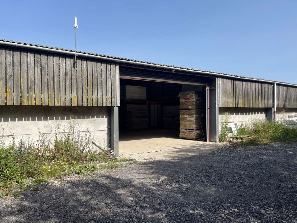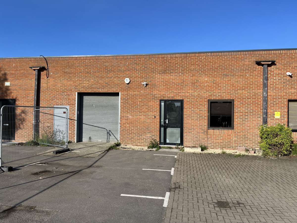
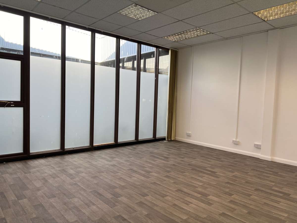
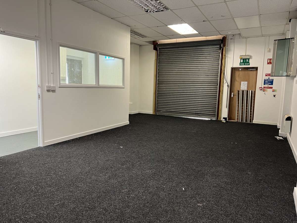
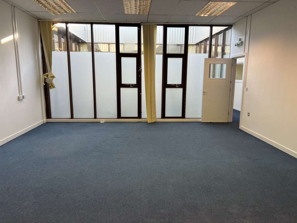




Industrial Unit To Let Melksham
PROPERTY ID: 134845
PROPERTY TYPE
Industrial Unit
STATUS
Available
SIZE
315 sq.ft
Key Features
Property Details
A mid terrace regular shaped unit most recently occupied by an educational provider, but suitable for a variety of office, or 'clean' light industrial, storage or trade counter uses, subject to obtaining any necessary consents. The unit benefits from a separate personnel and roller shutter door entrance to front (2.4m wide x 2.75m high) and has been partitioned to provide 9 x office/meeting/therapy/storage rooms with kitchen and staff facilities to the rear. The unit is approximately 28.97m depth x 11.8m wide. The height to the underside of the suspended ceiling is approx. 2.97m / 9' 8". Indicative floor plan available upon request. Gross Internal Area 315 sq m 3,391 sq ft Rights to park up to 6 vehicles on site - accessed across shared estate. Signage opportunity along Lancaster Rd and Lysander Rd is available.
A Mid Terrace Regular Shaped Unit Most Recently Occupied By An Educational Provider, But Suitable For A Variety Of Office, Or 'clean' Light Industrial, Storage Or Trade Counter Uses, Subject To Obtaining Any Necessary Consents. The Unit Benefits From A Separate Personnel And Roller Shutter Door Entrance To Front (2.4m Wide X 2.75m High) And Has Been Partitioned To Provide 9 X Office/meeting/therapy/storage Rooms With Kitchen And Staff Facilities To The Rear. The Unit Is Approximately 28.97m Depth X 11.8m Wide. The Height To The Underside Of The Suspended Ceiling Is Approx. 2.97m / 9' 8". Indicative Floor Plan Available Upon Request. Gross Internal Area 315 Sq M 3,391 Sq Ft Rights To Park Up To 6 Vehicles On Site - Accessed Across Shared Estate. Signage Opportunity Along Lancaster Rd And Lysander Rd Is Available. W3w///qualified.snowstorm.procured The Property Forms Part Of Lancaster Park, A Sub-estate Of Bowerhill Industrial Estate One Of The Key Employment Areas For Melksham. Approximately 1.5 Miles South Of Melksham Town Centre And Within Close Proximity To The A350. The Unit Benefits From A Separate Personnel And Roller Shutter Door Entrance To Front (2.4m Wide X 2.75m High) And Has Been Partitioned To Provide 9 X Office/meeting/therapy/storage Rooms With Kitchen And Staff Facilities To The Rear. The Unit Is Approximately 28.97m Depth X 11.8m Wide. The Height To The Underside Of The Suspended Ceiling Is Approx. 2.97m / 9' 8". Indicative Floor Plan Available Upon Request. Gross Internal Area 315 Sq M 3,391 Sq Ft Rights To Park Up To 6 Vehicles On Site - Accessed Across Shared Estate. Signage Opportunity Along Lancaster Rd And Lysander Rd Is Available. We Understand The Unit Benefits From Connection To Mains Electricity, Water And Drainage. Services Not Tested. Currently No Fixed Heating. By Appointment Only Through The Sole Agents Cooper And Tanner 1908 Limited - 03450 34 77 58 + Vat Leasehold


