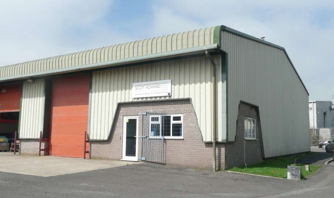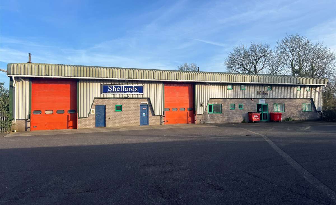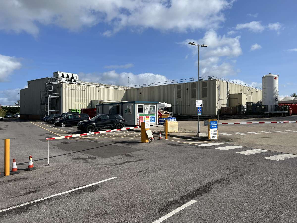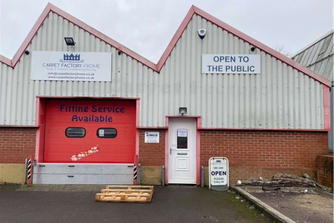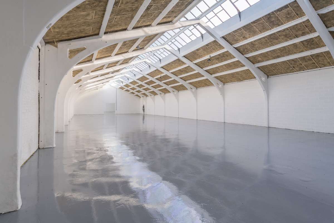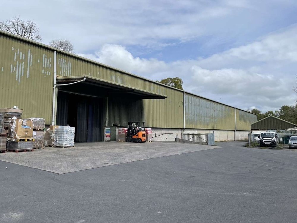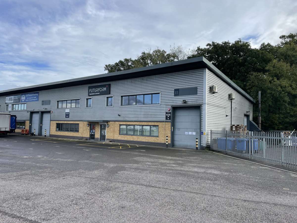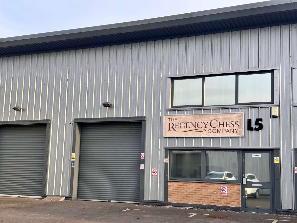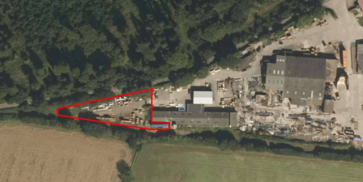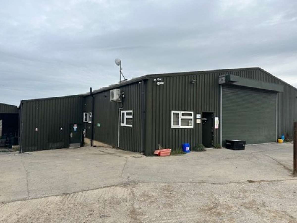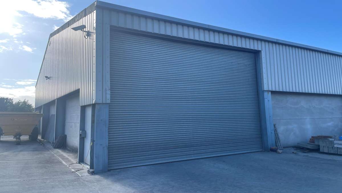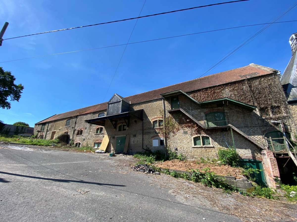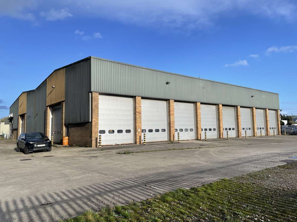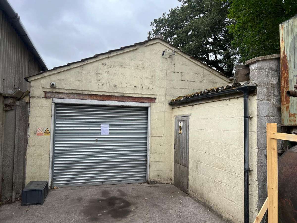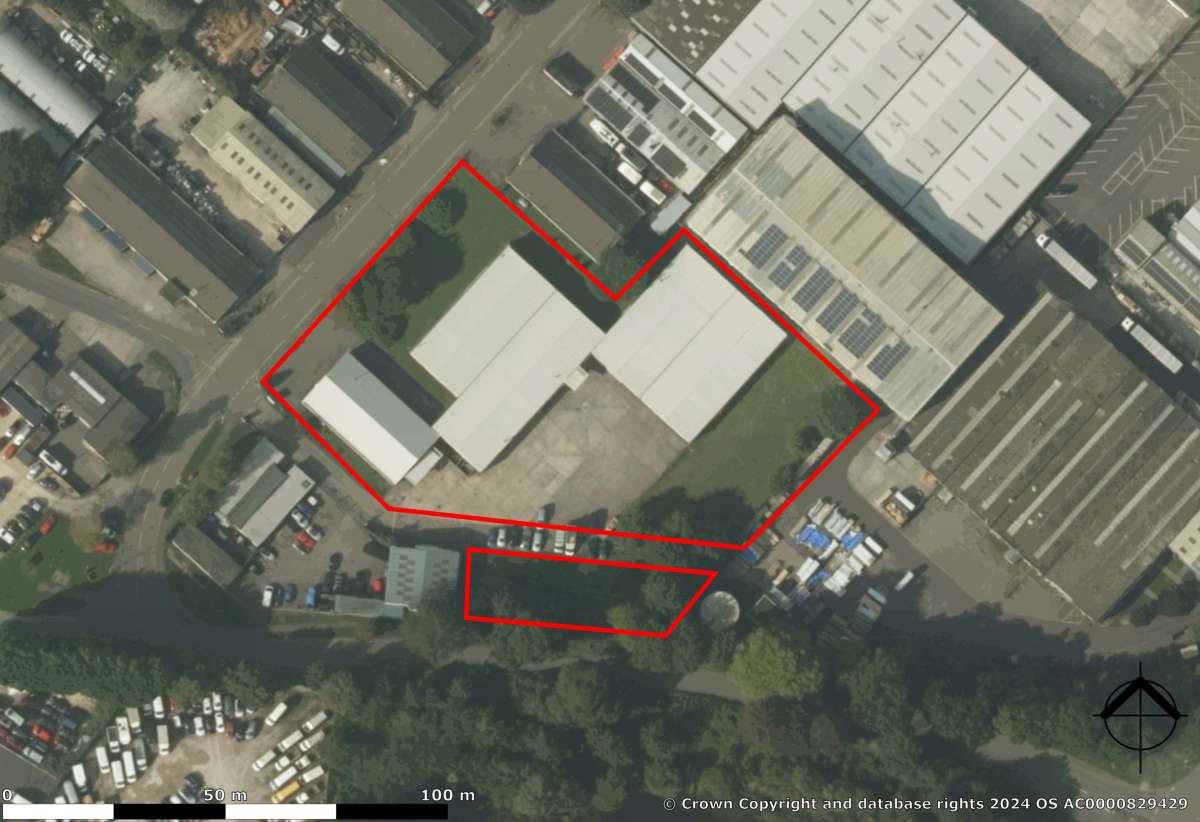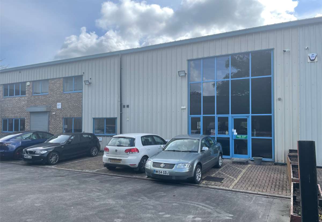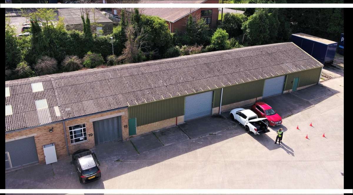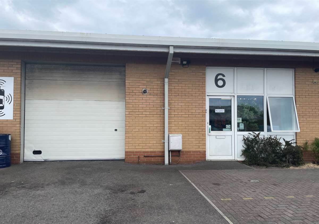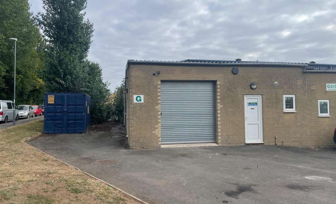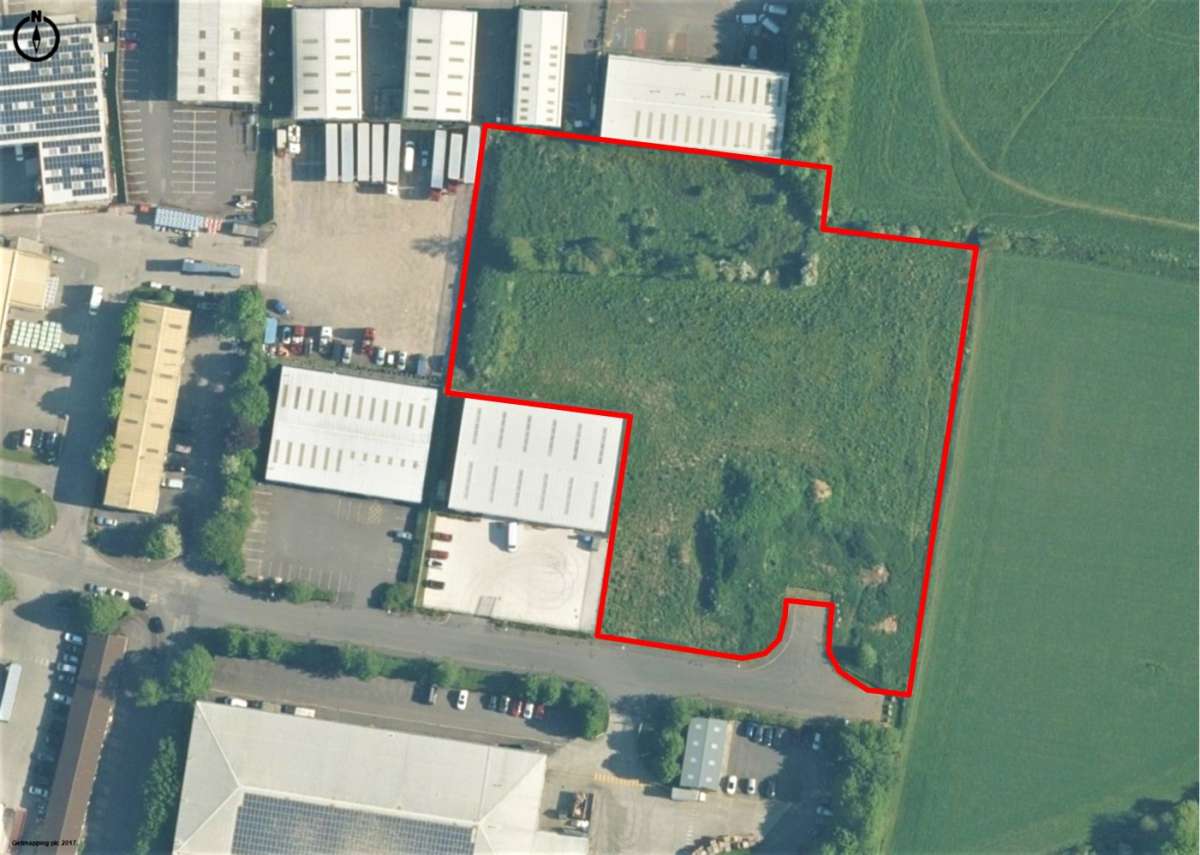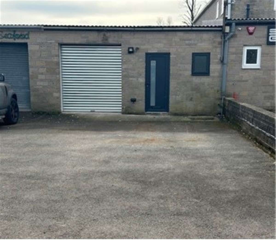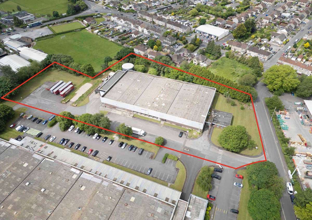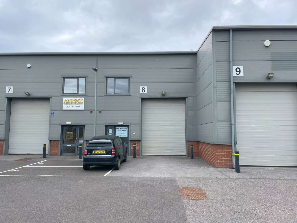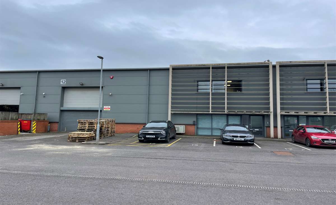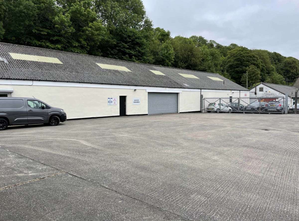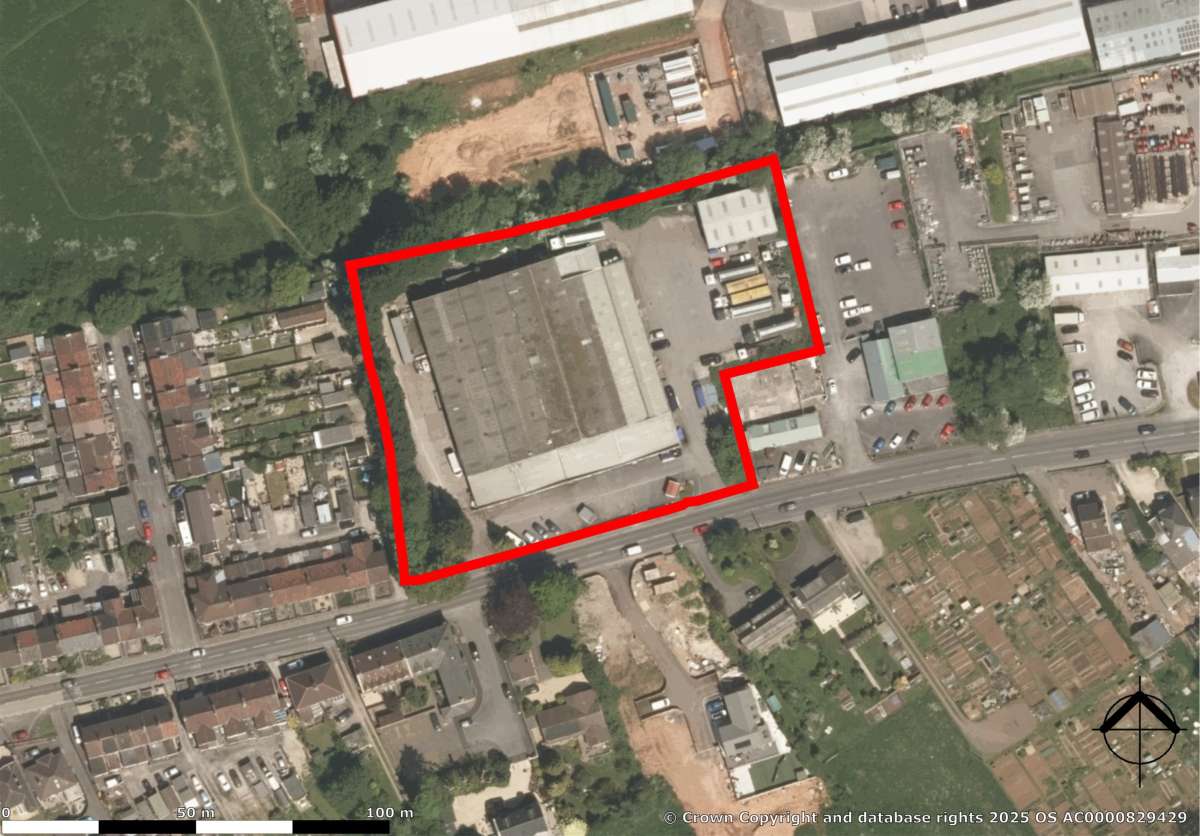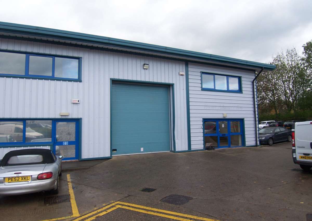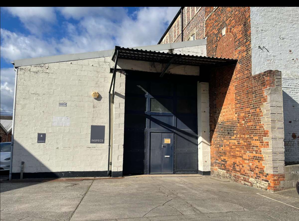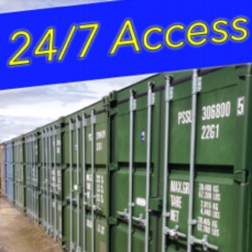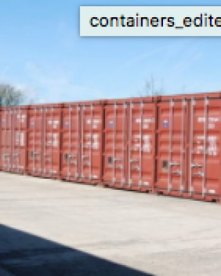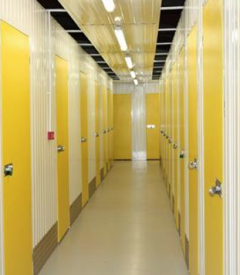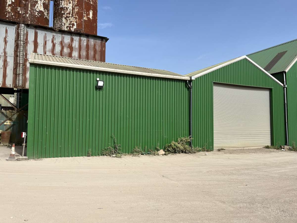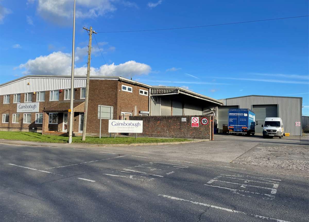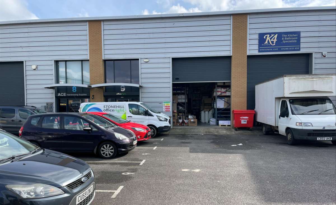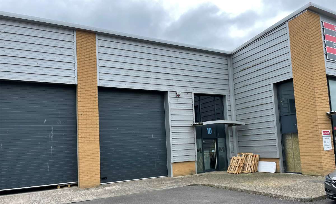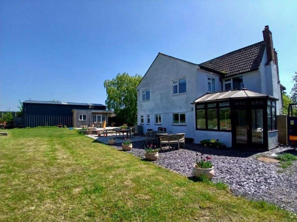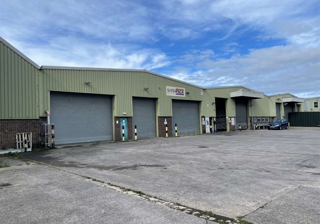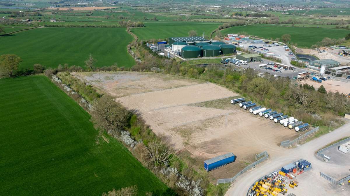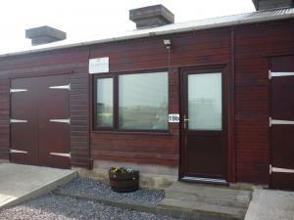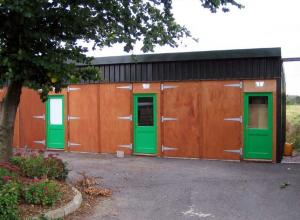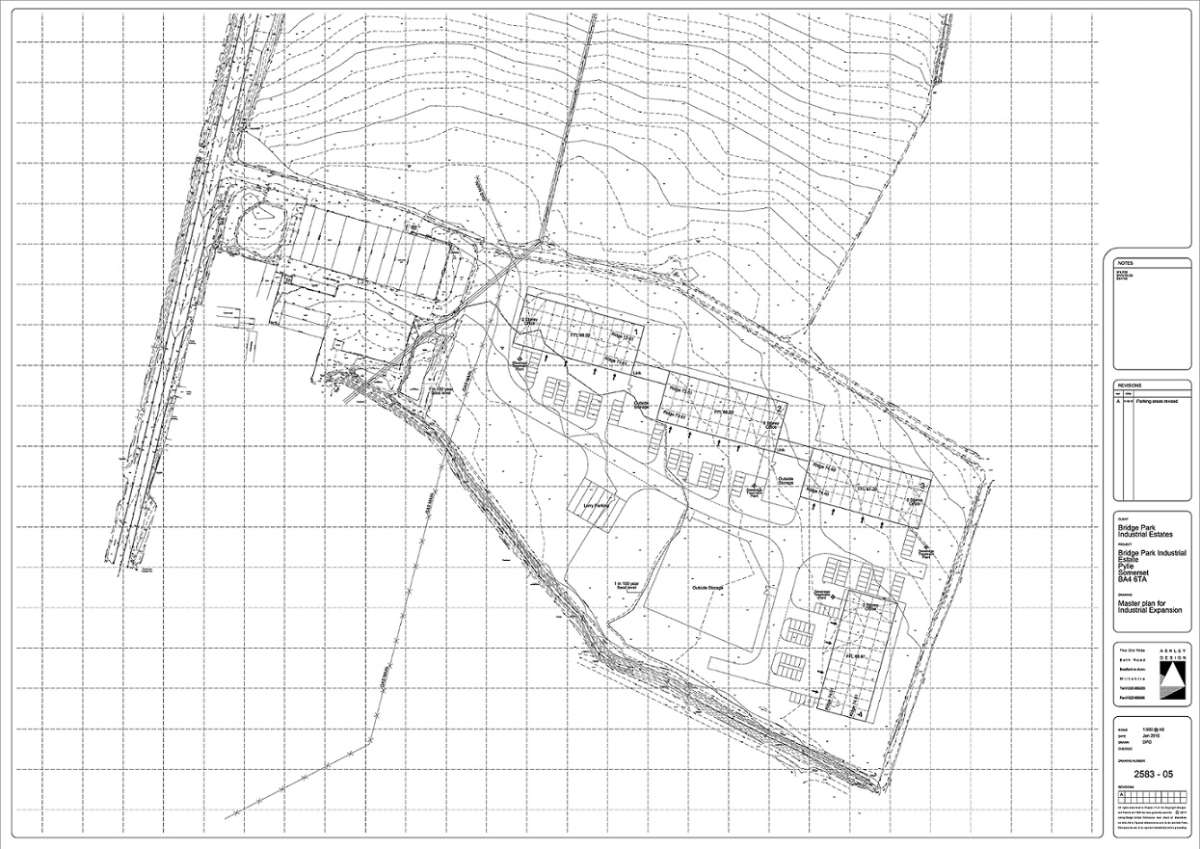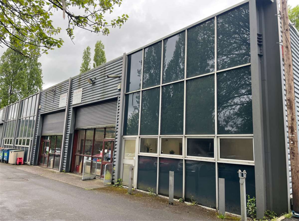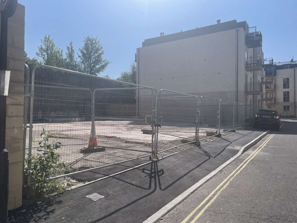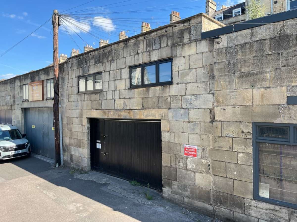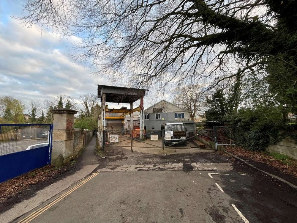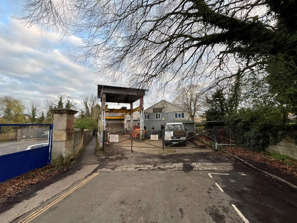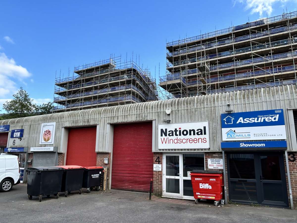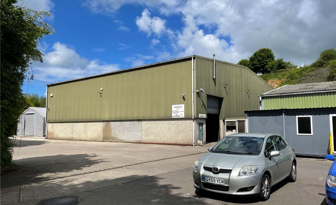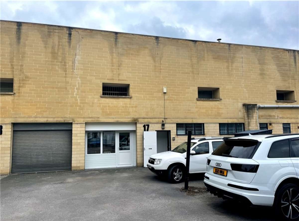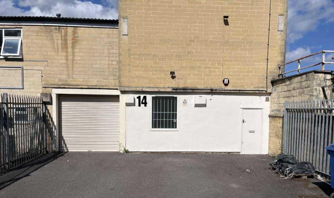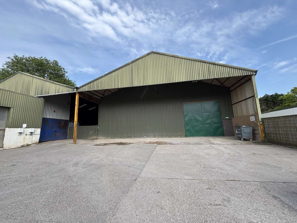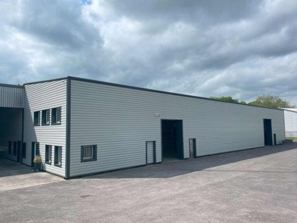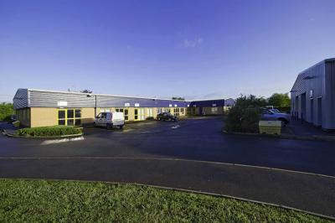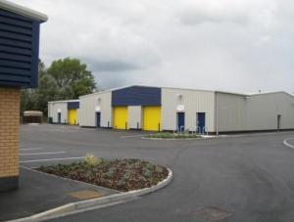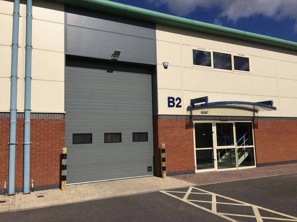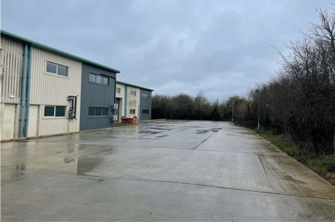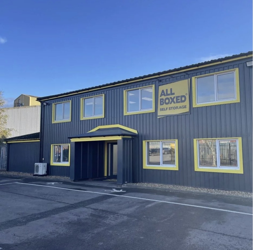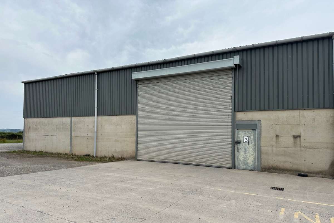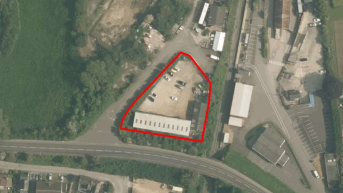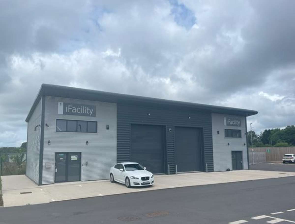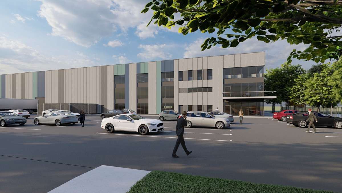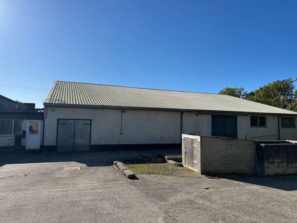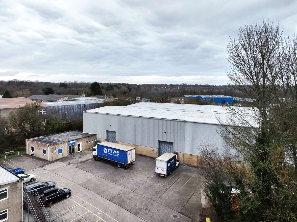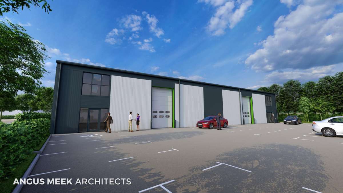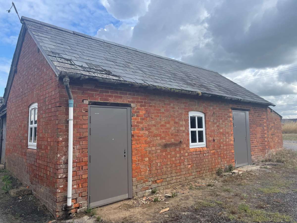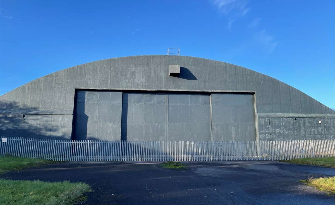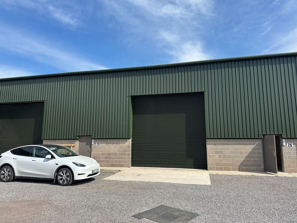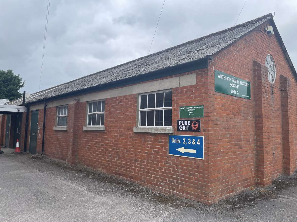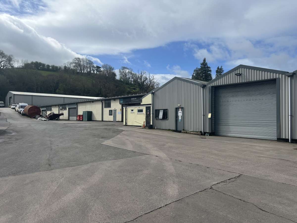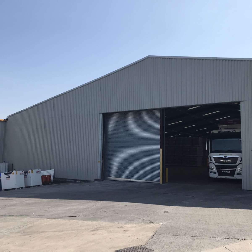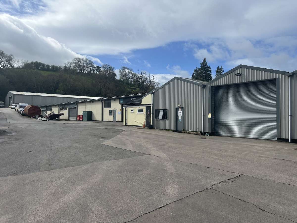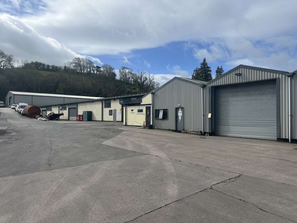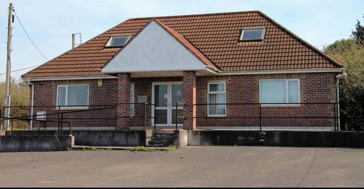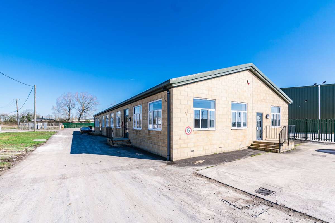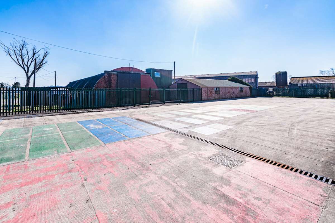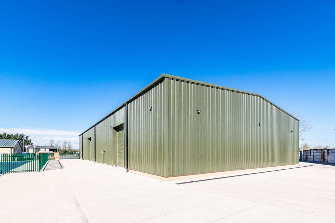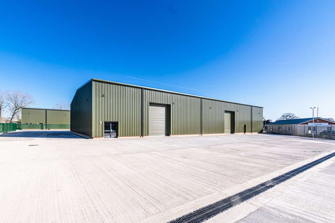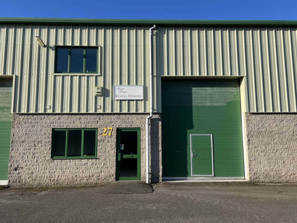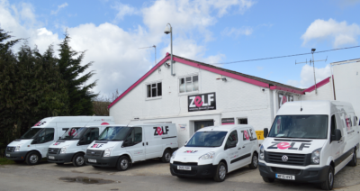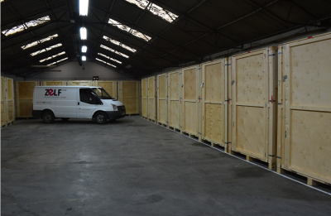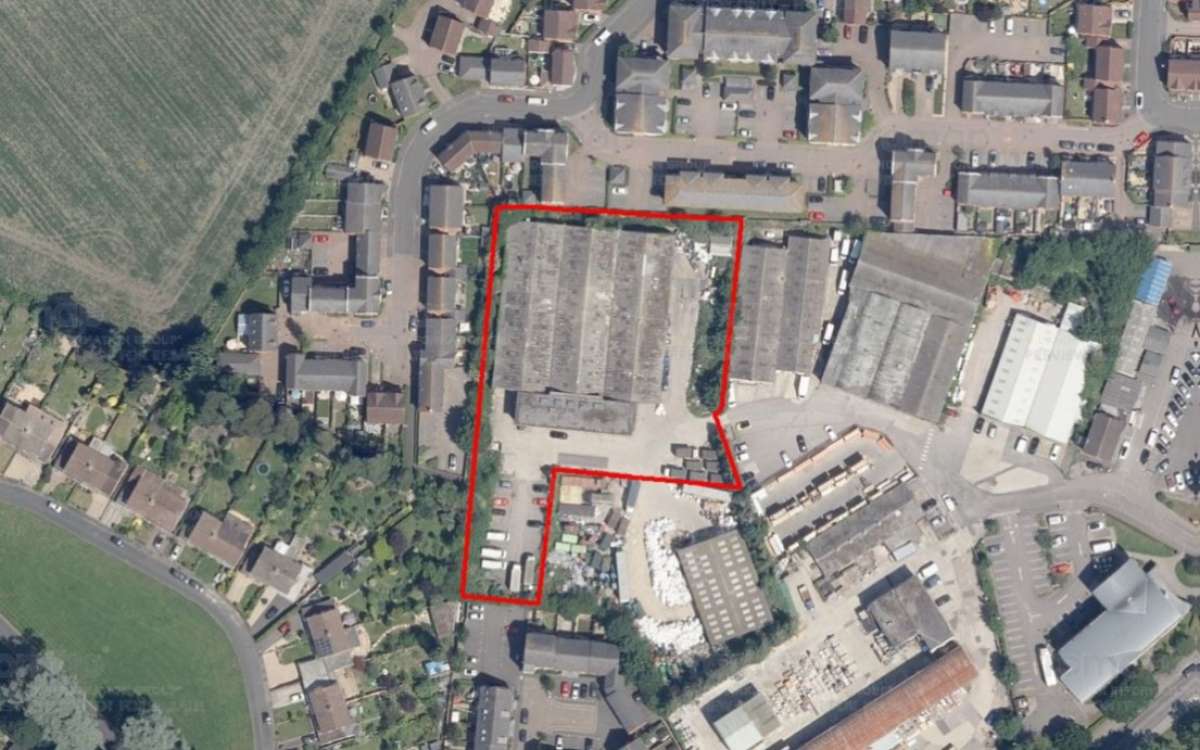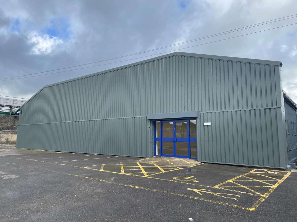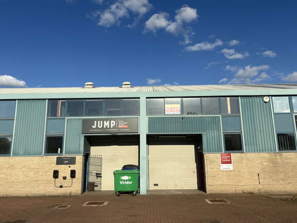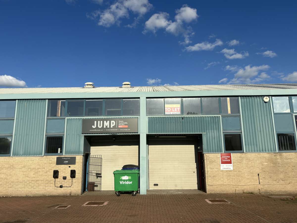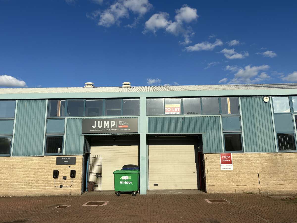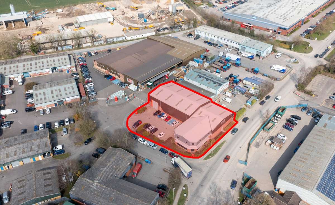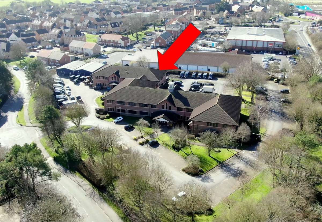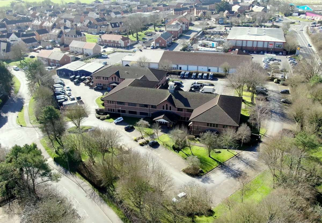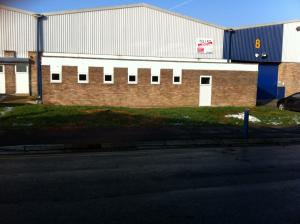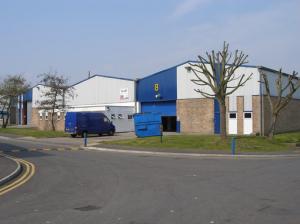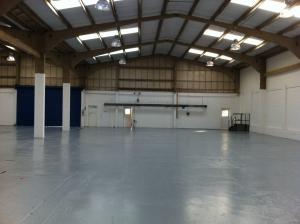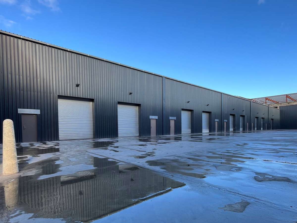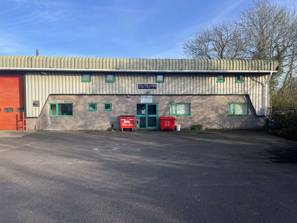
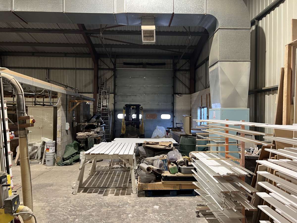
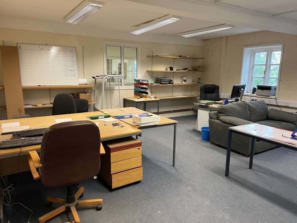
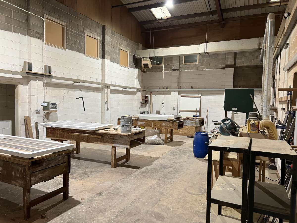




Industrial Unit To Let Or For Sale Frome
PROPERTY ID: 134824
PROPERTY TYPE
Industrial Unit
STATUS
Under Offer
SIZE
10,325 sq.ft
Key Features
Property Details
A detached workshop unit comprising steel portal frame construction with concrete blockwork, brick and profile sheet clad elevations and concrete floor housing Ground floor workshop units along with a substantial self-contained office unit on the First floor, finished to a high standard. Noting that the Ground floor is in the process of being cleared such that it will be suitable for a variety of manufacturing uses or warehouse and other commercial uses (subject to planning).
The First-floor accommodation is currently let as self-contained office space, finished to a high standard and under lease through to December 2024 (and it is understood that the tenant would be willing to consider a new lease should vacant possession of the whole building not be the preferred option of the buyer).
Internal Accommodation
Size
Vacant Possession - Workshop / Joinery
Ground (including Mezzanine Floor)
765 Sq M
8,045 Sq ft
Let - Self-Contained Office Space:
First Floor Office & Ground Floor Reception
212 Sq M
2,280 Sq ft
Aggregate Gross Internal Area
959 Sq M
10,325 Sq ft
Minimum eaves height in the open workshop area of 4.75m / 15' 7";
Height to ridge of 7.20m / 23' 7".
Two manual roller shutter doors to front, opening of 3.58m / 11' 8" wide x 4.47m / 14' 7" high. Separate personnel doors to front.
A Detached Workshop Unit Comprising Steel Portal Frame Construction With Concrete Blockwork, Brick And Profile Sheet Clad Elevations And Concrete Floor Housing Ground Floor Workshop Units Along With A Substantial Self-contained Office Unit On The First Floor, Finished To A High Standard. Noting That The Ground Floor Is In The Process Of Being Cleared Such That It Will Be Suitable For A Variety Of Manufacturing Uses Or Warehouse And Other Commercial Uses (subject To Planning).
The First-floor Accommodation Is Currently Let As Self-contained Office Space, Finished To A High Standard And Under Lease Through To December 2024 (and It Is Understood That The Tenant Would Be Willing To Consider A New Lease Should Vacant Possession Of The Whole Building Not Be The Preferred Option Of The Buyer).
Internal Accommodation
Size
Vacant Possession - Workshop / Joinery
Ground (including Mezzanine Floor)
765 Sq M
8,045 Sq Ft
Let - Self-contained Office Space:
First Floor Office & Ground Floor Reception
212 Sq M
2,280 Sq Ft
Aggregate Gross Internal Area
959 Sq M
10,325 Sq Ft
Minimum Eaves Height In The Open Workshop Area Of 4.75m / 15' 7";
Height To Ridge Of 7.20m / 23' 7".
Two Manual Roller Shutter Doors To Front, Opening Of 3.58m / 11' 8" Wide X 4.47m / 14' 7" High. Separate Personnel Doors To Front.
Handlemaker Road Frome
The Units Benefit From Connection To Mains Electricity, Mains Water And Mains Drainage. No Gas. Internal Heating Is Provided By Oil-fired Central Heating System To The Offices; Space Heater In The Workshop. All Fixtures, Fittings And Trading Equipment Are Specifically Excluded Unless Mentioned In These Particulars. No Tests Have Been Carried Out On Any Appliances Or Services At The Premises And Neither The Vendors Nor Their Agents Give Any Warranty As To Their Condition.
Terms
By Appointment Only Through The Sole Agents Cooper And Tanner 1908 Limited - 03450 34 77 58
We Are Advised That The Property Is Exempt From Vat
Freehold


