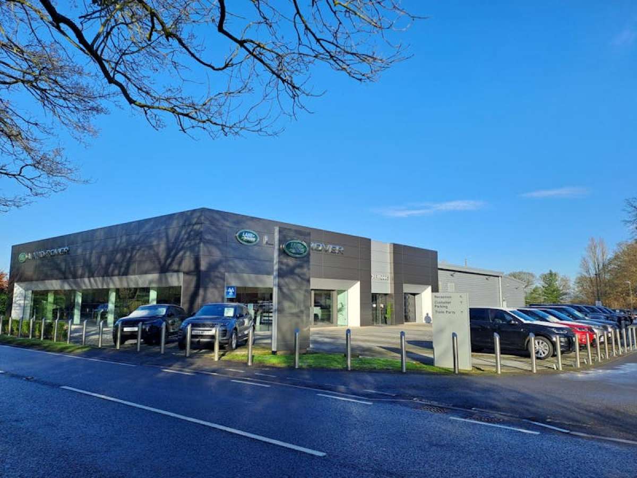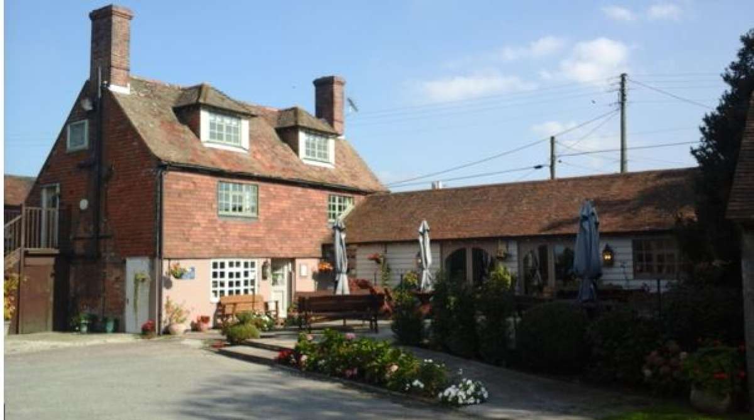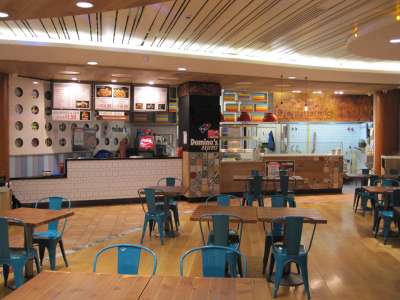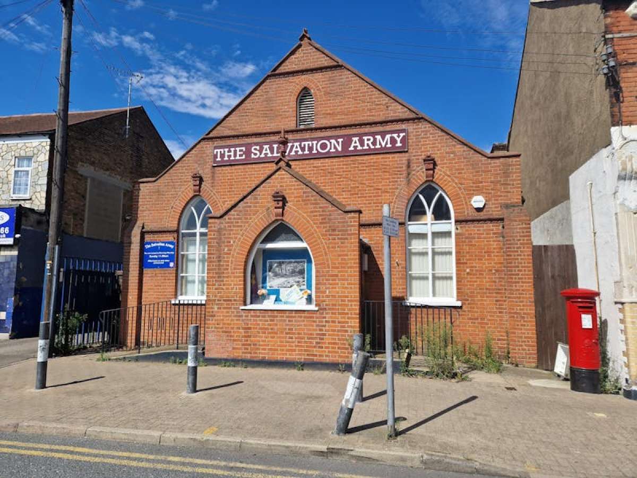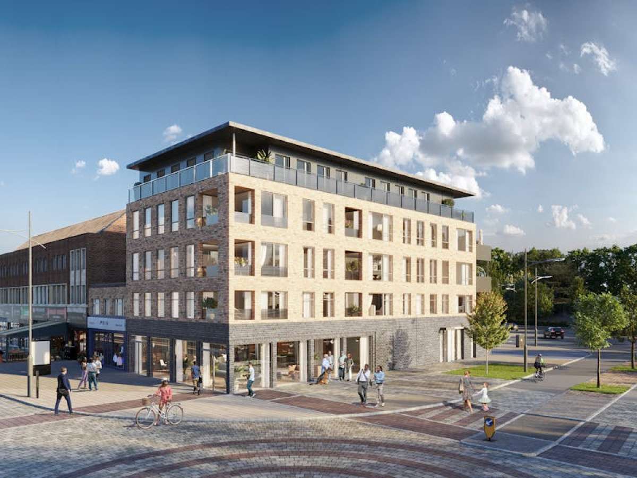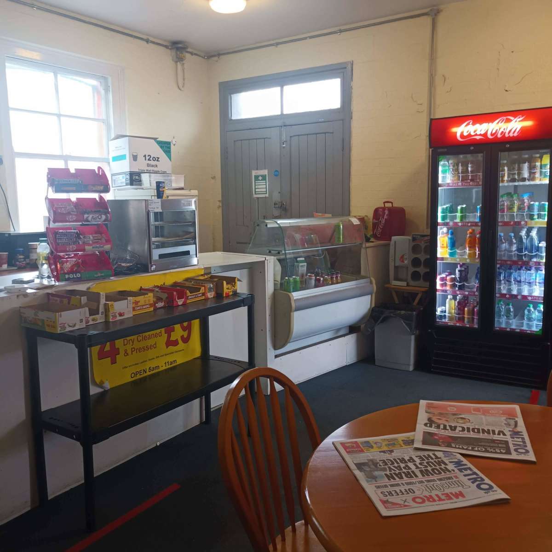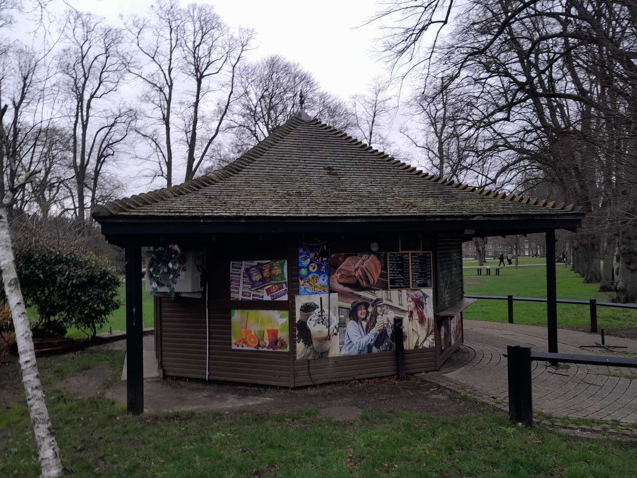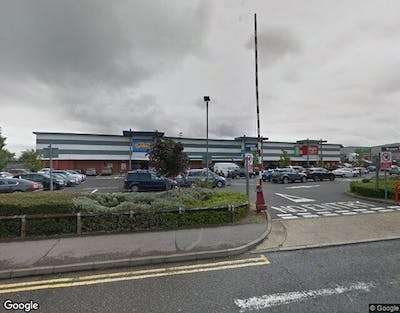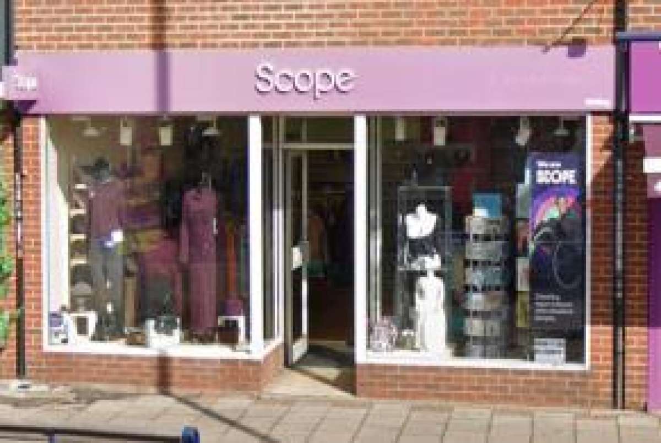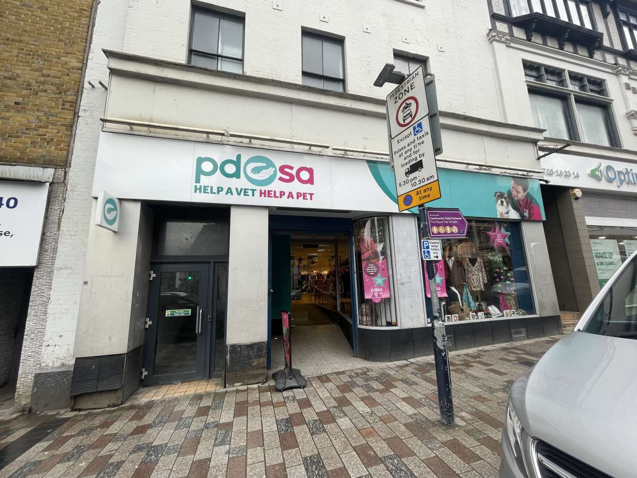
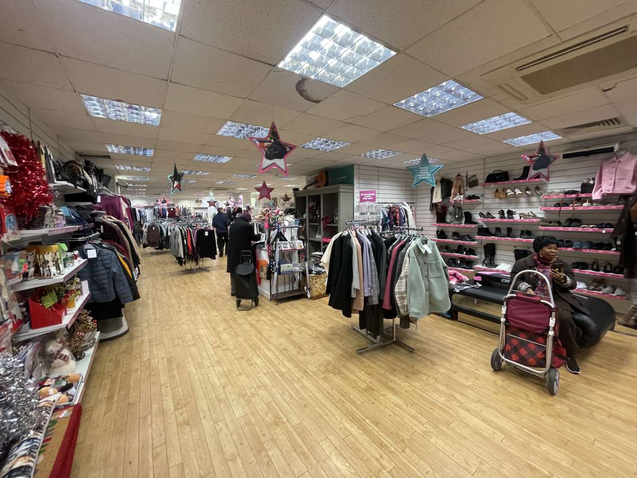
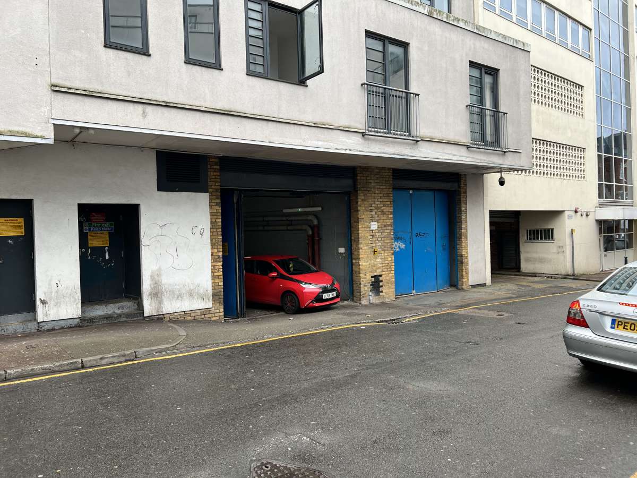
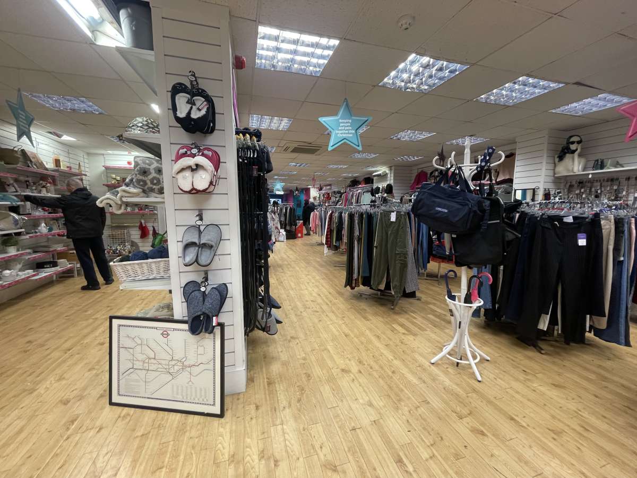




Retail/Shop To Let Maidstone
PROPERTY ID: 135230
PROPERTY TYPE
Retail/Shop
STATUS
Under Offer
SIZE
4,458 sq.ft
Key Features
Property Details
The subject property is located in a prominent position on the northern side of Maidstone High Street, adjacent to Optimax Eye Clinic. Nearby occupiers include a variety of restaurants and bars as well as a number of independent retailers. It is around 300m from Fremlin Walk, the premier shopping destination within Maidstone. Maidstone has good communications with access to the motorway network via junctions 5, 6 & 7 of the M20, and also benefits from 2 mainline stations that provide regular services to both London Victoria, and high speed services to London St Pancras International via Strood. The property is close to the central bus stops with a variety of bus routes servicing it.
To Let - Prominent Retail Unit On Maidstone High Street Pdsa To Vacate In Feb 25 Location The Subject Property Is Located In A Prominent Position On The Northern Side Of Maidstone High Street, Adjacent To Optimax Eye Clinic. Nearby Occupiers Include A Variety Of Restaurants And Bars As Well As A Number Of Independent Retailers. It Is Around 300m From Fremlin Walk, The Premier Shopping Destination Within Maidstone. Maidstone Has Good Communications With Access To The Motorway Network Via Junctions 5, 6 & 7 Of The M20, And Also Benefits From 2 Mainline Stations That Provide Regular Services To Both London Victoria, And High Speed Services To London St Pancras International Via Strood. The Property Is Close To The Central Bus Stops With A Variety Of Bus Routes Servicing It. Accommodation The Property Comprises A Mid Terraced Retail Unit With A Large Open Plan Ground Floor Retail Area And Ancillary Storage Areas To The Rear. There Is A Large Garage Providing Rear Access Via Medway Street Which Is Suitable For Parking Vehicles. The Property Also Benefits From A Number Of Partitioned Staff Rooms And Male And Female Wcs. Floor Areas (measured On Approx. Nia Basis): Ground Floor Sales - 1,998 Sq Ft (185.6 Sq M) Rear Offices - 899 Sq Ft (83.4 Sq M) Ancillary Storage - 1,086 Sq Ft (101 Sq M) Garage - 475 Sq Ft (44.2 Sq M) Total - 4,458 Sq Ft (414.2 Sq M) Epc Awaited Terms To Take A New Lease By Negotiation. Rent/price £44,000 Per Annum Exclusive Rateable Value / Council Tax Rv £45,250 @ 49.9p In The £ Rates Payable £22,579.75 For The Year 2024/25 (please Refer To The Local Authority For Further Information On Rates) Vat Unless Otherwise Stated, All Rents/prices Are Quoted Exclusive Of Value Added Tax (vat) Which Will Be Charged At The Prevailing Rate. Prospective Occupiers Should Satisfy Themselves As To Any Vat Payable In Respect Of Any Transaction. Viewing Strictly By Prior Appointment Through The Surveyors. Please Contact Phil Hubbard E: Phil.hubbard@sibleypares.co.uk Or Dominic Barber E: Dominic.barber@sibleypares.co.uk Bullets Points 1 4,458 Sq Ft Nia Bullets Points 2 Large Ground Floor Sales Area Bullets Points 3 £44,000 Per Annum Exclusive Bullets Points 4 Suitable For A Variety Of Uses


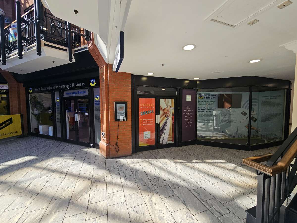

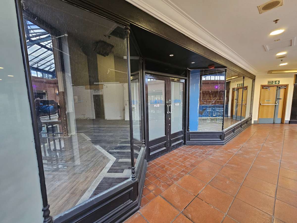
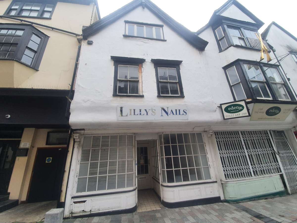

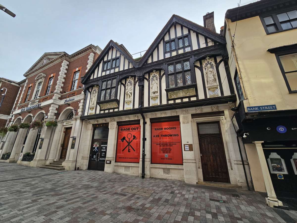
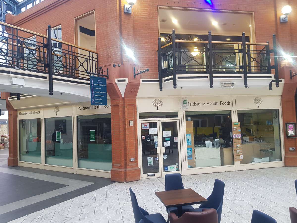
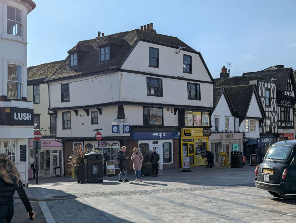
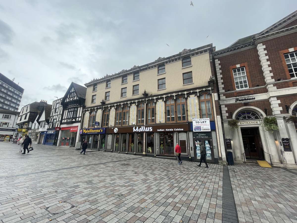
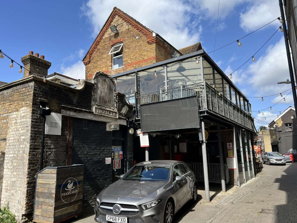
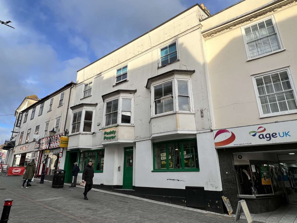
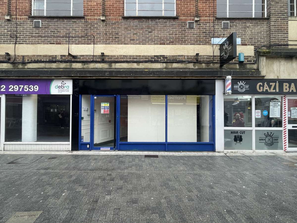
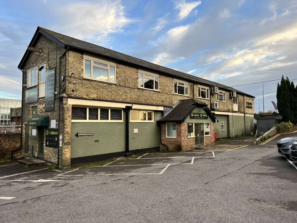
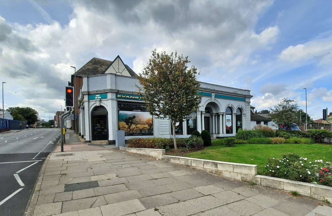

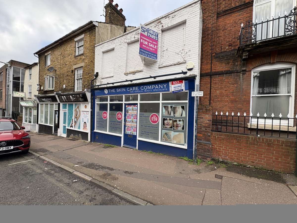
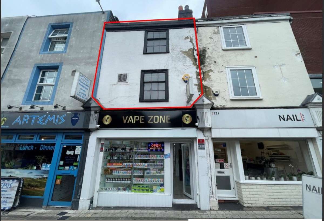
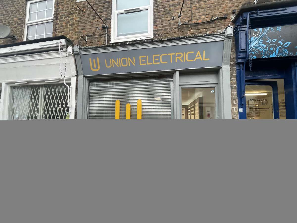
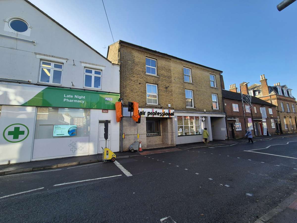
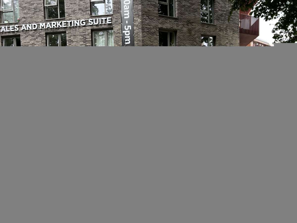
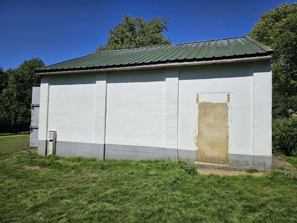
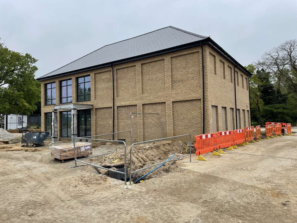

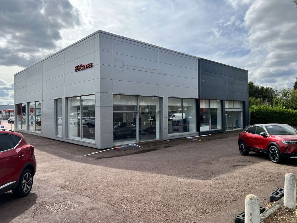
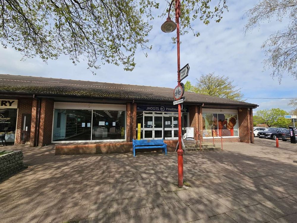
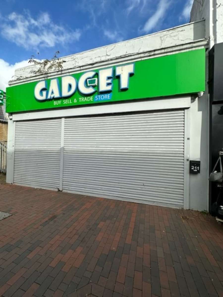
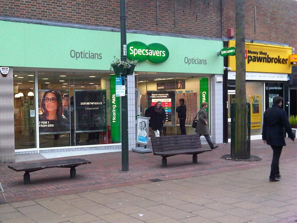


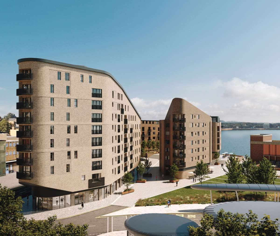
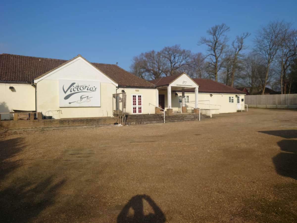
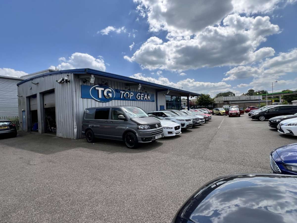
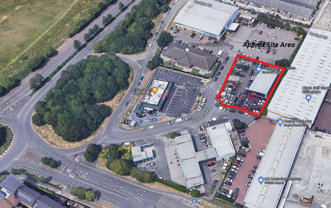
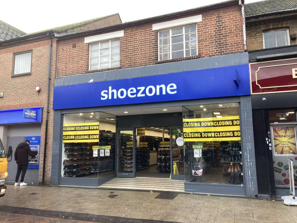
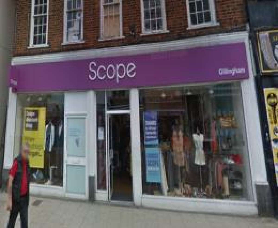

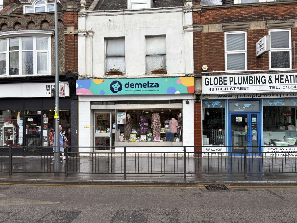

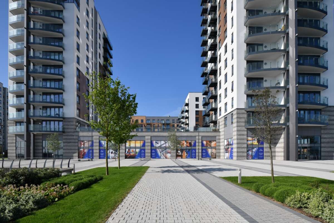
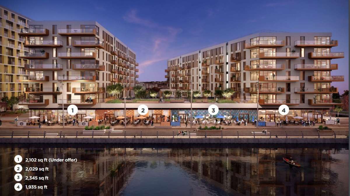
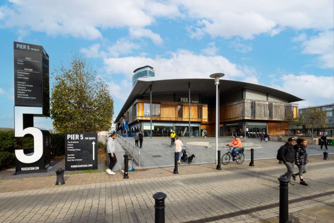
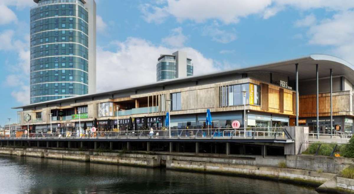
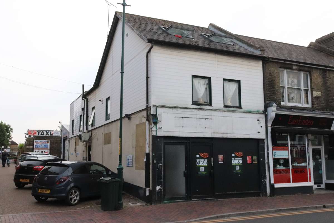
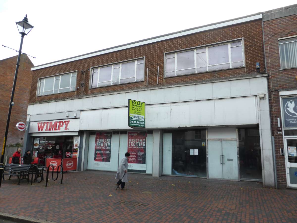
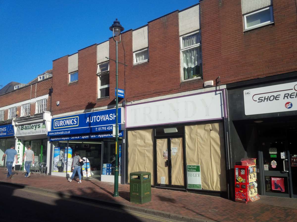

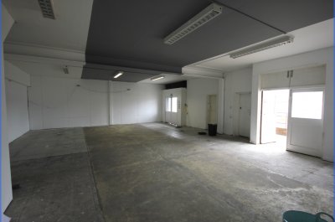

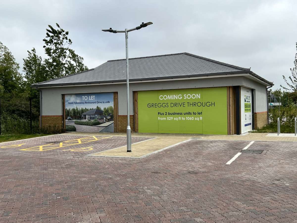
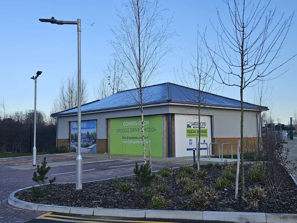

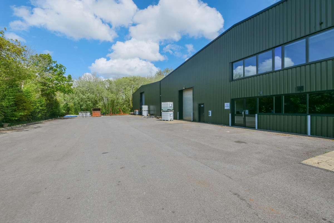
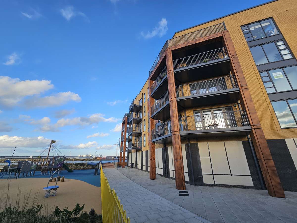
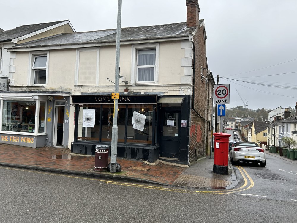

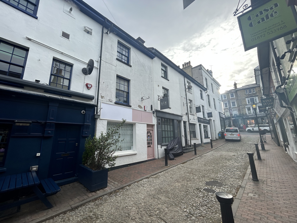
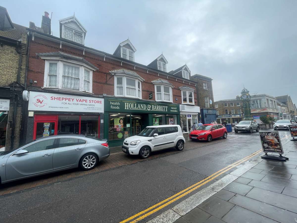
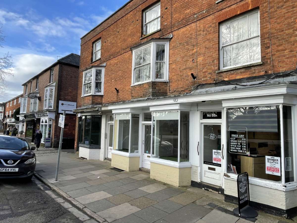
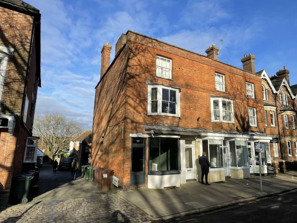
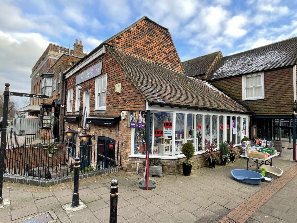
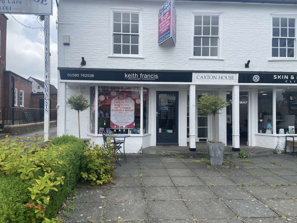
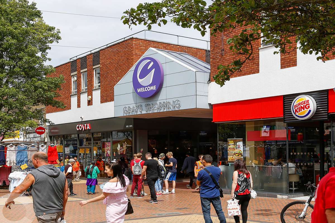



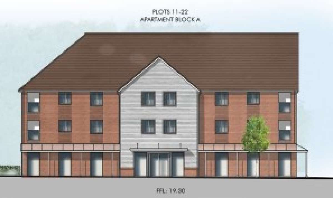
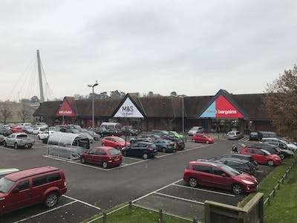

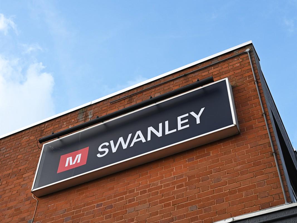
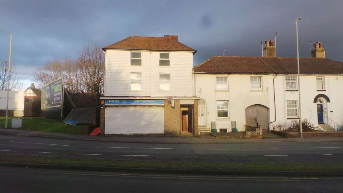
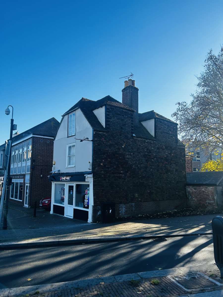
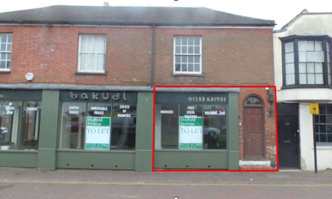
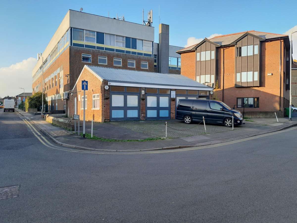
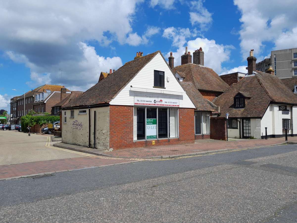
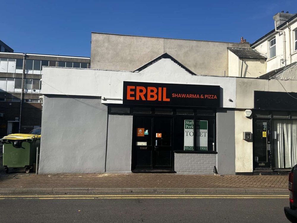
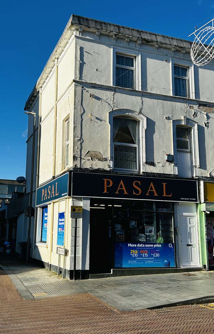
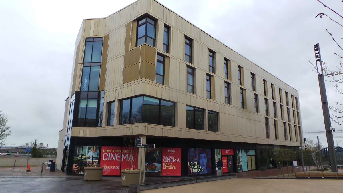
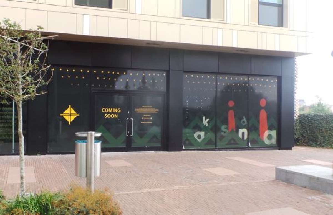
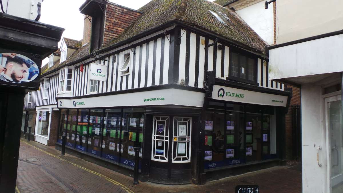
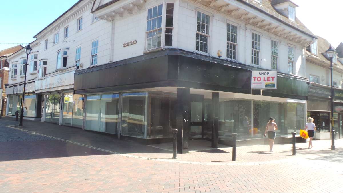
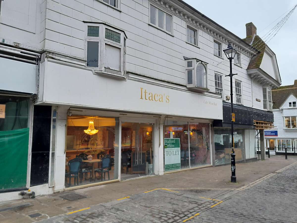
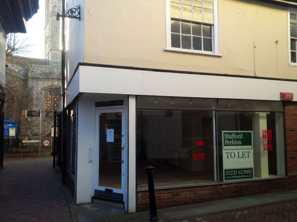
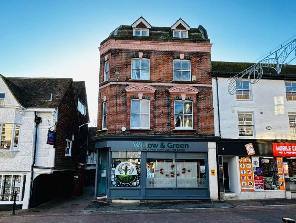
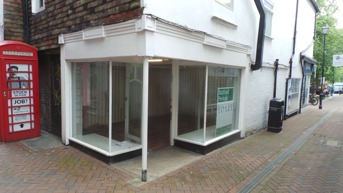
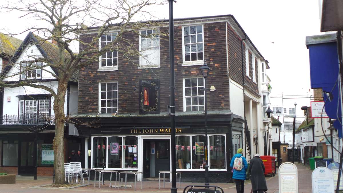
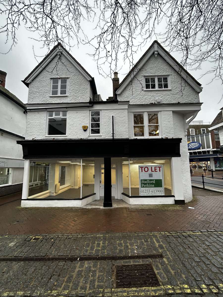
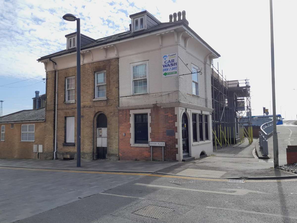
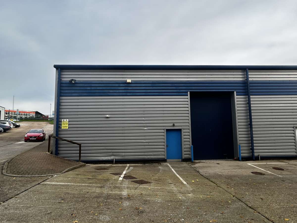
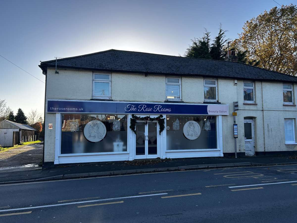
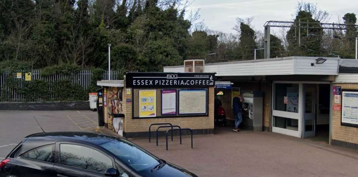
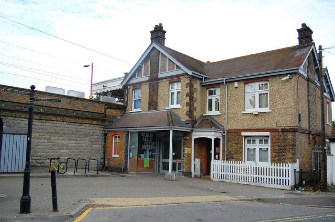
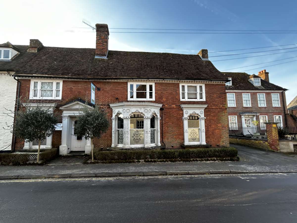
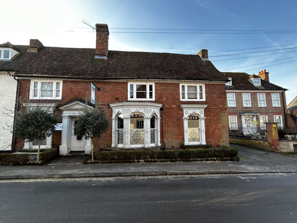
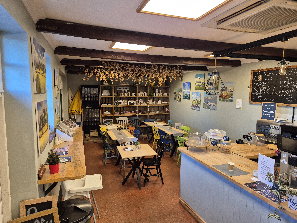

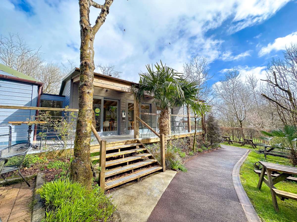

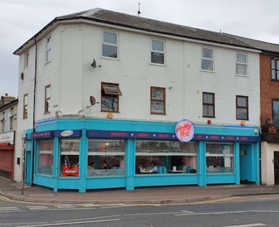
-s.jpg)
