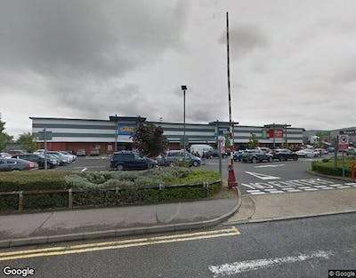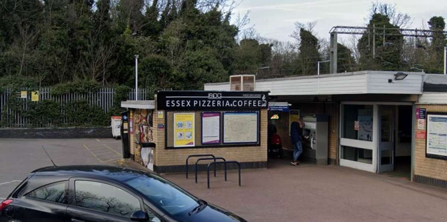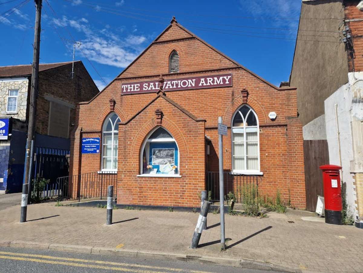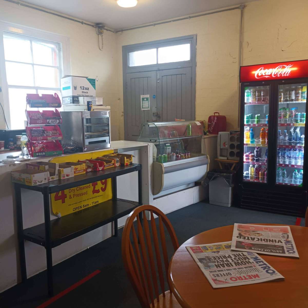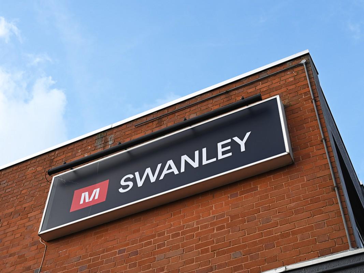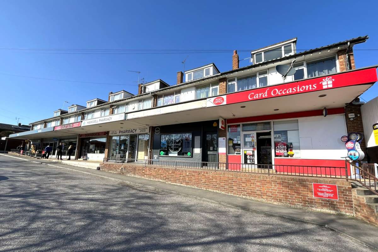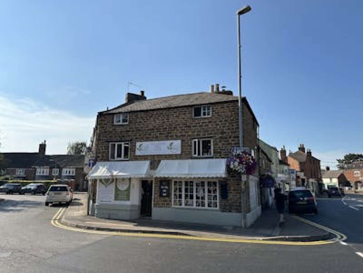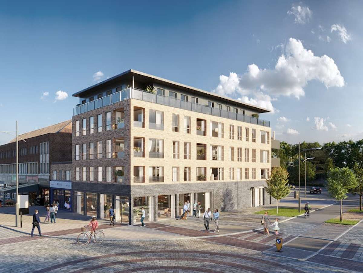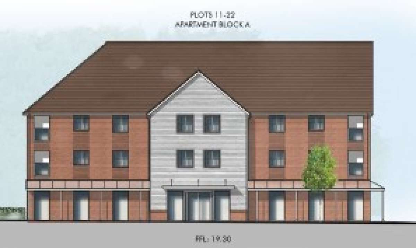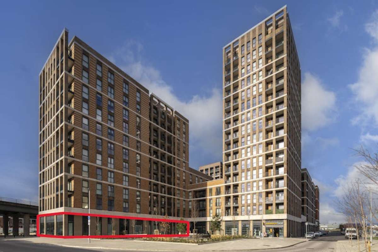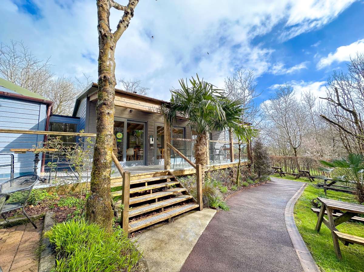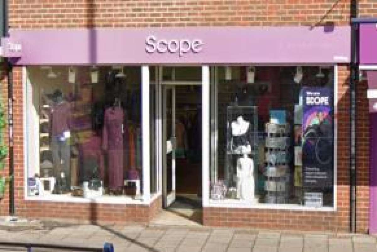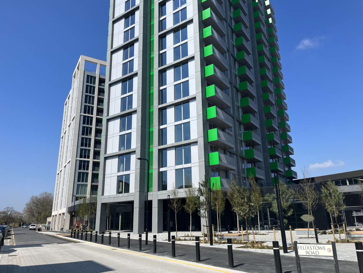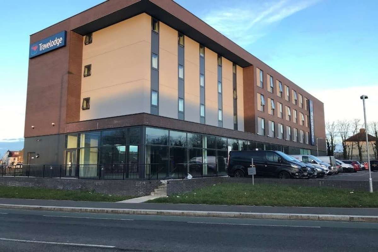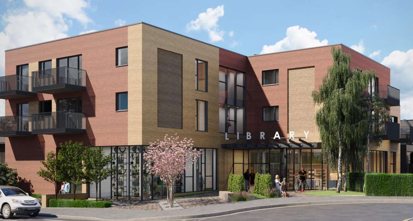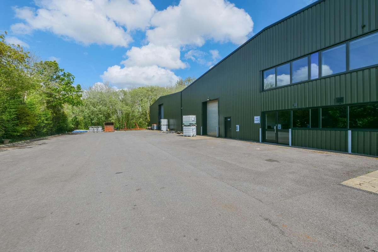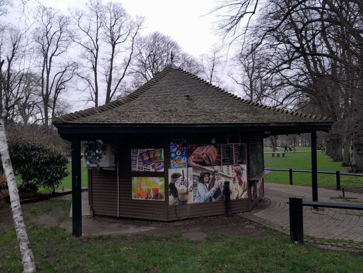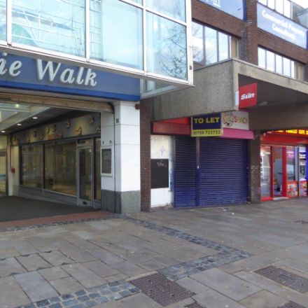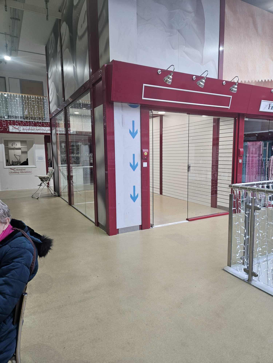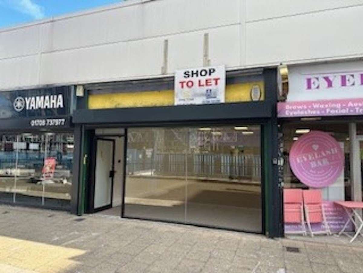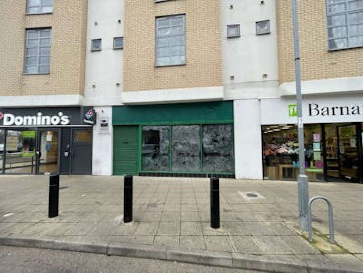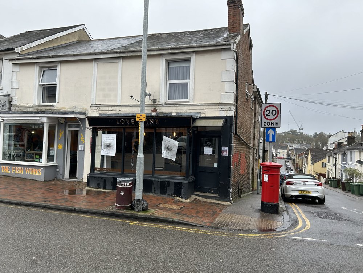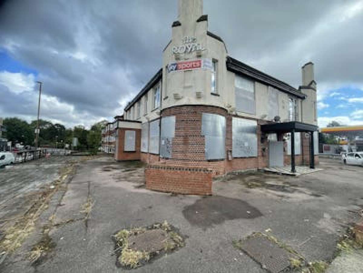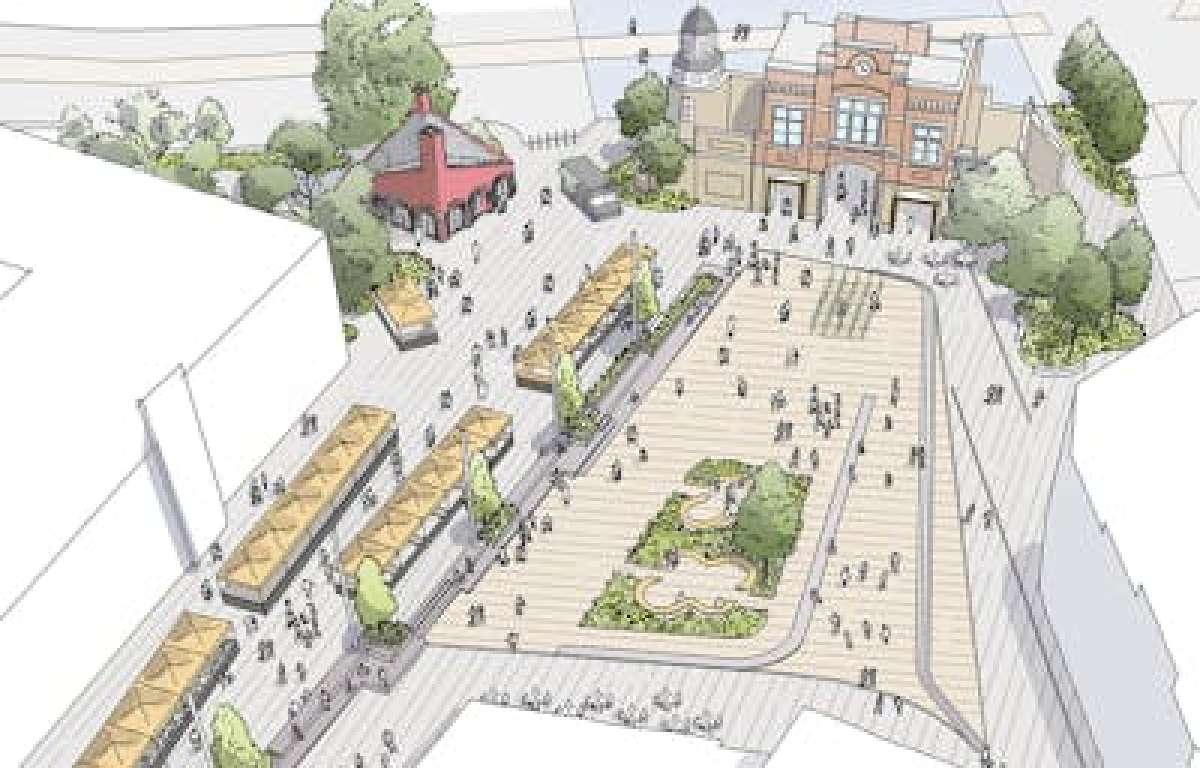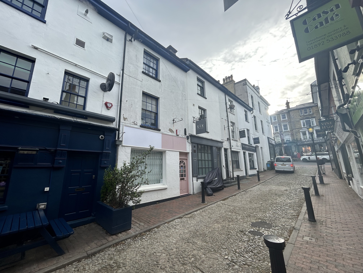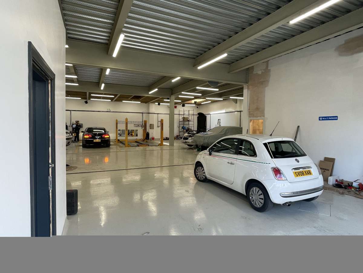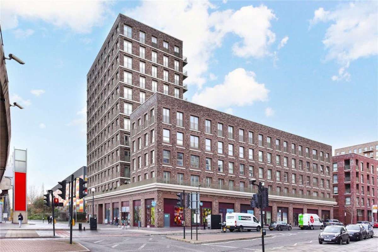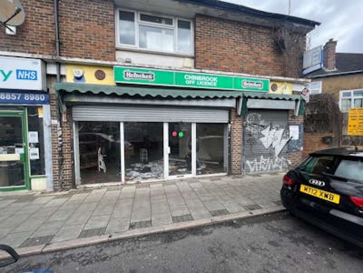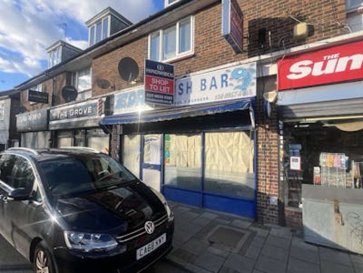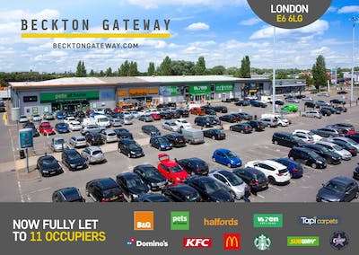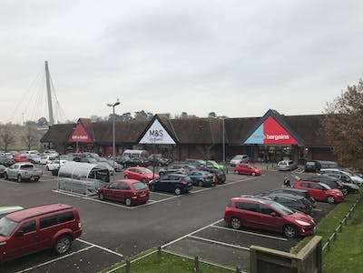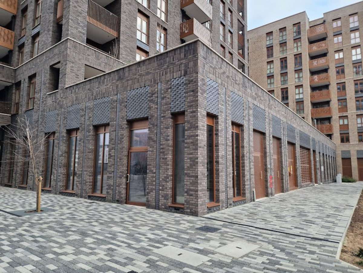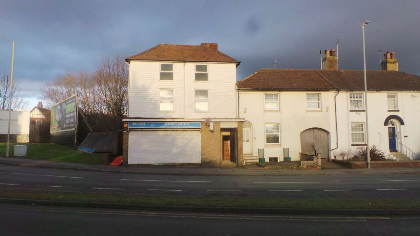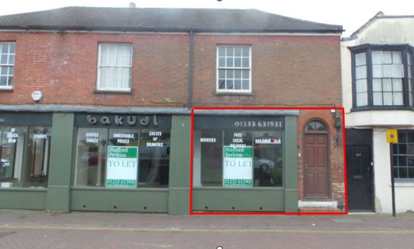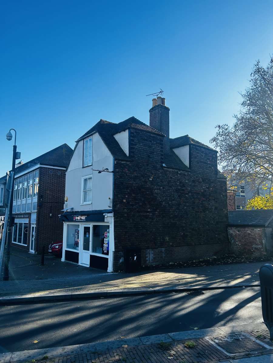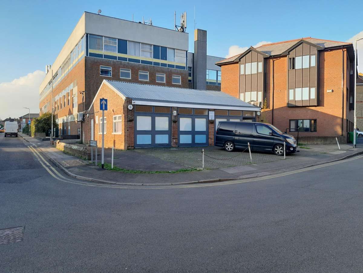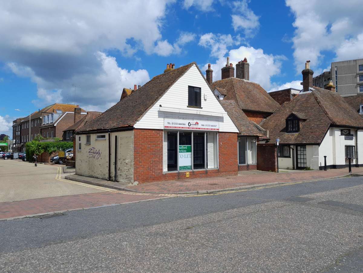







Retail/Shop For Sale Chatham
PROPERTY ID: 109812
PROPERTY TYPE
Retail/Shop
STATUS
Available
SIZE
52,269-52,270 sq.ft
Key Features
Property Details
The site is situated on the intersection of Medway Street and Waterfront Way, which faces the enhanced public space and bus interchange. The site also has a frontage facing on to the High Street. To the north the site borders Chatham Waterfront development which is a private scheme of 176 residential 1 & 2 bedroom apartments being delivered by Medway Development Company. To the East is Mountbatten House, a 12-storey office building that forms part of the Pentagon Centre, that has recently achieved planning for the conversion of the existing, plus an extension, to provide a total on 164 apartments. There is a significant amount of investment being made by Medway Council into this area of Chatham and this site provides the next logical extension to this regeneration.
Development Opportunity -- For Sale Overview The Site Is Situated On Chatham High Street, In The Centre Of The Medway Towns And Represents An Excellent Development Opportunity For Potential Residential Or Alternative Commercial Uses. The Site Is 0.37 Hectares (0.9 Acres), With The Existing Property Providing A Total Of 4,750 Sq M (51,129 Sq Ft) Of Accommodation Spread Over Three Floors, Plus A Small Basement Of 105.5 Sq M (1,135.6 Sq Ft). To The Rear There Is A Parking And Loading Area For The Property And A Small Parcel In The North West Corner That Had Previously Been Utilised For A Local Car Sales Business. The Property Is Currently Let To A Charity On A Flexible Short Term Basis. Location The Site Is Situated On The Intersection Of Medway Street And Waterfront Way, Which Faces The Enhanced Public Space And Bus Interchange. The Site Also Has A Frontage Facing On To The High Street. To The North The Site Borders Chatham Waterfront Development Which Is A Private Scheme Of 176 Residential 1 & 2 Bedroom Apartments Being Delivered By Medway Development Company. To The East Is Mountbatten House, A 12 Storey Office Building That Forms Part Of The Pentagon Centre, That Has Recently Achieved Planning For The Conversion Of The Existing, Plus An Extension, To Provide A Total On 164 Apartments. There Is A Significant Amount Of Investment Being Made By Medway Council In To This Area Of Chatham And This Site Provides The Next Logical Extension To This Regeneration. Transport Chatham Offers Fantastic Transport Links Via Rail And Bus Increasing Connectivity To London And The Surrounding Areas. Chatham Station Is Less Than 1/2 Mile Walk From The Site And Offers Direct Services To London Victoria, London Bridge, London Blackfriars And A Highspeed Service To London St Pancras International (40 Minutes) . Proposed Development A Scheme Which Proposed 166 Dwellings, With Ground Floor Commercial And Associated Parking, Has Been Discussed With Medway Council And Details Regarding This Work And Correspondence Are Included In The Data Room. Planning To Help Deliver The Council's Regeneration Objectives, The Council Produced The 'chatham Town Centre Masterplan' (nov 2019) Which Is Intended To Sit Alongside The New Local Plan And Will Inform Proposed Allocations. Positioned In The 'waterfront Quarter' The Site Is Located In A Focal Area And Is Identified As Suitable For Retail And Residential Development, Where Storey Heights Of Between 6-15 Storeys Would Be Supported. The Site Has Minimal Constraints But Proposals Should Take In To Consideration That The Majority Of The Site Falls Within Flood Zones 2 And 3 And That Sun Pier And The Area To The West Forms Star Hill To Sun Pier Conservation Area. Offers Considered Unconditional Or Subject To Planning Former Argos Site Landmark Development In The Historic Town Of Chatham Located Within Area Of Significant Redevelopment And Investment Accommodation The Site Is Situated On Chatham High Street, In The Centre Of The Medway Towns And Represents An Excellent Development Opportunity For Potential Residential Or Alternative Commercial Uses. The Site Is 0.37 Hectares (0.9 Acres), With The Existing Property Providing A Total Of 4,750 Sq M (5,135 Sq Ft) Of Accommodation Spread Over Three Floors, Plus A Small Basement Of 105.5 Sq M (1,135.6 Sq Ft). To The Rear There Is A Parking And Loading Area For The Property And A Small Parcel In The Northwest Corner That Had Previously Been Utilised For A Local Car Sales Business. The Property Is Currently Let To A Charity On A Flexible Short-term Basis. To Help Deliver The Council's Regeneration Objectives, The Council Produced The 'chatham Town Centre Masterplan' (nov 2019) Which Is Intended To Sit Alongside The New Local Plan And Will Inform Proposed Allocations. Positioned In The 'waterfront Quarter' The Site Is Located In A Focal Area And Is Identified As Suitable For Retail And Residential Development, Where Storey Heights Of Between 6-15 Storeys Would Be Supported. The Site Has Minimal Constraints, But Proposals Should Take Into Consideration That The Majority Of The Site Falls Withing Flood Zones 2 And 3 And That Sun Pier And The Area To The West Forms Star Hill To Sun Pier Conservation Area. Terms A Data Room Of Additional Information Is Available Utilising The Below Link 125-127 High Street, Chatham - Data Room Rent/price For Sale - Unconditional And Stp Offers Viewing Strictly By Prior Appointment Through The Surveyors. Please Contact Phil Hubbard E: Phil.hubbard@sibleypares.co.uk Or Tom Langston E: Thomas.langston@sibleypares.co.uk Vat We Understand From Our Client That The Property Is Not Elected For Value Added Tax (vat). Prospective Occupiers Should Satisfy Themselves Independently As To Any Vat Payable In Respect Of Any Transaction.


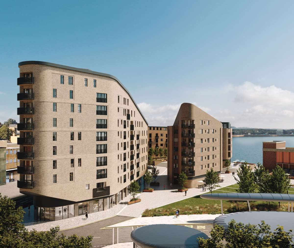

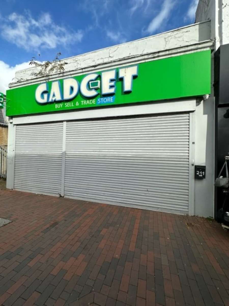
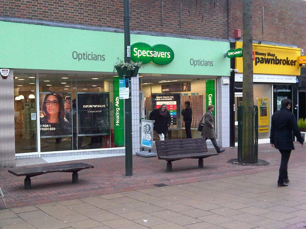

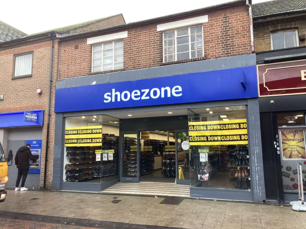
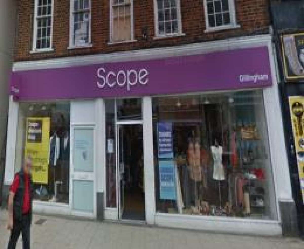


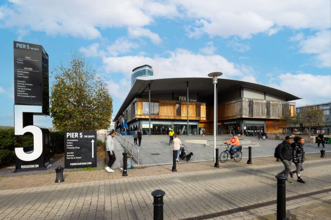

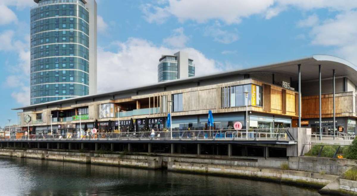
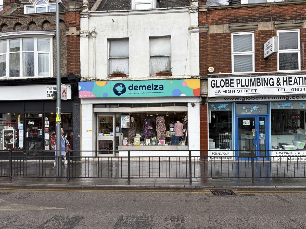
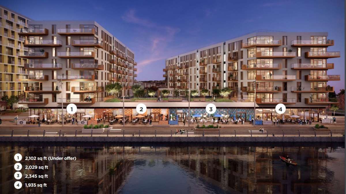
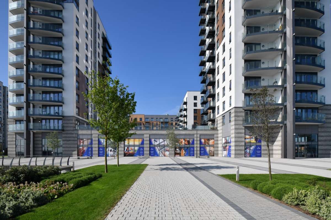
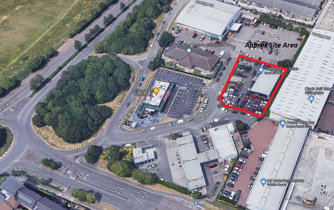
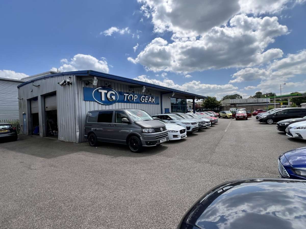
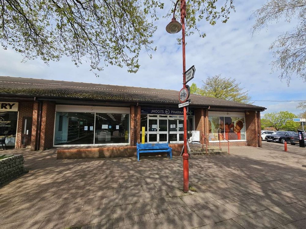

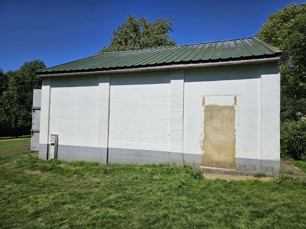
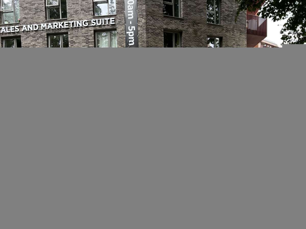
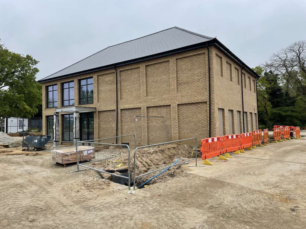
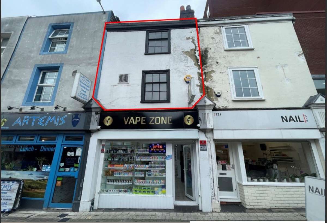
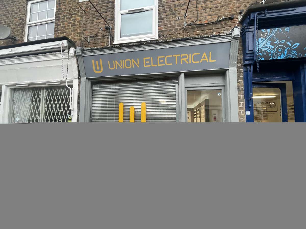
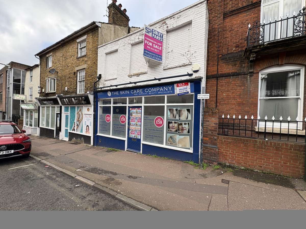
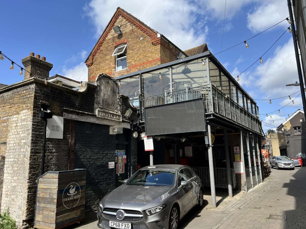
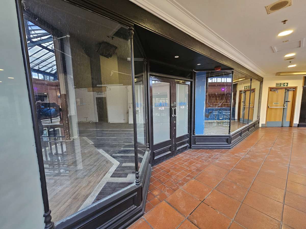
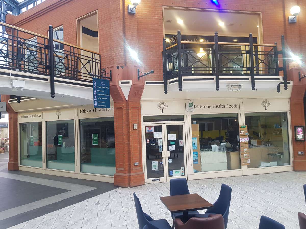
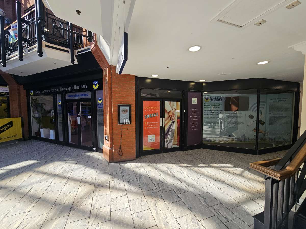
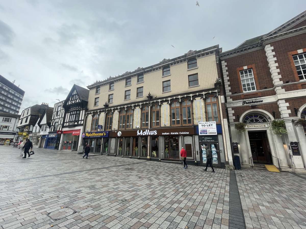
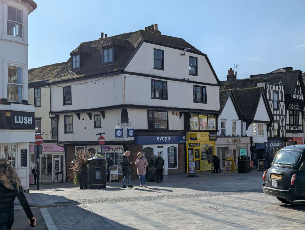
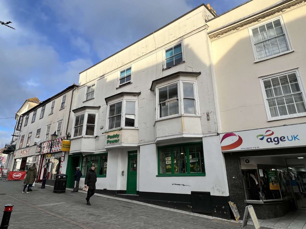
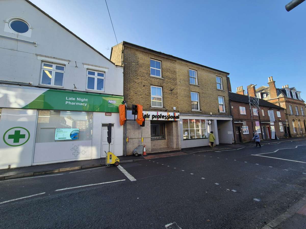

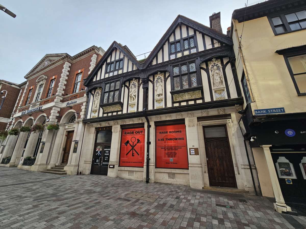
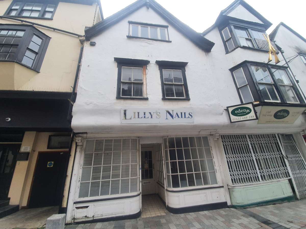
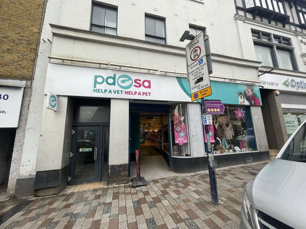
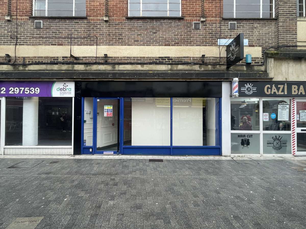
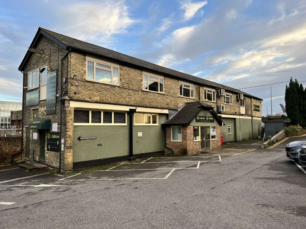
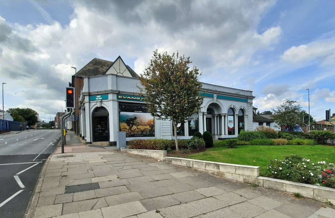
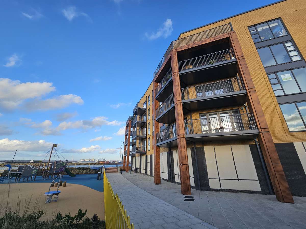
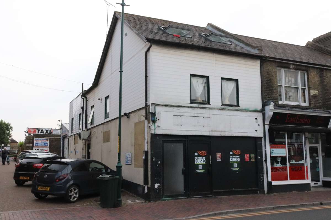
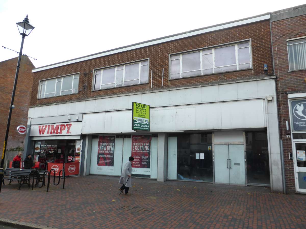
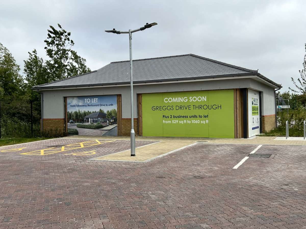
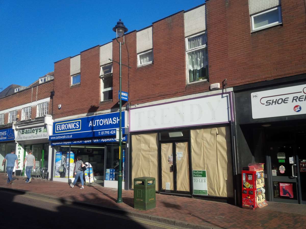

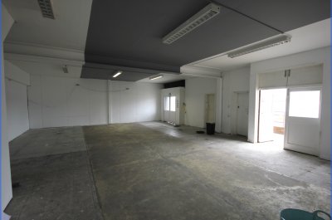


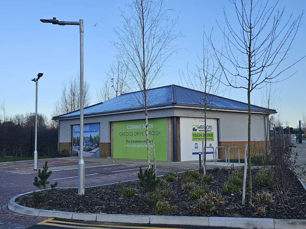
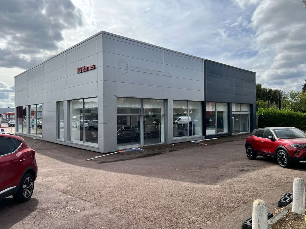
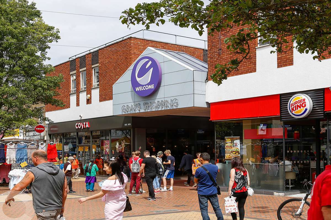

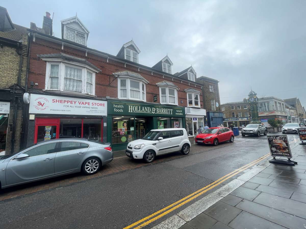
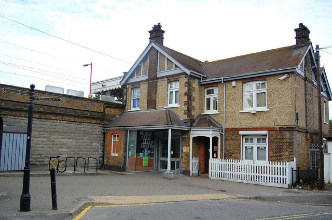
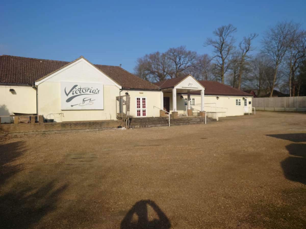



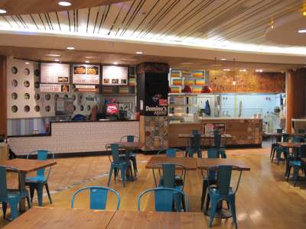

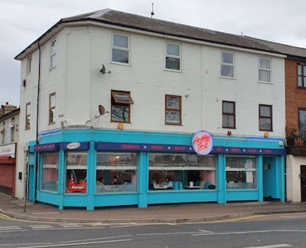
-s.jpg)
