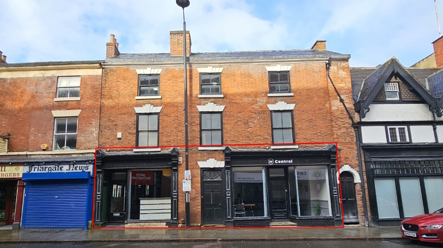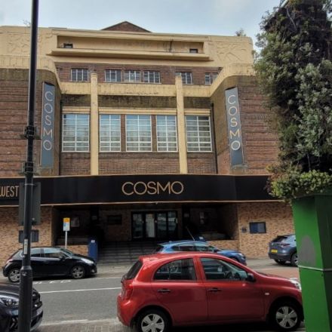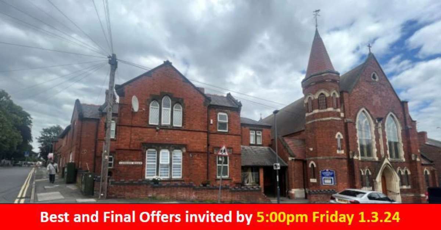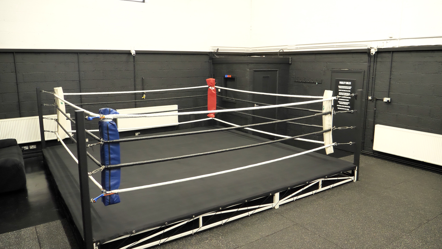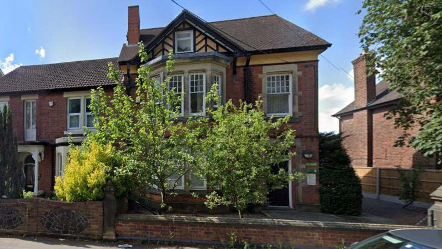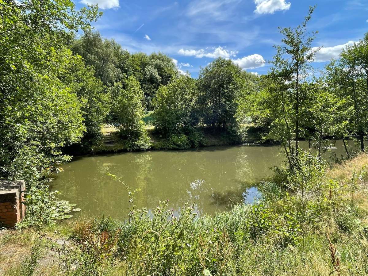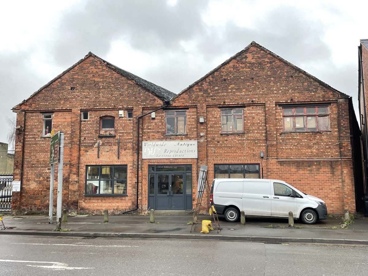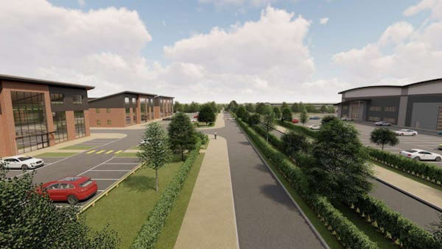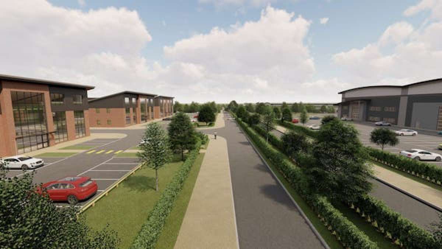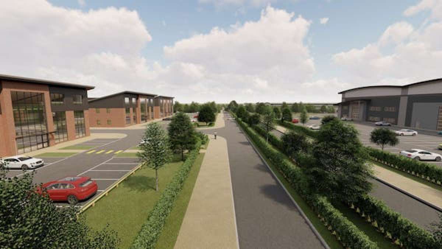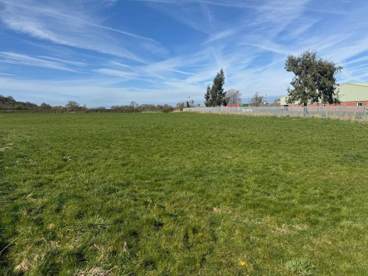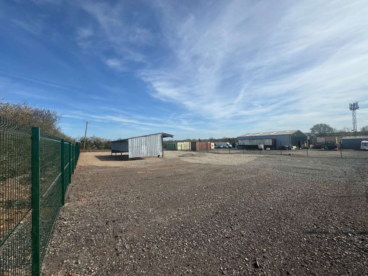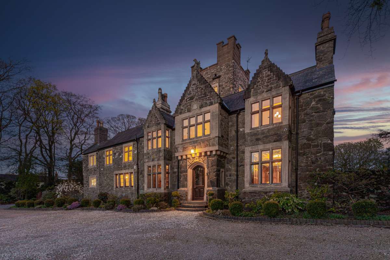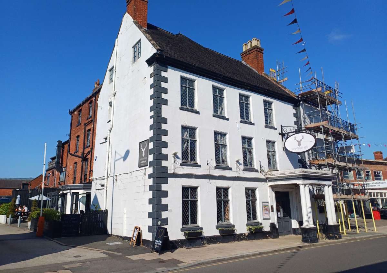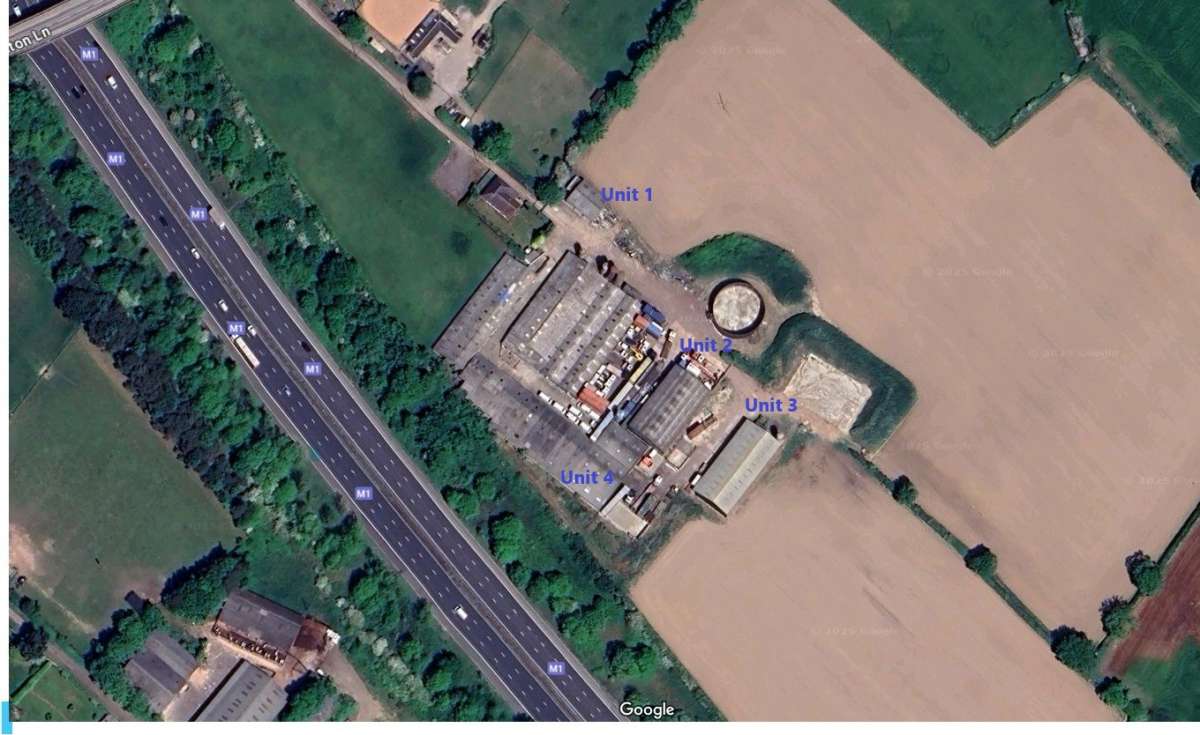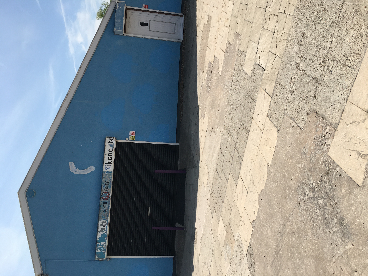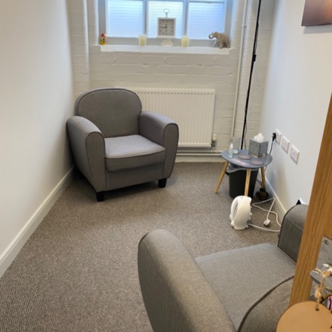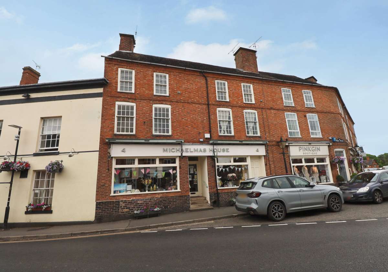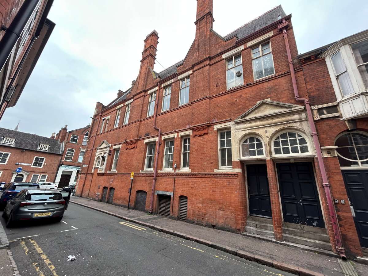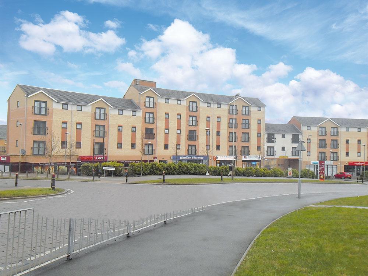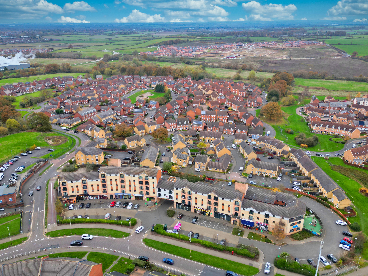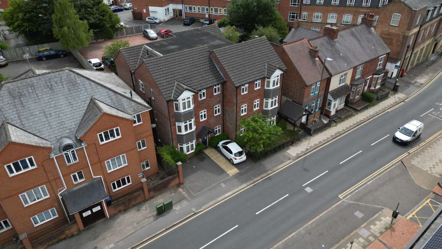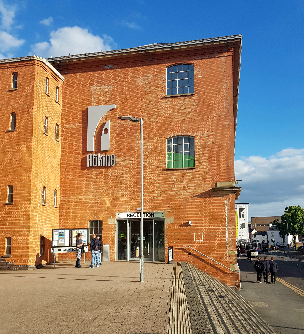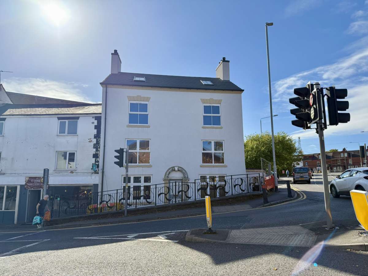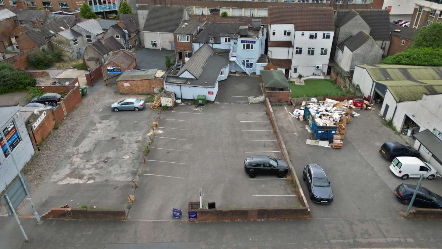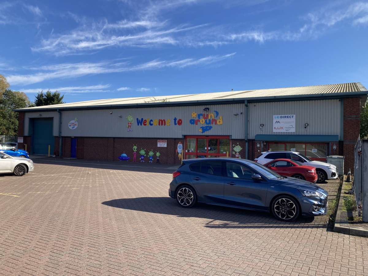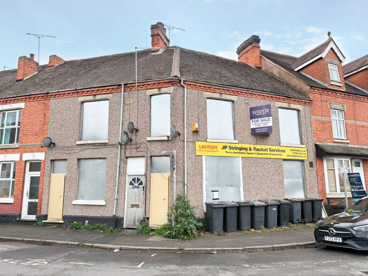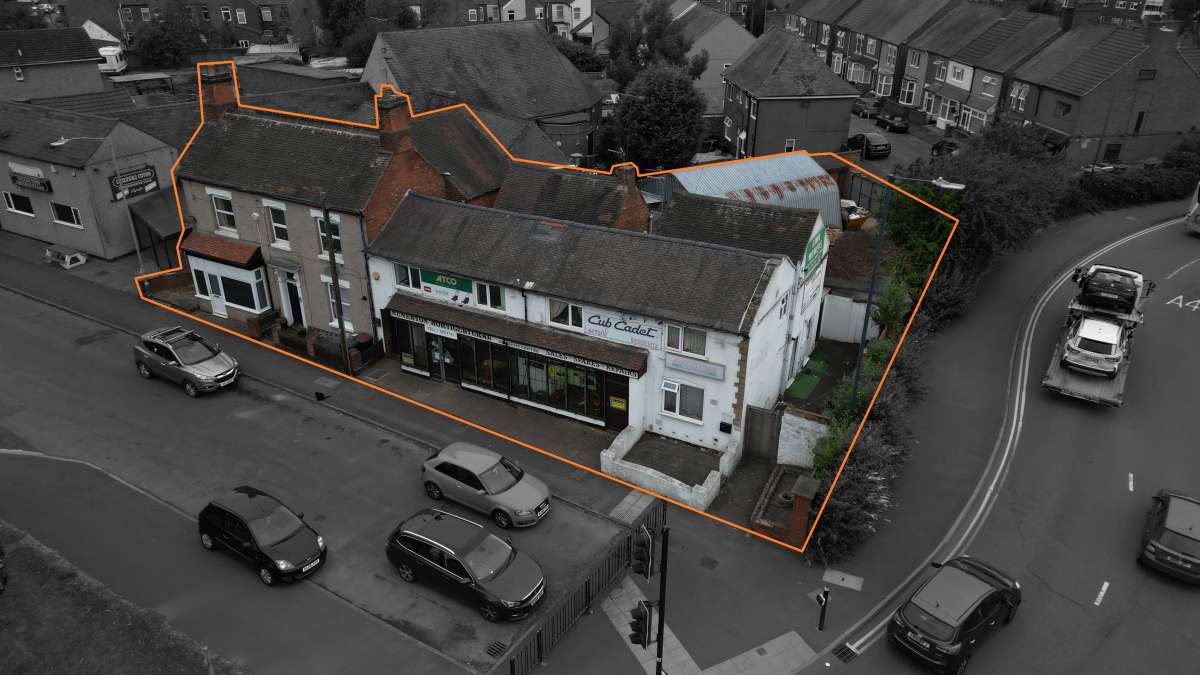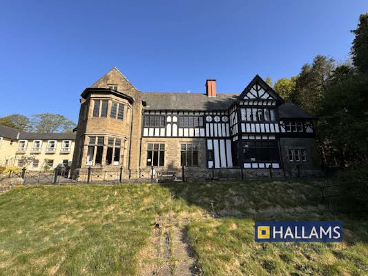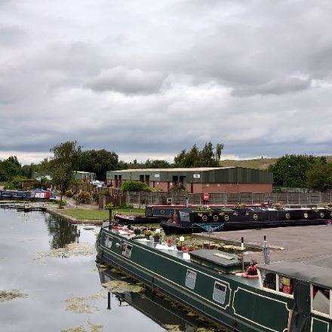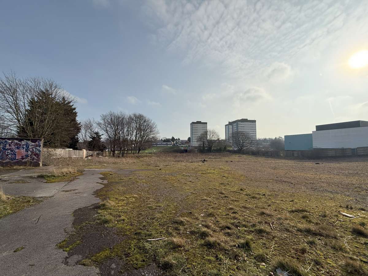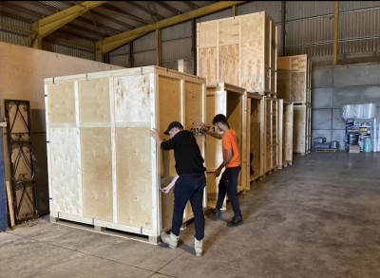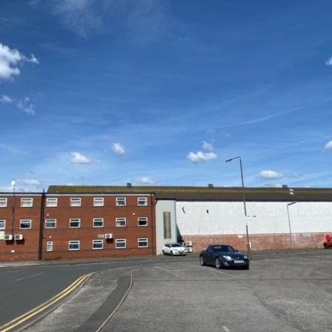
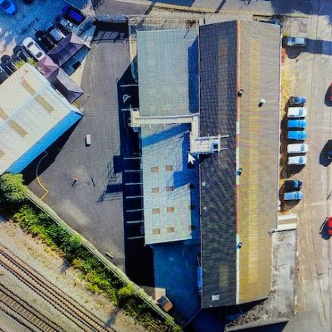
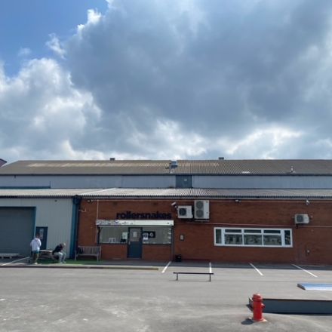
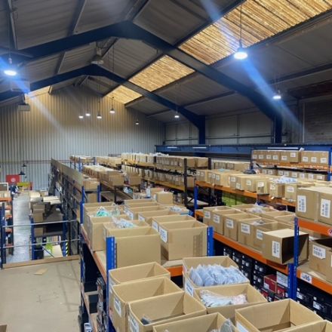




Other For Sale Derby
PROPERTY ID: 94856
PROPERTY TYPE
Other
STATUS
Available
SIZE
20,000-39,000 sq.ft
Key Features
Property Details
Rare Freehold Investment Oppurtunity.
Currently let at a rental of £85k P.A exclusive
Term 15 years from July 2013 (6 years remaining)
---------------------------------------------------------------
Derby is a major commercial centre within the East Midlands region, situated approximately 8 miles to the West of Junction 25 of the Ml motorway and 40 miles North East of the city of Birmingham.
More specifically, the premises are located on the Parker Centre, a well-established and popular business estate situated approximately 1 mile North of Derby City Centre, just off Mansfield Road, close to its junction with Stores Road and Sir Frank Whittle Road (A61).
The location of the property provides good road communications with the A38 (Ml North and West Midlands) and the A52 (Ml South and Nottingham), both accessed via Sir Frank Whittle Way.
----------------------------------------------------------------------------------------
The premises occupy a site of approximately 0.426 hectares (1.053 acres) and comprise a detached building, the original section of which is of steel portal frame construction with brick and concrete block infills to a height of approximately 2.30m (T) with the remainder, insulated, corrugated asbestos/fibre cement panels. There is a pitched, insulated, steel clad roof incorporating translucent lights. The base is concrete, there is a brick and steel clad partition to create two areas and the height to eaves is approximately 7.75m (254).
There is an adjoining labelling, despatch, and sales area which is a modern extension on a steel frame with a concrete base and full height, cavity brick and concrete block and insulated, profile steel cladding infills together with an insulated, sloping, profile steel clad roof. The maximum working height is approximately 6m (20).
There is predominantly LED lighting to the warehouse areas, roller shutter service and personnel doors, a concrete block, partitioned office area, data and power points and the sales area is fitted with panelled walls and has a self-contained entrance
To the front of the building is a three-storey, cavity brick constructed, self-contained office and amenity accommodation which comprises private and general office areas, kitchen/staff room and toilet facilities. There are suspended ceilings, a mixture of diffused and surface LED and fluorescent strip lighting, power and data points and there are UPVC, double-glazed window units throughout which also extend to the majority of the remaining warehouse and associated accommodation applicable.
In addition, there is a modern, detached building and this is of steel portal frame construction on a concrete base with full height, insulated, profile steel clad infills which also extend to the pitched roof and is on a concrete base. There are roller shutter service and personnel doors to the front elevation and the height to eaves is approximately 4.50m (149).
Externally, there is a separate access point to the a car park, which is adjacent to the above building, and this is by way of double, steel, palisaded gates. A similar gated structure also separates the visitor car park from this area. In addition, there are extensive, tarmac surfaced parking and servicing facilities to the front of the offices and side of the warehouse building fronting the Estate service road.
Schedule of accommodation
Office section over 3 floors 3950 sq ft
Warehousing (not inc Mezz floors) 14297 sq ft
Auxillary Warehouse 1800 sq ft
total approx 20047 sq ft
3 x mezzanine floors with lift provides an additional 20,000 sq ft approx of warehousing
Please call or email for more information or to view


