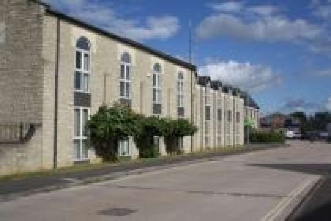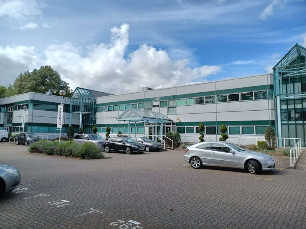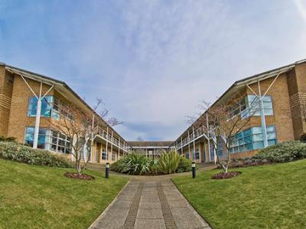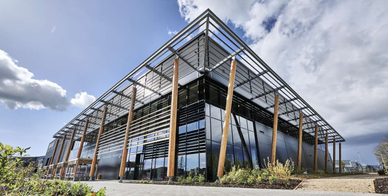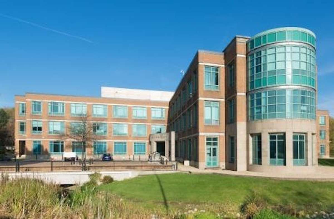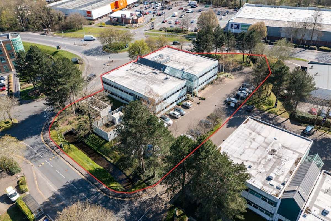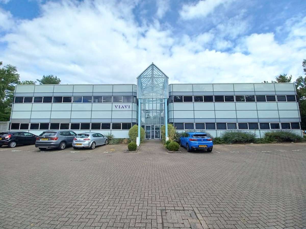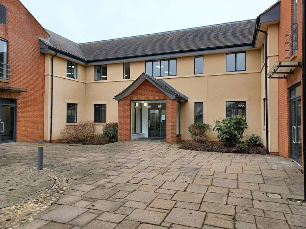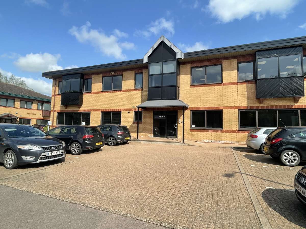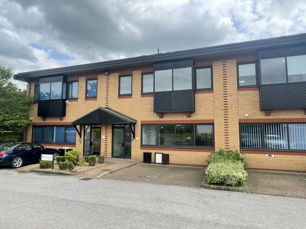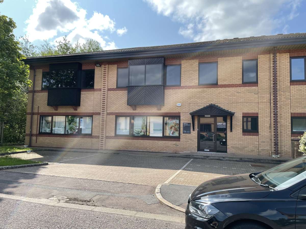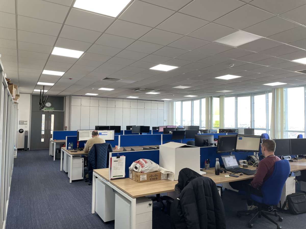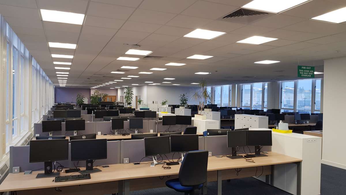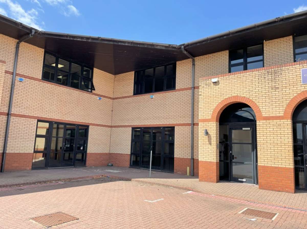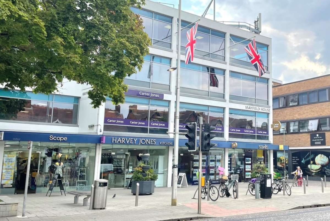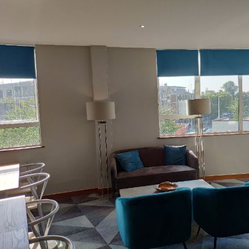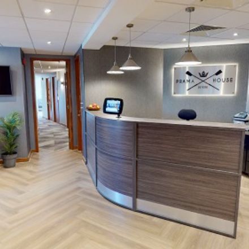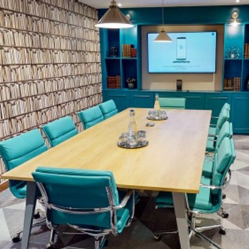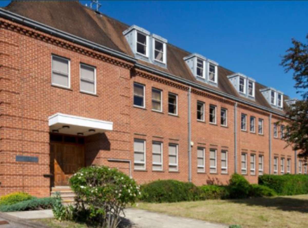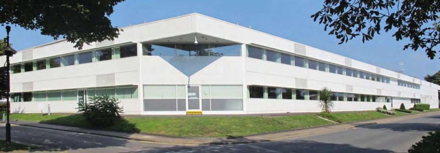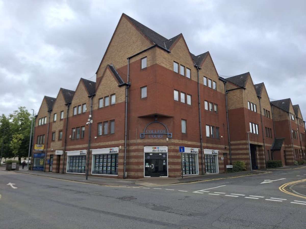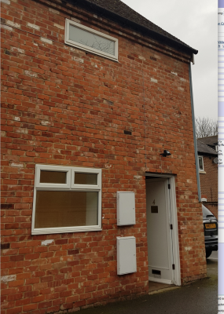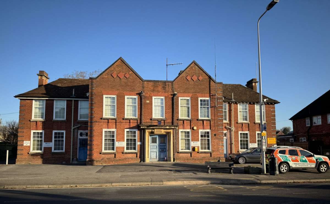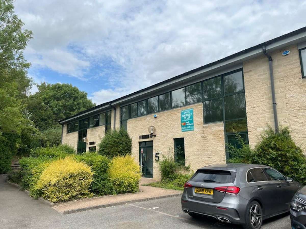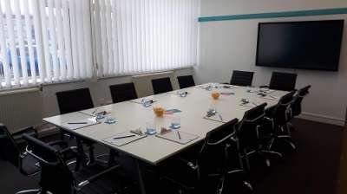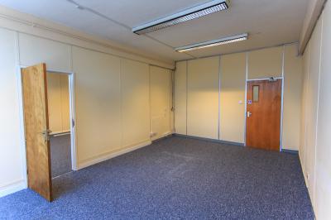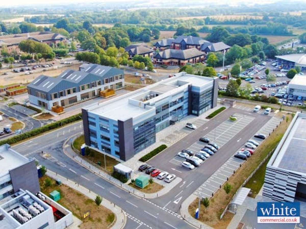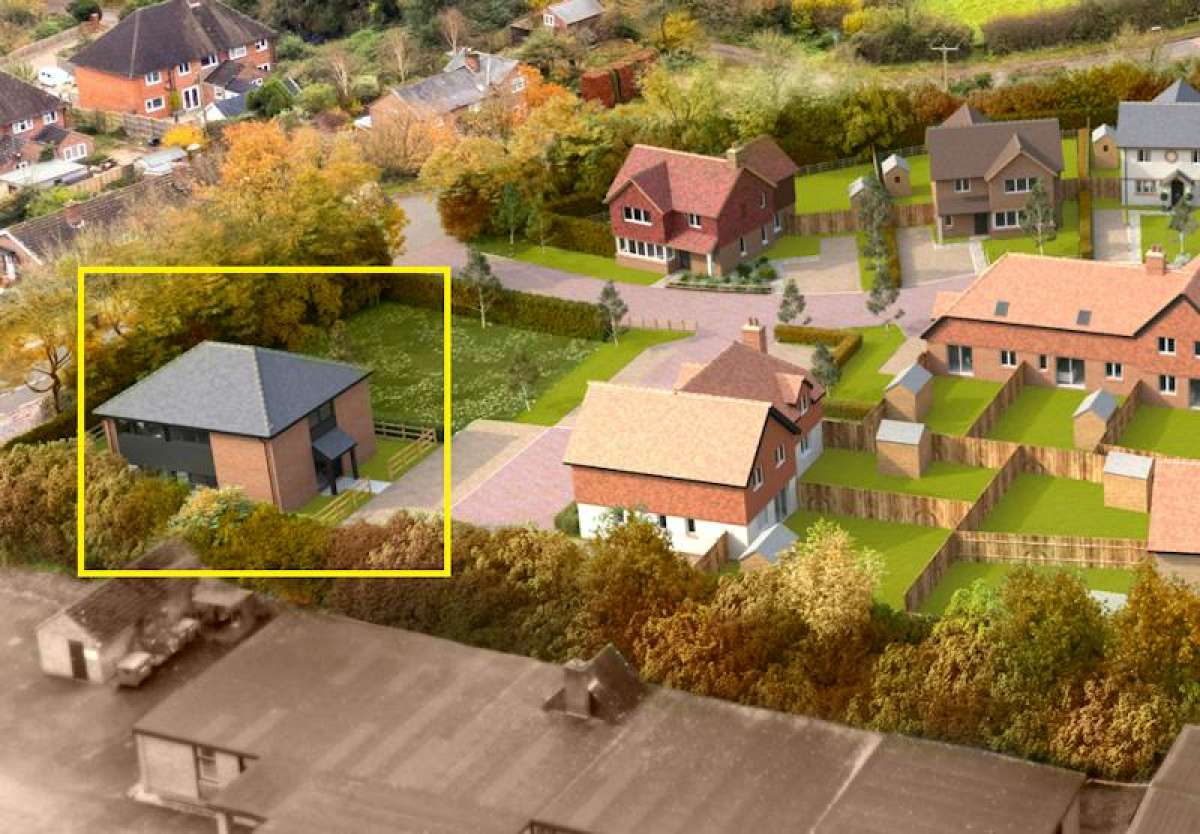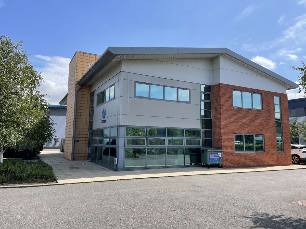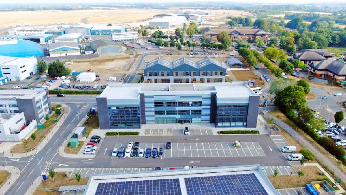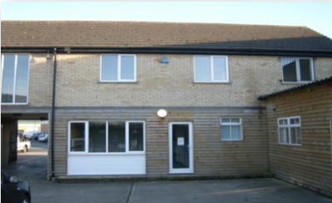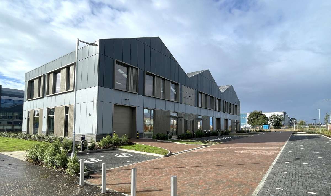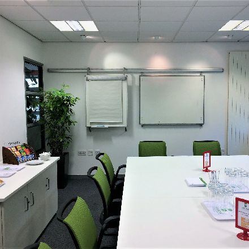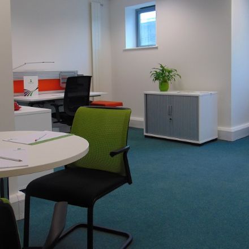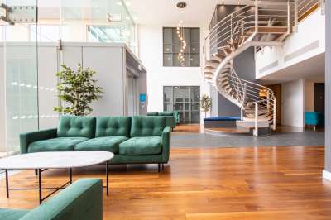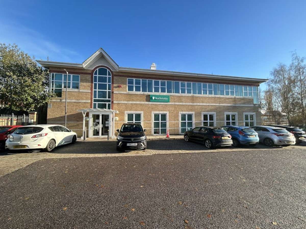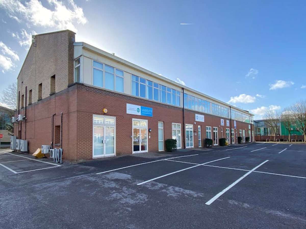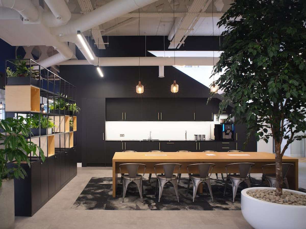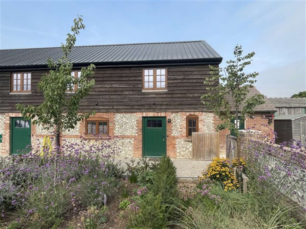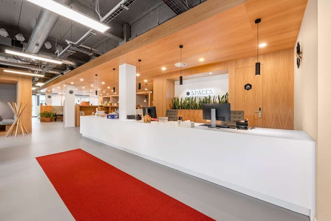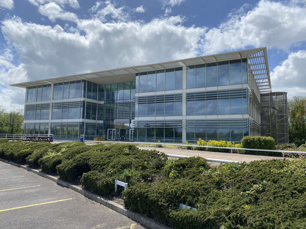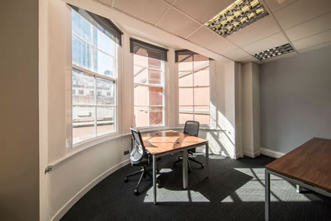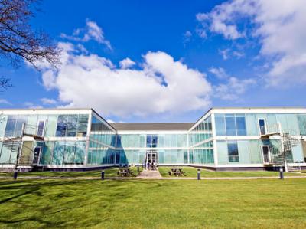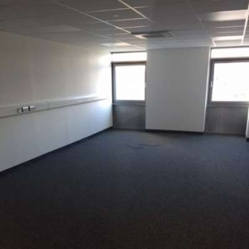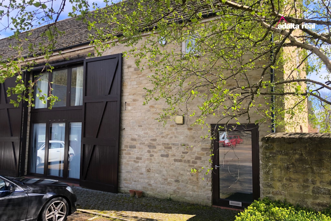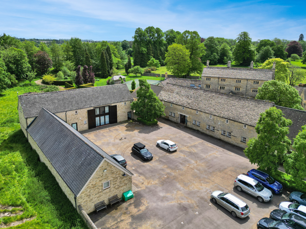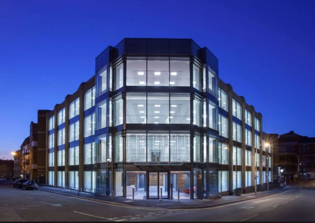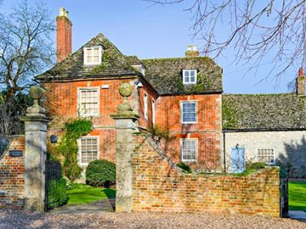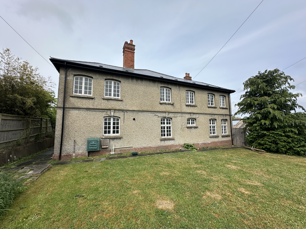
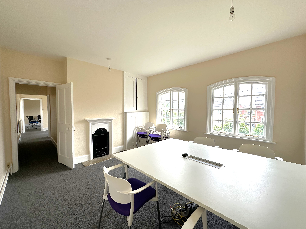
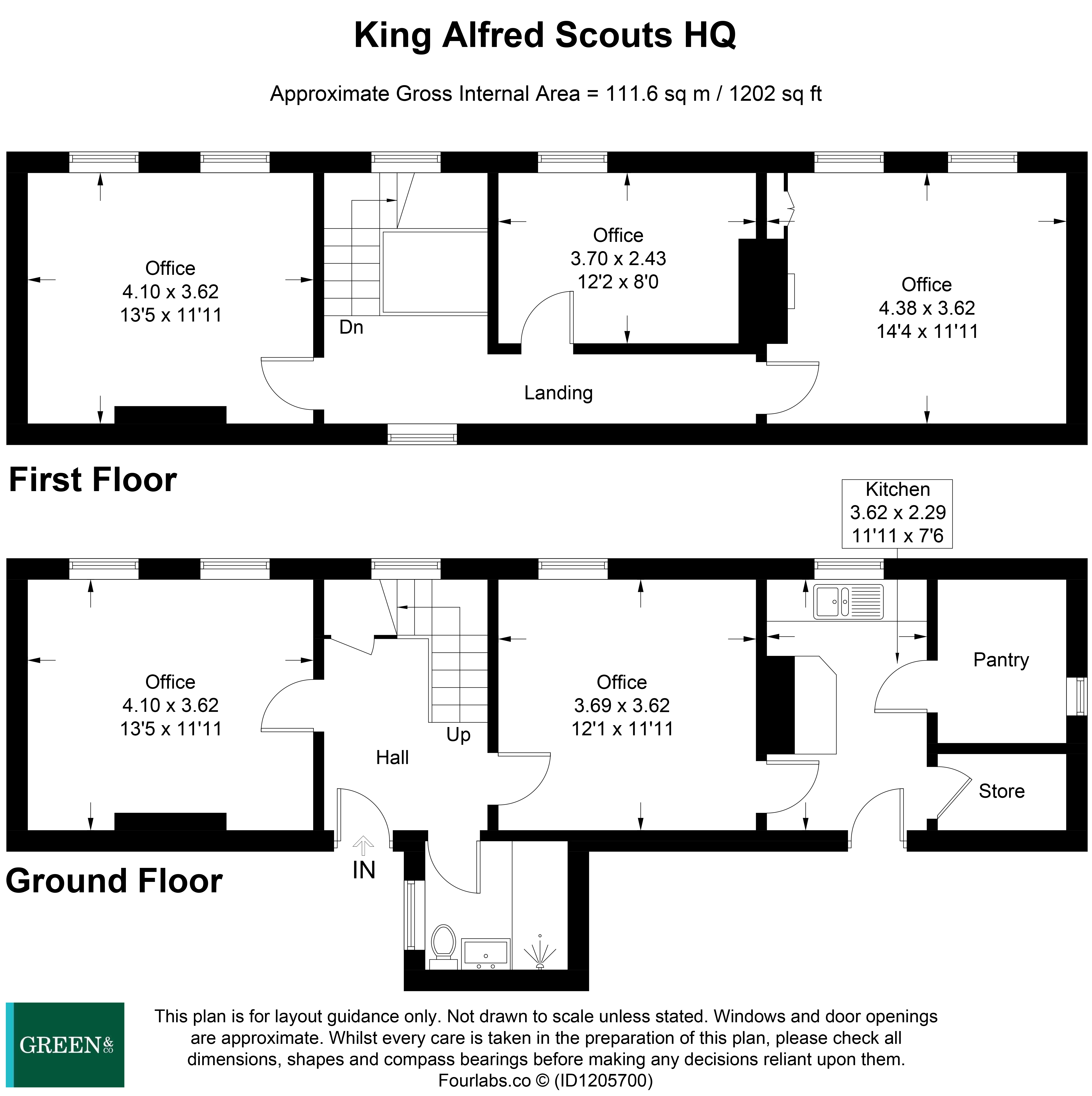





Office To Let Wantage
PROPERTY ID: 141913
PROPERTY TYPE
Office
STATUS
Available
SIZE
1,023 sq.ft
Property Details
General description
A self-contained, five room plus kitchen and bathroom office suite arranged over two floors forming a separately accessed part of King Alfred Scout Group‘s HQ.
Location
The historic market town of Wantage, along with nearby Grove, is located in affluent southern Oxfordshire approximately 15 miles southwest of Oxford at the junction of the A338 and A41, and approx. 6 miles west of the A34 &ldquoMilton Interchange&rdquo near Didcot. Springfield Road is on the eastern side of the town and runs due south from Charlton Road.
The accommodation (all dimensions approximate)
On the ground floor
Main entrance hall – stairs up to the first floor, with storage cupboard underneath, doors off to
Bathroom with low level toilet, hand basin and shower over bath
Office 1 – 4.10m x 3.62m (c.13‘5&rdquo x 11‘11&rdquo)
Office 2 – 3.69m x 3.62m (c.12‘1&rdquo x 11‘11&rdquo), and door off to
Kitchen facility – 3.62m x 2.29m (c. 11‘11&rdquo x 7‘6&rdquo), with a separate pantry – 2.29m x 1.86m (c. 7‘6&rdquo x 6‘10&rdquo) & store – 1.86m x 1.12m (c.6‘10&rdquo x 3‘6&rdquo).
The first floor
Landing – stairs to the ground floor, doors off to
Office 3 – 4.10m x 3.62m (c.13‘5&rdquo x 11‘11&rdquo)
Office 4 – 3.70m x 2.43m (c.12‘2&rdquo x 8‘0&rdquo)
Office 5 – 4.38m x 3.62m (c. 14‘4&rdquo x 11‘11&rdquo) with fitted storage cupboard.
Approx. net internal area over two floors – 94.65sq.m/1,018sq.ft
Off road parking is available but not specifically allocated. Garden space shown not included
Price guide and terms
Rental/leasehold only at £1,000.00pcm/£12,000.00pa exclusive of any other tenant‘s outgoings, to be held under an effectively full repairing and insuring lease of negotiable term.
A commercial tenancy application is required along with satisfactory references at a processing fee of £120.00 incl. VAT.
Business Rates
Rateable Values (April 2023) - £1,750 & £930. The Small Business Rate Multiplier for 2025/26 is x 0.499 ( combined total of £1,337.32 payable). As the rateable values total below £12,000 there should be £Nil rates payable by claiming Small Business Rate Relief. Please contact VWHDC directly for confirmation.
VAT
We understand that VAT is not payable in addition.
Utility services
All mains services are connected. Gas fired central heating to radiators. Phone/internet by tenant‘s own subscription.
EPC rating
D/94. Full details available on request.
Local planning and rating authority
Vale of White Horse District Council, Abbey House, Abbey Close, Abingdon, Oxon OX14 3SE.
Tel 01235 422422
Viewing
By prior appointment with the sole letting agent, Green & Co Commercial and Development Agency, Monday to Friday only between 9am and 6pm. Tel 01235 763561 ref. OM or email oliver.martin@greenand.co.uk what3words starters.looms.tinned or postcode OX12 8ES


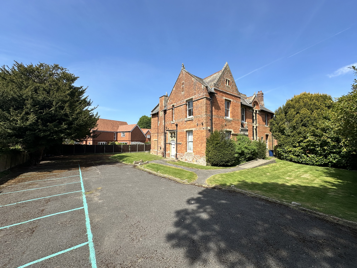

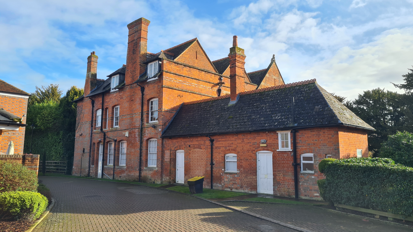
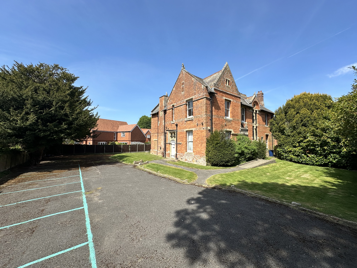
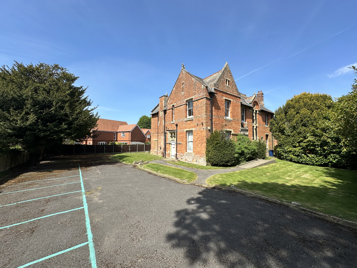

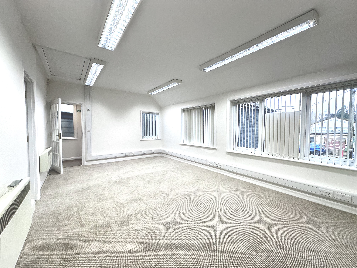
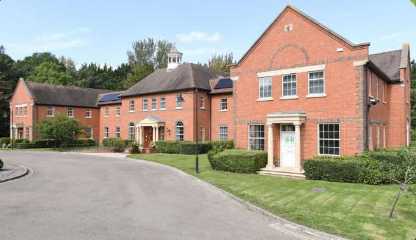
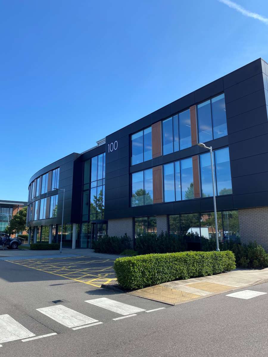

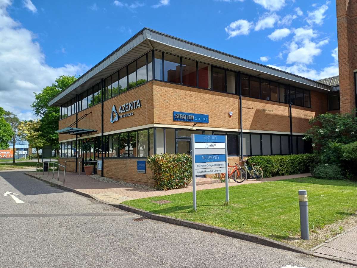
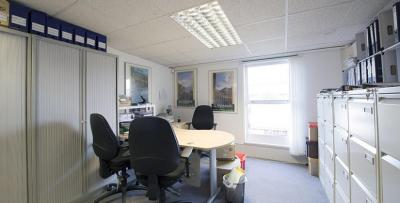


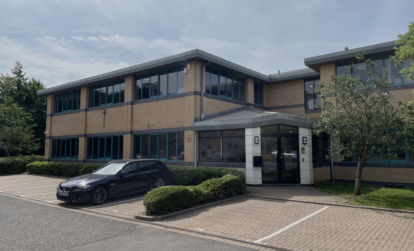

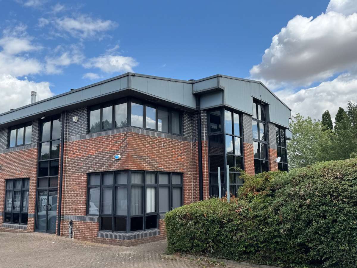
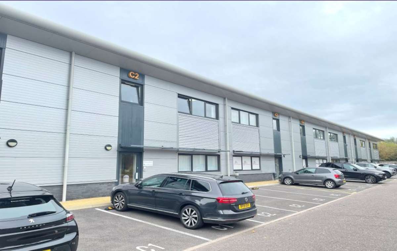
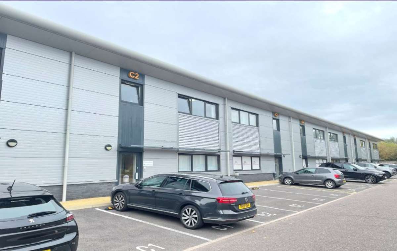
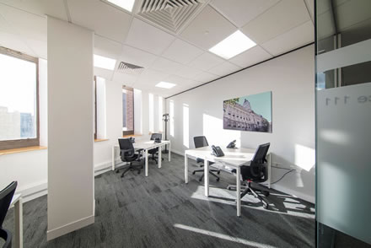

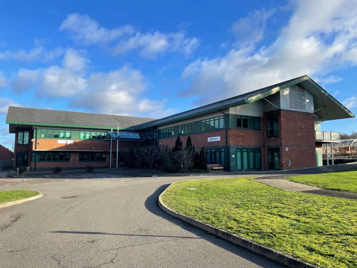
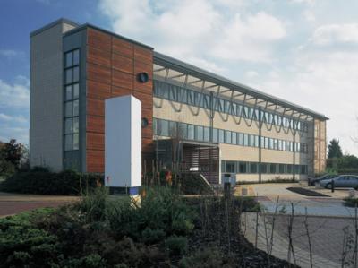

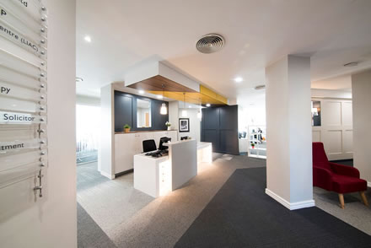
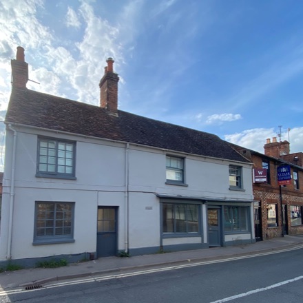
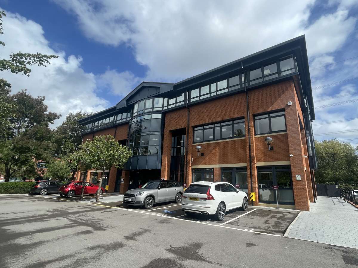
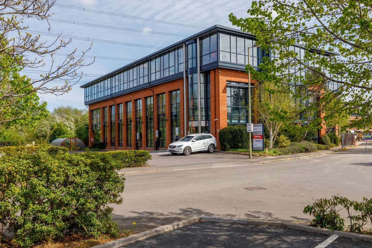
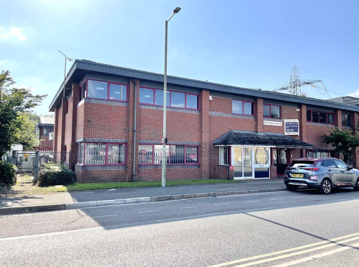
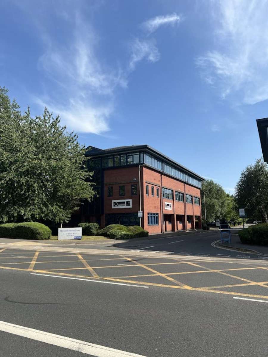



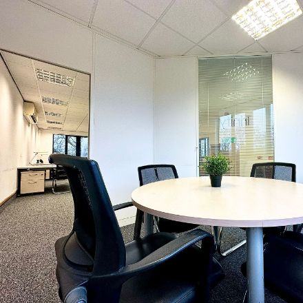

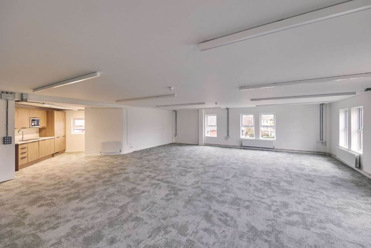
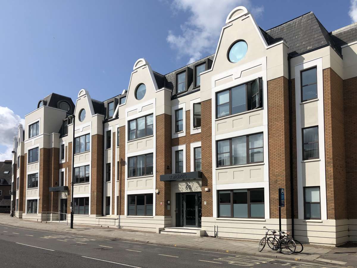
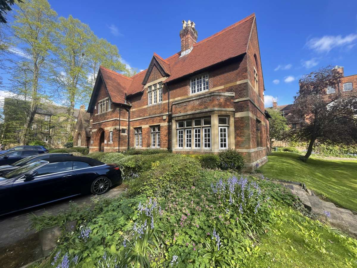
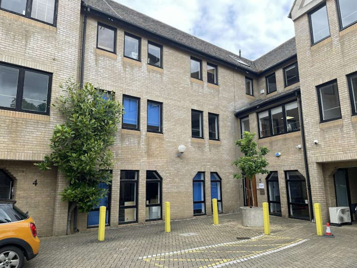
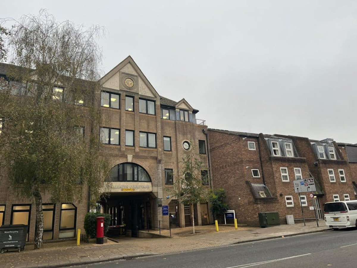
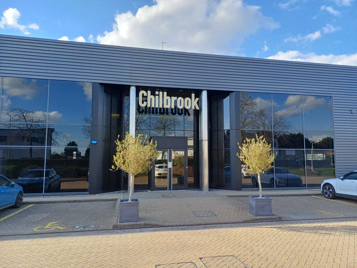
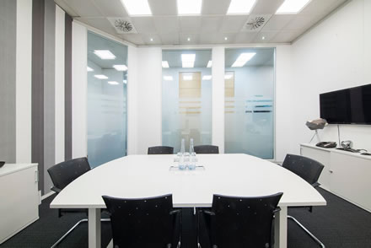

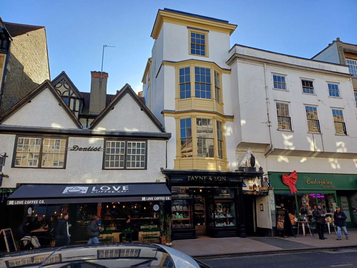
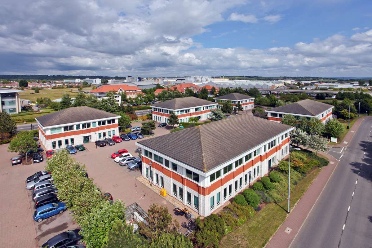
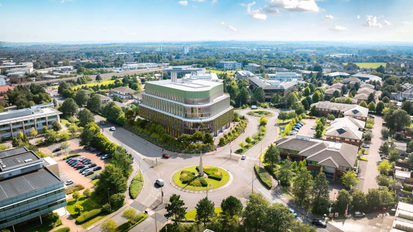
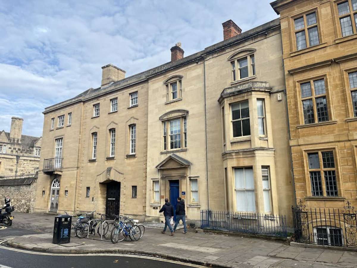
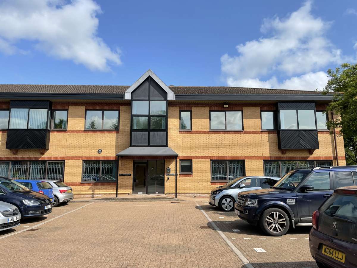
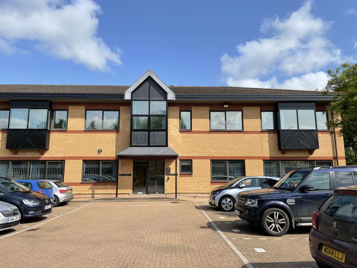
.jpg)

