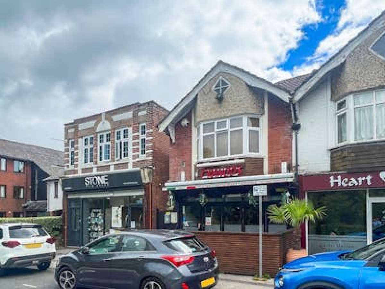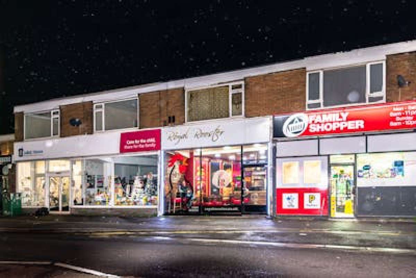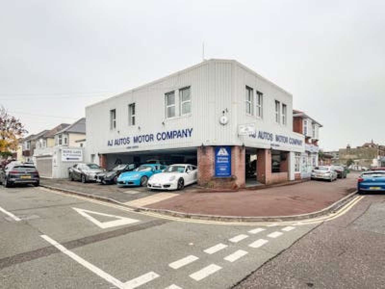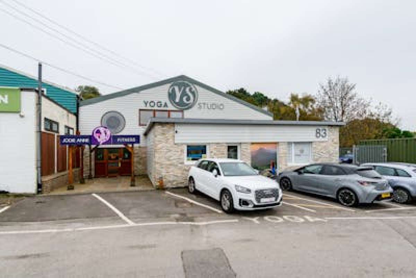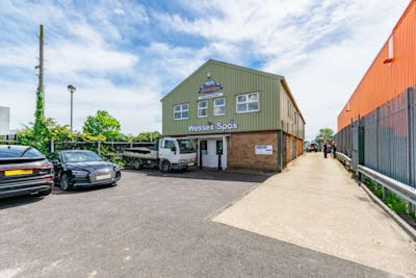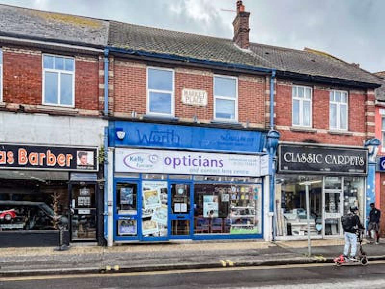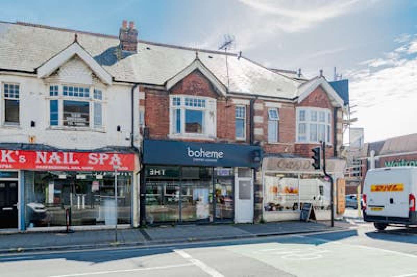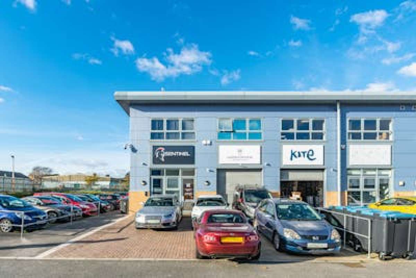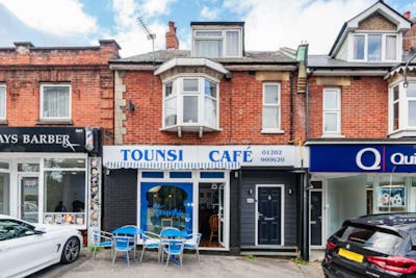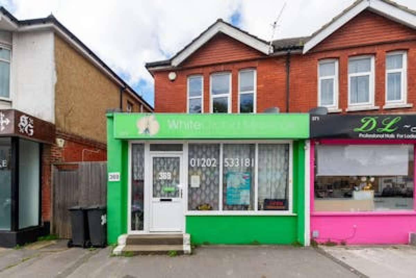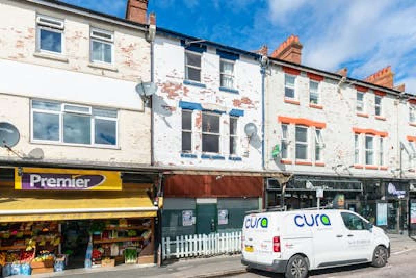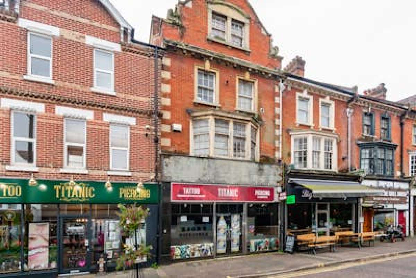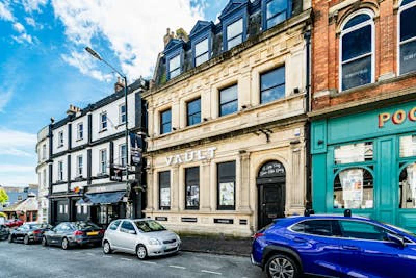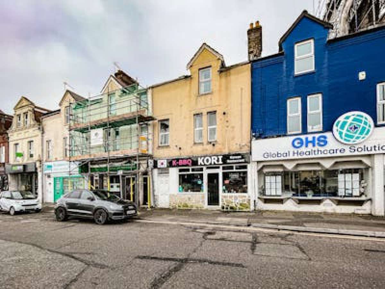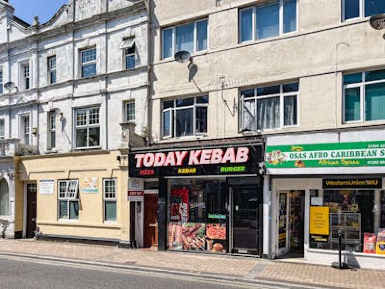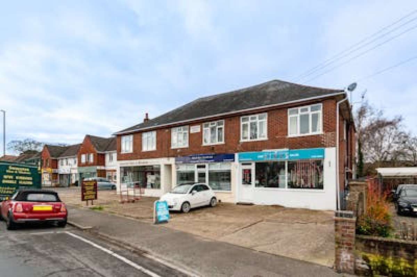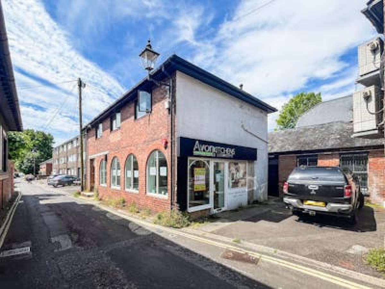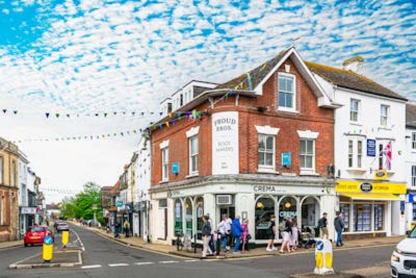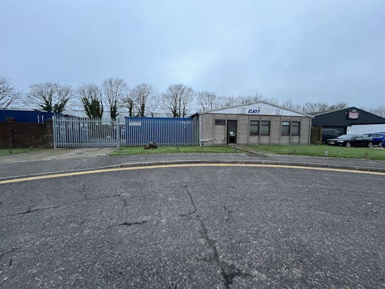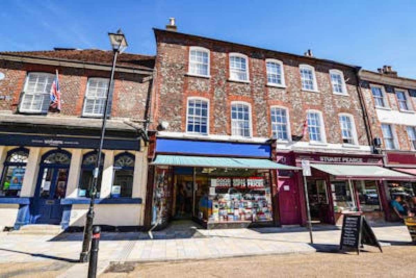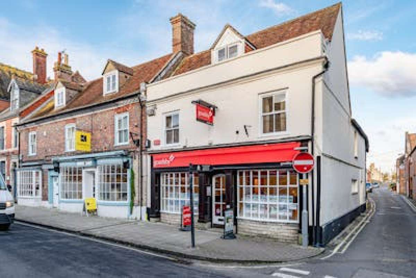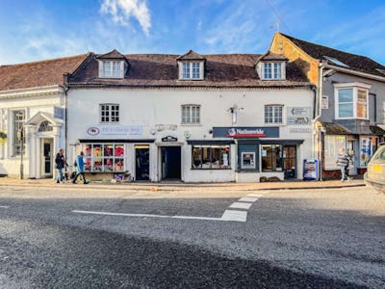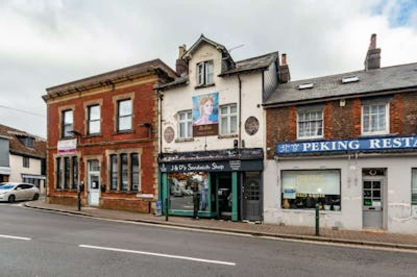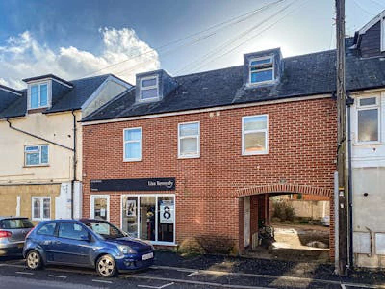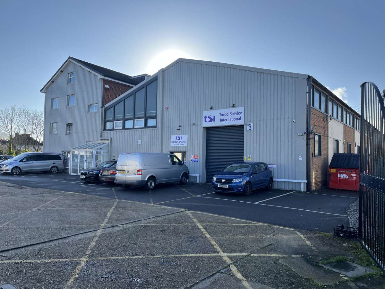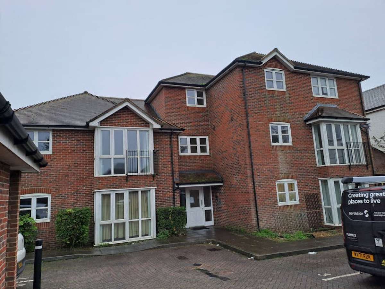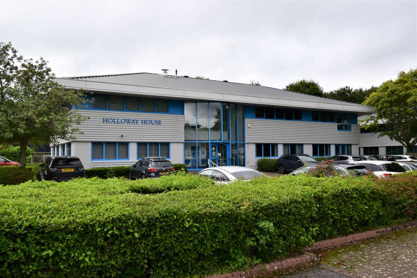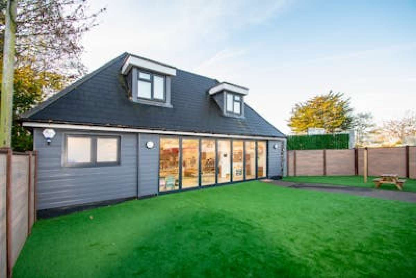
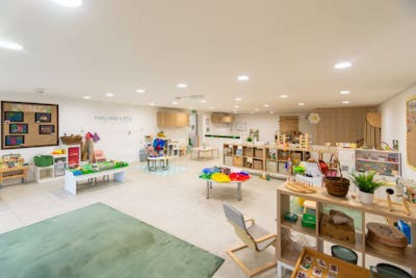
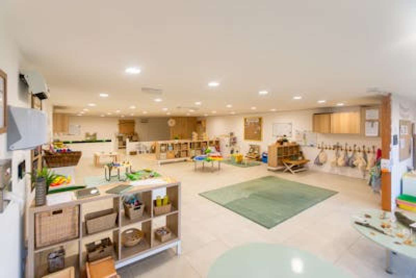
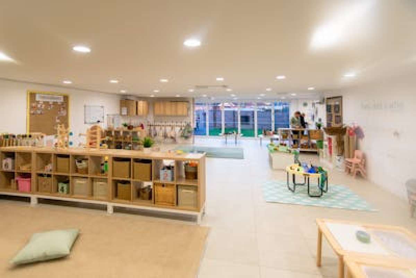




Investment For Sale Wimborne
PROPERTY ID: 133730
PROPERTY TYPE
Investment
STATUS
Available
SIZE
1,798 sq.ft
Key Features
Property Details
Commercial Element (120a Wimborne Road West) The Ground Floor Unit Is Arranged As Follows: Open Plan Nursery: 130 Sq M // 1,396 Sq Ft Stores/cloakrooms: 29 Sq M // 307 Sq Ft Kitchenette: 9 Sq M // 95 Sq M Total Gross Internal Area Approx. 168 Sq M // 1,798 Sq Ft Externally, There Is A Forecourt Providing Car-parking And The Current Occupier Has Created A Fenced Garden Area. Residential Element The Residential Occupiers Of The Upper Floors Have A Pedestrian Right Of Way Over The Forecourt And Access To The Apartments Is To The Side Of The Building. The Accommodation Is Arranged As Follows: 120b Wimborne Road West Living Room/kitchen 5.79m X 4.82m Bedroom 1 4.05m X 2.99m Bedroom 2 3.84m X 2.67m Bathroom 2.2 M X 1.87m 120c Wimborne Road West Living Room/kitchen 5.97m X 3.8 M Bedroom 1 3.35m X 3.32m Bedroom 2 4.79m X 2.64m Bathroom 2.12m X 2.1 M Store/office 3.24m X 1.21m (reduced Head Height)




