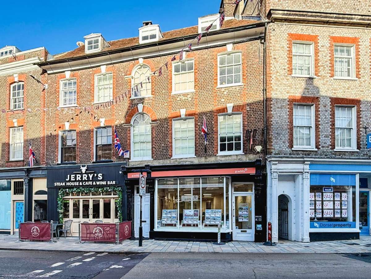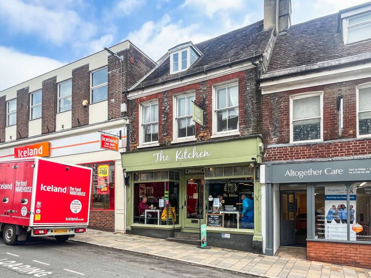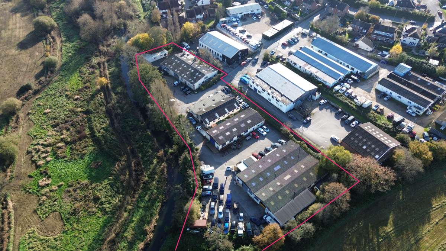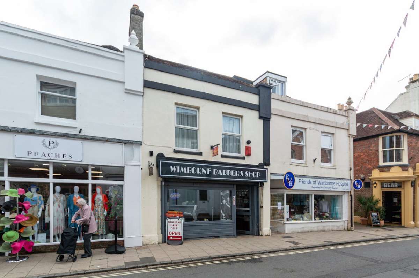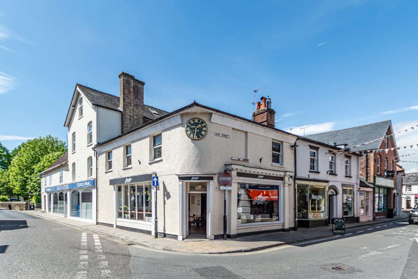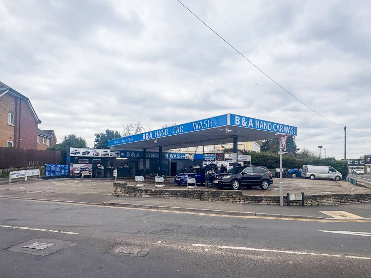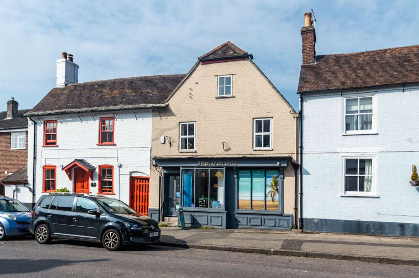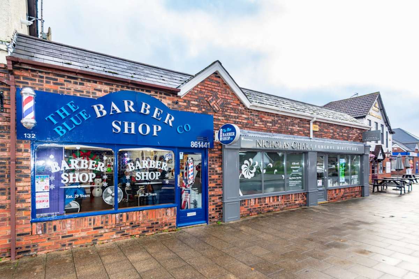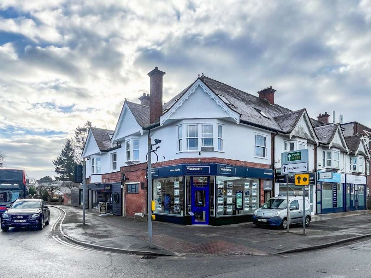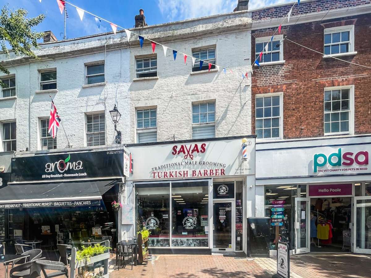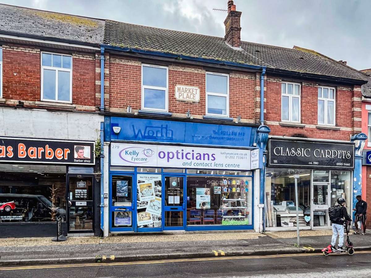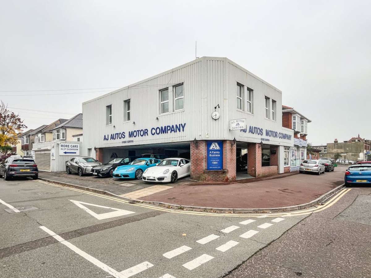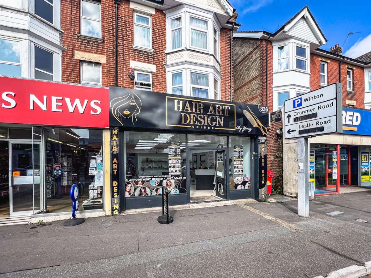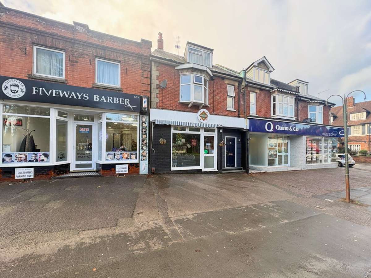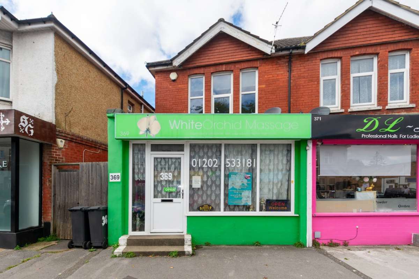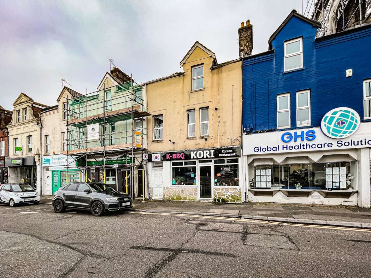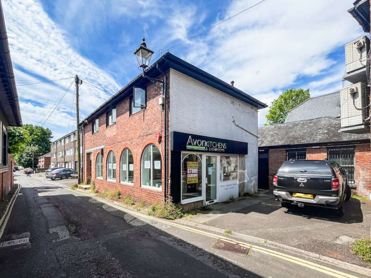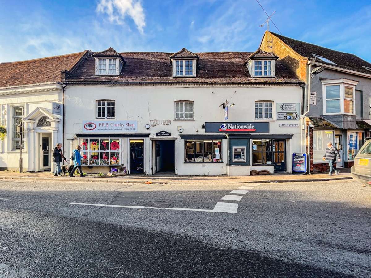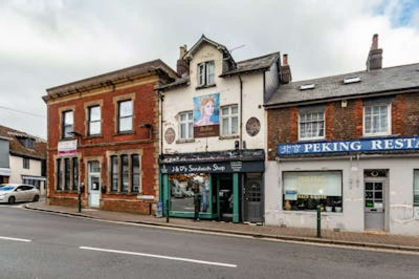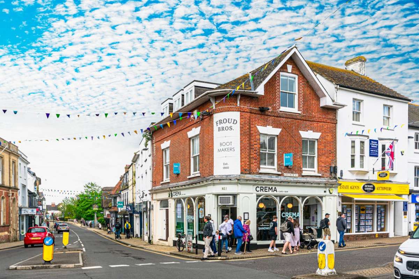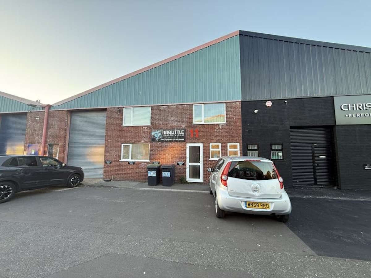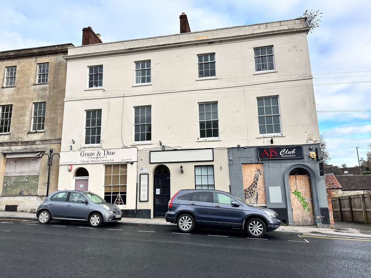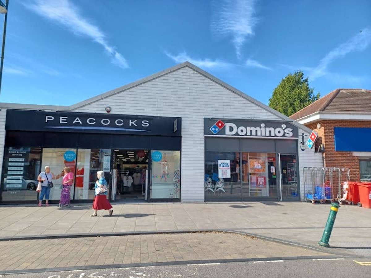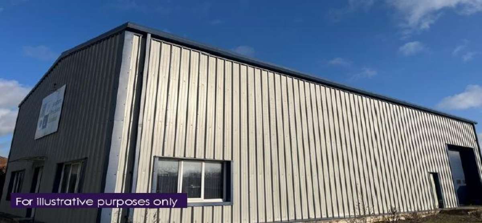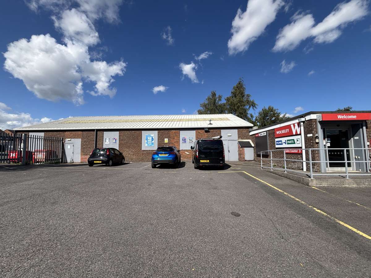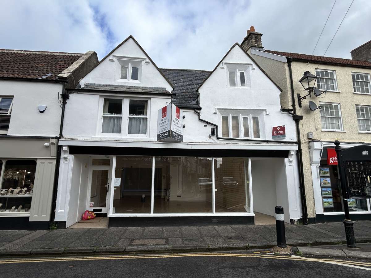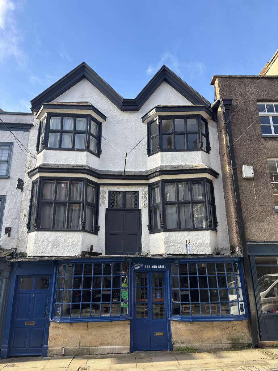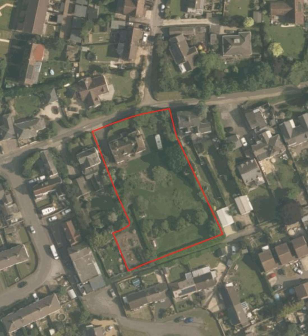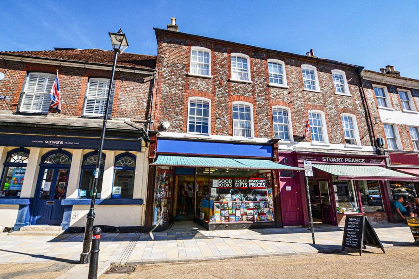
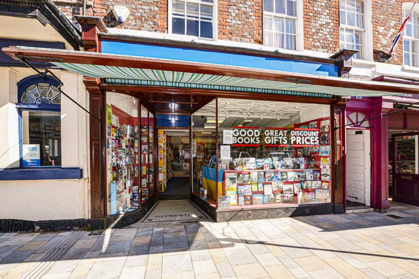
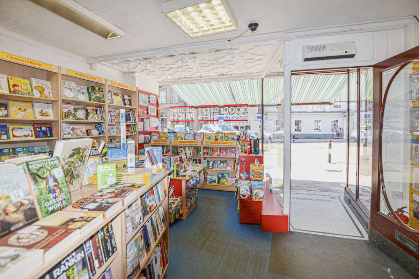
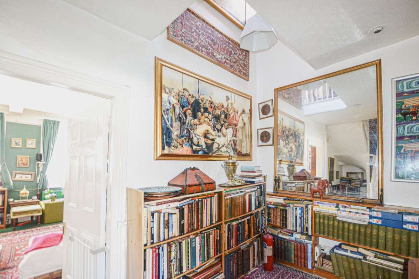




Investment For Sale Blandford Forum
PROPERTY ID: 124080
PROPERTY TYPE
Investment
STATUS
Available
SIZE
0 sq.ft
Key Features
Property Details
The Property Is Configured As A Substantial Maisonette With Ground Floor Retail Unit Of Approximately 50 Sq M Which Is Currently Let To ‘super Books’ On A 2 Year Lease Which Expires On 14th March 2024 At A Current Rent Of £10,560 Per Annum Exclusive. The Current Business Is Unaffected By The Sale.
Have You Ever Dreamed Of Owning Your Own Home And Income Business? This Is A Unique Opportunity To Acquire A Beautiful Georgian Building In A Prime Location. The Residential Accommodation Comprises Of A Spacious Georgian Home With An Abundance Of Character. The Property Benefits From A Large Cellar Currently Utilised As A Store Room And Wine
Cellar. On The Ground Floor Is The Main Entrance To The Maisonette Which Opens Into The Entrance Vestibule With Coat Cupboard And High Ceiling. Stairs Lead To The First Floor Landing Which Has A Feature Skylight And Double Height Ceiling Doors Open To The Grand Drawing Room Which Has Three Sash Windows Overlooking The Market Square. There Is A
Feature Fireplace And Decorative Coved Ceiling And Centre Rose, One Of The Walls Is Fitted With Floor To Ceiling Bookcases Making This Room An Opulent Space With The Green Décor.
The Kitchen/dining Room Is Fitted With A Range Of Units With 2½ Bowl Sink, Gas Cooker With Hood Above, Tiled Splash Back, Space For Fridge/freezer. There Is Also Fitted Bench Seating And A Table. A Particular Feature Is The Walk In Pantry Cupboard. The Ornate Staircase Leads To The Second Floor With Spacious Landing With Doors To; Bedroom 1 With Two Sash
Windows To Front Aspect, Built In Cupboards And Fireplace. Bedroom 2 Is Rear Aspect With Built In Cupboards. The Family Bathroom Has A Basin With Vanity Unit And Fitted Cupboards, Shower Cubicle, Wc And Bath There Is Also A Separate Toilet And Basin On This Level. From The Landing There Are Two Separate Staircases, One Takes You To A Loft Bedroom And The Other Stairs Take You To A Studio Loft Area Currently Laid Out As A Double Bedroom With Fitted Cupboards, A Sitting/dining Area, Kitchenette And Bathroom This Eaves Area As A Nautical Feel To It.
The Shop Is In A Highly Prominent Town Centre Location With Beautiful Display Windows, Sun Canopy And Tiled Entrance To The Shop. Having Fomerly Been A Tailers Store With An Interesting History. Home To Joseph Hepworth & Son Ltd 1864 (known Today As Next Plc), Who Operated This Very Shop From 1880 To Sell It’s Pwn Bespoke Gentleman’s Three-piece
Suits.


