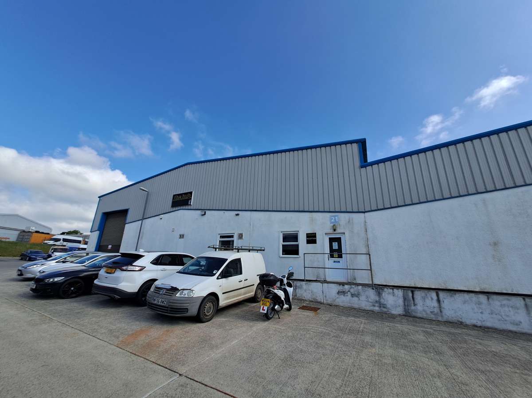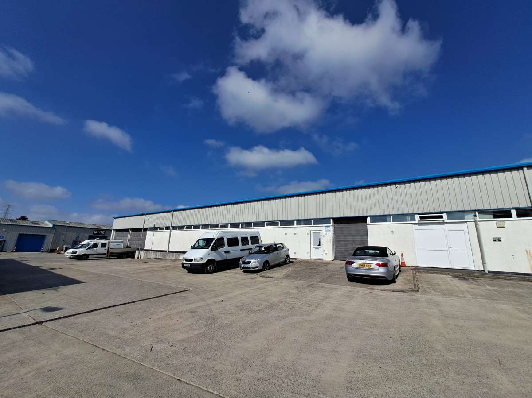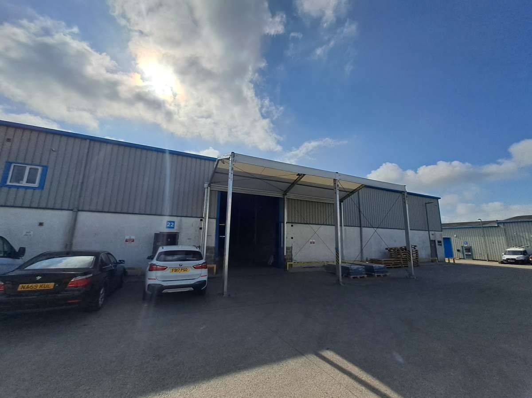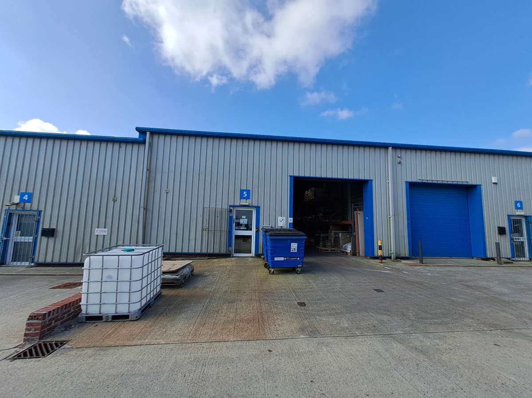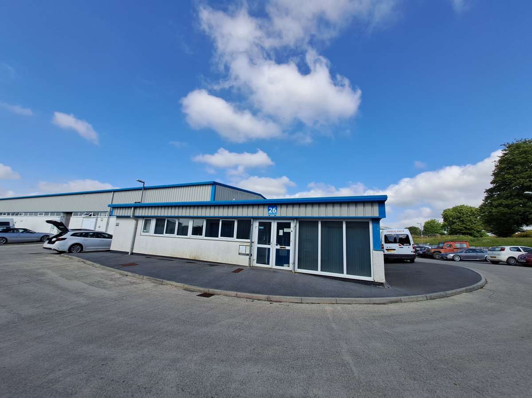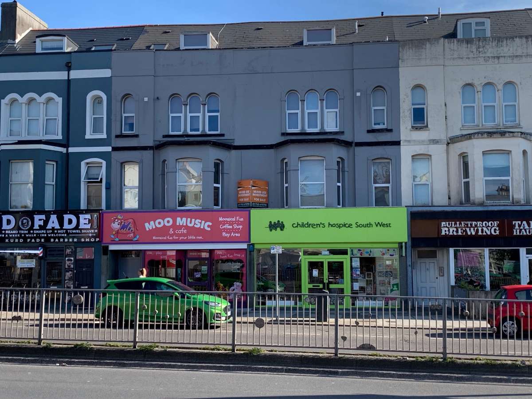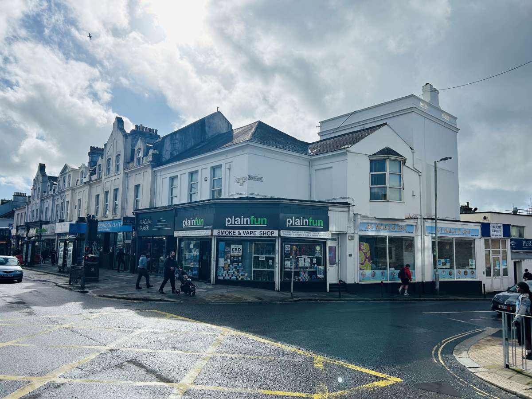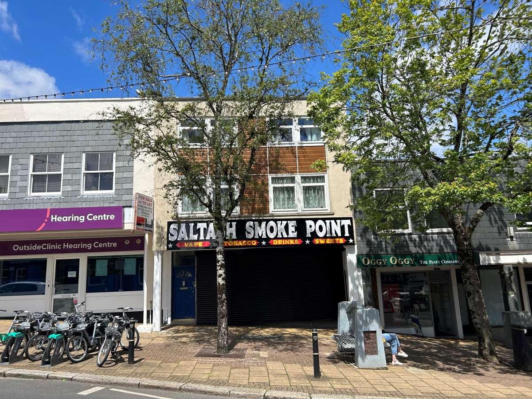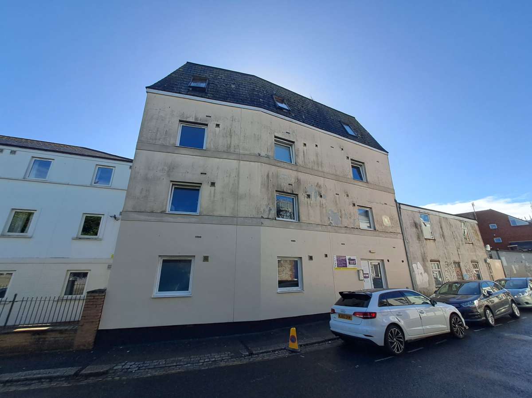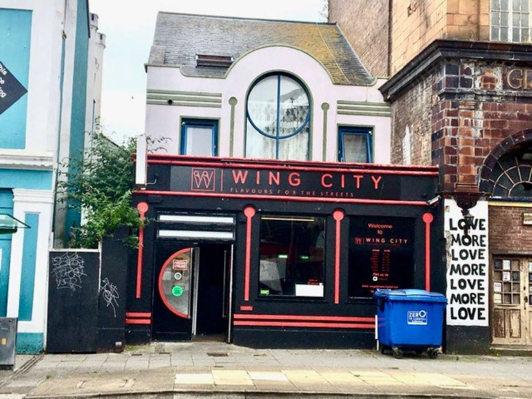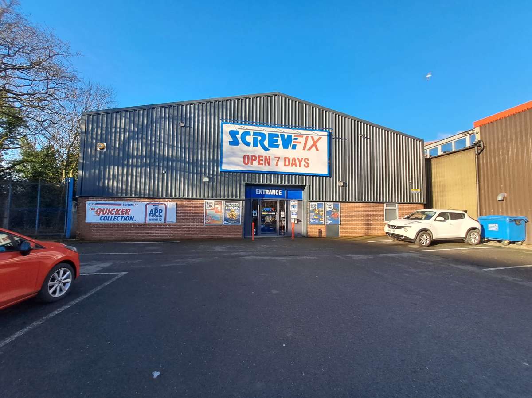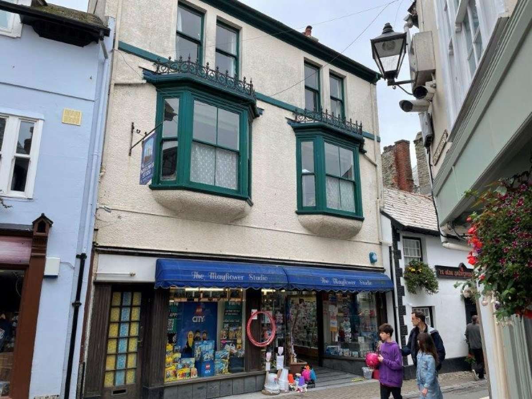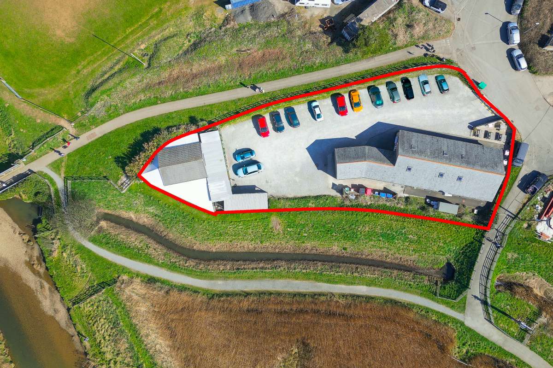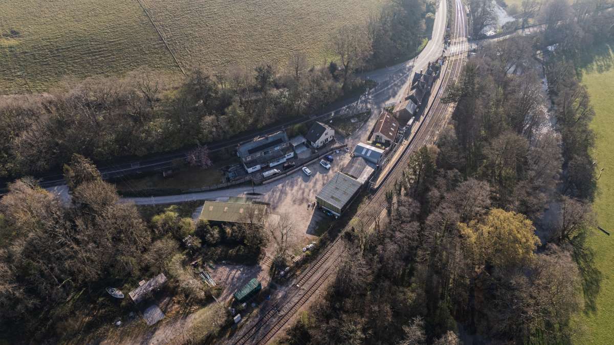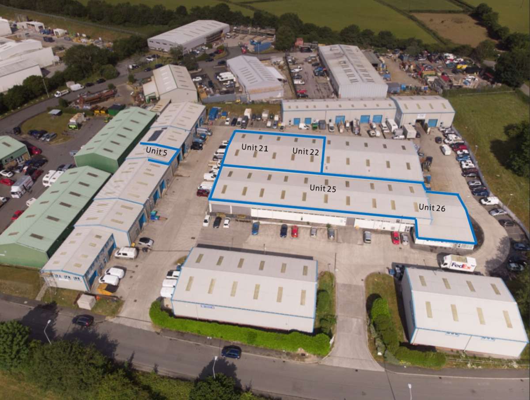
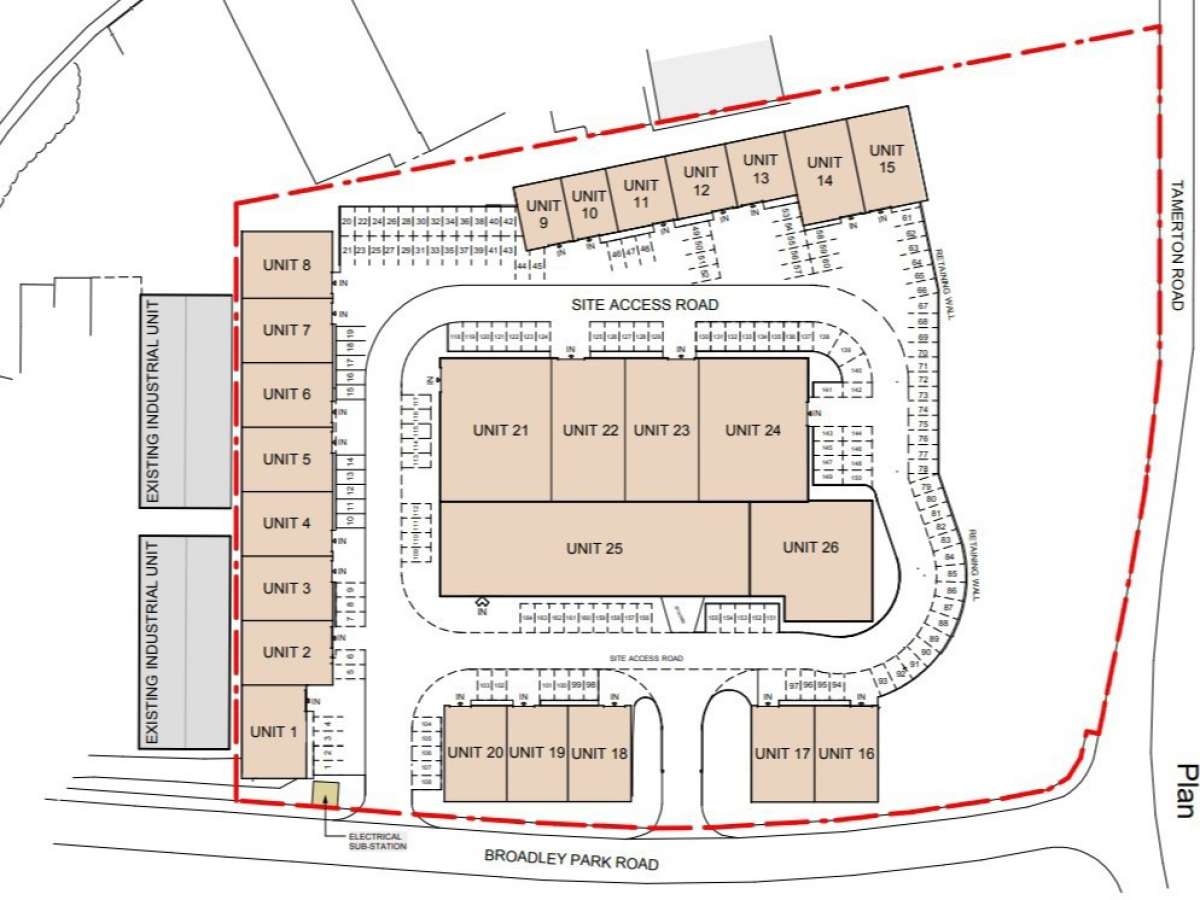
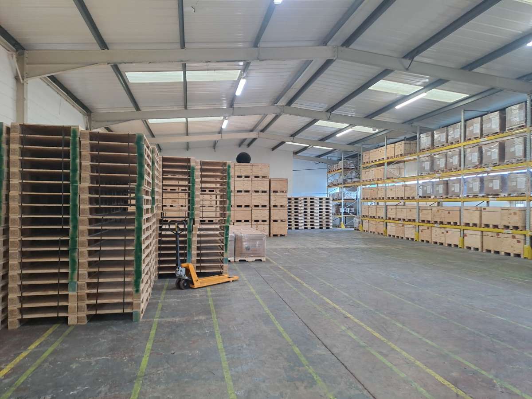
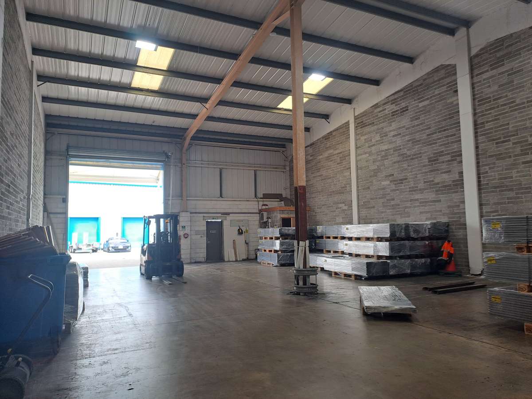




Investment For Sale Plymouth
PROPERTY ID: 132704
PROPERTY TYPE
Investment
STATUS
Available
SIZE
20,749 sq.ft
Key Features
Property Details
Plymouth is the second largest city on the South Coast of England and after Bristol, the largest in the Southwest with a resident population of 264,700. There are a further 100,000 in its travel-to-work area. The city has an economic output of £5.03 billion, 110,300 jobs and it plans to get bigger by growing its population and expanding its economy. Britain's Ocean City nestles in an Area of Outstanding Natural Beauty with the Dartmoor National Park to the North, whilst the natural harbour of Plymouth Sound creates the Southern Border with the Rivers Plym and Tamar on either side. Plymouth is renowned for its maritime history, which includes Drake and the Pilgrim Fathers. The Marine Industry Sector is extremely important in the city with 300 firms employing around 13,600 people. Plymouth University is one of the largest centres for marine excellence in Europe. Plymouth is also one of 8 freeport locations within the UK.
The City has excellent road connections with the A38 linking west to Cornwall and east to the national motorway network at Junction 31 of the M5 motorway at Exeter. Plymouth's mainline railway station provides regular services to London Paddington of just over three hours. There are also other direct services to Bristol, the Midlands, the North, Scotland and South Wales. Exeter Airport is approximately 50 miles away and Newquay Airport is approximately 45 miles away.
By Road:
Exeter - 45 miles (72 km)
Bristol - 120 miles (193 km)
London - 215 miles (346 km)
Devonshire Meadows is located to the north of the city, accessed via the A386 Tavistock Road which connects to the A38 at Manadon.
Devonshire Meadows Is A Modern Industrial And Mixed-use Development, Within A Landscaped Environment Benefitting From A Range Of Tenants.
The Opportunity Comprises Units 21, 22, 25 And 26 Which Are Arranged In A Flexibly Designed Central Block Of Back-to-back Terraced Units, And Unit 5, A Mid-terraced Unit.
The Main Central Block Comprises 5 Industrial Units (unit 23 And 24 Sold Off On Long Leaseholds) Unit 26 Comprises Of 16 Small Office Suites And 1 Industrial Unit.
The Buildings Are Of Steel Portal Frame Construction With Part Block And Part Steel Panel Elevations Under A Profile Roof With Translucent Light Panels. The Units Benefit From High Eaves Heights With Minimum Eaves Heights Of 5m And Roller Shutter Doors That Are 4m High And 4m Wide. The Floors Are Typically Concrete.
Externally, There Is Allocated Parking And Circulation Space With Landscaped Grounds.
Unit 26 Has Been Subdivided Into Office Suites With Communal Facilities And An Industrial Unit.
The Asset Provides A Range Of Different Unit Sizes And Styles Offering Flexibility To Accommodate A Variety Of Occupational Requirements.


