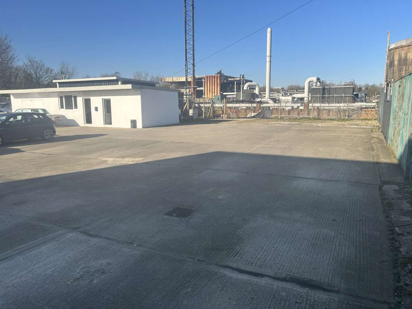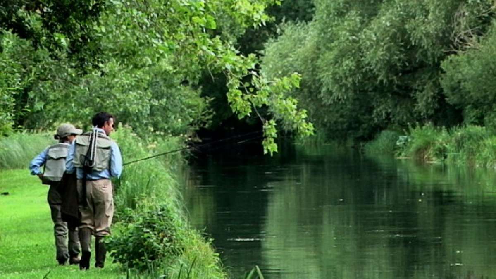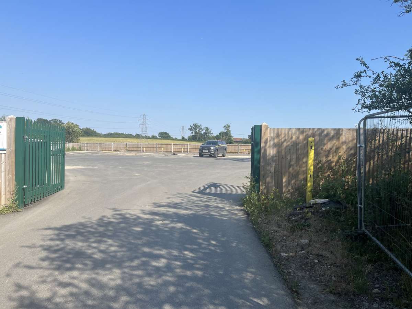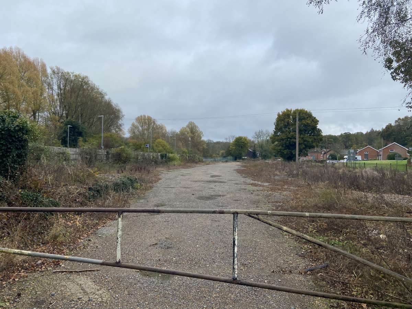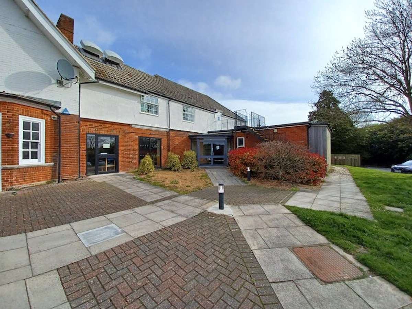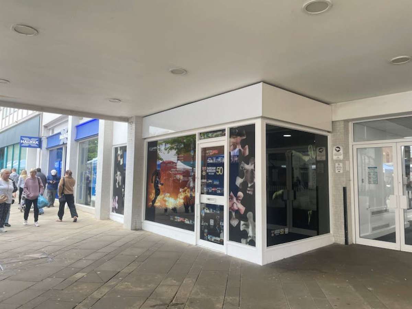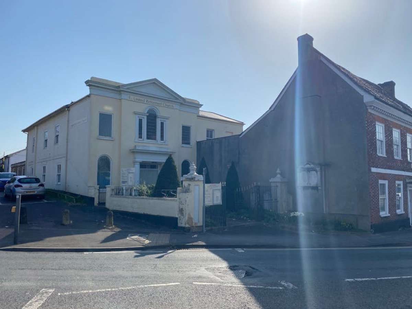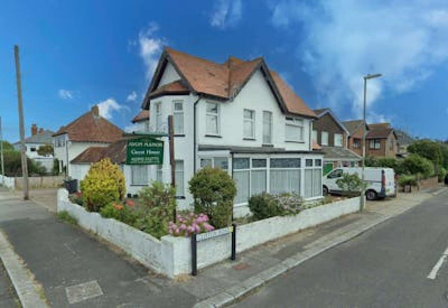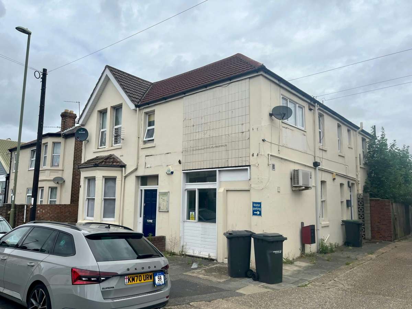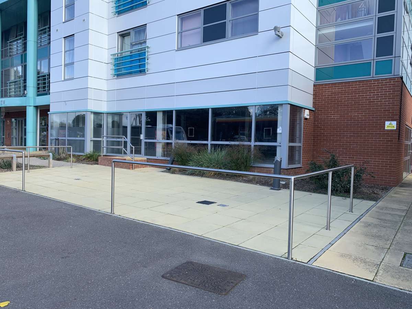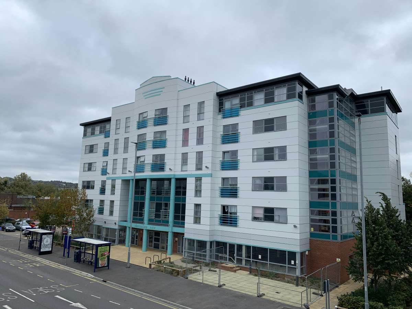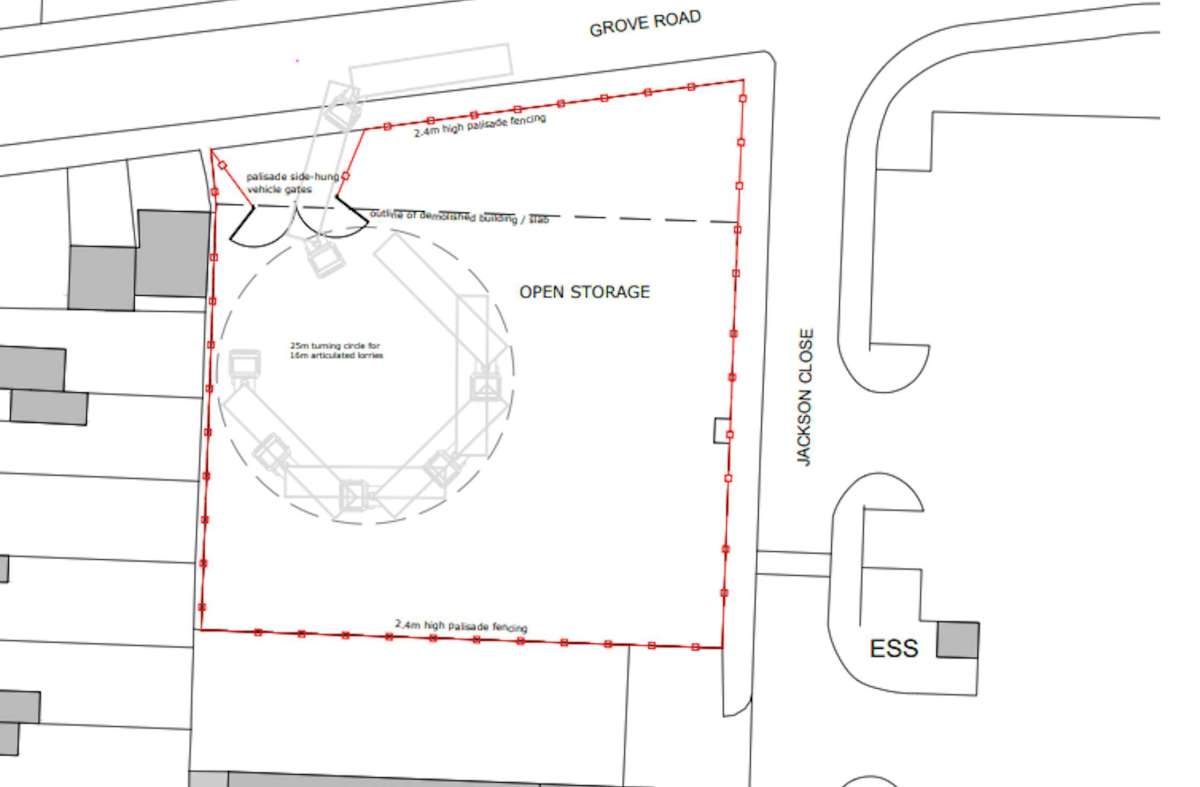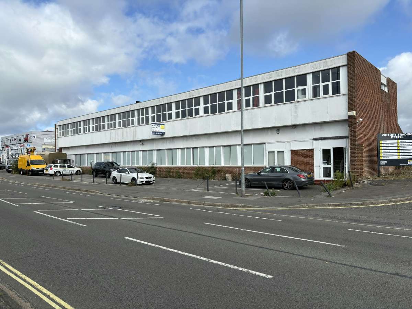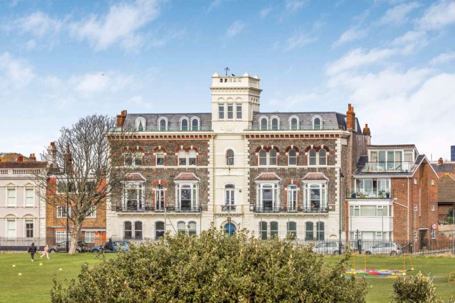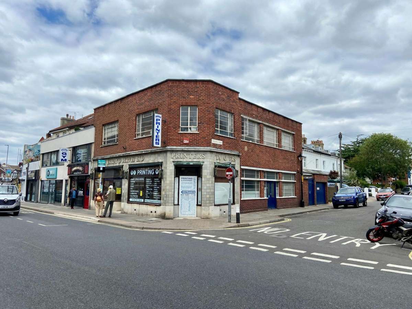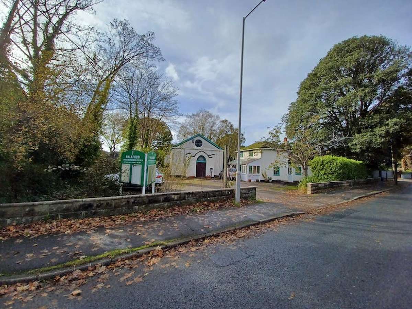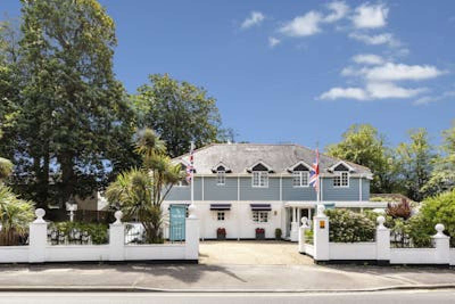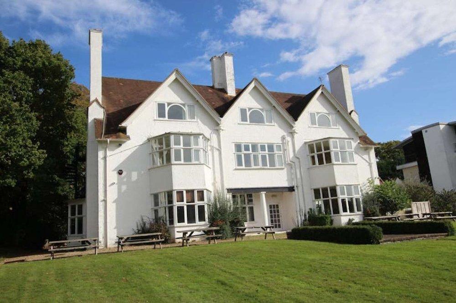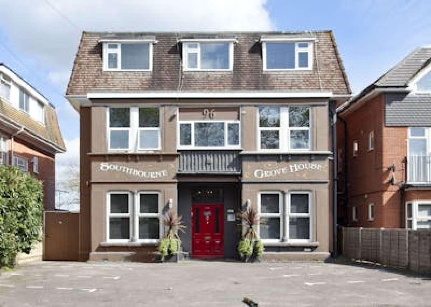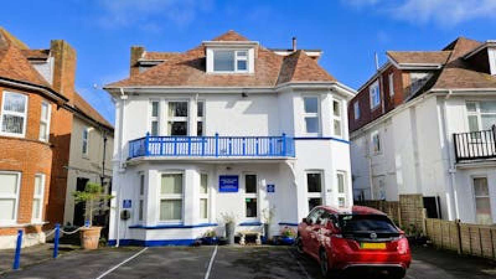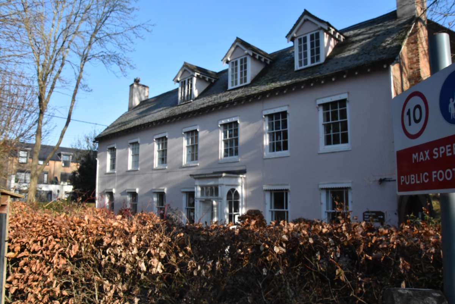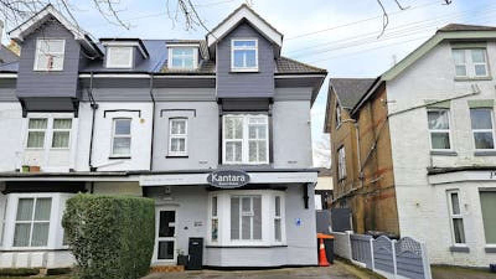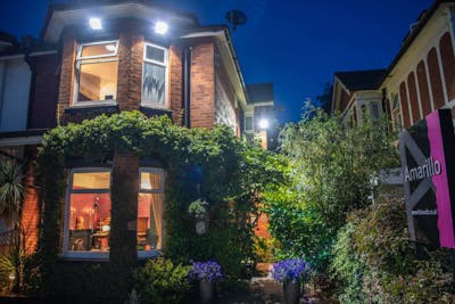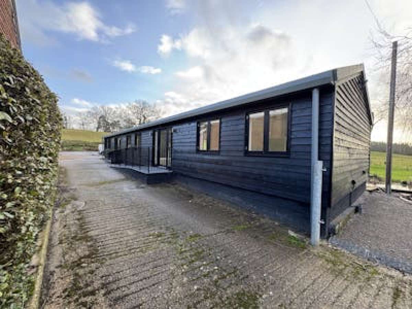
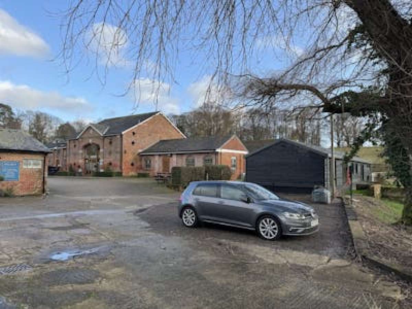
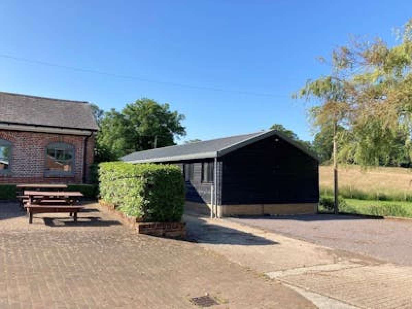
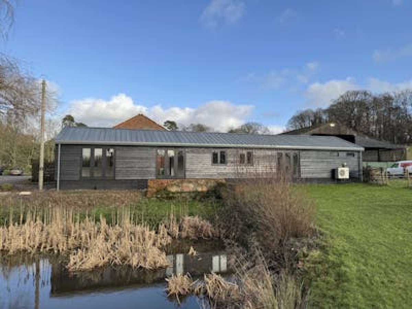




Other To Let Winchester
PROPERTY ID: 128944
PROPERTY TYPE
Other
STATUS
Available
SIZE
1,226 sq.ft
Key Features
Property Details
Longmoor Farm Comprises, In Part, A Selection Of Former Farm Buildings Which Have Been Converted To High Grade Commercial Premises. In Addition, Are Other Commercial Properties Including A More Modern Building Located Near To The Entrance Of The Estate Which Is Occupied By Bright Horizons, A Children’s Day Nursery. The Subject Property’s Conversion From A Store Building, Provides Provides High Quality Accommodation Within An Enviable Rural Setting Within Cranbury Park, An Estate Steeped In Local History. The Building Has Views Of And Immediate Access To A Communal Garden And Pond Area. In Addition, There Are Various Walking Footpaths Across The Estate. The Building Comprises An Open Plan Single Storey Office With Led Ceiling Mounted Strip Lighting And 2 X Suspended A/c Units For Heating And Cooling. Facilities Include A Kitchenette With Potential To Enclose To Create Break Out Space, Plus 1 X Wc, 1 X Wet Room With Shower And Wc, Plus Store Room With Butler Sink. There Is A Parking Area Allocated Immediately Adjacent The Building Which Provides Scope For 8 Cars Including Tandem Parking. The Office Will Be Fully Accessible By Wheelchair. A Permanent External Ramp Is Currently Being Constructed. Parking Ratio 1:153 Sq. Ft. Led Lighting Throughout New M&e And Air Conditioning Carpeted Flooring Decorated Plasterboard Ceilings With Mounted Lighting Perimeter Trunking Providing Scope For Flexible Work Station Layout Enviable Setting Communal Garden And Pond Plus Public Footpaths Across The Estate


