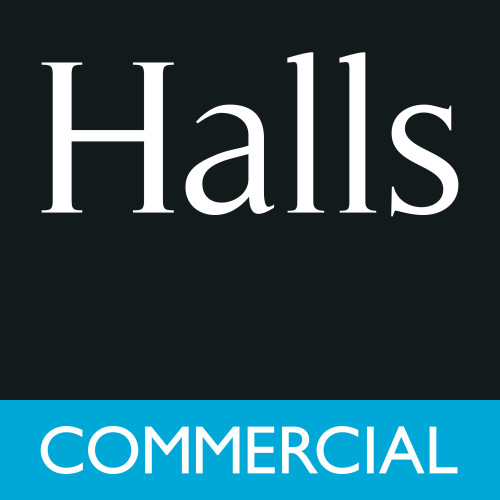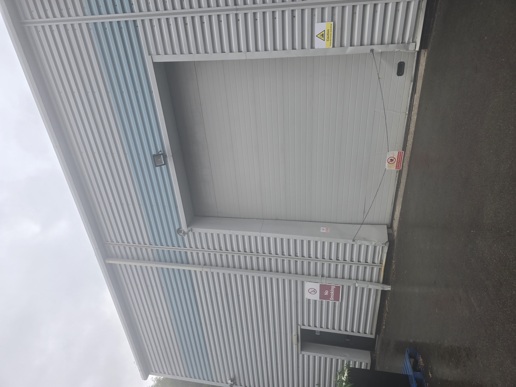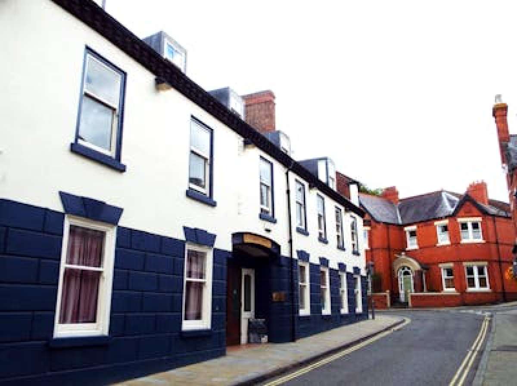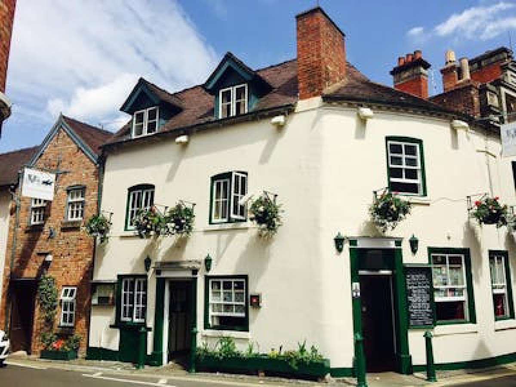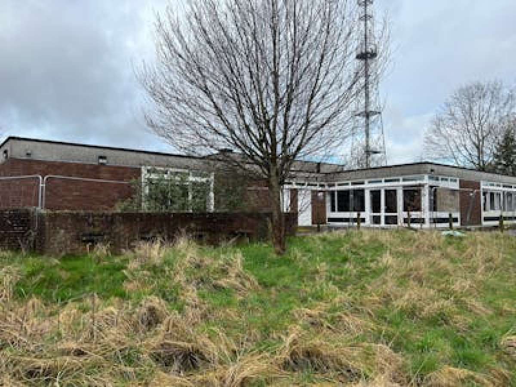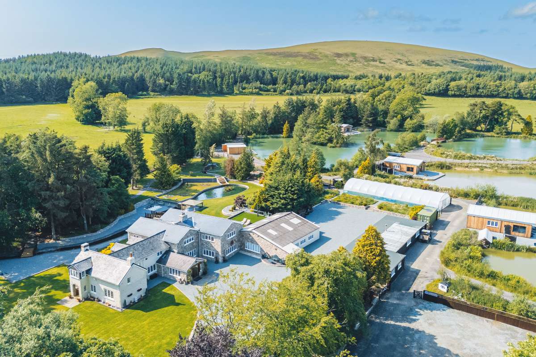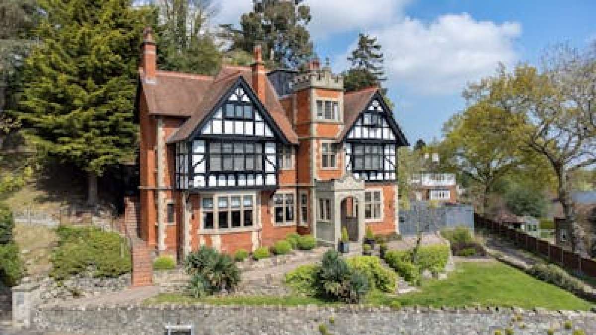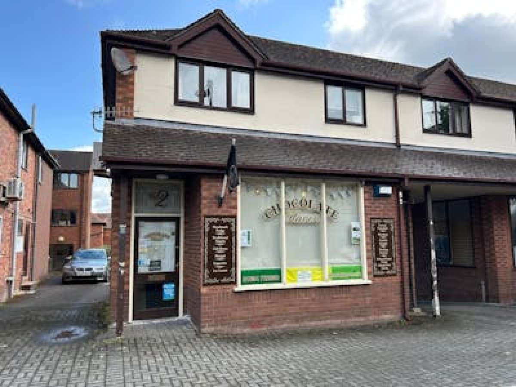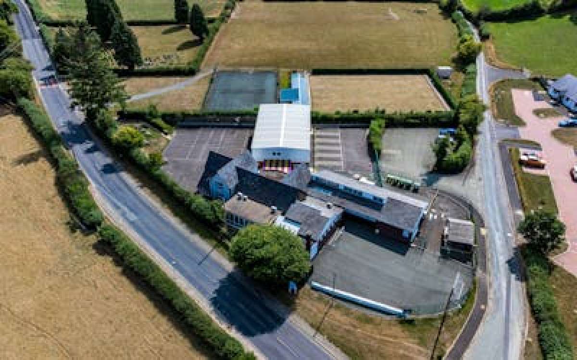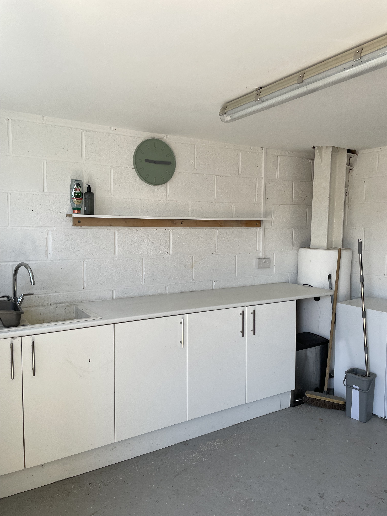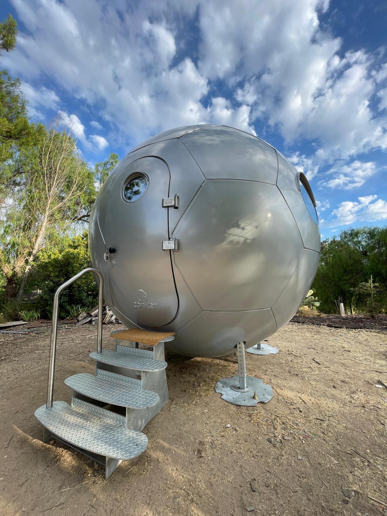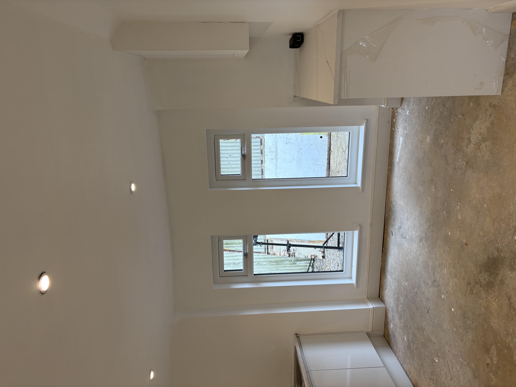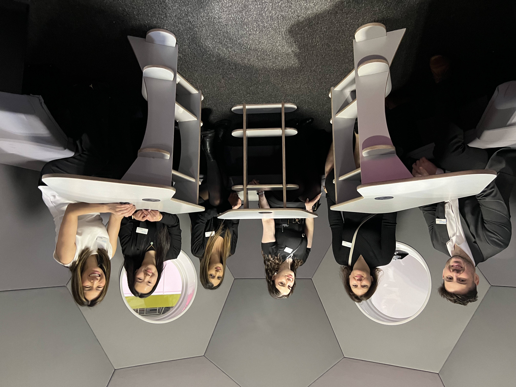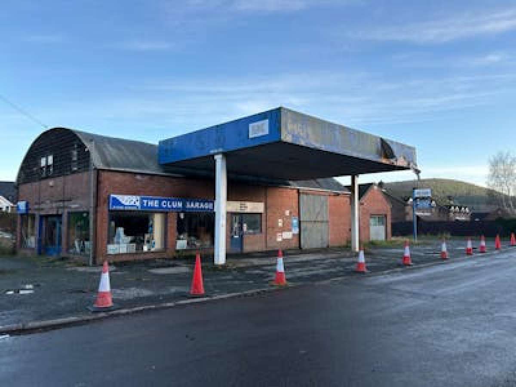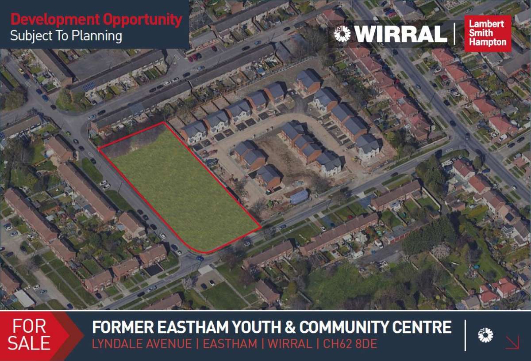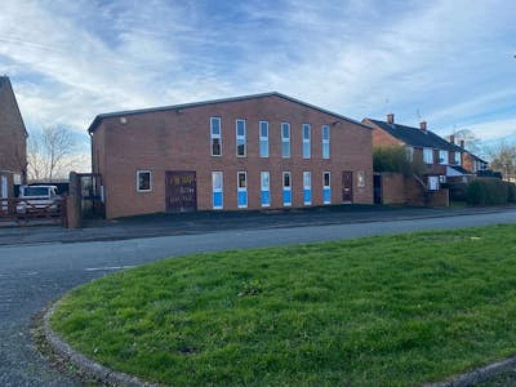
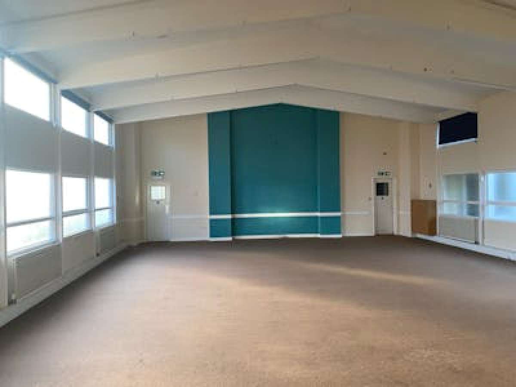
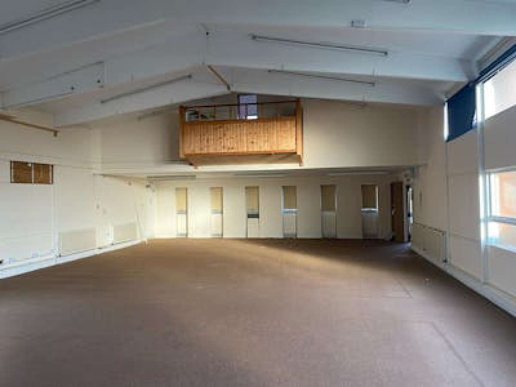
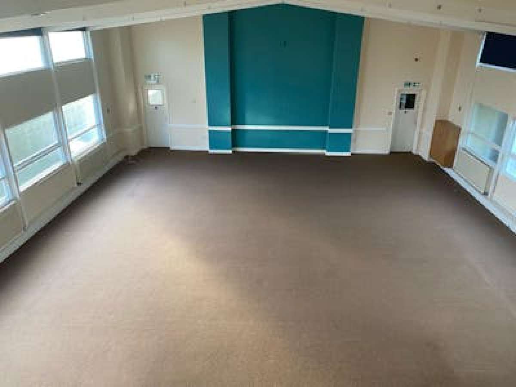




Other For Sale Oswestry
PROPERTY ID: 128255
PROPERTY TYPE
Other
STATUS
Under Offer
SIZE
7,105 sq.ft
Key Features
Property Details
The Property Would Lend Itself To Redevelopment For Commercial/residential Uses Subject Tot Statutory Consents And Currently Benefits From Planning Consent For Conversion Into A 22 Bedroomed Hmo Under Planning Reference Number 22/05041/ful. It Would Lend Itself To A Variety Of Uses Subject To Statutory Consents.
Of Traditional Construction, Being In Part Of Brick Construction And Part Of Timber Framework Construction, The Property Sits Under Part Tiled And Part Flat Felt Roof Covers.
There Is A Total Net Internal Floor Area Of Approximately 4,204 Ft Sq (390.50 M Sq) On The Ground Floor And A Total Net Internal Floor Area Of Approximately 2,414 Ft Sq (224.28 M Sq) On The First Floor.
Which Combined Provides Total Gross Internal Floor Area Of Approximately 7,105 Ft Sq (660 M Sq) And The Planning Consent Granting Consent For The Building To Be Extended To 749 M Sq.
To The Front, There Is A Car Forecourt Area And The Property Also Benefits From Having Disabled Access.
The Total Site Area Is 0.175 Acres (0.071 Hectares).
A Viewing Is Strongly Recommended To Fully Appreciate The Potential Of The Property.

