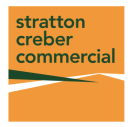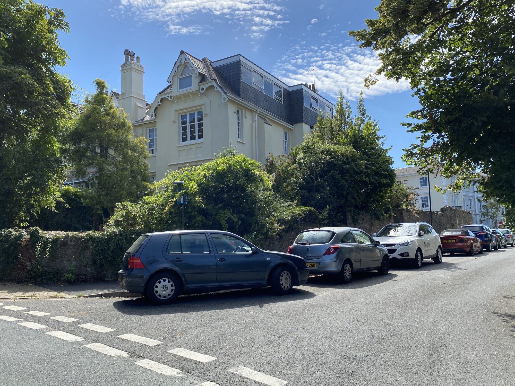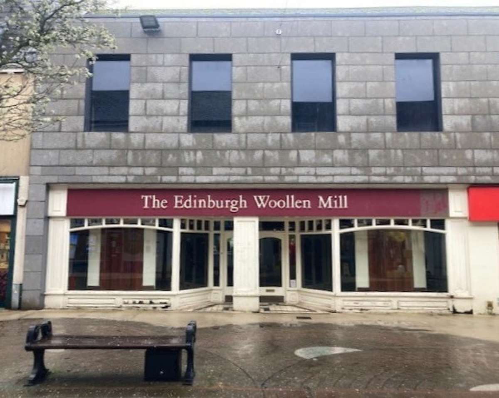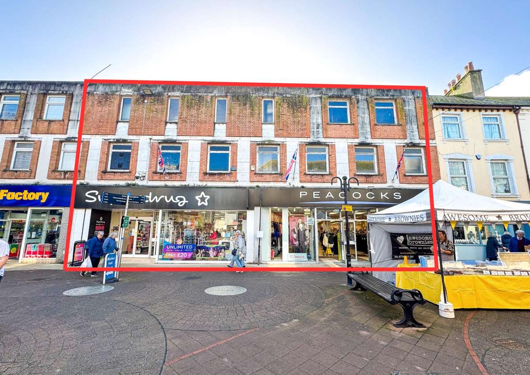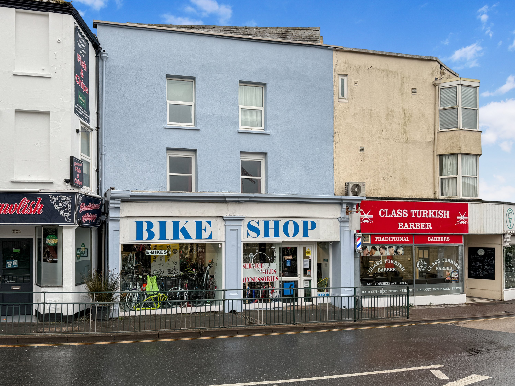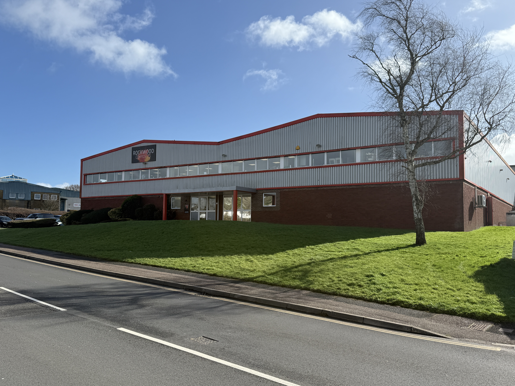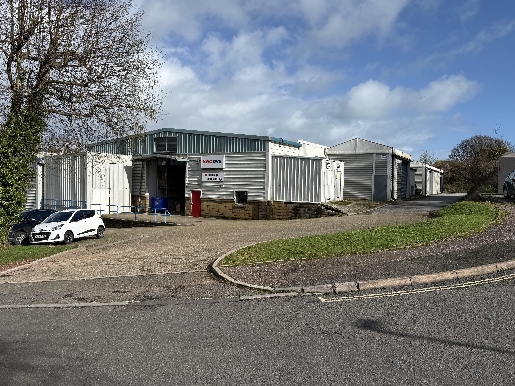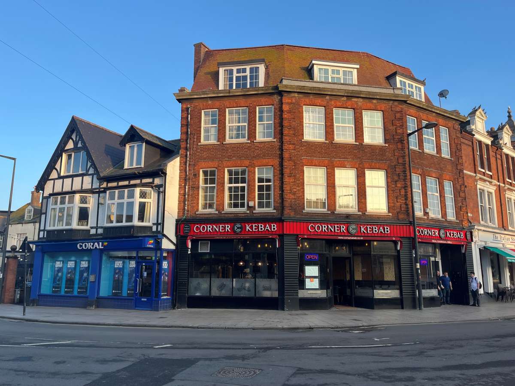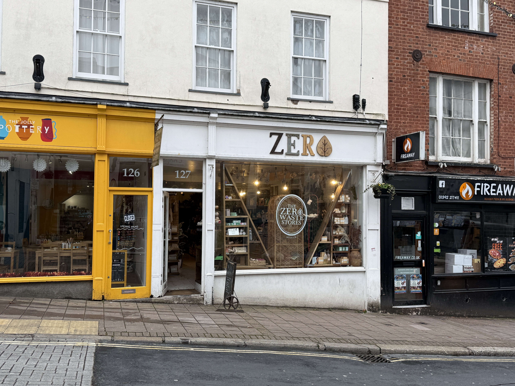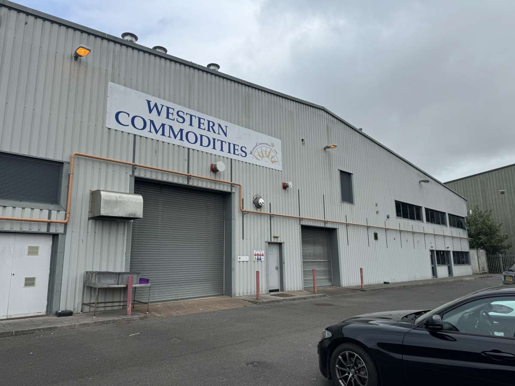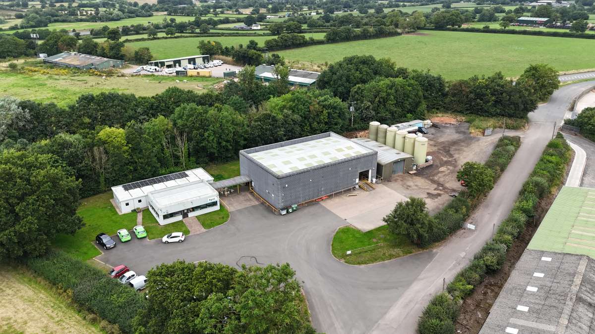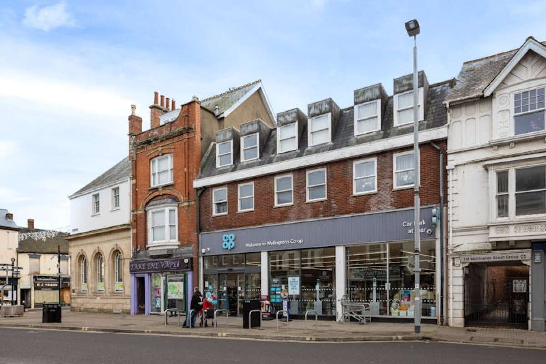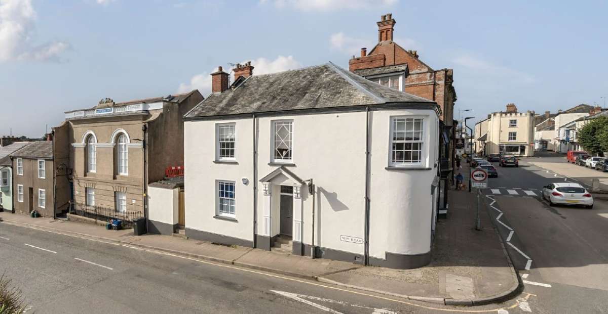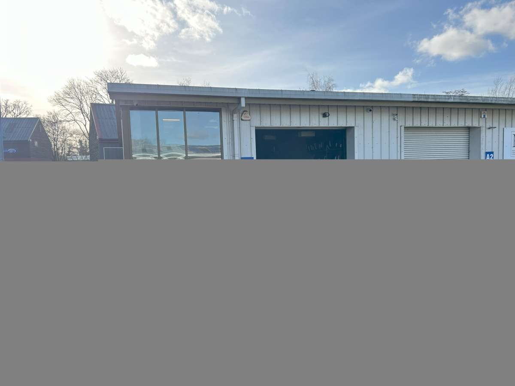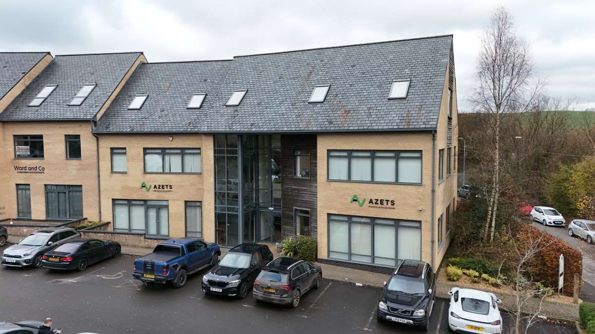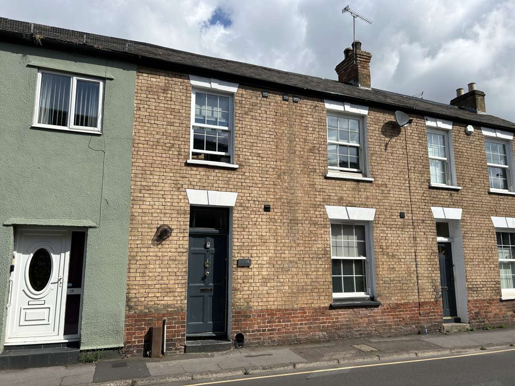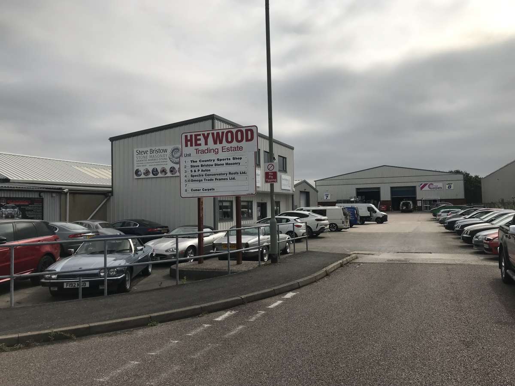
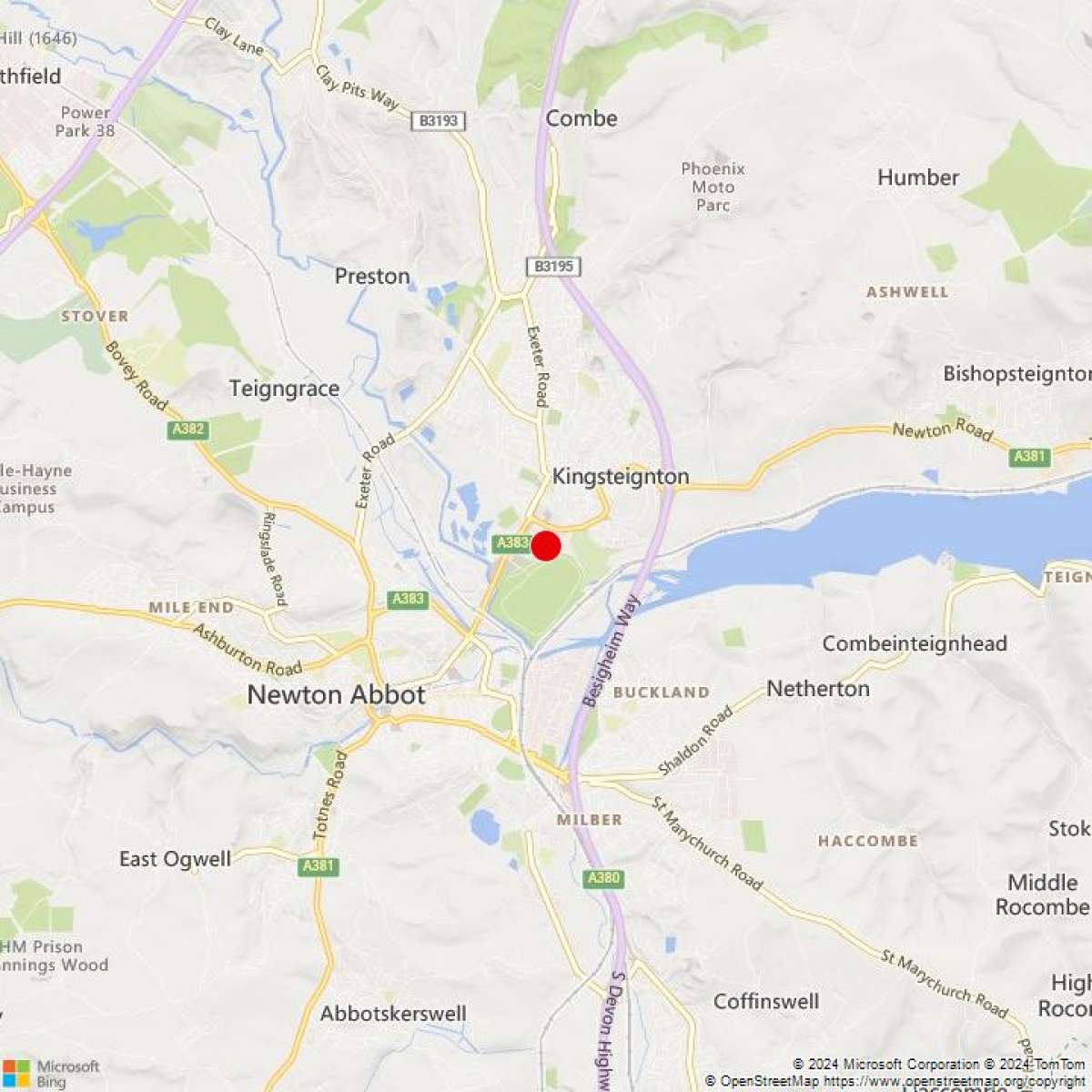
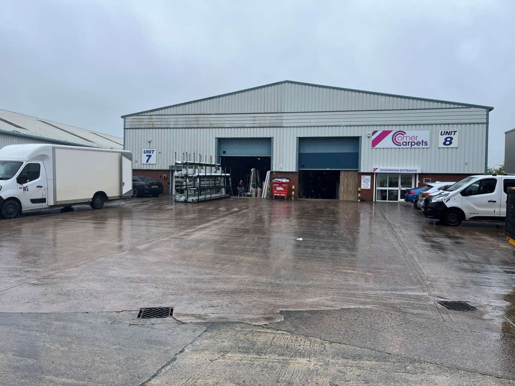
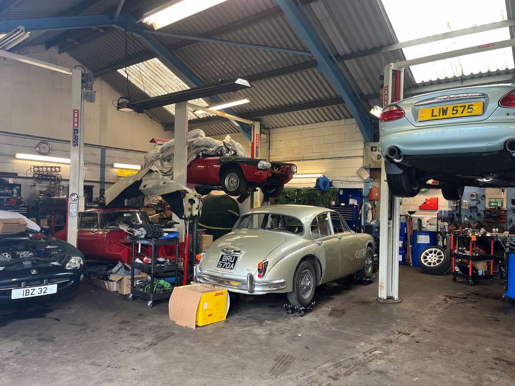




Investment For Sale Newton Abbot
PROPERTY ID: 127631
PROPERTY TYPE
Investment
STATUS
Available
SIZE
20,535 sq.ft
Key Features
Property Details
The units are located just off Pottery Road approximately 1.5 miles north of Newton Abbot town centre. The property has good access to the A380 dual carriageway which provides a direct link to the M5 motorway at Junction 31 approximately 13 miles north. Main line rail services are available from Newton Abbot with regular connections to London Paddington and the remainder of the national rail network. Newton Abbot has a resident popular of circa 23,000 and is 15 miles south of Exeter and 8 miles north west of Torquay. The town is the administrative centre for Teignbridge District Council and serves a catchment population of circa 200,000 within a 10 mile radius.
Freehold Industrial Investment Industrial Investment On Popular And Established Industrial Estate 6 Fully Let Units Plus Storage Compounds Approximately 1.5 Miles From Newton Abbot With Good Access To The A380 Linking With The M5 Motorway. Total Gross Internal Area: 20,535 Sq Ft Including Mezzanines. The Units Are Located Just Off Pottery Road Approximately 1.5 Miles North Of Newton Abbot Town Centre. The Property Has Good Access To The A380 Dual Carriageway Which Provides A Direct Link To The M5 Motorway At Junction 31 Approximately 13 Miles North. Main Line Rail Services Are Available From Newton Abbot With Regular Connections To London Paddington And The Remainder Of The National Rail Network. Newton Abbot Has A Resident Popular Of Circa 23,000 And Is 15 Miles South Of Exeter And 8 Miles North West Of Torquay. The Town Is The Administrative Centre For Teignbridge District Council And Serves A Catchment Population Of Circa 200,000 Within A 10 Mile Radius. The Property Comprises 6 Industrial/warehouse Units And Storage Compounds On The Established Heywood Estate. The Units (except For Unit 3 Which Is Older) Were Constructed In 2006 By Devon Contractors And Are Of Modern Steel Portal Frame Construction With Mostly Plastic Coated Steel Sheet Cladding To The External Elevations And Roofs. All Units Include Up And Over Loading Doors And Shared Parking. The Compounds Are Concrete Hard Surfaced With Secure Palisade Fenced Boundaries. The Estate Has Ample Parking Spaces Some Of Which Are Demised To Individual Units And Other Shared Between The Occupiers. Unit 3 Situated At The Entrance To The Heywood Estate And Adjoins Units 1 And 2 Which Do Not Form Part Of The Subject Property Having Being Sold Off Some Years Ago. The Unit Provides A Main Workshop, Reception/office, Stores And W/c. Outside There Is Parking For Approximately 8 Vehicles. Units 4, 5 And 6 Comprises A Terrace Of 3 Separately Serviced Units To The Rear Of The Estate With Demised Parking To The Front Of The Building. Units 5 And 6 Are Joined By Means Of An Opening In The Party Wall As They Are Occupied By The Same Tenant. Units 7 And 8 Comprises Two Semi-detached, Separately Serviced Units Towards The Rear Of The Estate Facing The Entrance. Unit 7 Provides A Fully Open Plan Warehouse Whilst Unit 8 Comprises A Main Warehouse With A Mezzanine Office To Part With Showroom Below. In Addition To The Parking And Storage Areas Which Form Part Of The Above Units, The Estate Has Two Securely Fenced And Gated Compounds On Its Northern Perimeter, Facing Units 4-6. The Site As Outlined In Red On The Promap Are For Illustrative Purposes Only And Comprises Approximately 1.587 Acres (0.642 Hectares). The Property Is Available Freehold Subject To The Existing Tenancies. Guide Price: £2,100,000 Showing A Net Initial Yield Of 7.15% After Normal Purchasers Costs. The Property Is Registered For Vat. It Is Anticipated That The Transaction Will Be Treated As A Transfer Of A Going Concern (togc). Both Parties To Bear Their Own Legal Costs In The Transaction. Unit 3: Tbc Unit 4: Tbc Units 5 & 6: D/85 Unit 7: C/59 Unit 8: C/60 See Pdf Details.

