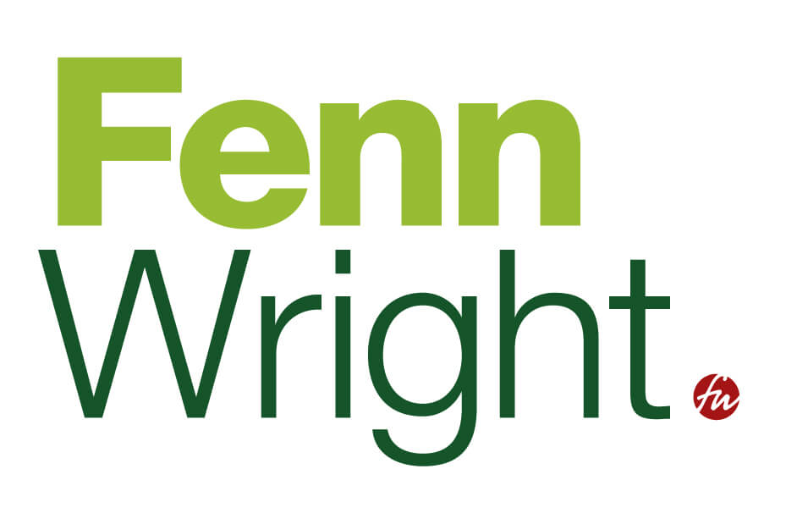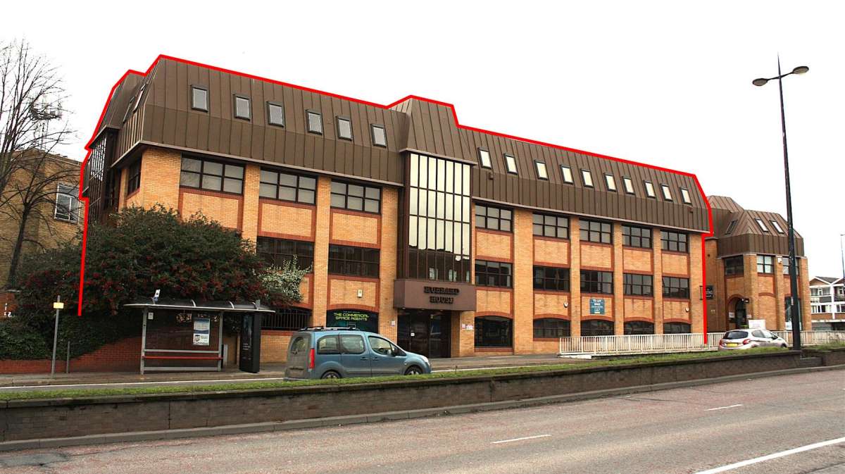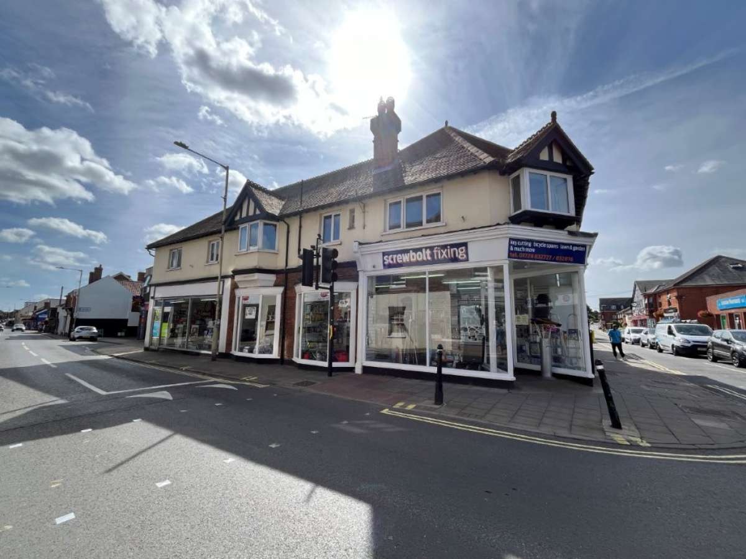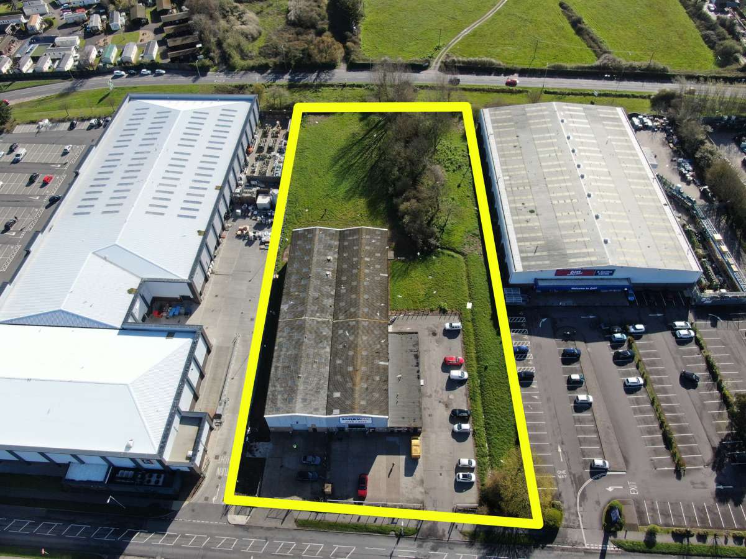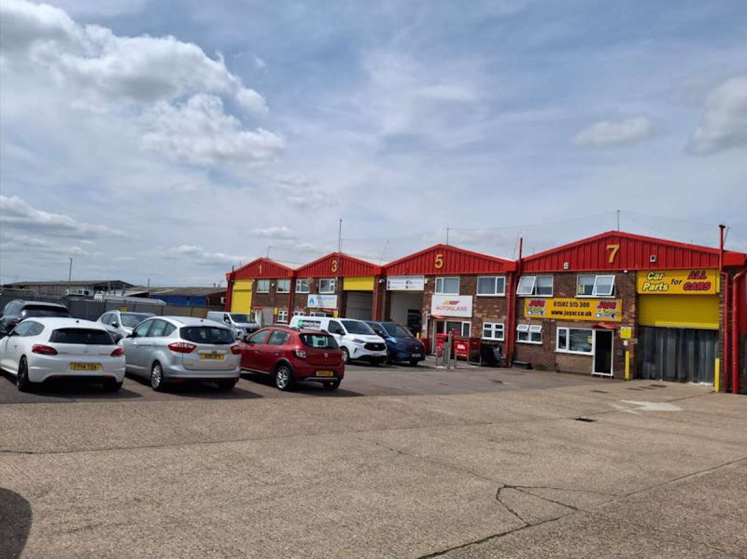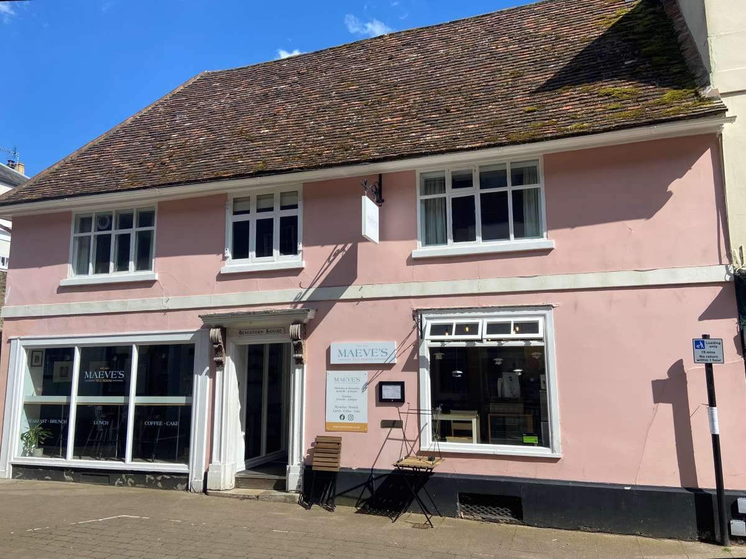
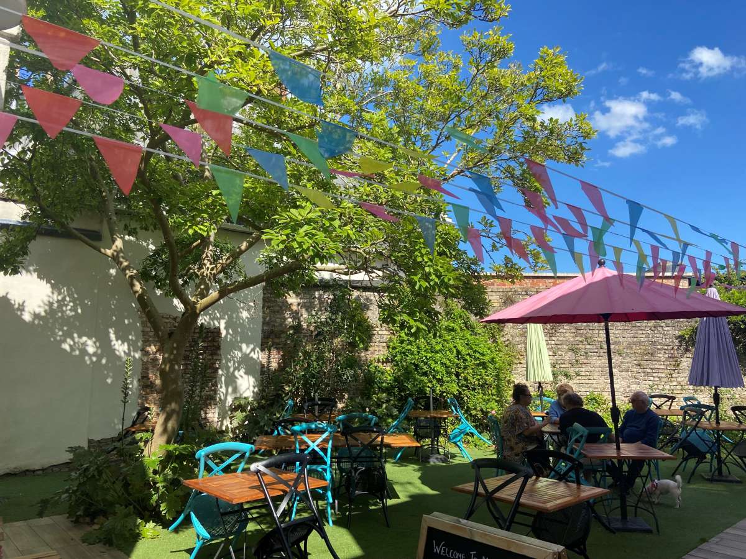
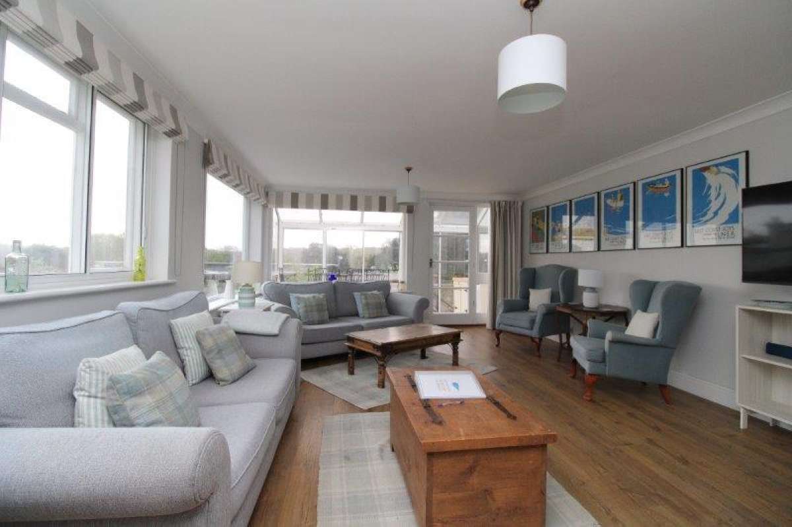
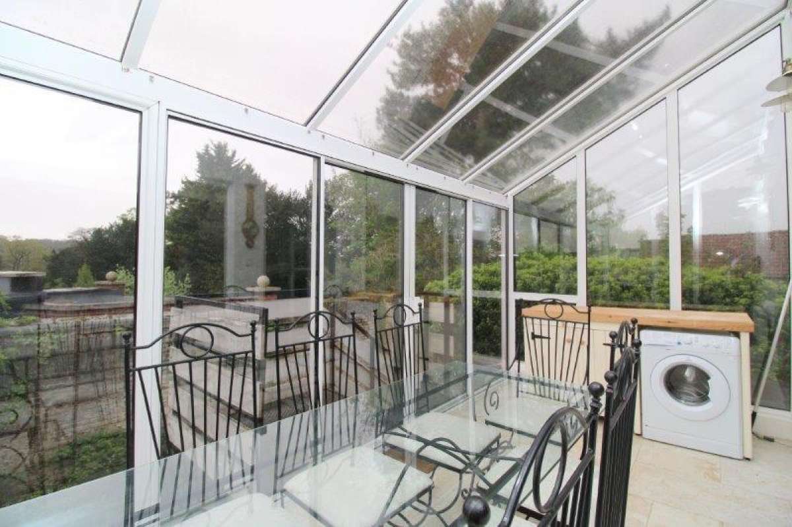




Investment For Sale Woodbridge
PROPERTY ID: 127466
PROPERTY TYPE
Investment
STATUS
Available
SIZE
2,848 sq.ft
Key Features
Property Details
Freehold Vacant Apartment & Tenanted Shop Producing £24,600 Pax -
Location:
Woodbridge Is A Thriving Suffolk Market Town Located On The River Deben, Approximately 9 Miles North East Of The County Town Of Ipswich. The Town's Railway Station Links With Ipswich Providing A Connecting Service To London, Norwich And Cambridge.
Beresford House Is Situated In The Town Centre, On The East Side Of Thoroughfare And Within A Short Walk Of Elmhurst Park, The River And Marina.
Adjoining Occupiers Include A Variety Of National, Regional And Local Retailers And Residential Properties.
Description:
The Property Comprises A Grade Ii* Listed Building, The Principal Accommodation Arranged Upon Two Floors Together With Attic Room And Basement.
The Ground Floor Comprises A Self Contained Tea Room, Trading As Maeve's Tea Room. The Premises Are Arranged On Either Side Of A Central Entrance, The Accommodation Extending To The Rear And Overlooking An Enclosed Courtyard Garden Which Provides Further Seating. The Premises Include A Fully Fitted Commercial Kitchen And Basement Storage.
The Duplex Apartment Is Accessed Via Stairs Off The Central Entrance And Has Been Restored To A Very High Standard, Retaining Many Period Features And Offering Generous Accommodation, Including Three Bedrooms, Spacious Sitting Room, Sun Room, Dining Room And Kitchen. The Apartment Benefits From Excellent Views Over Elmhurst Park Towards Tranmer House At Sutton Hoo And Includes A Small Private Walled Courtyard Garden. Double Gates To The Side Of The Building Provide Access To An Area Currently Shared With The Tea Room For Bin Storage, Although Offering Potential For Parking In The Future.
Accommodation:
The Property Provides The Following Approximate Floor Areas And Dimensions:
Ground Floor Tea Room Premises
Right Hand Front Area 235 Sq. Ft. ( 21.84 Sq.m.)
Ancillary 32 Sq. Ft. ( 2.95 Sq.m.)
Mid Seating Area 154 Sq. Ft. ( 14.33 Sq.m.)
Rear Seating Area 139 Sq. Ft. ( 12.87 Sq.m.)
Kitchen 135 Sq. Ft. ( 12.56 Sq.m.)
Wc's
Left Hand Front Area 210 Sq. Ft. ( 19.46 Sq.m.)
Rear Seating Area 62 Sq. Ft. ( 5.73 Sq.m.)
Ancillary 32 Sq. Ft. ( 2.95 Sq.m.)
Wc
Cellar 203 Sq. Ft. ( 18.88 Sq.m.)
Total Net Internal Floor Area 1,202 Sq. Ft. (111.57 Sq.m.)
Duplex Apartment
Hall
Sitting Room 19'8 X 13'11 ( 5.99 X 4.23m)
Conservatory/sun Room 15'0 X 8'0 ( 4.57 X 2.45m)
Dining Room 14'9 X 8'0 ( 4.50 X 2.43m)
Bedroom 1 15'8 X 14'9 ( 4.77 X 4.50m)
Bedroom 2 15'3 X 10'7 ( 4.65 X 3.22m)
En-suite
Bathroom
Bedroom (loft) 33'0 X 9'6 (10.06 X 2.90m)
En-suite Plus Dressing Room
Services:
It Is Understood That The Property Is Connected To Mains Electricity, Gas, Water And Foul Drainage. The Entire Property Is Served By Gas Fired Central Heating, The Boiler Being Located Within The Tea Room Premises.
We Have Not Tested Any Of The Services And All Interested Parties Should Rely Upon Their Own Enquiries With The Relevant Utility Companies In Connection With The Availability And Capacity Of All Those Serving The Property Including It And Telecommunication Links.
Tenancy:
The Tea Room Premises Are Let On An Effectively Full Repairing And Insuring Business Lease For A Term Of 5 Years From 15th August 2023. The Tenant Is Maeve's Tea Room Limited And A Rent Deposit In The Sum Of £6,150 Is Held By The Landlord For The Term Of The Lease. The Passing Rent Is £24,600 Per Annum And The Lease Provides For An Open Market, Upwards Only Rent Review, Together With A Mutual Break Clause On 15th February 2026. The Lease Is Contracted Out Of The Security Of Tenure Provisions Of The 1954 Landlord & Tenant Act.
Planning:
The Property Is Late 17th Century/early 18th Century And Is Grade Ii* Listed.
Planning Permission And Listed Building Consent Were Granted In November 2014 To Allow The Change Of Use Of The Ground Floor To A Tea Room And Patisseries With Various Associated Alterations (ref. Dc/14/2963/ful And Dc/14/2964/lbc).
Business Rates:
The Property Has The Following Business Rates Assessments:
Tea Room
Unit 1 (left Hand Ground Floor) Rateable Value £4,800
Unit 2 (right Hand Ground Floor) Rateable Value £7,100
Apartment
Beresford House Rateable Value £2,500
All Interested Parties Should Make Their Own Enquiries With The Local Rating Authority In Order To Verify Their
Rates Liability.
Local Authority:
East Suffolk District Council, East Coast House, Station Road, Melton, Woodbridge, Suffolk, Ip12 1rt.
Telephone: 01394 383789
Energy Performance Certificates:
The Property Benefits From The Following Energy Performance Certificates:
Tea Room - Unit 1 C(74) Valid Until 9th July 2033
Tea Room - Unit 2 C(61) Valid Until 9th July 2033
Apartment E(46) Valid Until 12th July 2033
Terms:
Offers Are Invited In The Region Of £750,000 For The Freehold Interest With Vacant Possession Of The Apartment And Subject To The Business Lease In Relation To The Tea Room.
The Property Is Vat Exempt.
Legal Costs:
Each Party Will Be Responsible For Their Own Legal Costs.
Anti-money Laundering Regulations:
Anti-money Laundering Regulations Require Fenn Wright To Formally Verify A Prospective Purchasers Identity And Source Of Funds Prior To Instructing Solicitors.

