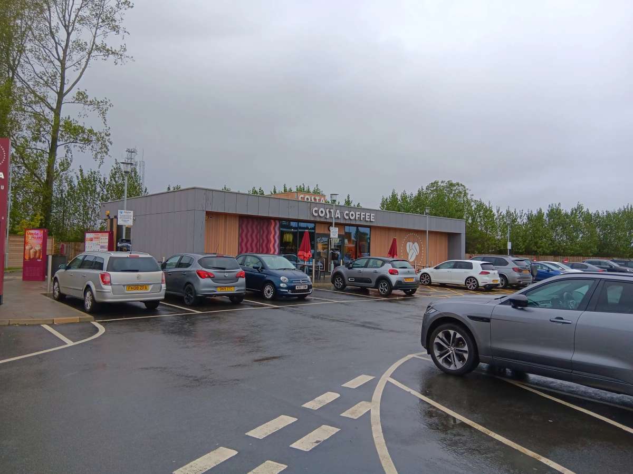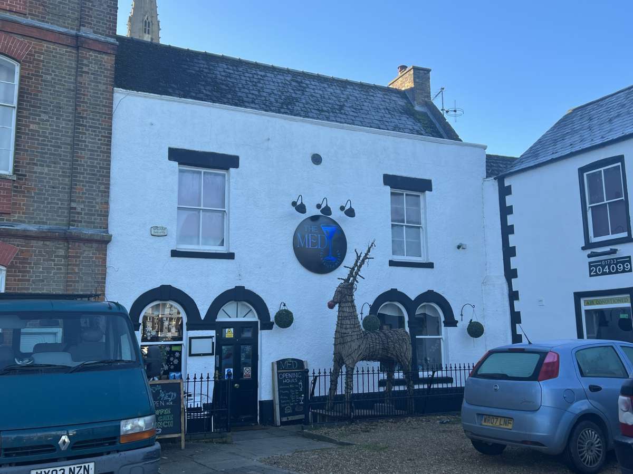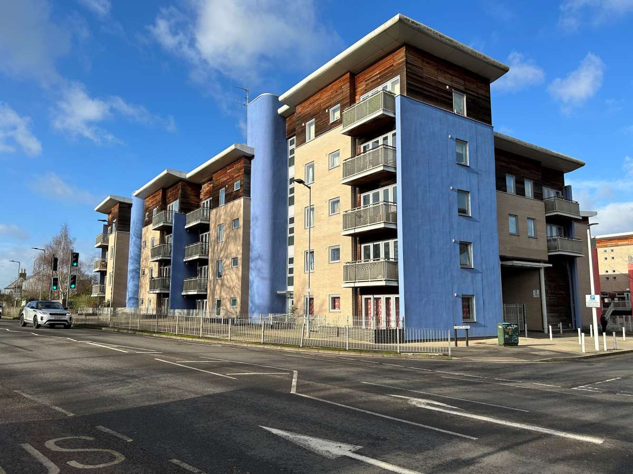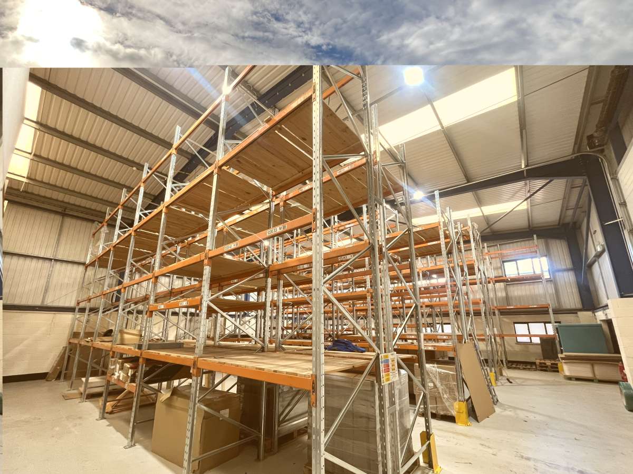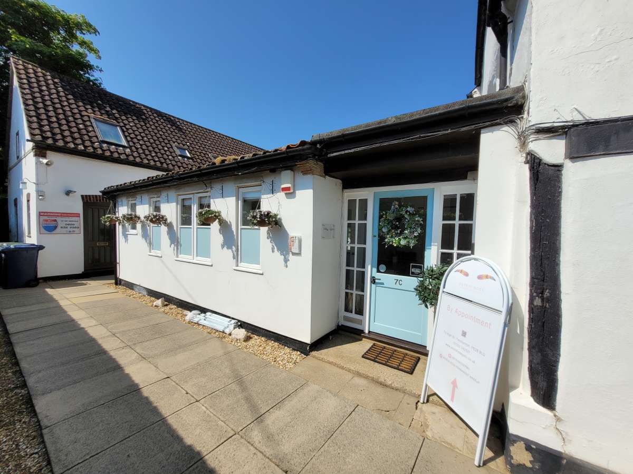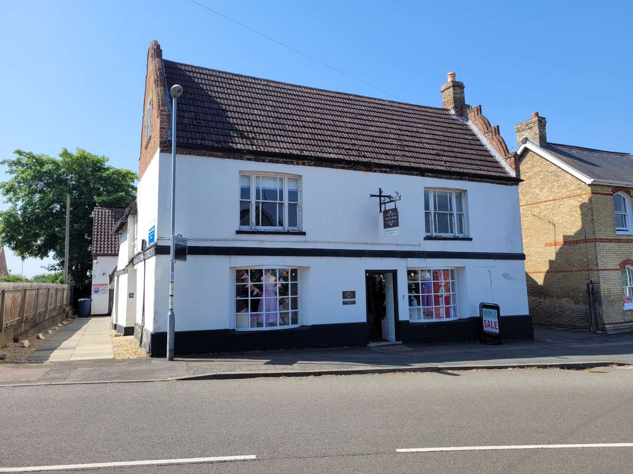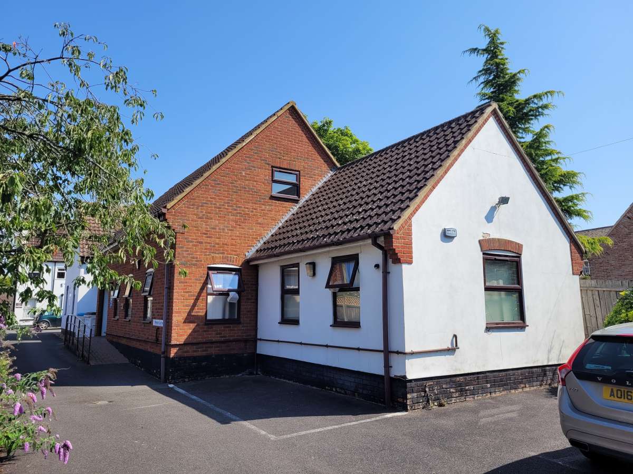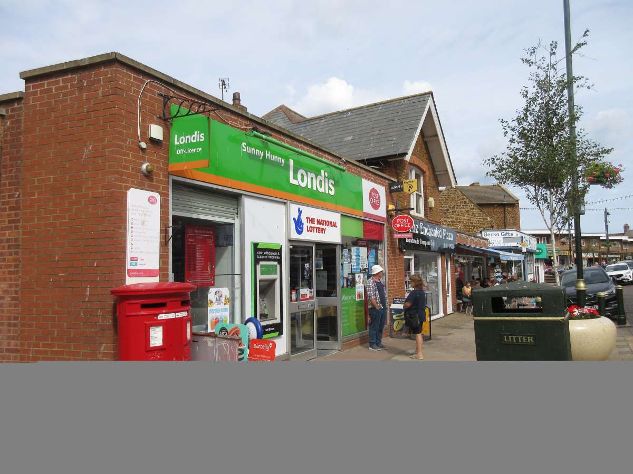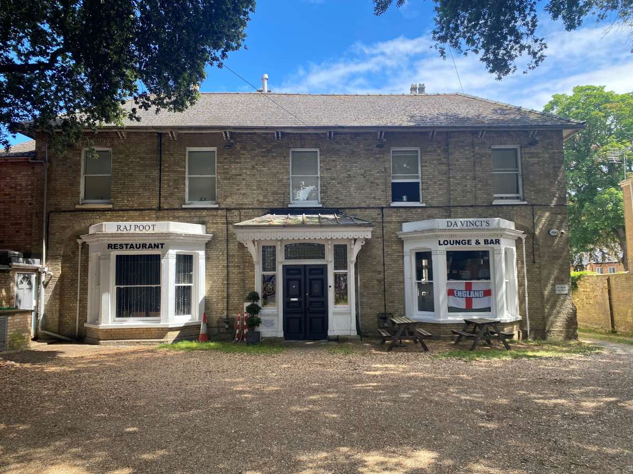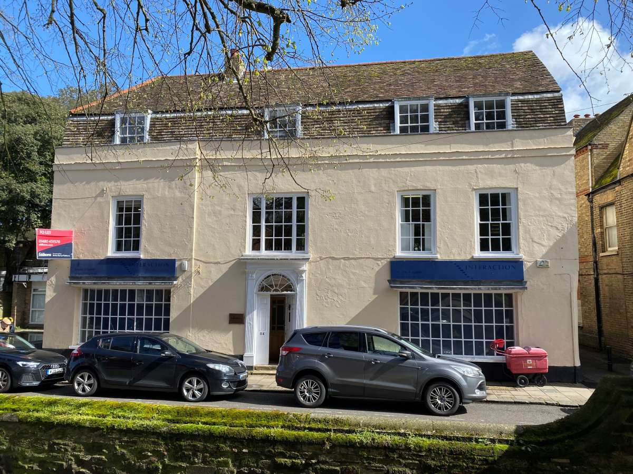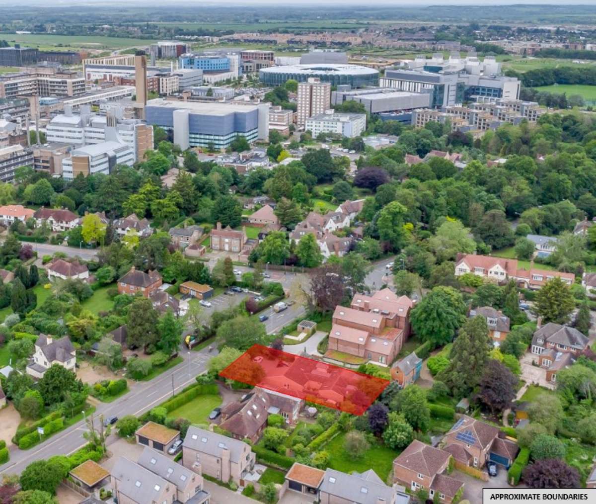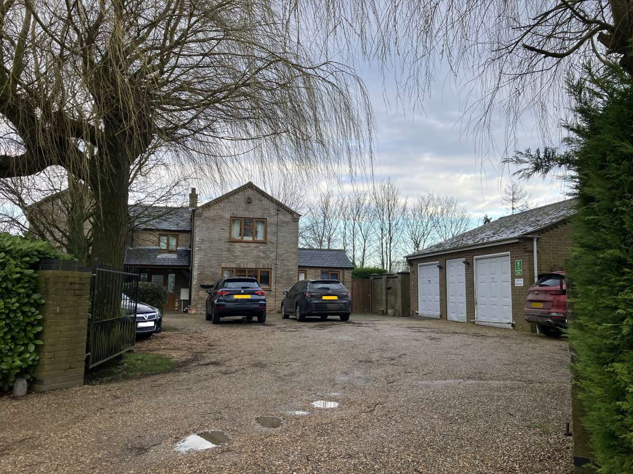







Investment For Sale Wisbech
PROPERTY ID: 124336
PROPERTY TYPE
Investment
STATUS
Available
SIZE
3,360 sq.ft
Key Features
Property Details
Set in grounds of approx. 1.96 acres the detached 2 storey property is laid out to facilitate residential care accommodation. The property comprises a large entrance hall with stairs to first floor and games room to the rear. To the left there are several administrative offices whilst on the right-hand side is a kitchen/diner with cloakroom and utility off all with tiled floors. The kitchen/diner opens into a vaulted lounge/living area with exposed ceiling trusses and a brick feature fireplace. To the first floor there is a master bedroom with ensuite shower room, three further bedrooms and a family bathroom fitted with bath, shower, wc and hand basin in vanity surround. The property has an oil-fired central heating system and drainage is to a private system. To the side of the property is a brick build garage with 3 up and over doors and small office/storage to the rear. The accommodation has a secure rear garden with an additional 1.49 acres beyond. There is a profile sheet steel workshop with roller shutter door (3.15m wide), storage mezzanine (excluded from measurement), W/C and storeroom. Clear height of 3.13m and internal blockwork to 2m high, water and electricity connected.
A Freehold Assisted Living Facility Investment Opportunity Currently Let To Castle Homes Care Ltd Who Are A Personalised Care Provider. Detailed Description Set In Grounds Of Approx. 1.96 Acres The Detached 2 Storey Property Is Laid Out To Facilitate Residential Care Accommodation. The Property Comprises A Large Entrance Hall With Stairs To First Floor And Games Room To The Rear. To The Left There Are Several Administrative Offices Whilst On The Right-hand Side Is A Kitchen/diner With Cloakroom And Utility Off All With Tiled Floors. The Kitchen/diner Opens Into A Vaulted Lounge/living Area With Exposed Ceiling Trusses And A Brick Feature Fireplace. To The First Floor There Is A Master Bedroom With Ensuite Shower Room, Three Further Bedrooms And A Family Bathroom Fitted With Bath, Shower, Wc And Hand Basin In Vanity Surround. The Property Has An Oil-fired Central Heating System And Drainage Is To A Private System. To The Side Of The Property Is A Brick Build Garage With 3 Up And Over Doors And Small Office/storage To The Rear. The Accommodation Has A Secure Rear Garden With An Additional 1.49 Acres Beyond. There Is A Profile Sheet Steel Workshop With Roller Shutter Door (3.15m Wide), Storage Mezzanine (excluded From Measurement), W/c And Storeroom. Clear Height Of 3.13m And Internal Blockwork To 2m High, Water And Electricity Connected. Location The Property Is Situated In Outwell, Which Is A Rural Village In The District Of Kings Lynn & West Norfolk, It Is Situated Within 6.4 Miles Of Wisbech, 8.9 Miles Of The Norfolk Town Of Downham Market And 19 Miles Of The Norfolk Town Of Kings Lynn. The Property Is Located On The Quiet Road Of Baldwins Drove And Surrounded By Agricultural Fields. Currently Let To Castle Homes Care Ltd Two Storey Property Set In 1.96 Acres Rural Village Location


