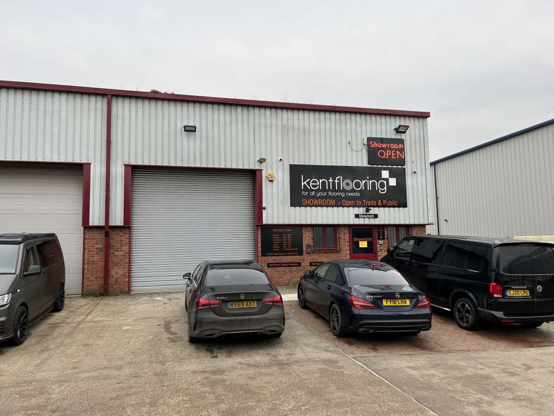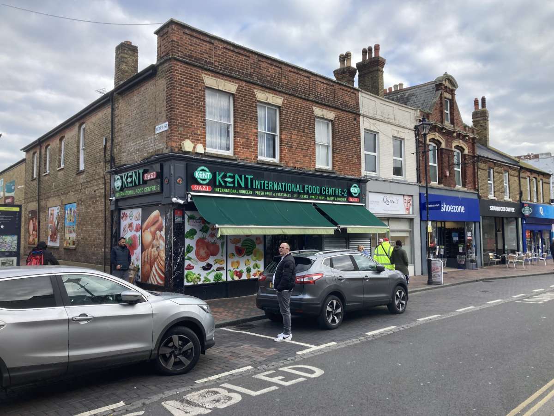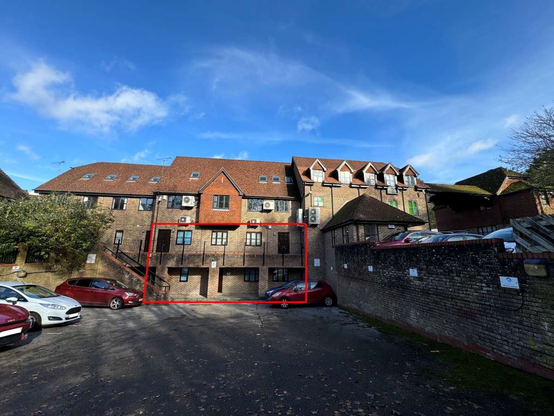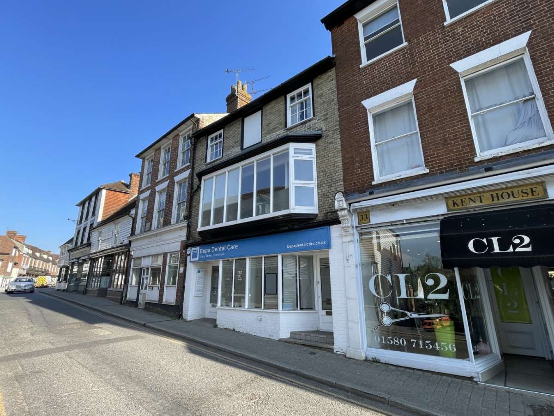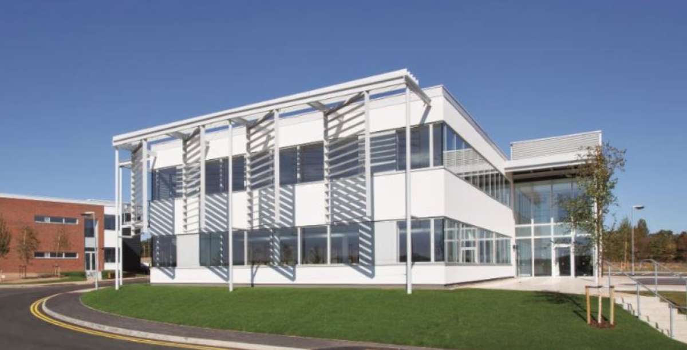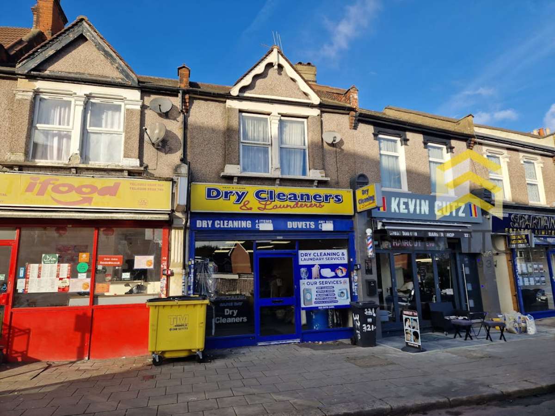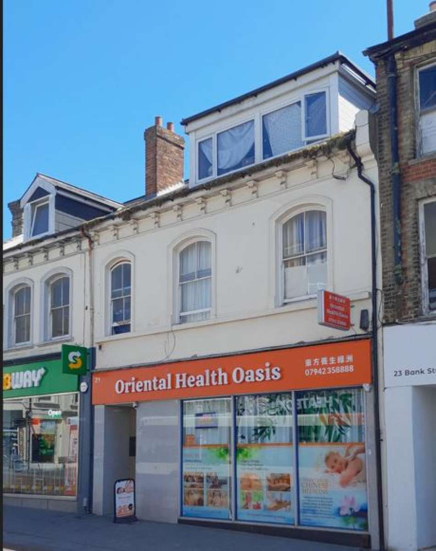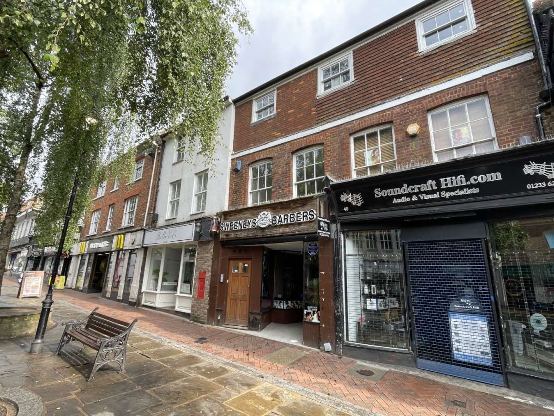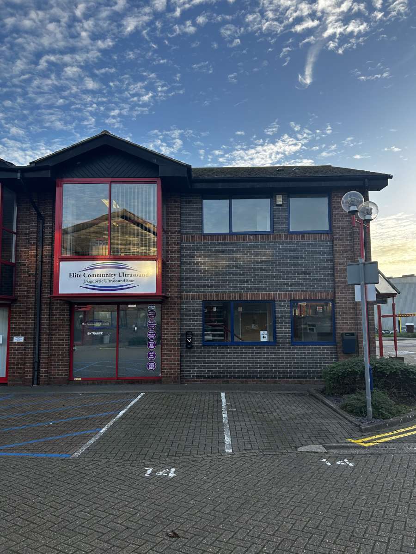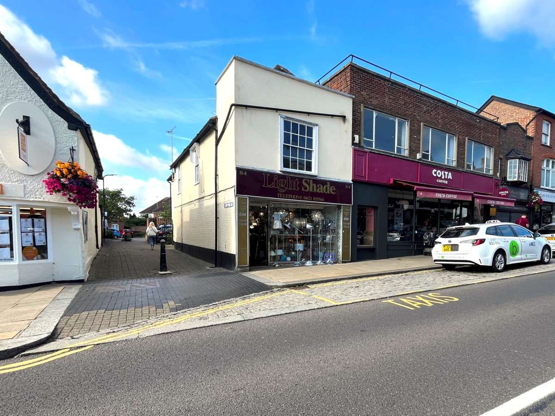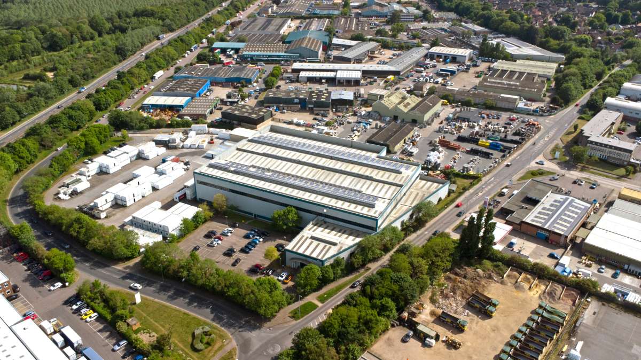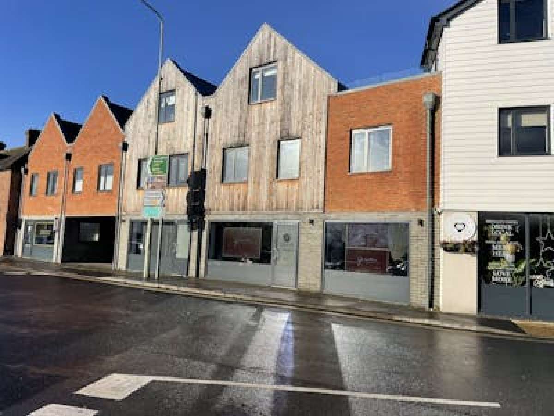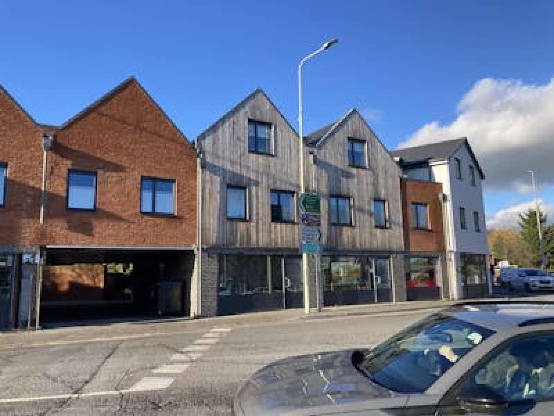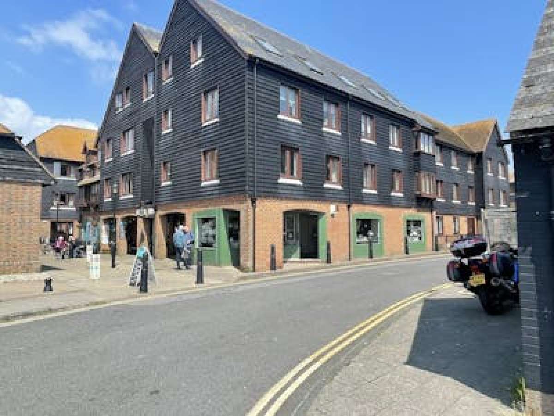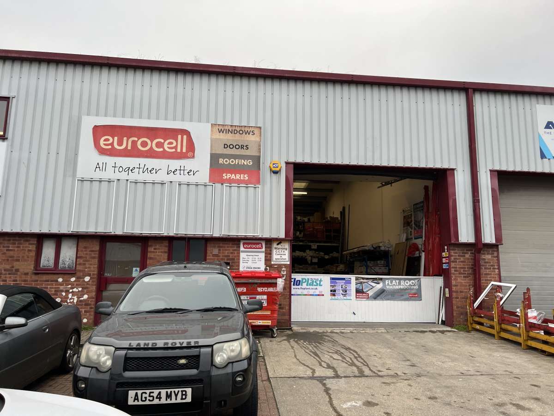







Investment For Sale Rochester
PROPERTY ID: 124113
PROPERTY TYPE
Investment
STATUS
Under Offer
SIZE
2,590 sq.ft
Property Details
The unit forms part of a small development of business units known as Cliffe Court. This has been constructed at the southern end of George Summers Close, towards the north-eastern outskirts of a substantial commercial development known as Medway City Estate.
George Summers Close is approached by way of Anthonys Way. Anthony's Way and Sir Thomas Longley Road are the principal roads serving the estate. They provide ready access to the Medway Tunnel and the Northern Relief Road. These together with other roads effectively provide a bypass around the north of the Medway Towns, giving access to the M2 in the east and the A2 in the west. Ready vehicular access is therefore available to the principal highway network and in particular the northern part of the Medway Towns.
The Medway City Estate is an established commercial area where some 2 million square feet of accommodation has been developed over the last 40 years or so.
The estate lies to the north of Rochester City Centre and enjoys access to both Junctions 1 and?4 of the M2 motorway via the Medway Towns Northern Relief Road (A289) and the Medway Tunnel.
The Unit Forms Part Of Cliffe Court, A Development Of 8 Similar Business Units Arranged In Two Terraces Of 4. Unit 3 Is Middle Terraced.
The Unit Is Of A Steel Frame Construction, Spanning From Front To Rear And Thus Providing Clear Span Accommodation. The Lower Front Elevations Are Faced In Brickwork, Assumed To Be Of Conventional Cavity Construction, With The Remainder Being Faced In Coated Profile Metal Cladding. This Is Apparently Of Double Skin Construction, Presumably Incorporating Insulation. This Latter Material Has Also Been Used For The Roof Covering, Which Incorporates Double Skin Roof Lights To Provide Daylight Within The Properties.
The Unit Has Independent Commercial Access By Way Of A Sectional Up And Over Door. It Also Has Separate Personal Access From The Front, With A Fire Escape At The Rear. The Development Stands A Little Above Surrounding Ground Level, Presumably Arising From Ground Improvements As Part Of The Development Process. The Rear Fire Doors Are Therefore Served By A Small Number Of Steps. The Doors And Windows To The Lower Front Elevation Are Double Glazed. Party Walls Are Partly Formed In Blockwork And Partly Of Framed Panel Construction.
Based On Accessible Areas, We Calculate The Eaves Height To Be Approximately 5.39 Metres.
Externally, The Unit Is Provided With 2 Parking Spaces Within The Forecourt. The Apron Approaching The Shutter Doors Is Formed In Concrete
The Unit Is Understood To Have The Benefit Of Mains Water, 3-phase Electricity And Drainage, Together With The Usual Telephony And Data Facilities. These Services Are Assumed To Have Adequate Capacity For Any Reasonable Use To Which The Units Could Be Put.
Unit 3 Is Let And Trading As Eurocell Rochester, A Manufacturer, Distributor And Recycler Of Building Products. The Property Has Been Fitted With A Trade Counter Display/sales Area Formed In Lightweight Partitioning, The Property Also Includes A Mezzanine Which Covers Approximately A Third Of The Ground Floor Space, Accessed Via A Metal Staircase.


