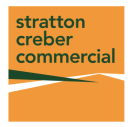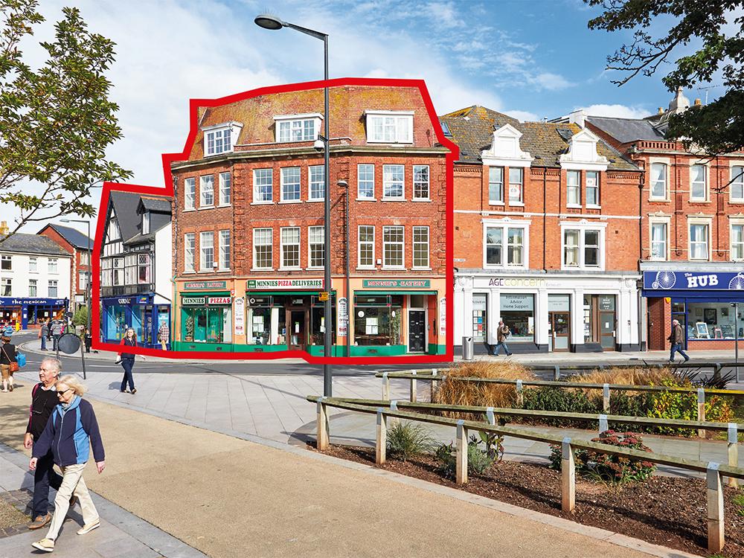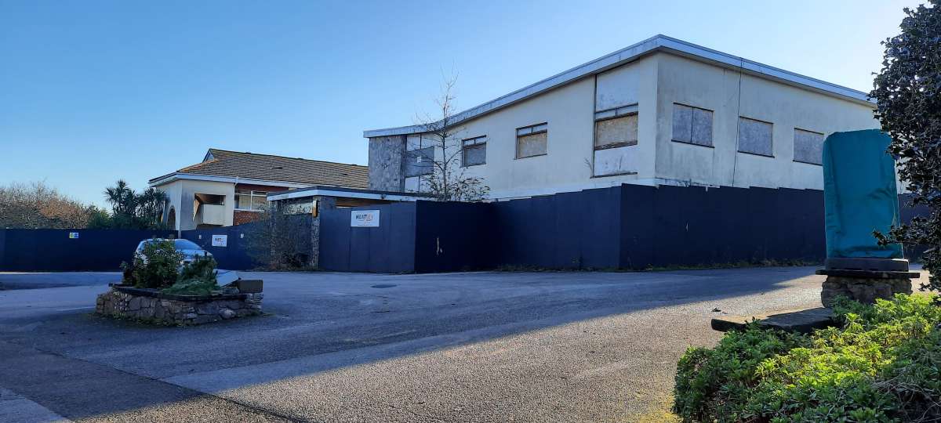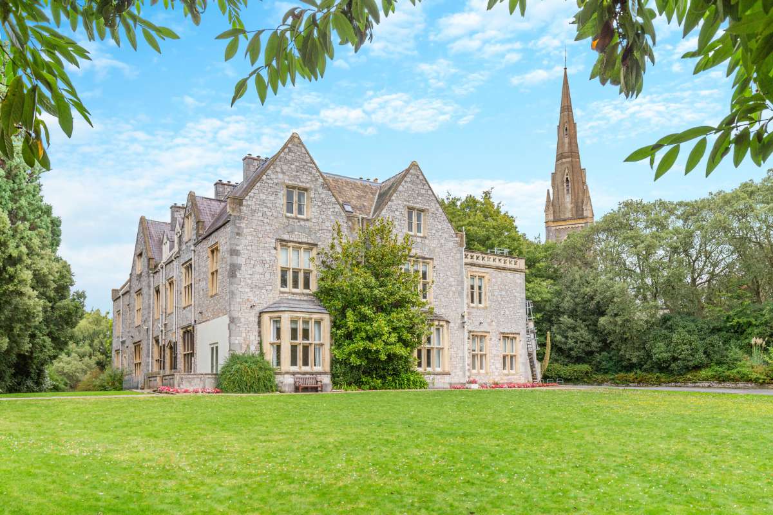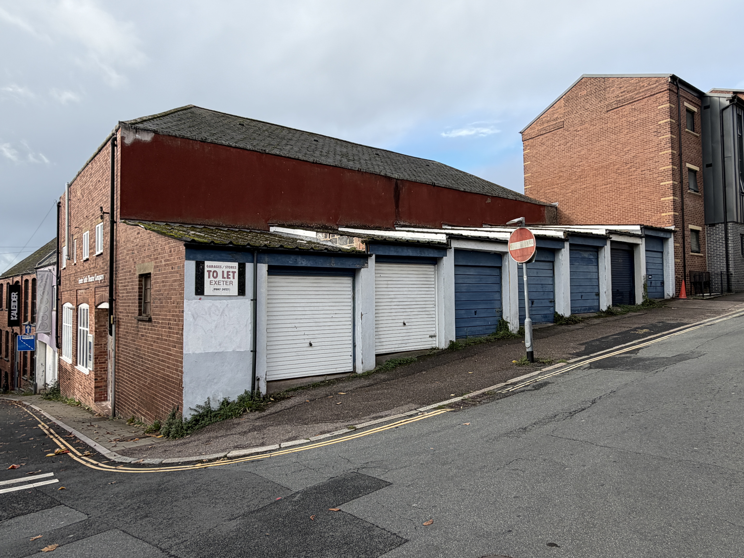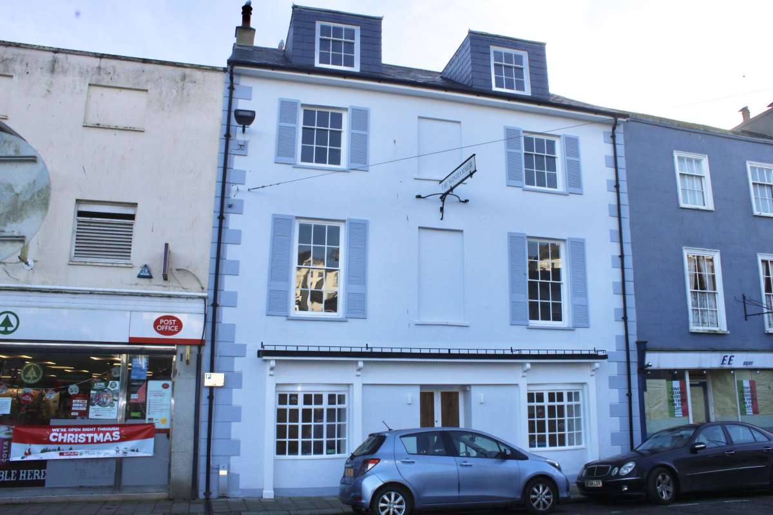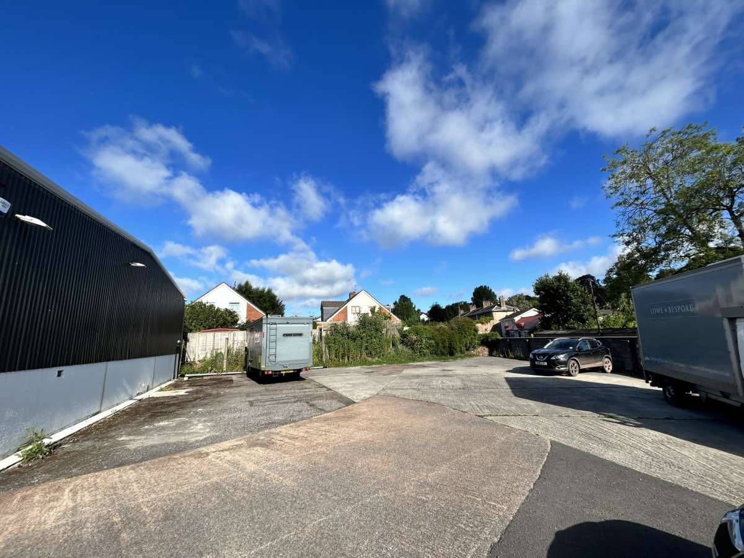
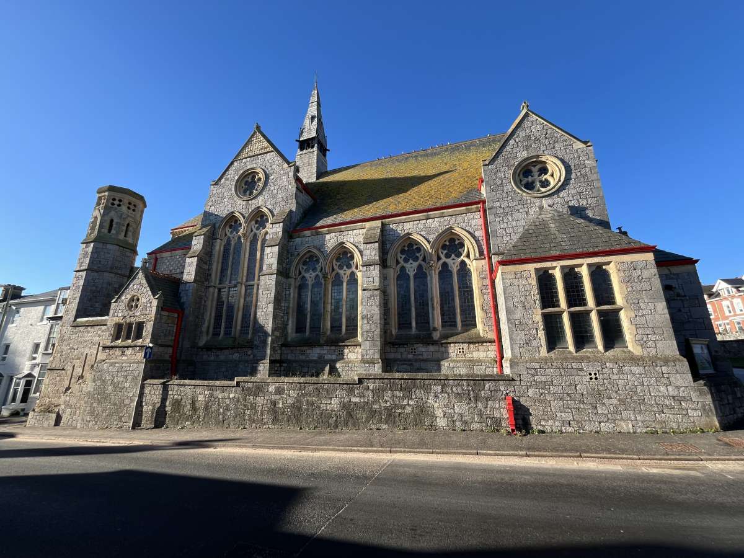
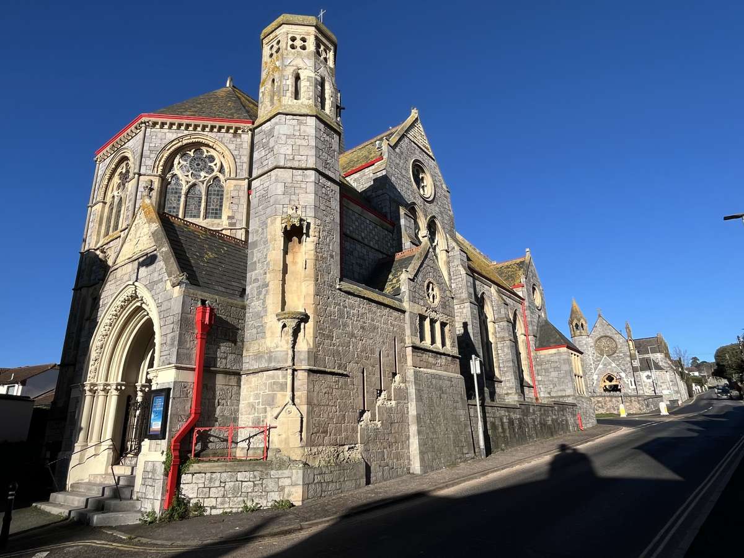
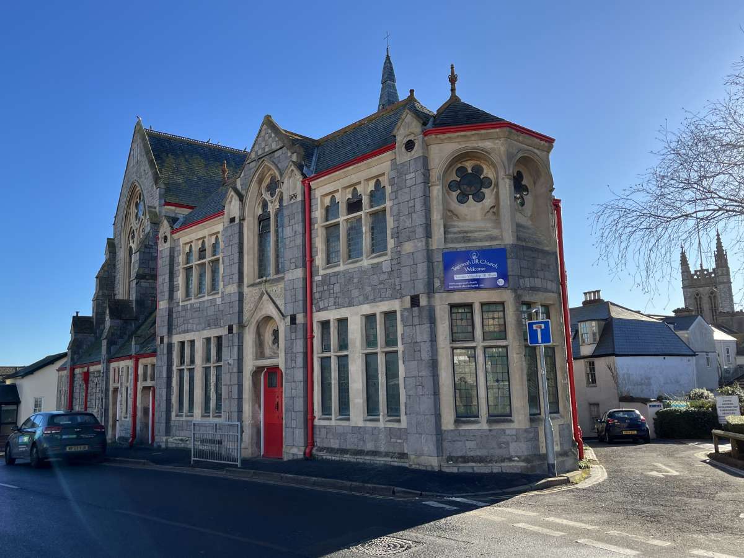




Other For Sale Teignmouth
PROPERTY ID: 123205
PROPERTY TYPE
Other
STATUS
Available
SIZE
6,321 sq.ft
Key Features
Property Details
Teignmouth is a seaside town situated on the south coast of Devon and is a popular visitor destination. It has a population of around 15,000.
Access is principally via the A380 which provides dual carriageway access to the main city of Exeter (11 miles away) and the motorway network. Teignmouth also benefits from a train station on the Great Western main line rail network linking London Paddington and Penzance in Cornwall.
The property is situated on the edge of the town centre, and occupies a very prominent position fronting the A379 (here called Dawlish Road), around 100 metres from the railway station and around 100 metres from the sea front. There are two pay-&-display car parks within 100 metres.
Substantial Grade Ii Listed Former Church
In Very Prominent Location On Edge Of Town Centre, Close To Sea Front And Railway Station
Total Floor Area: 6,321 Sq Ft (587.2 Sqm)
Freehold For Sale: Guide Price: £250,000
Period Features Throughout
Teignmouth Is A Seaside Town Situated On The South Coast Of Devon And Is A Popular Visitor Destination. It Has A Population Of Around 15,000.
Access Is Principally Via The A380 Which Provides Dual Carriageway Access To The Main City Of Exeter (11 Miles Away) And The Motorway Network. Teignmouth Also Benefits From A Train Station On The Great Western Main Line Rail Network Linking London Paddington And Penzance In Cornwall.
The Property Is Situated On The Edge Of The Town Centre, And Occupies A Very Prominent Position Fronting The A379 (here Called Dawlish Road), Around 100 Metres From The Railway Station And Around 100 Metres From The Sea Front. There Are Two Pay-&-display Car Parks Within 100 Metres.
Described By English Heritage As "a Very Fine And Imaginative Example Of A Late C19 Non-conformist Church In The Gothic Revival Style", The Substantial Detached Building Comprises A Church Which Dates From 1883 And An Attached School And Church Hall Added In 1903. It Is Built Of Grey Stone With Cream Stone Dressings, And With Slate Roofs Topped By A Steeple And With Secondary Octagonal Tower. There Are Numerous Leaded Windows With Coloured Glass And Some Stained Glass.
The Building Occupies The Whole Of An Island Site, With Roads To All Sides. It Has Entrance Doors In Three Elevations, Including Doors With Level Access And A Main Door Leading Off A Porch With Ornate Archway.
See Floor Plans Overleaf. In Summary, The Accommodation Is Laid Out As A Main Church Auditorium With Gallery At First Floor Level, Plus Adjoining Two-storey Element Providing A Number Of Rooms Plus A Large Kitchen And Ample Wc Facilities In Two Separate Blocks.
Both The Church Auditorium And The Other Areas Have Ample Period Features; See Photos Overleaf. The Church Organ Will Remain In Situ.
Hot Water And Central Heating Are Served By A Gas Boiler. The Power Supply, Which Includes 3-phase, Is Connected To A Fuse Board In The Basement.
Approximate Gross Internal Areas As Follows:
Ground Floor - Church 3,121 Sq.ft/289.98 Sq.m
First Floor - Church 800 Sq.ft/ 74.34 Sq.m
Ground Floor - School 1,200 Sq.ft/111.44 Sq.m
First Floor - School 1,200 Sq.ft/74.34 Sq.m
Total Net Area: 6,321 Sq.ft/587.19 Sq.m
Freehold Sale Terms
Offered By Way Of A Sale Of The Freehold By Way Of A Guide Price Of £250,000.
Further Information
An Information Pack Is Available, Including Information On Planning, Title And Recent Works Carried Out To The Property. Please Contact The Agents Requesting A Copy Of The Information Pack.
The Property Is Not Elected For Vat, And Vat Is Not Payable On The Purchase Price.
Both Parties To Bear Their Own Legal Costs In The Transaction.
An Epc Is Available For This Property. Please Contact The Agent For Further Details.
The Property Is Grade-ii* Listed And Is Situated In A Conservation Area.
The Property's Past Use Has Been As A Church As Well As Childcare/educational Uses To Part. Other Uses May Require Planning Consent.

