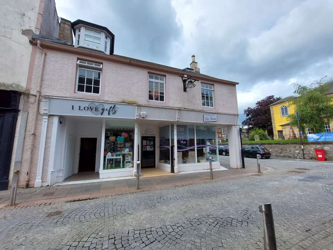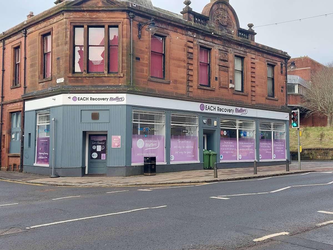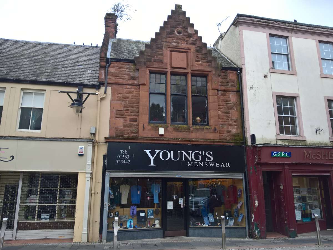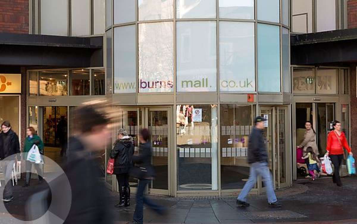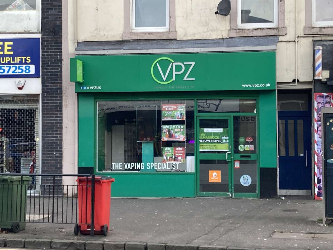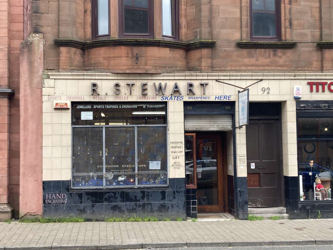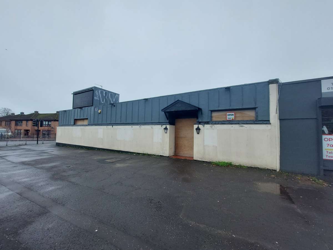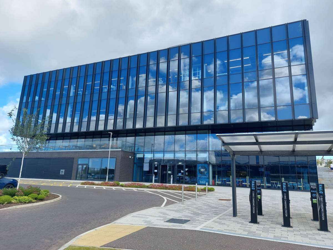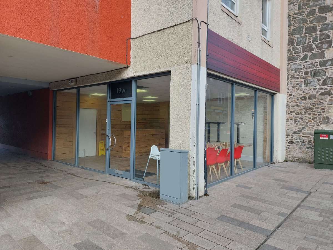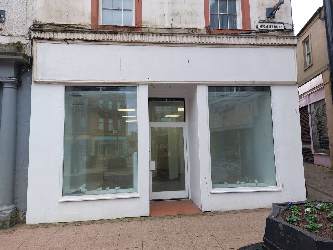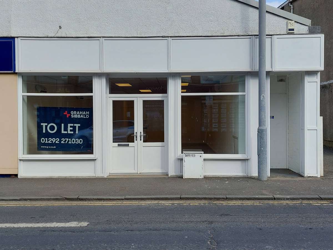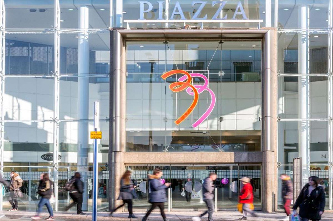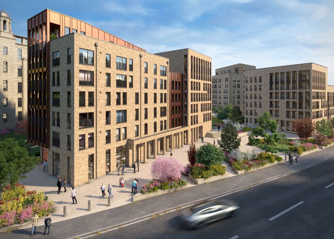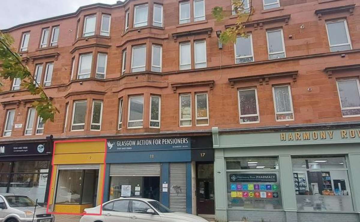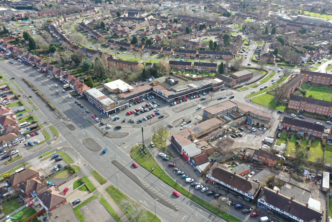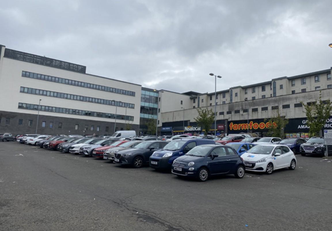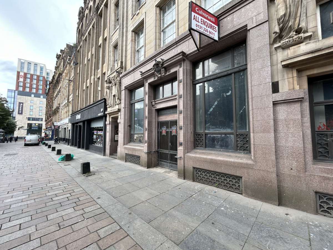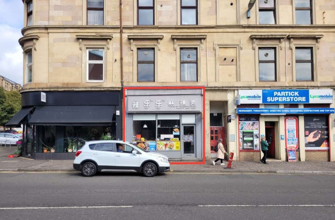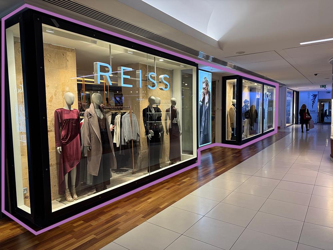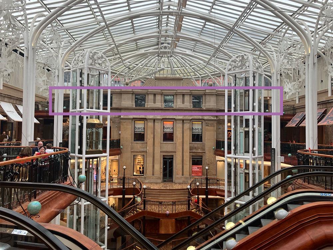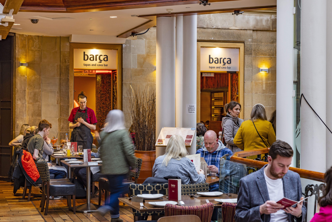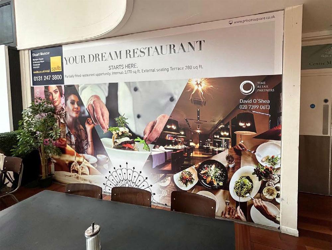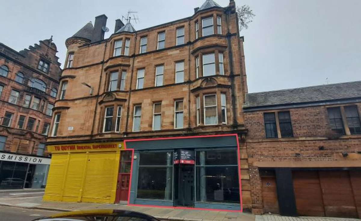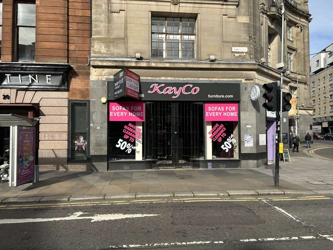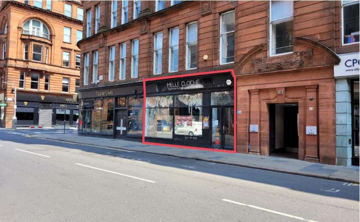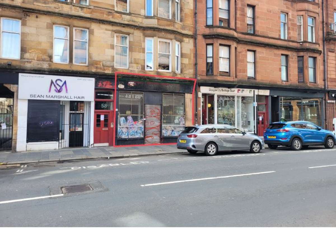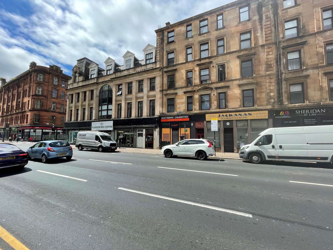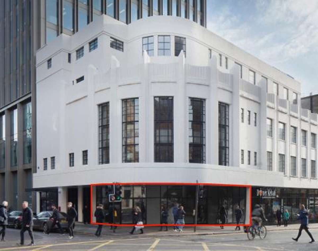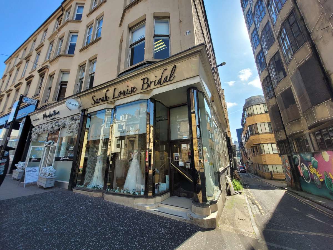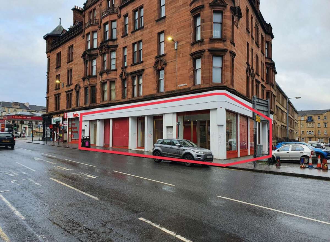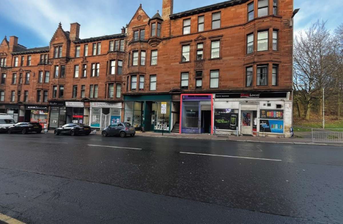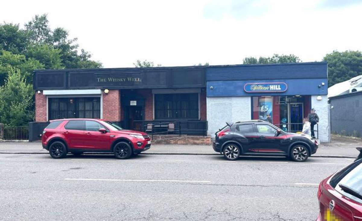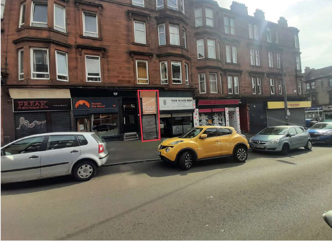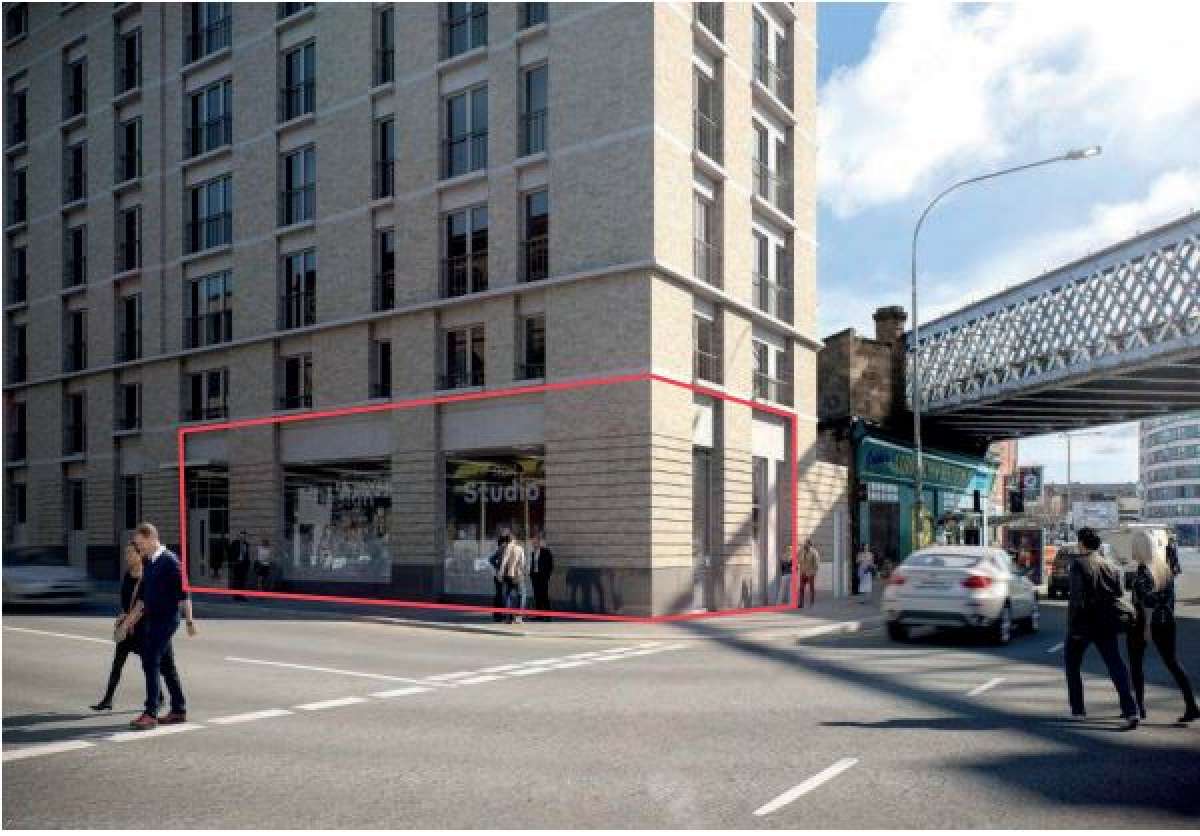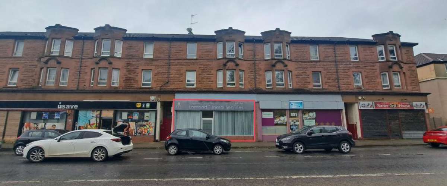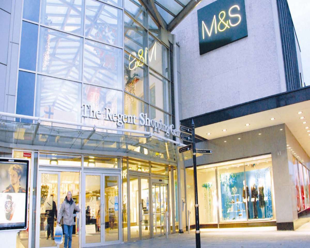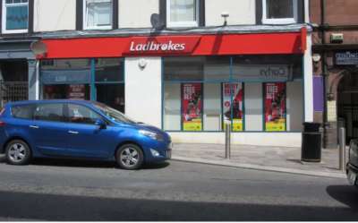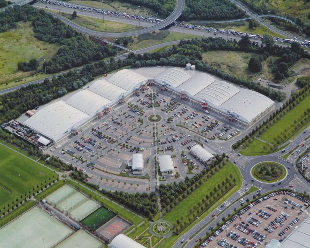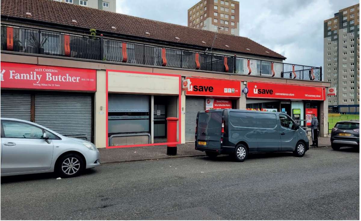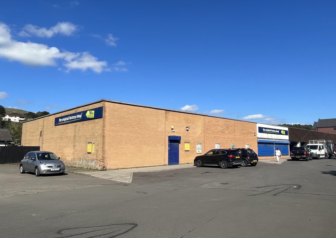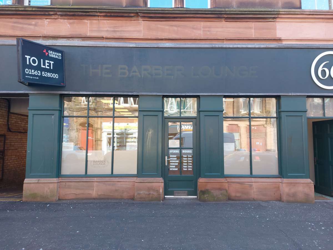
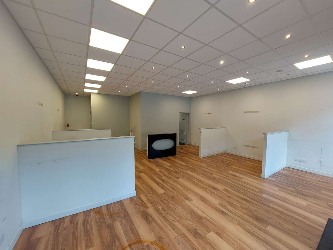
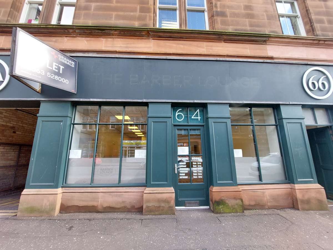
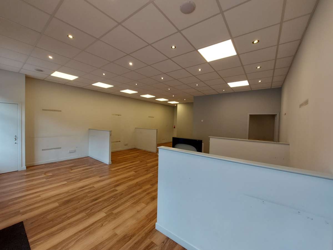




Retail/Shop To Let Kilmarnock
PROPERTY ID: 136579
PROPERTY TYPE
Retail/Shop
STATUS
Available
SIZE
1,362 sq.ft
Key Features
Property Details
Kilmarnock is situated within East Ayrshire and serves as the main administrative centre of the Council. The town has a resident population of approximately 47,064 persons (Census 2022). Kilmarnock is located approximately 7 miles east of Irvine, 13 miles north east of Ayr and 25 miles south west of Glasgow connected by the A71 and A77/ M77 trunk roads. The A77/ M77 provides direct access to Glasgow and the Scottish motorway network. The A71 provides an alternative route directly to the M74 and to Edinburgh which is situated approximately 70 miles to the east. The subject property is prominently situated to the east side of John Finnie Street between the junctions of College Wynd to the north and Bank Place to the south.
The Subjects Comprise A Ground Floor And Basement Level Retail Unit Contained Within A Three-storey Building Of Sandstone/brick Construction Beneath A Pitched And Slated Roof. Access To The Ground Floor Is Gained Via A Single Pedestrian Doorway Directly From John Finnie Street. On-street Car Parking Is Available On John Finnie Street And Within The Surrounding Area. Internally, The Subjects Comprise An Open Plan Retail Unit/office Suite On The Ground Floor With Storage, Kitchen And Wc Facilities To The Rear. Access To The Basement Is Via A Single Pedestrian Security Door To The Rear Of The Property Which Leads To The Basement Staircase. The Basement Offers Open Plan Storage With A Further Wc Present. Prominent Town Centre Location Class 1a Planning Consent 126.45 Sq M (1,362 Sq Ft)


