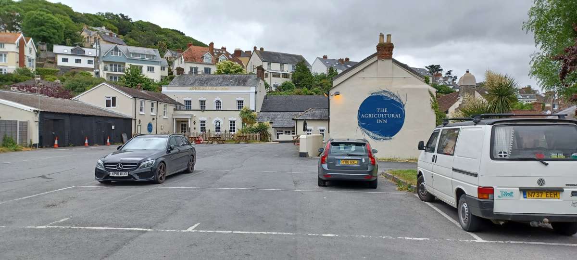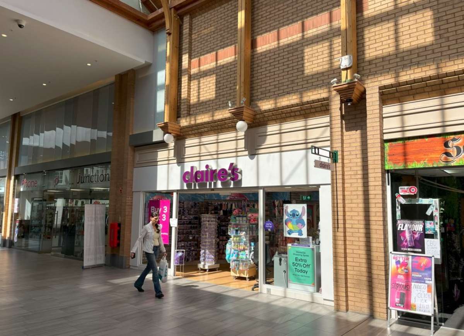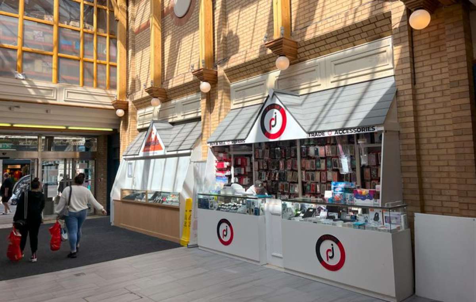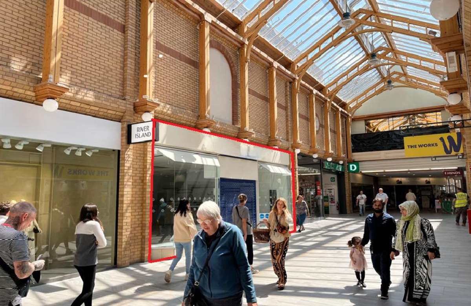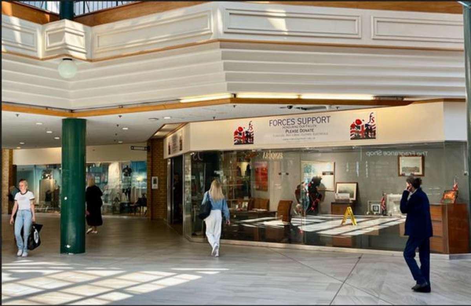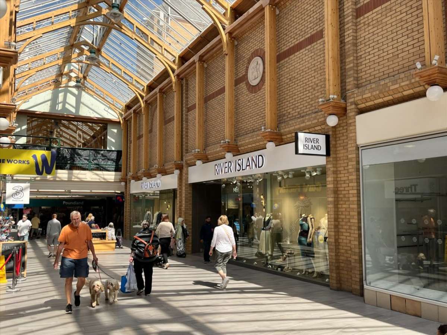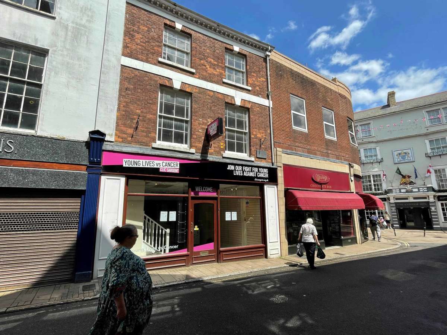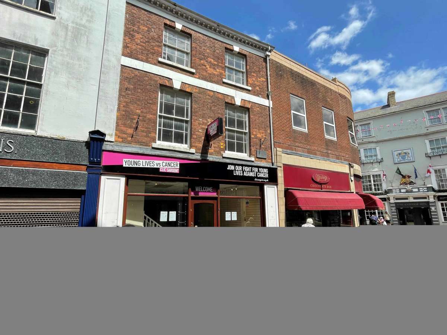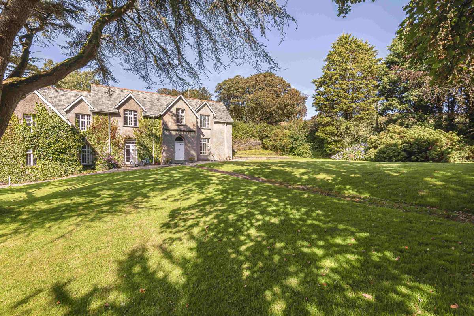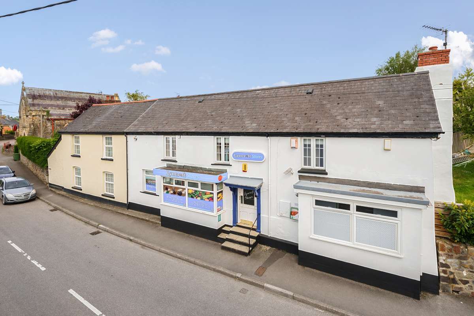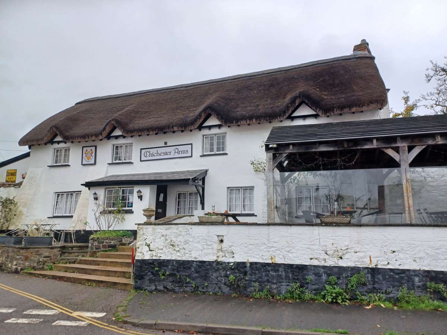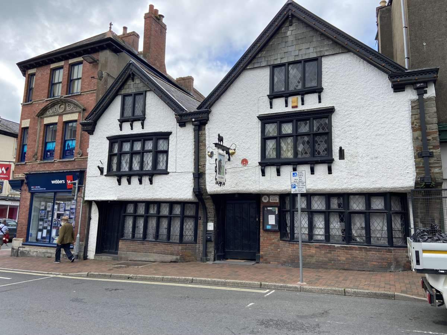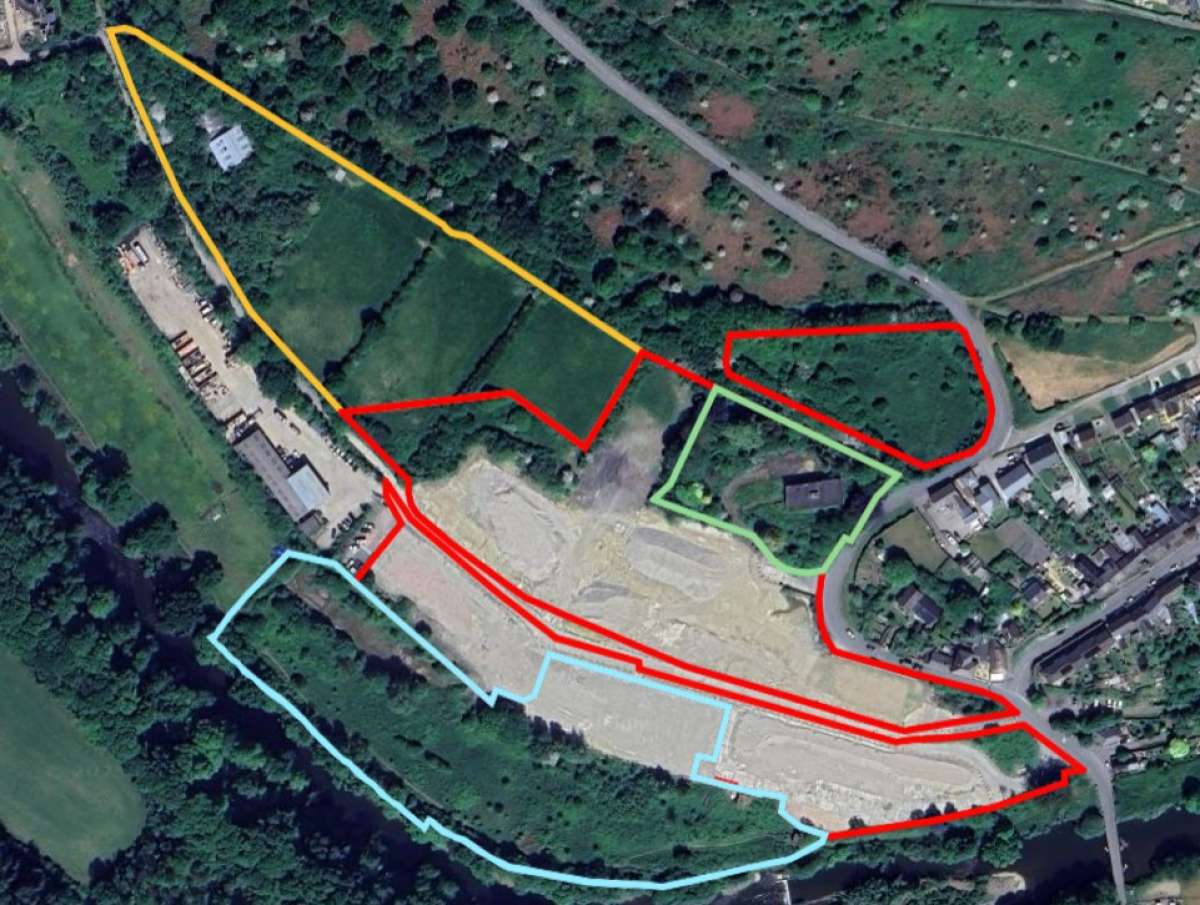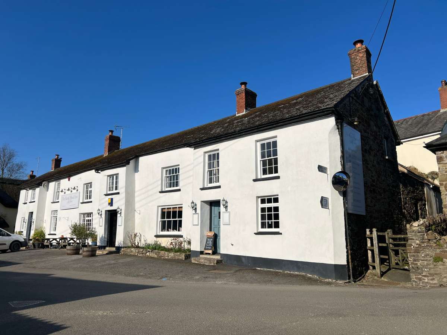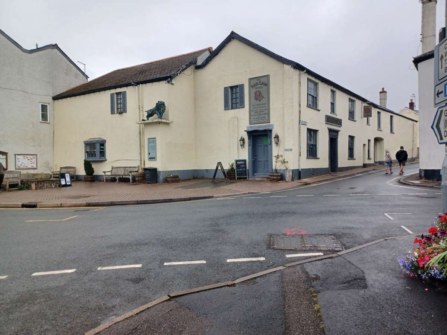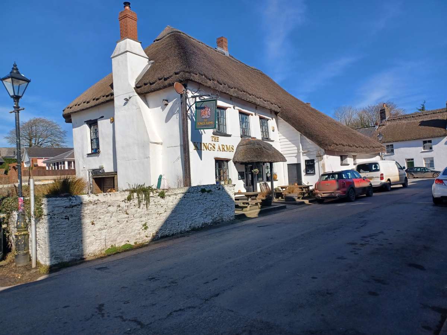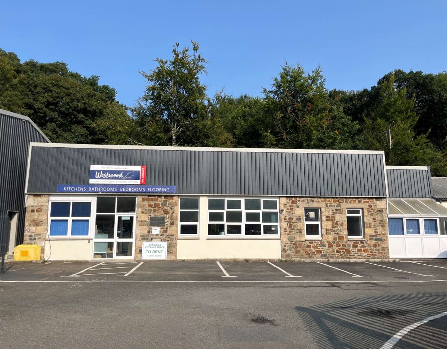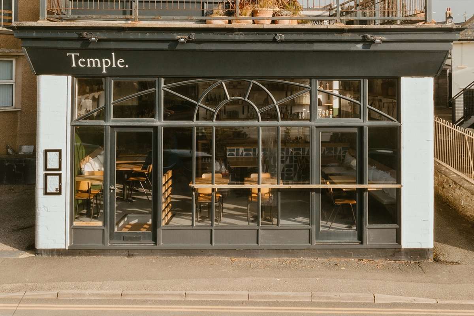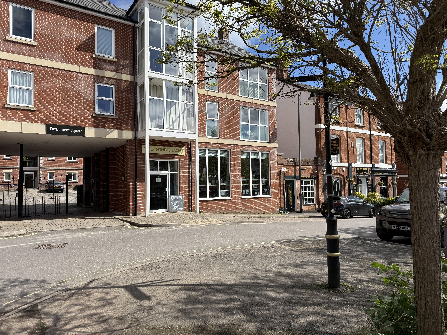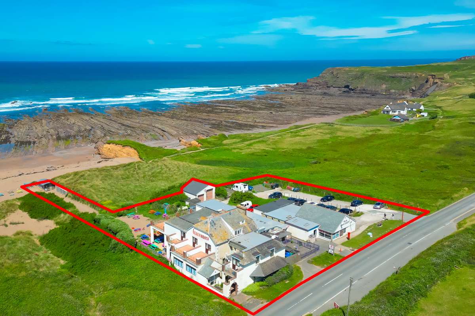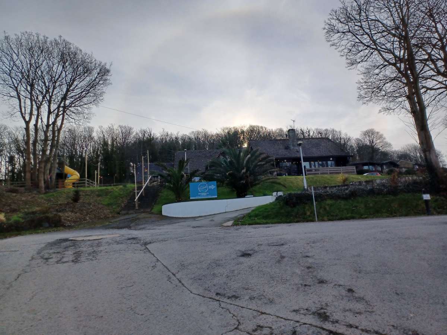
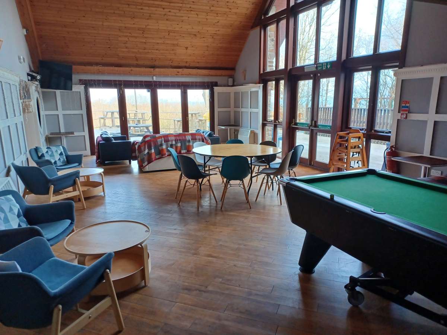
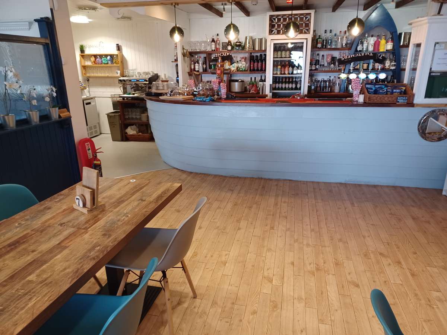
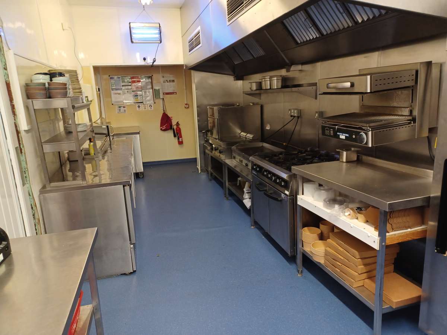




Retail/Shop For Sale Barnstaple
PROPERTY ID: 136024
PROPERTY TYPE
Retail/Shop
STATUS
Under Offer
SIZE
442,134 sq.ft
Key Features
Property Details
The property lies within the grounds of the Watermouth Bay area, near the village of Berrynarbor in north Devon.
The location benefits from a nearby mix of local village services in Berrynarbor, while the coastal resort town of Ilfracombe offers a broader range of retail, leisure and service amenities.
While there is no station directly at the site, the nearest mainline rail connection is from Barnstaple on the branch line linking southwards. From there onward connections offer access to Exeter and national rail services.
The site is accessed via the A399 linking the nearby coastal towns of Ilfracombe and Combe Martin on the north Devon coast. Regional road links from there provide access to the wider network toward Barnstaple, Exeter and the M5 corridor. The park frontage and access also lie adjacent to the grounds of Watermouth Castle.
The site lies within a woodland hillside environment overlooking Watermouth Bay and the north Devon coast, with access to beach walks, woodland trails and views across the coastline.
The Communal Reception Building Is Timber Clad With A Bar, Restaurant, Kitchen, Stores, Children's Soft Play Area, And Communal Wc Facilities. To The Outside Of The Restaurant Area Is A Timber Decked Terrace With Outdoor Swimming Pool And Wcs, A Children's Outdoor Play Area And A Fire Pit Seating Area. In Addition, And Within The Complex, There Is An Enclosed Tarmac Tennis Court/football Pitch, Meeting Room And A Number Of Parking Areas Within The Landscaped Design. Each Lodge Has A Designated Parking Space.
The Site Owner Accommodation Adjoins The Reception Building And Comprises An Open Plan Kitchen/diner, Office, Wc And Sitting Room On The Ground Floor And A First-floor Galleried Landing With Three Bedrooms And Bathroom Wc.
The Lodges Range From 1 Bedroom To 4 Bedroom, And We Understand The Majority Were Built In The Late 1980's/early 1990's With The Remainder Built Between 2005-2007. There Are 2 X 4 Bed, 12 X 3 Bed, 26 X 2 Bed And 2 X 1bed Lodges.
The Lodges Provide Fully Fitted Kitchens And Bathrooms, Some With Ensuites, Open Plan Kitchens, Sitting And Dining Rooms. In Addition, The Lodges Provide Decked Terraces Or Gardens Outside. In Essence, They All Provide Well Maintained Single Storey, Self-catering Holiday Accommodation.
Location
The Property Lies Within The Grounds Of The Watermouth Bay Area, Near The Village Of Berrynarbor In North Devon.
The Location Benefits From A Nearby Mix Of Local Village Services In Berrynarbor, While The Coastal Resort Town Of Ilfracombe Offers A Broader Range Of Retail, Leisure And Service Amenities.
While There Is No Station Directly At The Site, The Nearest Mainline Rail Connection Is From Barnstaple On The Branch Line Linking Southwards. From There Onward Connections Offer Access To Exeter And National Rail Services.
The Site Is Accessed Via The A399 Linking The Nearby Coastal Towns Of Ilfracombe And Combe Martin On The North Devon Coast. Regional Road Links From There Provide Access To The Wider Network Toward Barnstaple, Exeter And The M5 Corridor. The Park Frontage And Access Also Lie Adjacent To The Grounds Of Watermouth Castle.
The Site Lies Within A Woodland Hillside Environment Overlooking Watermouth Bay And The North Devon Coast, With Access To Beach Walks, Woodland Trails And Views Across The Coastline.
Rent / Price
Oieo £950,000
Vat
Vat Is Not Applicable To This Lot


