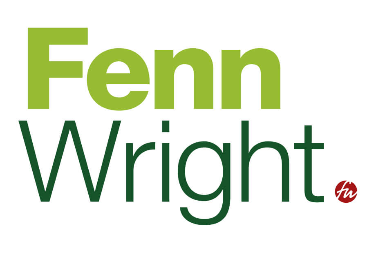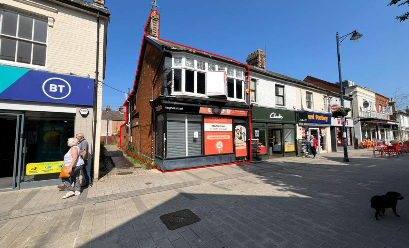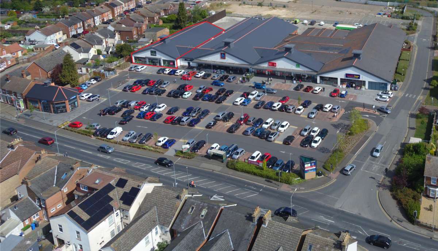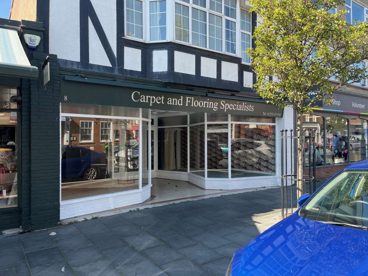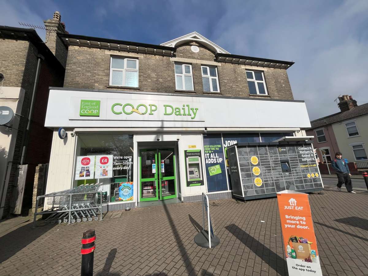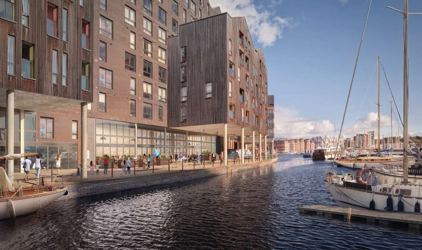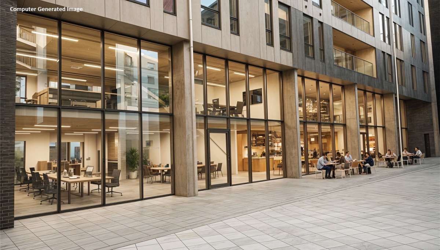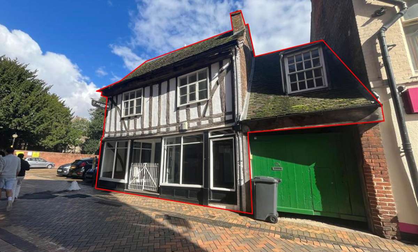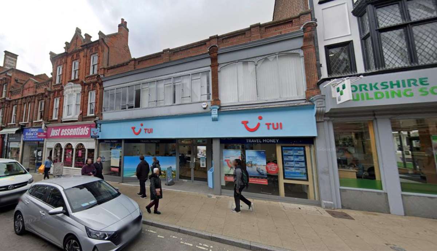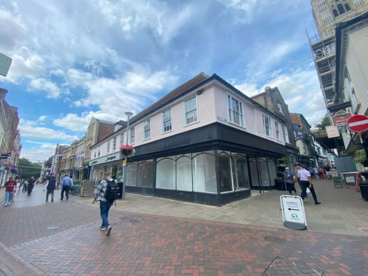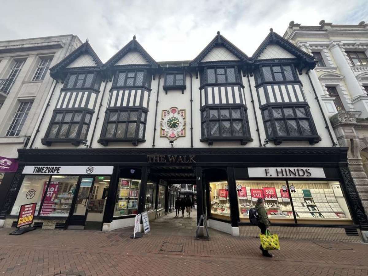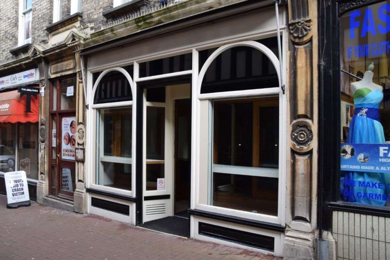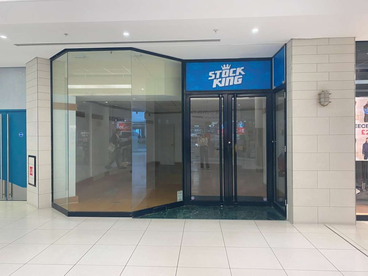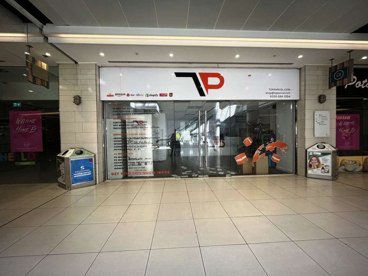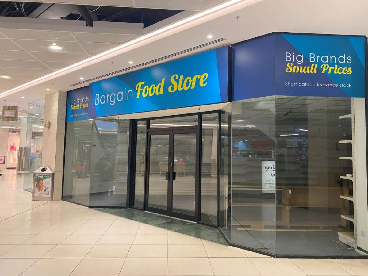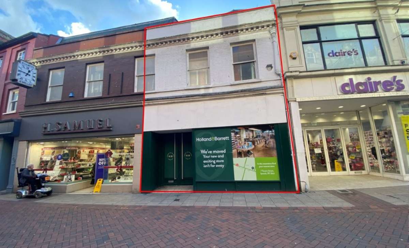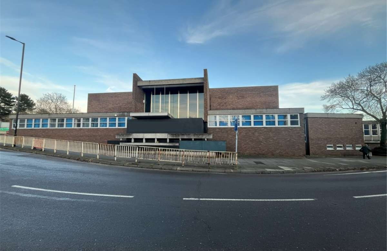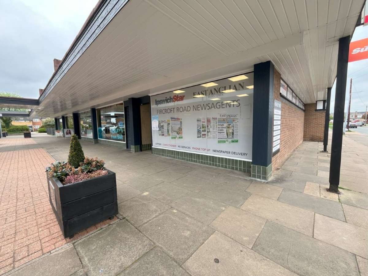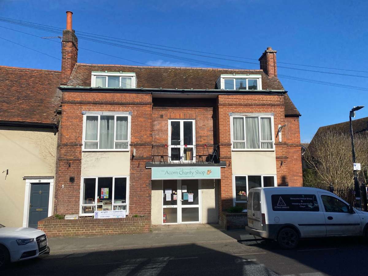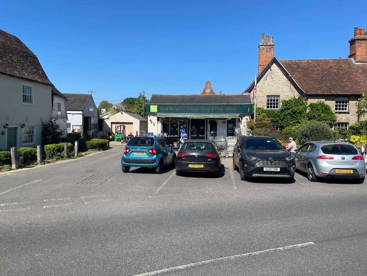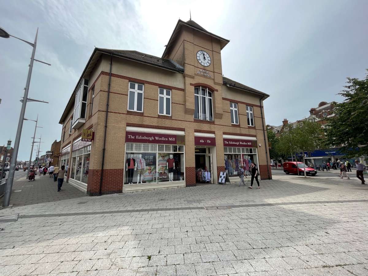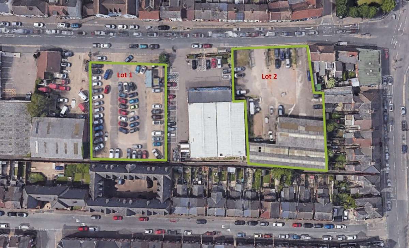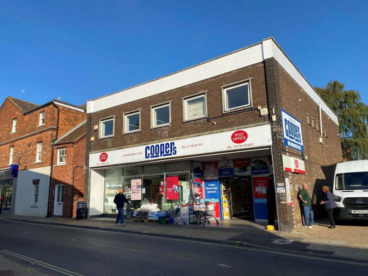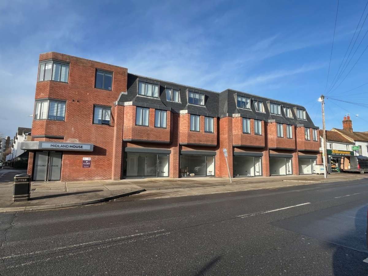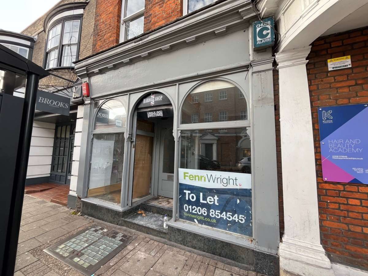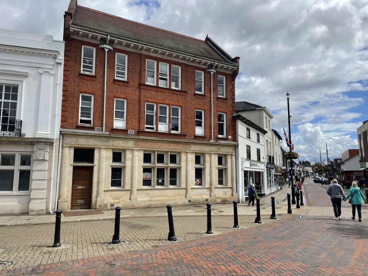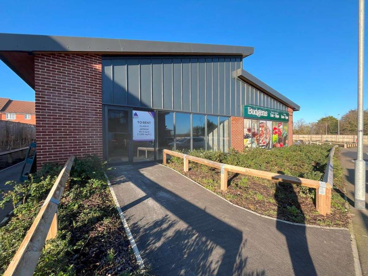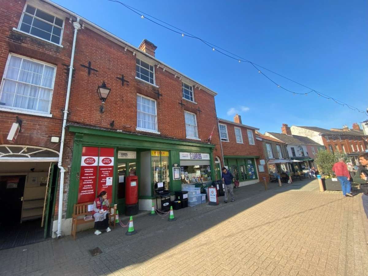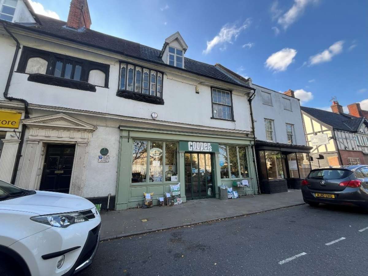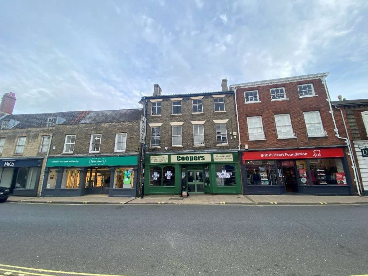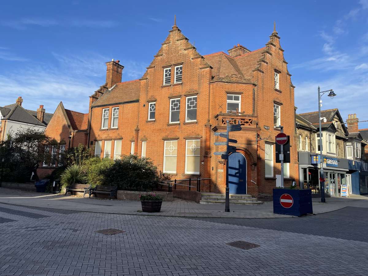
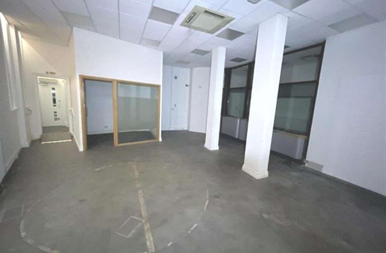
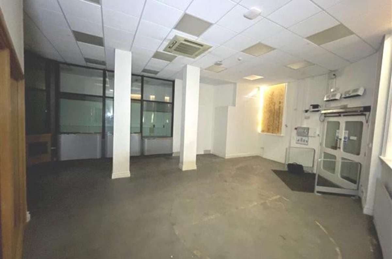
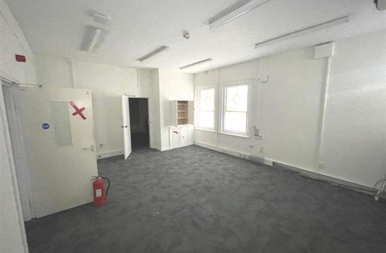




Retail/Shop To Let Felixstowe
PROPERTY ID: 135155
PROPERTY TYPE
Retail/Shop
STATUS
Available
SIZE
3,873 sq.ft
Key Features
Property Details
Location:
Felixstowe Is A Popular East Anglian Tourist Destination With A Resident Population Of Approximately 24,000 Which Increases Significantly During The Summer Tourist Season.
The Town's Popularity Has Improved In Recent Years And Is Currently Experiencing Significant New Development And Investment.
The Property Occupies A Prominent Position On The Corner Of Hamilton Road And Orwell Road. Hamilton Road Is The Principal Shopping District And Includes A Good Selection Of National, Regional And Local Retailers. The Sea Front Is A Short Distance To The South And The Ranelagh Road Public Car Park Is To The East.
The Property:
The Property Comprises Former Bank Premises Arranged Upon Ground And Two Upper Floors Together With Basement. The Ground Floor Includes A Banking Hall, Interview Room, Offices, Waiting Area And Female Wc Facilities. Internal Stairs Lead To The First Floor Which Provides Further Office Accommodation, Staff Room, Kitchen And Male Wc's With A Further Staircase Leading To The Second Floor Which Appears To Have Previously Been Occupied As A Flat Although More Recently Used As Ancillary Storage.
A Goods Lift And Stairs From The Ground Floor Lead Down To The Basement Which Comprises A Large Strong Room, Boiler Room And Further Areas Of Storage.
The Specification Includes Suspended Ceilings With Recessed Lighting To The Public Areas Of The Former Banking Hall And Surface Mounted Lighting To The Remainder. Air Conditioning Is Provided To The Banking Hall With Gas Fired Central Heating Serving The Remainder Of The Premises.
To The Rear Of The Building There Is A Small Surfaced Parking And Loading Area Accessed Via Highfield Road.
Accommodation:
The Premises Provide The Following Approximate Floor Areas:
Ground Floor 1,874 Sq Ft [ 174.06 Sq M]
First Floor 896 Sq Ft [ 83.23 Sq M]
Second Floor 493 Sq Ft [ 45.78 Sq M]
Basement 610 Sq Ft [ 56.63 Sq M]
Total Net Internal Floor Area 3,873 Sq Ft [ 359.70 Sq M]
Indicative Floor Plans Are Available Upon Request.
Alternative Uses:
The Premises Are Considered Suitable For A Variety Of Alternative Class E Uses Including Retail, Restaurants, Offices, Financial Services, Etc.
All Interested Parties Should Make Their Own Enquiries With The Local Planning Authority Regarding Their Proposed Use.
Services:
We Understand That The Property Is Connected To Mains Electricity, Water, Gas And Foul Drainage.
We Have Not Tested Any Of The Services And All Interested Parties Should Rely Upon Their Own Enquiries With The Relevant Utility Companies In Connection With The Availability And Capacity Of All Of Those Serving The Property Including It And Telecommunication Links.
Business Rates:
The Premises Are Currently Assessed As Follows:
Description: Bank & Premises
Rateable Value: £36,250.00
Rates Payable (2024/2025): £18,088.75 Per Annum
The Property May Be Subject To Reassessment Depending Upon The Proposed Future Use Of The Premises.
Local Authority:
East Suffolk Council
Riduna Park
Station Road
Melton
Woodbridge
Suffolk
Ip12 1rt
Telephone: 01394 383789
Energy Performance Certificate:
Epc Rating C(73) - Valid Until 9 December 2034.
Terms:
The Premises Are Available On A New Business Lease Upon Terms To Be Agreed And At An Initial Rent Of £25,000 Per Annum Exclusive.
The Property Is Not Vat Elected.
Legal Costs:
Each Party Will Be Responsible For Their Own Legal Costs.

