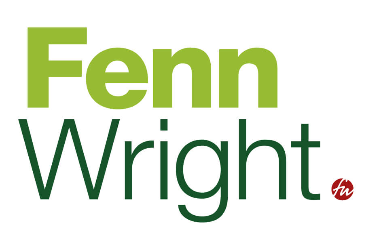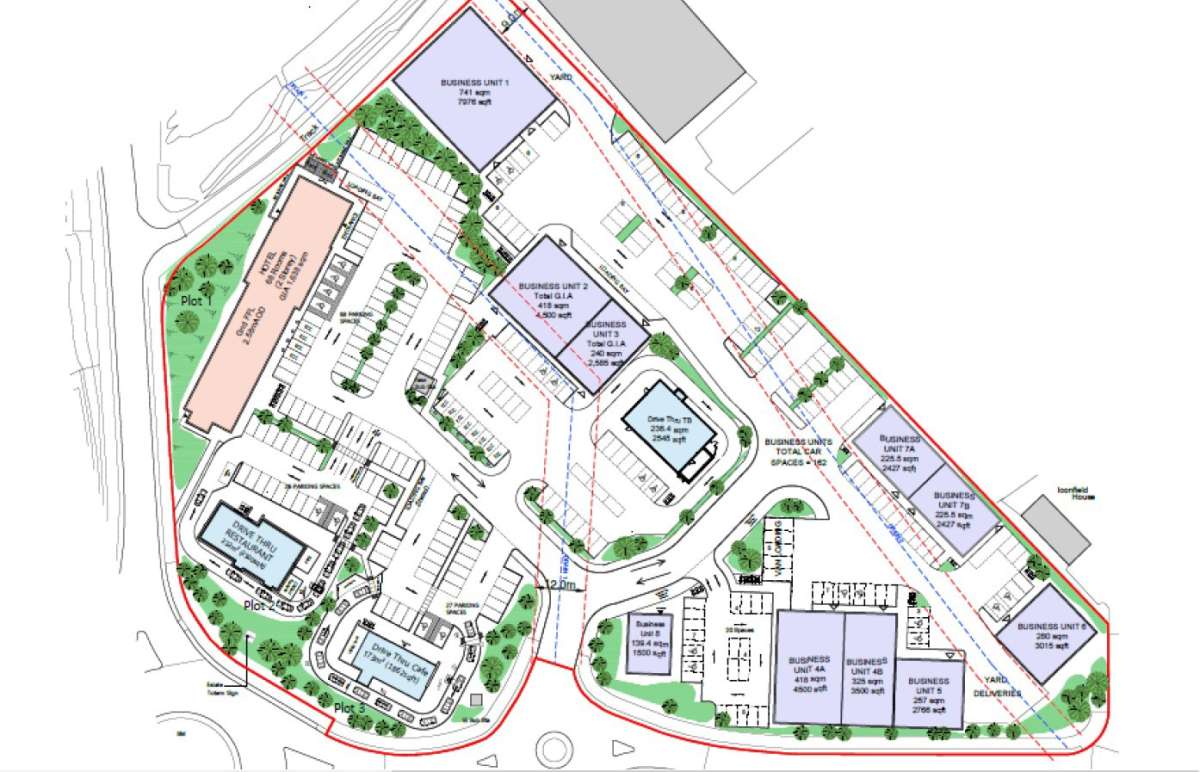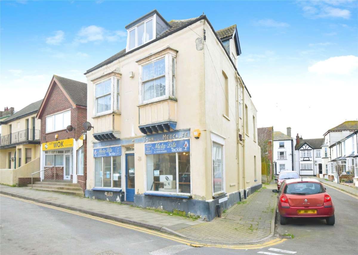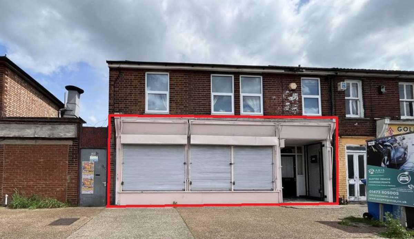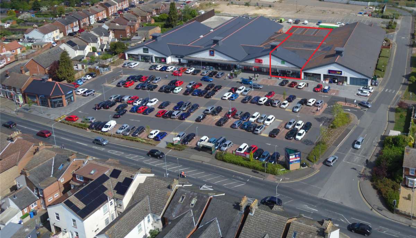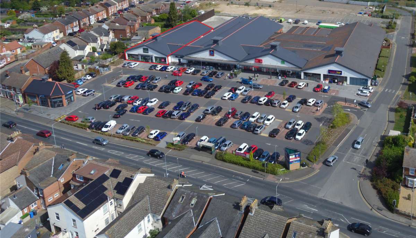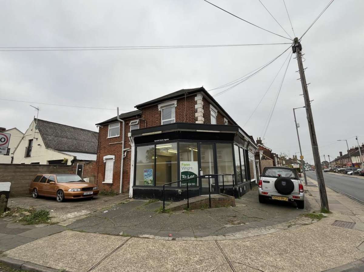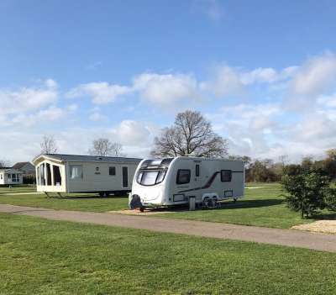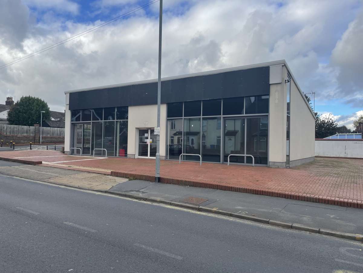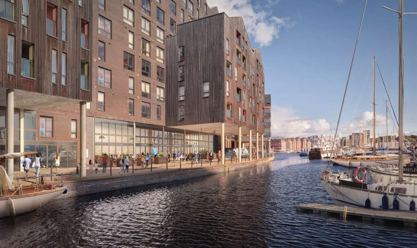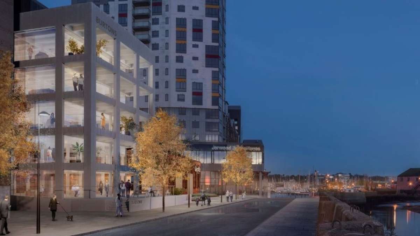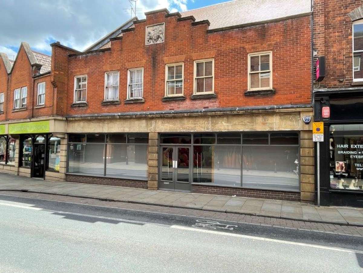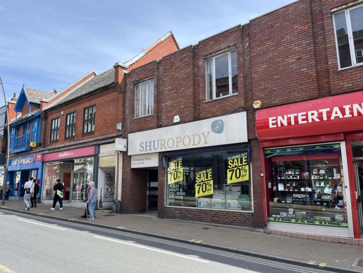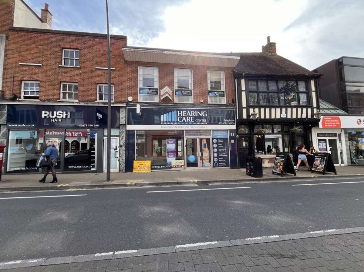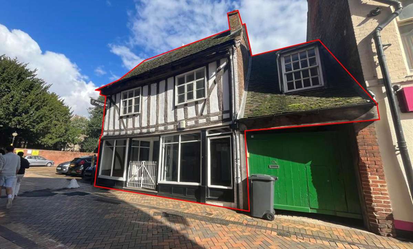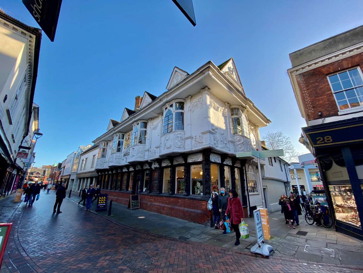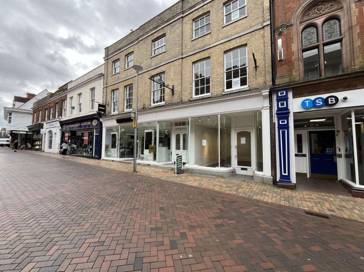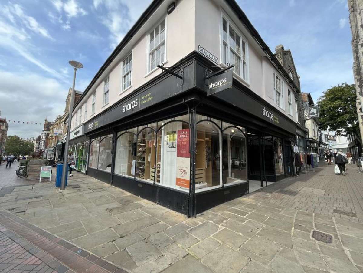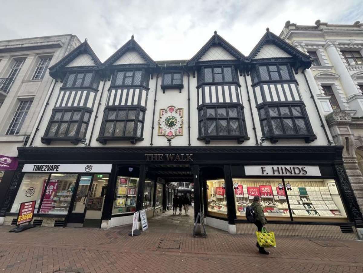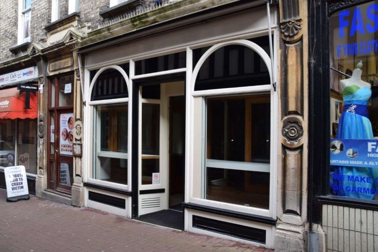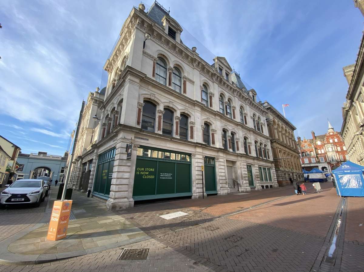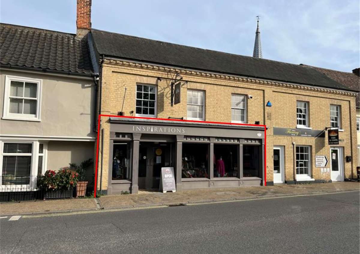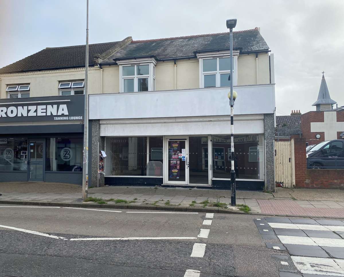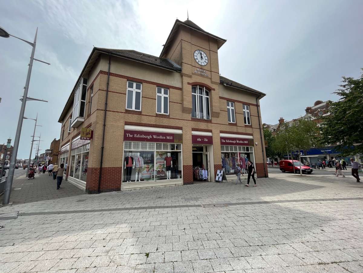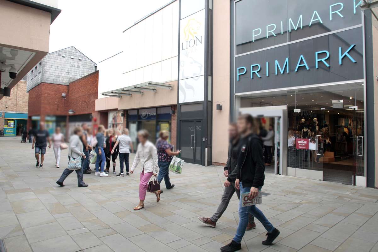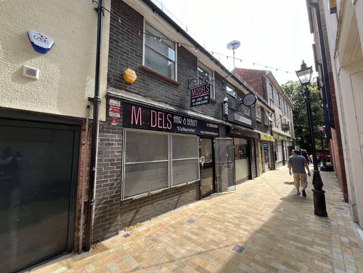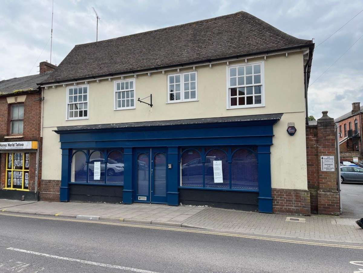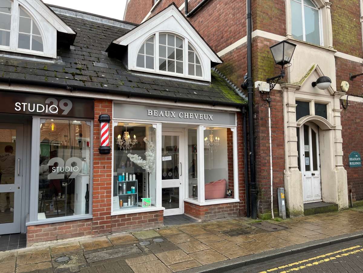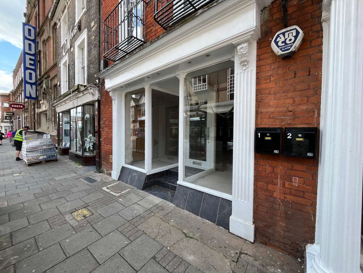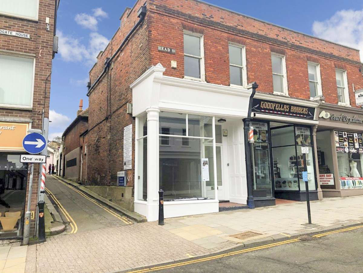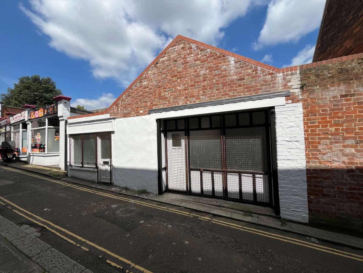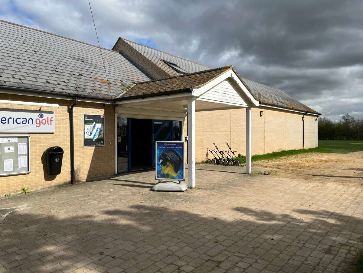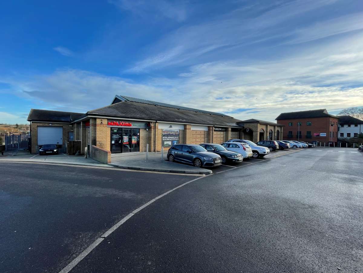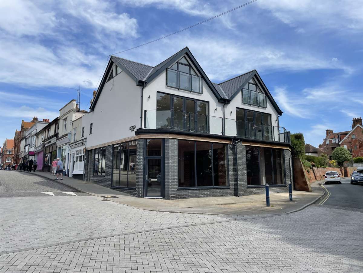
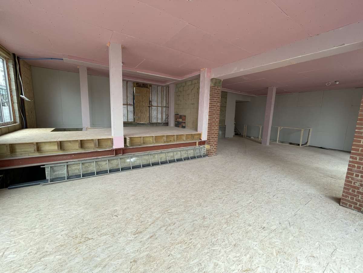
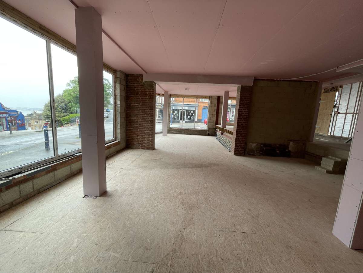
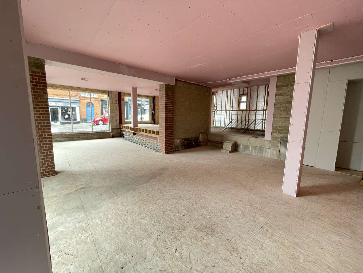




Retail/Shop To Let Felixstowe
PROPERTY ID: 127468
PROPERTY TYPE
Retail/Shop
STATUS
Available
SIZE
1,363 sq.ft
Key Features
Property Details
Location: Felixstowe Is A Popular East Anglian Tourist Destination With A Resident Population Of Approximately 24,000 Which Increases Significantly During The Summer Tourist Season. The Town's Popularity Has Improved In Recent Years And Is Currently Experiencing Significant New Development And Investment. The Property Occupies A Very Prominent Position At The Southern End Of Hamilton Road, At The Junction With Hamilton Gardens. Hamilton Road Is The Principal Shopping District And Includes A Good Selection Of National, Regional And Local Retailers. The Sea Front Is A Short Distance To The South And The Ranelagh Road Public Car Park Is To The East. The Property: The Property Comprises A Newly Constructed Ground Floor Retail Unit With Glazed Frontages To Both Hamilton Road And Hamilton Gardens. The Premises Benefit From Three Street Entrances, With Further Rear Pedestrian Access. The Interior Provides For A Raised Rear Area Which Is Suited To The Installation Of Toilet Facilities And Other Ancillary Accommodation. Internal Access Is Also Provided To An Extensive Basement. Accommodation: According To Our Measurements The Premises Provide The Following Approximate Net Internal Floor Areas Based Upon The Indicative Configuration Shown Upon The Floor Plan Opposite: Front Left Retail Area: 323 Sq Ft [ 29.99 Sq M] Front Right Retail Area: 657 Sq Ft [ 61.07 Sq M] Rear Raised Area: 268 Sq Ft [ 24.91 Sq M] Area For Wc And Disabled Wc: - - Rear Right Ancillary Room: 115 Sq Ft [ 10.73 Sq M] Total Net Internal Floor Area 1,363 Sq Ft [126.70 Sq M] The Basement Is Arranged Within Four Adjoining And Interconnecting Areas And Provides A Total Net Internal Floor Area Of 996 Sq Ft (92.49 Sq M). The Gross Internal Floor Areas Are As Follows: Ground Floor: 1,514 Sq Ft [140.62 Sq M] Basement: 1,069 Sq Ft [ 99.33 Sq M] Ceiling Height: Front Area: 3.37 Metres Raised Area: 2.43 Metres Planning: Planning Consent Was Granted On 27th September 2022 For The Construction Of The Premises Including Two Self-contained Flats Above (ref. Dc/22/1292/ful). The Authorised Use Includes Use Classes E(a) Retail, E(b) Café/restaurant And E(c) Financial And Professional Services. The Planning Permission Includes Conditions Relating To Hours Of Trading And Permitted Types Of Cooking Equipment And Further Details Are Available Upon Request. Services: We Understand That Mains Electricity, Gas, Water And Drainage Connections Are Available. We Have Not Tested Any Of The Services And All Interested Parties Should Rely Upon Their Own Enquiries With The Relevant Utility Companies In Connection With The Availability And Capacity Of All Of Those Serving The Property Including It And Telecommunication Links. Business Rates: To Be Assessed. Local Authority: East Suffolk Council, East Suffolk House, Riduna Park, Station Road, Melton, Woodbridge, Suffolk, Ip12 1rt. Telephone: 01394 383789 Energy Performance Certificate (epc): To Be Provided. Terms: The Premises Are Available On A New Business Lease Upon Terms To Be Agreed And At An Initial Rent Of £27,500 Per Annum Exclusive. The Landlord's Preference Is To Let The Premises As A Whole Although Consideration May Be Given To Letting The Premises In Parts. The Property Is Vat Elected And Vat Will Be Chargeable Upon The Rent.

