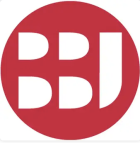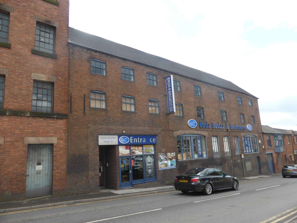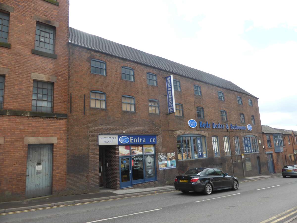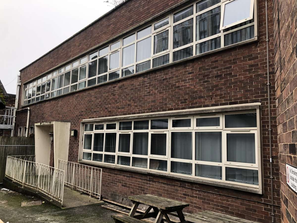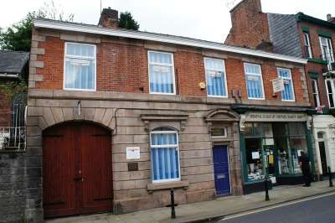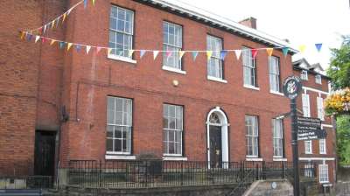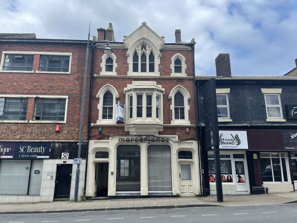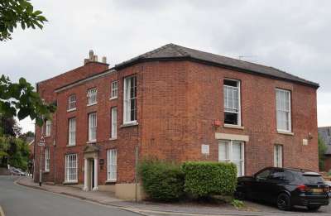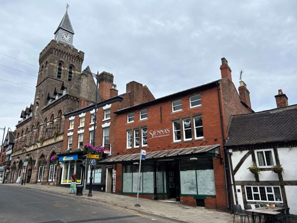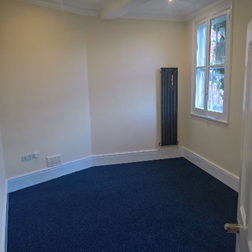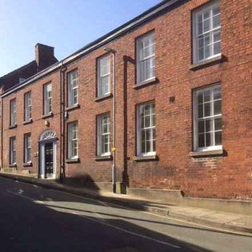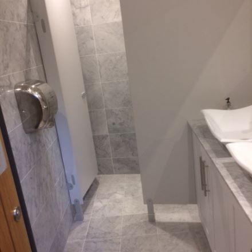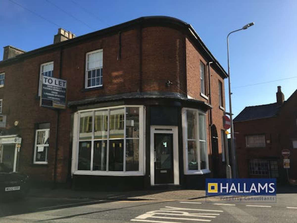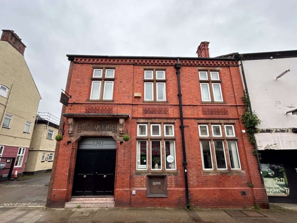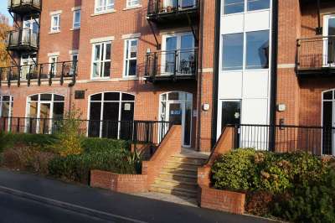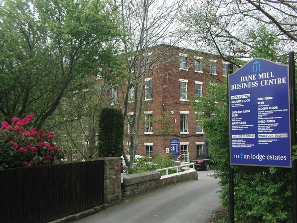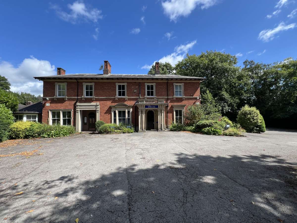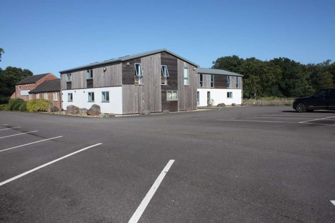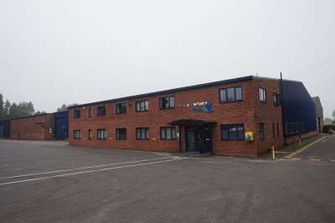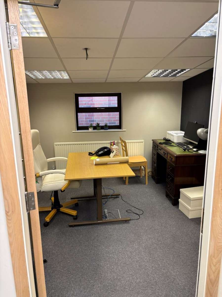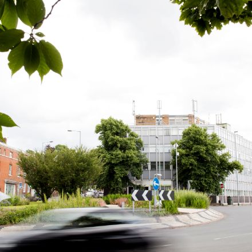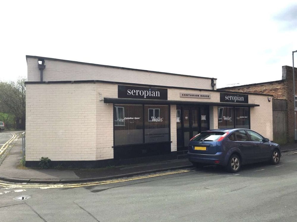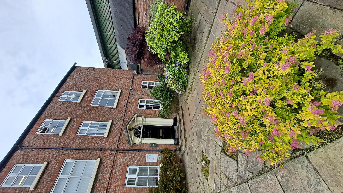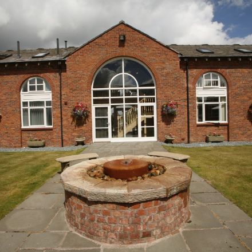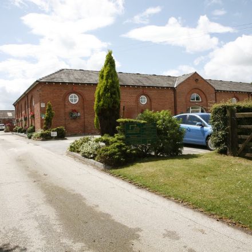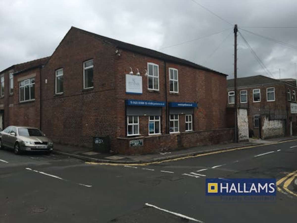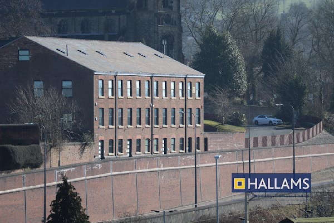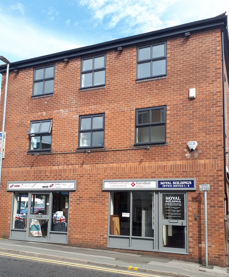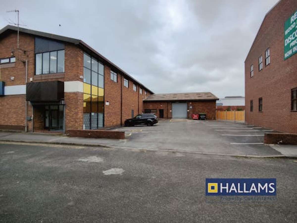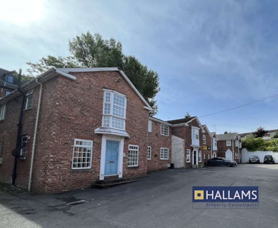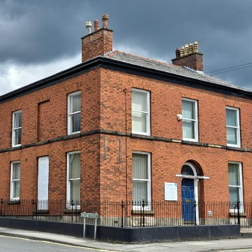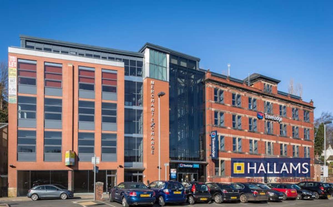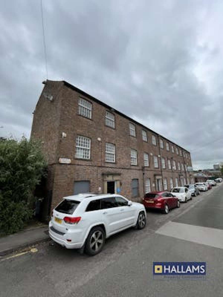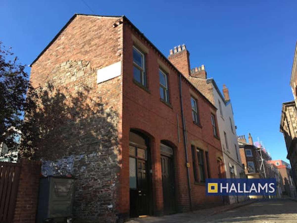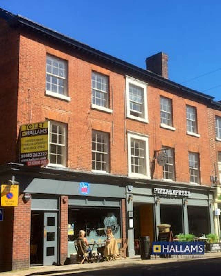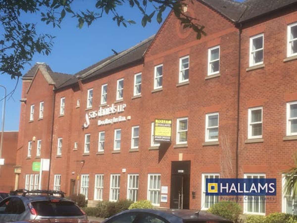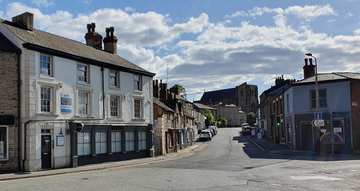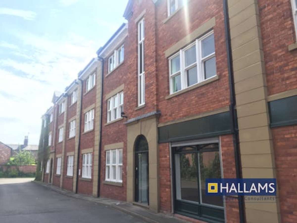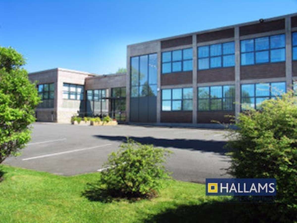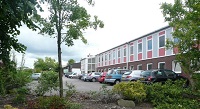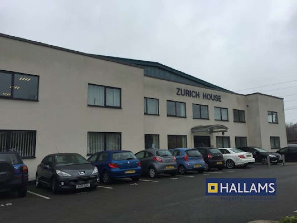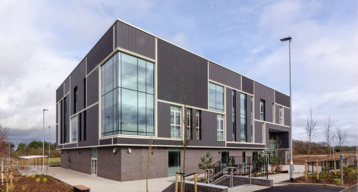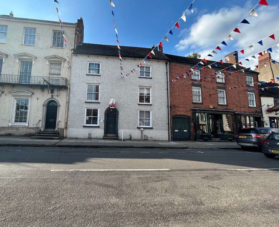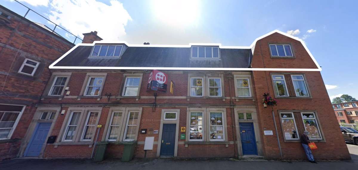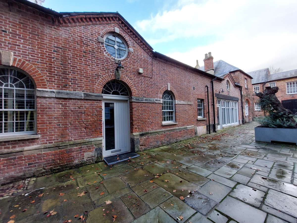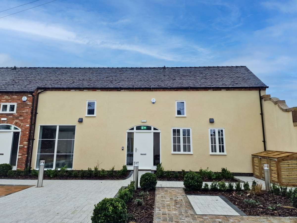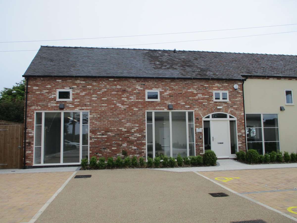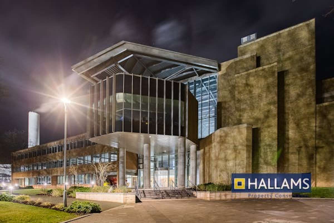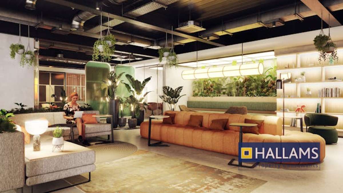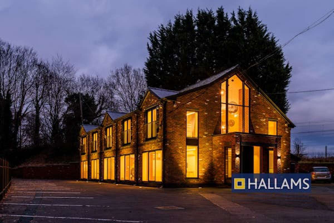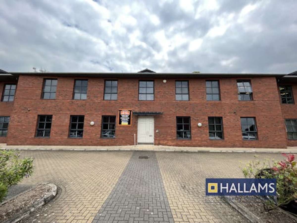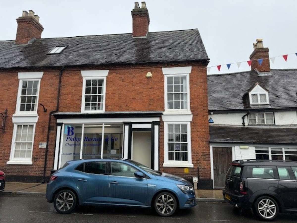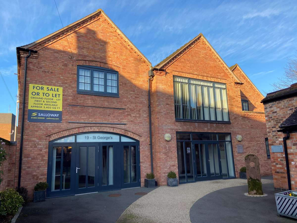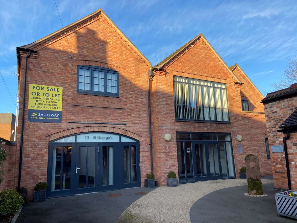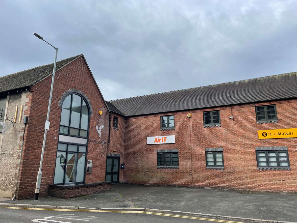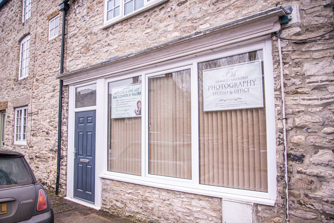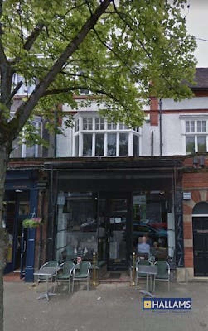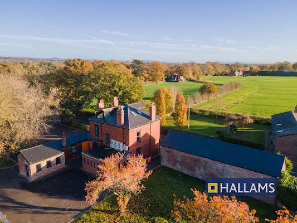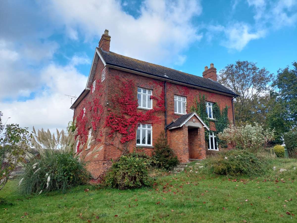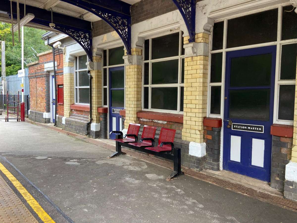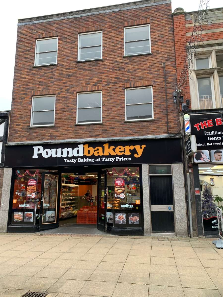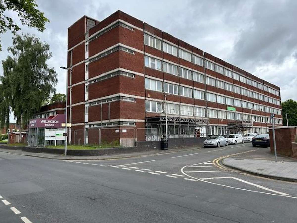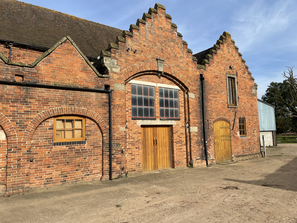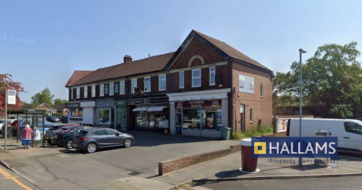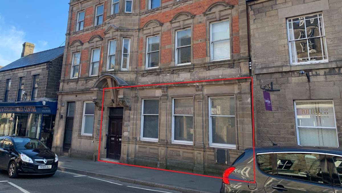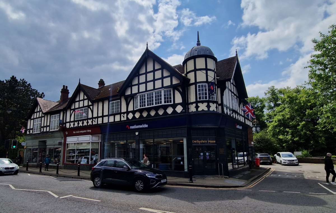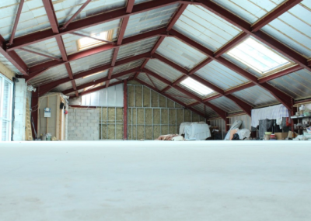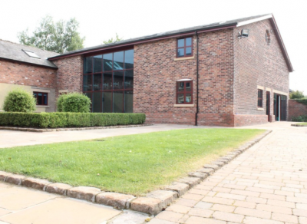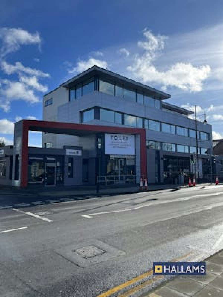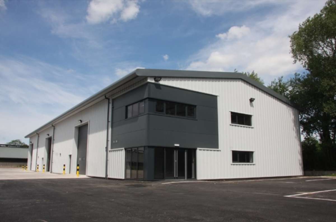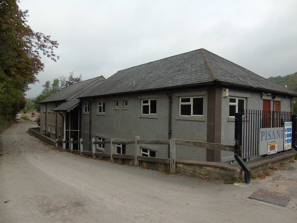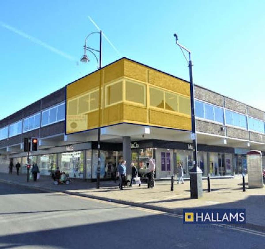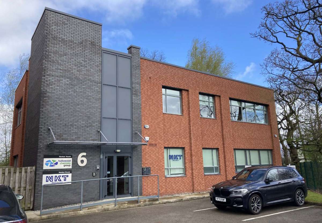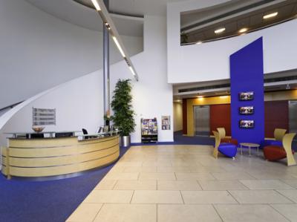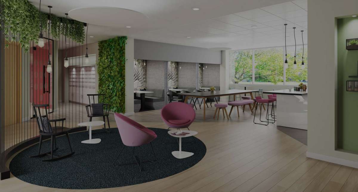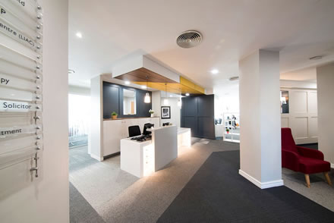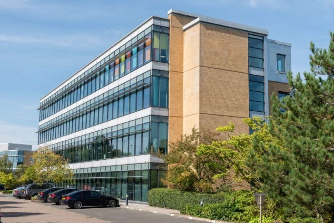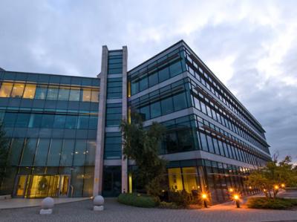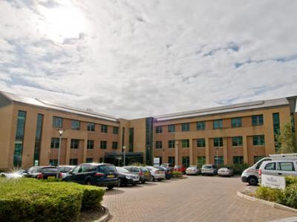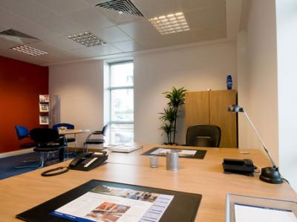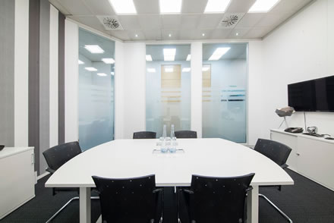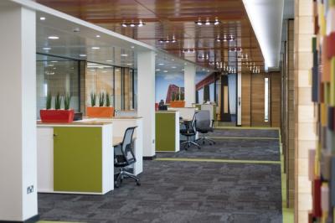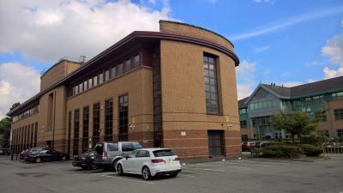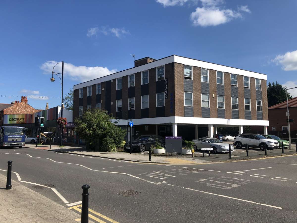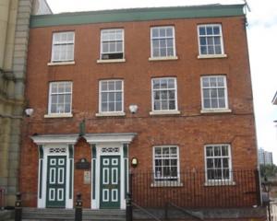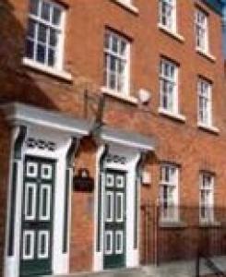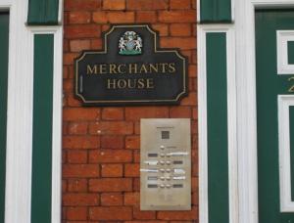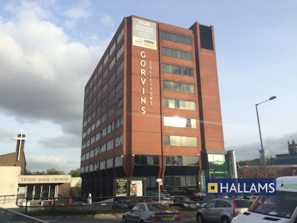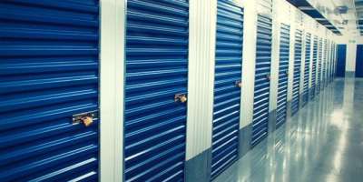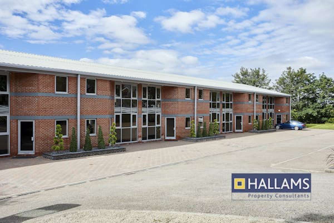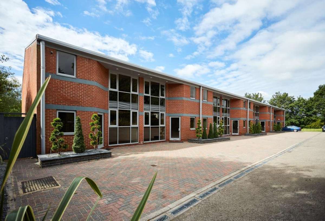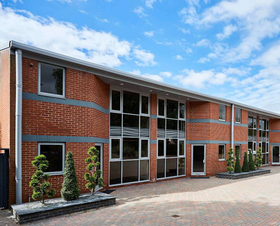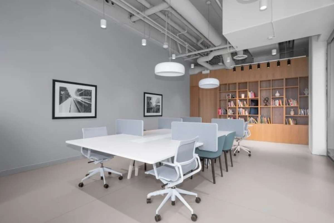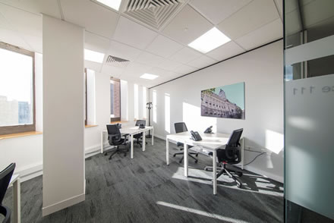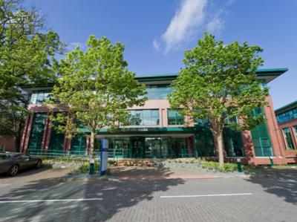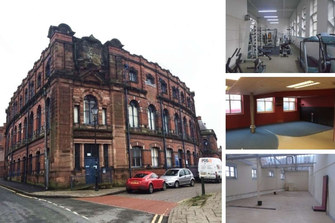
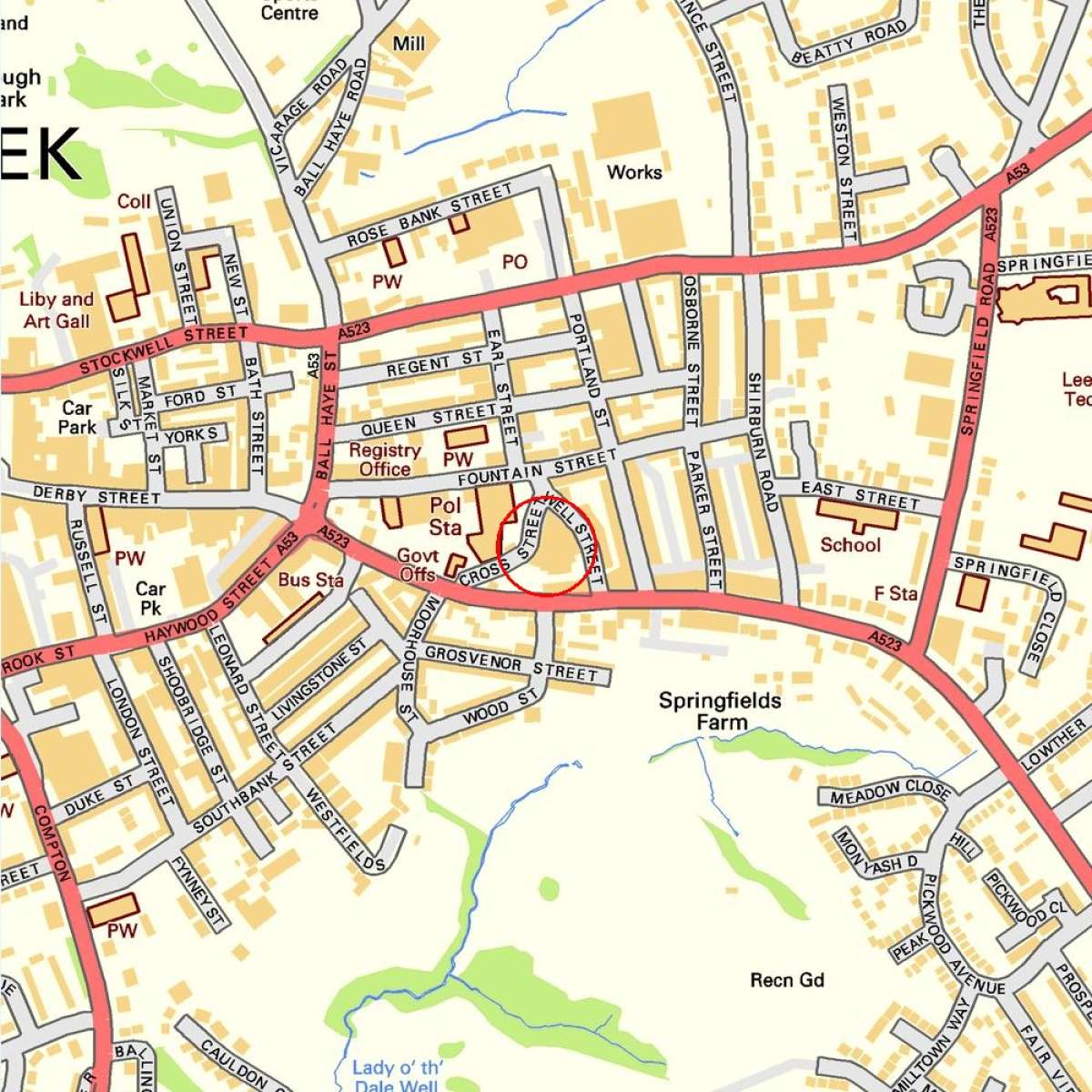
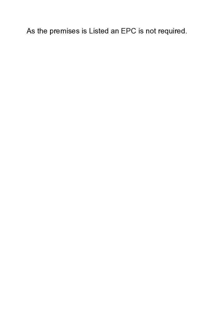
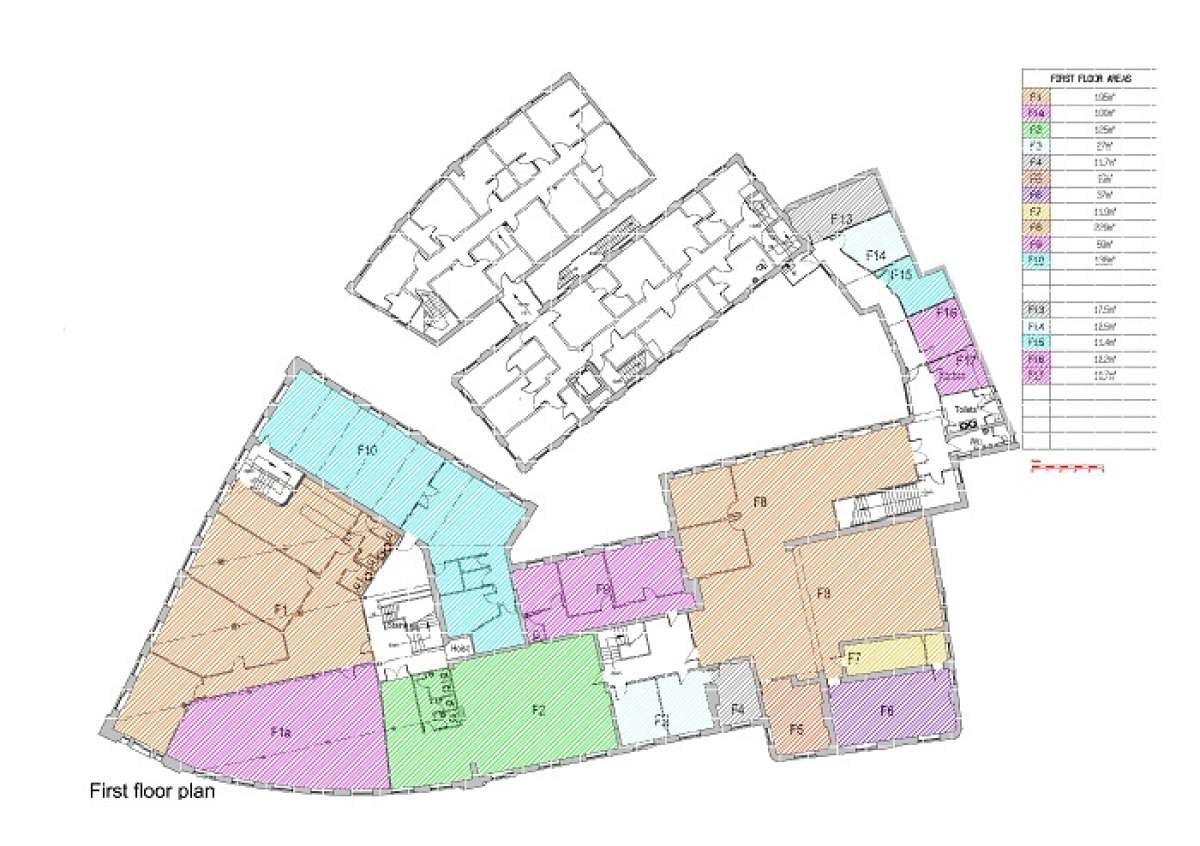




Office For Sale Leek
PROPERTY ID: 23128
PROPERTY TYPE
Office
STATUS
Available
SIZE
29,524 sq.ft
Key Features
Property Details
Leek is a market town in the county of Staffordshire within the Staffordshire Moorland District. Leek is situated approximately 10 miles (16km) north east of Stoke on Trent and c. 12.5 miles (20km) south of Buxton. Cross Street is accessed off the A523 (Ashbourne Road) and is a predominantly a commercial location situated adjacent to Leek Police Station. An excellent range of town centre amenities are located a brisk walk away where the high street offers national, local and independent retailers.
Cross Street Mills Were Originally Constructed In C1850 And Are Of Traditional Solid Red Brick Elevations With Blue Brick And Stone Dressings. The Elevations Incorporate Timber Frame Single Glazed Windows And Are Beneath A Pitched Slate Clad Roof. Internally, The Property Is Configured To Provide A Series Of Cellular Rooms Of Varying Sizes, Specification And Condition Set Over Three Levels With Common Access Areas Together With Shared Welfare Facilities. The Suites Are Suitable For A Wide Range Of Uses And As Such A Variety Of Fits Outs And Finishes Are Offered. Externally, There Is A Large Shared Car Park Providing 60 Parking Spaces Which Is Operated On A First Come, First Served Basis. Location Leek Is A Market Town In The County Of Staffordshire Within The Staffordshire Moorland District. Leek Is Situated Approximately 10 Miles (16km) North East Of Stoke On Trent And C. 12.5 Miles (20km) South Of Buxton. Cross Street Is Accessed Off The A523 (ashbourne Road) And Is A Predominantly A Commercial Location Situated Adjacent To Leek Police Station. An Excellent Range Of Town Centre Amenities Are Located A Brisk Walk Away Where The High Street Offers National, Local And Independent Retailers. Accommodation The Accommodation Has Been Measured On A Net Internal Area Basis In Accordance With The Rics Code Of Measuring Practise (6th Edition): Ground Floor: 13,428 Sq Ft / 1,247.50 Sq M First Floor: 10,946 Sq Ft / 1,016.92 Sq M Second Floor: 6,586 Sq Ft / 611.86 Sq M Total Net Internal Area: 30,960sq Ft / 2,876.25 Sq M *all Measurements Are Approximate, A Detailed Accommodation Schedule Is Available Upon Request. Planning We Understand That The Premises Have The Benefit Of B1 (business), A3 (restaurant/cafe) And D2 (assembly & Leisure) Planning Use. However, Subject To The Necessary Planning Consent, The Building May Be Suitable For Alternative Use And Interested Parties Should Confirm The Current Planning Status With The Local Authority. Services All Mains Services Are Connected To The Property With An Independent Supply For Each Suite Available. Service Charge Comments As Part Of The Repair, Maintenance And Upkeep Of The Common Parts And External Areas, The Tenants Are Liable For An Annual Service Charge In Respect Of This. Rates Each Suite Has Been Assessed And Rated By The Valuation Office On An Individual Basis And Therefore Interested Parties Are Advised To Contact The Local Billing Authority For Further Information. Legal Costs Each Party Are To Bear Their Own Legal Costs In Connection With This Transaction. Vat All Figure Are Quoted Exclusive Of Vat. We Are Advised That The Property Is Registered For Vat Which Will Be Charged At The Prevailing Rate. Viewing Accompanied Inspections Are To Be Arranged By Prior Appointment With Bb&j Commercial.

