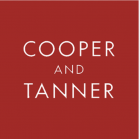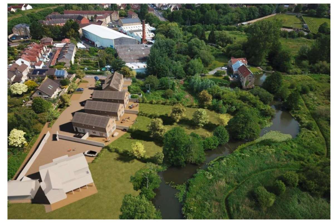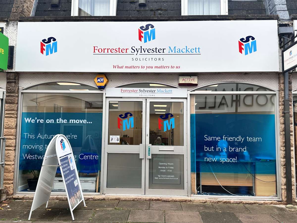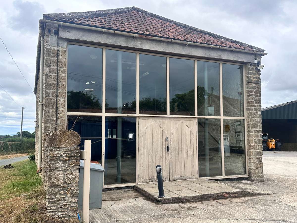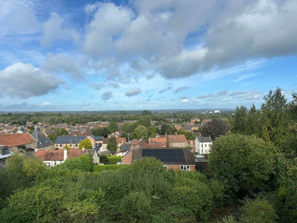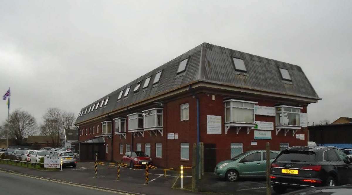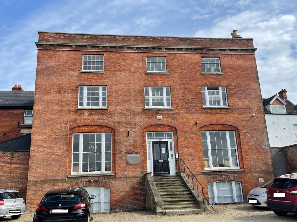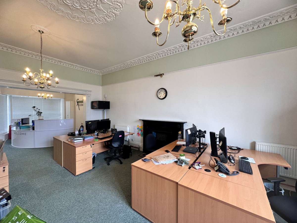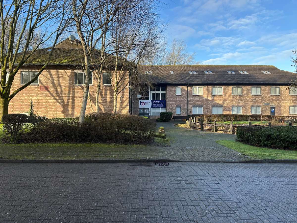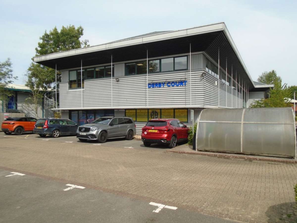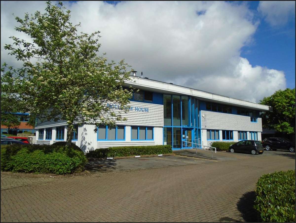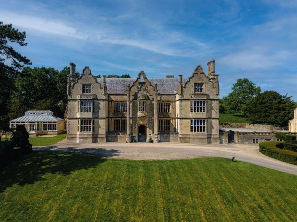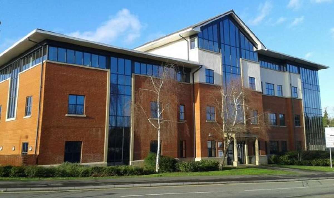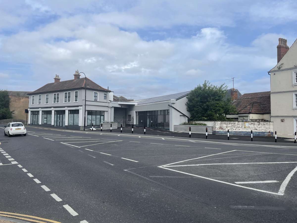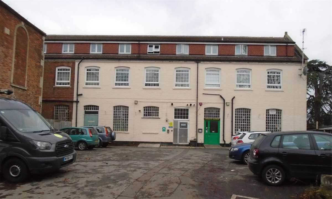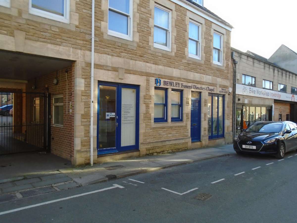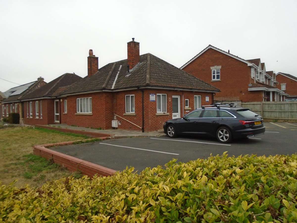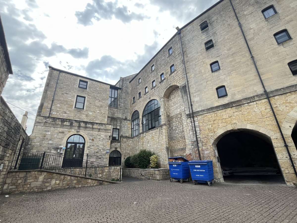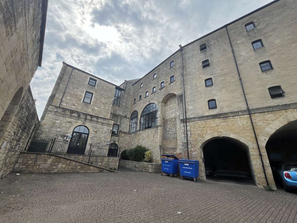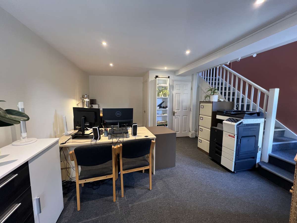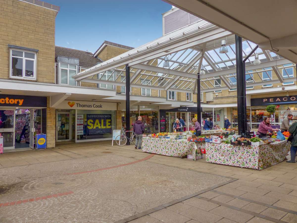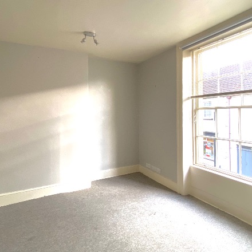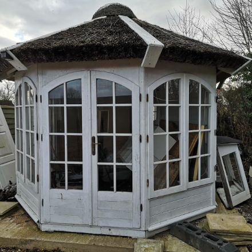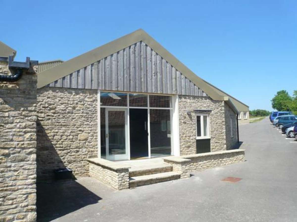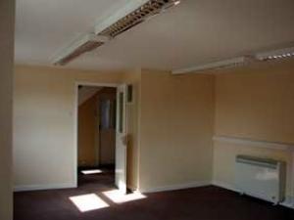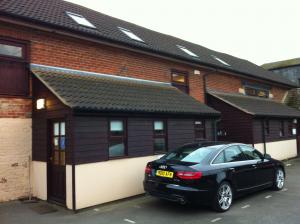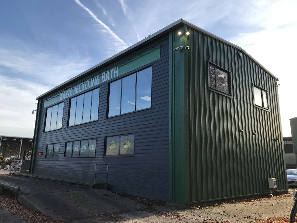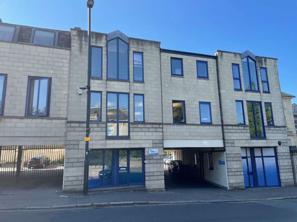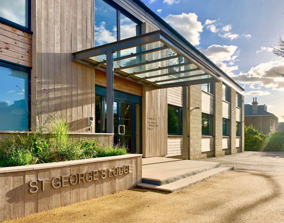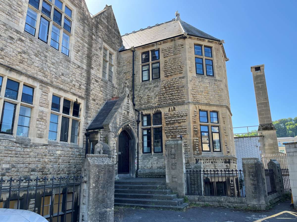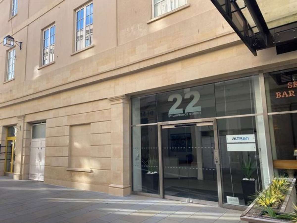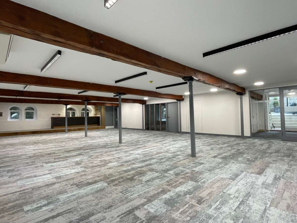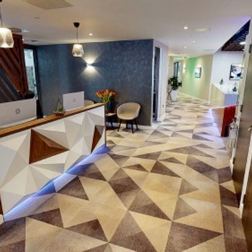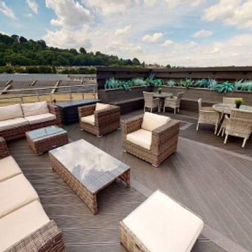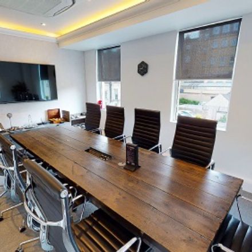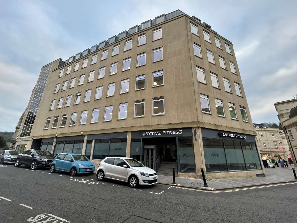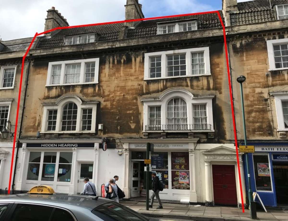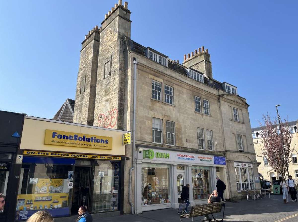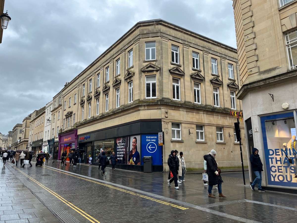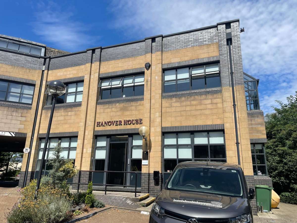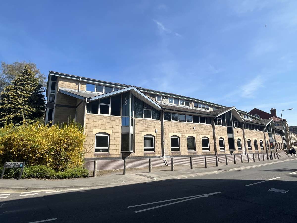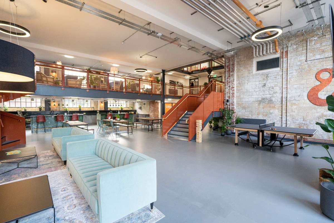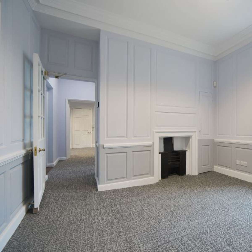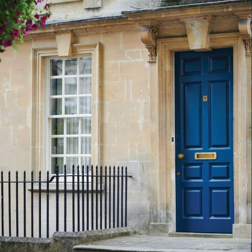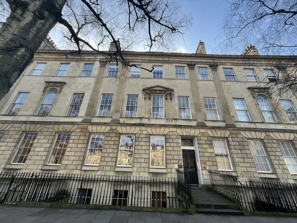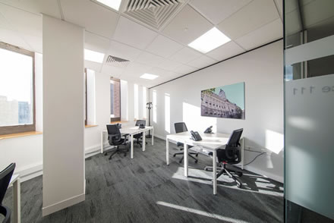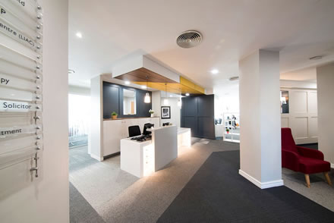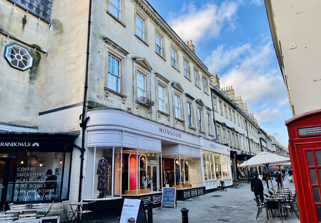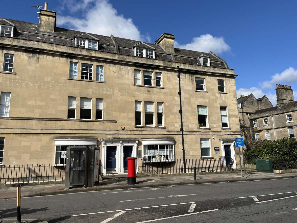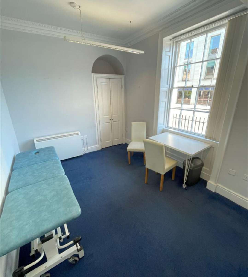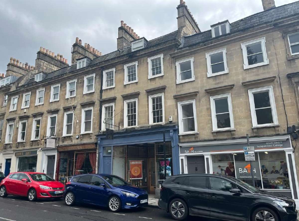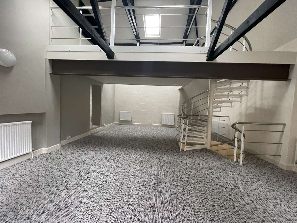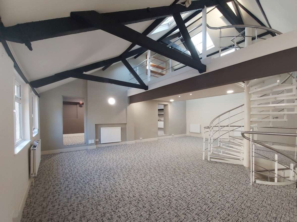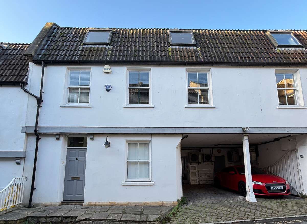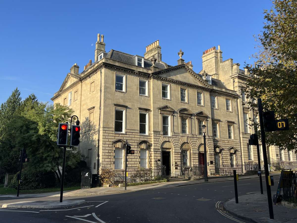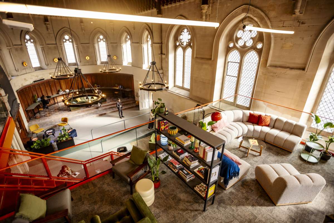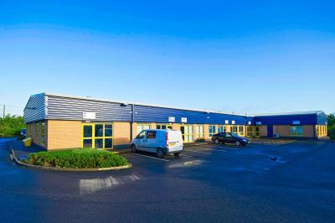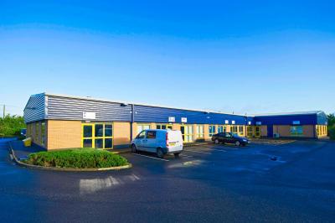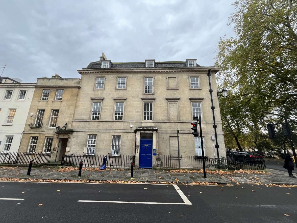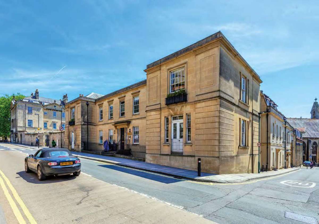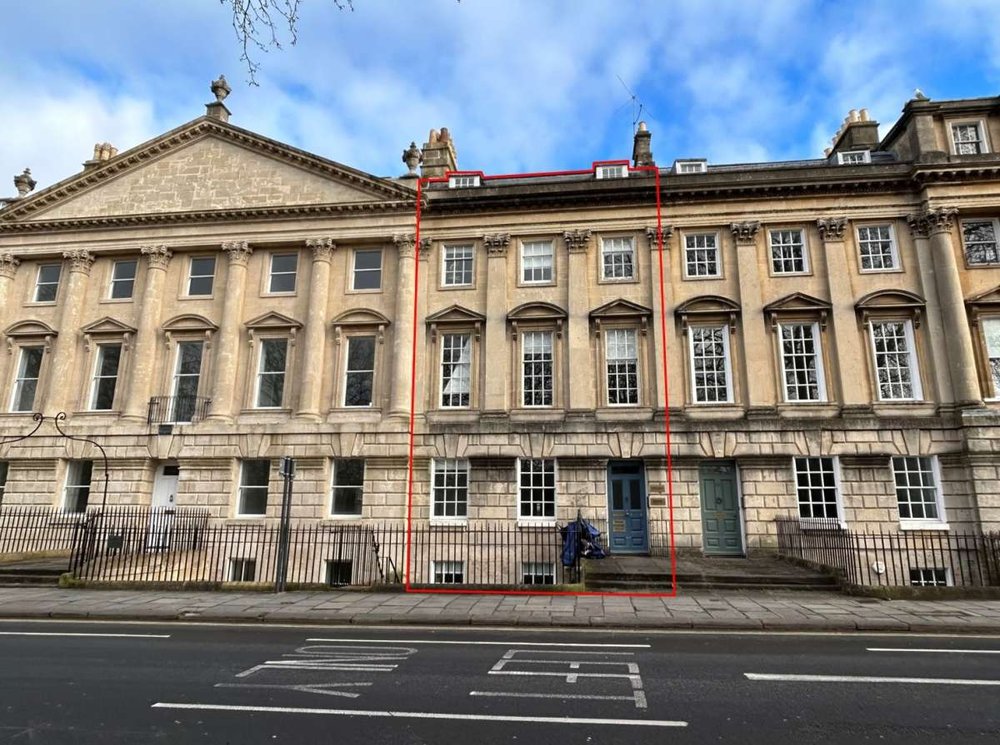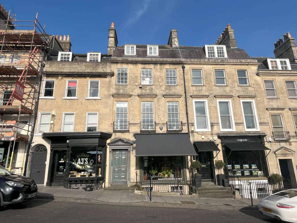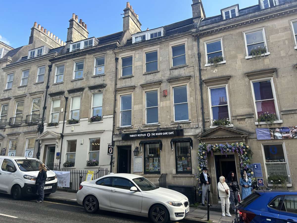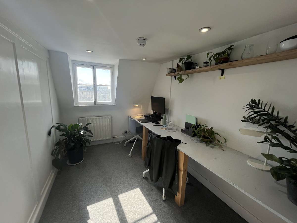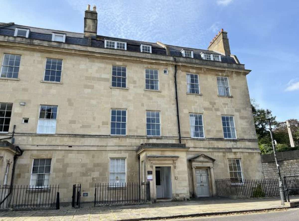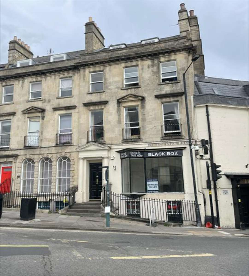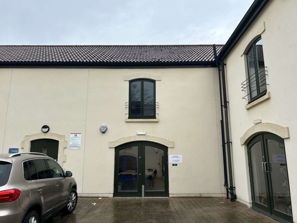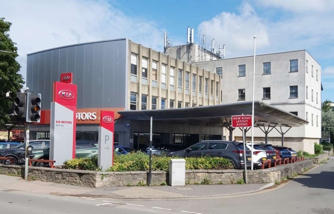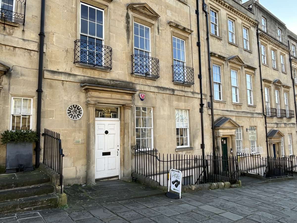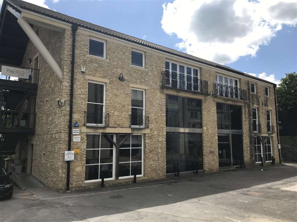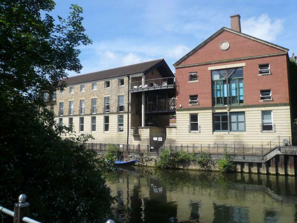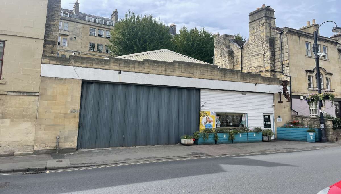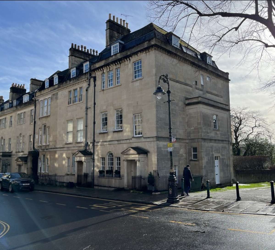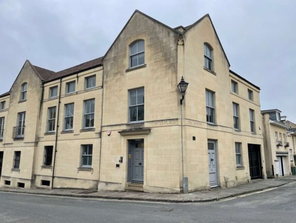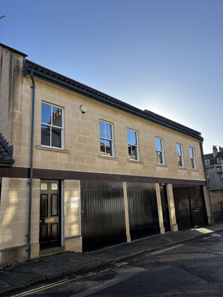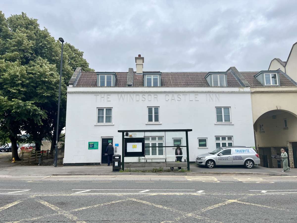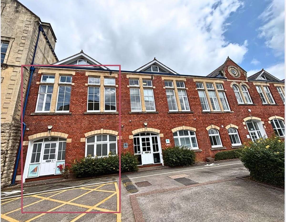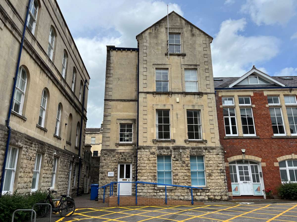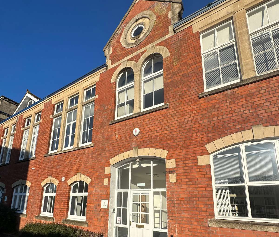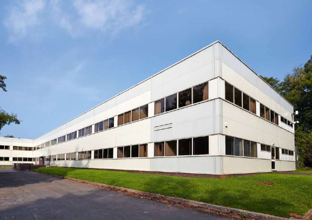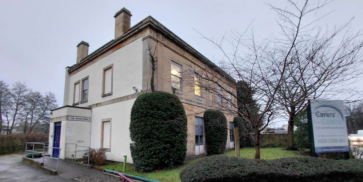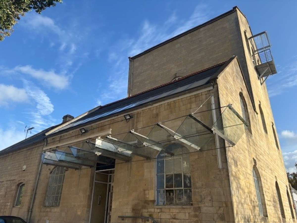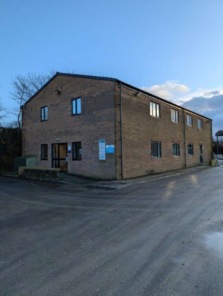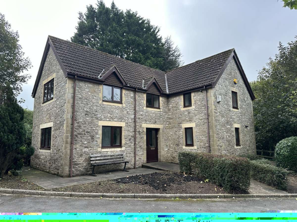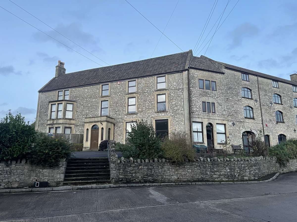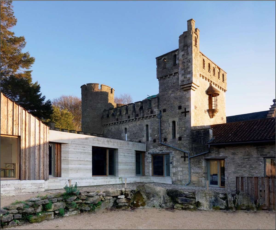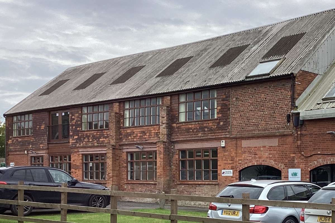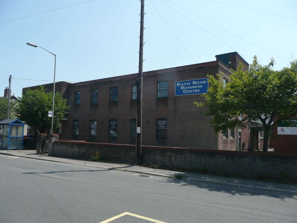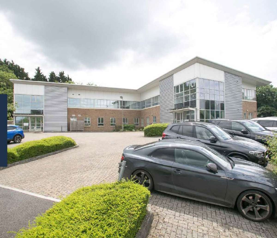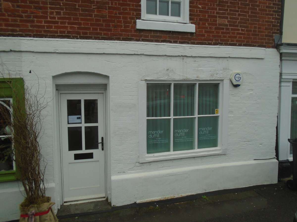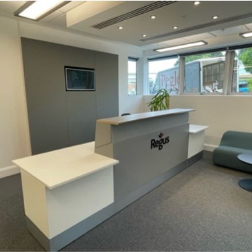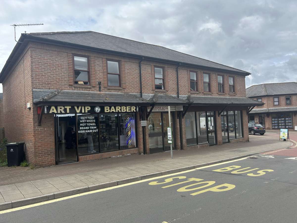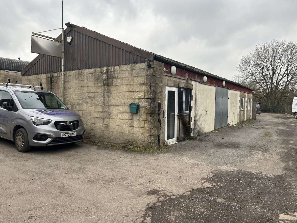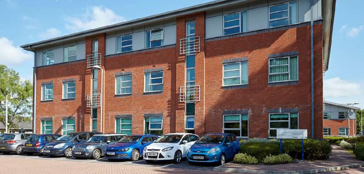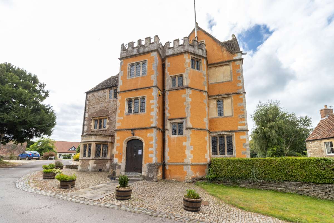
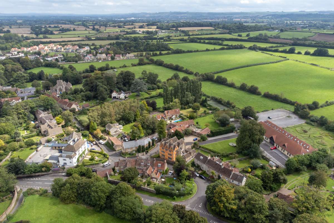
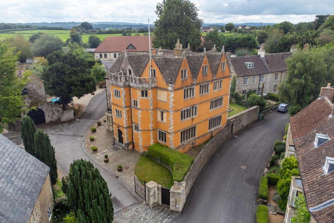
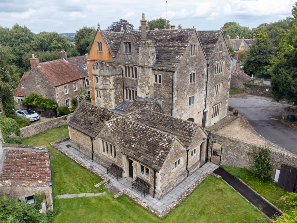




Office For Sale Frome
PROPERTY ID: 134815
PROPERTY TYPE
Office
STATUS
Under Offer
SIZE
0 sq.ft
Key Features
Property Details
Beckington Castle is a striking and historic 17th century house that has been occupied as a private residence by several notable people. It has also formerly served as a hotel, antiques showroom, and school. More recently it was refurbished by the current vendors in the 1990's for use as their office headquarters.
The building remains in excellent decorative order and continues to be used as office accommodation. It has been adapted to suit current office requirements including data points, modern lighting, health and safety compliance etc. all whilst not compromising on the abundant period and character features. Arranged over four storeys as illustrated overleaf together with a cellar (not shown on the plan).
Access is taken over a shared driveway. Externally here is parking immediately adjacent the building and, subject to obtaining any necessary consents, scope to increase the parking capacity by using part of the lawned area. To the immediate rear of the building there is an enclosed lawned garden with stone outbuilding and to the south a large lawn with feature pond. Set in approximately 0.42 acres.It offers potential scope for alternative suitable uses such as returning it to a single private dwelling, letting accommodation, serviced offices or similar, subject to any necessary consents.
It will be sold subject to an Uplift Clause in relation to residential development. 30% of any uplift for a period of 20 years from completion.
Internal Accommodation Sq M Sq Ft
Ground Floor Net Internal Area 139 1,494
First Floor Net Internal Area 120 1,290
Second Floor Net Internal Area 104 1,124
Third Floor Net Internal Area 71 763
Cellar Not measured
Total Net Internal Area 434 4,671
Total Limited Use Area 121 1,308
Total IPMS3 Area 555 5,979
Beckington Castle Is A Striking And Historic 17th Century House That Has Been Occupied As A Private Residence By Several Notable People. It Has Also Formerly Served As A Hotel, Antiques Showroom, And School. More Recently It Was Refurbished By The Current Vendors In The 1990's For Use As Their Office Headquarters.
The Building Remains In Excellent Decorative Order And Continues To Be Used As Office Accommodation. It Has Been Adapted To Suit Current Office Requirements Including Data Points, Modern Lighting, Health And Safety Compliance Etc. All Whilst Not Compromising On The Abundant Period And Character Features. Arranged Over Four Storeys As Illustrated Overleaf Together With A Cellar (not Shown On The Plan).
Access Is Taken Over A Shared Driveway. Externally Here Is Parking Immediately Adjacent The Building And, Subject To Obtaining Any Necessary Consents, Scope To Increase The Parking Capacity By Using Part Of The Lawned Area. To The Immediate Rear Of The Building There Is An Enclosed Lawned Garden With Stone Outbuilding And To The South A Large Lawn With Feature Pond. Set In Approximately 0.42 Acres.it Offers Potential Scope For Alternative Suitable Uses Such As Returning It To A Single Private Dwelling, Letting Accommodation, Serviced Offices Or Similar, Subject To Any Necessary Consents.
It Will Be Sold Subject To An Uplift Clause In Relation To Residential Development. 30% Of Any Uplift For A Period Of 20 Years From Completion.
Internal Accommodation Sq M Sq Ft
Ground Floor Net Internal Area 139 1,494
First Floor Net Internal Area 120 1,290
Second Floor Net Internal Area 104 1,124
Third Floor Net Internal Area 71 763
Cellar Not Measured
Total Net Internal Area 434 4,671
Total Limited Use Area 121 1,308
Total Ipms3 Area 555 5,979
Mains Water, Gas, Electric And Drainage. Prospective Purchasers Must Satisfy Themselves.
By Appointment Only Through The Sole Agents Cooper And Tanner 1908 Limited - 03450 34 77 58
No Vat

