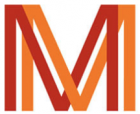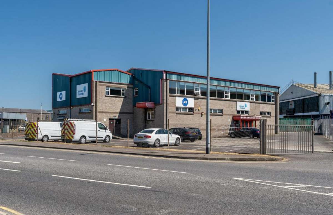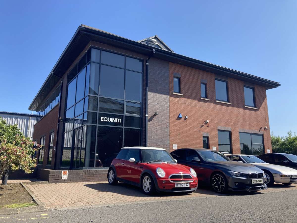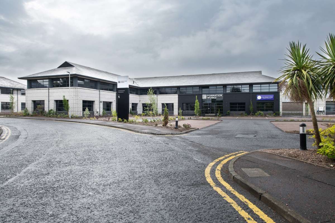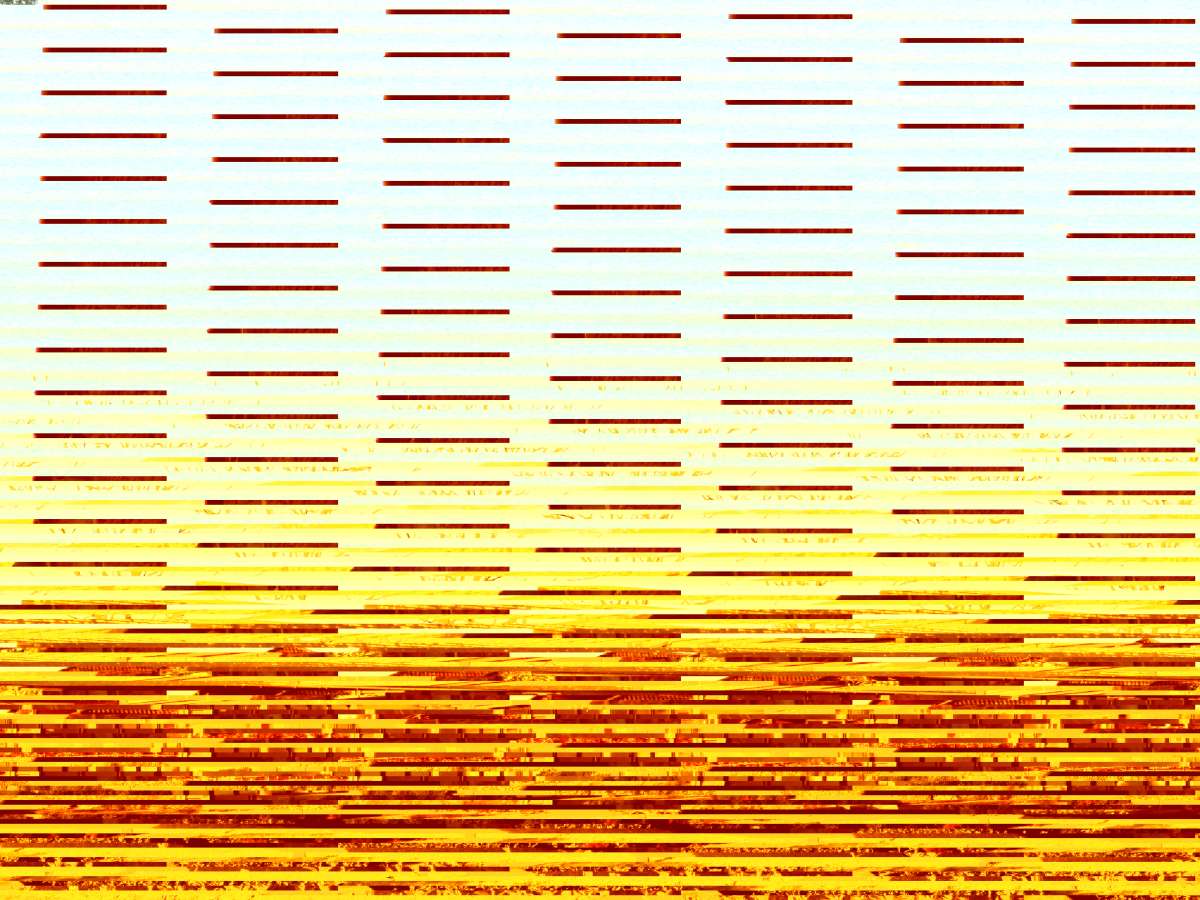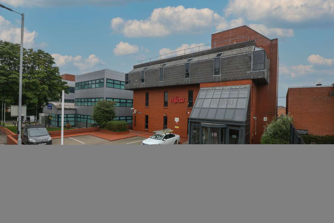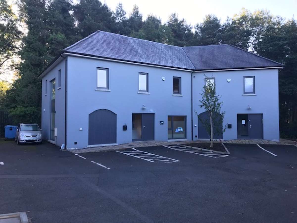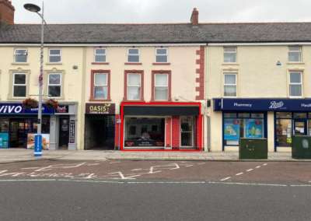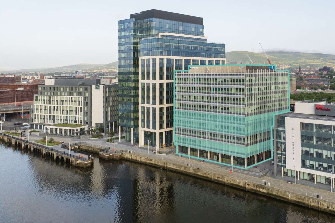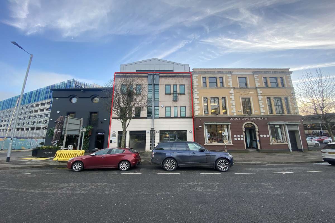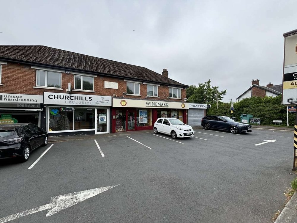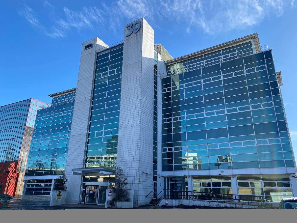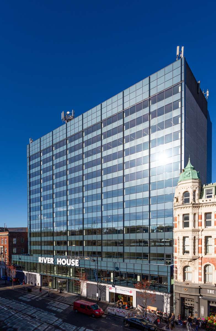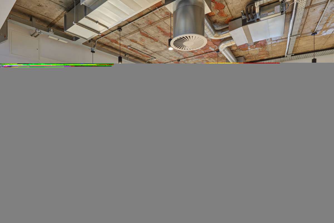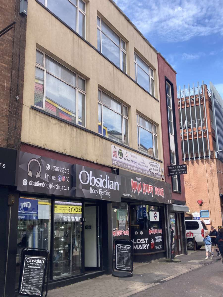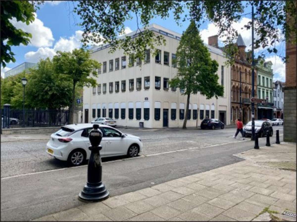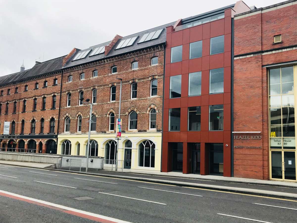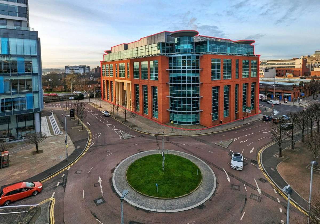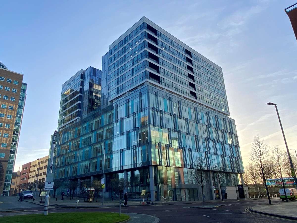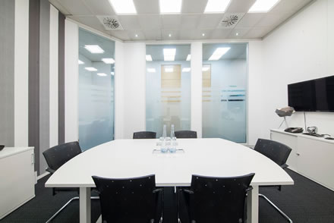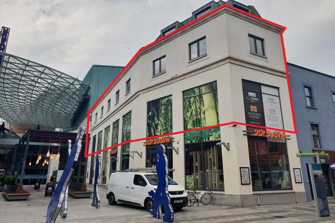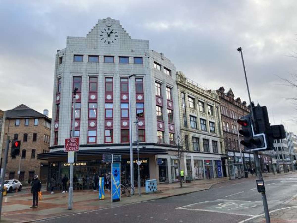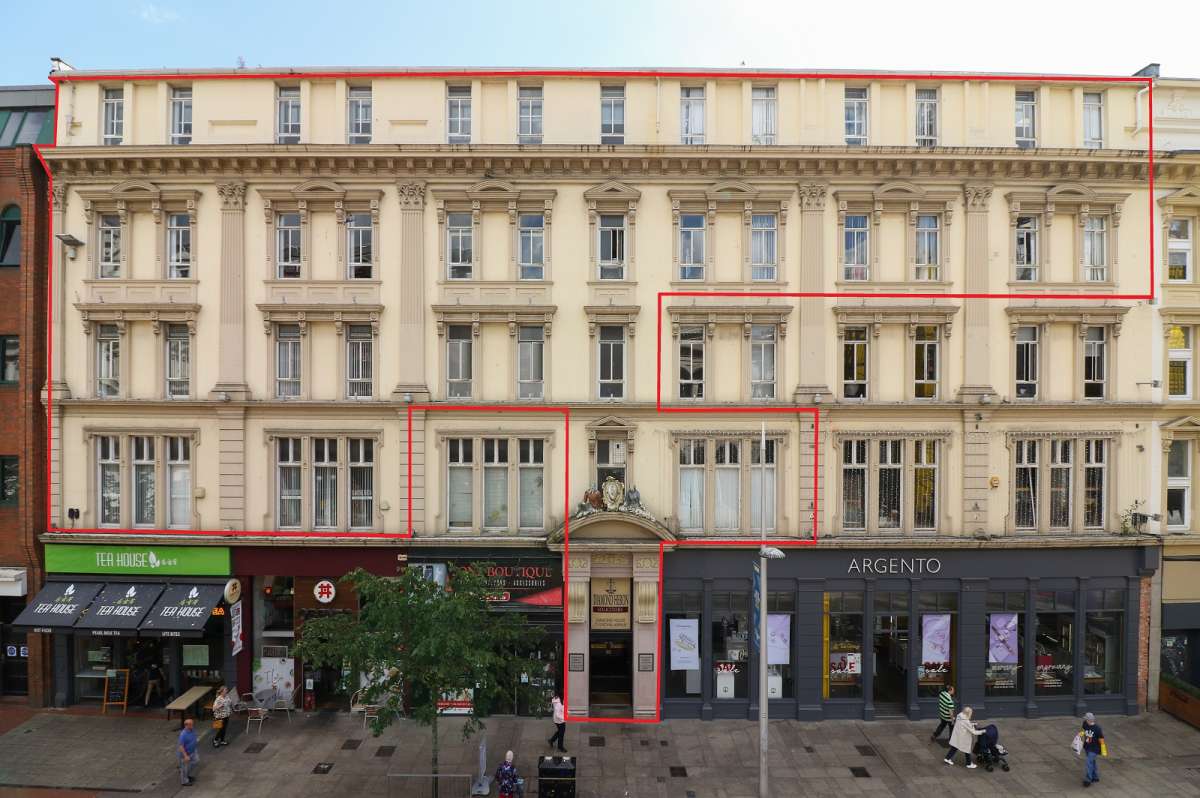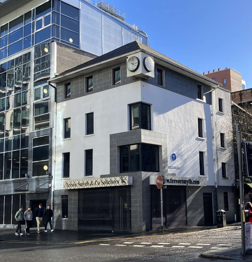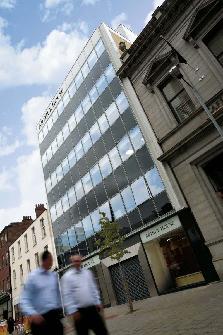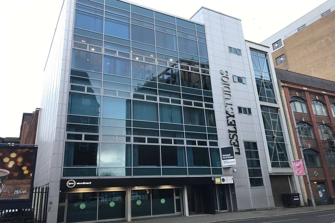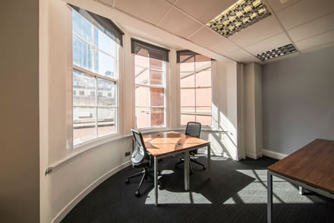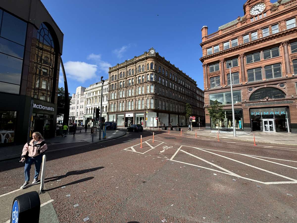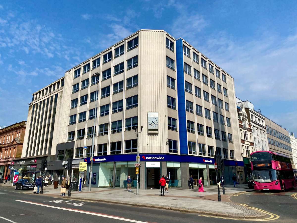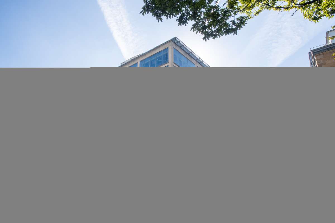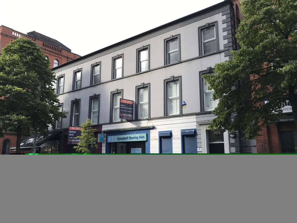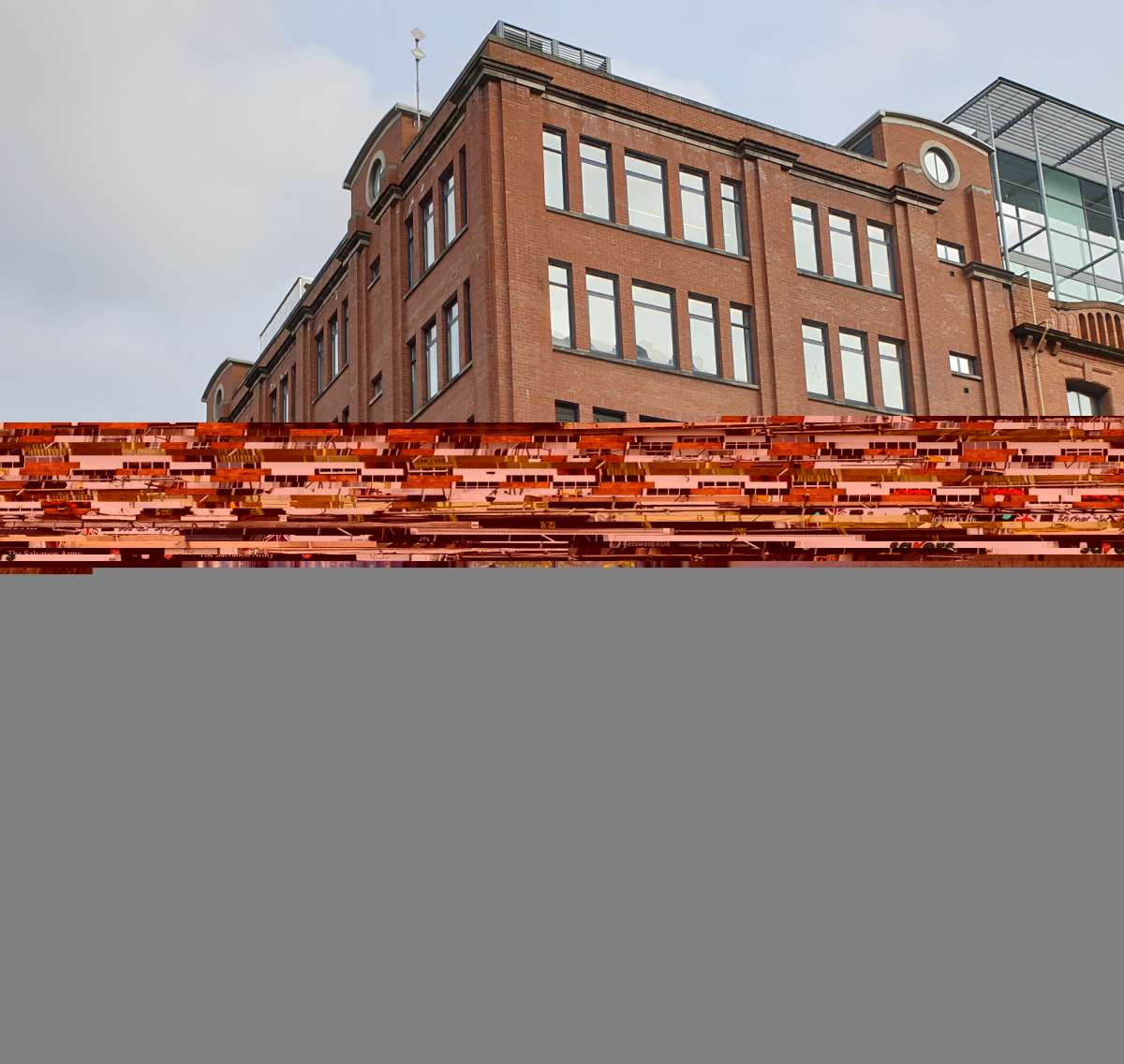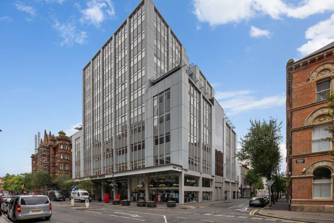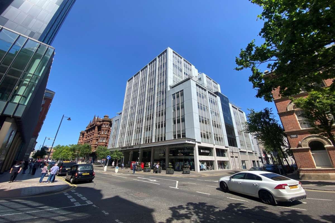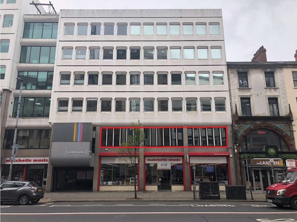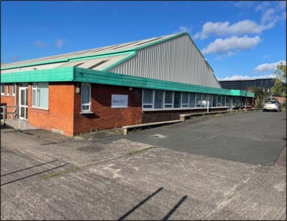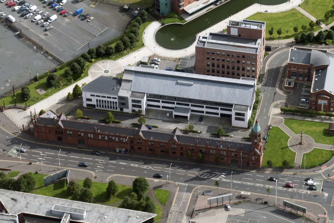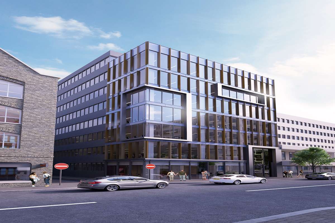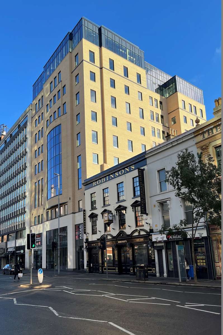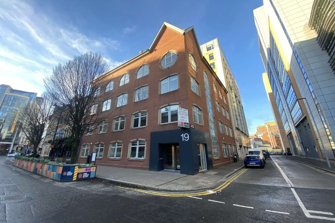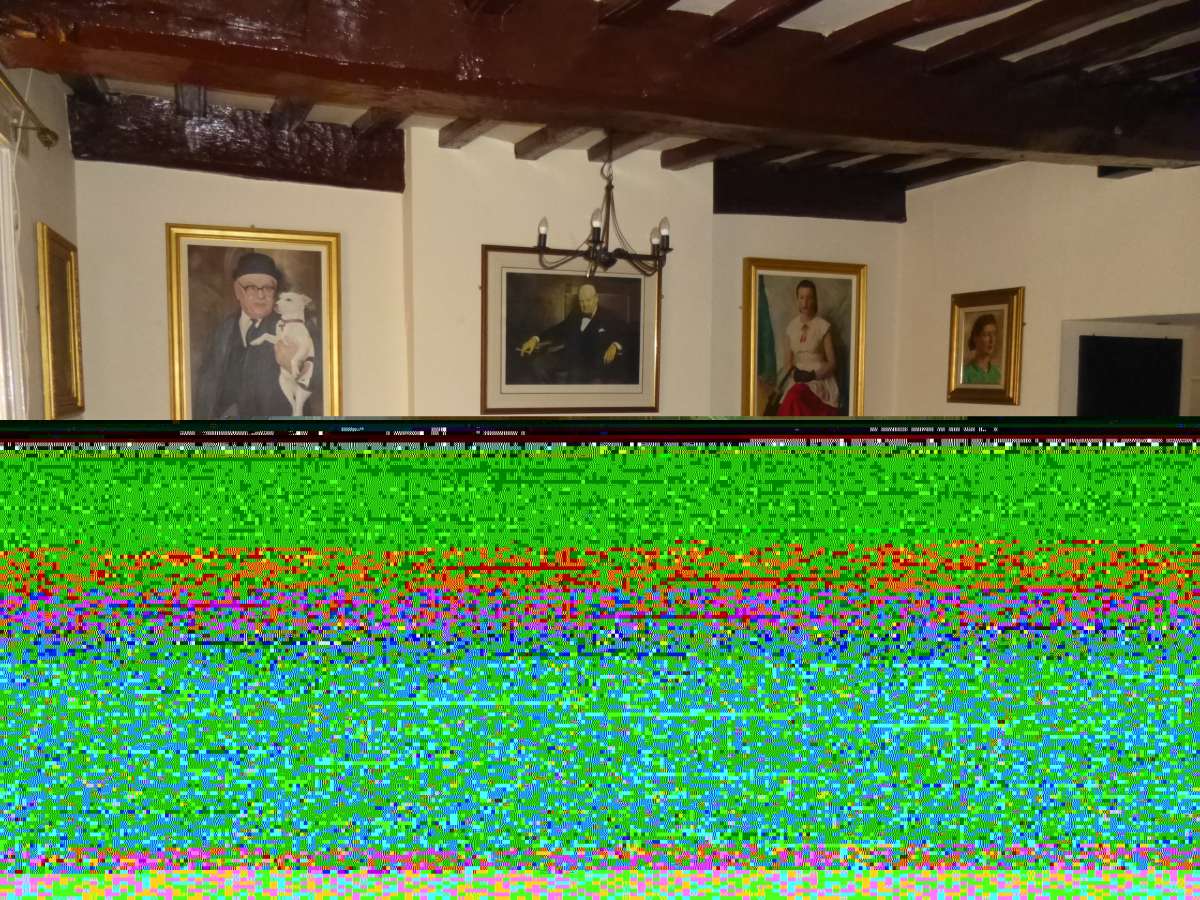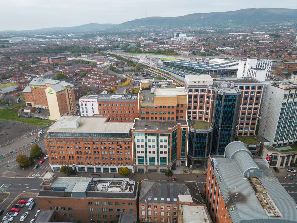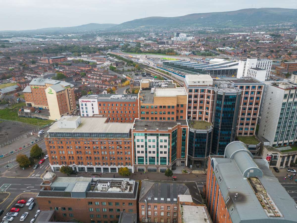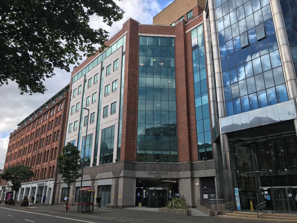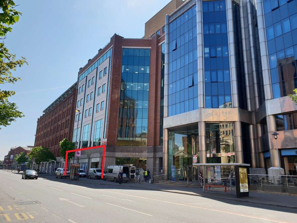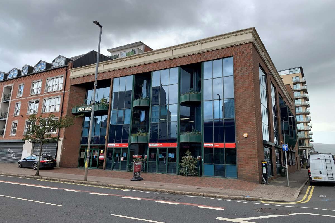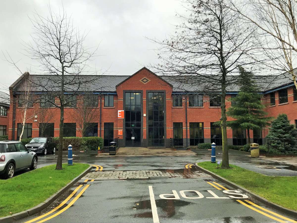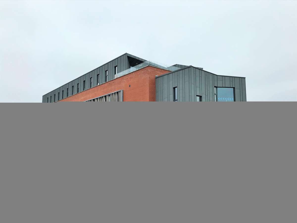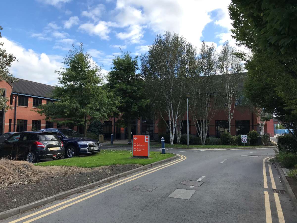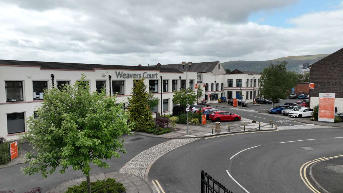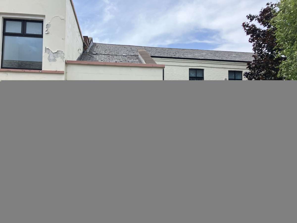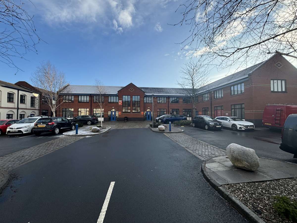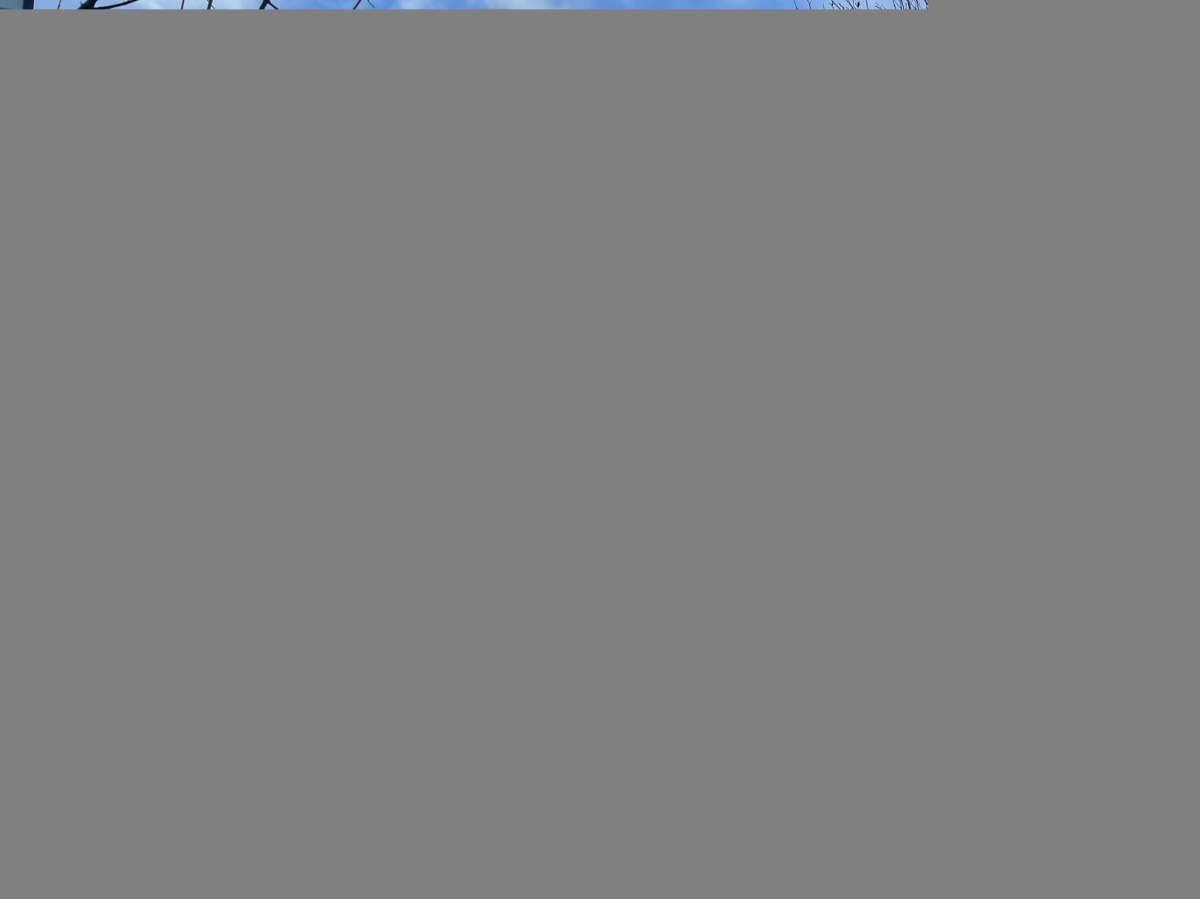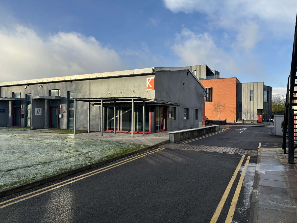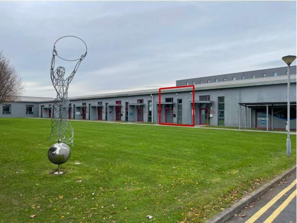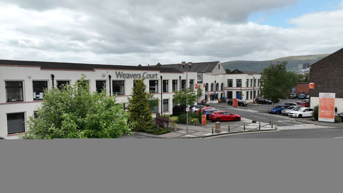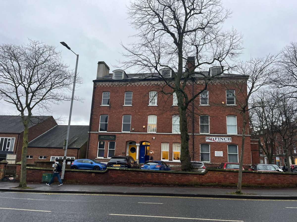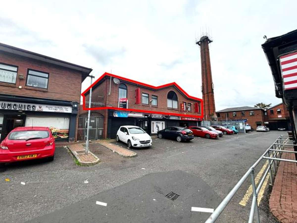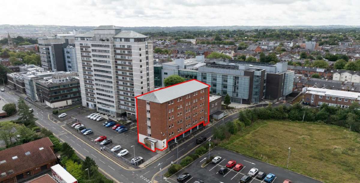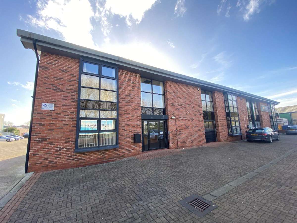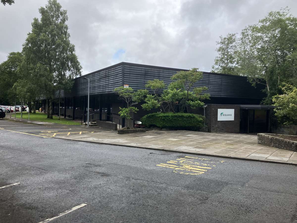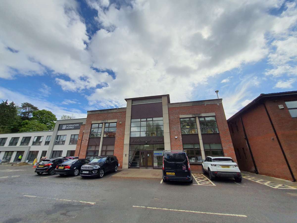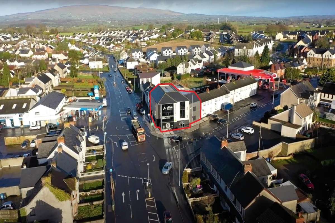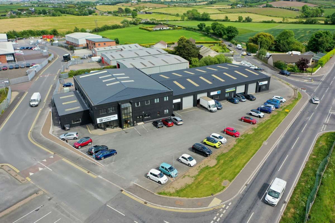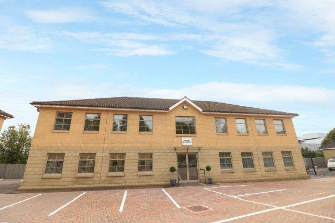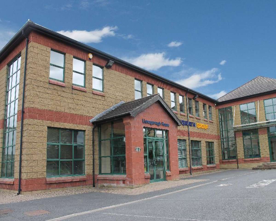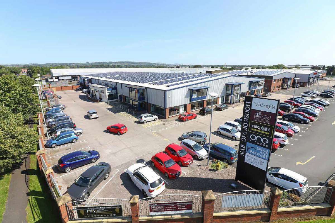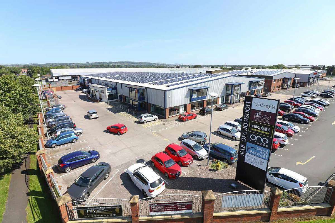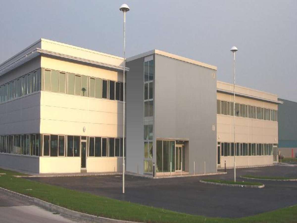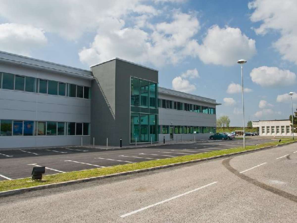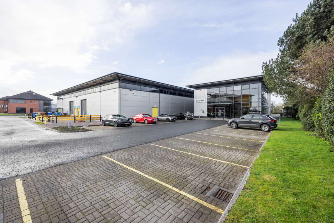
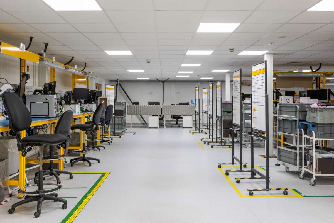
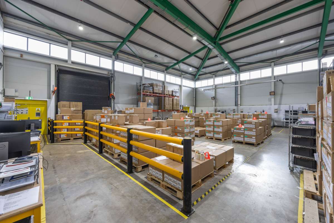
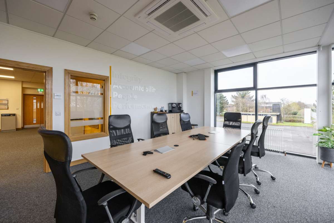




Office For Sale Belfast
PROPERTY ID: 126276
PROPERTY TYPE
Office
STATUS
Under Offer
SIZE
21,179 sq.ft
Property Details
Belfast, the capital of Northern Ireland is the 12th largest city in the United Kingdom and the 2nd largest on the island of Ireland. The city is located approximately 165 km (103 miles) north of Dublin and 120 km (75 miles) southeast of Derry-Londonderry. Belfast has an excellent communication network. The M2 motorway provides access to the north towards Antrim and Londonderry/Derry and the M1 motorway provides access to the south and west of the Province towards Lisburn and Dublin. The city benefits from four railway stations, and the Belfast to Dublin train route has a journey time of approximately 1 hour 50 minutes. The two airports, Belfast City and Belfast International, provide access to all major UK and a large number of destinations across mainland Europe. The wider Belfast Metropolitan Area has a population extending to approx. 650,000. As the largest commercial centre in Northern Ireland, Belfast has developed into one of Ireland's premier business cities and has the largest employed population in the region. Belfast in the last few years has been extremely successful in attracting Foreign Direct Investment driven primarily by a highly skilled and educated employment base, competitive operating costs, and advanced telecoms infrastructure.
The Premises Comprises Of A Purpose Built 2 Storey Office Building And Interconnected Warehouse. The Office Element Is Constructed On A Steel Frame, Substantially Clad Externally With Glazed Curtain Walling And Portions Of The Property Benefit From Insulated Cladding And Blockwork Walls. There Is A Kingspan Composite Steel Panel Roof. There Are Plastered And Painted Walls Throughout The Office With Suspended Ceilings Housing Acoustic Ceiling Panels And A Combination Of Recessed Category 2 Type Lighting And Low Voltage Halogen Spotlights. The Ceiling Also Houses Recessed Air Conditioning Units. There Are Male And Female Toilet Facilities Located On The First Floor With Further Communal Toilets Servicing The Ground Floor. The Warehouse Is Constructed On A Steel Frame With Blockwork Walls And External Metal Cladding. The Warehouse Provides For Extensive Storage Accommodation With Minimum Clear Eaves Of 20 Feet Rising To 30 Feet To Under Side Of The Roof Pitch. There Is A Smooth Screed Concrete Floor And Steel Roller Shutter Loading Door. The Office And Warehouse Are Linked By A Fully Glazed Corridor. The Subject Benefits From 45 Designated Car Parking Spaces On Site.

